Modaam Architects' cafe aims to create a new kind of public space in Tehran
This cafe in the Iranian capital is designed to act as a semi-public venue in the city, where open gathering spaces are starting to become popular again after years of heavy policing (+ slideshow).
The cafe in Tehran's Mirdamad neighbourhood was designed by Sanaz Ghaemmaghami and Mojtaba Zaheri of local studio Modaam Architects for the Amir Chocolate coffee shop chain.
"In a megalopolis like Tehran the public sphere gradually fades, affected by political and social factors," said the architects. "The Amir Chocolate + Urban Cafe is an attempt to create public space in the heart of Tehran's dense urban context."
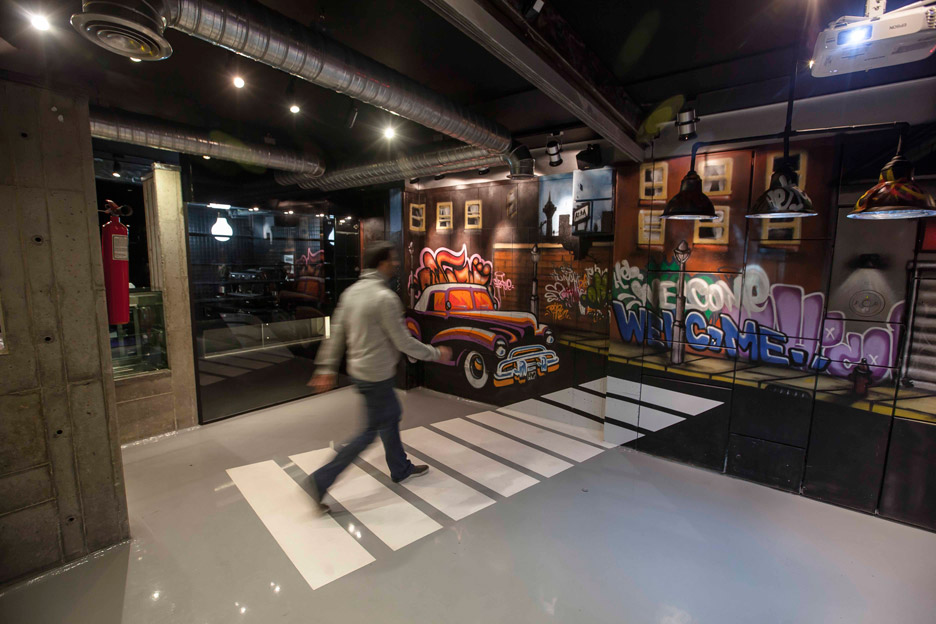
The cafe features a removable glass frontage that allows the interior to extend onto the adjacent pavement. These glass partitions are fixed to a track in the ceiling so they can be entirely removed to one side or set back to form a screen that exposes part of the interior to the street.
Tehran's public spaces became unpopular for socialising after the repression of post-election protests in 2009 and the subsequent heavy policing of public codes of conduct, like the wearing of veils outside the home. Many Iranians chose to visit each other at home instead.
But with the election of a moderate president and the signing this year of a nuclear agreement with the USA, Tehranis are spending time out of their homes again, according to the New York Times.
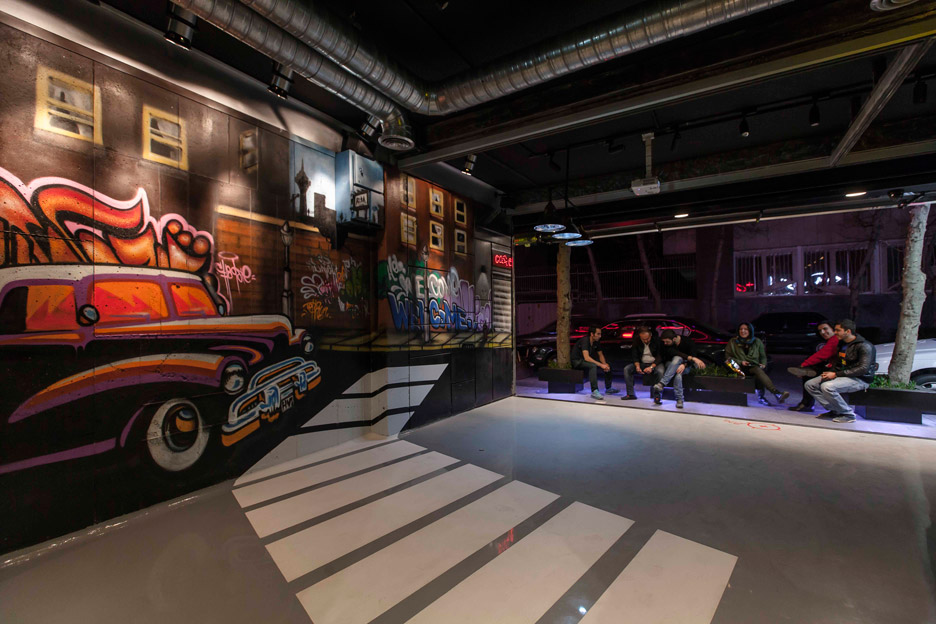
Boxy planters surrounding the bases of trees outside the Amir Chocolate + Urban Cafe offer suitable perches so guests can eat and drink at tables set out on the pavement. According to the architects, this sort of al fresco experience is still rare in Tehran.
"I believe for anyone living outside Iran it is normal to sit along the sidewalk and drink coffee, but there are many social and political factors that make this almost impossible in Tehran," Ghaemmaghami told Dezeen. "By designing the cafe we tried to bring people out of the closed interior to the street."
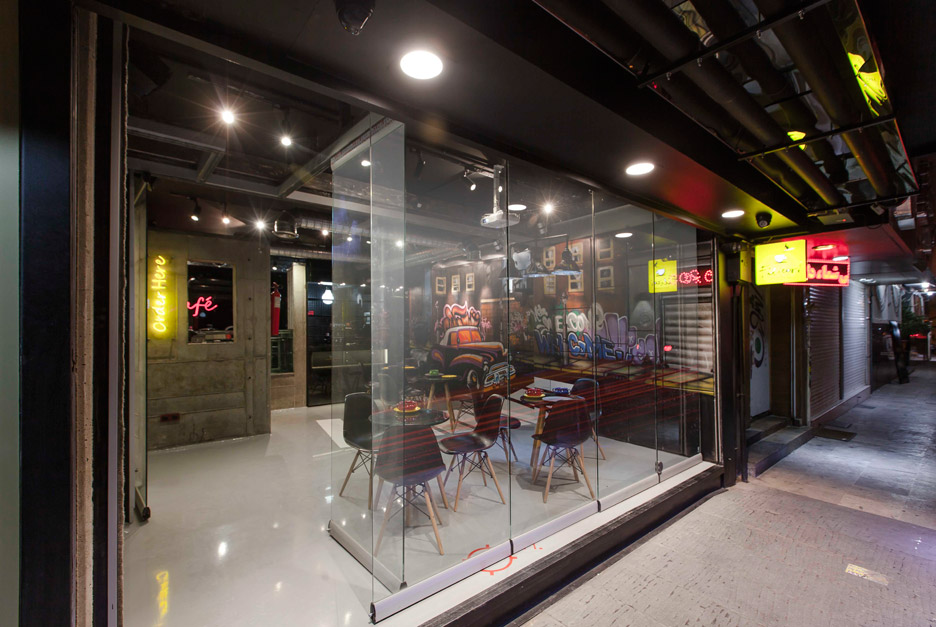
A graffiti mural applied to one wall of the cafe depicts a typical urban scene, featuring a road, automobile and a glimpse of the city's Milad Tower.
When viewed from the correct angle, a striped pedestrian crossing painted on the floor appears to continue into the painted scene, creating an illusion of depth within the space.
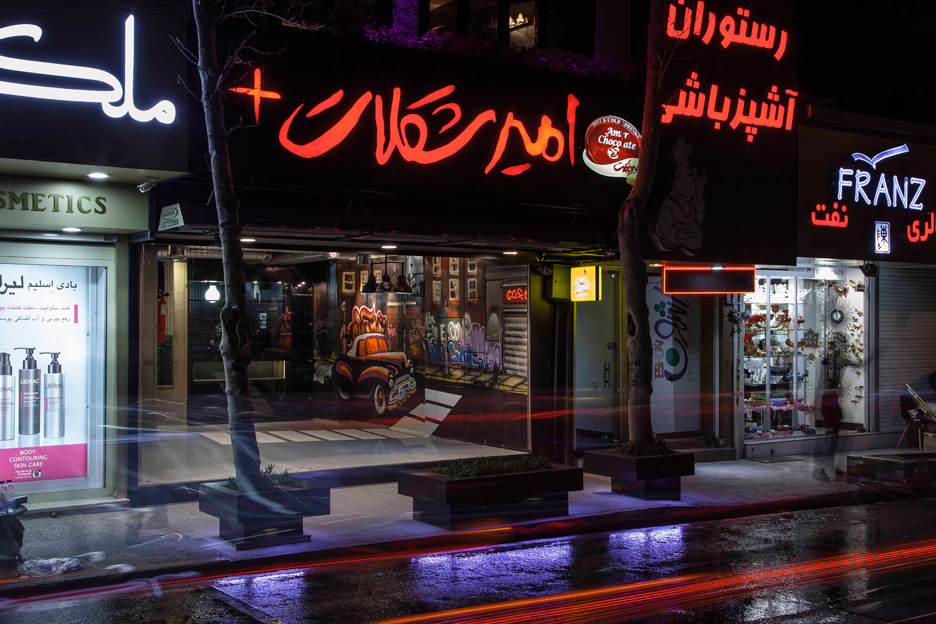
"Painting the walls of the cafe with the murals of a streetscape was our solution to attract people to this colourful illusion of the city," Ghaemmaghami added.
The rest of the interior features a pared-back aesthetic that references its urban context, with exposed ducting, raw concrete and graffitied lampshades complemented by neon signage.
Orders are taken at a rectangular opening in one of the concrete walls, while the kitchen and serving area are visible at the rear of the space.
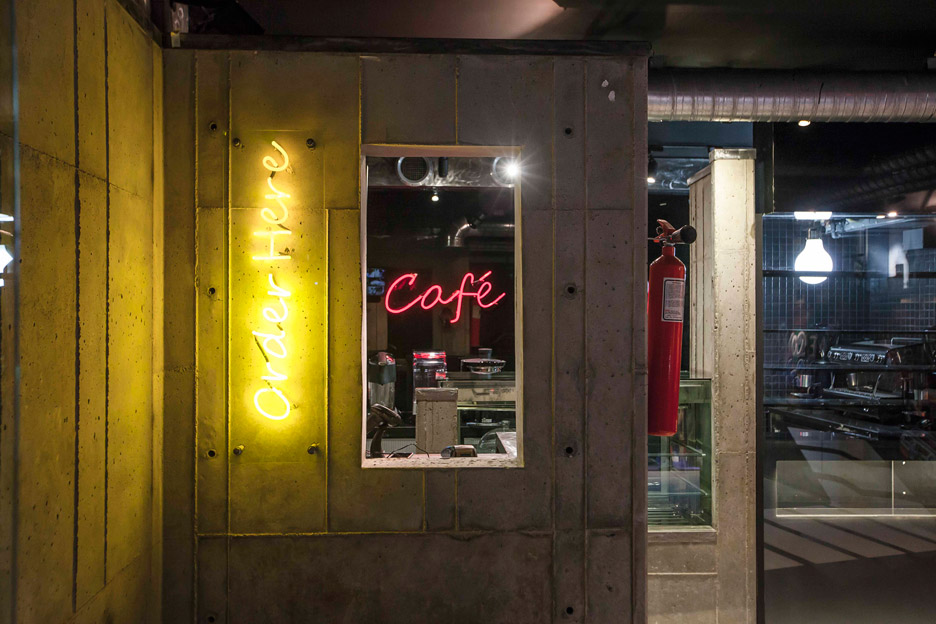
The architects described the cafe as a pilot project aimed at "creating a space to communicate and socialise," which demonstrates the potential for small, independent interventions in the city's public realm.
A tiny shop and cafe in Tokyo also features sides that open directly onto the pavement, while a former driveway in Sydney has been converted into a narrow cafe with a mural of comic-book characters on one wall.
Photography is by Alireza Behpour.