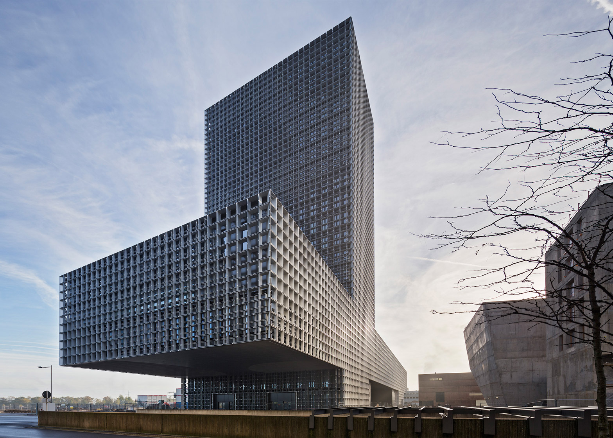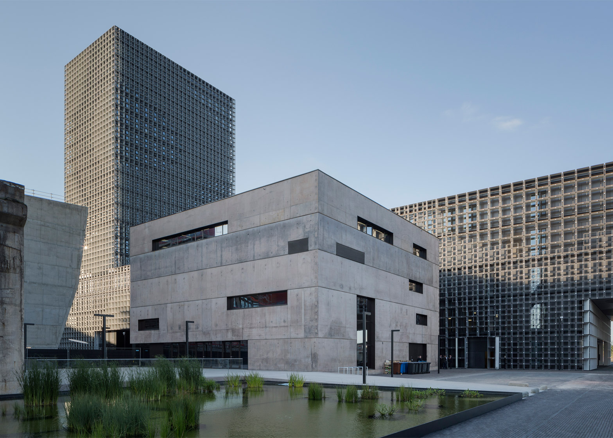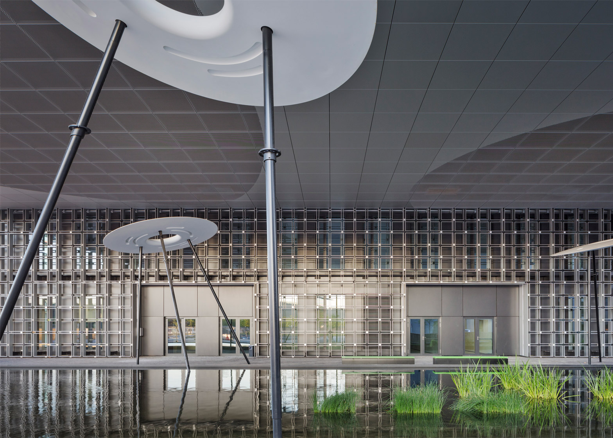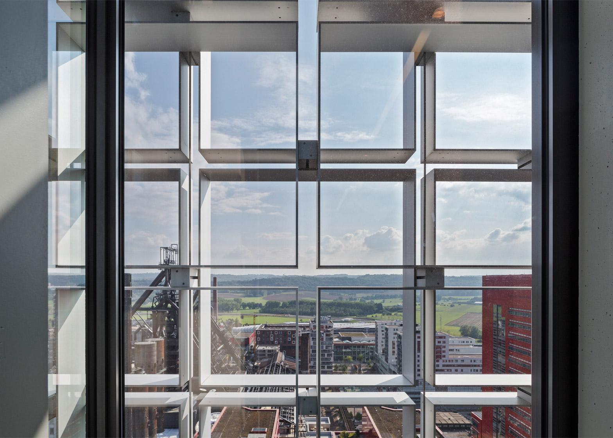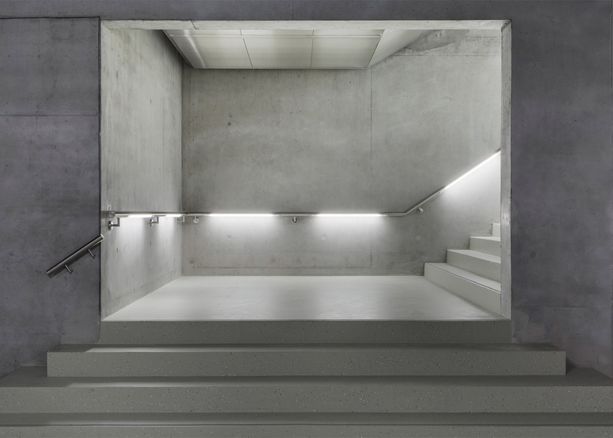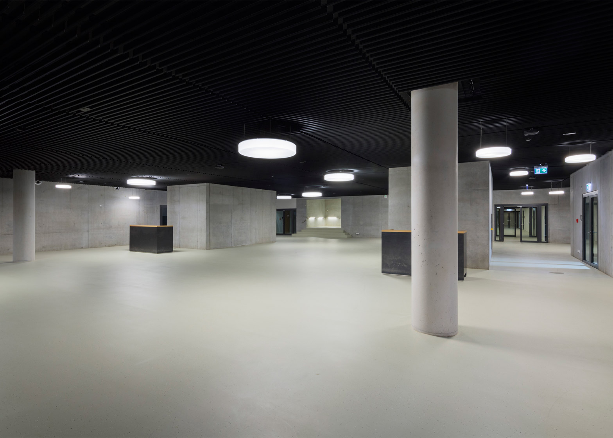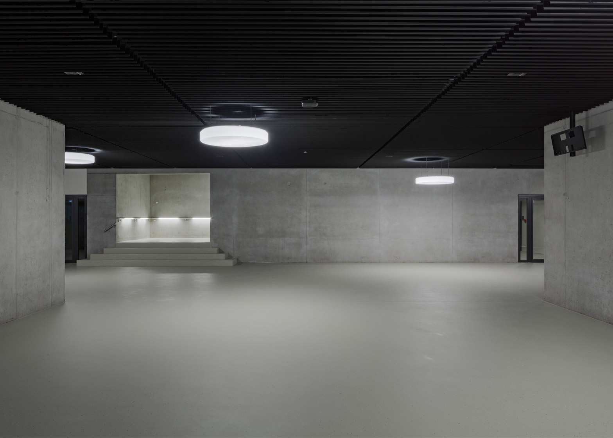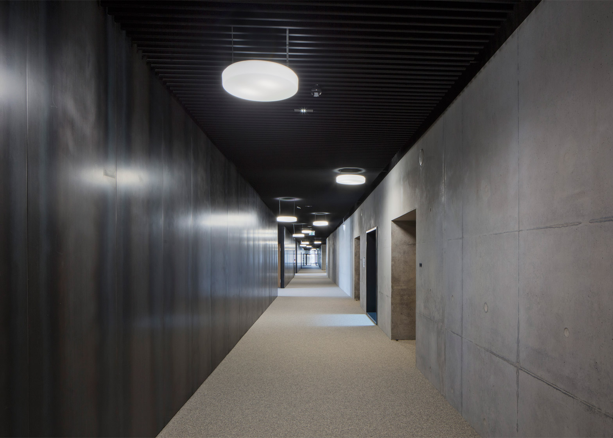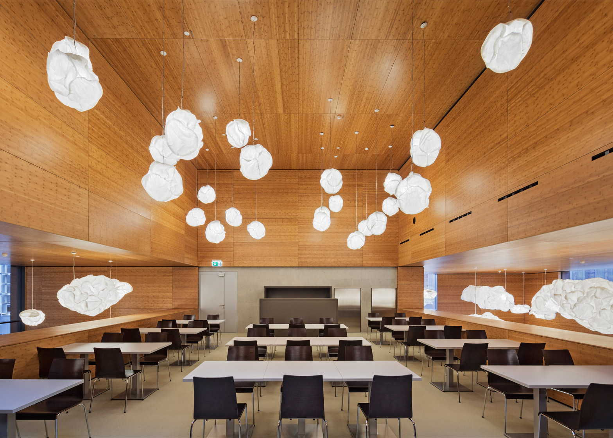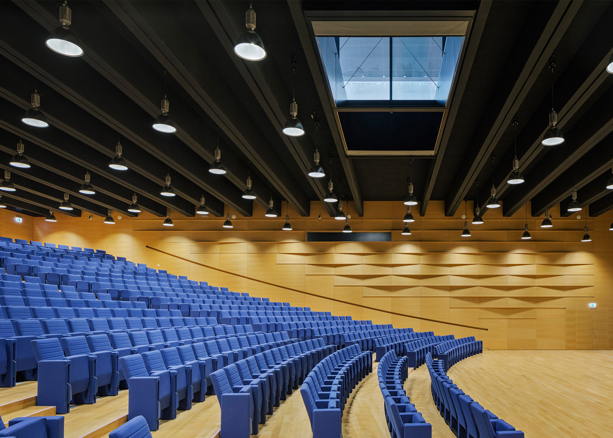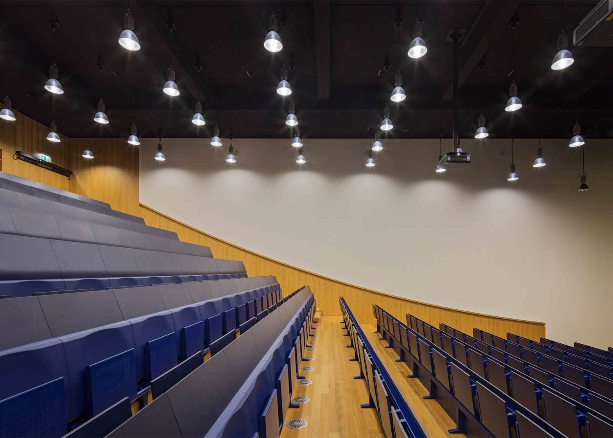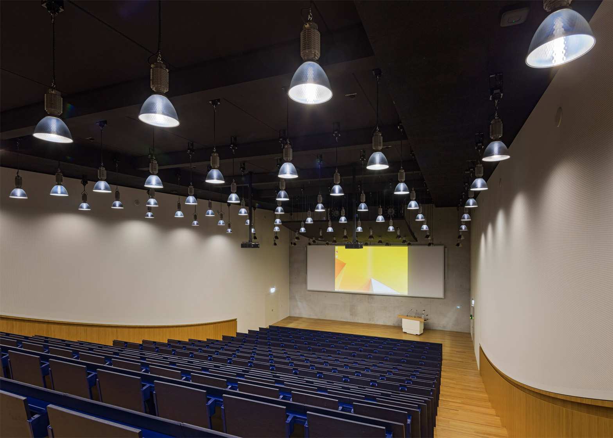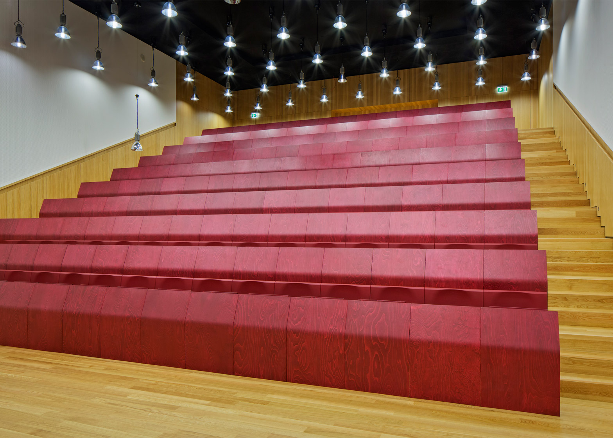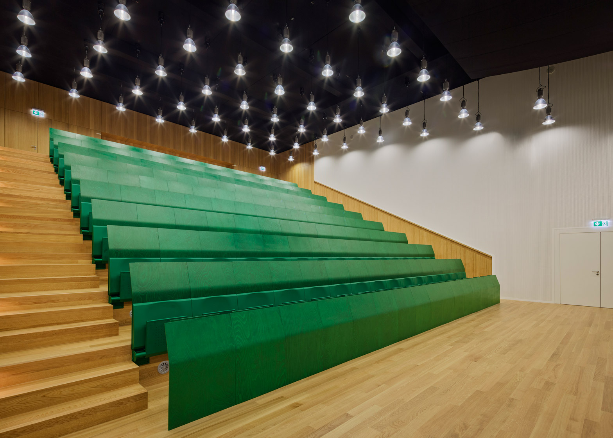This multipurpose building at the University of Luxembourg combines an 18-storey tower with a horizontal volume that cantilevers at both ends (+ slideshow).
Global architecture firm Baumschlager Eberle and local office Christian Bauer & Associés Architectes collaborated on the design of the Maison du Savoir building, which provides a focal point at the centre of the university's campus.
Located on the site of an old steel plant in Esch-sur-Alzette's Belval neighbourhood, the campus has been expanding since the university was founded in 2003. The latest addition accommodates lecture halls, seminar rooms and offices as well as catering facilities.
The long, horizontal volume houses the university's main communal teaching spaces. It links various parts of the campus, including several faculty buildings arranged along one side of it.
An open section that cuts through the centre of the lower floors provides a passage from one side of the building to the other. It is flanked by circulation areas incorporated into two plinths that support the rest of the structure.
Cantilevers containing double-height auditoria project from the second floor over landscaped gardens and ponds at either end.
One of the podium-like supporting elements extends vertically to form an 18-storey tower containing offices.
Its height references the now redundant steel furnaces elsewhere on the site, creating a tangible link to the site's industrial past, as well as complementing a tower belonging to the nearby Dexia bank.
"In order to enhance the importance of the institution we decided to create a volume which could enter into a dialogue with the existing historical monument of the old blast furnace plant and the Dexia bank tower," architects Elmar Hasler and Hans-Ullrich Grassmann from Baumschlager Eberle told Dezeen.
"We designed the Maison du Savoir as the second and dominant landmark in the new quarter and as the face towards the plaza," they added. "This step offers the university to incorporate its particular importance and to adjust the hierarchy to an adequate public status."
The building is wrapped in a double-layered facade with an insulated inner envelope and an outer steel grid structure that provides solar shading.
The alignment of the grid and the windows behind it is adjusted in some areas to create a visual effect known as moiré.
The shading provided by the steel layer means no artificial air conditioning is required. According to the architects, this makes the Maison du Savoir the first high-rise building in Europe to only use natural ventilation.
"In addition, this kind of mesh creates a homogenous envelope all around the volume and generates a strong, enigmatic and expressive abstraction for the whole entity," Hasler and Grassmann added.
Spaces inside the building are designed to allow flexible usage, with multipurpose areas such as foyers providing places for casual meetings.
A network of paths, bridges and open spaces connect the various classrooms and faculty rooms, while stairwells positioned close to the glazed facades allow daylight to penetrate towards the building's core.
A simple palette of grey concrete and black ceiling cladding defines the foyers and circulation areas. Wood panelling and coloured seating are designed to give the auditoria a more intimate feel.
"The selection of the materials follows the wish to create a very authentic and natural inner world," the architects said. "This reflects the spirit of durability, acceptance by users and a long-lasting interior design not focused on changing trends."
Other recently completed higher-education projects include an industrial-style building added to the Battersea campus of London's Royal College of Art and a new campus in Mexico City that features intersecting blocks overlooking a central lawn.
Photography is by Eduard Hueber.
Project credits:
Client: Le Fonds Belval, Esch-sur-Alzette, LU
Architect: Baumschlager Eberle
Project lead: Elmar Hasler, Marco Franzmann
Team: Christian Bieber, Robert Urbanek, Daniela Concin, Xiao Fen, Christopher Heinzelmann, Gu Sung Lim
Associated architects: Christian Bauer & Associés Architectes
Static: Ingenieursbureau Jan Van Aelst BVBA
Building technology: Jean Schmit Engineering


