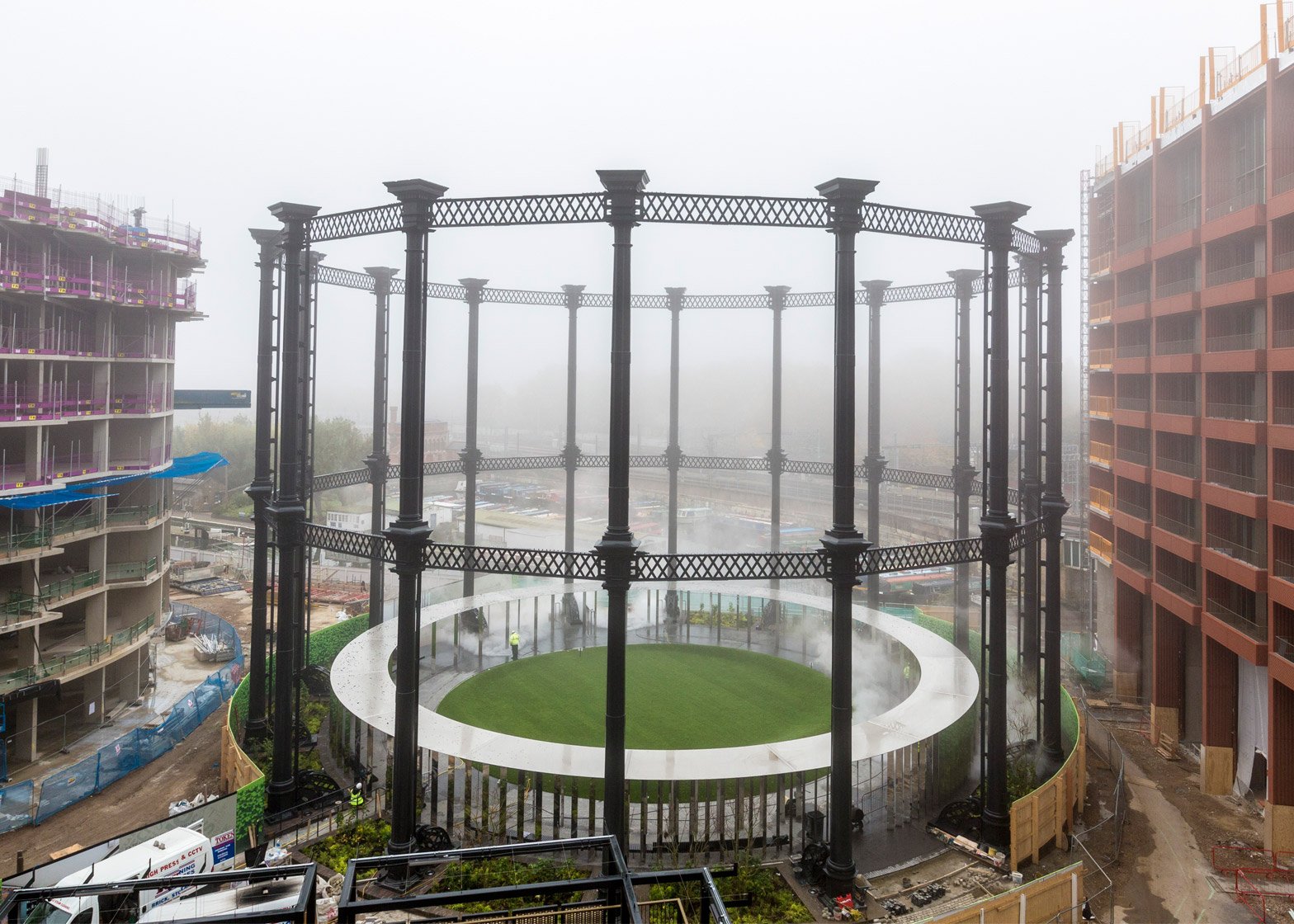A Victorian gas holder has been converted into a park with a circular lawn and a polished steel pavilion as part of the ongoing redevelopment of King's Cross, London.
London studio Bell Philips won a competition to design Gasholder Park in 2009 as part of the wider King's Cross regeneration.
The cylindrical frame surrounding the park is known as Gasholder No. 8 and was originally constructed in the 1850s. The Grade II-listed structure previously held telescopic chambers for storage and formed part of London's largest gas works – Pancras Gasworks – which was decommissioned in 2000.
The architects added a shiny steel pavilion, which forms a continuous colonnade around a wide grass area in the centre of the cast-iron frame, forming "a beautiful juxtaposition of old and new."
"Gasholder Park combines the industrial heritage of King's Cross with contemporary architecture to create a unique place," said studio co-founder Hari Phillips.
"To design a new use for such a well-known London landmark was both a daunting responsibility and an unmissable opportunity," he added. "We hope that it will become a much-loved public space as King's Cross continues to emerge as one of London's most interesting new quarters."
The 25-metre-tall framework was removed from its former location in St Pancras and restored by Yorkshire firm Shepley Engineers before being reconstructed at its new home beside Regents Canal in 2013.
The latticed frames of London's old gas holders are also referenced in a sculpture by artist Alex Chinneck on the Greenwich Peninsula – another area of major redevelopment in London.
The King's Cross park is designed to offer a "tranquil new green space" in the centre of the new district.
Three further gas holders will be restored and rebuilt around the outskirts of the park as part of a housing scheme by Wilkinson Eyre Architects.
Planting around the slatted sides of the pavilion was designed by Dan Pearson Studio, the London firm responsible for much of the landscaping across the King's Cross redevelopment area.
"The planting offers colour, texture, sensory stimulation and seasonal variation within and beyond the space," said Bell Phillips Architects.
The King's Cross redevelopment involves converting former railway lands north of King's Cross and St Pancras stations into a new area of the city with housing, shops, restaurants and public spaces.
Architect Peter Cook recently attacked the regeneration scheme, describing it as "boring, unbelievable, really dour." He went on to say he was "embarrassed" by the standard of development on the 67-acre-plot during his talk at World Architecture Festival 2015 in Singapore.
The 67-acre-site has been masterplanned by Allies and Morrison and Porphyrios Associates, and will have 50 new buildings, 20 streets, 10 parks and squares, and 2,000 homes by 2016.
Some of the new developments include the Central Saint Martins campus by Stanton Williams and a proposal for a fresh-water bathing pond by Rotterdam studio Ooze Architects and Slovenian artist Marjetica Potrč.
Project credits:
Architect/landscape design: Bell Phillips Architects
Landscape architects: Townshend Landscape Architects
Planting: Dan Pearson Studio
Client: King's Cross Central Limited Partnership
Main contractor: Carillion (Canopy and landscape), BAM Nuttal (Gasholder frame refurbishment and re-erection)
Specialist sub-contractors: Littlehampton Welding (Stainless steel canopy), Shepleys (Gasholder refurbishment)
Specialist consultant: Speirs and Major (Lighting)
Project manager: Argent
Structural engineer: Arup
Services engineer: Hoare Lea
QS: Gardiner and Theobald
CDM co-ordinator: David Eagle

