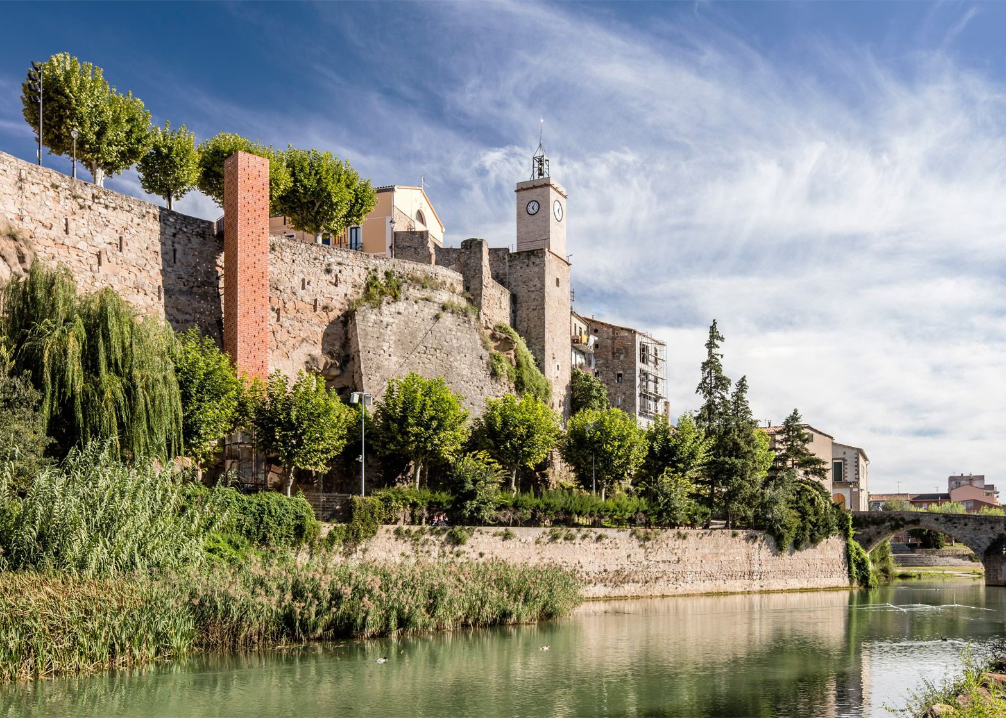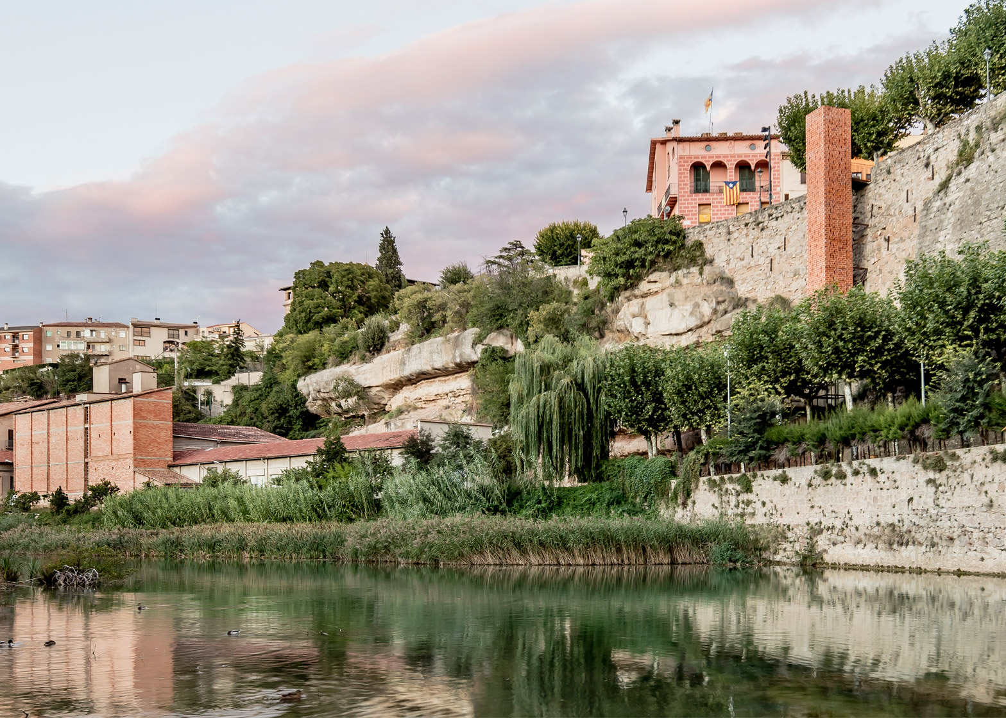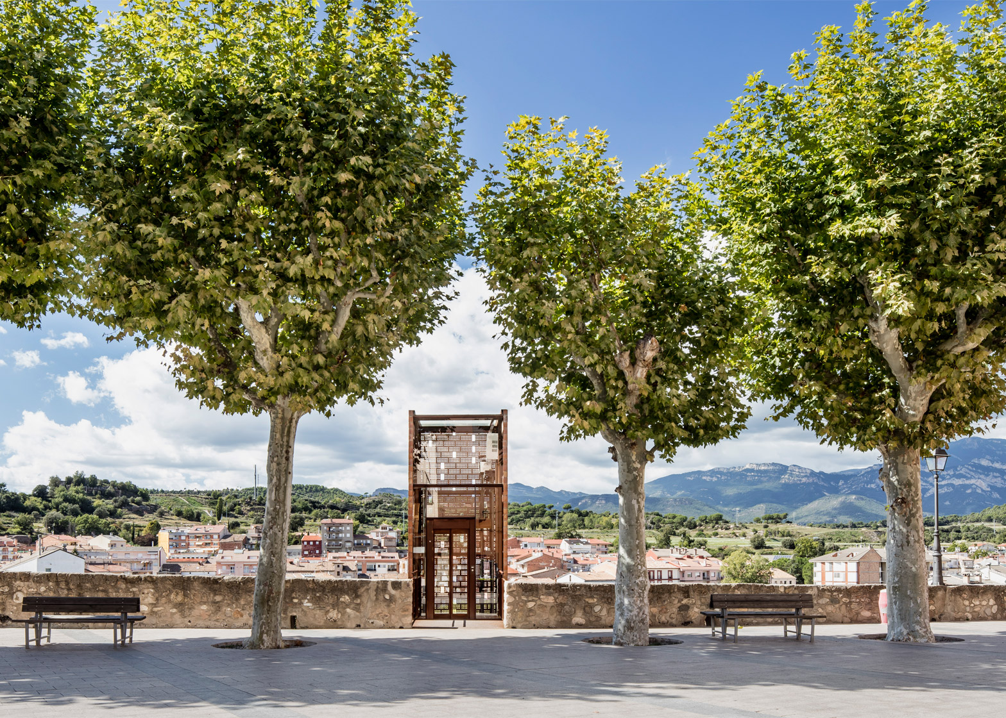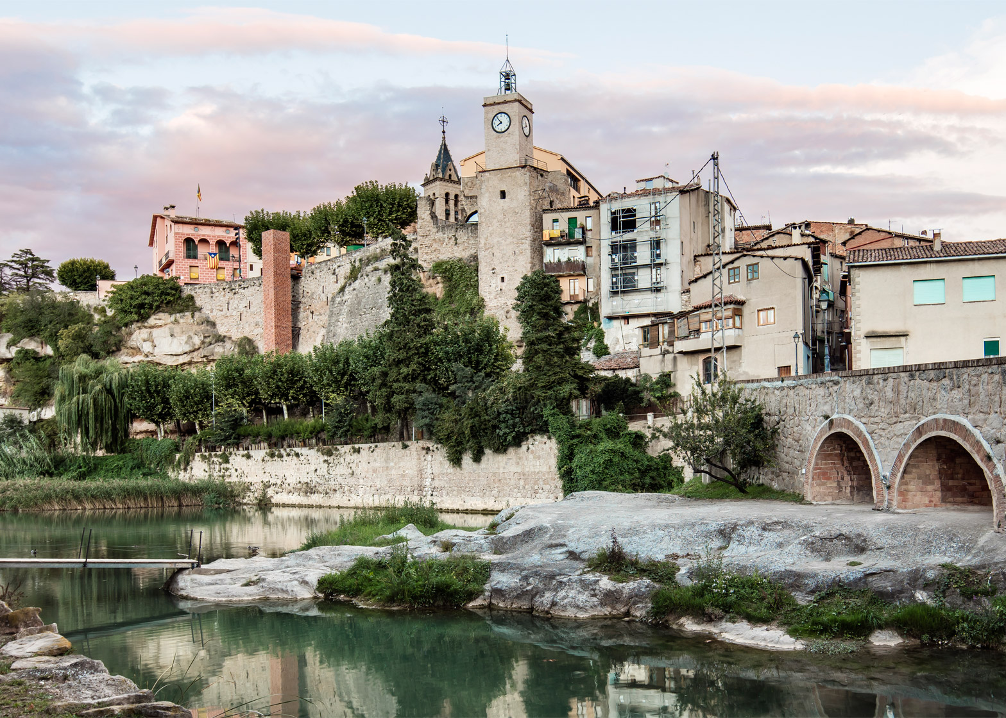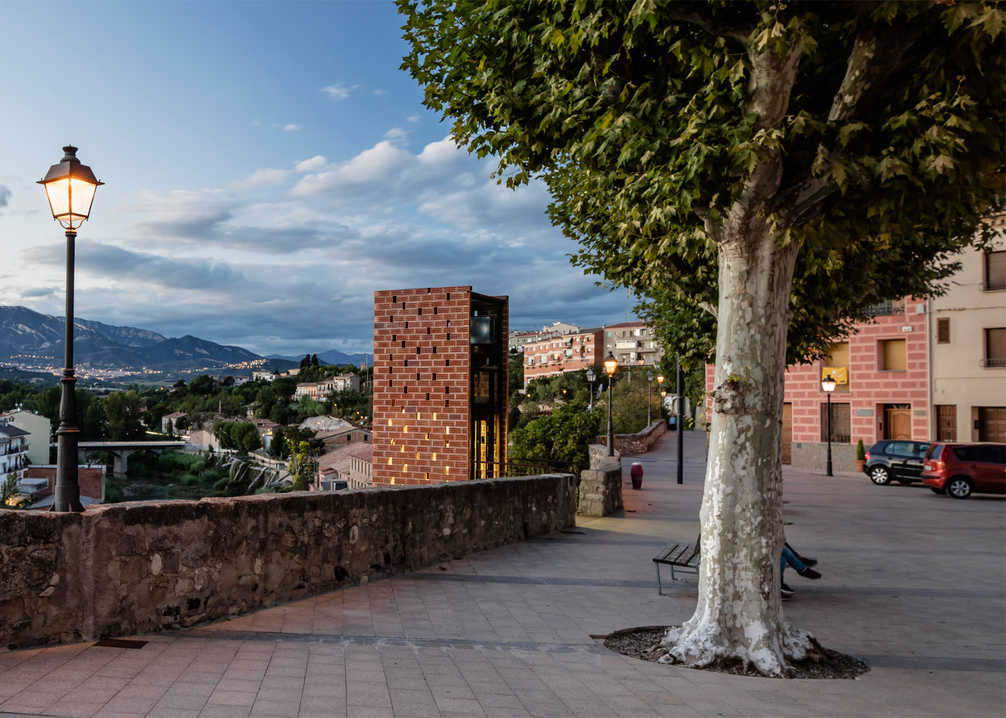Spanish architect Carles Enrich has built a 20-metre-high elevator next to a Catalan cliffside to connect the old and new parts of a town (+ slideshow).
Featuring walls of perforated brickwork, the elevator is located in the Gironella municipality of Spain, where an old town and a modernised urban area are divided by the Llobregat river.
"The 20-metre vertical break between the old and new parts of the town has generated a social fracture," said Enrich. "Over the years, the historic centre has been depopulated due to difficulties in accessibility."
"The proposal involves the insertion of a new access to the historic centre to enhance the urban connectivity between the two parts of the town, boosting the use of the old town and avoiding social exclusion," he continued.
Beforehand, the old town was only accessible via a steep and uneven staircase – something not suited to its older residents and families with young children.
Enrich hopes that his addition will increase footfall between a castle at the top of the cliff and a public square situated at its base.
While the elevator's top 16 metres are concealed within the three-sided brick lattice shaft, the base is encased by glazed walls.
The small circular perforations in the brickwork allow ventilation and light to pass through into the elevator carriage, which is glazed on all sides. This allows users a view of the red clay surface throughout the journey.
"The choice of this enclosure material responds, on the one hand, to its role as a solar filter, offering porosity, light entrance and ventilation to the elevator case," said Enrich.
"On the other hand, it dematerialises the case by letting the light go across it, provoking an appearance of lightness that contrasts with the opacity that it is shown in a farther point of view."
Numerous outdoor elevators have been built in recent years to improve connectivity in European cities, although they are more commonly built using steel rather than brick.
Examples include an 30-metre-high elevator in Pamplona by Ah Asociados and a 20-storey-high lift in Malta by Architecture Project.
Carles Enrich established his Barcelona studio in 2009.
Past projects include a plywood box inserted into an early 20th-century property to create two additional rooms and an old laundry space converted into an apartment.
Photography is by Adrià Goula.

