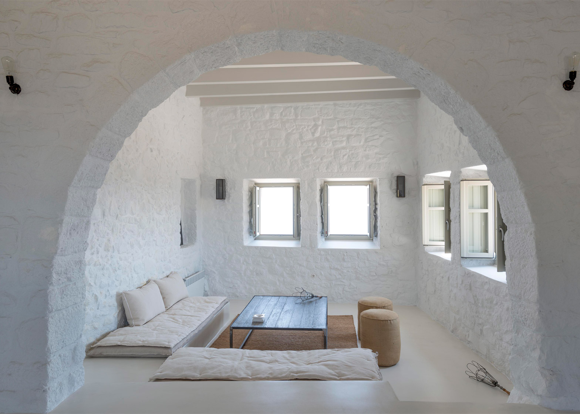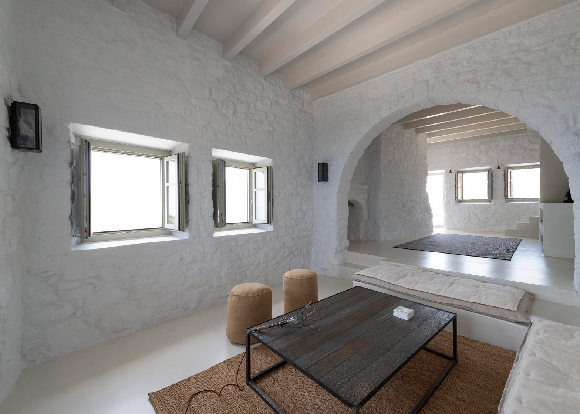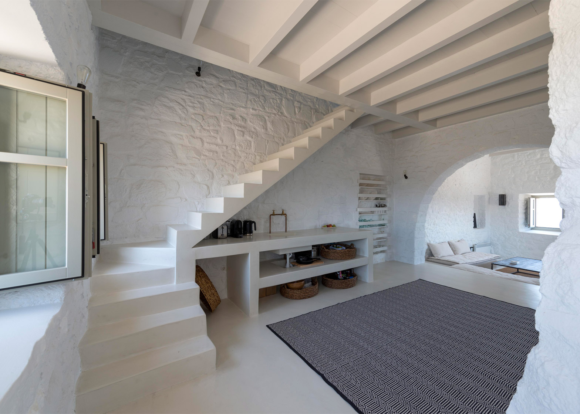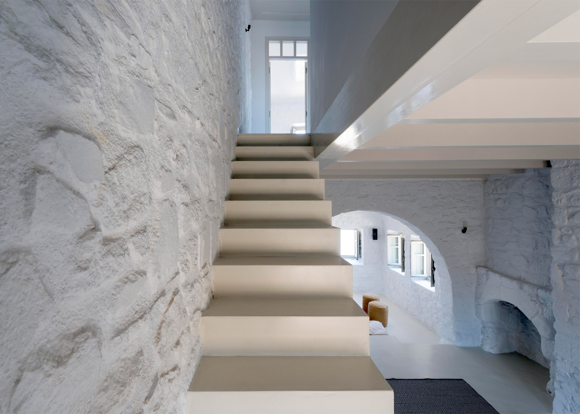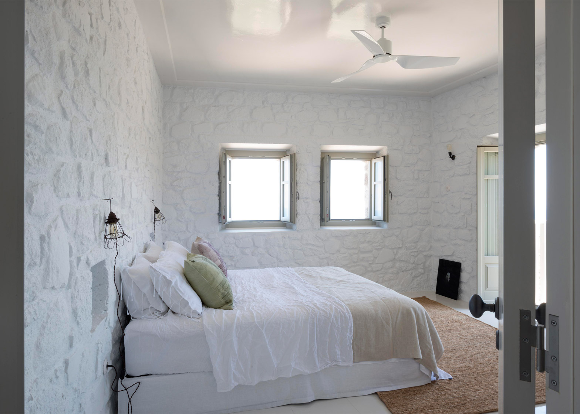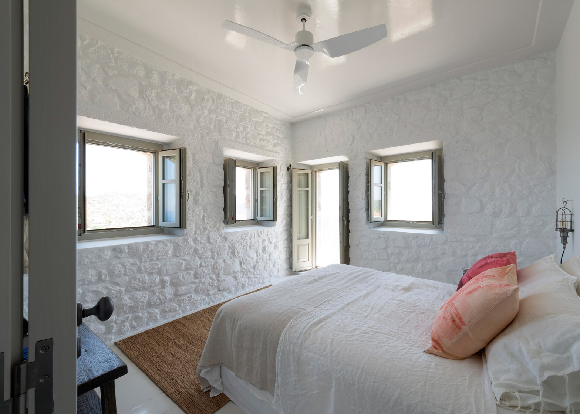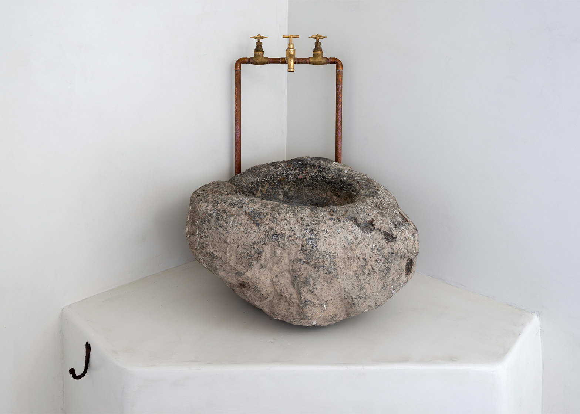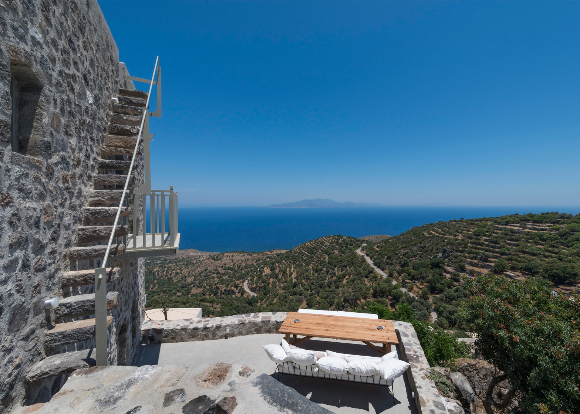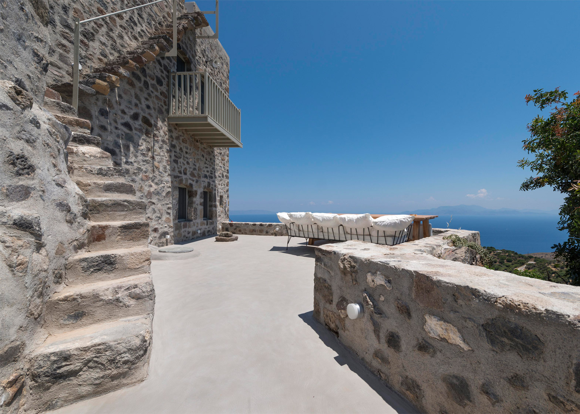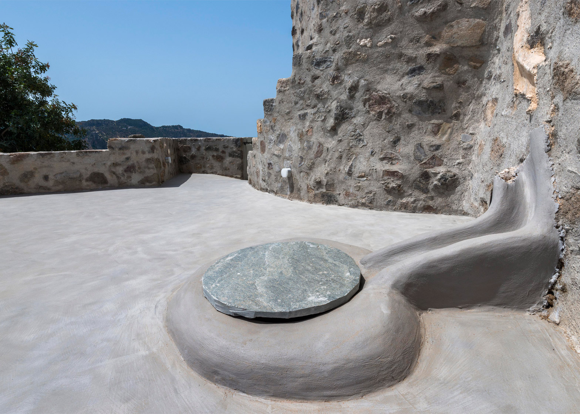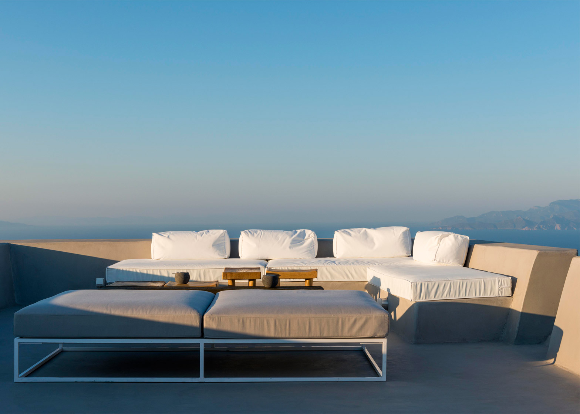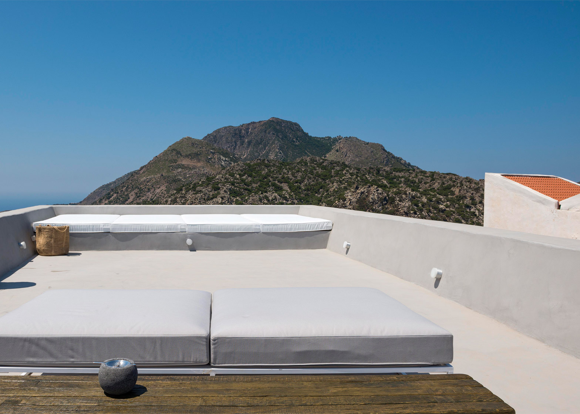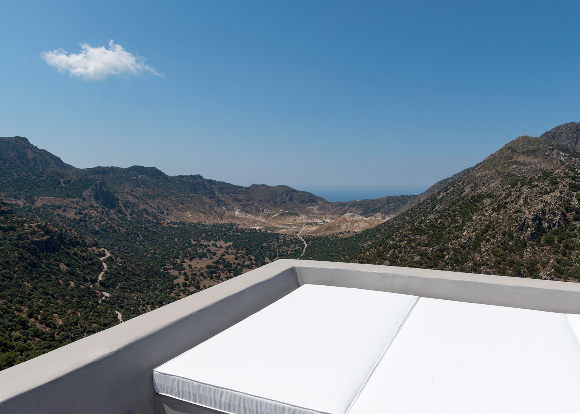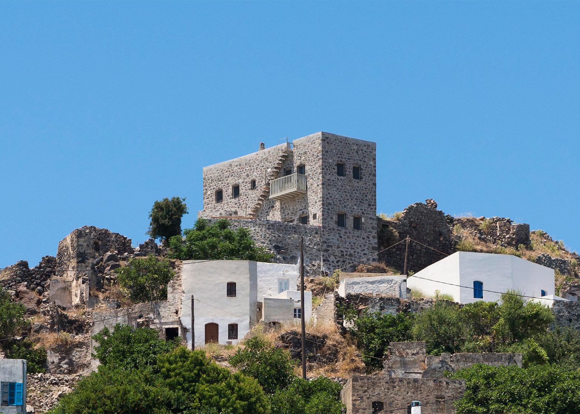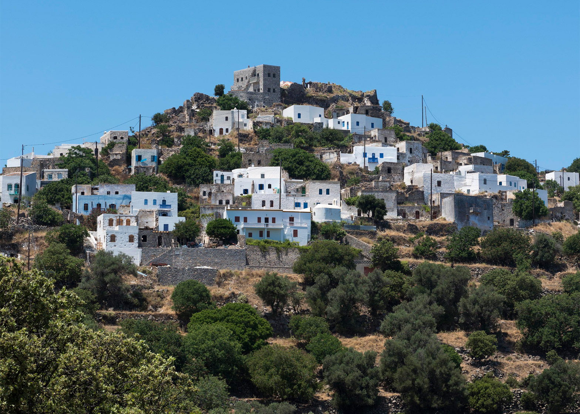Designer Greg Haji Joannides used historic photographs as a guide when creating a new contemporary interior for this earthquake-damaged house on the Greek island of Nisyros (+ slideshow).
Located on a hilltop in the port of Emporeios, the two-storey house was wrecked by an earthquake in 1933. Architect Giorgos Tsironis has since renewed the structure, and Joannides was tasked with transforming it into a temporary residence for artists.
"The inspiration behind this design was to keep as much as possible of the original way the Nisyrians would build houses," Joannides told Dezeen. "They would use the ground floor as a storage or working space."
Materials used in the reconstruction of the Sterna Nisyros Residences echo what would have been used to construct the house initially. Original features such as the fireplace and drainage system were uncovered and reinstated.
Inside, brick walls and wooden floorboards were painted white. Wide archways provide open-plan circulation on the ground floor – allowing it to double as an exhibition space for artists in residence.
"The white interior environment came about because I wanted a space that could be easily used for exhibitions," said Joannides.
A kitchen, living room and workspace are all situated on the ground floor. A concrete staircase leads up to the first floor, where there are two bedrooms and a bathroom.
Whilst double doors on the first floor open onto an outdoor dining terrace, a rooftop lounge space is accessed via a set of stone stairs on one side of the building.
In the upstairs bathroom, a smooth concrete wall wraps around the shower to seclude it from the rest of the room. An old rock was used to create a sink.
"The rock sink was found during the excavation process of the house as a ruin," explained Joannides. "This used to be the bowl where the Nisyrians fed their animals, but I changed it into a sink."
Sterna Nisyros Residences is named after the cistern that is situated in the interior of the house, which at one time was the biggest water storage system in the Emporeios area.
"The cement drainage system was used to collect the water from the rooftop into the cistern," said Joannides. "Today it's not in use as most of it was destroyed, but we kept the remainder as an old architectural element of the house."
The house will provide a base for the Sterna Art Project, an international residency and exhibition programme founded by Joannides in 2014.
A similar project was also recently completed on Cape Tainaron, another Greek island. Architects Kostas Zouvelos and Kassiani Theodorakakou have renovated a 19th-century tower overlooking the coastline.


