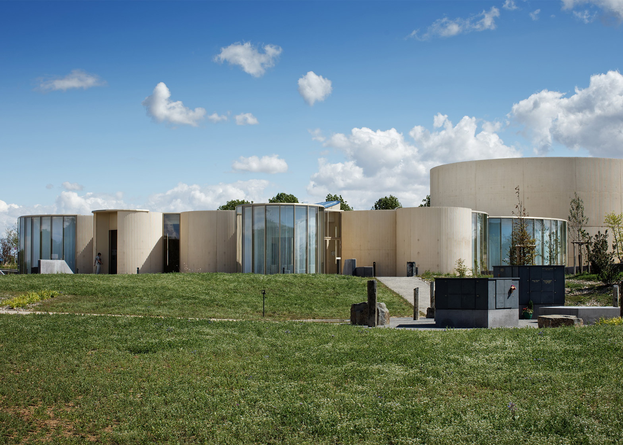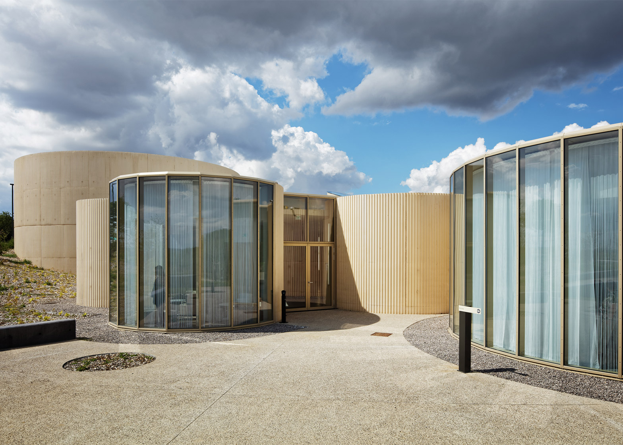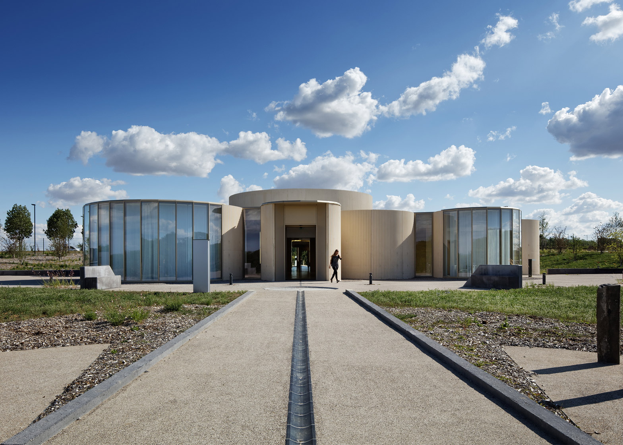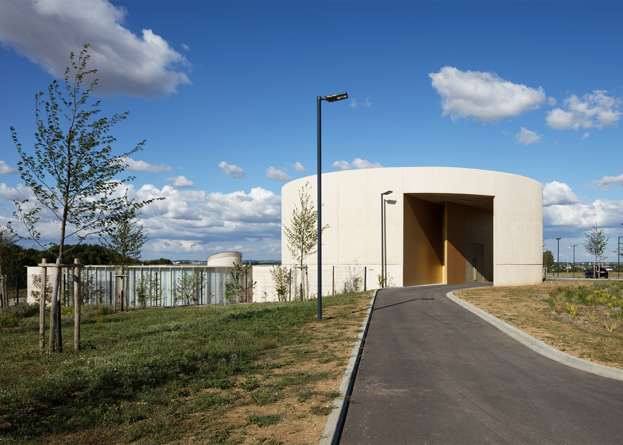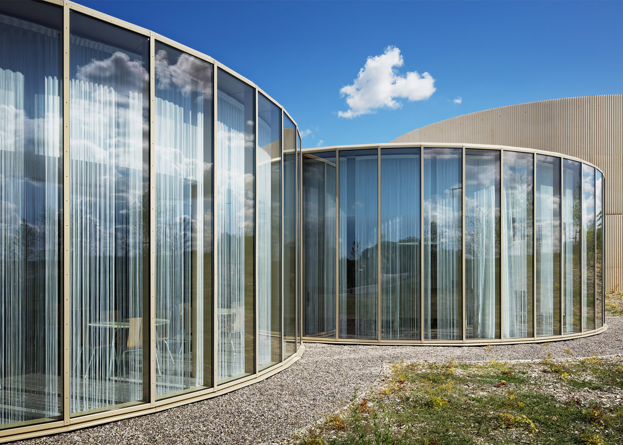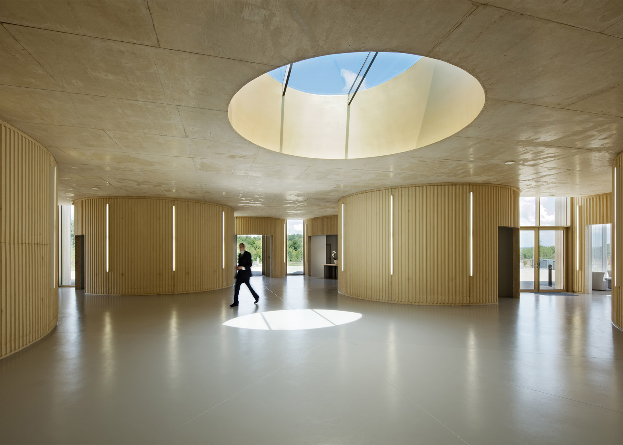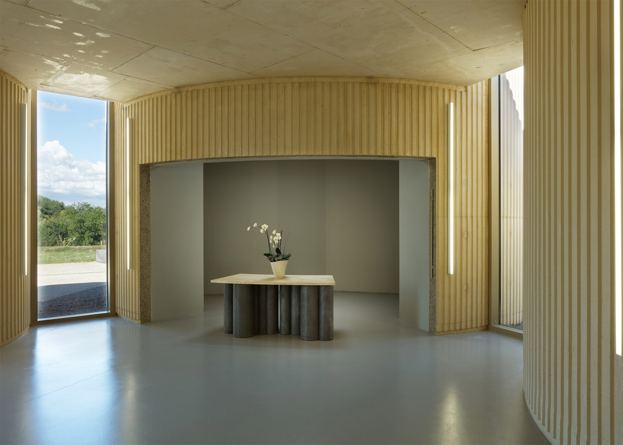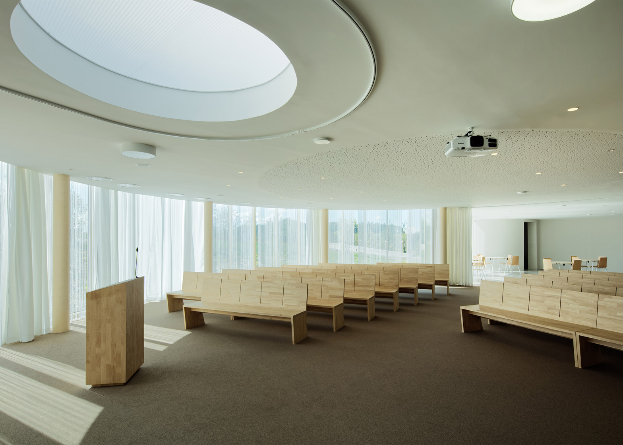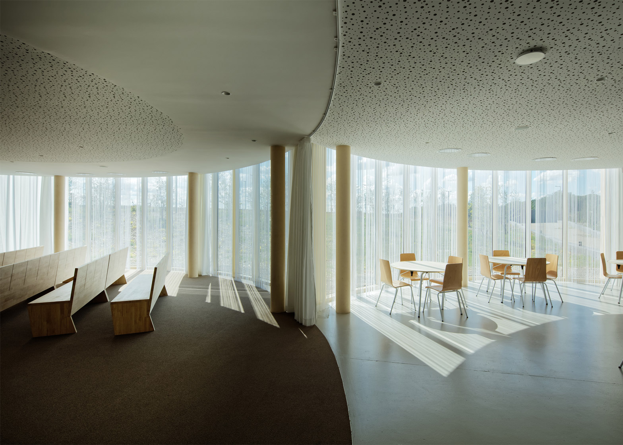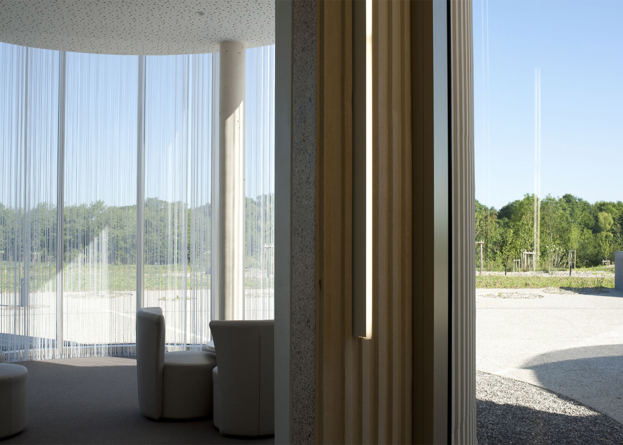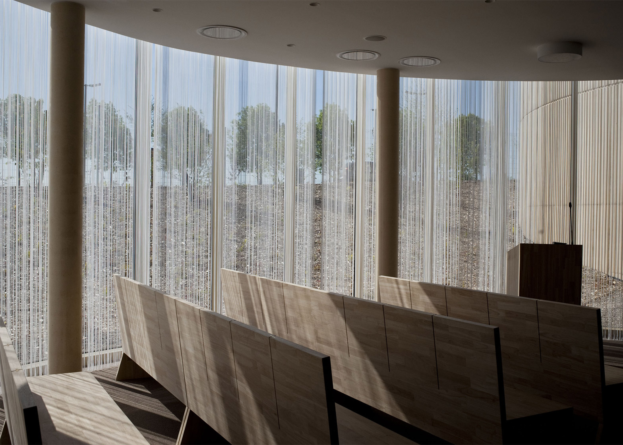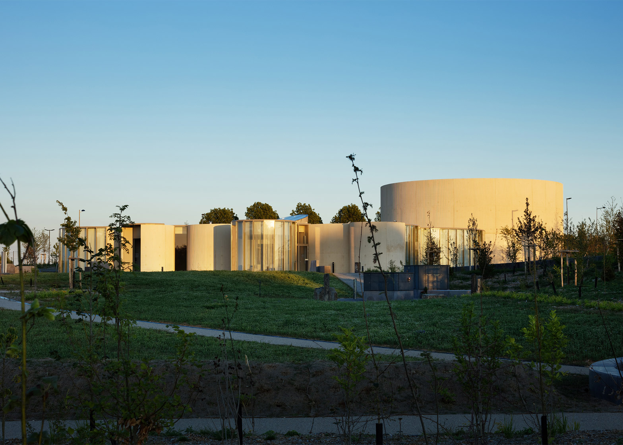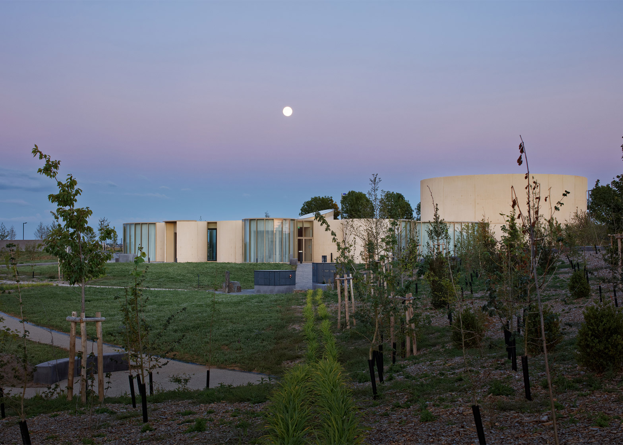Overlapping cylinders make up this crematorium in northern France, designed by a collective of Parisian architects with walls of ribbed concrete and golden-framed glass (+ slideshow).
Paris-based collective Plan 01 used repeating circular motifs to create the non-denominational funeral space in the city of Amiens – in a similar fashion to another crematorium completed by the group in Rennes.
Crematorium Amiens sits in a valley surrounded by two hectares of gardens. This helps to hide the chimney of the two cremation furnaces at the rear.
The rounded walls and soft landscaping are intended as a distinct departure from the "world of right angles" encountered in everyday spaces.
"Few projects involve so much emotion and express such human and cultural richness," said the architects.
"The success of this approach lies in its ability to create the environment of a dignified and serene experience during one of the most dreaded moments of our existence – the loss of a loved one – and, what is more, during one of the most tangible and extreme moments, when the body of the deceased person is cremated."
Full-height windows sit within golden frames in the sandy-toned concrete walls. They face out towards the gardens, where two pathways approach the building from opposite directions.
This layout provides separate routes for guests of different funerals, while a third access route leading to the cremation area is concealed at the back of the plot. A pair of car parks also adjoin the site, but are hidden from view by screens of planting.
"These are thresholds from which you leave the space of daily life to enter into the ceremony space," said the group. "This access is handled with the dignity required to respect the deceased person, whilst preserving the intimacy of handling the body."
Inside, the plan is made up from a series of interlinked circles, creating "fluid" spaces that can be partitioned with fabric drapes.
A circular skylight casts a spot of light onto the floor of the central lobby, which lead off to small and large service spaces.
The textured walls are complemented by glossy floors and perforated white ceilings in the waiting areas, while ceremonial spaces are distinguished by a transition to brown carpet.
"Faced with the emotional intensity of a cremation ceremony, we offer an architectural creation which proposes a space that can be interpreted and adopted differently by each person," said the architects.
Photography is by Takuji Shimmura and Laure Vasconi.
Project credits:
Architects: Plan 01 – Phileas, Atelier du Pont, Ignacio Prego Architectures, Jean Bocabeille Architecte, Koz
Project manager : Clément Keufer
Client: Amiens Metropole
General contractor: Léon Grosse
Technical design: Grontmij Sechaud Bossuyt
Equipment: Gem Matthews
Landscape: Sempervirens

