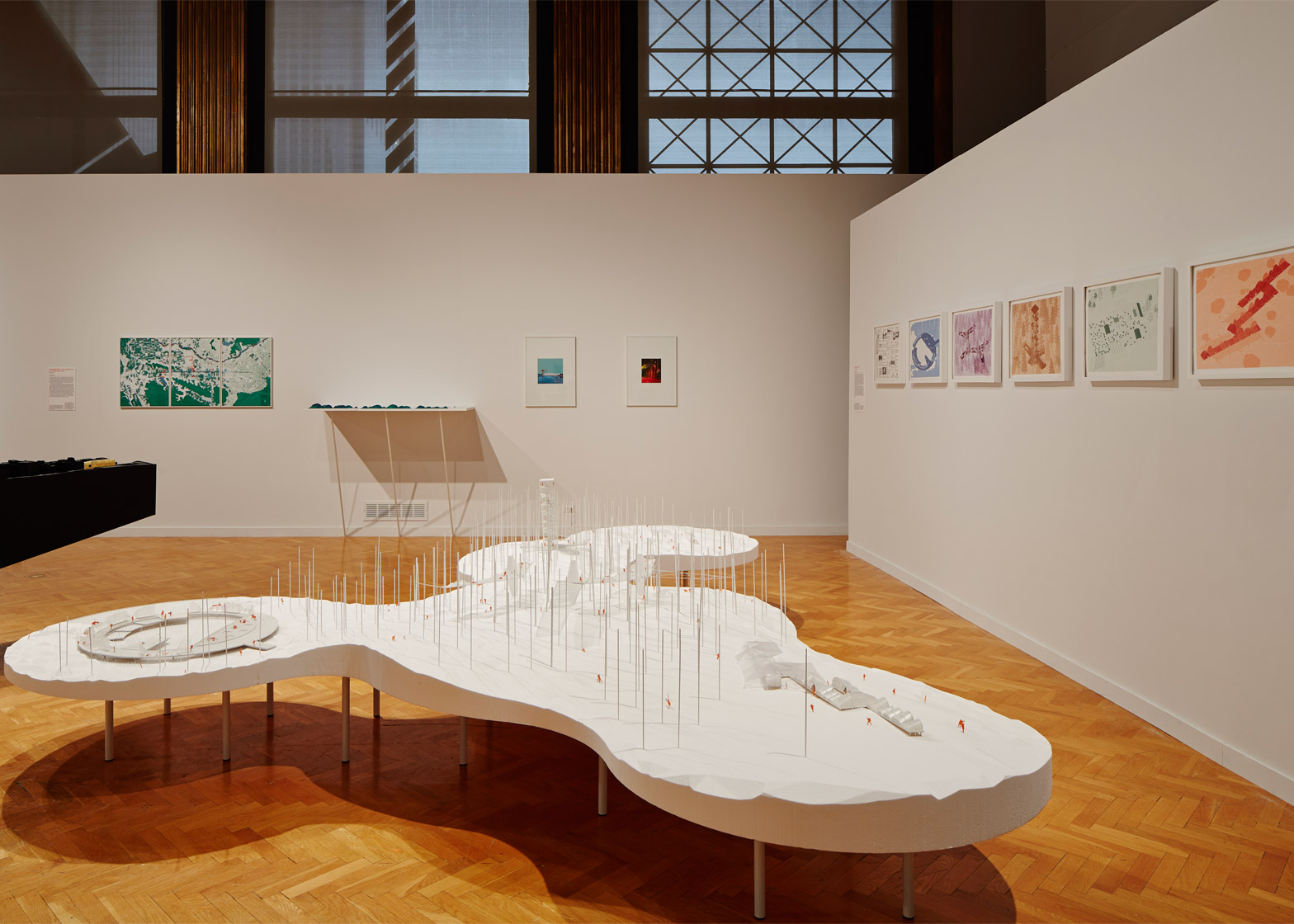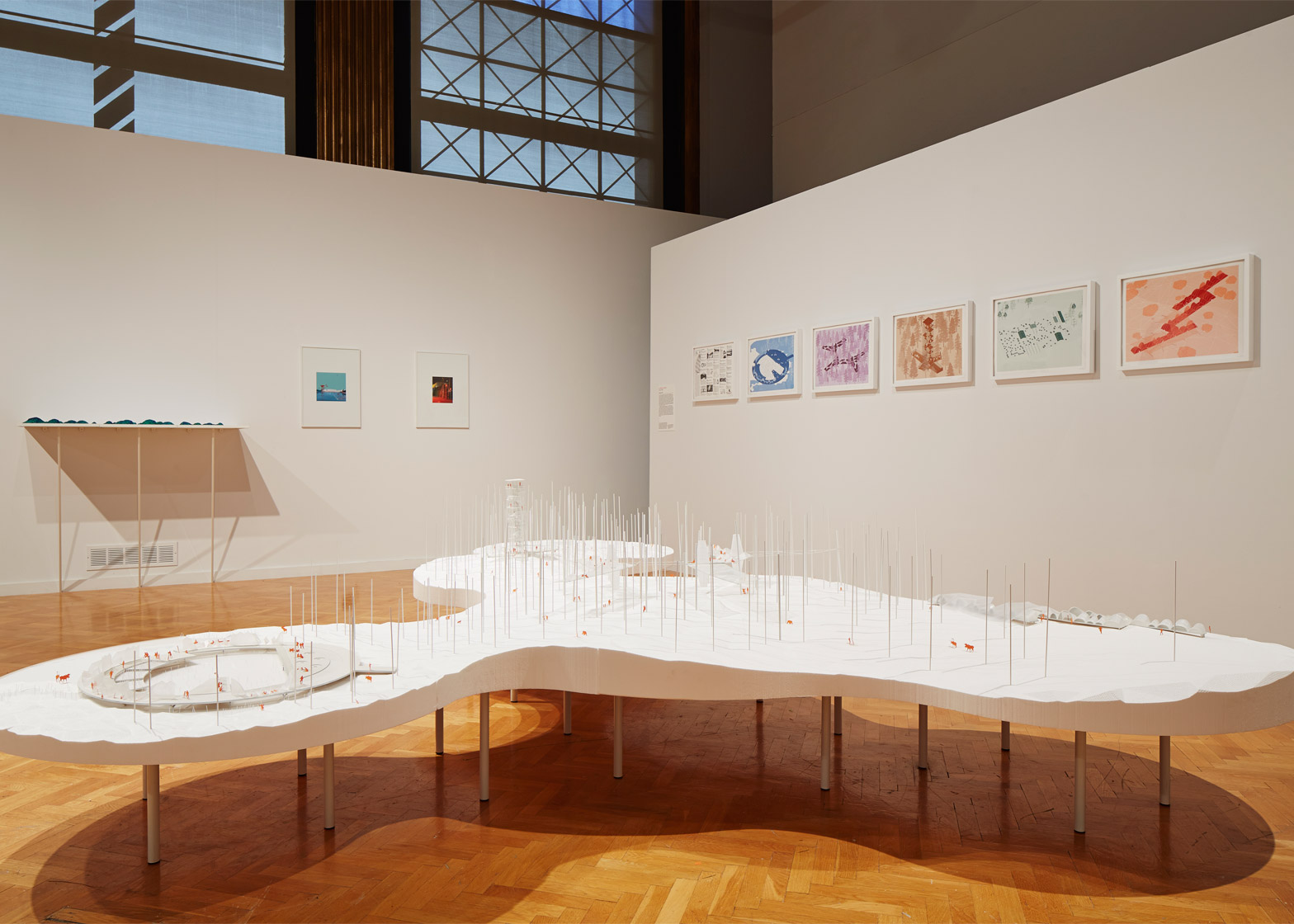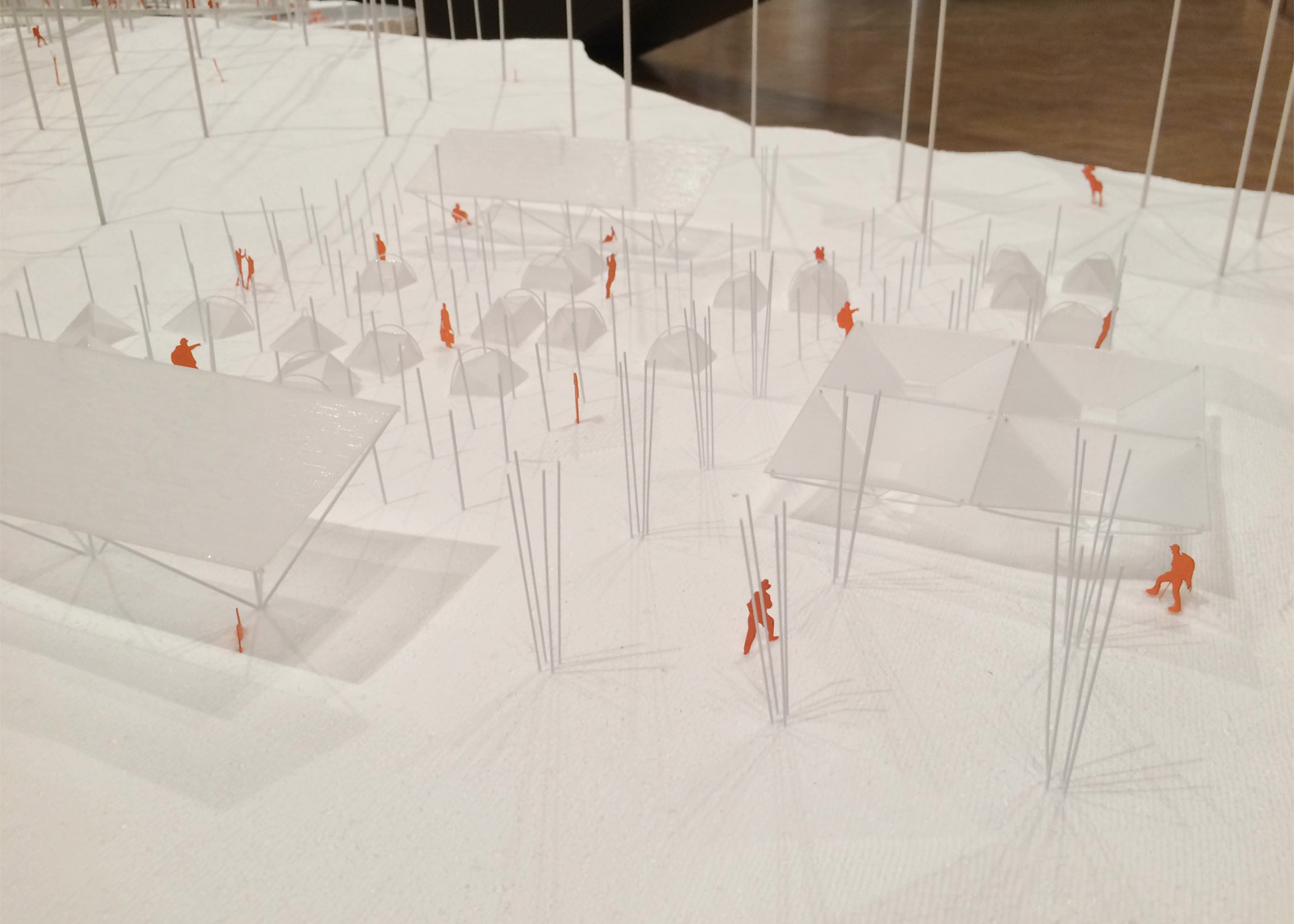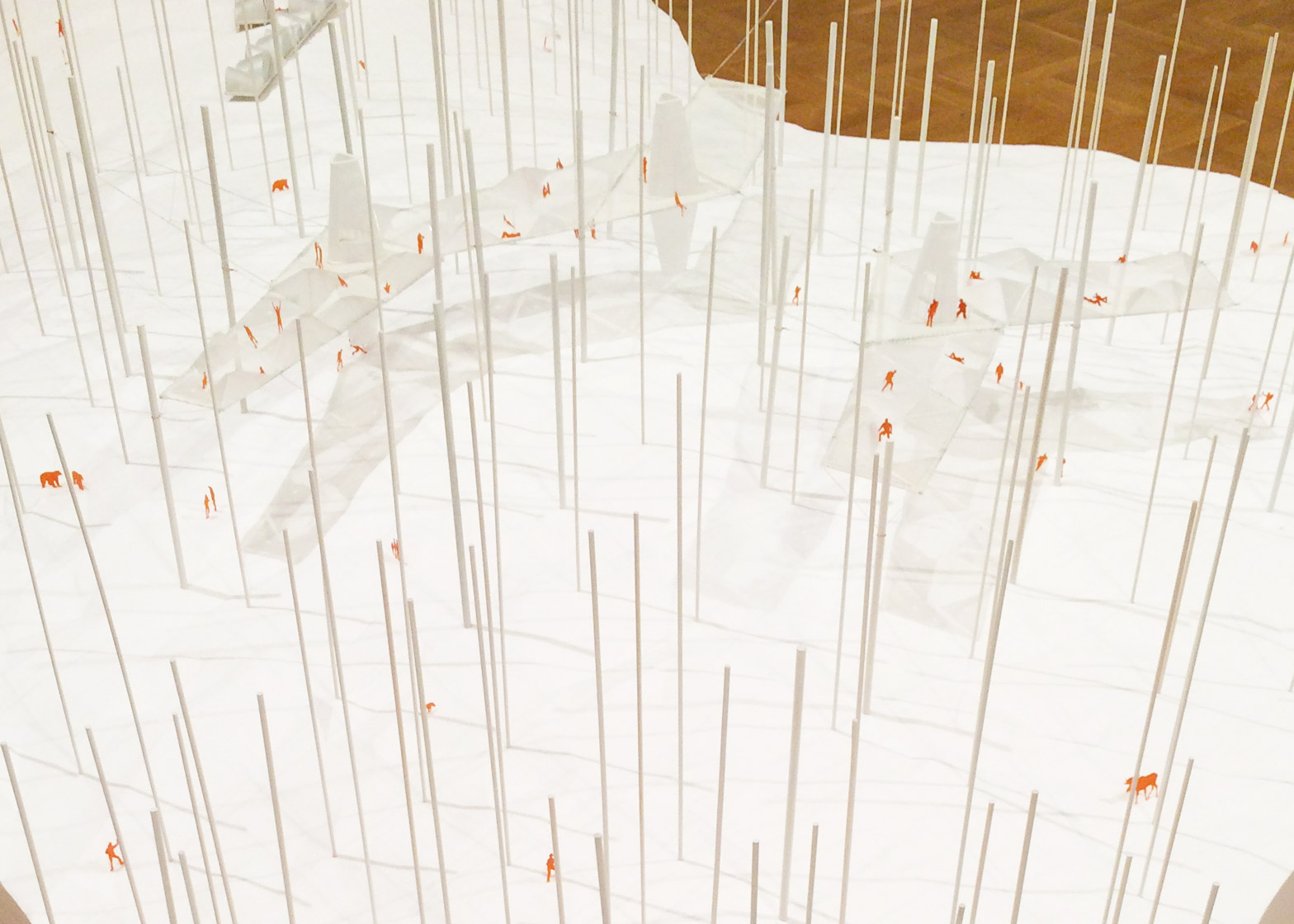Chicago Architecture Biennial 2015: Toronto studio Lateral Office has developed five city-inspired proposals for campsites suited to 21st-century lifestyles (+ slideshow).
Instead of the typical arrangement of single tents scattered around a site, the architects believe camping areas can offer more to their occupants, from digital technology, to improved safety and sustainable living.
"An architect should speculate and imagine possible worlds and possible scenarios, so we asked ourselves: how can architecture intervene in the wild?" explained Lateral Office co-founder Mason White.
"Typically the wilderness is seen as a space when you camp to suburbanise – usually you camp in an RV or in an individual tent in isolation – but increasingly these are really many individual tents next to each other laid out in a suburban form," he told Dezeen.
"We were really interested in how the wild can learn from the city, in terms of dealing with density of people."
Named Making Camp, the project comprises five different designs for campsite infrastructure. Each one is suited to a different kind of environment in Canada, and is accompanied by its own detailed handbook.
The first proposal, called Closed Loop, is a circular structure that allows it occupants to take a sustainable approach to water use, fuel, and waste recycling. Intended for sites that are ecologically fragile, it facilitates rainwater collection and group cooking.
Another of the proposals is Off Grid, a "technologically amplified" campsite that integrates electricity and Wi-Fi. It does this through the use of a solar panel canopy, as well as a grid of columns that also frames the tents.
Suspend is a proposal for woodland, where tents form part of a community suspended from tree trunks, while Lookout comprises a tower-like structure that offers campers an elevated view of their surroundings, as well as protection from wild animals.
The fifth and final design, named Thermal Layers, is suited to both hot and cold conditions. By creating a layered hive of enclosures the layout provides varying degrees of insulation.
According to White, the ideas were driven by understanding that today's tents already make use of numerous innovative technologies. He believes creating a more prescribed infrastructure is the next logical step for campers.
"I thought it would be a fun critique about how limited our scope of possibilities is when thinking about primitive or minimal living in the land," said the architect.
"It's amazing the technologies that get integrated into tents, whether it’s Gortex and [wicking away] fabrics, portable water cleaners or different kinds of ways to light fires," added White.
"We just thought that, with all of that energy being expended into these objects and furnitures, why couldn't it be expended into an architecture platform."
White leads Lateral Office along with co-founder Lola Sheppard. The pair were also behind the Canadian Pavilion at the 2014 Venice Architecture Pavilion, which focussed on architecture's role in the Inuit communities of Nunavut.
Making Camp was developed especially for the Chicago Architecture Biennial 2015, which continues until 3 January. Other projects on show include a conceptual floating city and a stone and string structure built by a robot.
Project credits:
Architect: Lateral Office
Project team: Lola Sheppard, Mason White, Alex Bodkin, Daniela Leon, Kinan Hewitt, Safoura Zahedi, Laurence Holland, Karan Manchanda, Quinn Greer









