3XN completes Copenhagen hospital building featuring slanted stone walls
Angled stone surfaces create zigzags across the facade of this hospital building in Copenhagen by Danish firm 3XN (+ slideshow).
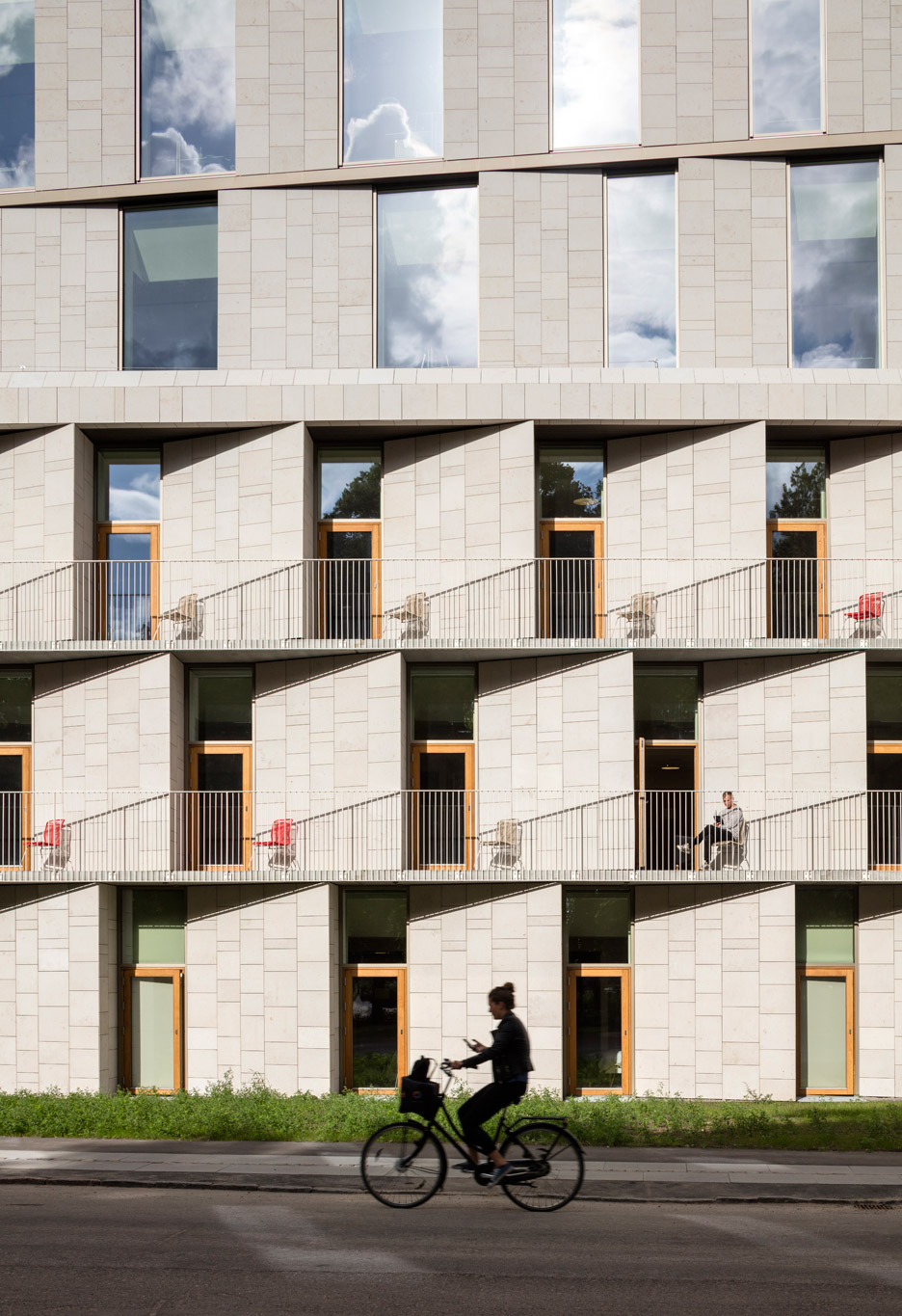
Copenhagen-based 3XN designed the 7,400-square-metre building for the city's Rigshospitalet. It replaces an outdated facility that is slated for demolition to make way for the hospital's new North Wing treatment centre.
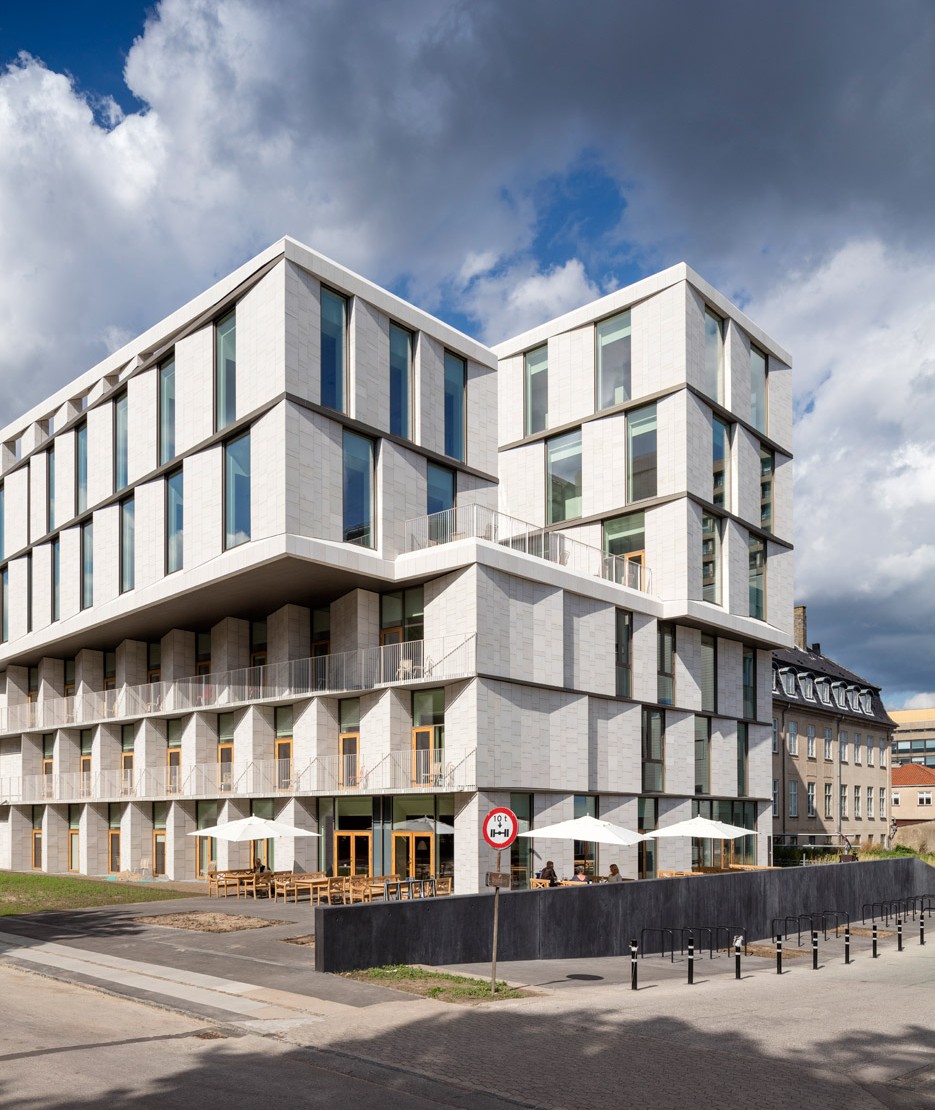
The building is described as a Patient Hotel, as it provides accommodation for patients who are self-sufficient but are either undergoing long-term treatment or looking for respite from the clinical environment of typical hospitals.
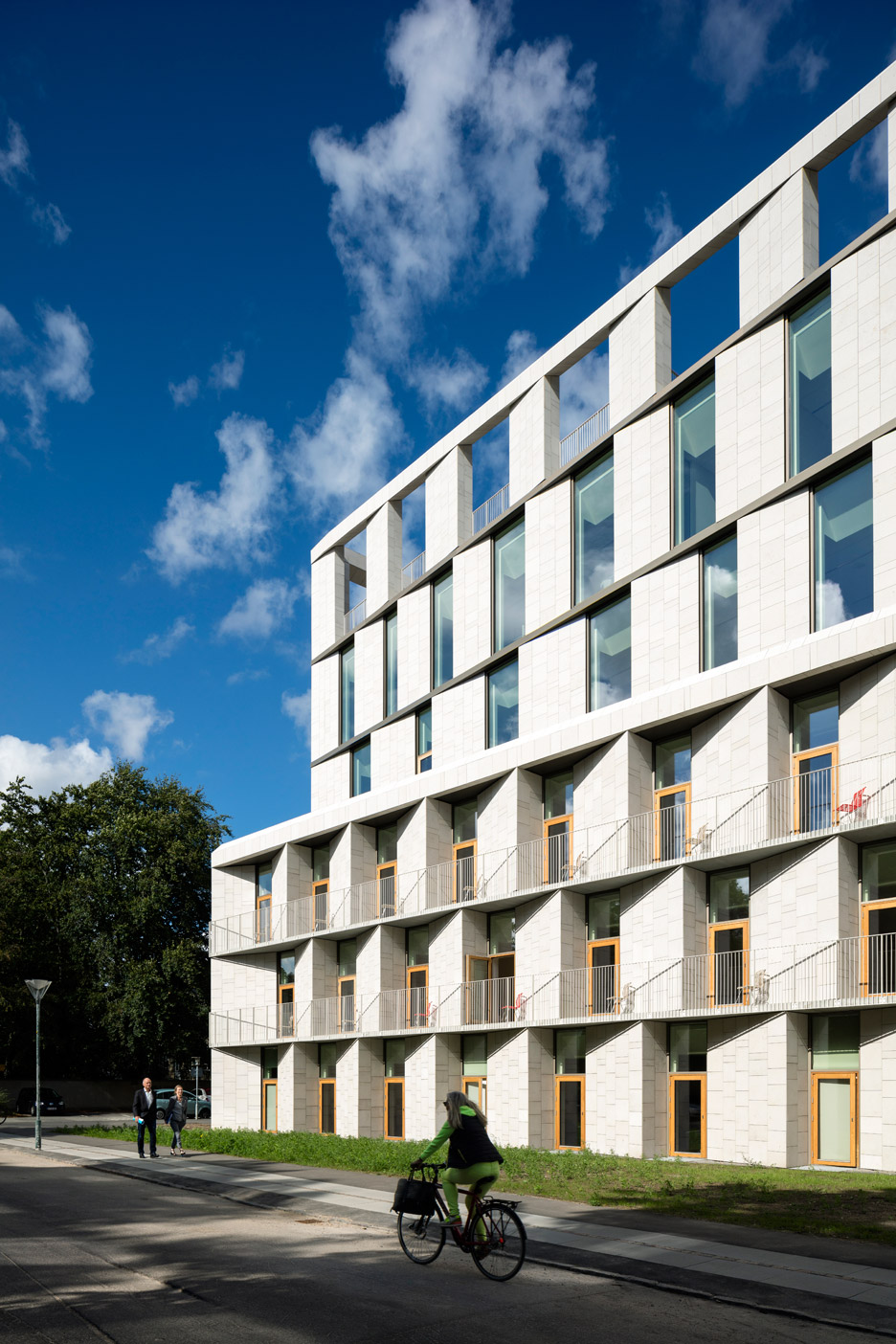
The design team was asked to create a supportive and comfortable environment for patients that incorporates attractive communal spaces.
There are 74 patient rooms spread across the three lower levels, with administrative facilities accommodated on the upper storeys.
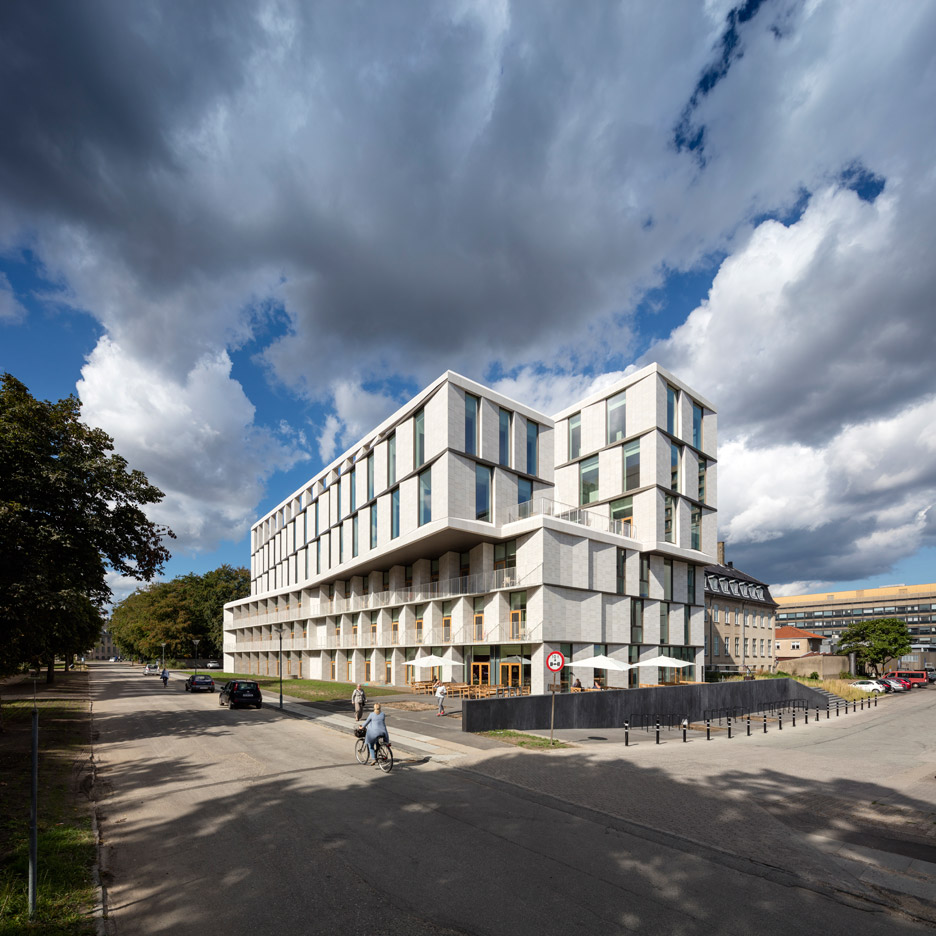
The reception area is staffed by nurses, while hotel assistants and a nutritionist are also available to support the needs of the patients.
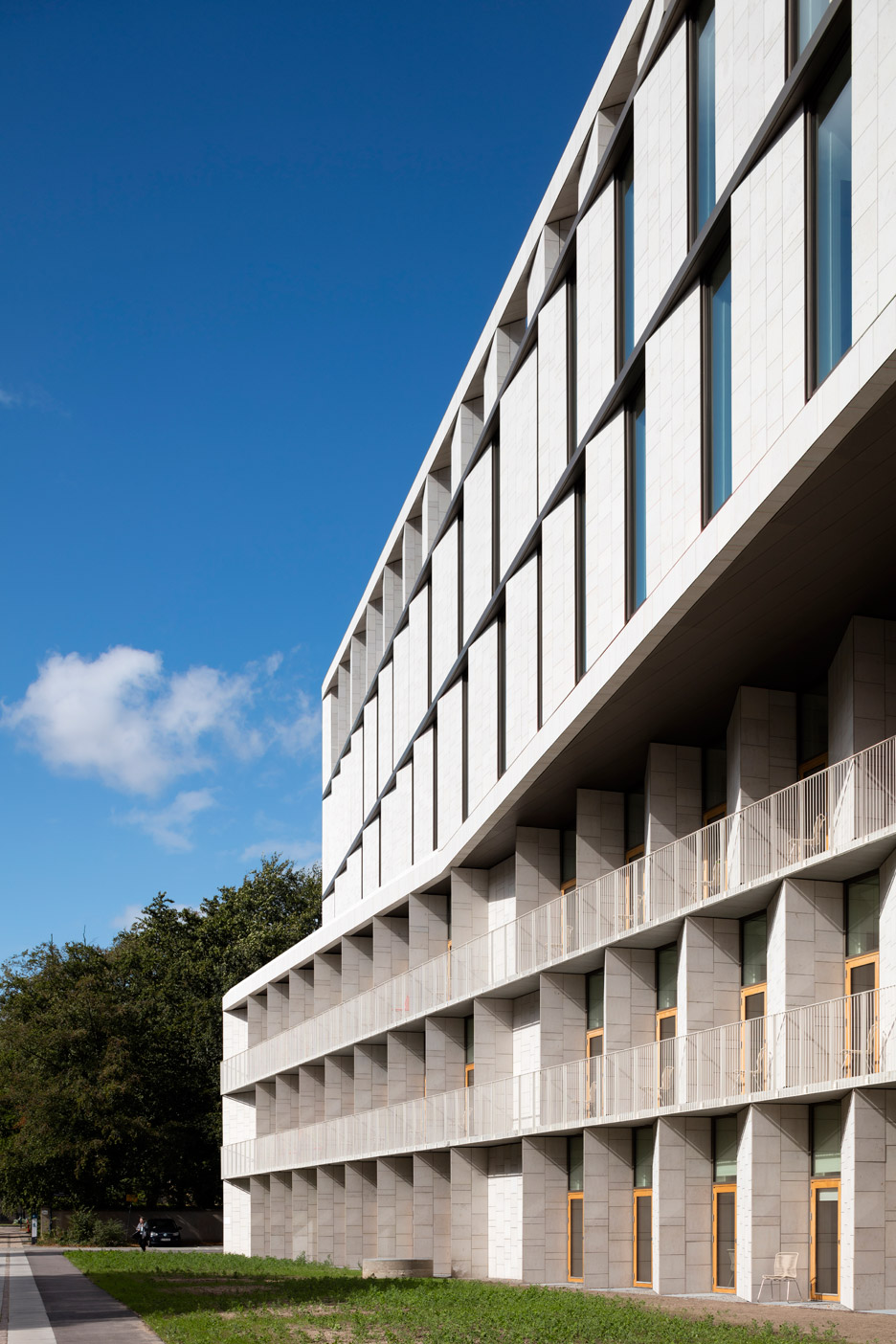
"This is not a healthcare facility in that the guests do not receive treatment here, but it needs to accommodate patients who may have special disabilities or temporary challenges due to their health situation," said 3XN founder and creative director Kim Herforth Nielsen.
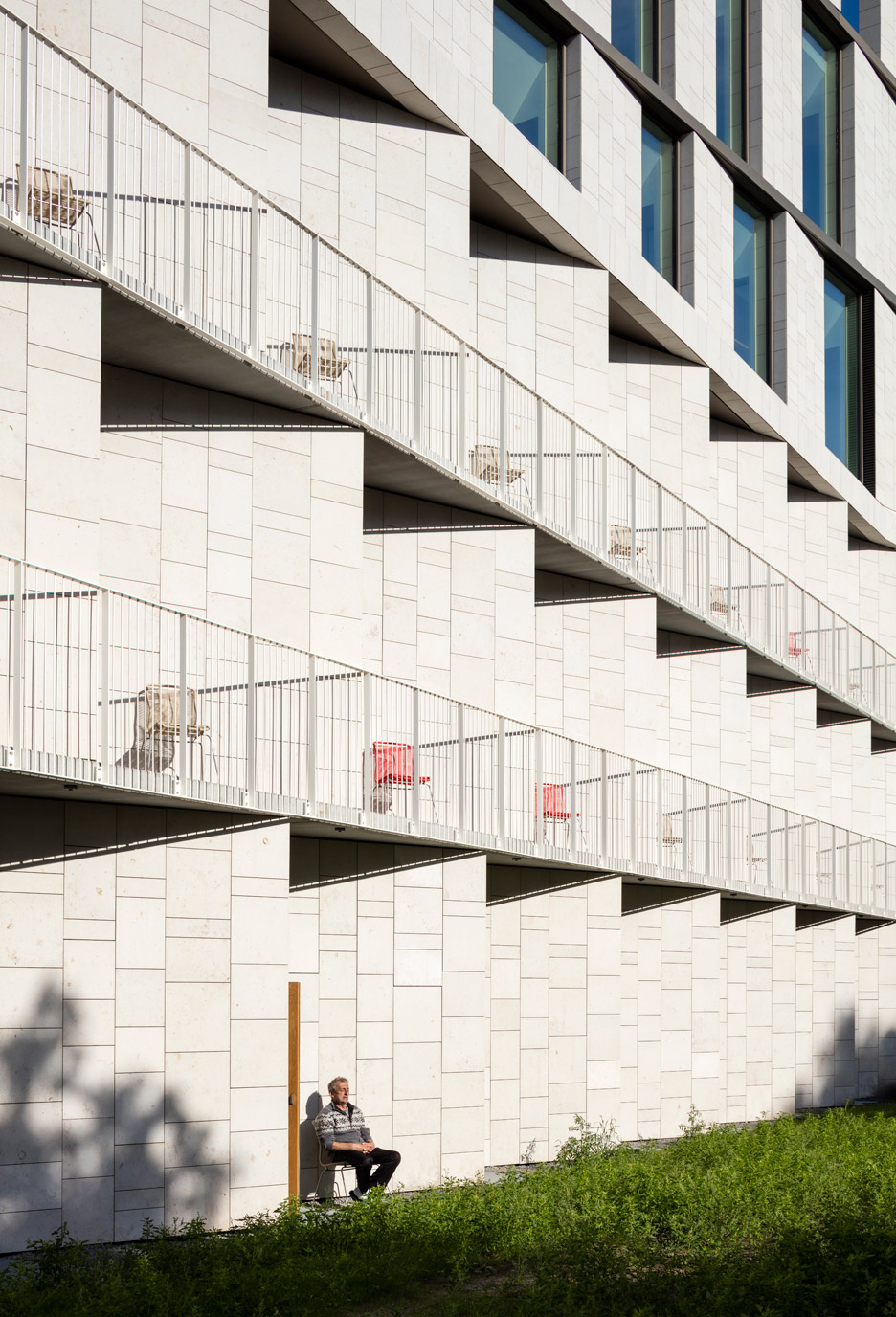
"It is really a hybrid, blending some elements of the healthcare setting, such as a need for hygienic materials that are easily cleaned, with a hospitality setting that provides a warm and comfortable environment, amenities like refrigerators and internet in the rooms, and lounges on each floor," he told Dezeen.
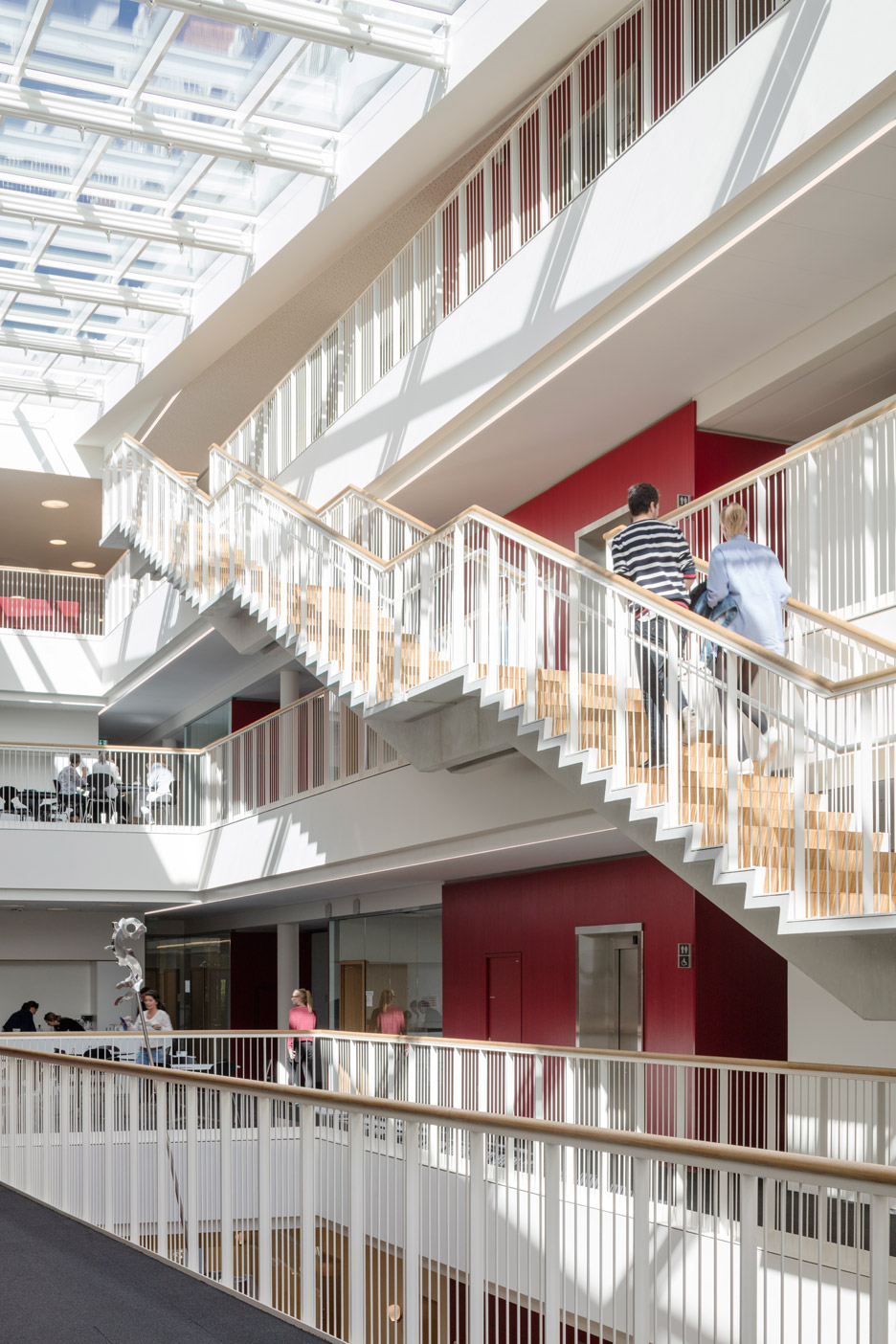
The building comprises two distinct V-shaped volumes that are stacked on top of one another in an inverted formation.
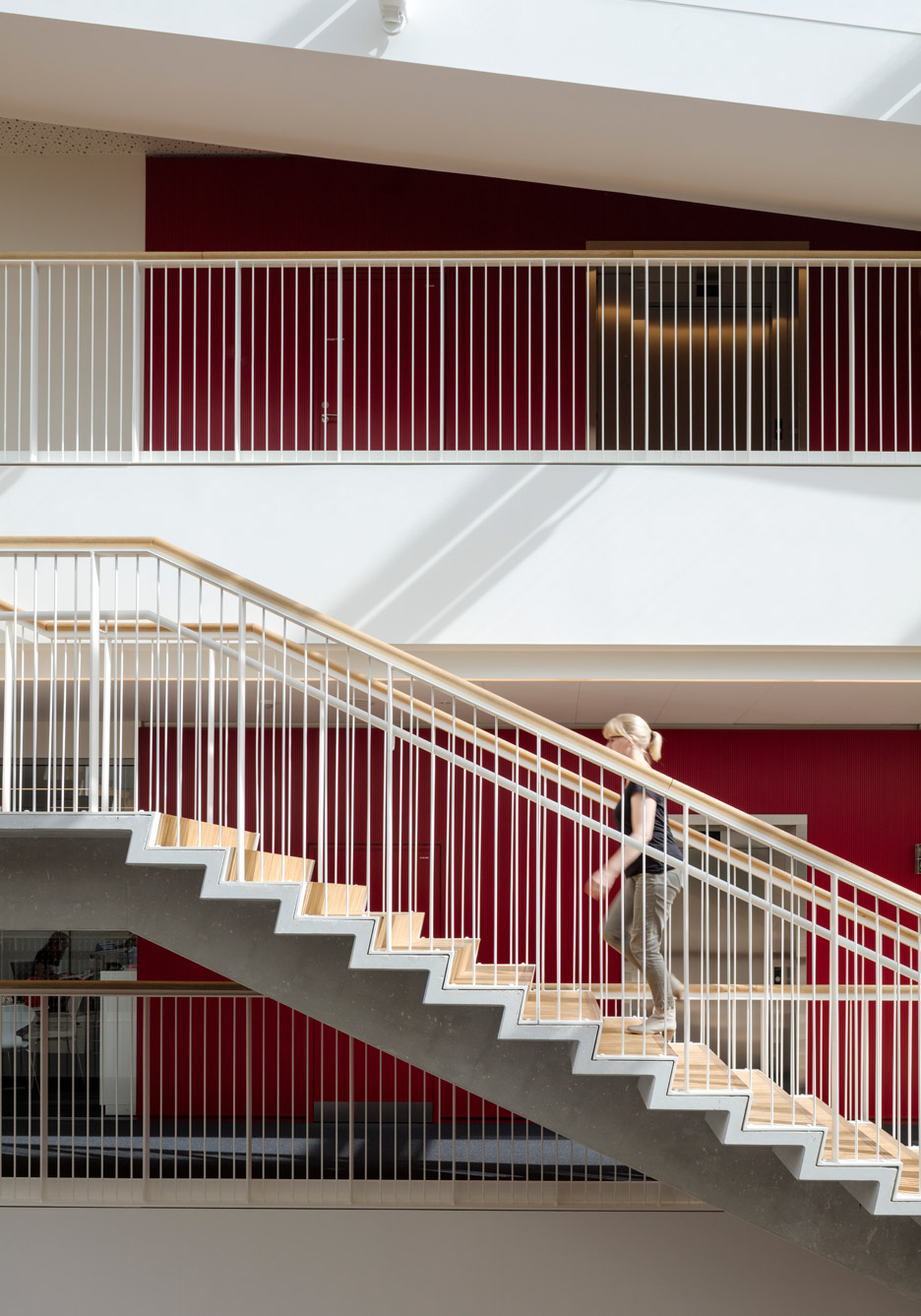
"The shift in the massing reflects the two programmatic uses of the building," Nielsen explained. "The lower floors house the Patient Hotel, while the top three floors are dedicated to the hospital administration."
The form and materials are intended to tie in with the aesthetic of the surrounding campus. Local Jura stone cladding is used across the facades and will also be applied to the new North Wing building, which 3XN is currently working on.
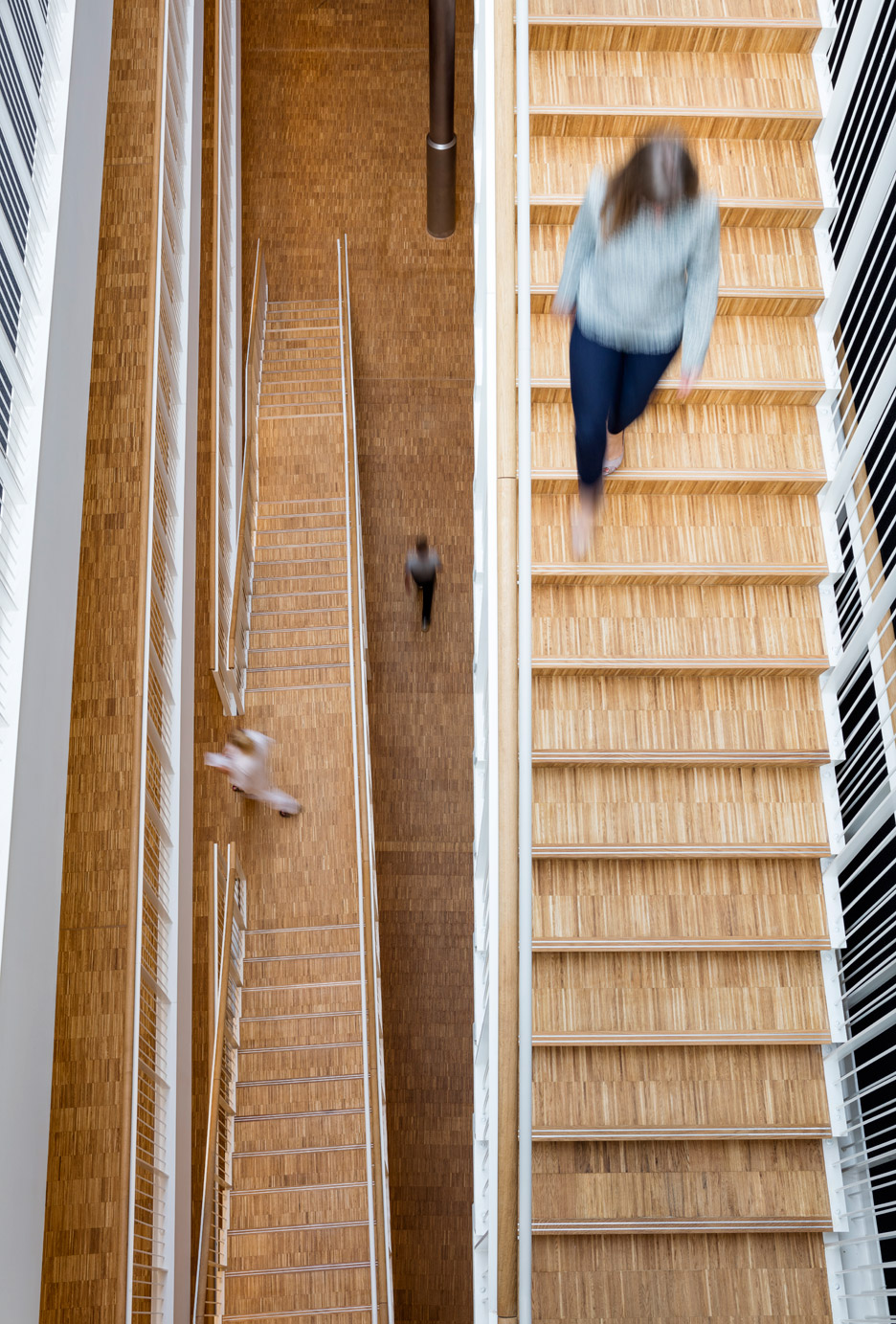
Angled walls create a sawtooth profile across the building's facades that helps to add visual interest to the exterior and shade the spaces inside. On the patient accommodation levels, these surfaces separate private balconies that are pointed towards the adjacent park.
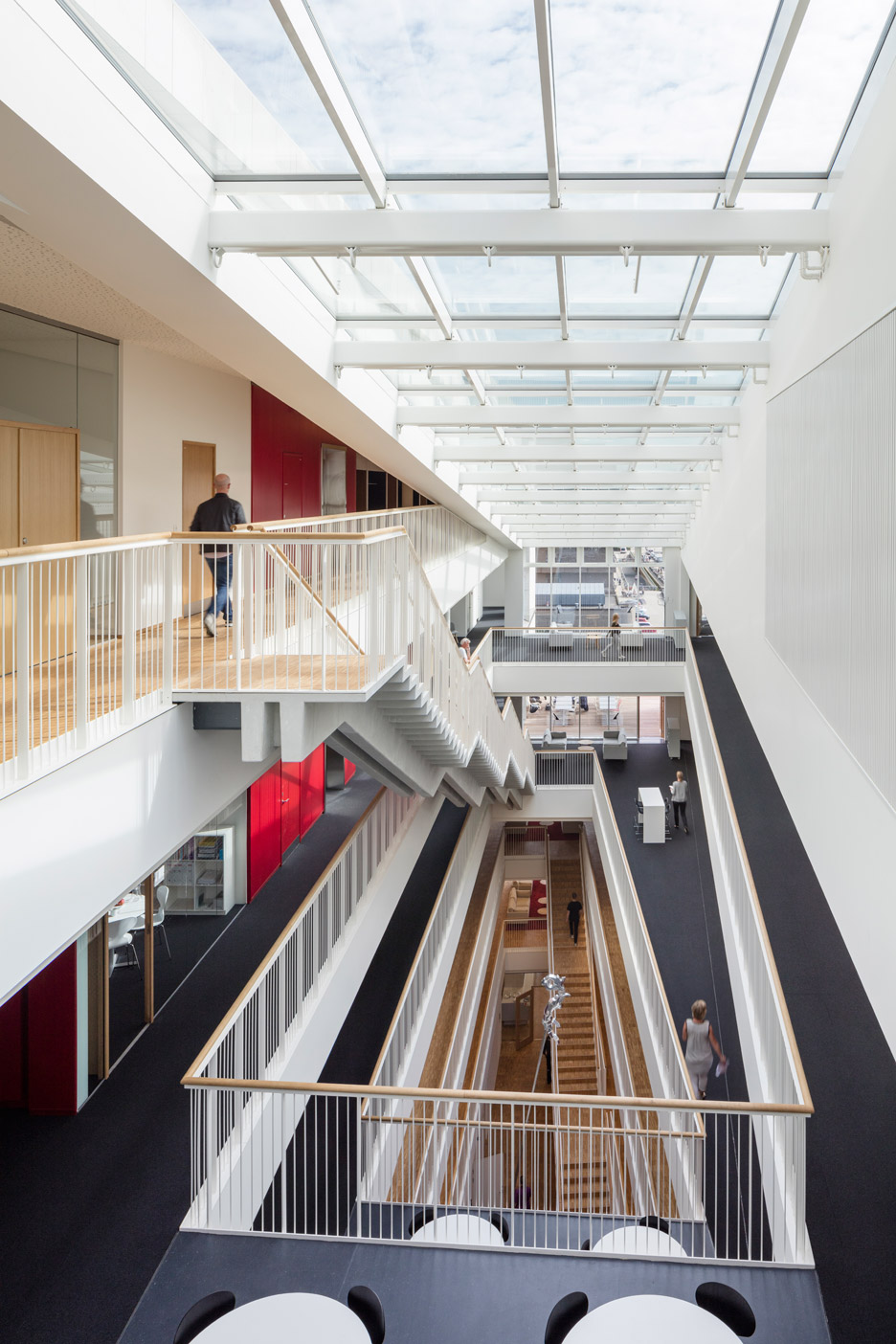
Two glass-roofed atria allow daylight to reach deep into the centre of building. These naturally-lit spaces accommodate reception and waiting areas, as well as circulation spaces including open staircases.
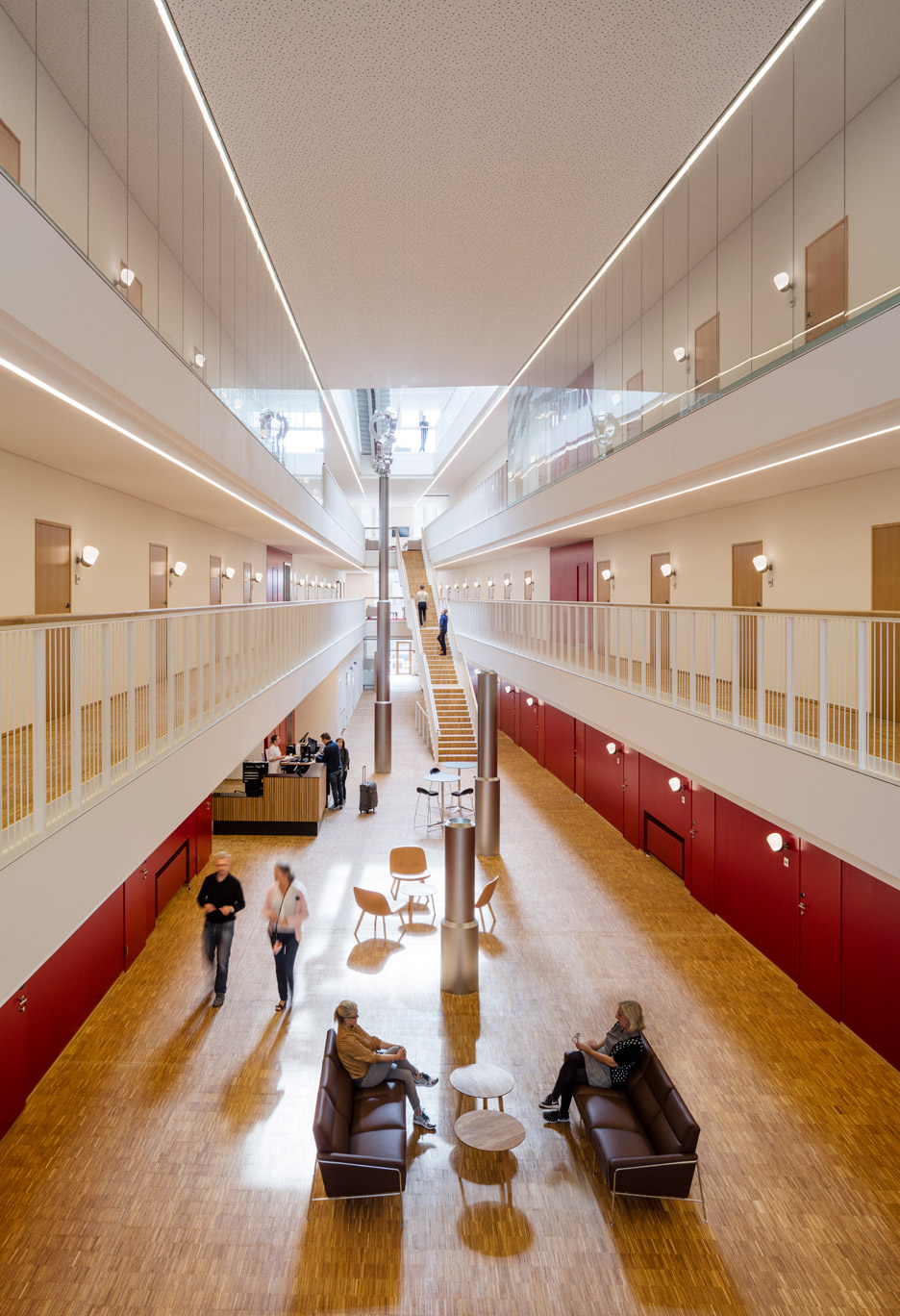
"We have designed a building with these open atria to offer good visual contact, instead of the closed corridors usually associated with hospitals," Nielsen added.
"In addition, we ensured that ample daylight and warm materials and colours create a welcoming and pleasant atmosphere, which serves as a comforting environment during a difficult period."
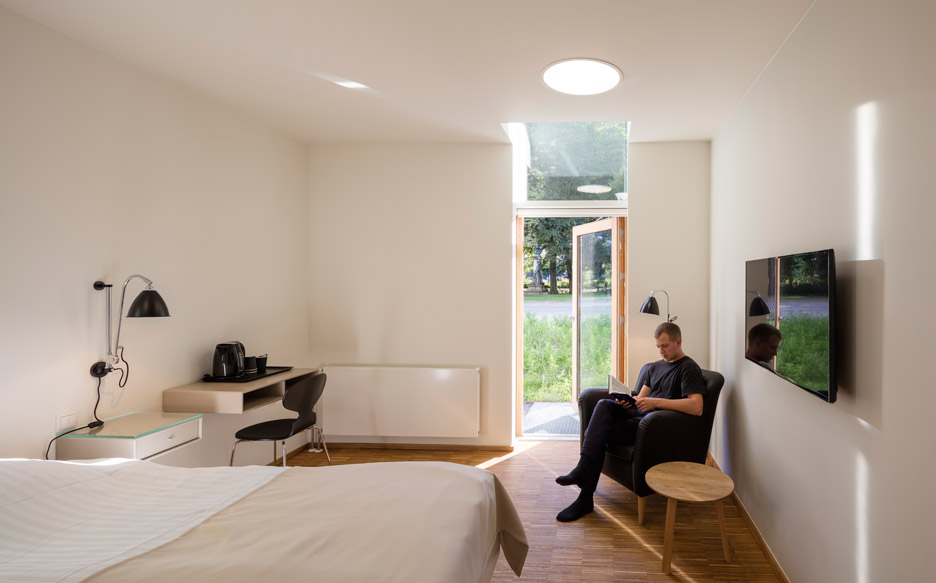
Natural oak flooring and red accent walls give the ground floor lobby a warm and comfortable feel, while the areas for staff are differentiated by the use of black flooring.
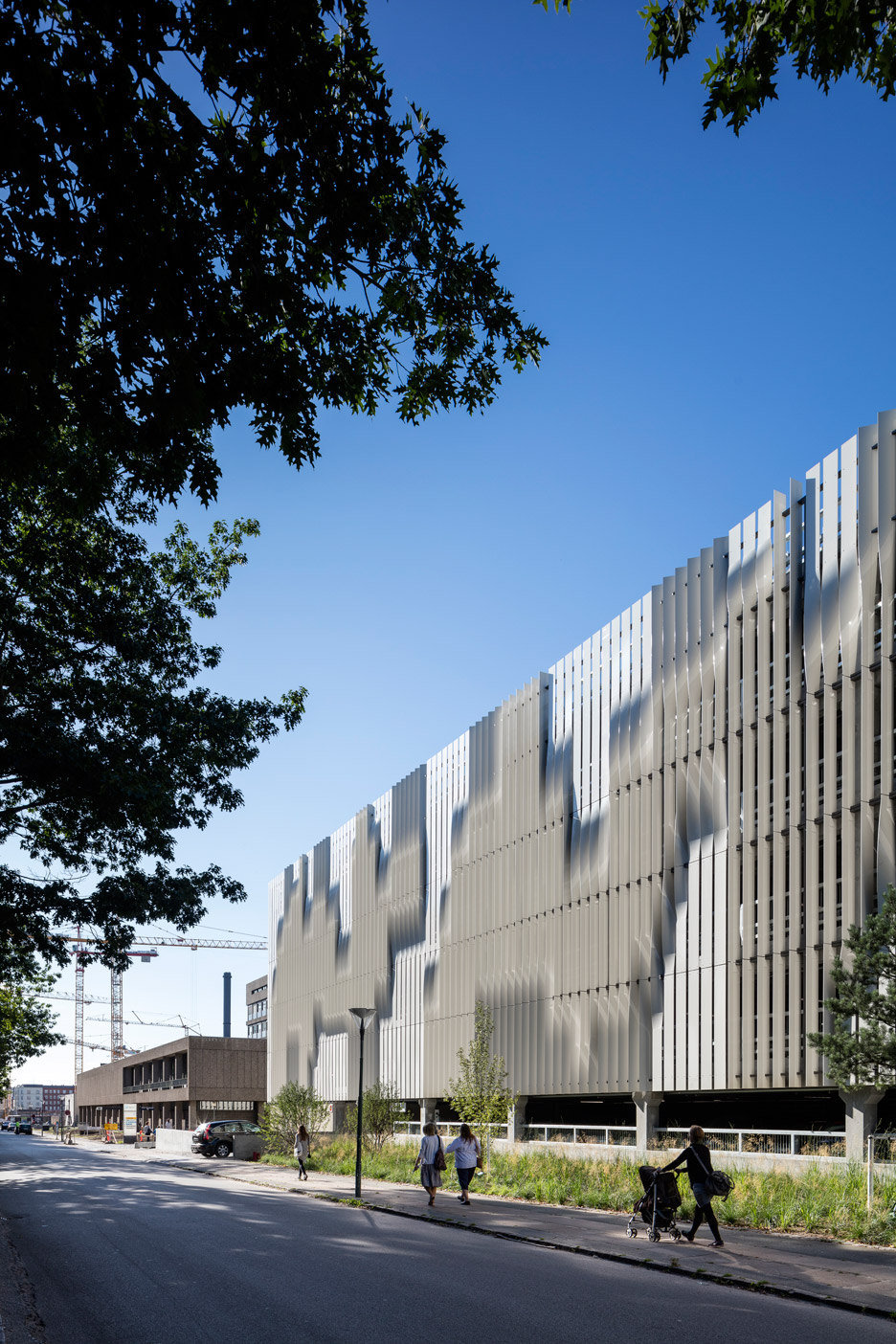
In addition to the patient hotel, 3XN designed a parking facility on the edge of the hospital campus that features facades formed of twisted aluminium fins.
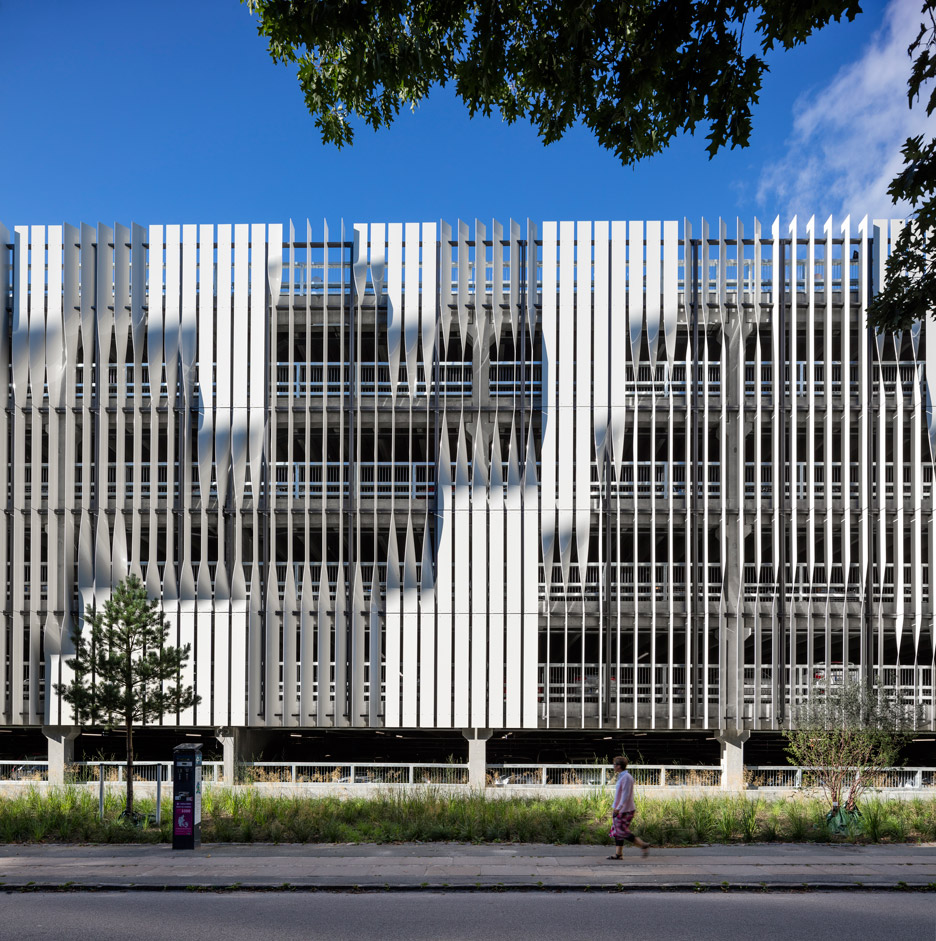
The gaps between the metal surfaces create an irregular pattern that shifts when viewed from different angles and references the organic structure of trees.
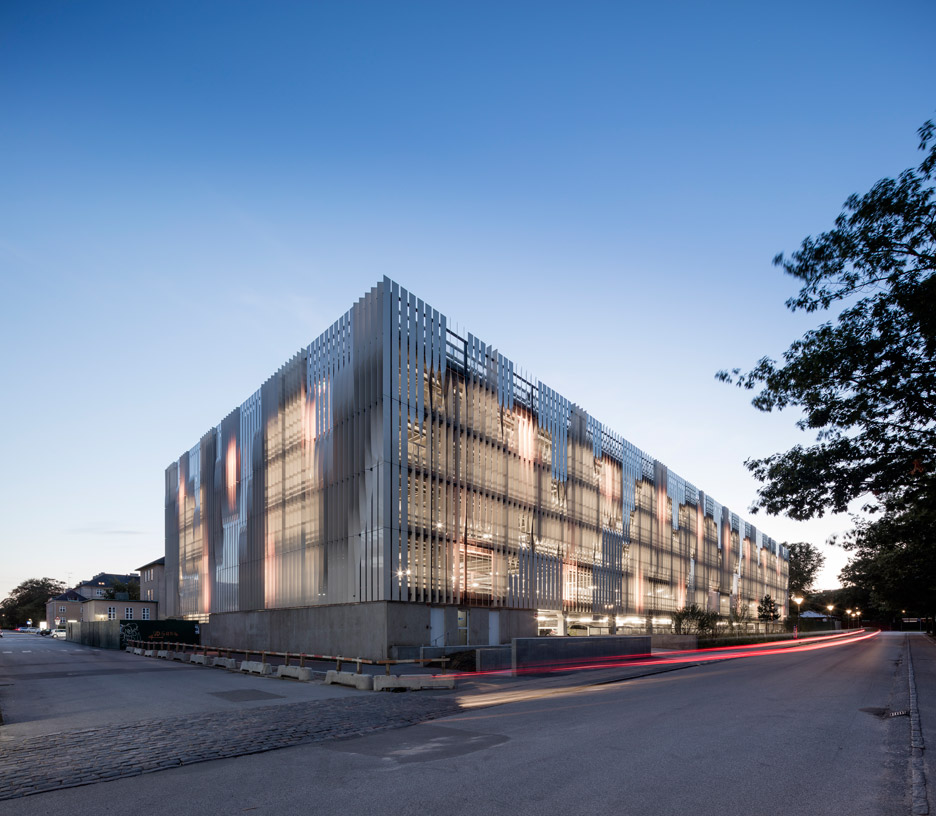
3XN has also designed an undulating headquarters for the International Olympic Committee in Lausanne, Switzerland, a skyscraper in Sydney made up of five stacked volumes and a whirlpool-shaped aquarium in Copenhagen.