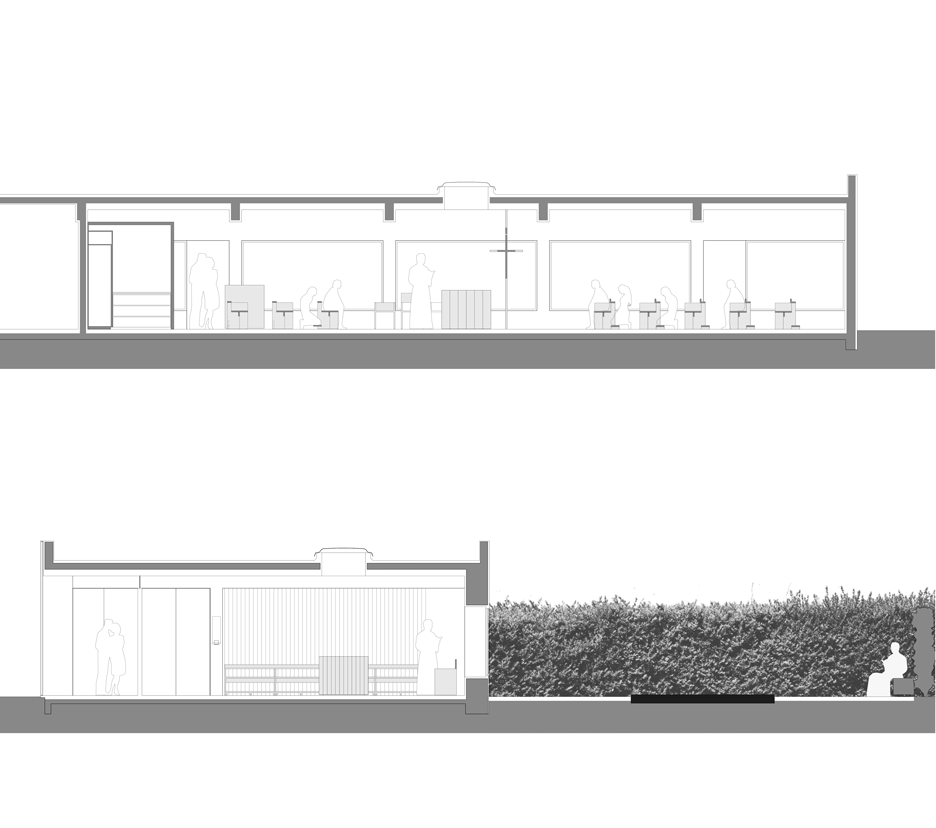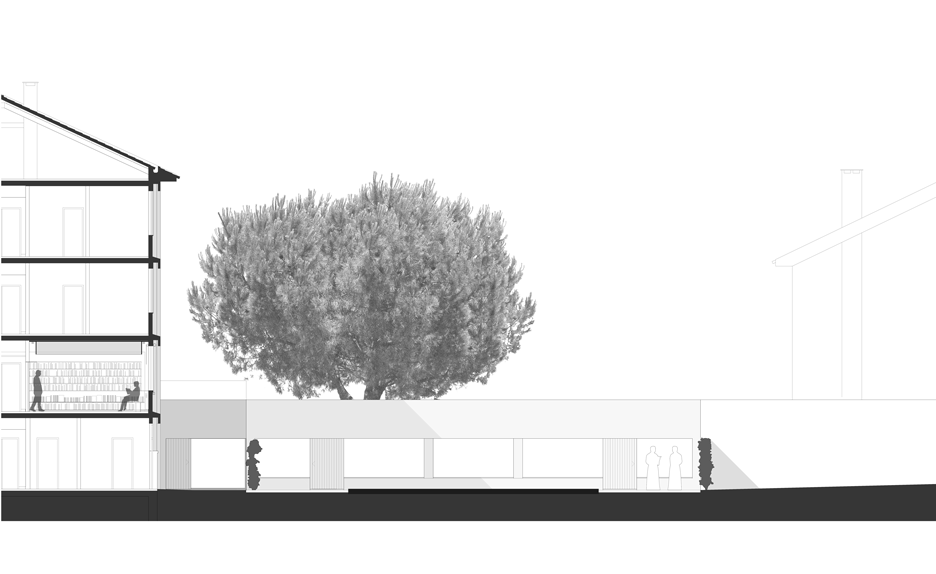Site Specific Arquitectura converts Portuguese warehouse into monastery chapel
Portuguese studio Site Specific Arquitectura has transformed a warehouse at a Lisbon monastery into a minimalist chapel featuring simple furnishings and a lime-green confession booth (+ slideshow).
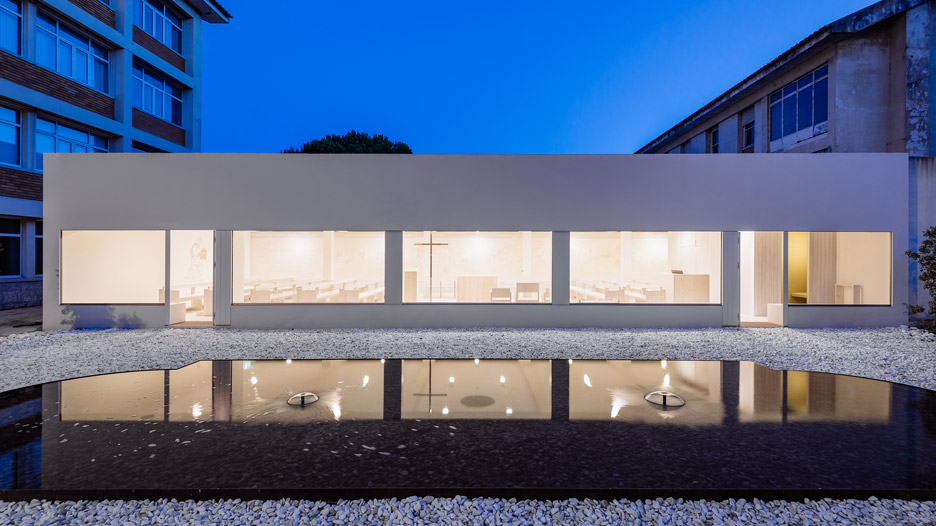
Architects Patrícia Marques and Paulo Costa wanted to create a place of worship "without artifice or excess" for the brothers of the monastery in Apelação – a parish on the outskirts of the city.
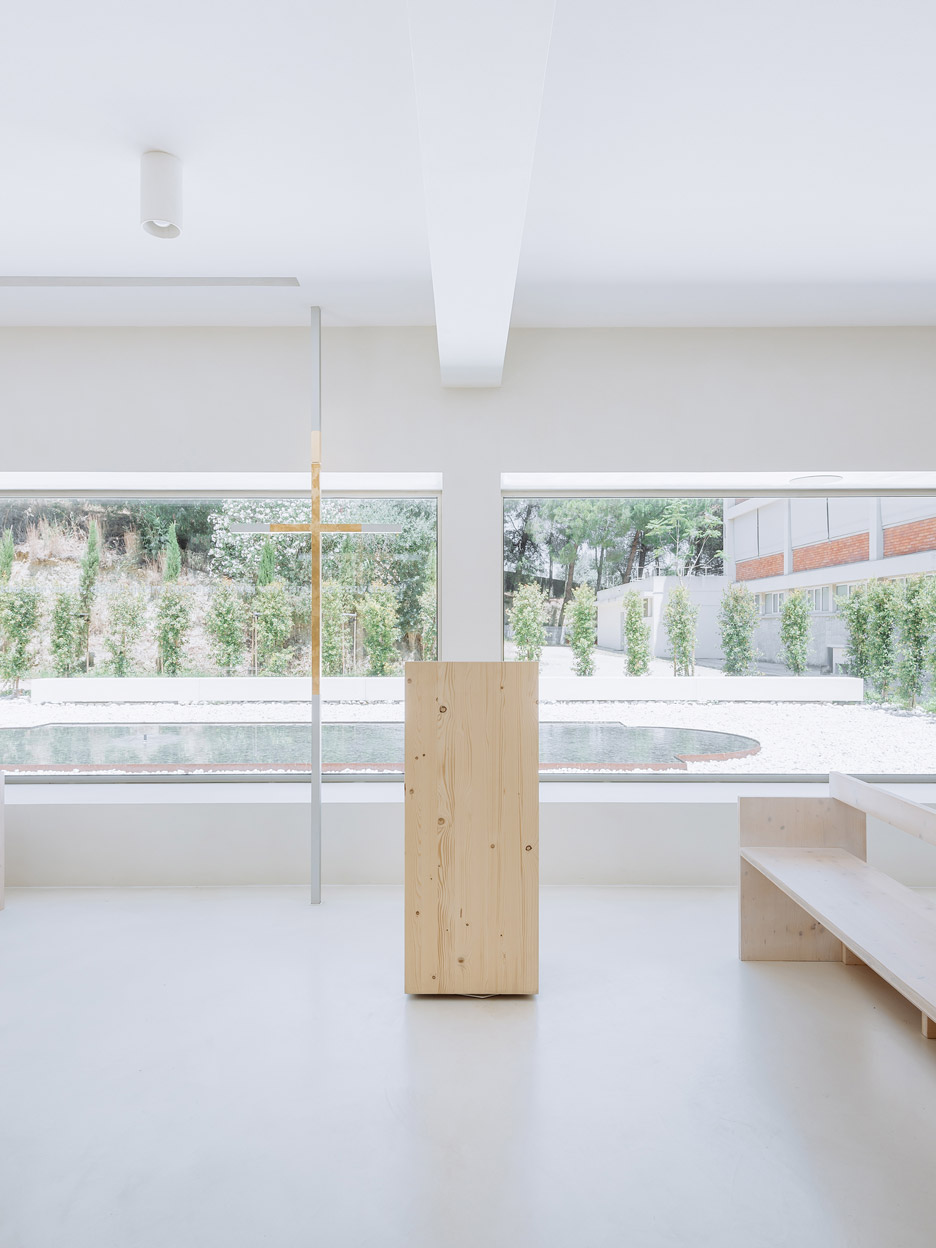
The old warehouse was stripped back to its concrete shell and given a pared-back aesthetic through "austere and rigorous designing," according to Marques and Costa.
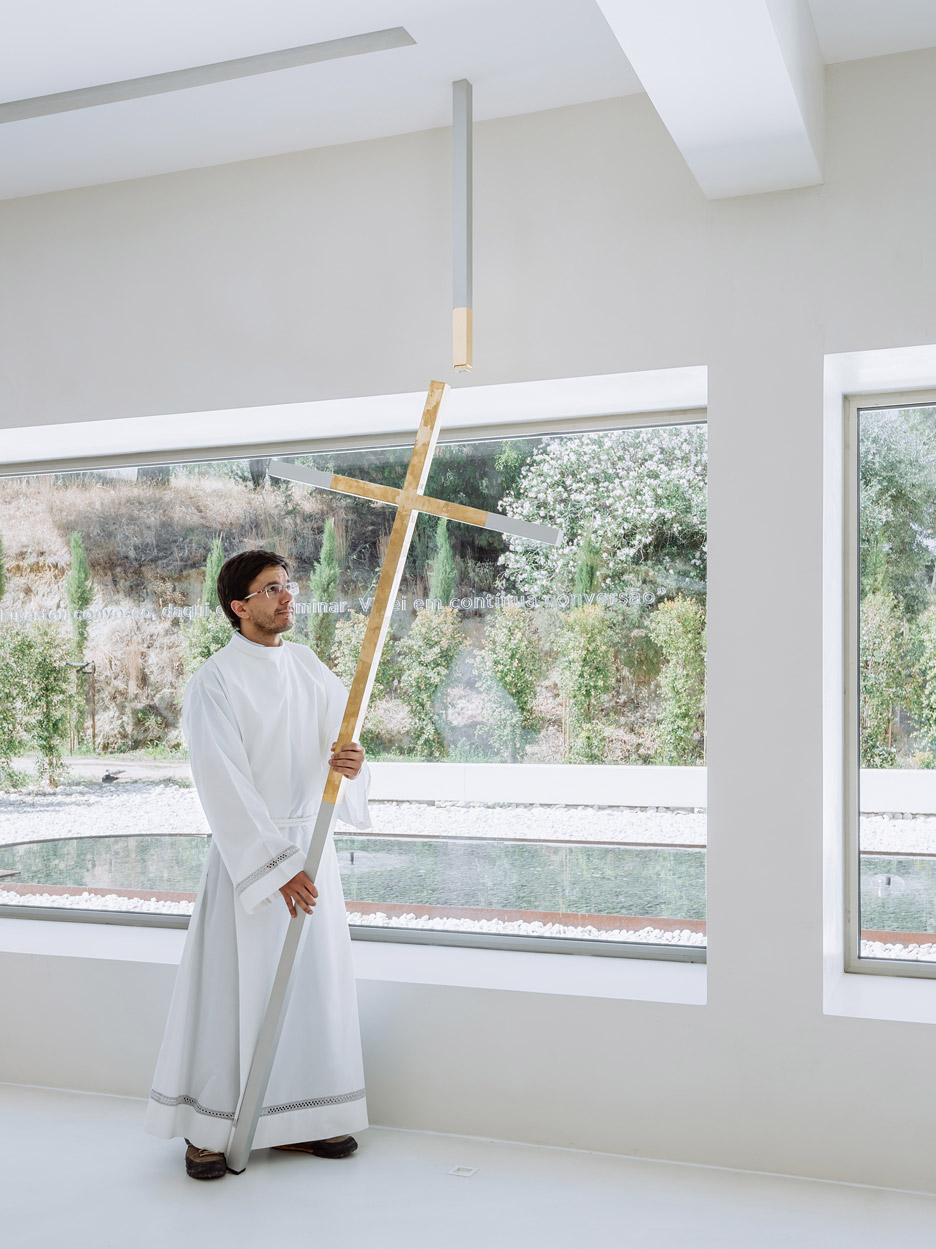
"This is a chapel, or a small church, built in a particular house for particular people – the brotherhood of Instituto Missionário Pio Sociedade de São Paulo," they explained.
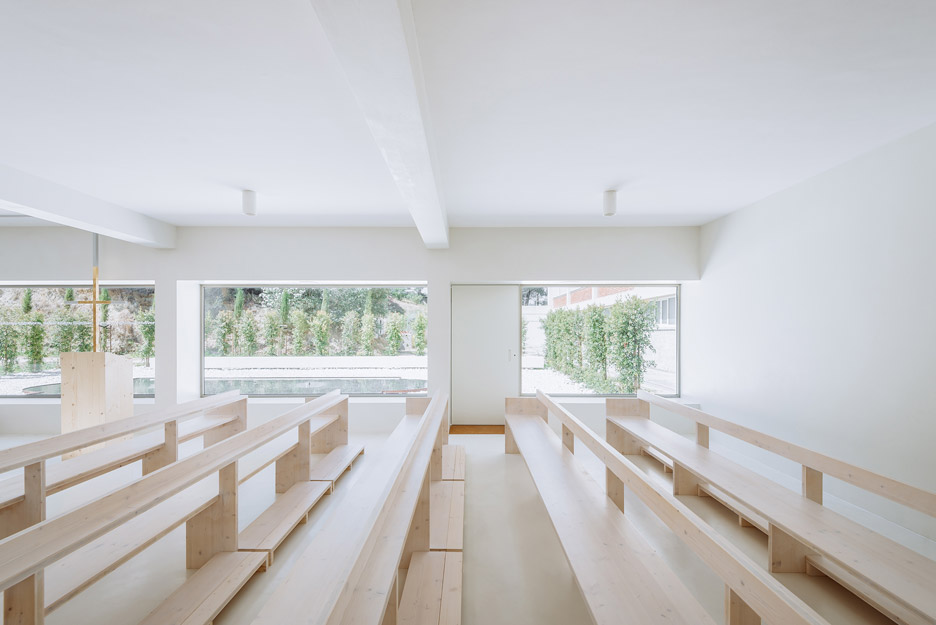
"The chapel operates as the heart of the Institute, both physically and symbolically; it provides the link between members of the brotherhood and reaches the wider lay community through their publishing and missionary activities," they added.
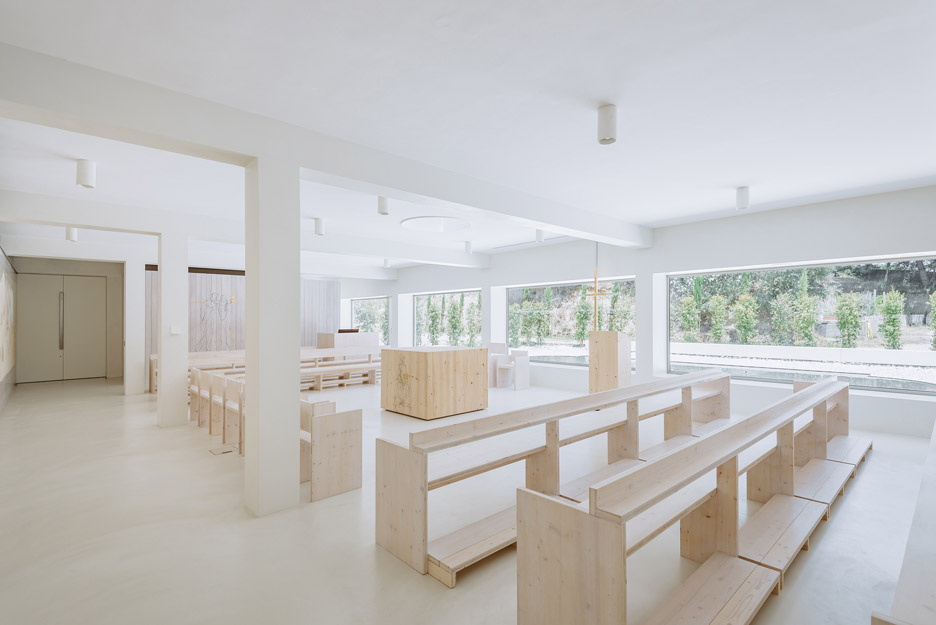
Named Capela Jesus Mestre, the chapel occupies a central position in the complex, between a pair of four-storey blocks where the brothers live and work.
Simple timber volumes with cross motifs are dotted through the bright white interior. A low-level altar and plain lectern were chosen instead of an elevated pulpit to create a space without hierarchies.
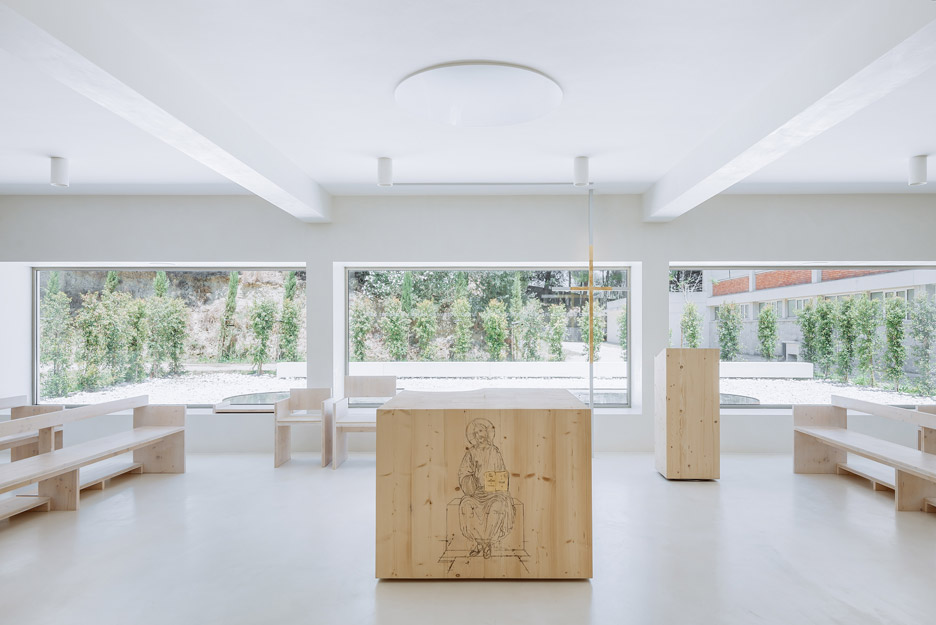
Some of the wooden elements, including the altar and the confession booth, are decorated with religious illustrations by artist Bartolomeu de Gusmão. The altar also features subtle cross-shaped joints.
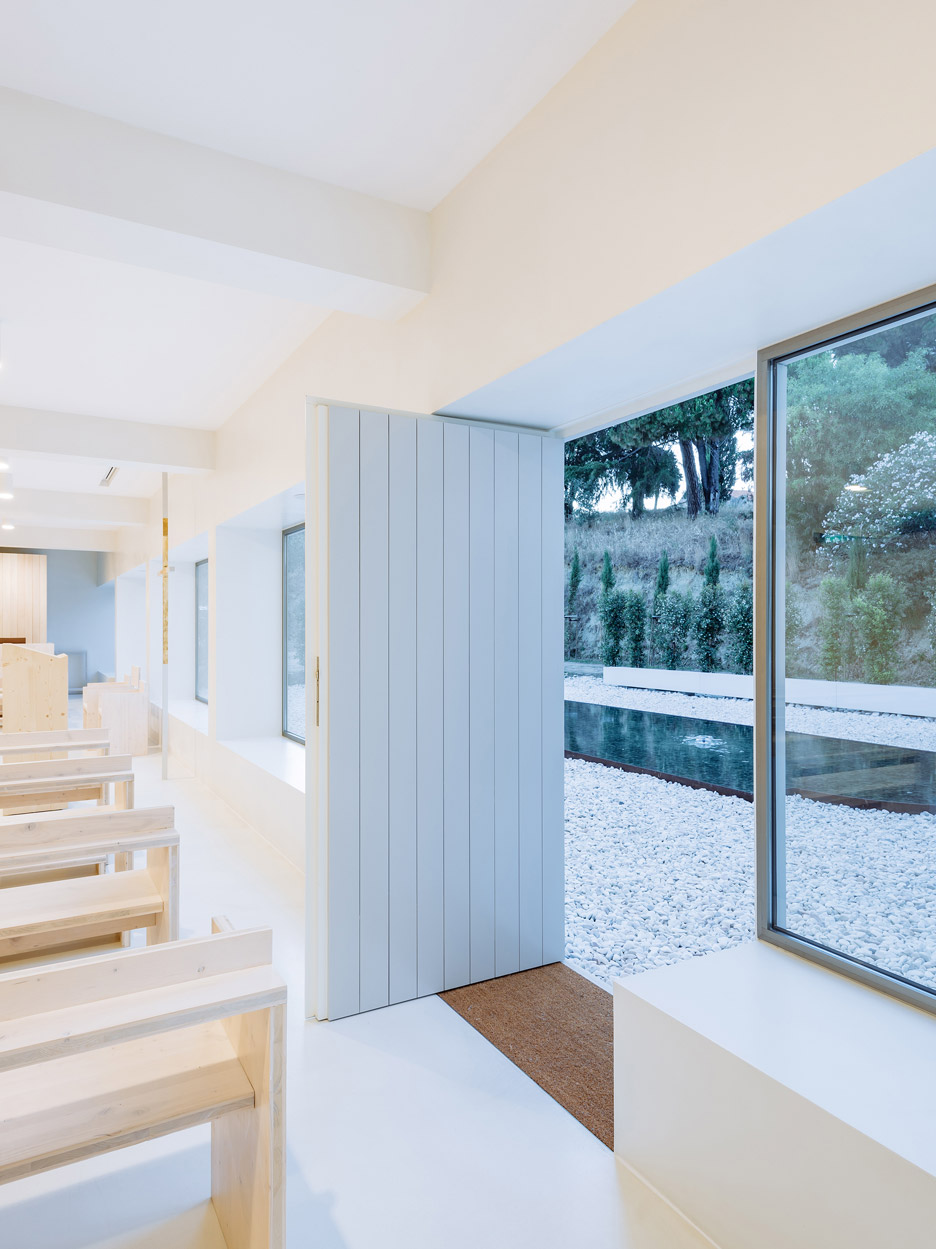
A slender golden crucifix stands to the rear of the lectern against a large window. It can be disengaged from its concrete stand and carried during celebratory processions.
A similar cross features in a chapel designed for workers at a tequila factory in Mexico.
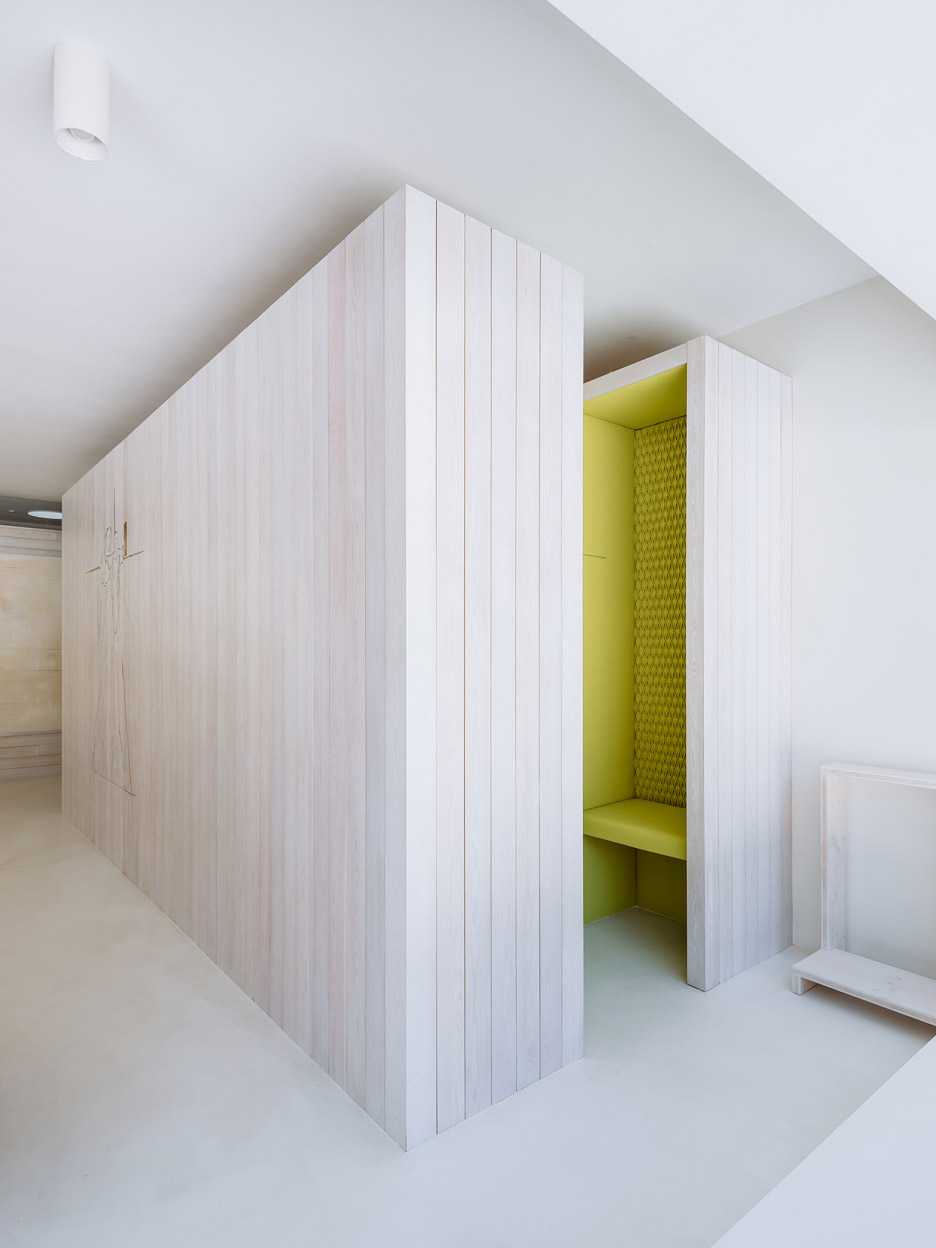
"The cross is designed as an integral part of the celebrations and the building," said the architects.
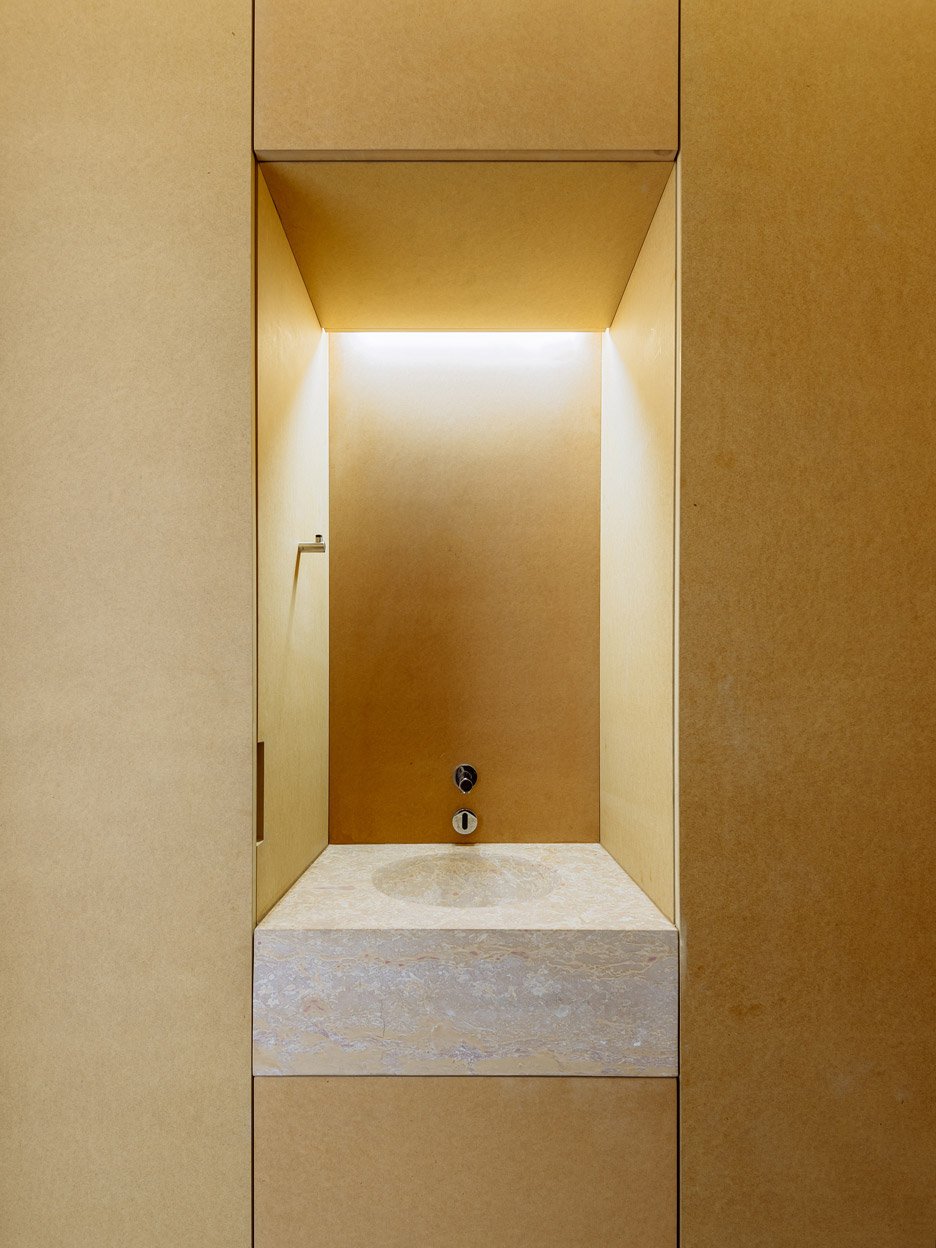
The altar sits in the centre of the rectilinear space, meaning the brothers can cluster around its edge during intimate meetings. For larger celebrations, pews can be arranged around its edges.
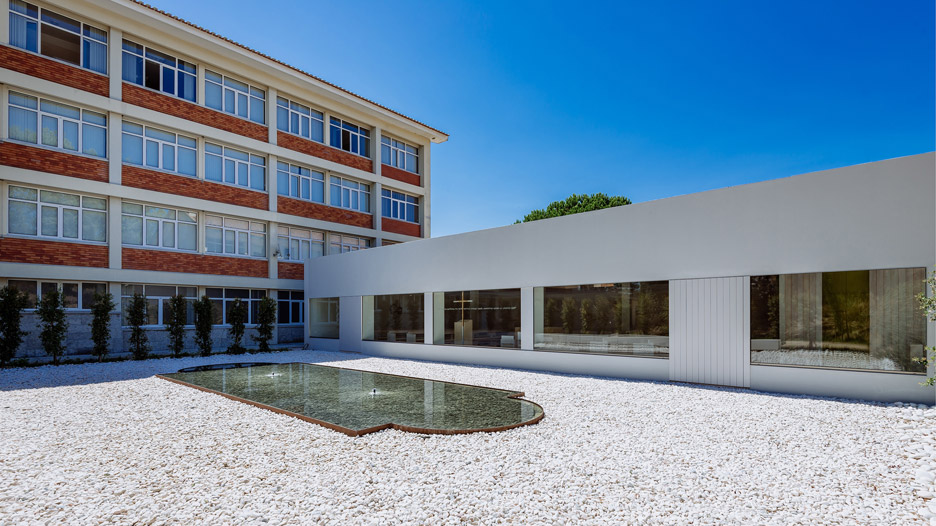
Lime green upholstery within the confession booth contrasts the neutral-toned space. A cross is stitched into the back wall of the secluded seating area.
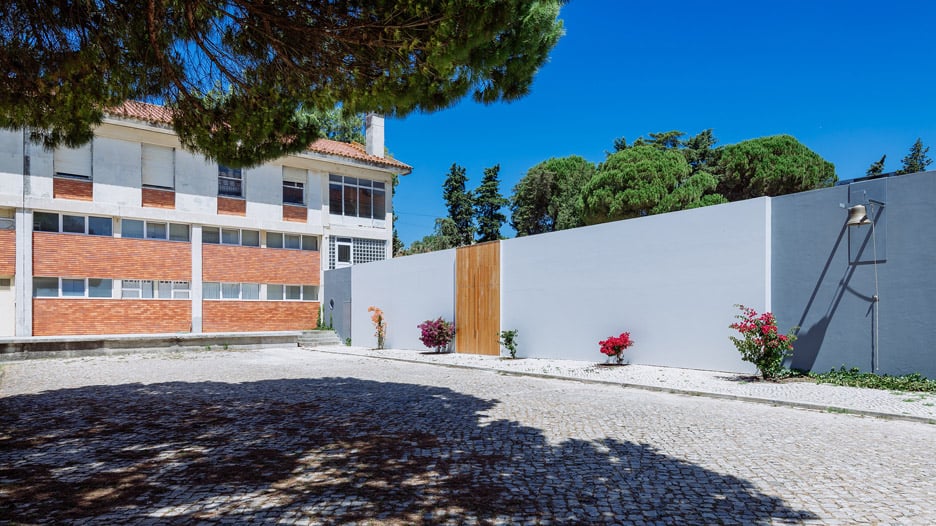
A gap in the booth wall overlooks a shallow pool of water in the garden, which is designed as an outdoor prayer space.
The garden is open to the public and can be accessed through a timber door in the grey perimeter wall. It is engraved with a cross and stands between a bell and colourful flowering plants.
Photography is by Eduardo Nascimento and João Fôja.
Project credits:
Architecture: Site Specific Arquitectura
Art: Bartolomeu de Gusmão
Consultant: Paulo Pires de Vale / Nuno Gusmão
Client: Instituto Missionário Pio Sociedade de São Paulo
Construction: Fuste – Construções e Imobiliário

