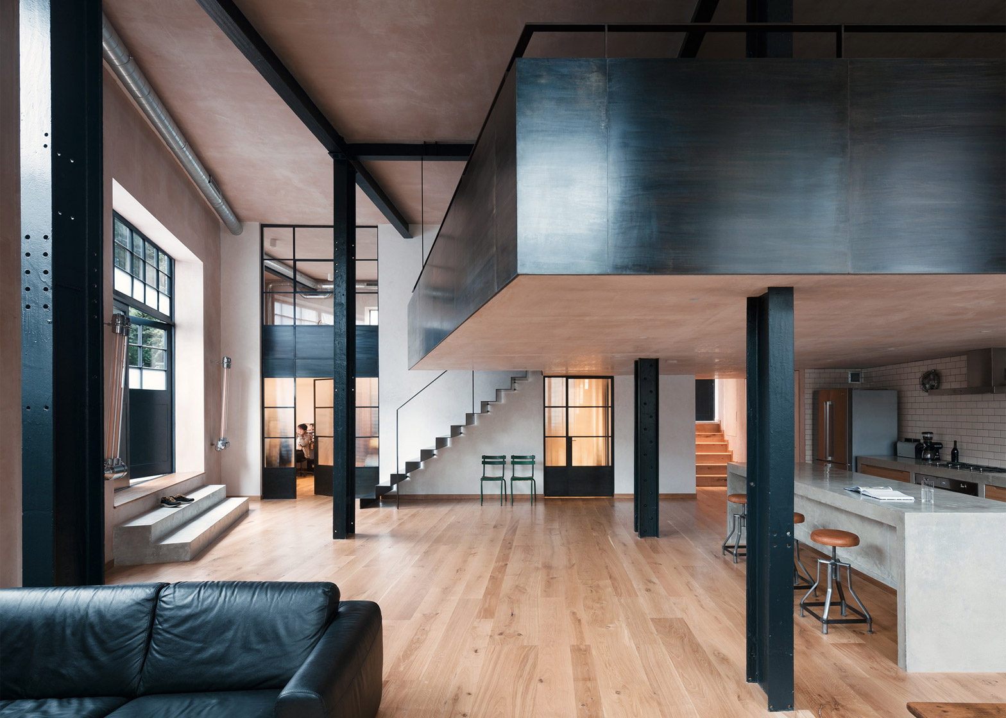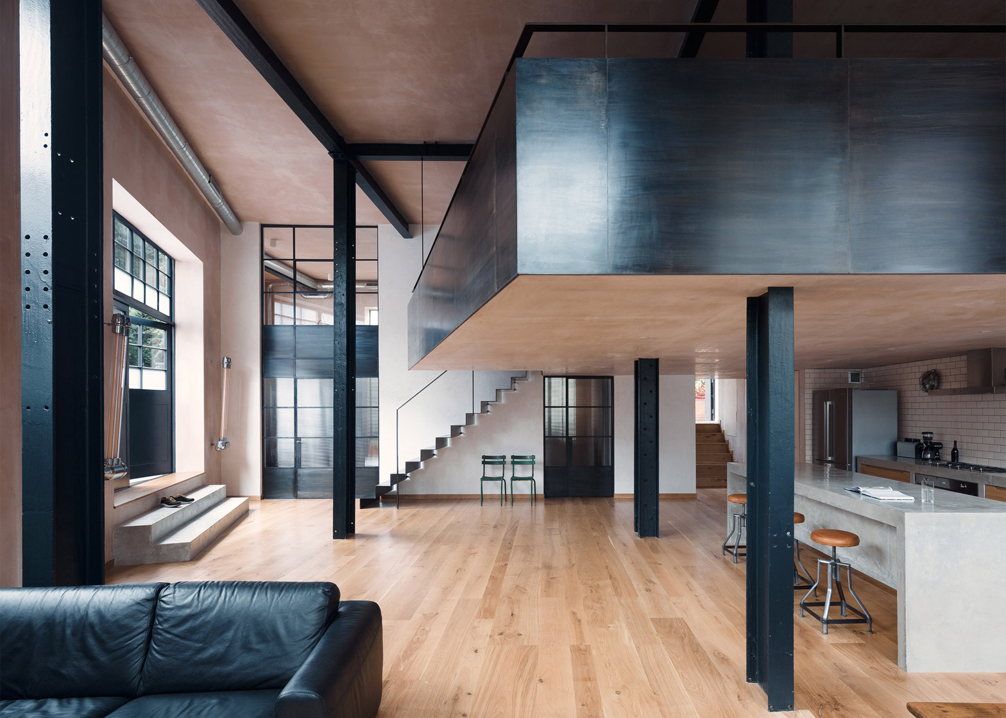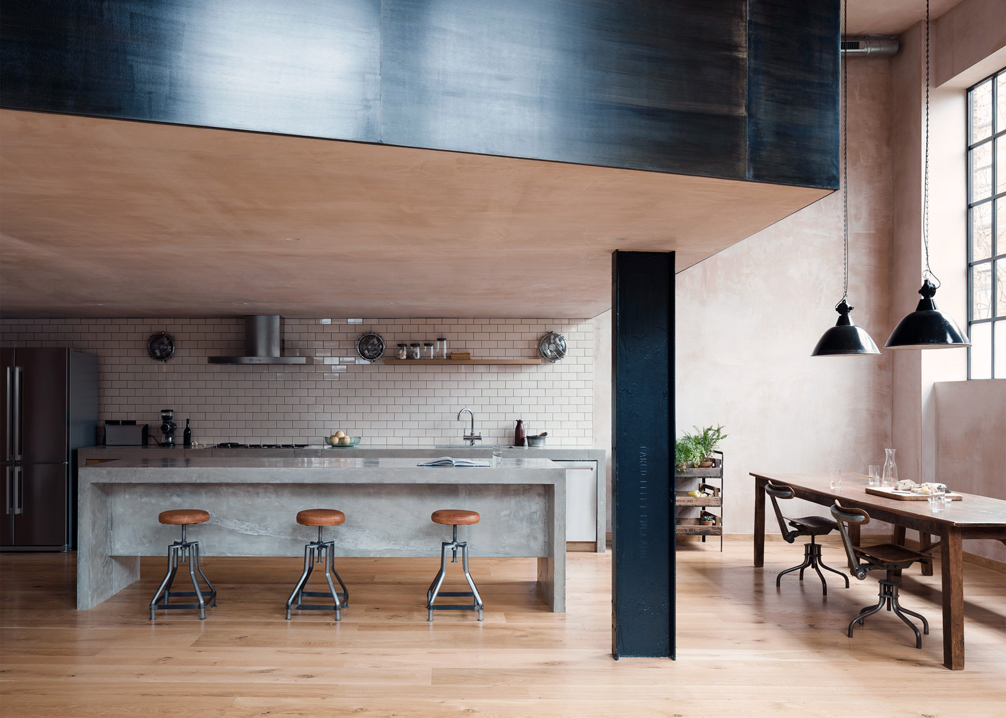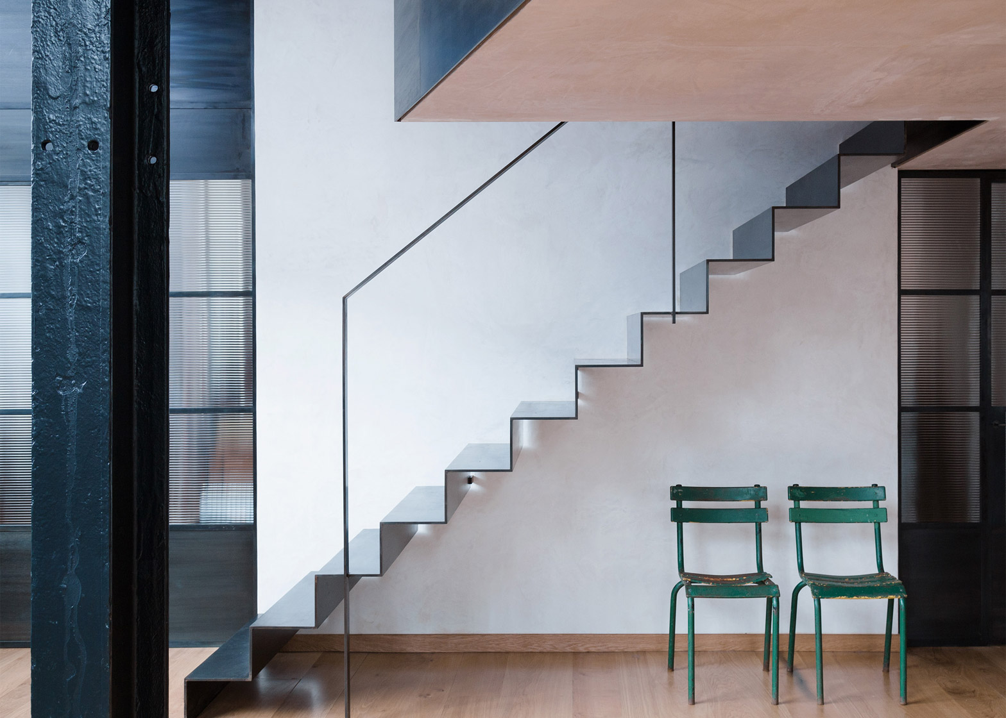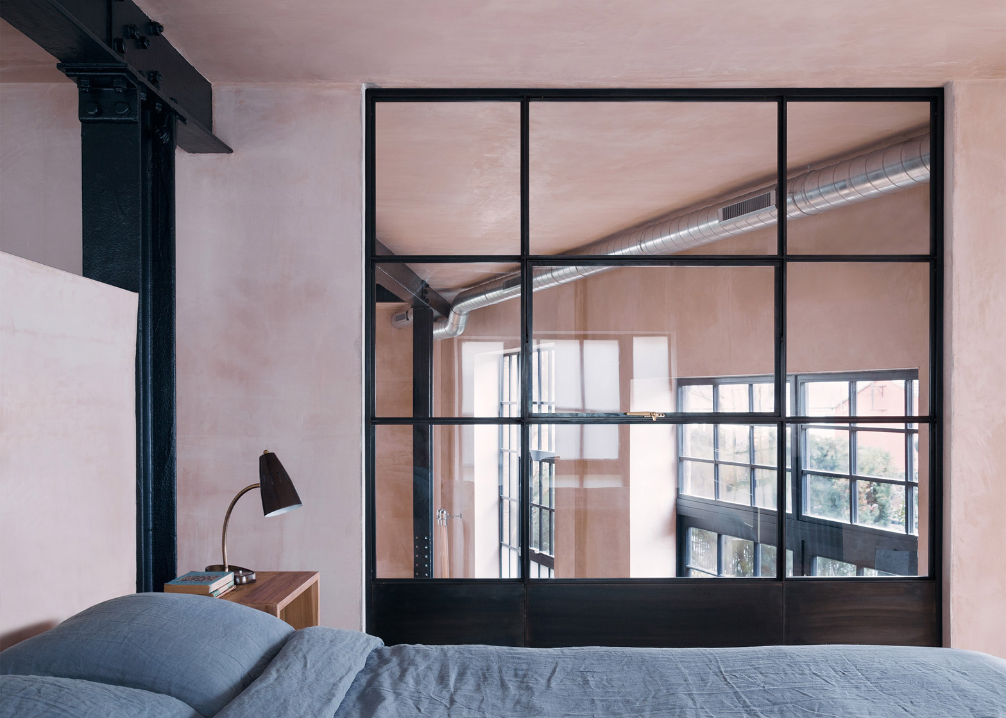Sadie Snelson Architects has transformed an east London warehouse into a live-work space for a photographer, featuring a folded steel staircase, a mezzanine and wall-mounted storage for bicycles (+ slideshow).
Prior to the renovation, the Clapton Warehouse was divided into small separate rooms that were subject to little natural daylight.
"Before the refurbishment, the space did not function very well and the inner rooms were too dark," Sadie Snelson told Dezeen.
"It suffered from damp problems, with condensation on the windows."
The team removed all dividing walls to create an open-plan living room, and parts of the floor were taken away to create double-height areas that maximise light.
Materials used throughout the property are intended to reflect its industrial nature. Walls are left unpainted to expose the plaster finish, and structural I-beams are left exposed.
But the team also added oiled oak flooring to make the space feel more homely.
A staircase constructed from sheets of welded steel leads up to the first-floor mezzanine, which cantilevers beyond the steel columns and out over the living space.
"We wanted the new structural elements to be distinct from the existing as far as possible," said Snelson.
"The corner of the mezzanine actually hangs from a rod in the ceiling, as well as cantilevering out from an existing floor steel as we did not want to create a connection into the adjacent column."
"The stairs are supported on steel tabs which are welded to a beam concealed in the wall," she said. "The balustrade railing was conceived as a ribbon, but it is actually bearing the load of the staircase."
A white-tiled kitchen is tucked beneath the additional level. The concrete work surfaces and island were built by the client, who was also the contractor on the project.
Steel sheets were paired with Critall-style windows to create a double-height partition between the living area and photographer's workspace.
The master bedroom and bathroom are both situated on the first floor, along with a space that can function as a studio.
The cave-like shower was constructed from tadelakt – a specialist waterproof plaster traditionally used to coat palaces, hammams and bathrooms in Morocco.
Warehouse conversions continue to be a popular solution for live-work spaces. Previously, Dingle Price revamped a warehouse in south London to create a home and studio for a painter, while American studio CHA:COL used modified Ikea furniture to create an office and apartment for two visual artists in Los Angeles.
Photography is by Rory Gardiner.

