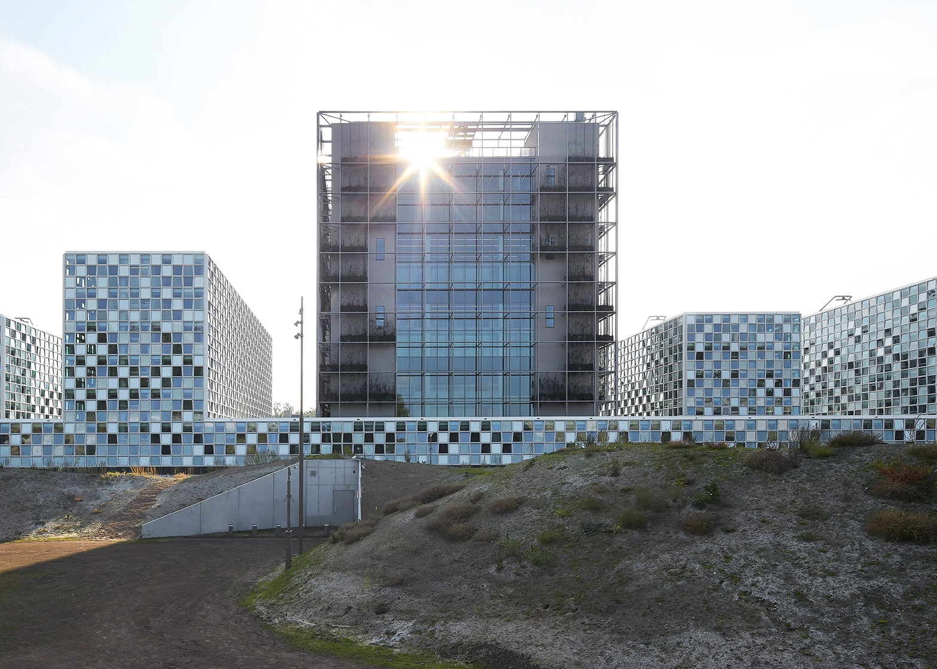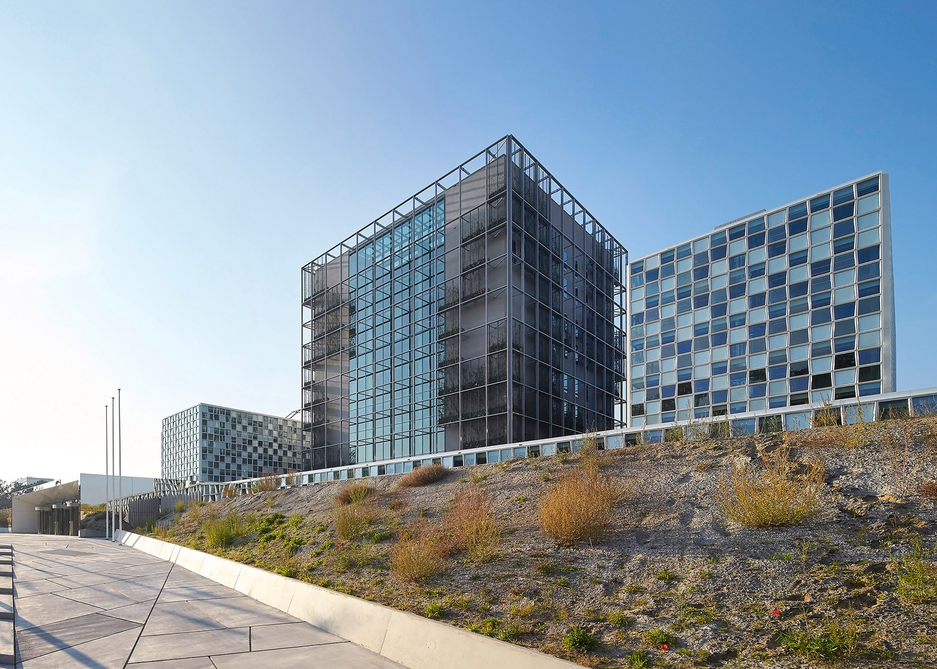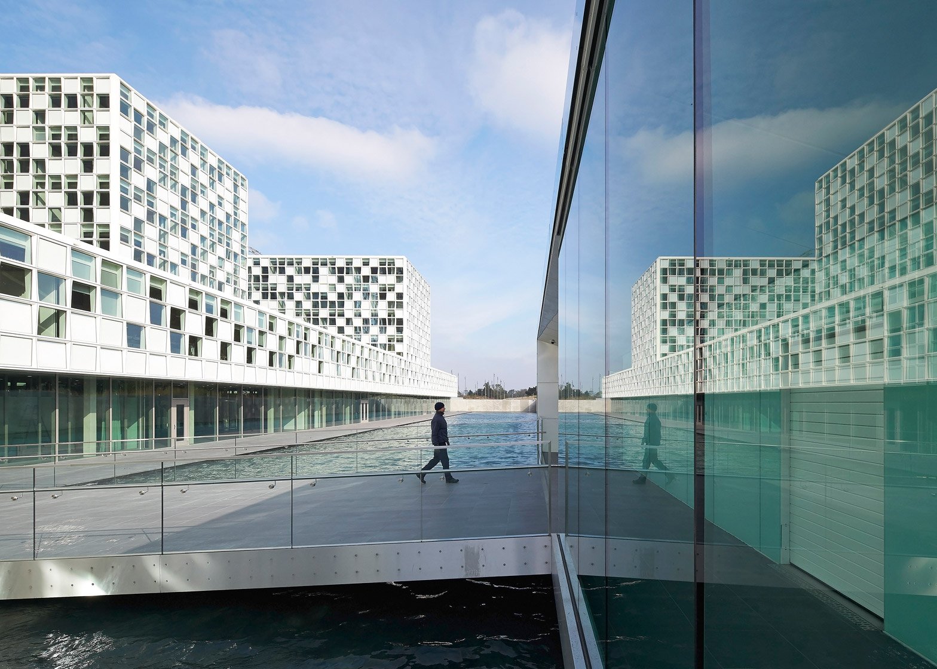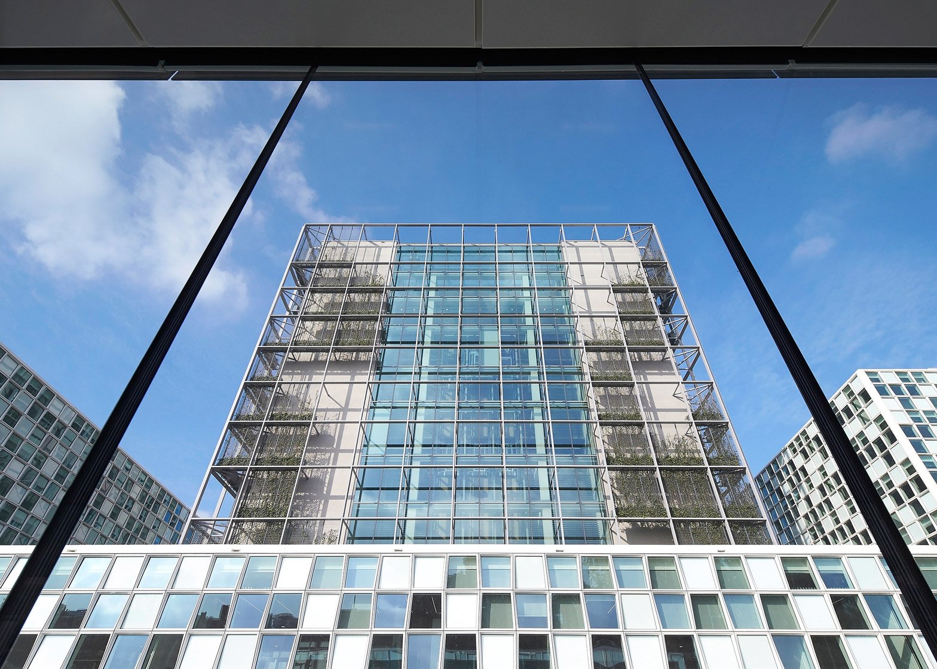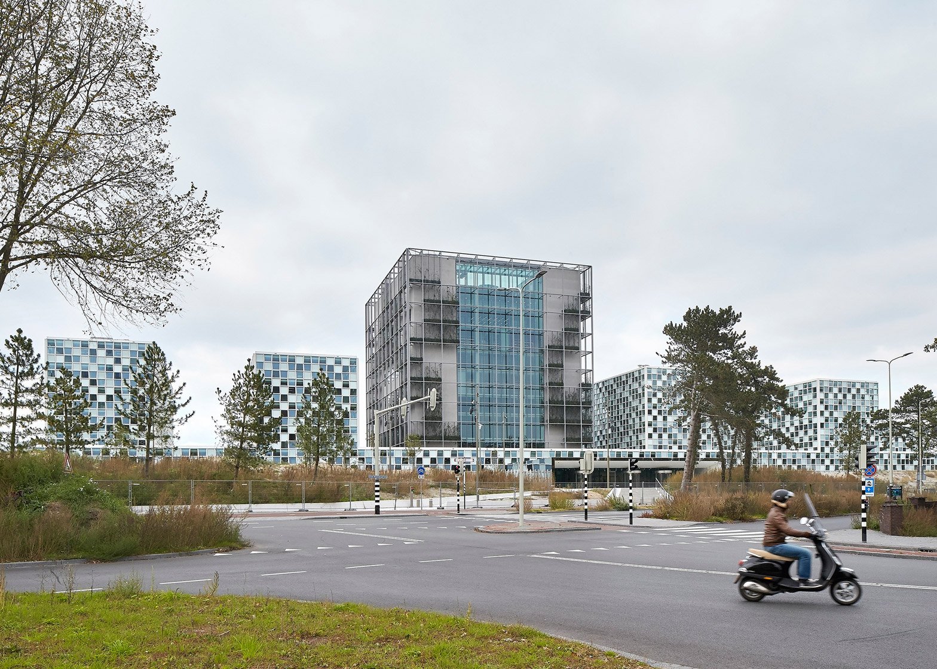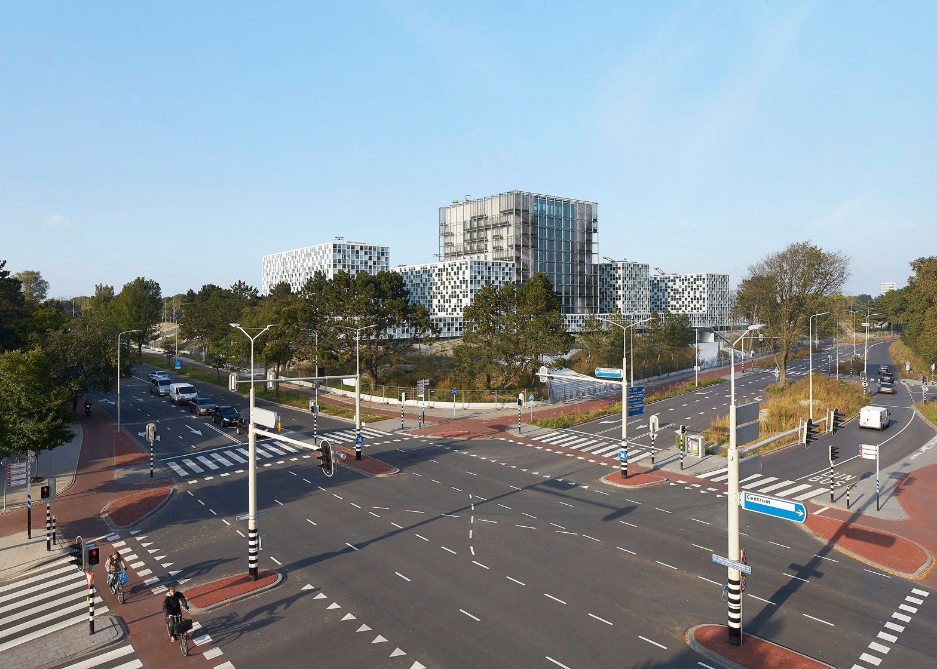Schmidt Hammer Lassen Architects has completed a new building for the International Criminal Court in the Hague, featuring chequerboard facades that create shifting patterns of light and shadow (+ slideshow).
The new permanent premises for the International Criminal Court (ICC) is located on a former military barracks at the edge of the Meijendel Dunes to the north of the Dutch city.
Schmidt Hammer Lassen was awarded the project in 2010 following a competition, and plans unveiled at the time by the Danish firm depicted a sequence of cubic structures intended to reference the dune landscape of The Hague.
The completed 54,000-square-metre building was developed in conjunction with landscape architects SLA to recall a piece of land art, comprising six volumes that rise above the dunes.
"It has been evident that connecting the dune landscape with the edge of the city had a striking potential," said Schmidt Hammer Lassen's co-founding partner, Bjarne Hammer.
"By designing a compact building with a small footprint on the old military site of the Alexander barracks, we are returning the landscape to the city."
The building is predominantly covered by a cladding system featuring a grid into which windows and slanted panels are inserted.
The result is a uniform yet constantly varied surface that reflects light in different ways. The facade also provides a degree of transparency which is intended to symbolise values that are key to the ICC's mandate, including trust and respect.
"The design was selected for its understanding of the concept of transparency," said the architects in a statement.
"The design also shows how democratic values upon which the Danish tradition for architecture rests reflect in an international institution that is subject to some of the strictest security requirements in the world."
An alternative cladding system is applied to the surfaces of the building's tallest volume, which houses the Court Tower.
This tower's facades will gradually be covered with plants that will extend the surrounding landscaped gardens onto the building.
"Gardens have always existed as part of all cultures and all religions," the architects added.
"With flowers and plants representing the over 120 ICC member countries, the parterre gardens will rise up as a green landmark and a symbol of unity, regardless of nationality and culture."
The landscaping around the building includes ponds and sand banks that help reinforce the connection with the nearby dunes, while also contributing to a highly secure environment that negates the need for unsightly fences.
Schmidt Hammer Lassen recently announced that it has teamed up with American artist James Turrell to design a domed extension to one of Denmark's most-visited museums.
The firm's previous projects include Scandinavia's largest library and an expansive cultural complex incorporating a concert hall and a trio of hotel towers.
Photography is by Hufton + Crow.
Project credits:
Architect: Schmidt Hammer Lassen Architects
Landscape: SLA
Client: The International Criminal Court (ICC)
Engineer: Royal Haskoning Nederland B.V. and Esbensen - Consulting Engineers AS
Project Management: Brink Groep
Contractor: Courtys

