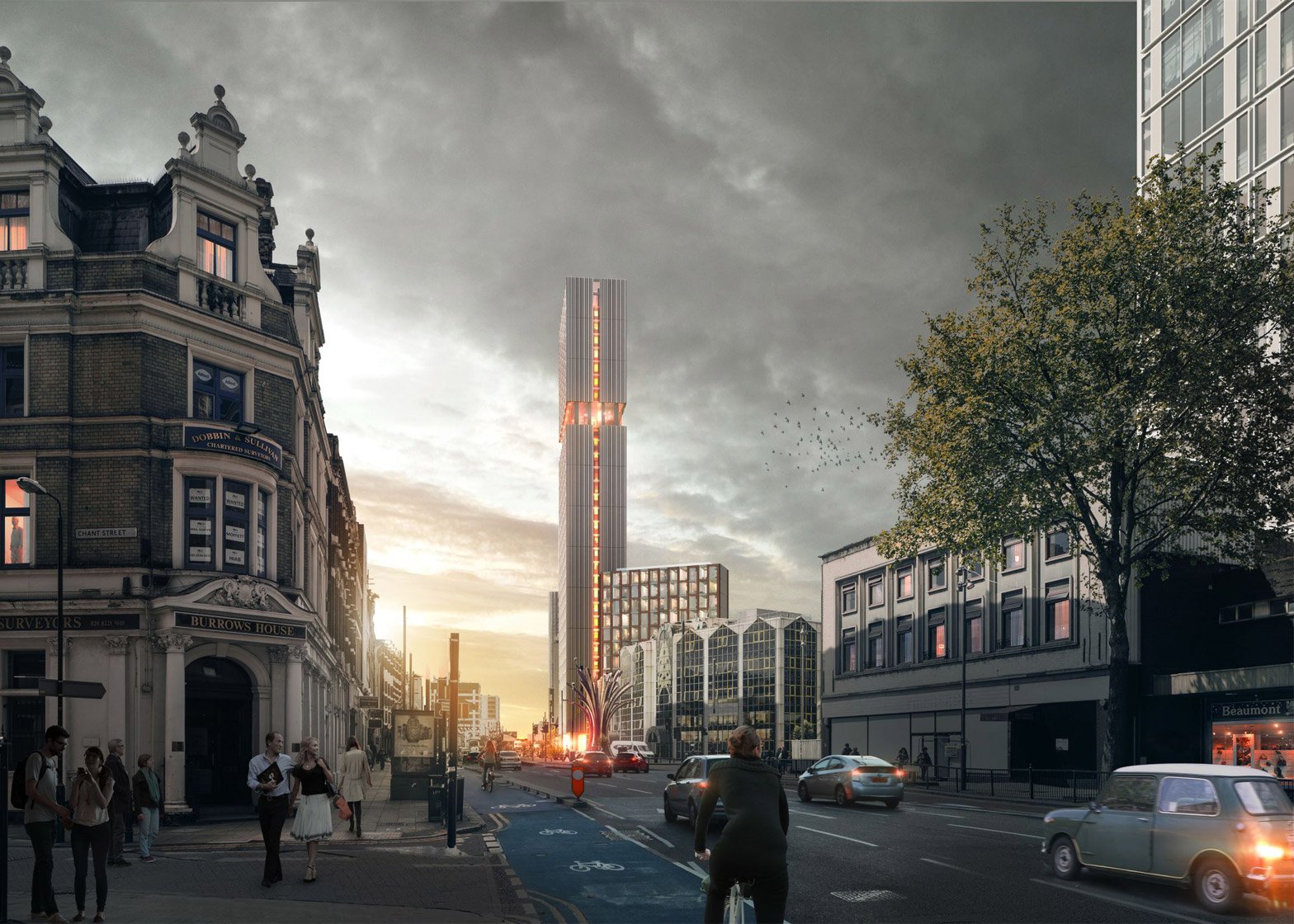PLP Architecture has revealed plans to build a high-rise housing block in London's Stratford, containing homes modelled on student accommodation.
Named The Stratford Collective, the 112-metre-high skyscraper will house a mixture of co-living spaces and serviced apartments across its 30 floors.
Residents in the 223 co-living apartments will share kitchens, bathrooms and living spaces in a set up that is intended to be "genuinely affordable for young people".
The remaining 214 apartments will have private living spaces and benefit from services including weekly linen changes.
London firm PLP Architecture is working with developer The Collective on the scheme, which will occupy 304-312 Stratford High Street. The plot of land is currently home to several low-rise brick buildings, including the local Labour party offices.
"A significant proportion of Londoners can no longer afford to rent or buy in the current housing market," said PLP Architecture. "Often, they are forced to rent substandard accommodation from part-time landlords who are not concerned with the quality of housing provided."
"This limits housing choice, pushing London's workforce into substandard accommodation in areas they would not choose to live," the firm added. "PLP Architecture have partnered up with the Collective to conceive a new model of housing called 'co-living' which is genuinely affordable to young people living and working in London."
Naomi Cleaver, who has designed several student accommodation projects including iQ Shoreditch in London, recently prophesied that shared accommodation would become a "key driver in the regeneration of cities".
"It's between student accommodation and a hotel," said Cleaver, who believes co-living could help solve London's housing crisis. "It solves a number of problems. It's safe and well-designed accommodation at an affordable price, but for rent rather than purchase"
PLP's scheme is designed to appeal to "a creative set" and will include a stage, quiet room, drawing room, exhibition space and a cinema, alongside more traditional amenities. A games room, library, garden, as well as a spa, "disco laundrette", and gym will also be located onsite.
A public restaurant on the 22nd floor, a terrace on the 10th and a roof terrace will offer views over the Olympic Park. A shared office space for start-up businesses will be located in the base of the building.
Work is expected to begin on The Stratford Collective in 2016 and complete in 2018, while construction of a similar scheme in west London is already underway and due to open in 2016.
PLP Architecture is also currently working on a 62-storey skyscraper in the City of London. The glass-covered tower known as 22 Bishopsgate will replace KPF's part-built Pinnacle skyscraper.
Project credits:
Architects: PLP Architecture
Project designer: Andrei Martin
Project manager: Alessandra Luzzatto
Team: Jin-uk Lee, Ilias Spanakis, Wei Guo, HaenSuk Yi, Richard Myers
Client: The Collective
Townscape consultant: Tavernor Consultancy Architecture + Heritage
Structural engineers: WSP
M&E consultant: BDSP
Landscape designer: Hyland Edgar Driver Landscape Architects
Quantity surveyor: Gardiner & Theobald
Environmental consultant: AECOM
Planning supervisor: DP9

