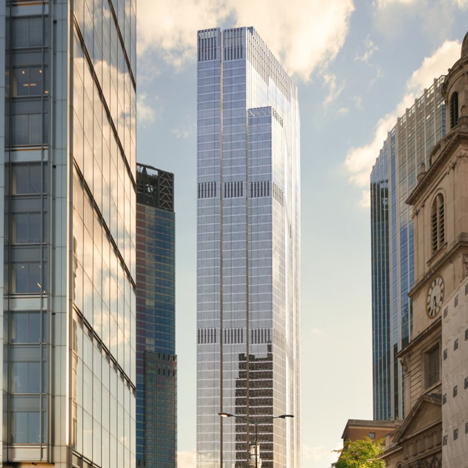Planning permission has been granted for 22 Bishopsgate, a 62-storey skyscraper by PLP Architecture that is set to be the tallest building in London's financial district.
The 278-metre glass-covered tower by the London firm will feature a free public viewing platform and London's highest bar and restaurant.
It will be the second tallest building in London, usurping the Cesar Pelli-designed One Canada Square in Canary Wharf. The tallest is Renzo Piano's 309-metre-tall The Shard.
The building's 120,000 square metres of office space is intended to provide an "exemplar workplace" for 12,000 people. But it will also host shops, and medical and education facilities in a bid to create the City's "first vertical village."
"The City of London's resolution to grant planning permission for 22 Bishopsgate marks a significant step forward in our plans for this exciting new development, which will provide a high quality and environmentally-friendly working environment for over 12,000 people in the heart of the City of London," said Anne Kavanagh of Axa Real Estate, the scheme's French investor.
The building will sit on the foundations and three basement levels of the ill-fated Pinnacle skyscraper. Construction on the 63-storey tower by KPF – which was intended to be 10 metres taller than 22 Bishopsgate – stalled in 2011. Use of its ground work is intended to minimise disruption to the site and quicken construction time.
Developer Lipton Rogers took over the contract for the site at the beginning of 2015 in a deal reported to be worth £300 million.
"22 Bishopsgate has been designed to enhance the quality of life of its occupants by adding amenities that make the work experience more enjoyable and effective," said Stuart Lipton of Lipton Rogers.
Construction is set to begin in 2016, with completion scheduled for 2019.
PLP Architecture is also working on a skyscraper in east London, a co-living scheme based on student accommodation.
Renderings are courtesy Riverflm Martin Richardson and Hayes Davidson.

