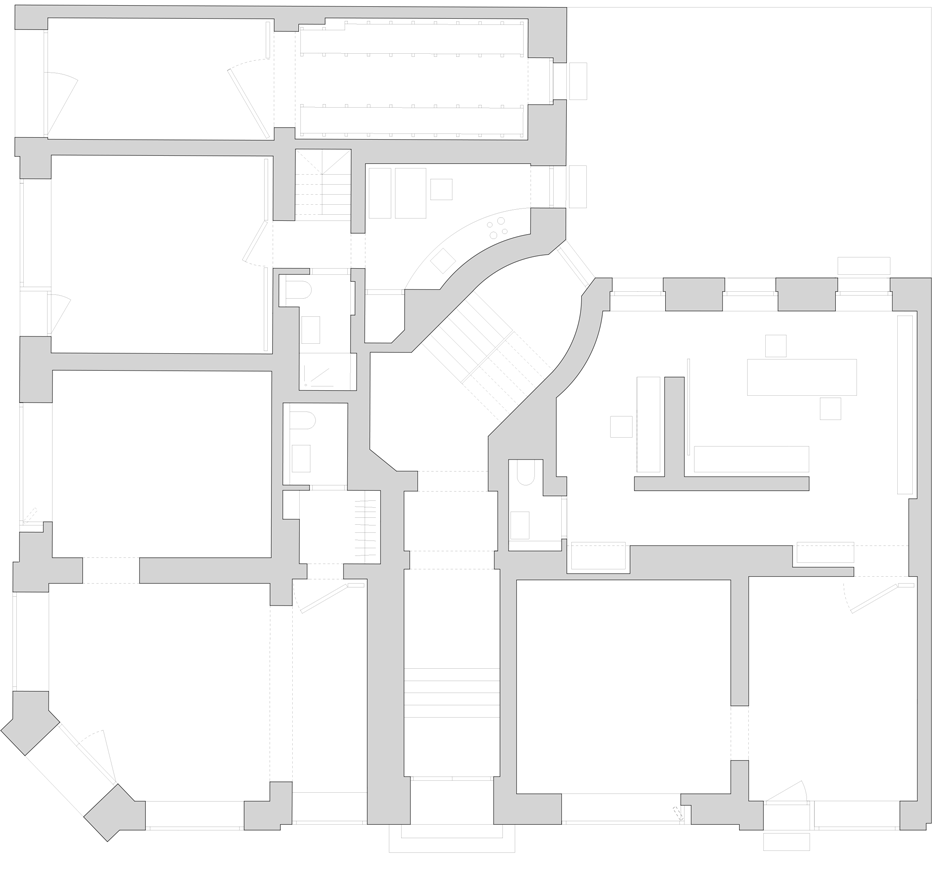Folding timber walls create flexible spaces for Berlin art gallery by NORD Studio
German office NORD Studio has renovated a derelict building in Berlin to create a gallery, artist studio and archive dedicated to drawings (+ slideshow).
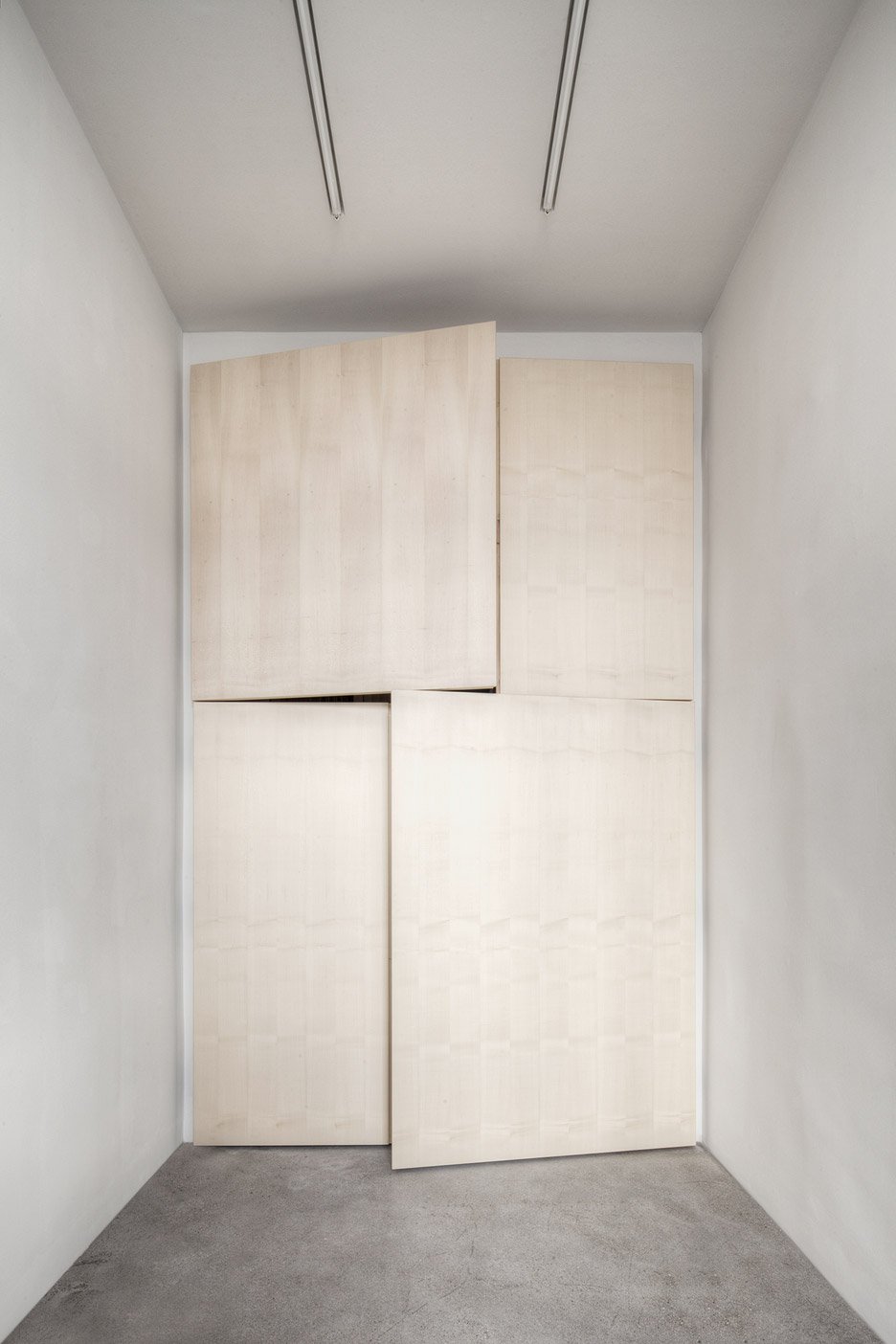
Situated on a street corner in Mitte, the Drawing Hub features large windows that reveal the majority of the interior to passersby. But folding timber panels can be used to close off some areas at the back.
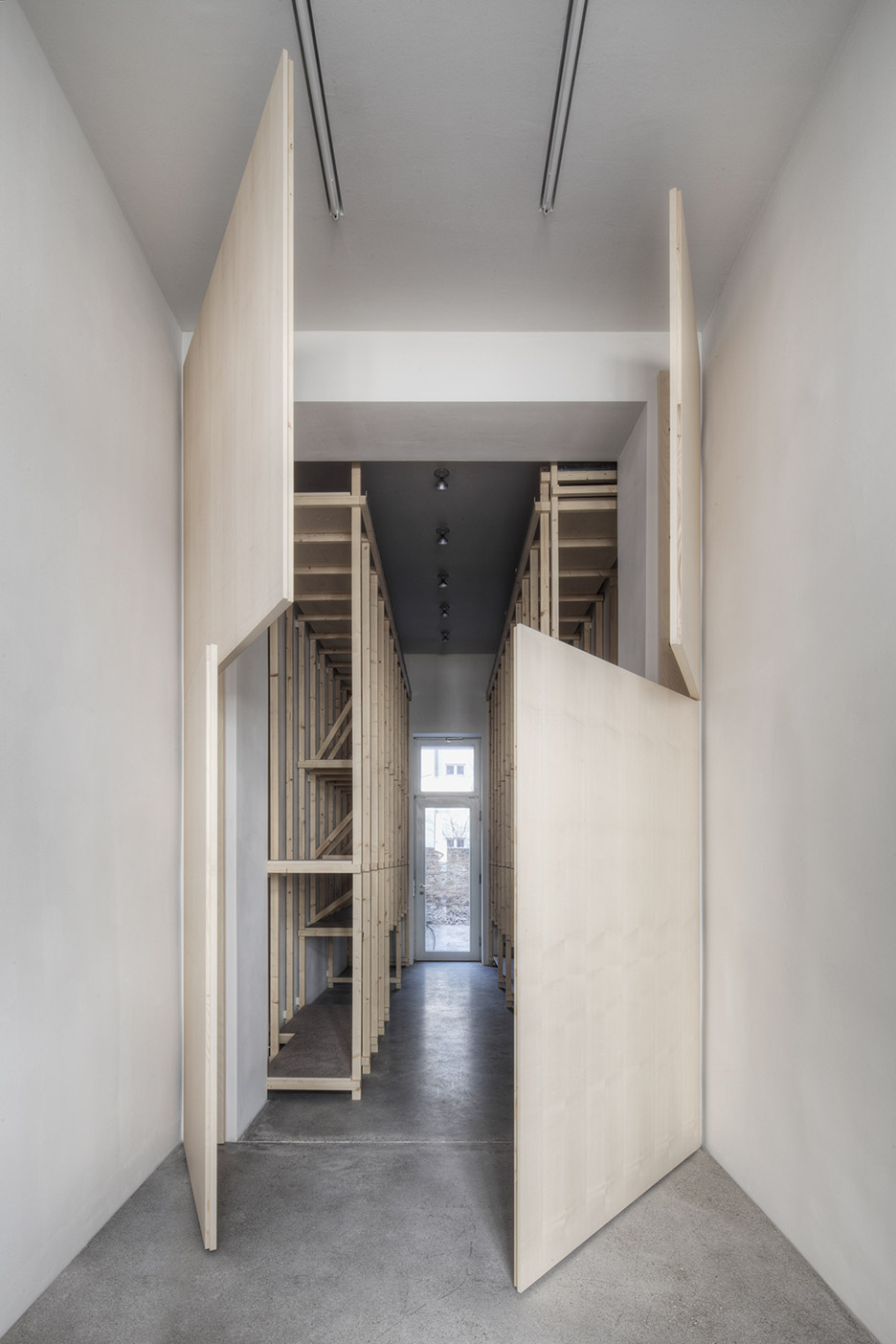
"The strategy for the conversion of the derelict space has been bold and subtle at the same time, in order to provide generous spaces with maximum exposure to the street life," said the architects.
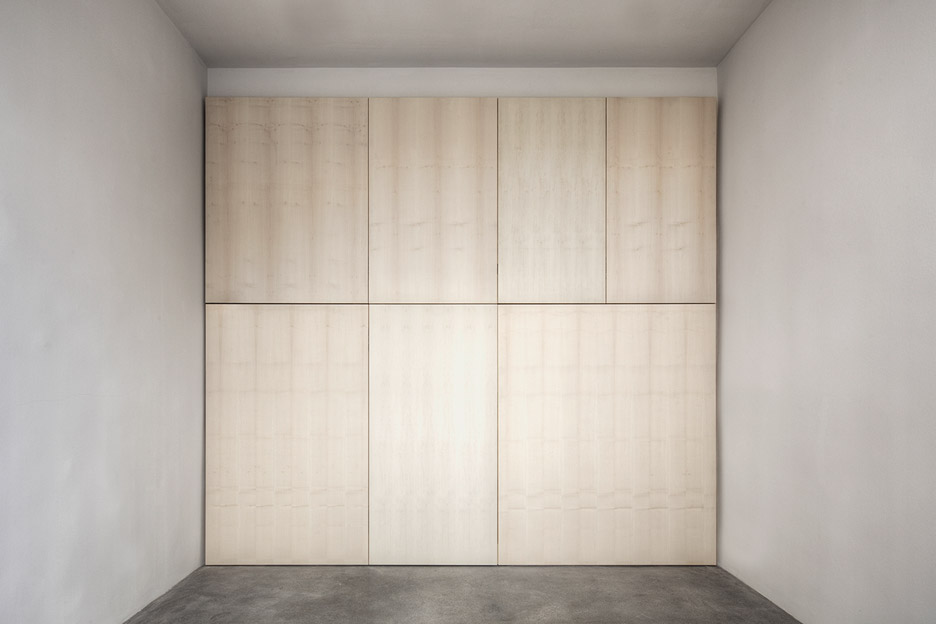
NORD Studio began by dividing the existing plan to create a separate exhibition space, artist studio and drawing archive – each of which can be accessed independently from the street.
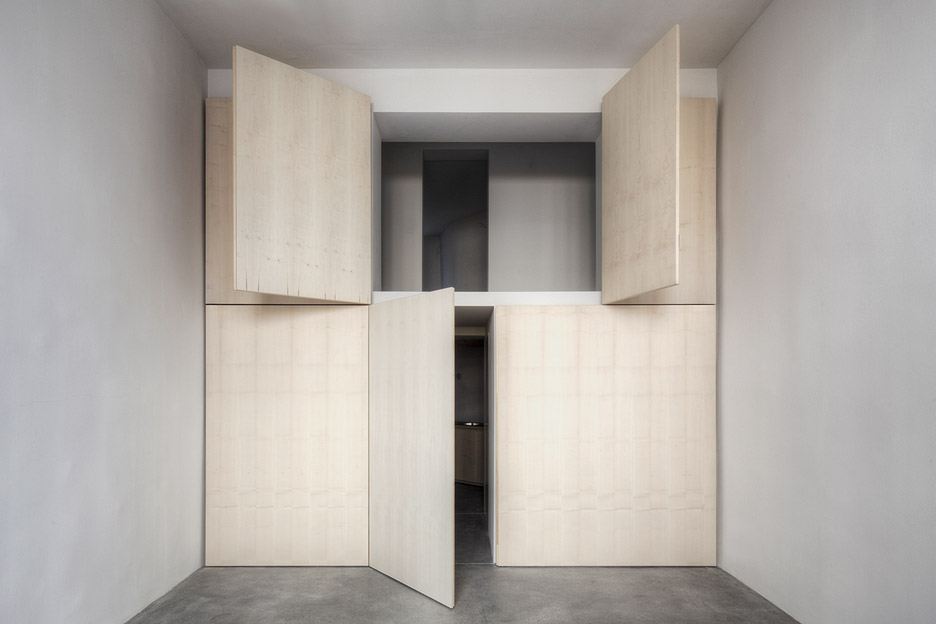
"Even though this project was initially meant to be only an interior refurbishment, it evolved to a more complex layering from urban to public and an almost domestic intimate scale," the architects said.
"Although you enter each space independently from the street, as a whole they are perceived as a series of showcases towards the city.
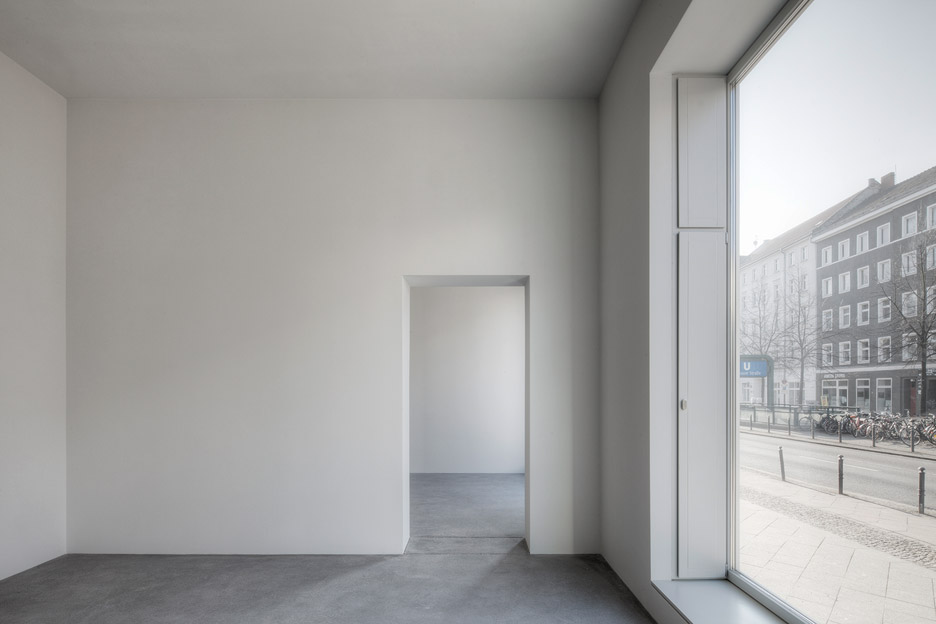
Two sets of hinged timber panels in the exhibition space can be opened up to allow access to the office and storage areas at the back, or closed off for privacy. They also make it possible to vary the lighting conditions.
Similar folding walls also feature in a gallery in Beijing, an artists studio in Tel Aviv and a London apartment.
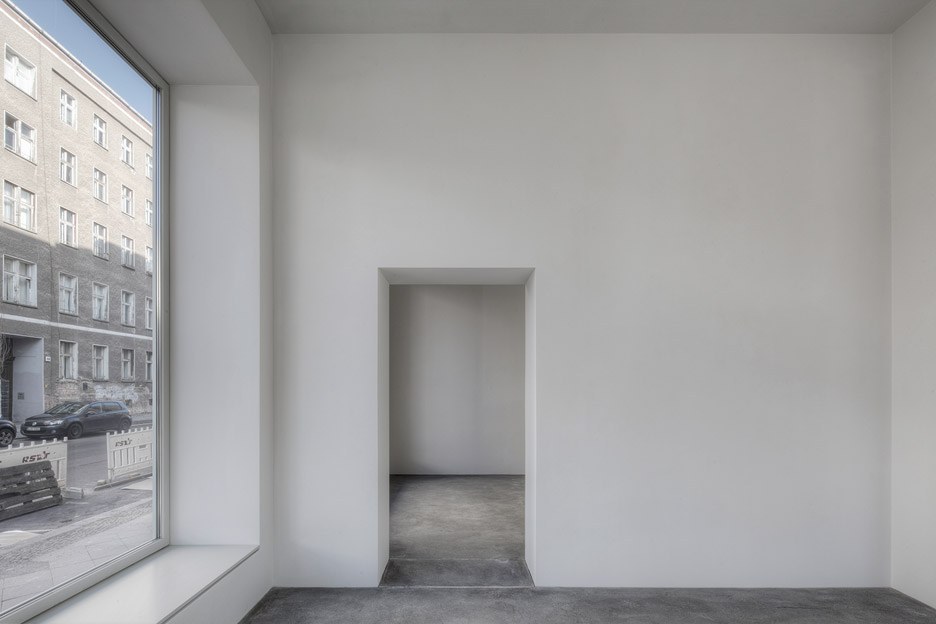
"The juxtaposition of the large openings and the deep and low thresholds between the exhibition rooms create a fine balance of exposure and intimacy," added the team.
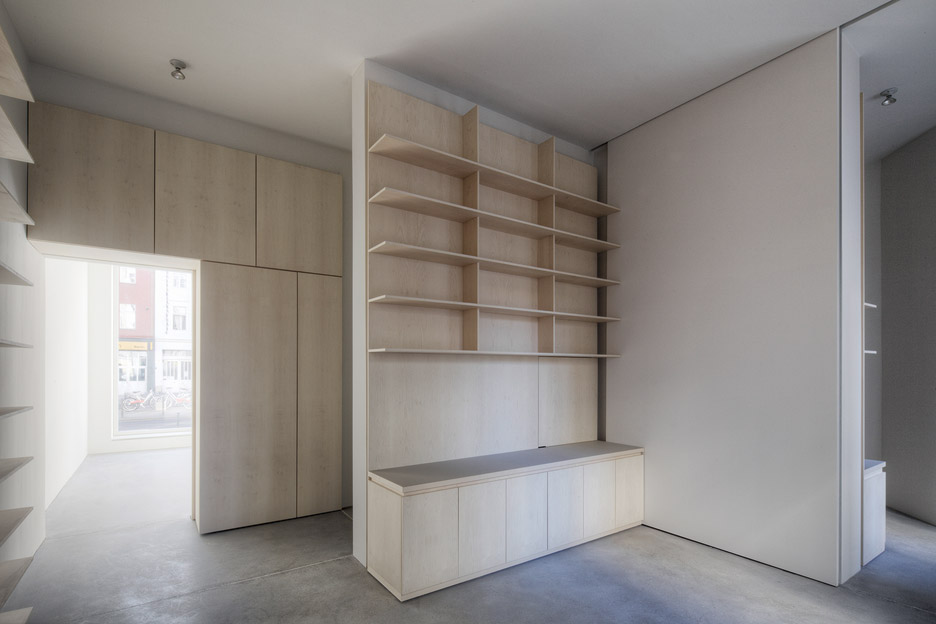
Wooden furniture, storage and picture frames throughout the gallery are made from European maple, treated with white pigmented oil to lighten the tone.
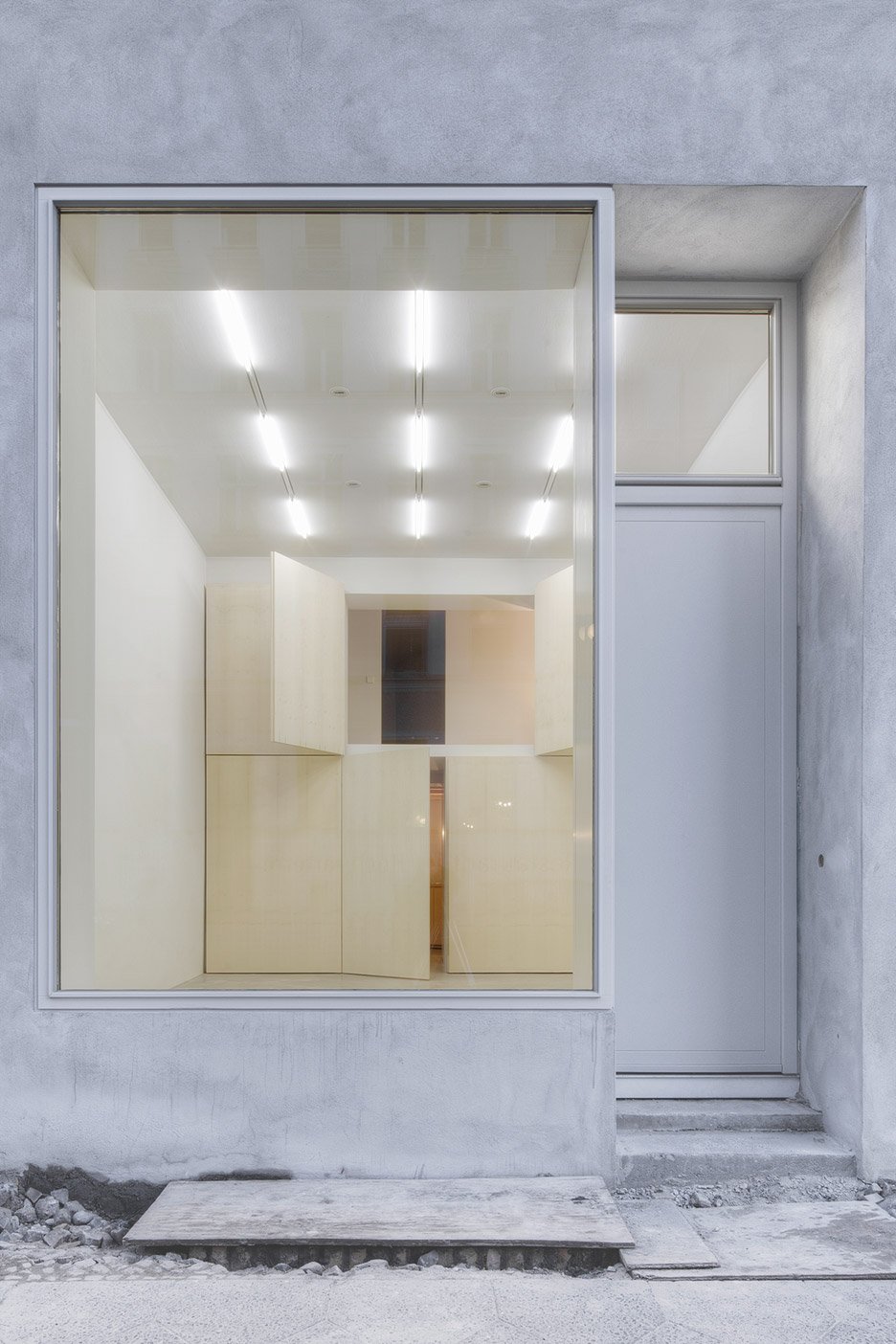
Walls and ceilings are painted an off-white colour, while the external facade is covered in a light grey render.
For the flooring, concrete was mixed with gravel from the city streets before being sanded down to expose the fine aggregate.
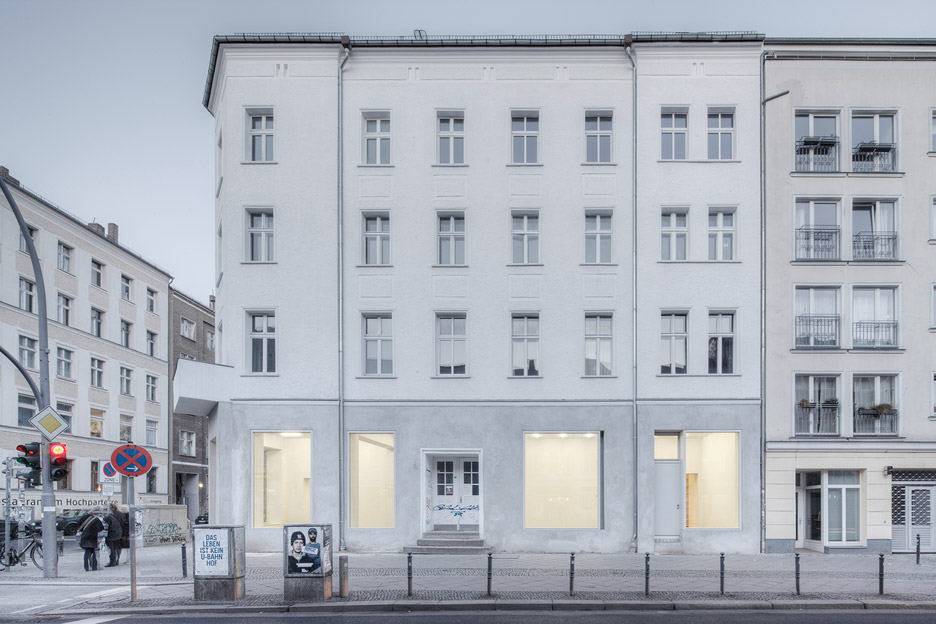
In addition to the natural light that filters through the glazed facade, the gallery is illuminated by neon tubes embedded in the ceiling.
Photography is by Christoph Rokitta.
Project credits:
Architects: NORD Studio
Design team: Fabian Wichers, Jan Liebe, Rebeca Juarez, Jutta Kliesch
