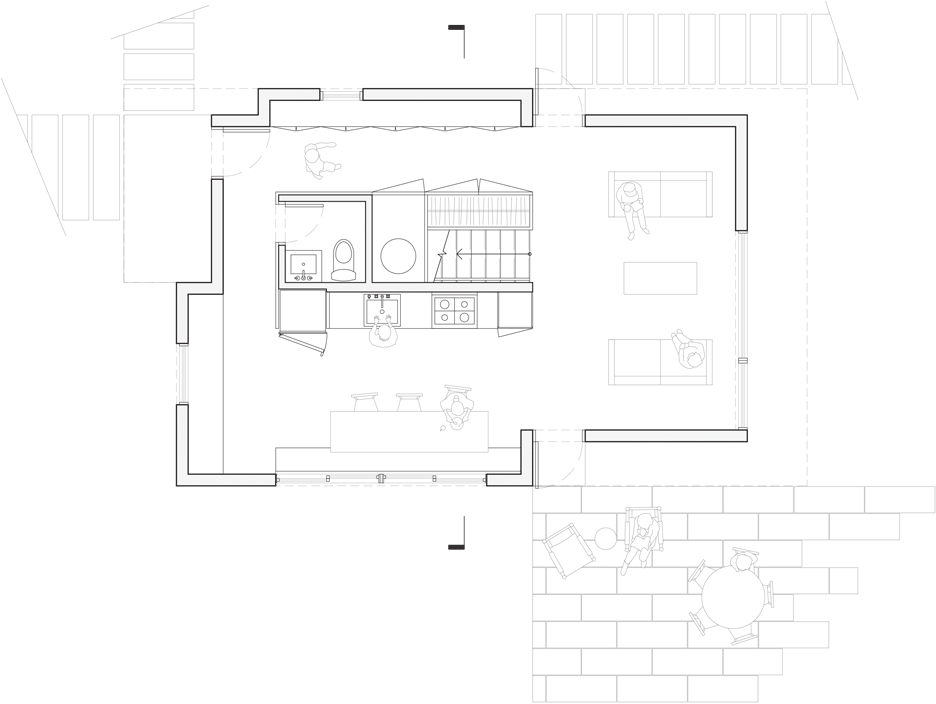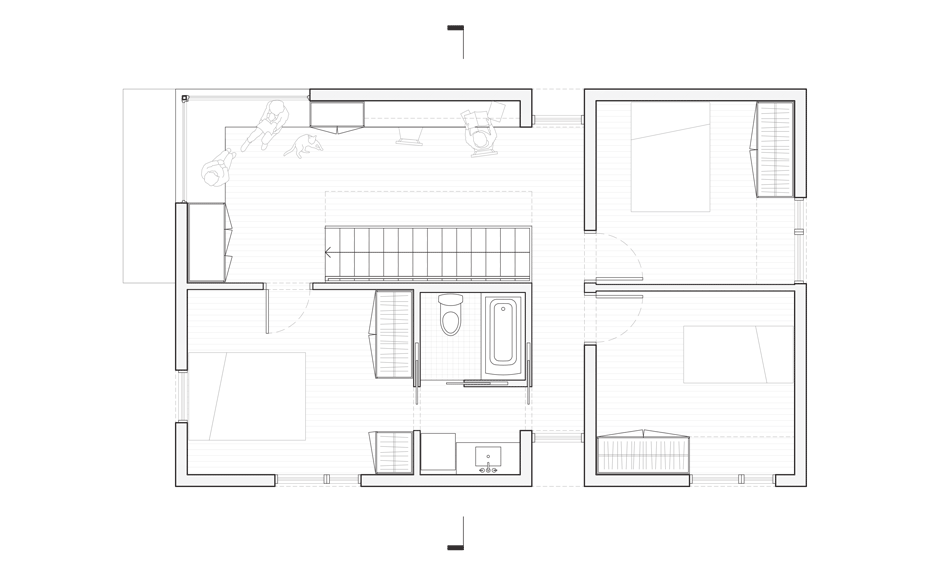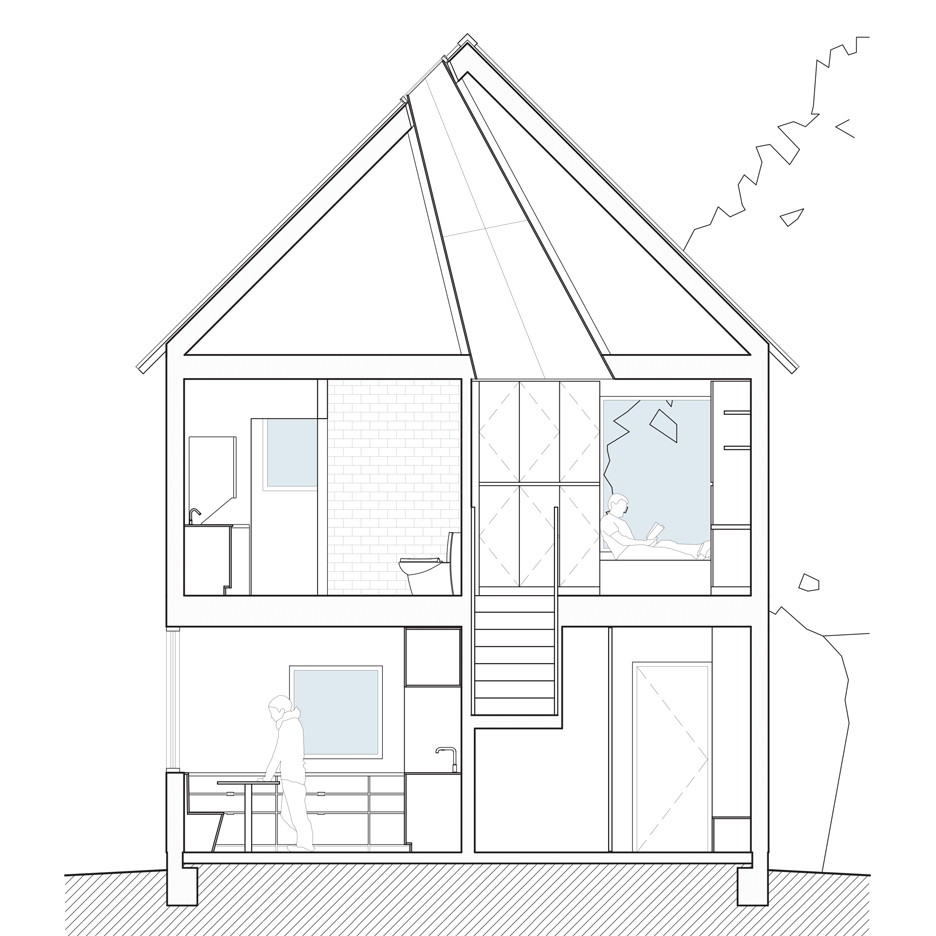Cedar-clad house by Yale students could serve as a model for affordable housing
Graduate students at the Yale School of Architecture have designed and built a contemporary family home in a low-income neighbourhood in New Haven, Connecticut (+ slideshow).
The dwelling was completed as part of the school's Jim Vlock Building Project, a programme established in 1967.
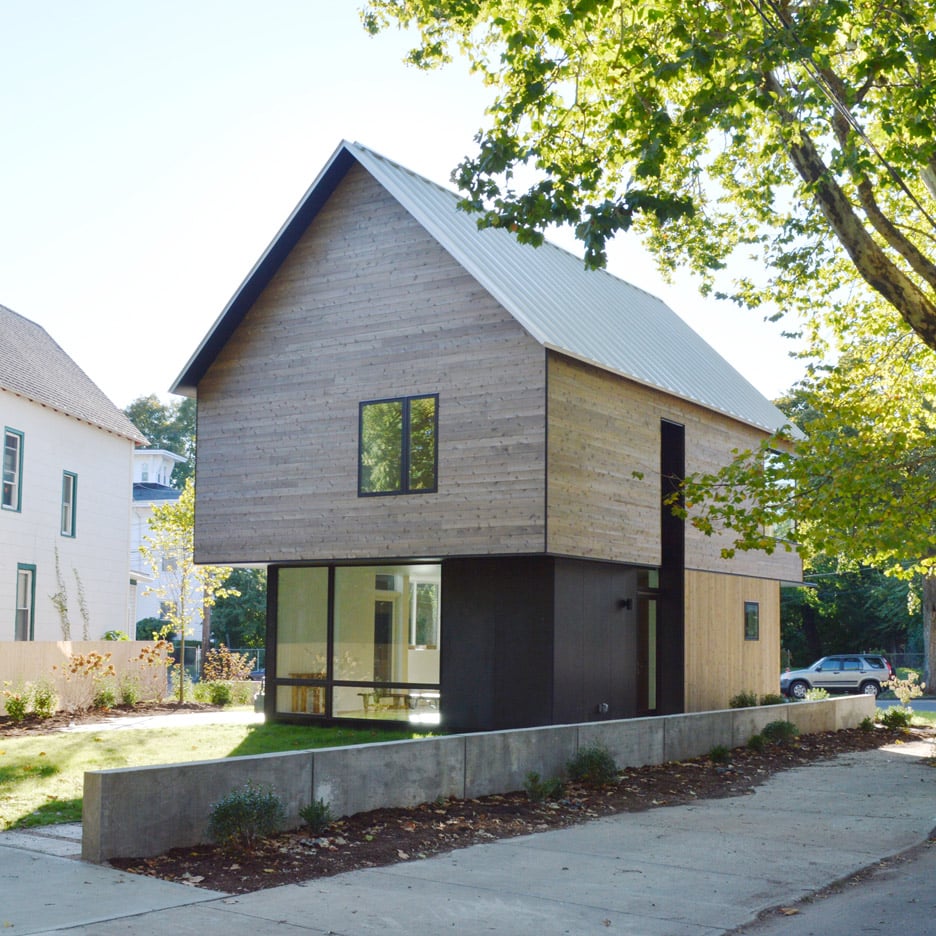
The programme is focused on designing and constructing low-cost homes in economically distressed neighbourhoods in New Haven, Connecticut – the city where Yale is based.
First-year students are required to participate as part of the school's curriculum. "Unique among architecture schools, this programme is mandatory for all members of the class," said the school.
"The house allows students the experience of working with a client and the opportunity to respond to the challenges of affordable housing and urban infill."
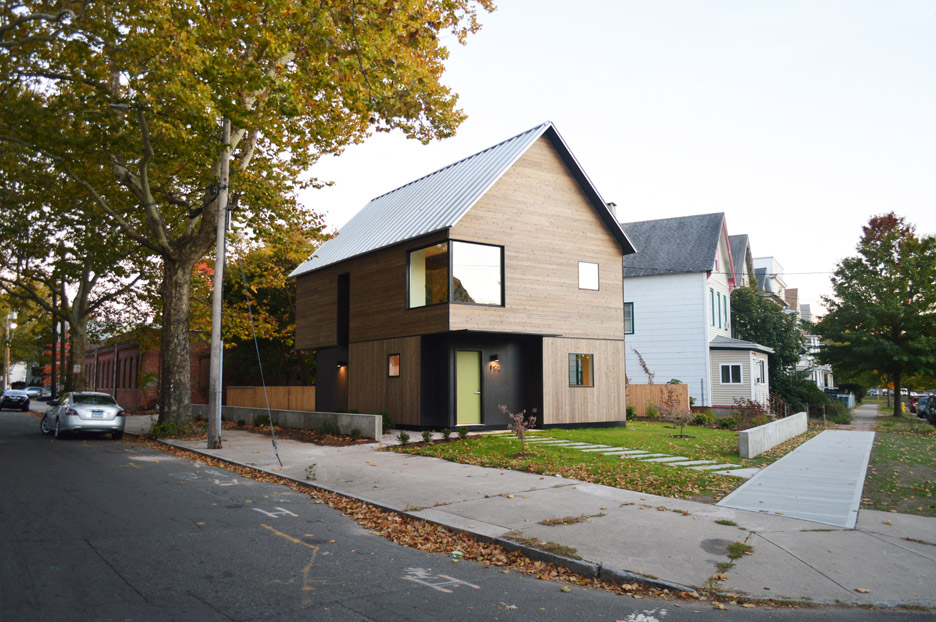
This year, students were tasked with creating a 1,000-square-foot (93 square metres) dwelling on a corner lot in the city's West River district.
"Students were challenged to develop a cost-efficient and flexible design prototype that could be adapted to similar sites in New Haven and other urban environments across the country," said the school.
Fifty-two students broke into eight teams and worked simultaneously on design schemes. A panel of faculty members and guest jurors selected the winning proposal.
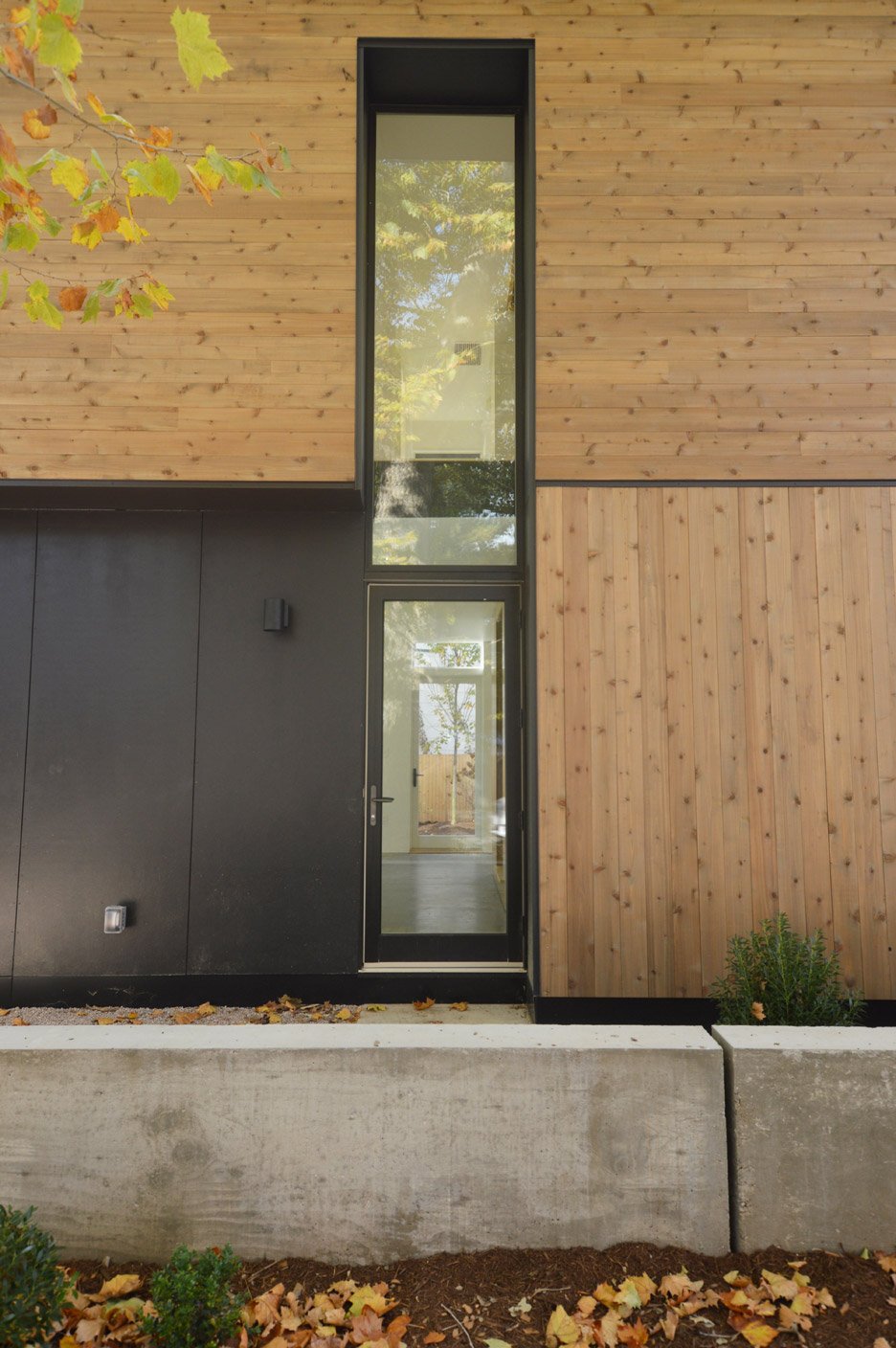
The students then constructed the home over the summer, with an official dedication taking place in early October. The construction budget was $130,000 (£86,300).
The two-storey house is clad in red cedar and is topped with a pitched roof made of galvanised aluminium.
"The pitched roof was a contextually sensitive response to the traditional New England gable roof," said the school.
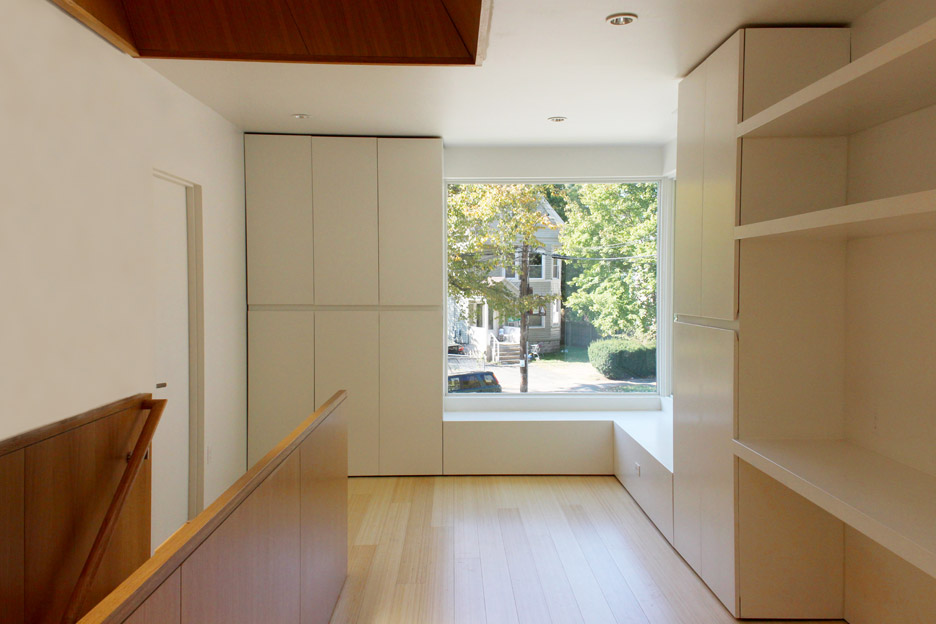
The upper portion of the home slightly cantilevers over the ground level, giving the building a distinctive appearance in a neighbourhood dotted with more traditional architecture. A low concrete wall borders the property.
The home's design is centred on the idea of a multi-functional core. "The core is efficient, consolidating stairs and utilities to leave the remainder of space open, gracious, and able to connect to the site," said the school.
The core is essentially a wooden box inserted into the centre of the home. It shields the kitchen and living room on the first floor from a highly exposed street corner.
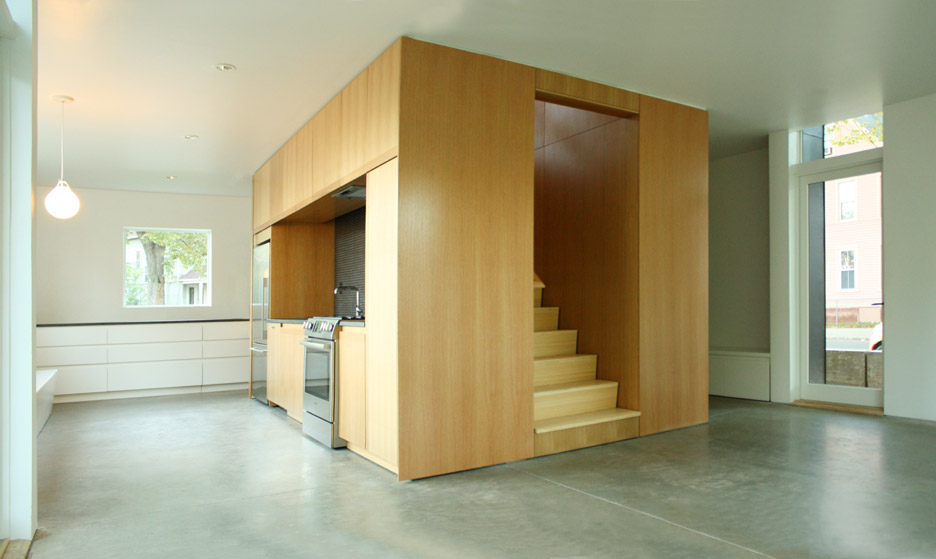
Stairs within the core lead to the upper storey, which contains a communal space with built-in cabinetry, along with bedrooms and bathrooms.
"The density of the ground floor is flung to the perimeter of the house on the upper floor, creating a thickness to hold furniture and fixtures for bedrooms and bath," described the school.
The team fitted the interior with concrete and bamboo flooring, white oak millwork and modern appliances. Several large windows, along with a skylight at the top of the core, enable natural light to fill the space.
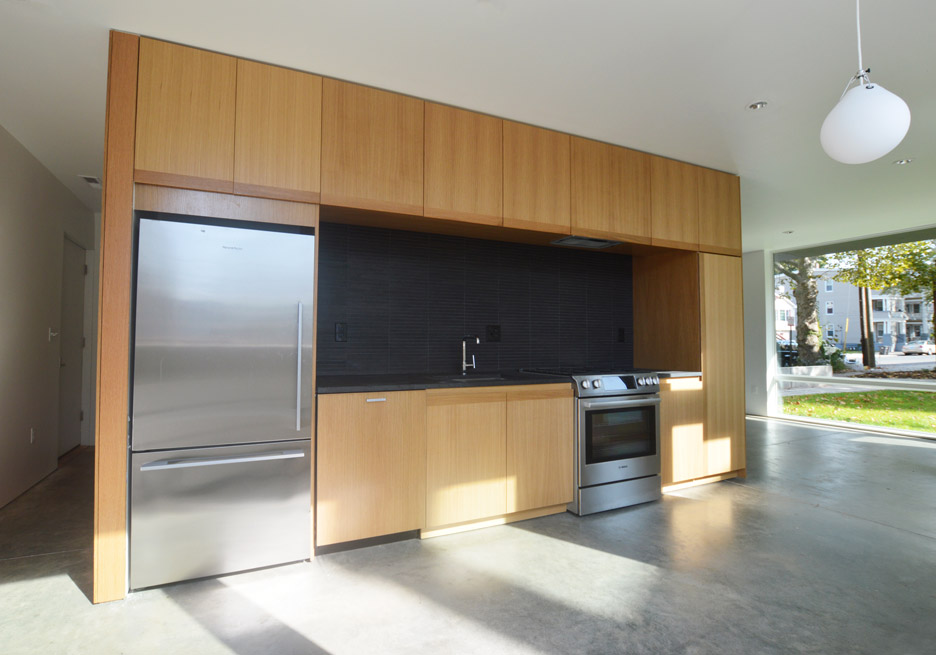
A number of companies donated labour and material for the project, including site excavation, plumbing and drywall.
Throughout the project, the students collaborated with NeighborWorks New Horizons, a nonprofit organisation dedicated to developing quality affordable housing.
The organisation put the house up for sale, and it was recently purchased by a family who has lived in the neighbourhood all of their life.
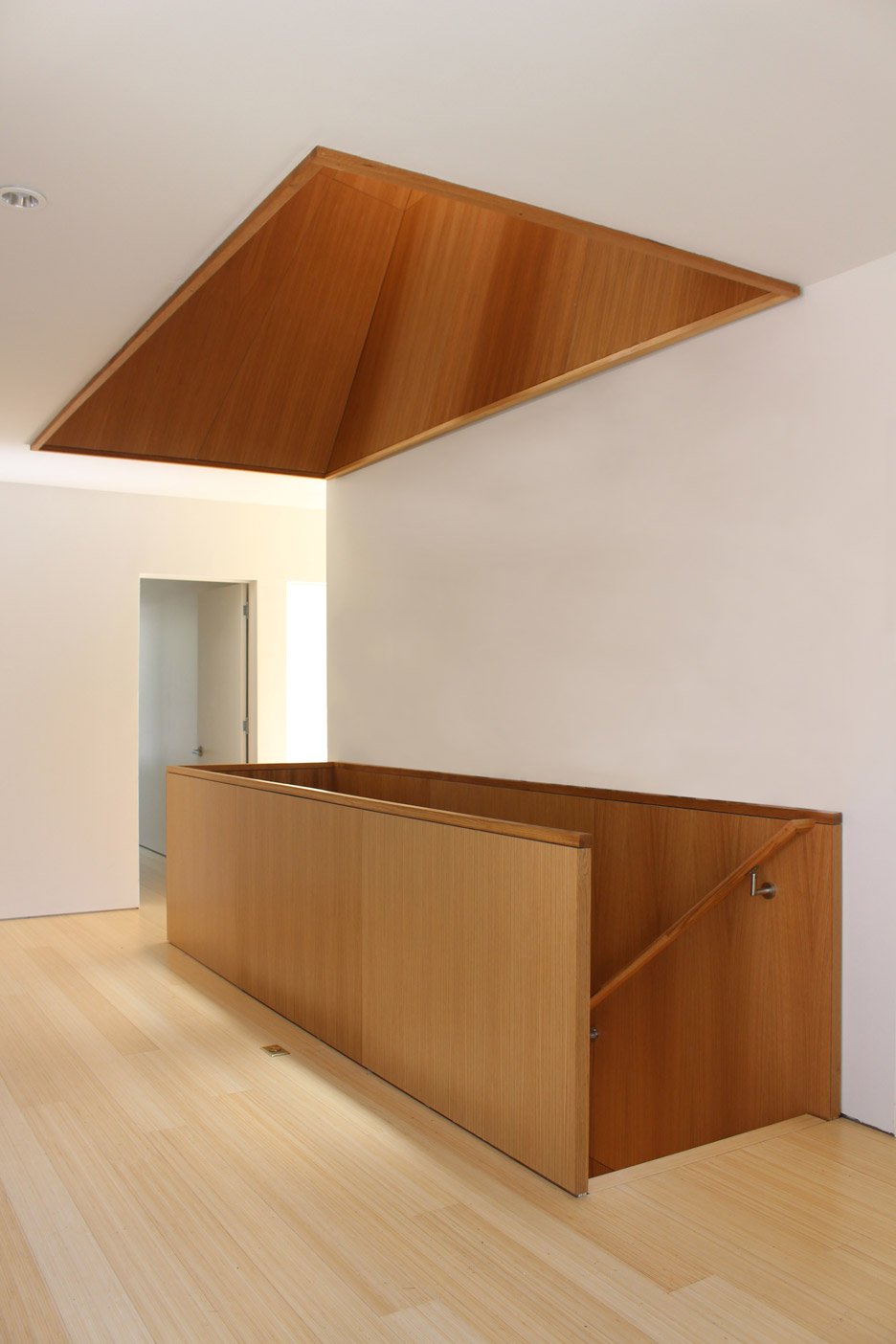
The project was honoured with the 2015 Award of Merit for Student Design from the Connecticut Green Building Council.
The Jim Vlock Building Project was started by Charles W Moore, the architecture school's dean from 1965 to 1971, in collaboration with faculty member Kent Bloomer.
"Moore saw that getting out of the studio and building something would have several benefits for the students," said the school. "As a believer in simple tectonics and basic technologies, he hoped students would be inspired by the mechanics of building."
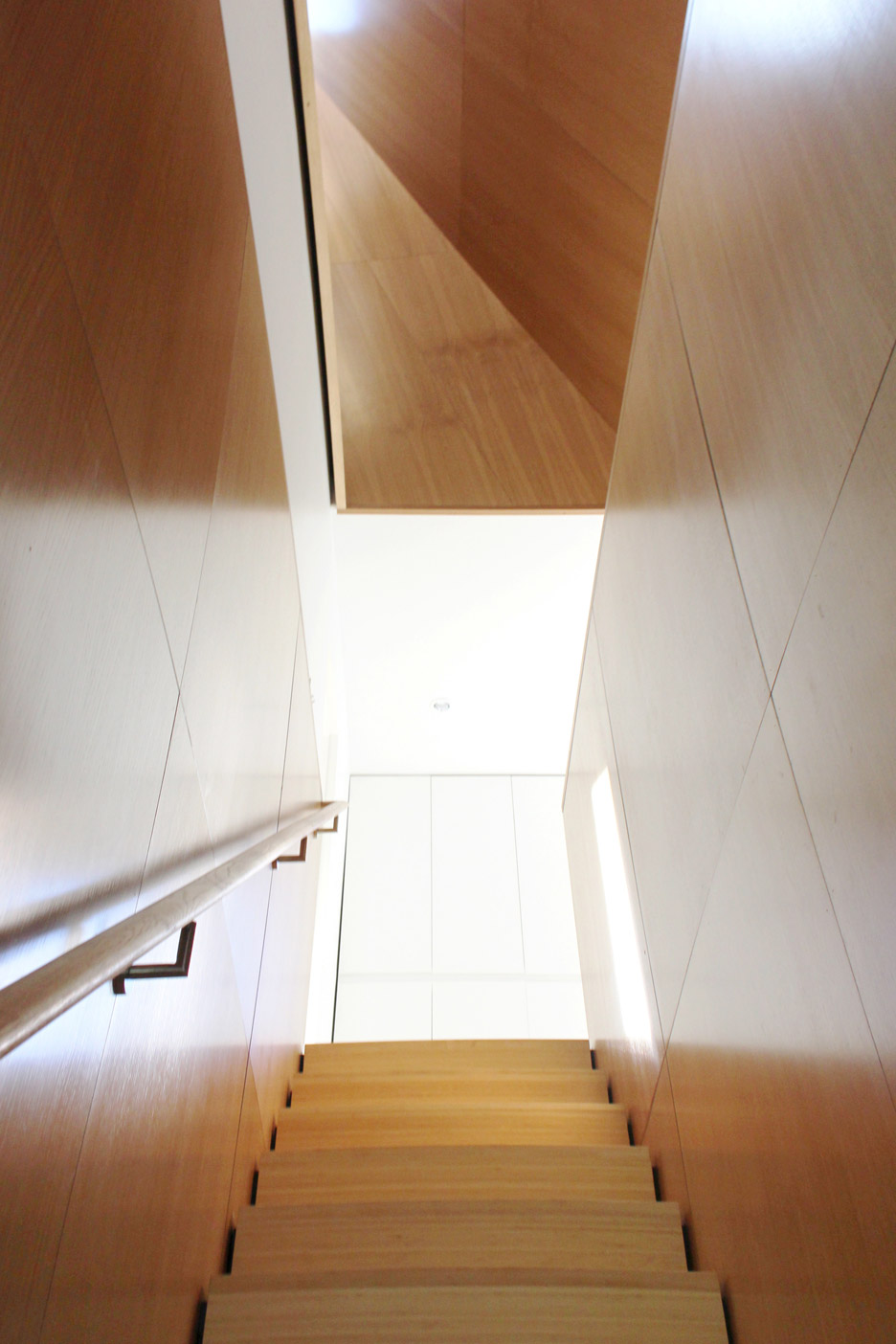
"In the midst of the student unrest of the 1960s he saw the project as a way for students to commit to positive social action by building for the poor."
Early projects were located outside of New Haven, ranging from community centres in the Appalachian region to camp structures in rural Connecticut.
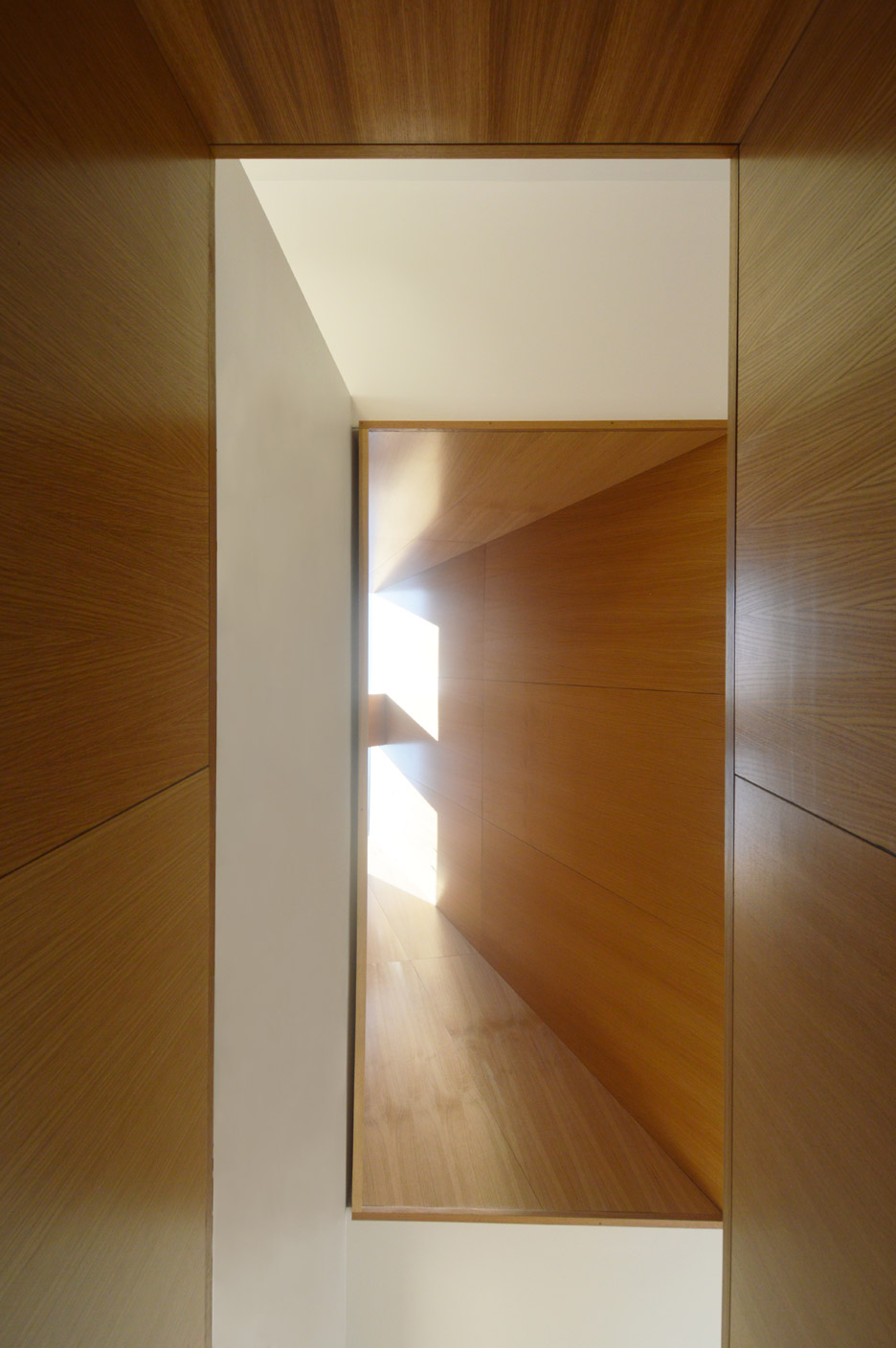
In more recent years, the programme has teamed up with groups such as Habitat for Humanity and Common Ground to focus on affordable housing.
Other recent design-build projects include a pair of micro-cabins on the Navajo Reservation in Utah by students from the University of Colorado.
Project credits:
Partner: NeighborWorks New Horizons
Project director: Adam Hopfner
Assistant project director: Kyle Bradley
Studio coordinator: Alan Organschi
Studio critics: Trattie Davies, Peter de Bretteville, Amy Lelyveld, Joeb Moore, Herbert Newman
Student project managers: Alex Kruhly and Tess McNamara
