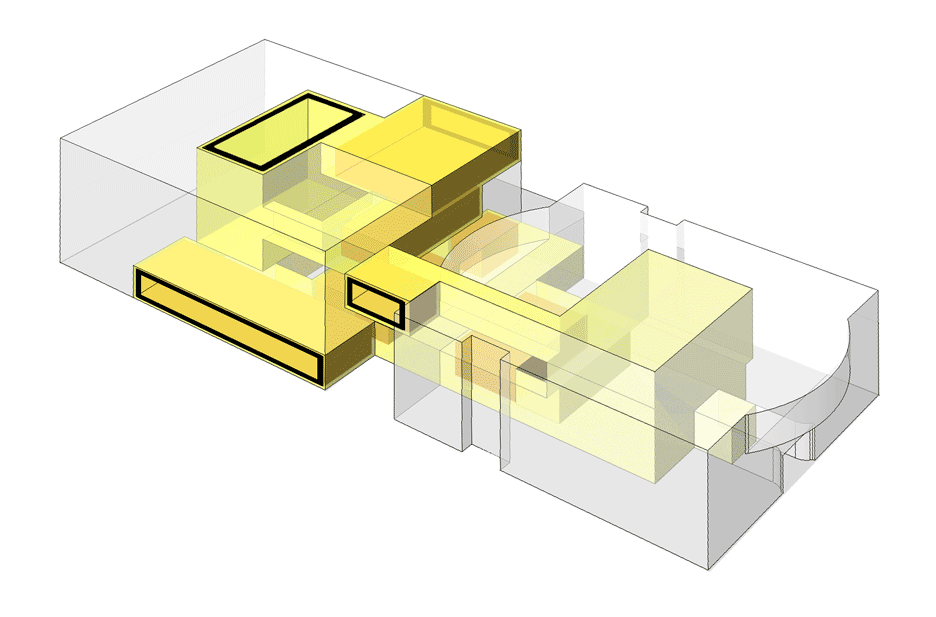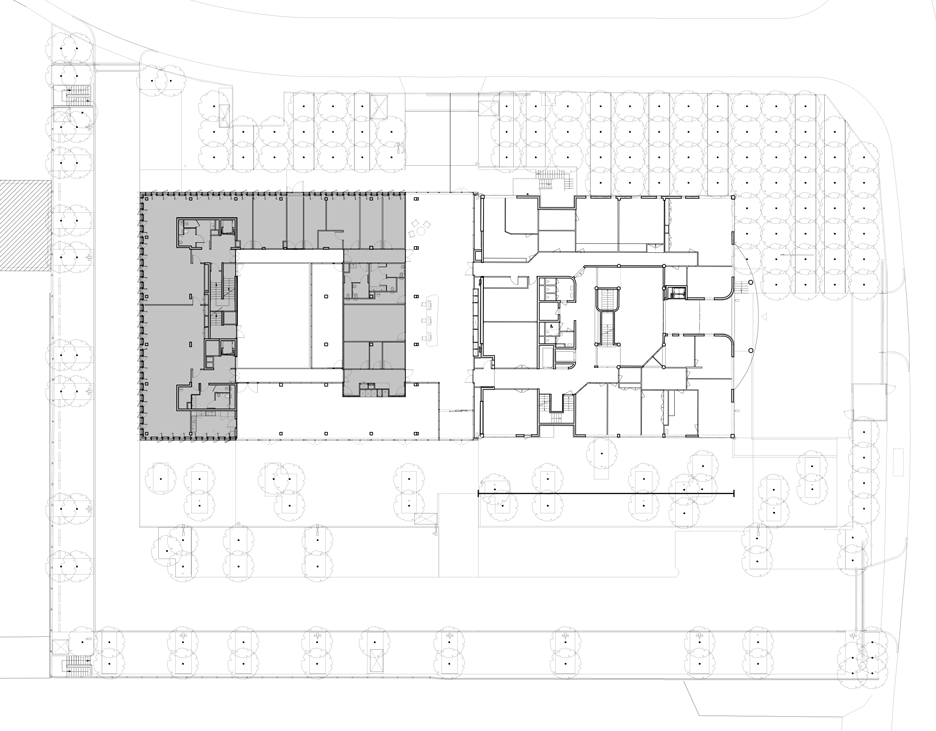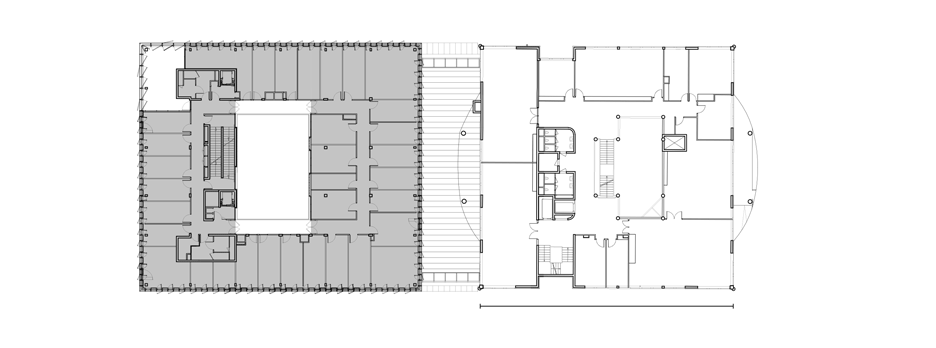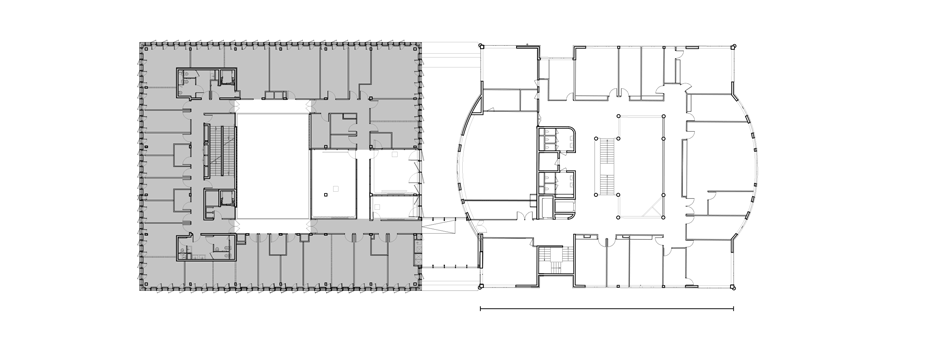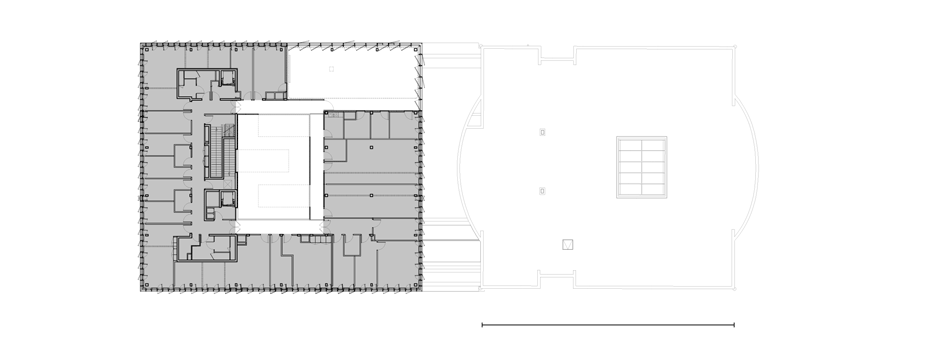BVAU designs translucent bioclimatic skin for French social-security agency HQ
Paris firm BVAU has built an extension to the headquarters of a French social security agency, featuring a glass facade that opens and closes automatically in response to the climate (+ slideshow).
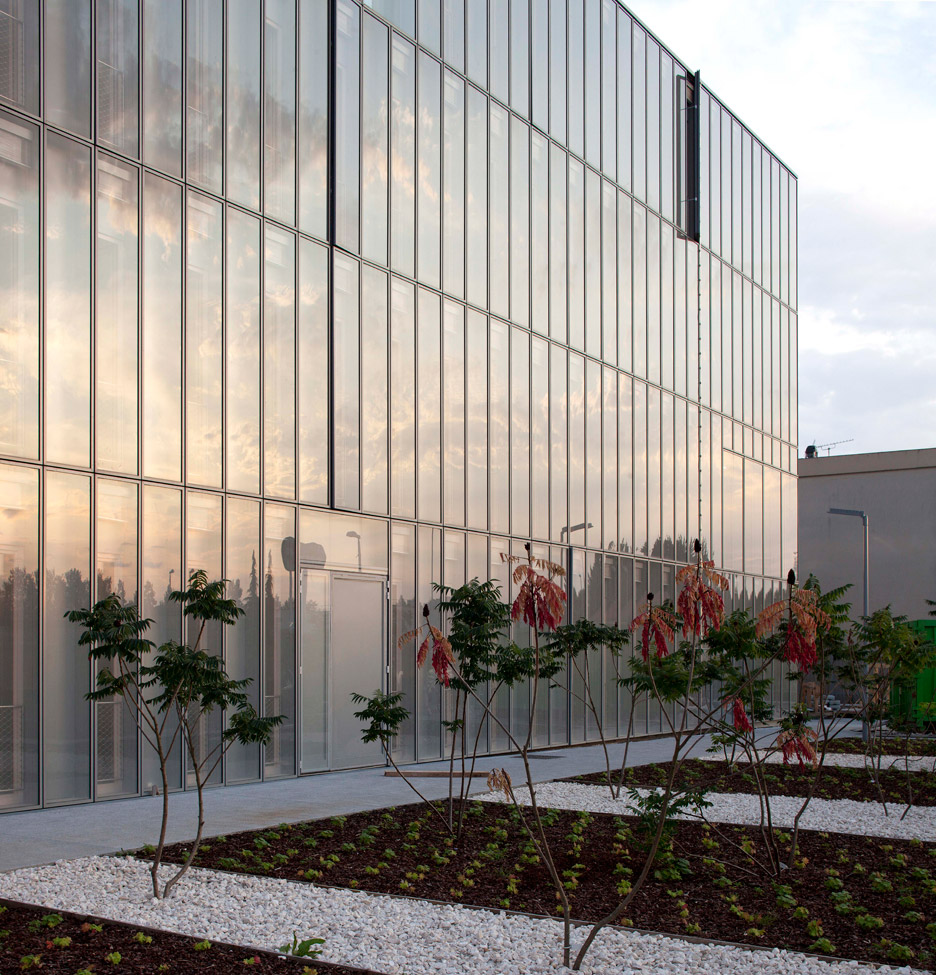
The building extends the existing headquarters of Caisse des Français de l'Etranger, which provides social security for French citizens abroad, and it is located in a suburb to the south of Paris.
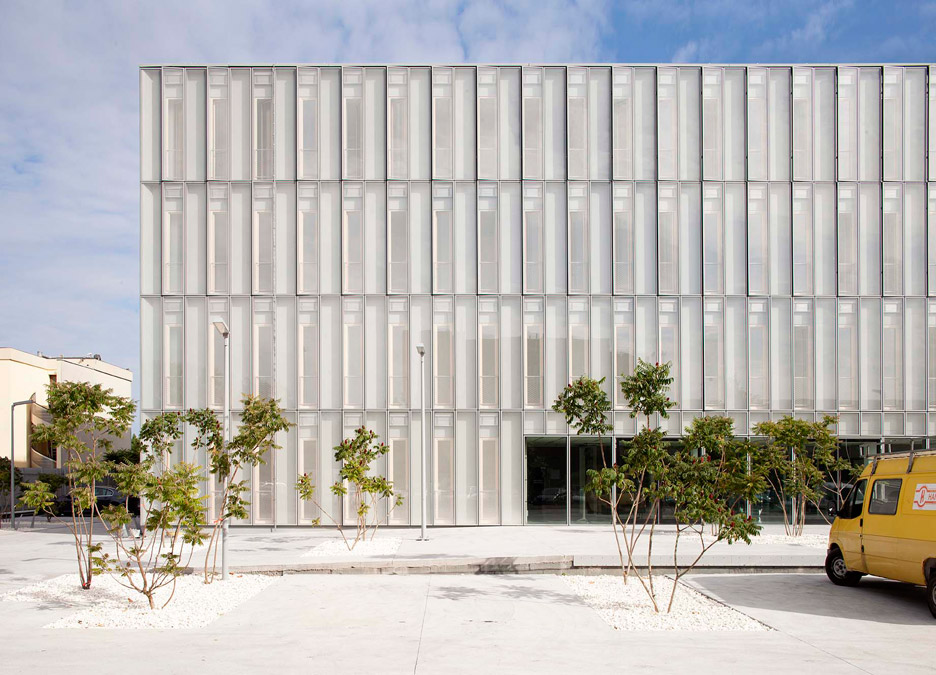
BVAU co-founders Jérôme Villemard and Eric Bartolo designed the bioclimatic skin to naturally light and ventilate the building, but also to give it a "welcoming and pleasant" appearance.
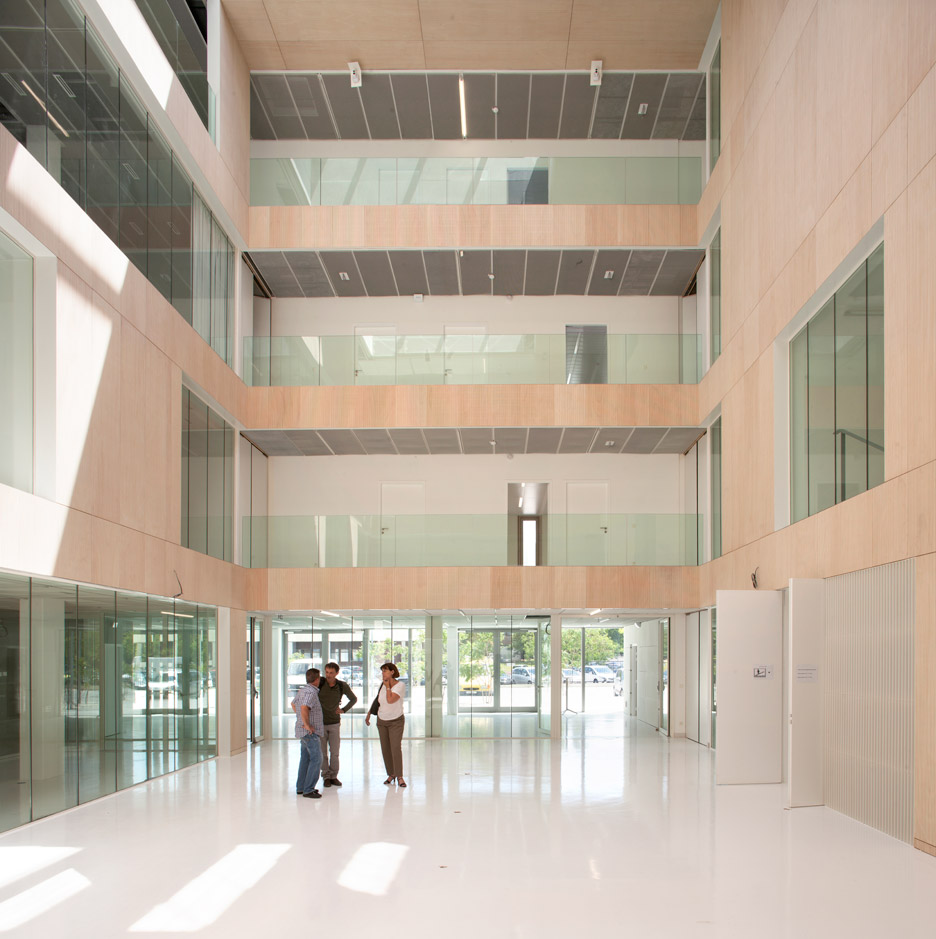
Thermal sensors control panels in the facade, allowing them to open or close depending on the weather.
Other recent examples of this innovation include a palaeontology centre in Barcelona, a glazed sports centre in Paris a house with perforated shutters in Linz.
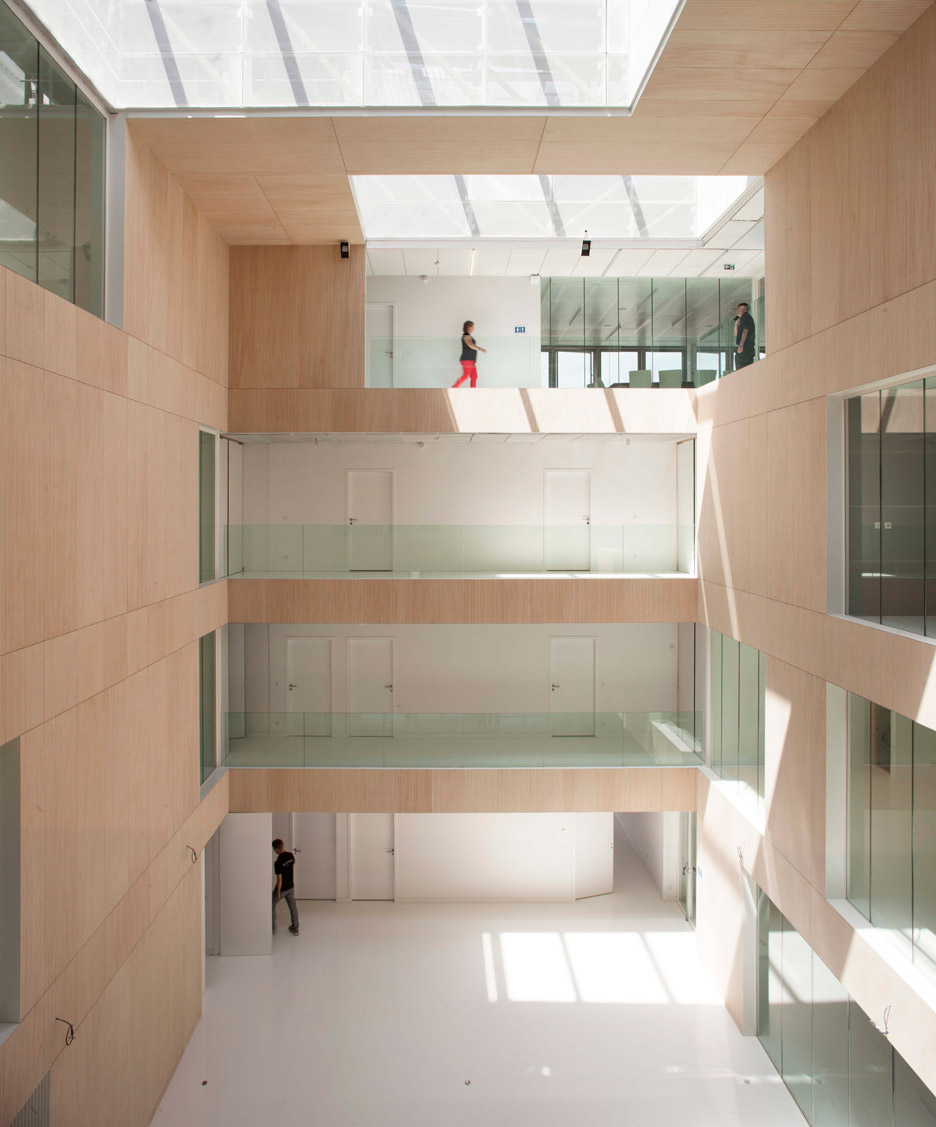
"We decided to experiment how architecture could solve its thermic control," Villemard told Dezeen.
"Ecology is a very good pretext to rethink what makes architecture fundamental and useful," he added. "The skin is a fundamental architectural element of the building, creating an interior climate, and establishing the interface between inside and outside."
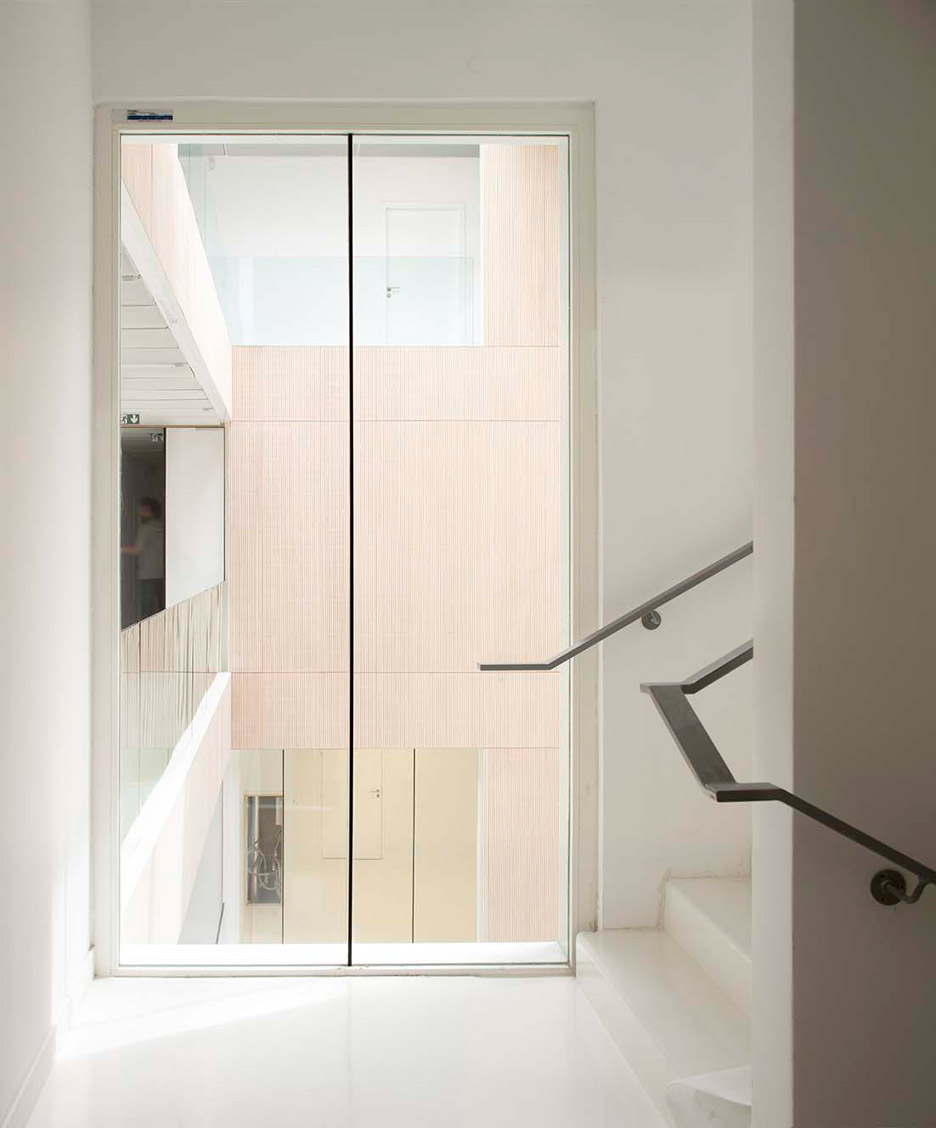
Inside, office floors are arranged around a large central atrium, which helps to draw light into the building. Some are concealed by ribbed wooden panelling, while others feature floor-to-ceiling windows.
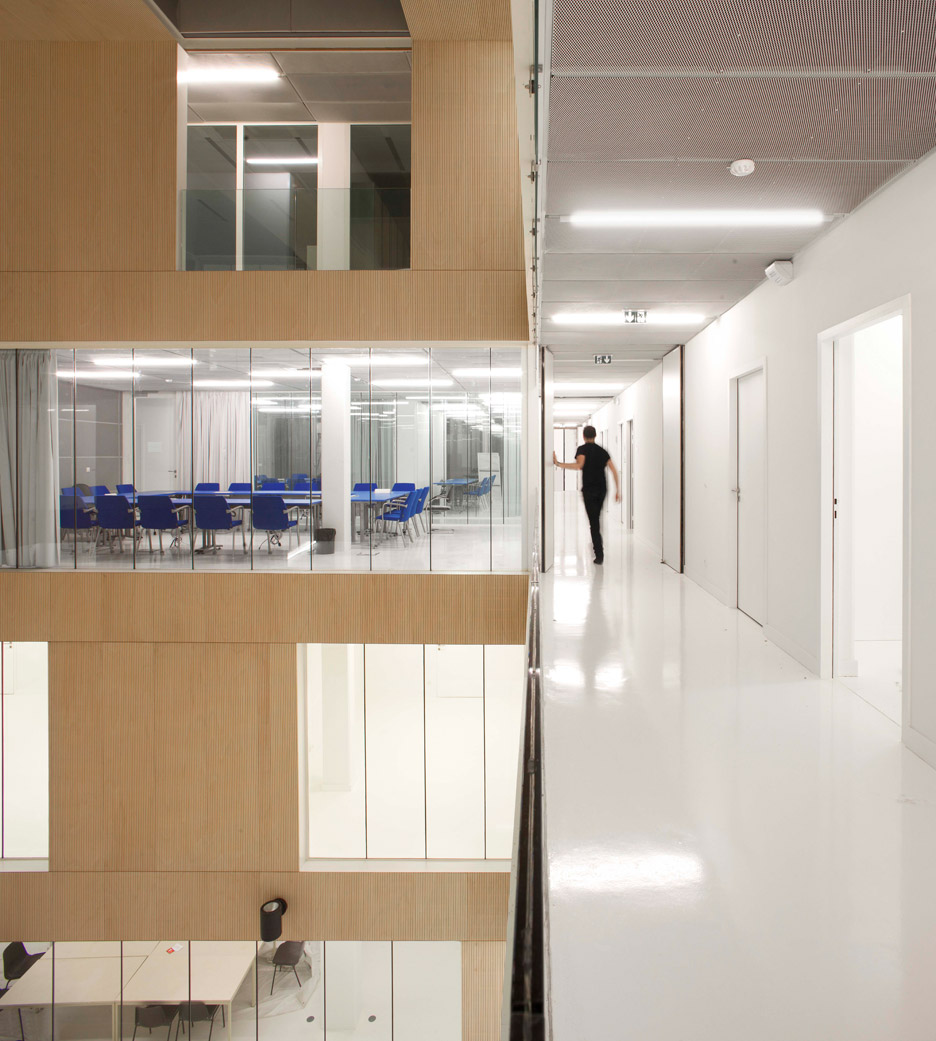
Elevated footbridges connect both offices and boardrooms to the organisation's existing three-storey building.
"The client was very precise about quantities: how many people working, how many rooms to include, how many meeting rooms, square metres and budget," said Villemard.
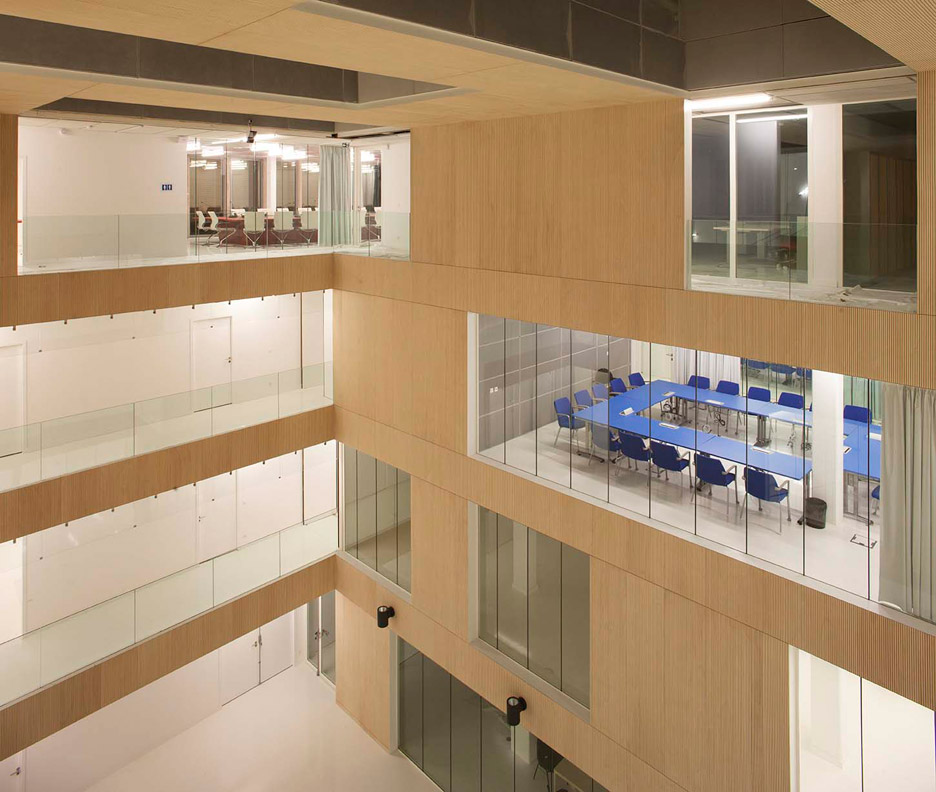
"On top of that very precise demand, we decided to work specifically on the qualities in order to organise the programme into two kinds of spaces: collective spaces, transparent with each other and individuals working spaces with more intimacy," he added.
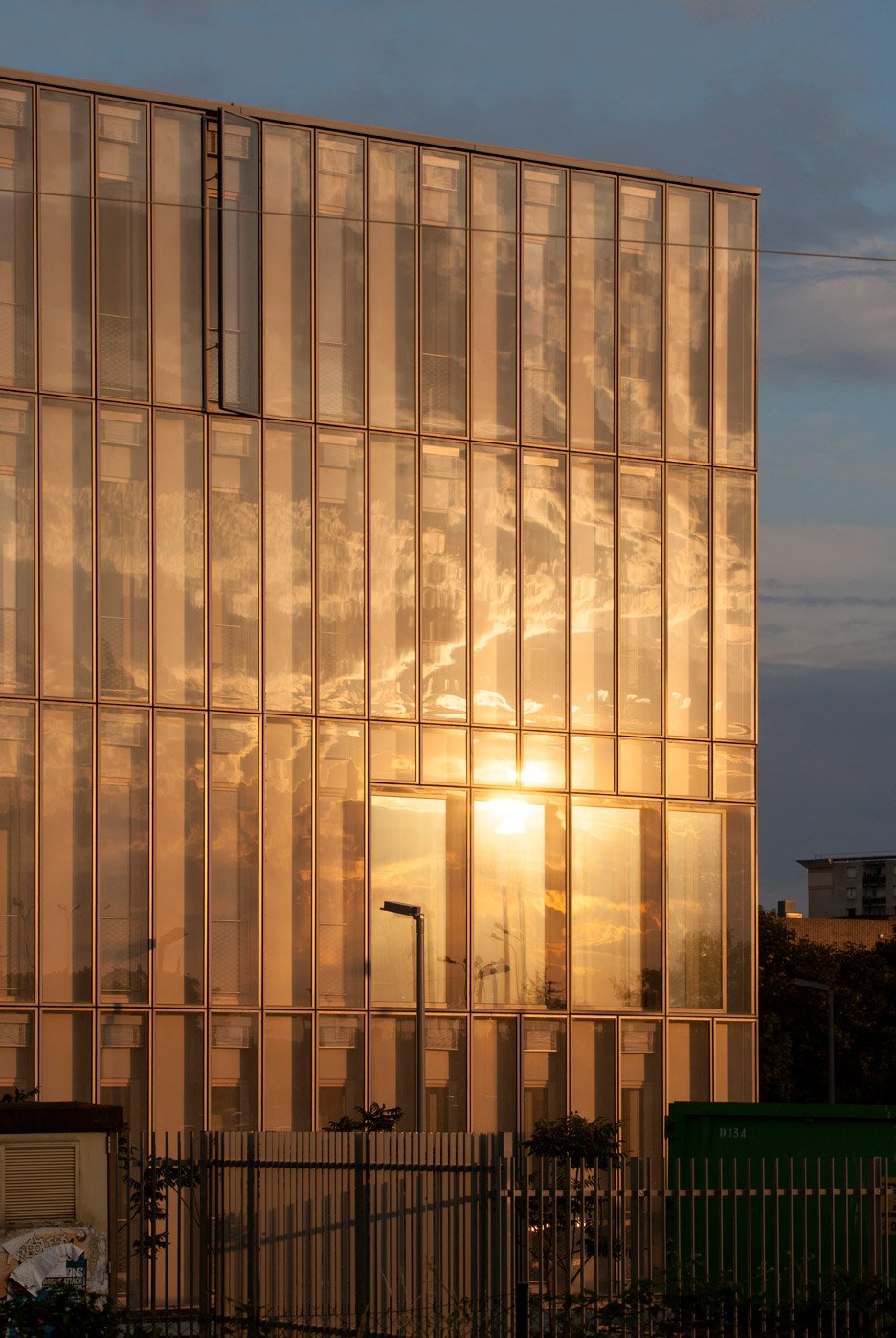
A concrete car park and gravelled plant beds form the base of the building, intended to create a "surprising and minimalist landscape".
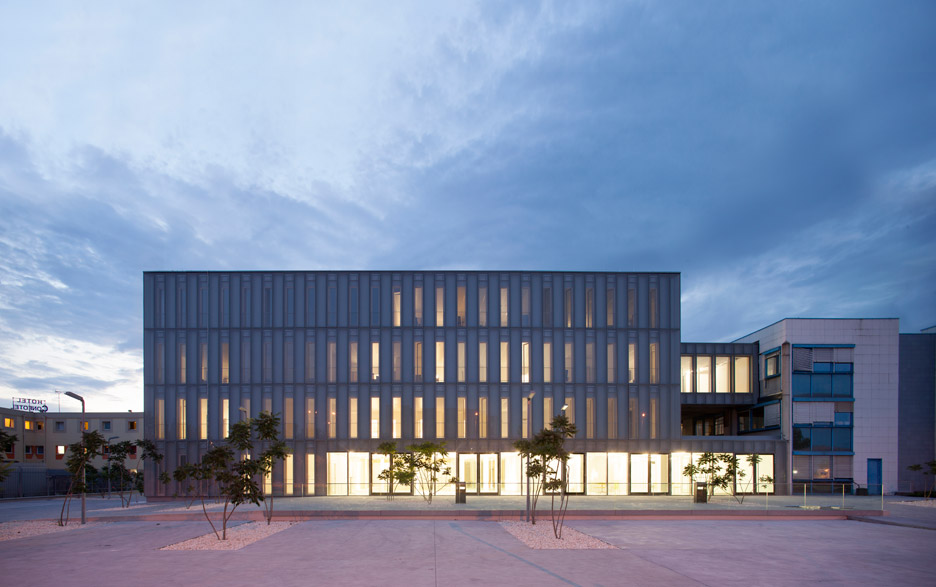
"Components of the projects are dealt with equal attention: an office building and an outdoor car park, forming a facility with the existing building," explained the architect.
Photography is by Clément Guillaume.
Project credits:
Project management: BVAU (Bartolo Villemard Architecture Urbanisme)
Client: Caisse des Français de l’Étranger
Engineers: 3A Architectes Associés, TN + Paysagistes, RFR, RFR element, Avel acous- tique, BETOM (TCE)
