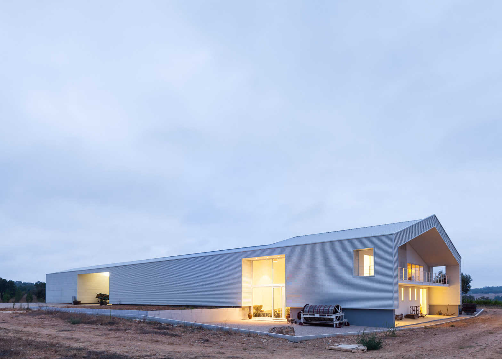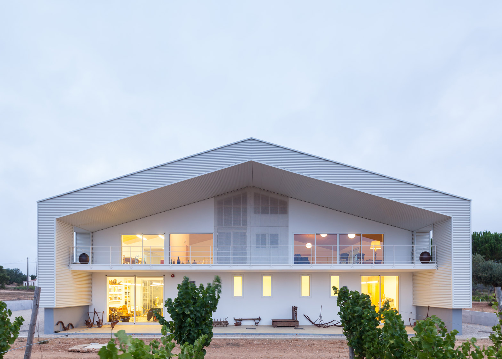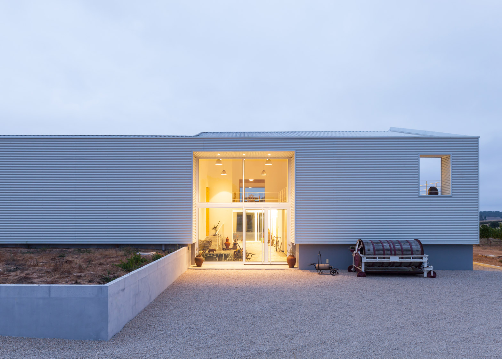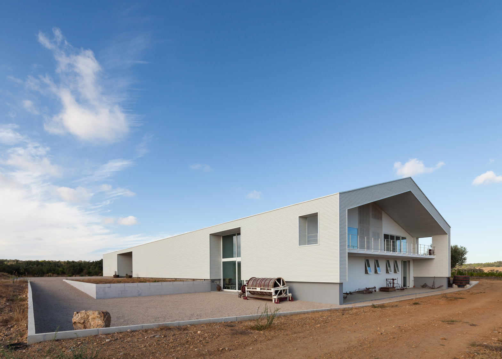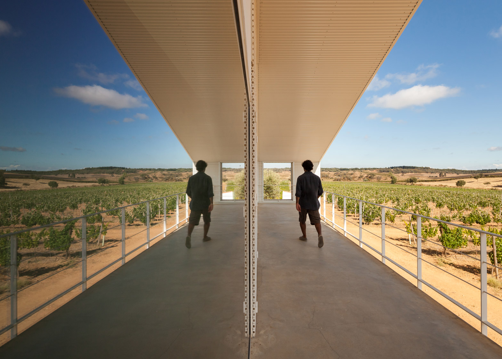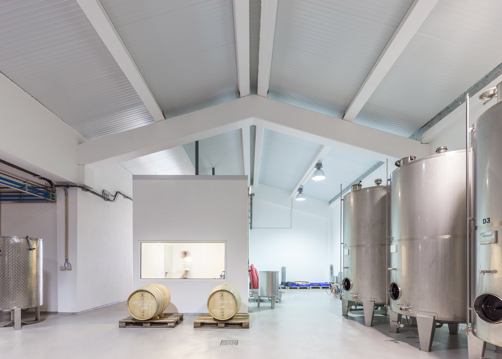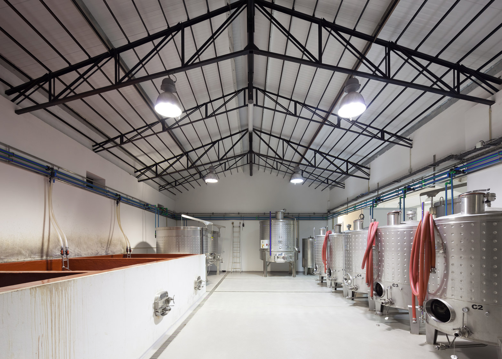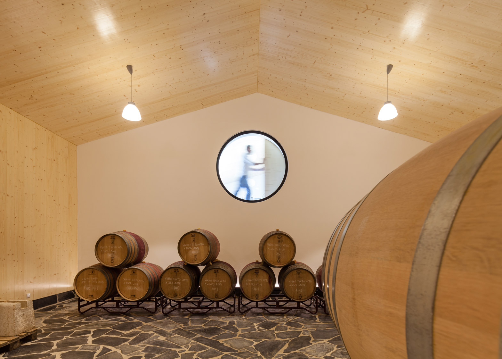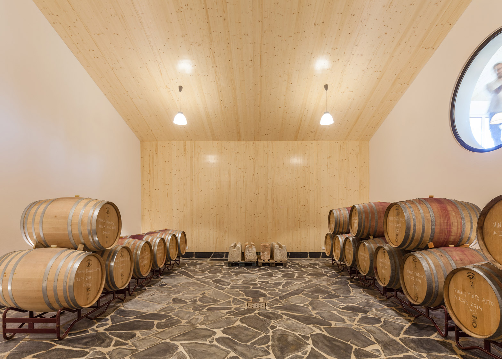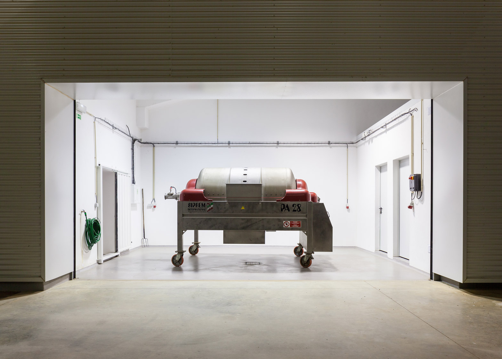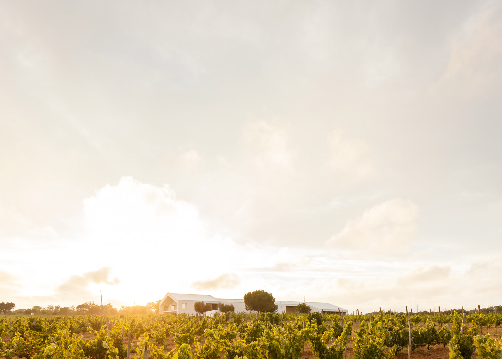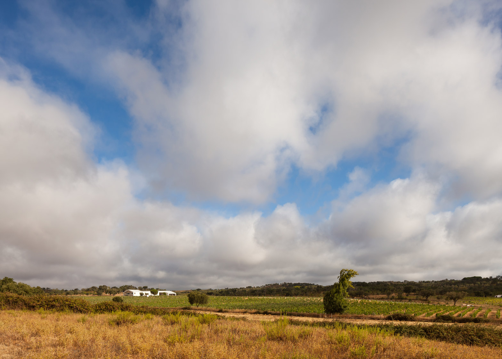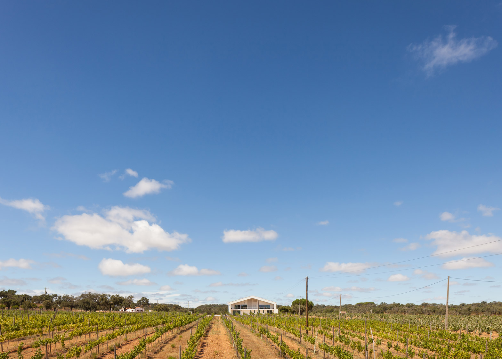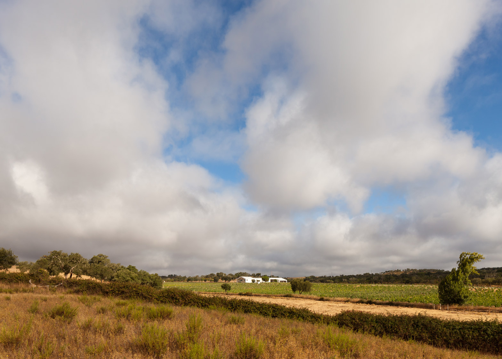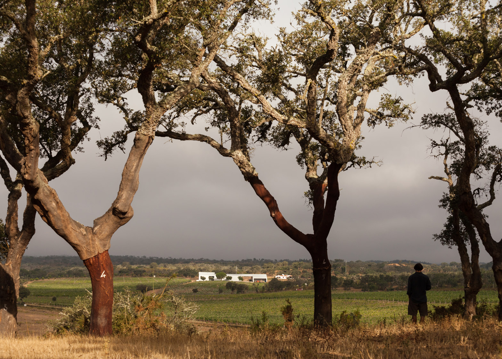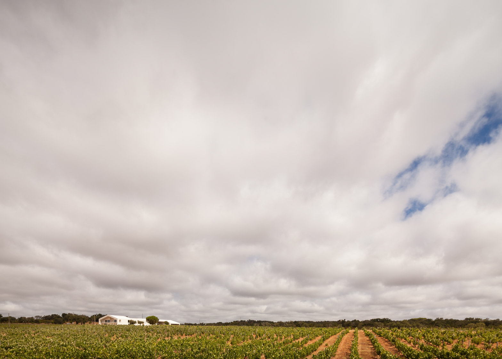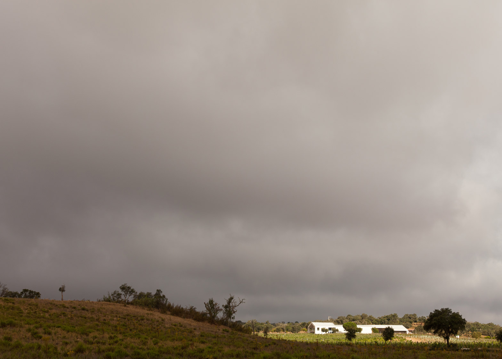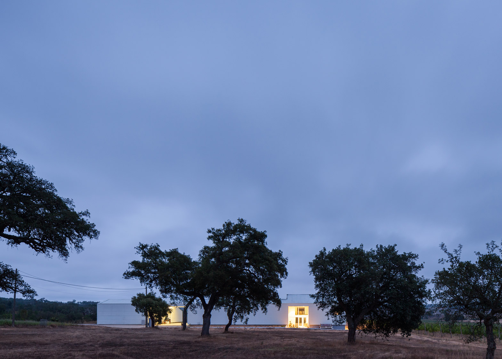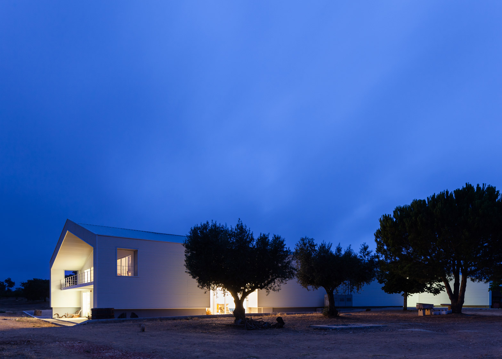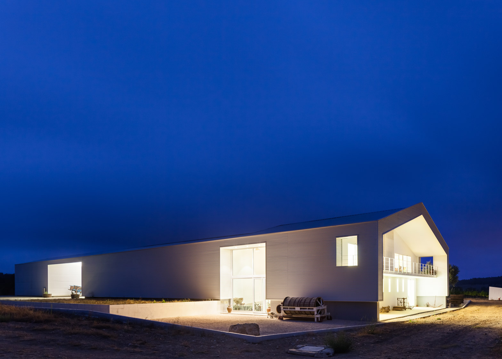Portuguese firm Ribeiro de Carvalho Arquitectos has completed a winery at an estate in Alentejo, featuring a wide balcony facing out over the vineyards (+ slideshow).
Located approximately six miles from the coastline, near the city of Santiago do Cacém, the 23-hectare Herdade do Cebolal wine estate has been in operation for over 100 years.
But the original property had become outdated, so architects Miguel and João Ribeiro de Carvalho were commissioned to replace it with a more modern facility.
The architects used the "rudimentary" form of the original building as the starting point for their design, creating a long and narrow shed-like structure with a gabled profile and glazed end walls.
The building's structure is prefabricated concrete, which allowed for a simple construction, while its walls and roof are both clad with corrugated metal sheets, finished in white.
"The idea was to design a slight white object, which emerges from the surrounding area," explained Miguel Ribeiro de Carvalho. "It would subtly float, awaking surprise and having some prominence in the landscape."
"Its construction had to be cheap, simple and quick," added the architect. "The exterior walls, which lie on concrete blocks, are composed of isothermal panels that don't touch the ground, allowing greater elegance to the building."
Alentejo has become one of Portugal's most important wine regions, as its flat plains extend across almost a third of the country. It is also home to the Torre De Palma Wine Hotel, which was recently extended by architect João Mendes Ribeiro.
The Herdade do Cebolal Winery features vineyards planted in schist and chalk, which give a simple flavour to its wines.
The new building is divided up into two parts, both split over two floors. The more industrial processes are housed on the north side of the building, while visitor facilities can be found at the southern end.
A balcony spans the entire south-facing facade, creating a wine-tasting area with views out over the vineyards.
The building is the latest in a series of new visitor facilities for wineries around the world, as companies capitalise on the popularity of wine tourism.
Architects including Foster + Partners and Jean Nouvel have both recently extended estates in France, while new buildings have been added to the Cloudy Bay winery in New Zealand and the Bodegas Protos winery in Spain.
Photography is by Francisco Nogueira.
Project credits:
Client: Herdade do Cebolal, Familia Lufinha Mota Capitão
Architect: Ribeiro de Carvalho Arquitectos
Project team: Miguel Ribeiro de Carvalho,João Ribeiro de Carvalho, Pedro Machado, Carlos Araújo

