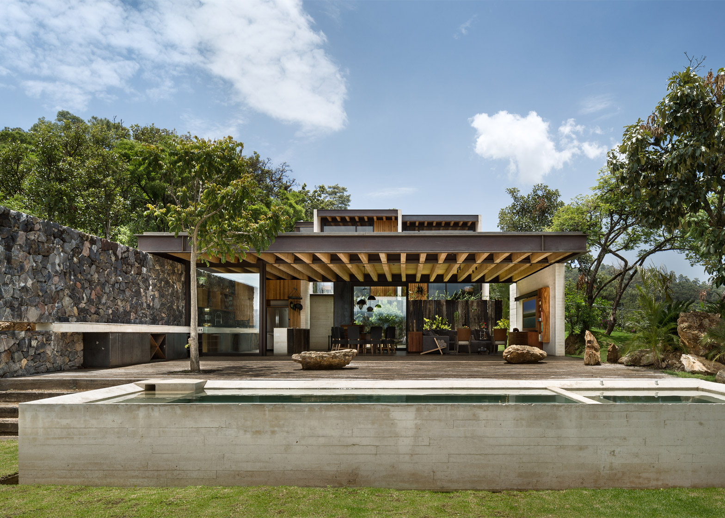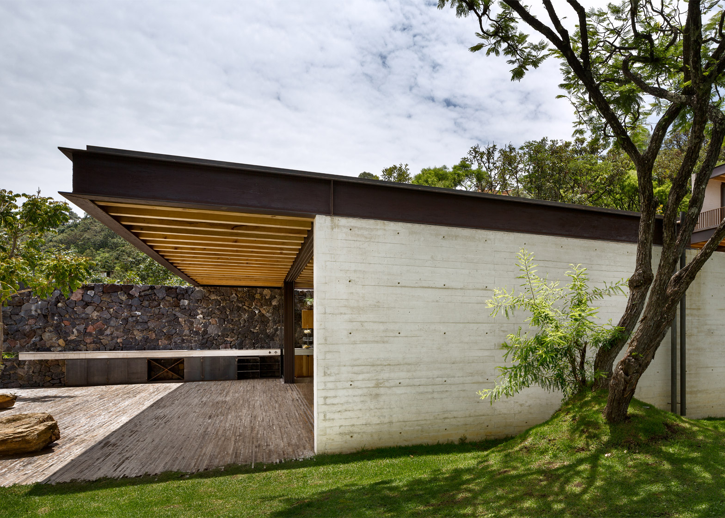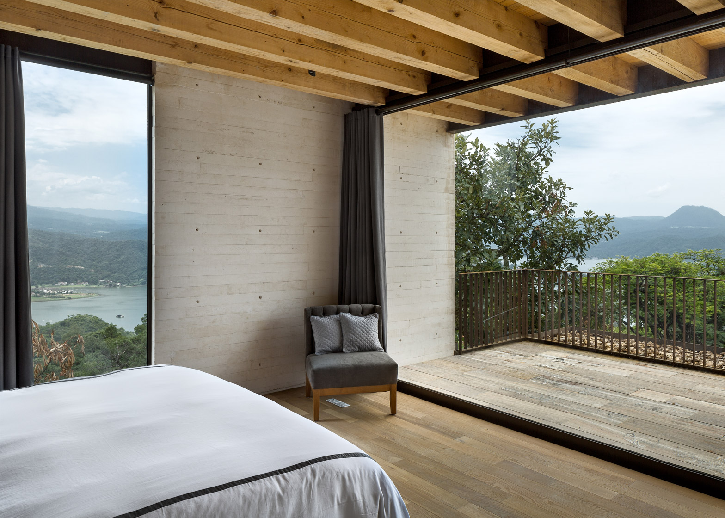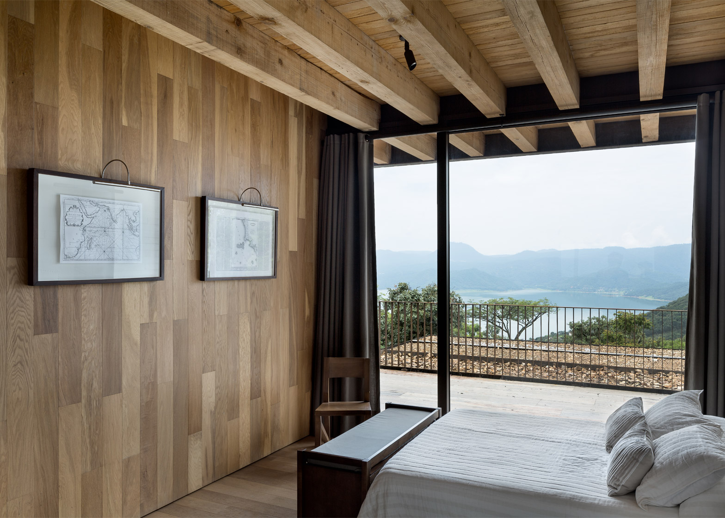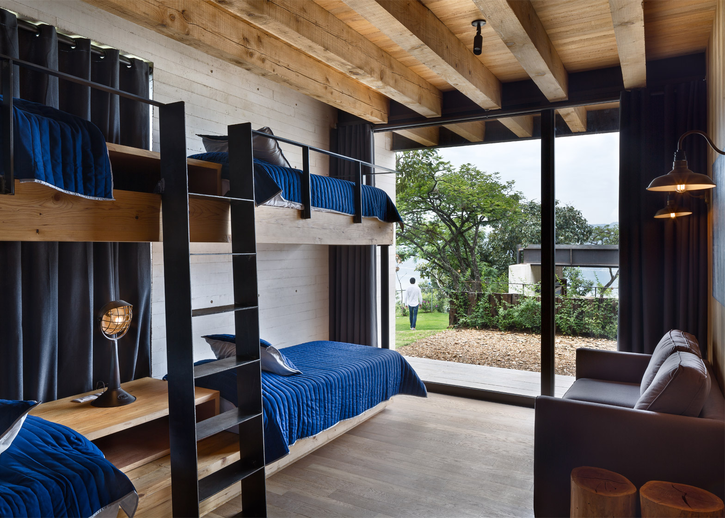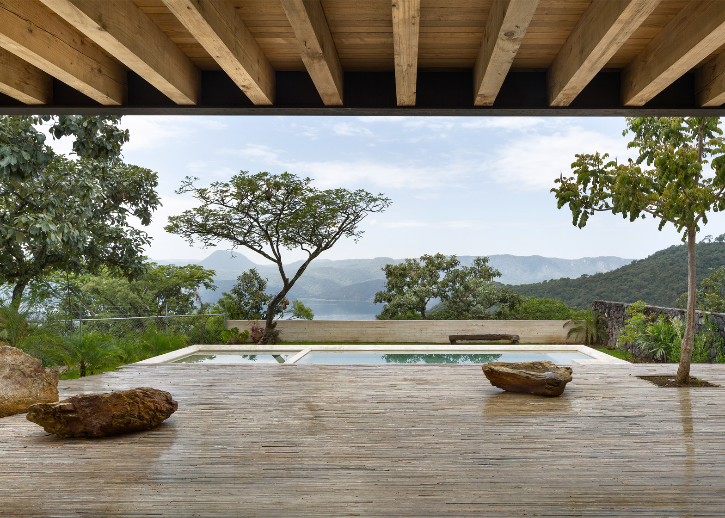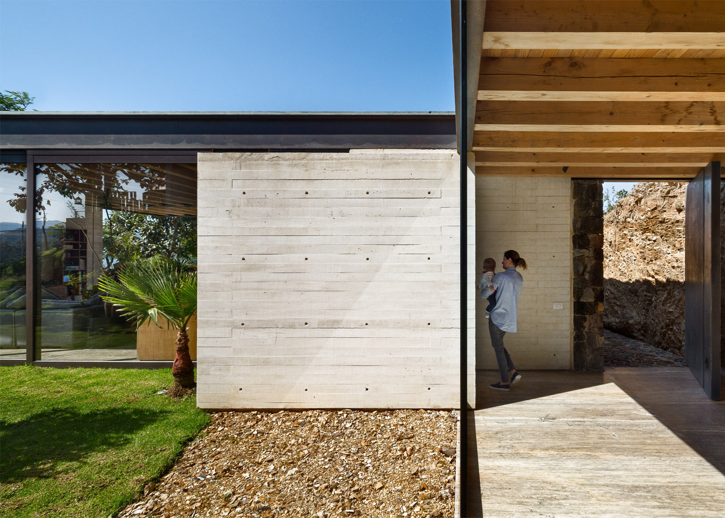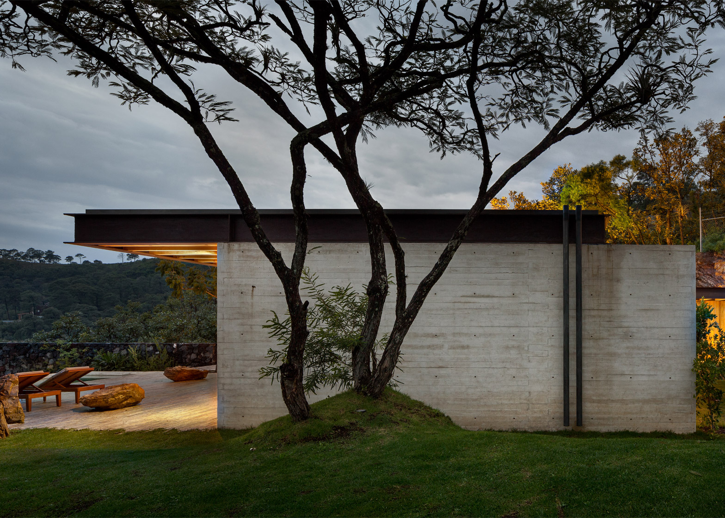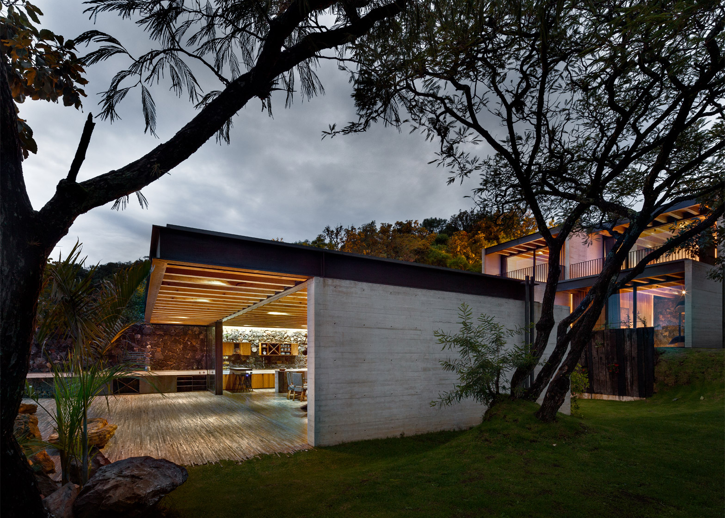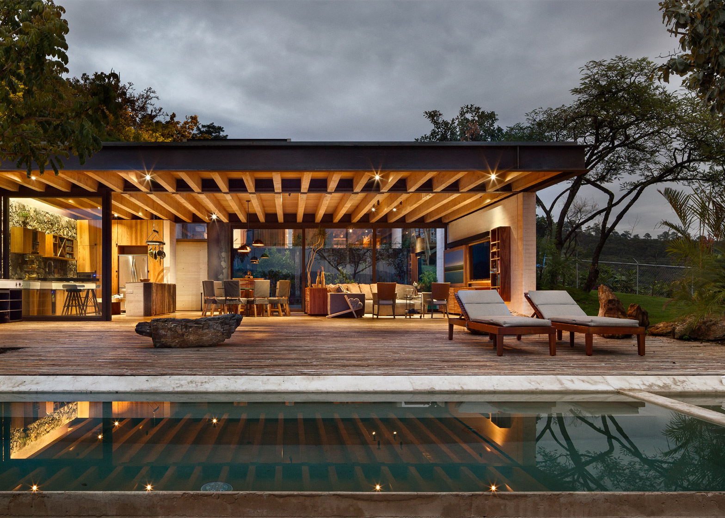This house in Mexico is made up from a series of concrete boxes, which are staggered across a steep site to take in views of Lake Avándaro (+ slideshow).
Mexican studio Taller Hector Barroso designed Toucan House for a family in Valle de Bravo, a region around 100 miles south-west of Mexico City.
Set on a site with a 14 metre height difference between its lowest and highest parts, the house is split across four levels. Concrete and glass pods are separated by gardens, terraces and balconies that overlook the artificial lake and its shoreline.
"Using the uneven topography, the project developed through a sequence of staggered sections creating pavilions at different levels, maximising the views towards the lake," explained architects Héctor Barroso Riba and Andrea Pérez Salazar.
"The concrete pavilions are interrupting by gaps – gardens, terraces, balconies and patios – searching to prolong the interior spaces to the exterior, making almost imperceptible the division between both," they added.
The board-marked concrete walls have been tinted with soil excavated from the site to help the house blend with the colouring of the landscape. Dark steel, stone and orangey-toned timber details visually break up the structure.
The lowest volume contains the living area. It opens onto the property's garden, which features a timber sun deck and a concrete pool. The deck and garden are littered with lumps of craggy rock.
"The house merges with the surroundings and becomes part of the natural landscape, allowing the contemplation of the environment," said the architects.
"The wind, natural light, nature and its sounds take possession of the place and become important components of the house," they added.
Inside, hewn rock walls are paired with concrete and timber. Bedrooms and bathrooms are set on the uppermost levels, where wide windows and glass doors open onto terraces or frame views of the lake.
Taller Hector Barroso has previously designed a courtyard home in Mexico City, which is clad in grey stone and pine slats.
Photography is by Rafael Gamo.
Project credits:
Architecture: Taller Hector Barroso
Architects: Héctor Barroso Riba, Andrea Pérez Salazar
Collaborators: Diego Rentería, Eduardo Carbajal, Vianney Watine

