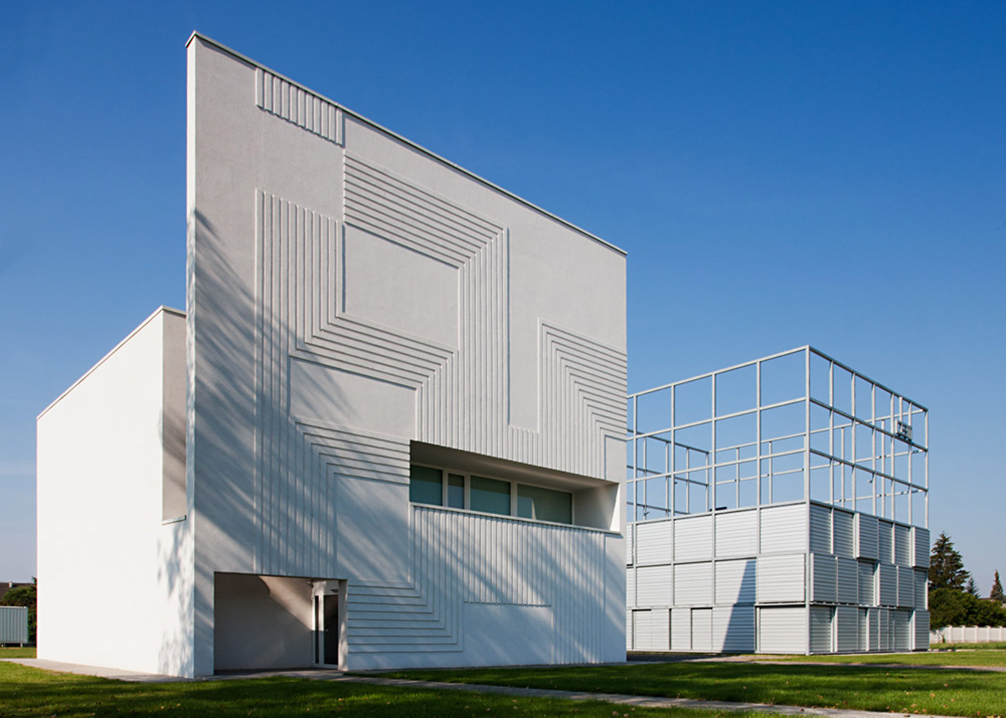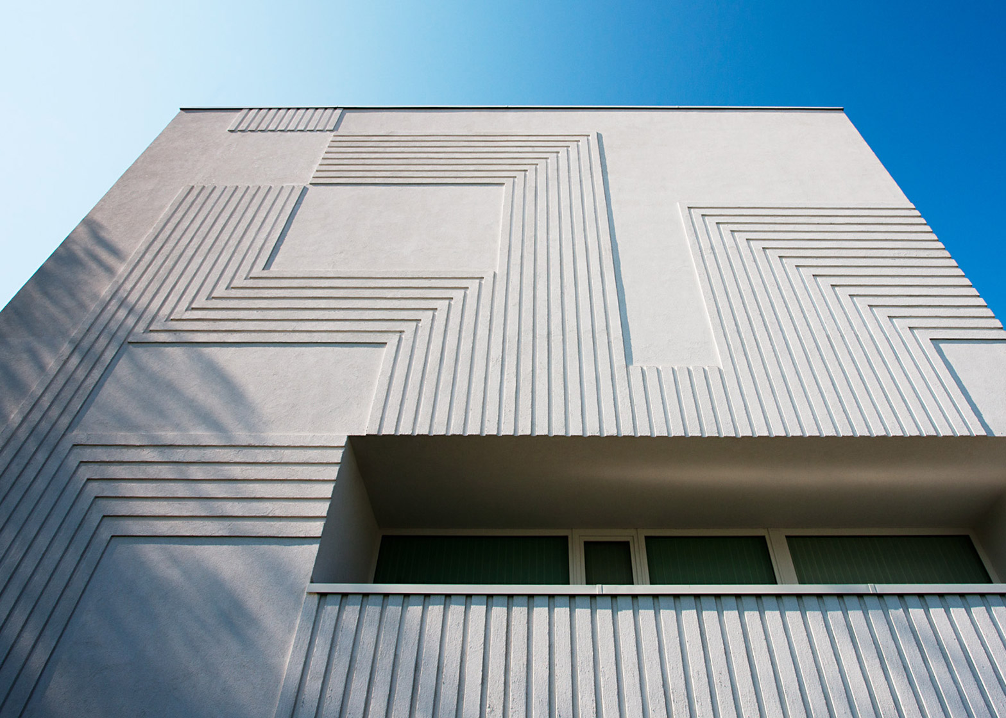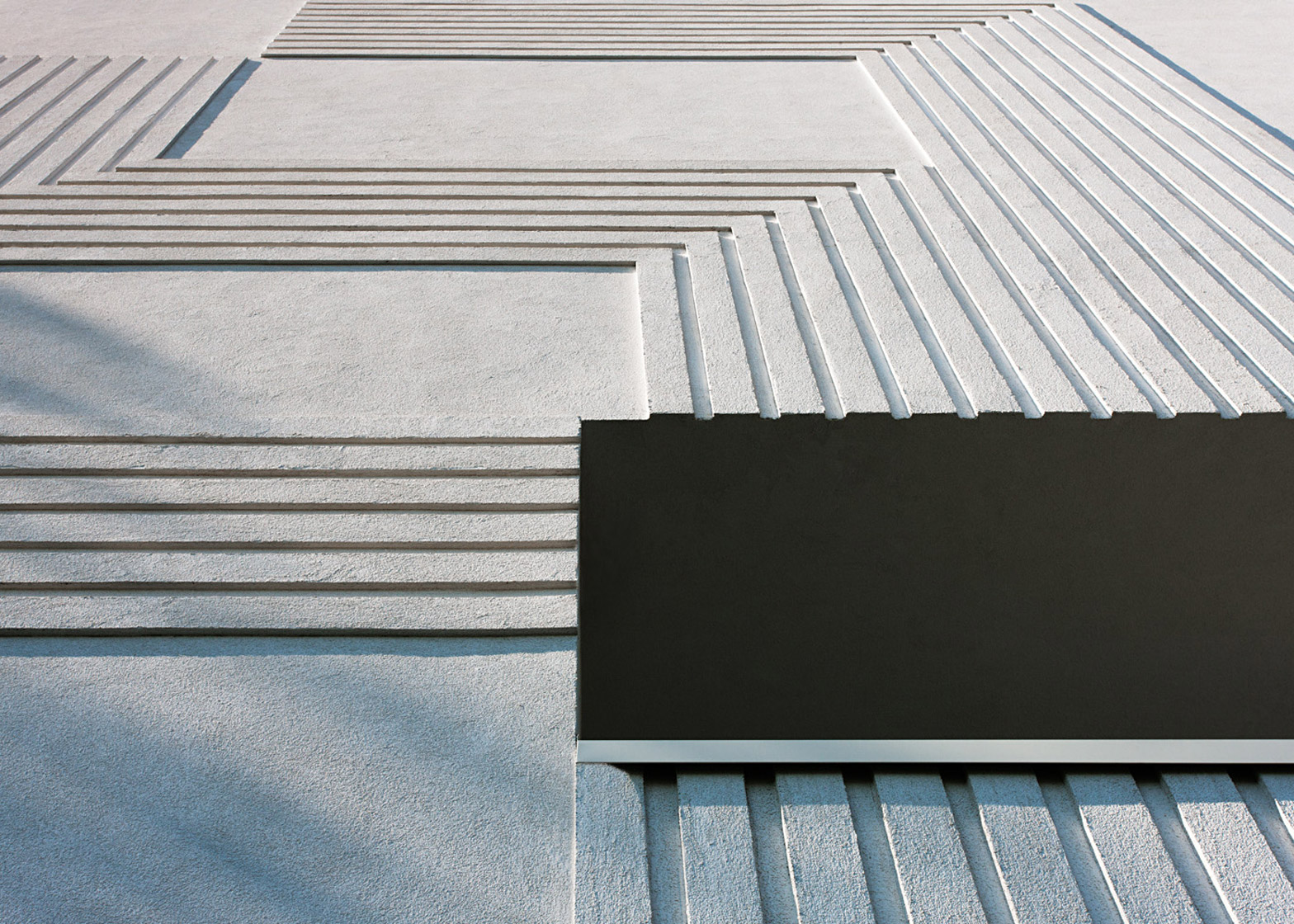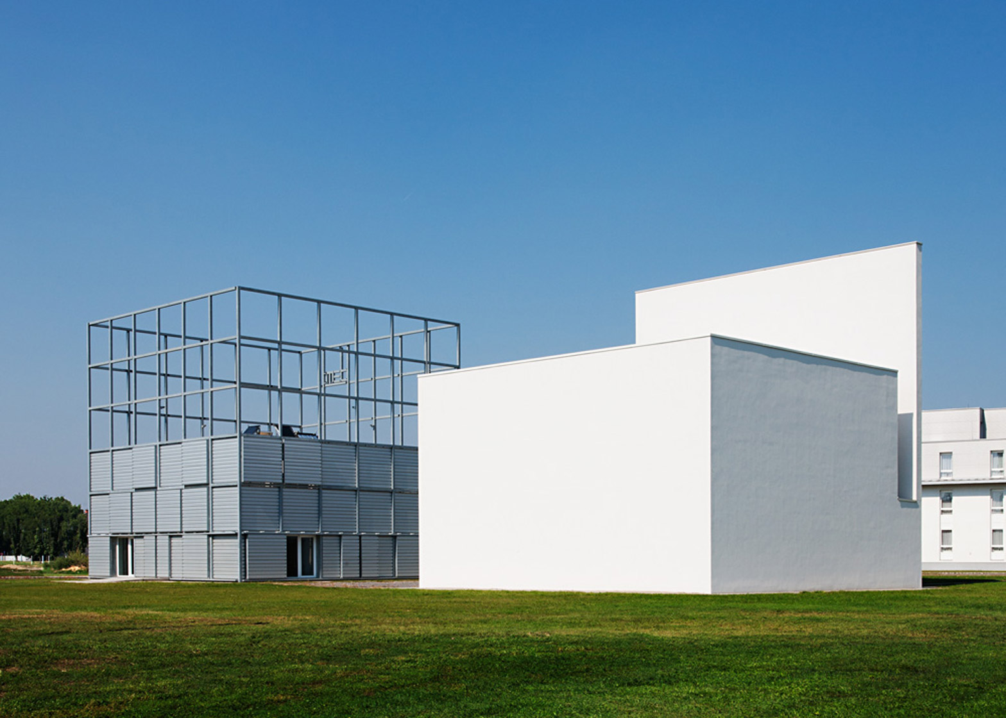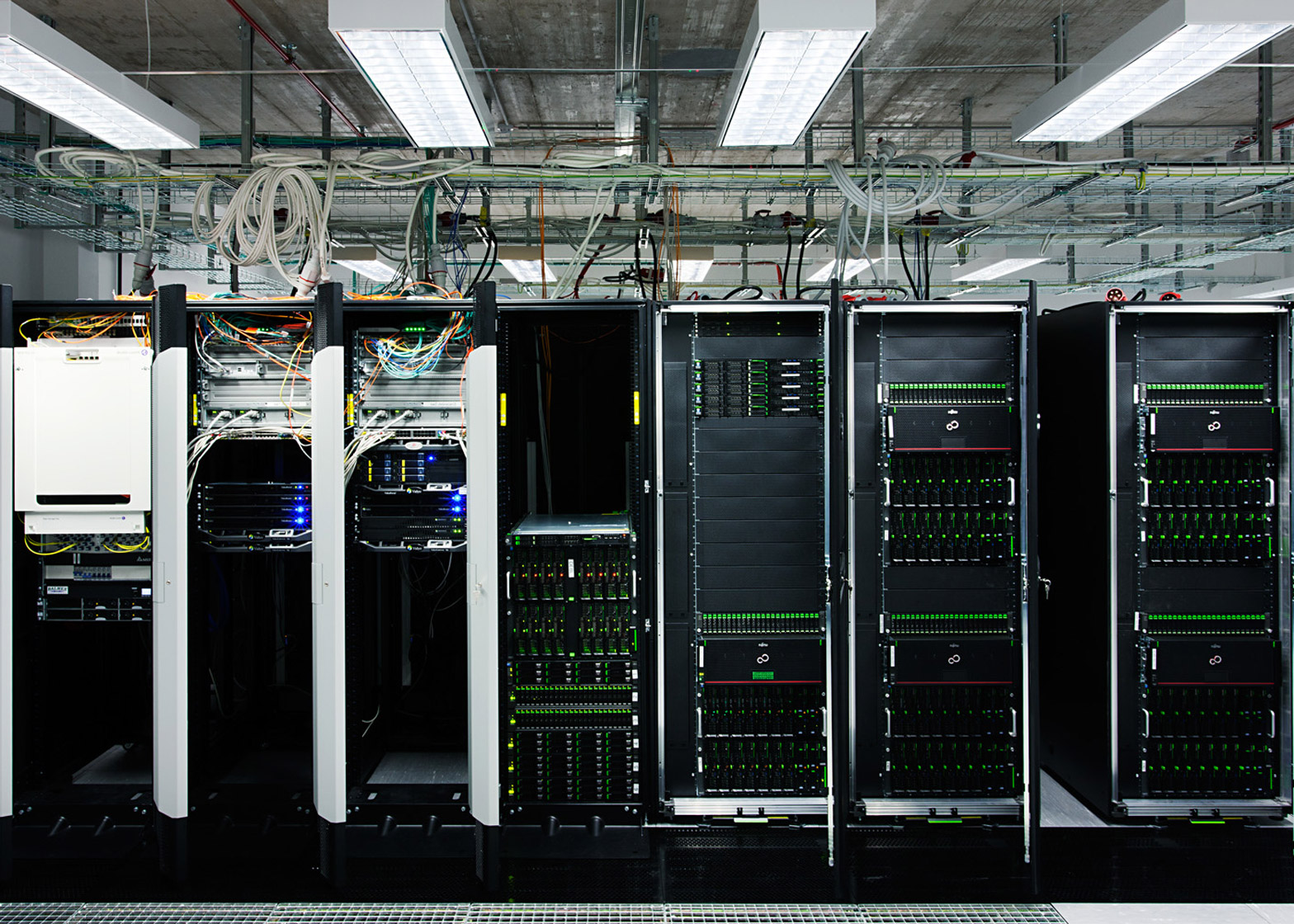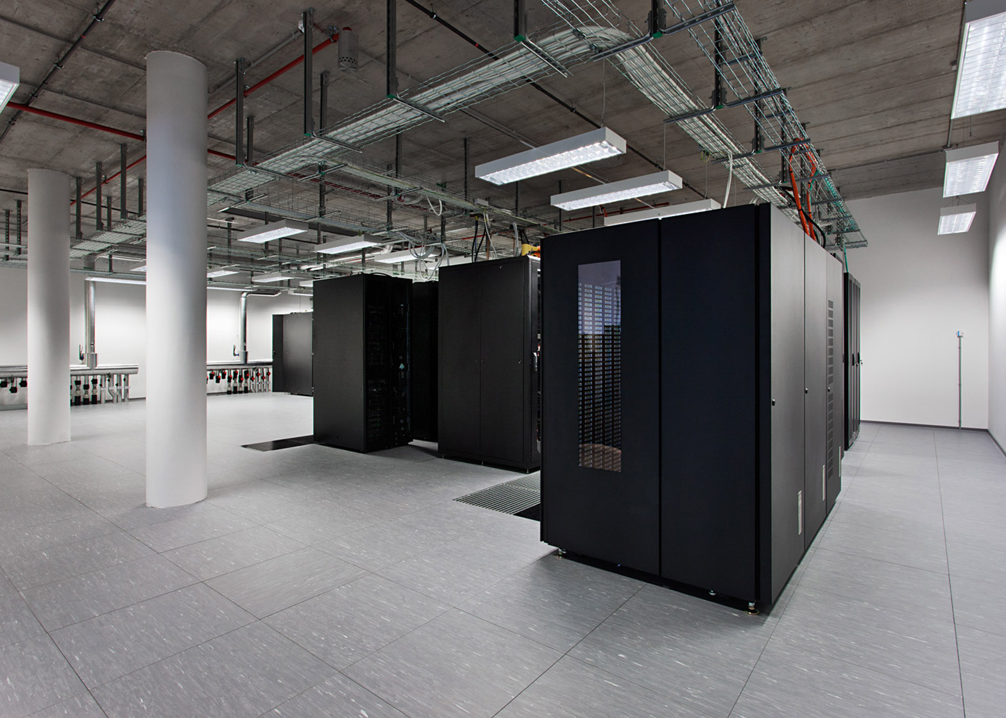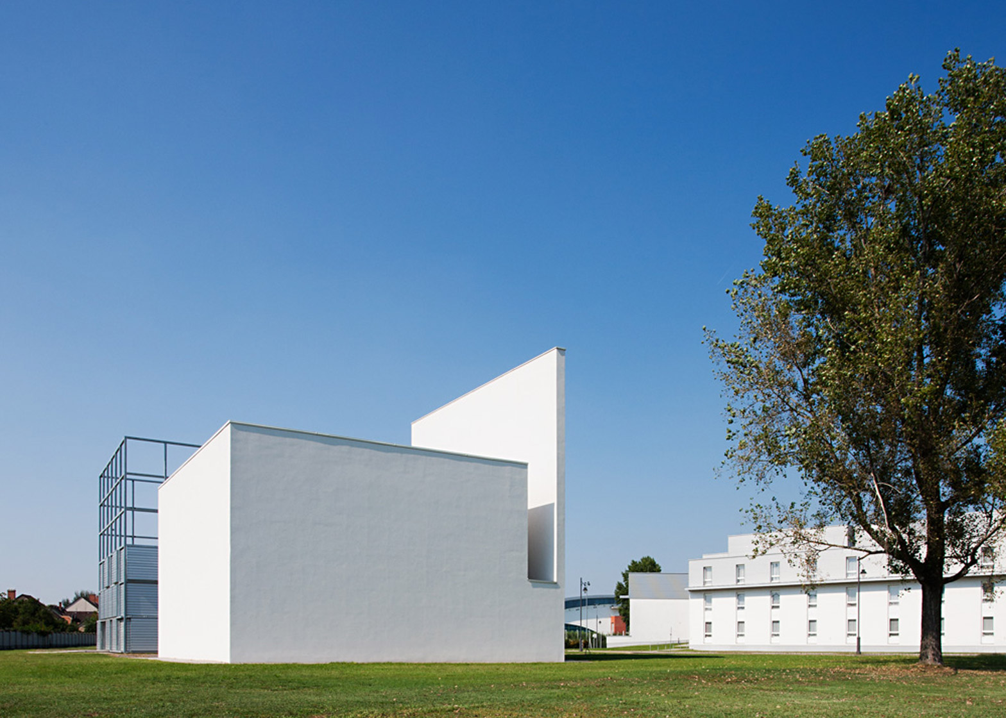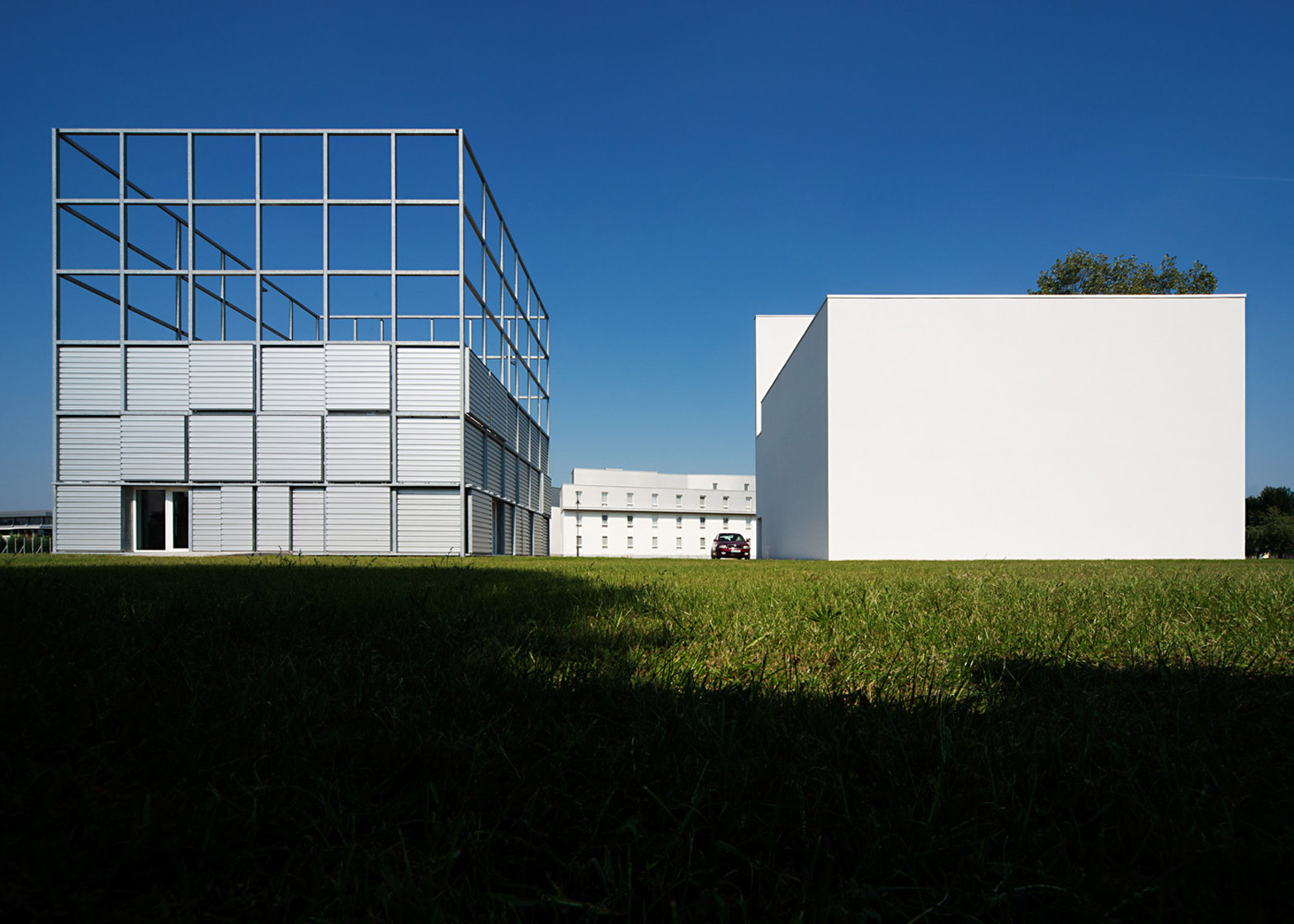The facade of this computer research centre at Hungary's University of Debrecen has been designed to reflect its function, with a grooved pattern inspired by a circuitboard (+ slideshow).
Budapest studio NAPUR Architect designed Super Computer Centre to house Hungary's largest and fastest supercomputer – a machine with thousands of processors that can perform complex tasks, such as weather forecasting.
The building was commissioned by the University of Debrecen in eastern Hungary and the National Information Infrastructure Development Institute – a government-funded body in charge of providing computer networks for the country's academics and researchers.
On the front facade of the two-storey building, a grooved pattern has been carved into the plaster exterior to represent the lines of a computer circuitboard.
"Designing a building for computers, rather than people, gave us more freedom because it did not need as many openings," the architects told Dezeen. "We could design a closed and introverted building, similar to a chapel."
The 400-square-metre structure, and the raised height of its facade, mirror the proportions of an adjacent engineering research centre also designed by NAPUR Architect , which is covered in moveable corrugated steel panels.
"The first cube is very popular among students and staff, and the university wanted another clear architectural statement that would refer to its neighbour," said the architects.
They cite Expressionism – the artistic movement that sought to represent emotional experience over physical reality – as the inspiration for the new building's abstract facade.
"As a practice, we are engaged in reinvigorating transcendent Expressionism," they said. "We think it is very important to show the mystery of architecture, and in this case, the mystery of architecture and science represented together."
Research and laboratory buildings often feature unusual facades to mask or celebrate their functions. Other examples include the University of Bristol's science laboratory building in England, which is covered in wavy aluminium panels to conceal ventilation channels, and an electrical testing facility in Spain covered in crinkled polished metal.
Inside the University of Debrecen's building, the bulk of the ground floor is devoted to housing the supercomputer. Enough space was also left inside so that it can be doubled in size in the future.
On the first floor, there is a research laboratory and a room for mechanical equipment used to cool the supercomputer. Cooling units are also housed outside, in a gap between the building's inner core and its external walls.
The building was constructed with reinforced concrete, which is covered in plaster and expanded polystyrene foam – a lightweight external insulating board.
"The goal was to create a dramatic design using common, cost-effective materials," said the architects.
Construction was completed in one year and four months.
Photography is by Tamás Bujnovszky.
Project credits:
Senior architect: Marcel Ferencz
Co-architect: György Détári
Structure: Ferenc Pap
Engineering: Géza Porosz

