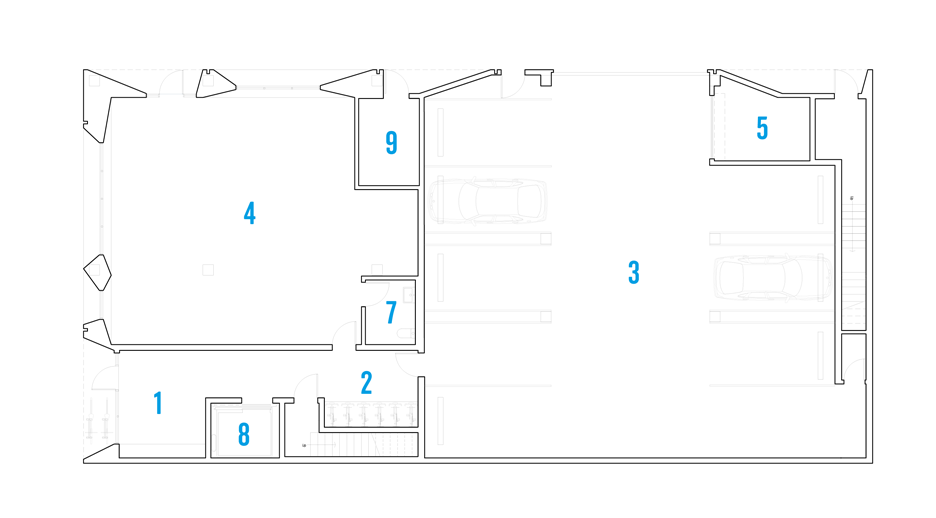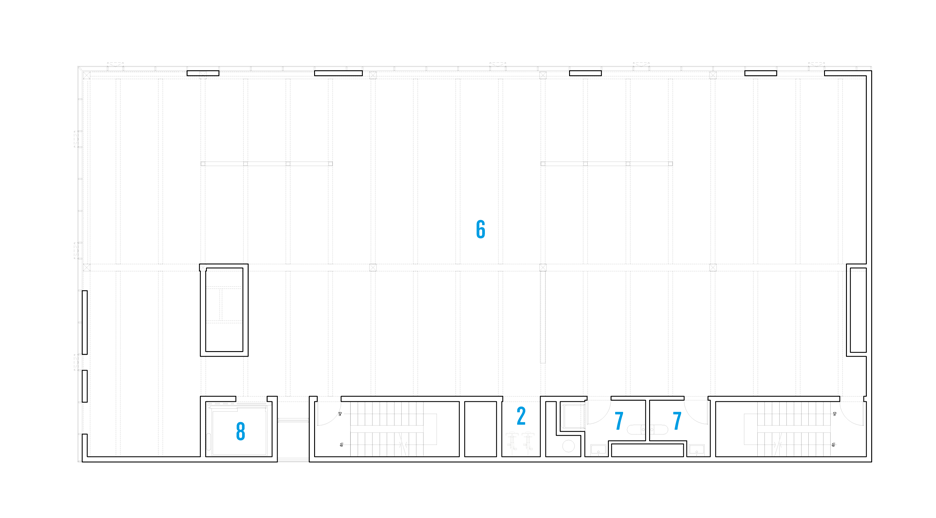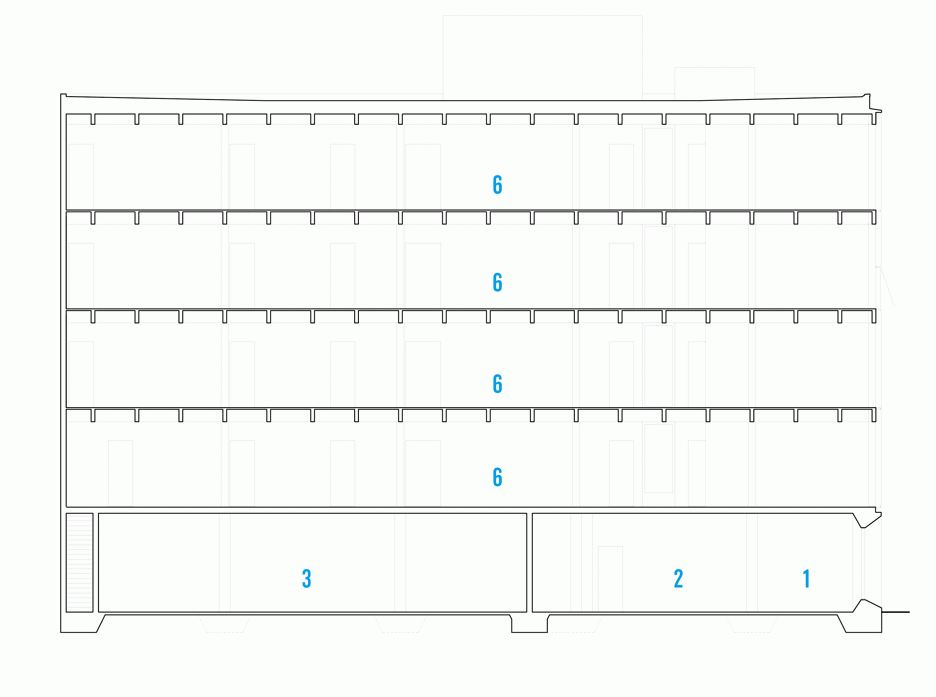Glass facade reveals timber structure of Frame Work building in Portland
This small commercial building in Portland, Oregon, designed by Works Partnership Architecture has an engineered timber frame that is visible behind a glass curtain wall (+ slideshow).
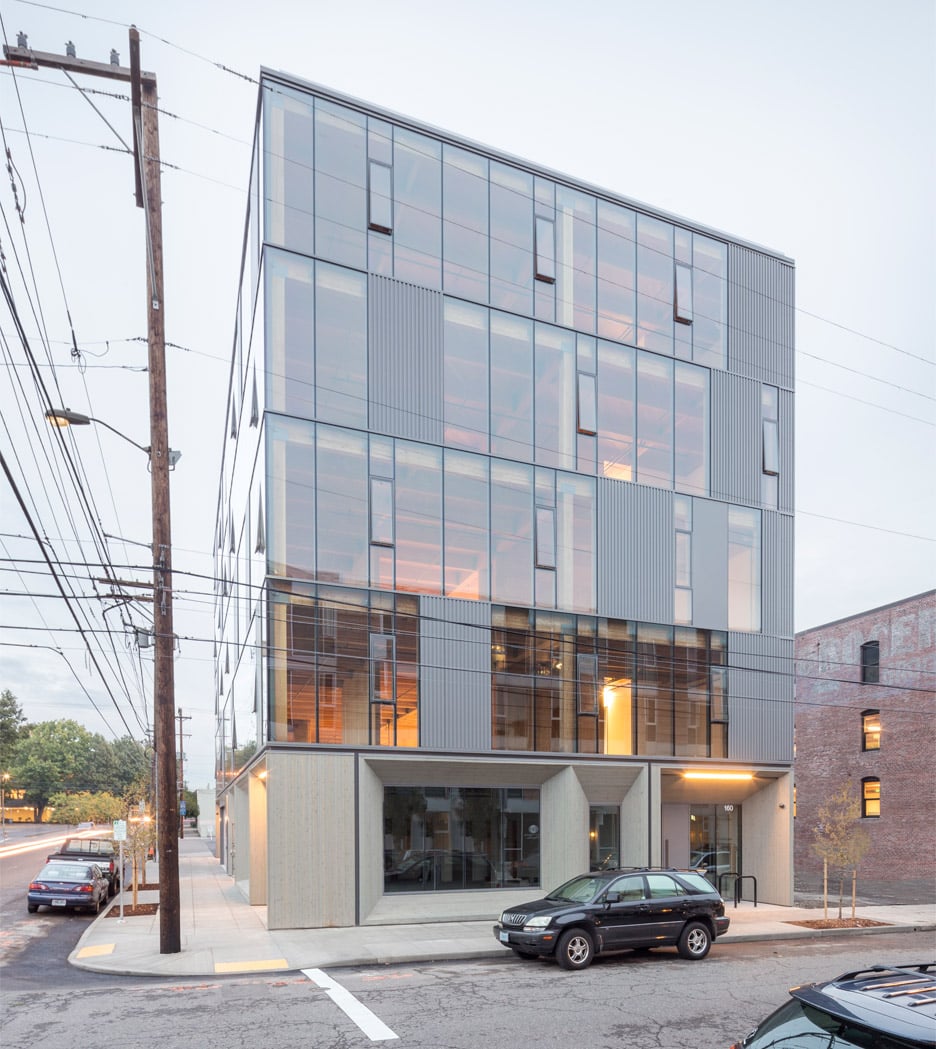
The structure, called Frame Work, includes a concrete base with the upper four floors framed in glue-laminated beams, and diagonally laid tongue-and-groove floors and ceilings.
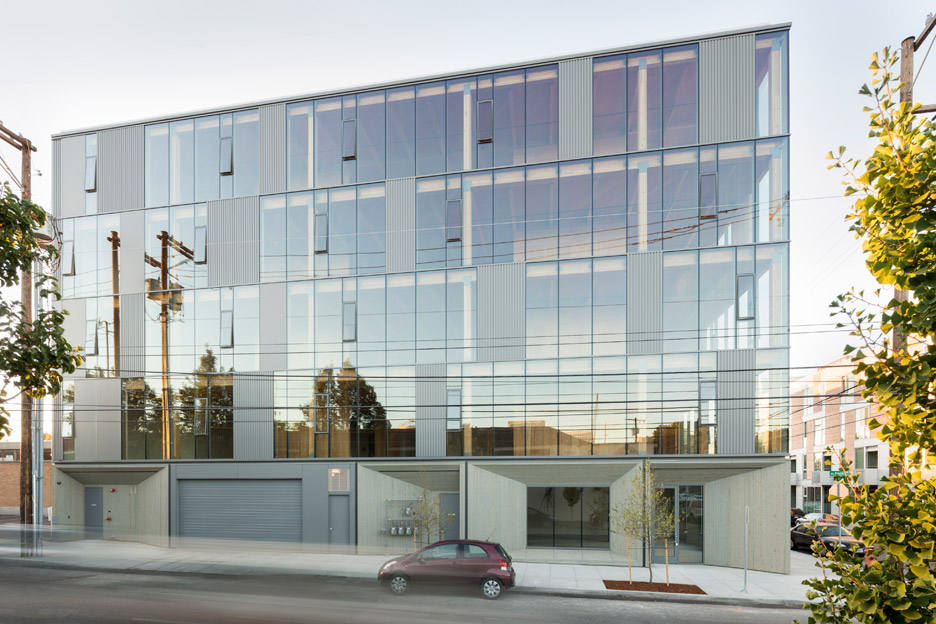
The concrete base includes a garage, retail space, and a lobby for the upper floors. For the architects, the heaviness of the base in contrast with the lightness of the structure above celebrates the inherent qualities of the materials.
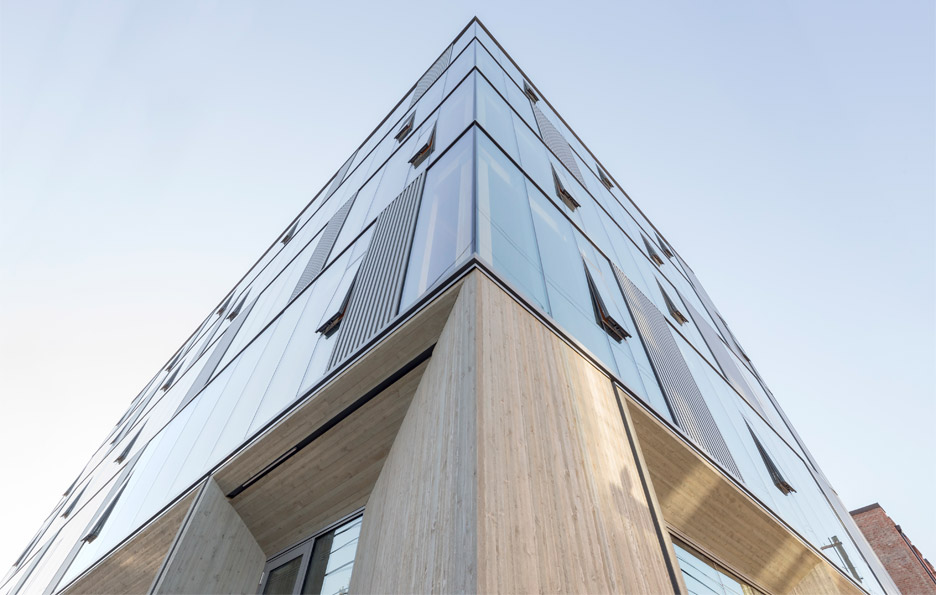
"On one level it is a balance between the ephemeral and the tangible, on the other it is simply a compositional shortened palette of simple and self-evident materials," Works Partnership Architecture principals Bill Neburka and Carrie Strickland told Dezeen. "Our inversion of the type was the analogy of a ship in a bottle."
"Historically the type is comprised of thick masonry perimeter walls with relatively small apertures," they added. "Inherent in the architecture of adapting the type is how mass is portrayed. We wanted to allude to this contrast by how the base is constructed, exaggerating the mass, but constructing it of simple wooden boards."
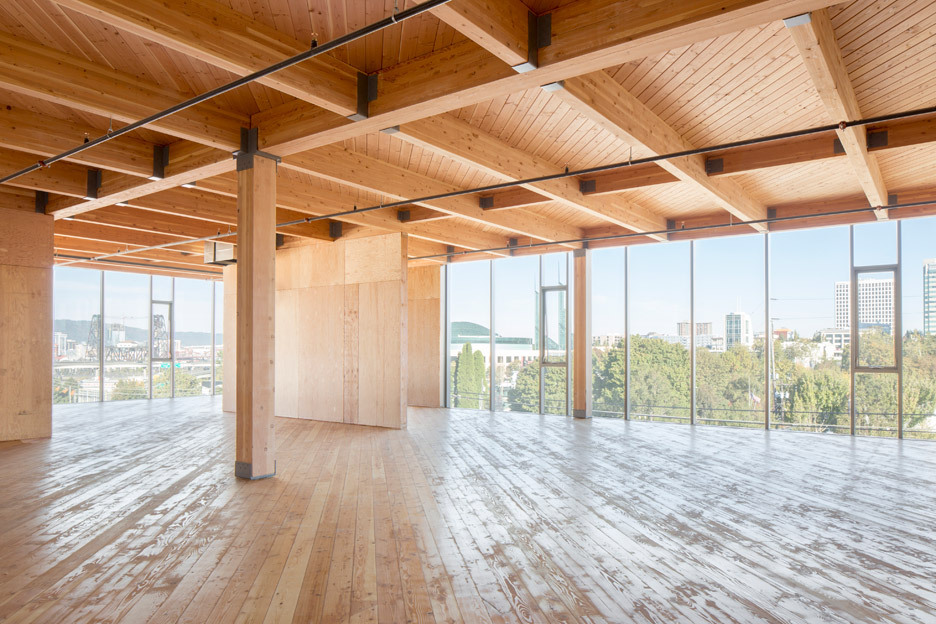
The transparent upper floors will also allow the activities going on in the offices to be visible to the street. Operable windows are included to reduce cooling costs in the city's mild climate. The upper floors will be rented to multiple office tenants.
Though the project uses engineered timber, it draws on the city's commercial and industrial vernacular built from natural wood.
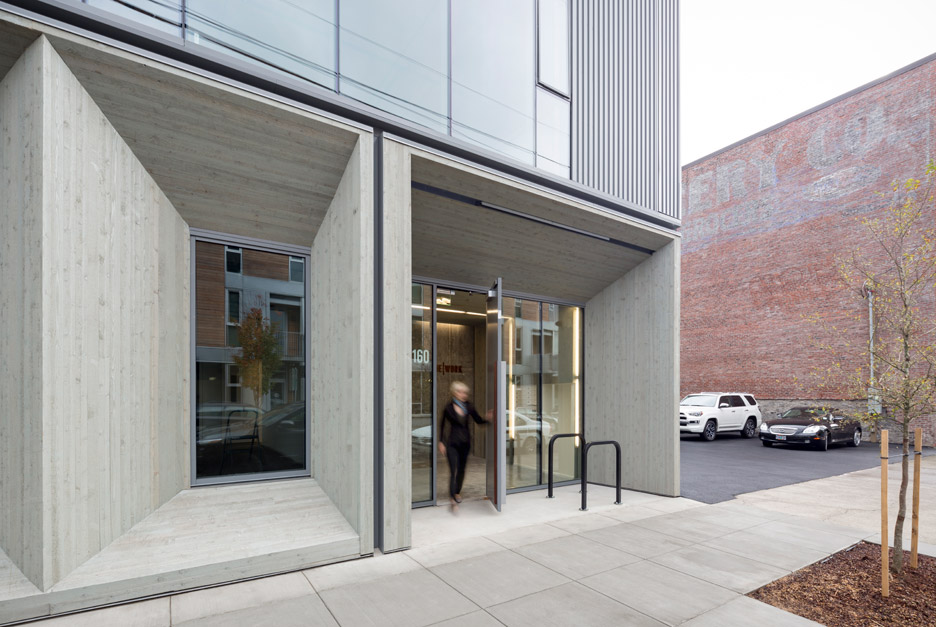
"In collaboration with the client, we wanted to create a commercial workspace building that was a direct extension of the historic timber frame industrial structures that dot the east side of Portland," Neburka and Strickland said.
"Some of the earliest projects WPA started its practice with were the adaptation of these historic structures, so we enjoyed the opportunity to conceptually adapt the topology," they said.

Wood is taking over from steel and concrete as the architectural wonder material of the 21st century, with architects praising its sustainability, quality and speed of construction.
Examples of other projects built from engineered timber include a Chicago pavilion with an expansive self-supporting roof and a high-rise apartment building that won this year's prestigious Finlandia Prize for Architecture.
Photography is by Joshua Jay Elliot.
