Siza and Souto de Moura's 2005 Serpentine Gallery Pavilion was "hugely complicated"
Movie: gallery director Julia Peyton-Jones remembers the challenges involved in creating Álvaro Siza and Eduardo Souto de Moura's complicated, column-less Serpentine Gallery Pavilion.
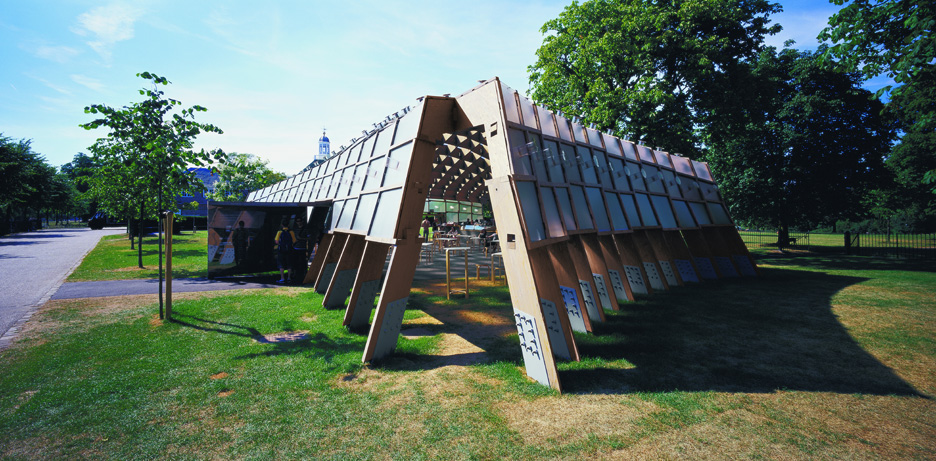
Álvaro Siza and Eduardo Souto de Moura teamed up with engineer Cecil Balmond, who was then working for Arup, to design the 2005 Serpentine Gallery Pavilion.
The Portuguese architects' structure featured a large, column-free wooden canopy based on a simple rectangular grid, which was distorted to create an undulating form.
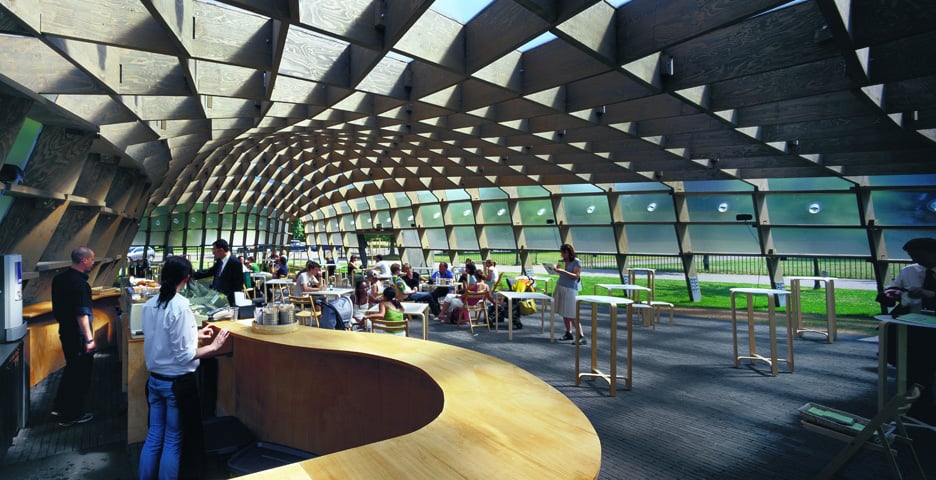
"The canopy was really at a significant scale," Peyton-Jones says in the movie from our exclusive video series, which was filmed at the Serpentine Gallery in London's Kensington Gardens.
"It was created as an evolution of the barrel-vaulted roof that was invented in Germany in the early 1920s."
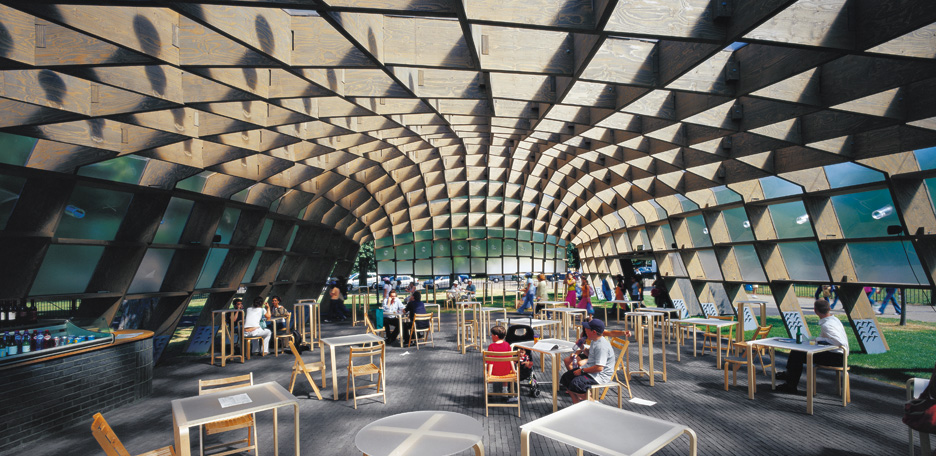
Altering the grid to create a more varied form made the canopy significantly harder to construct, Peyton-Jones says.
"Each element of the canopy was unique," she says. "On the face of it, it looked really very simple. But, of course, behind it lay a hugely complicated series of decisions and mathematics and equations."

Arup engineer Balmond was tasked with making the design buildable. Unlike the previous year, when MVDRV's proposed artificial moutain was cancelled because of rising costs, Siza and Souto de Moura's pavilion was successfuly completed.
"Cecil's contribution was to translate the design into something that we could realise on the lawn," Peyton-Jones explains. "He created extremely complicated software for the design of the canopy."
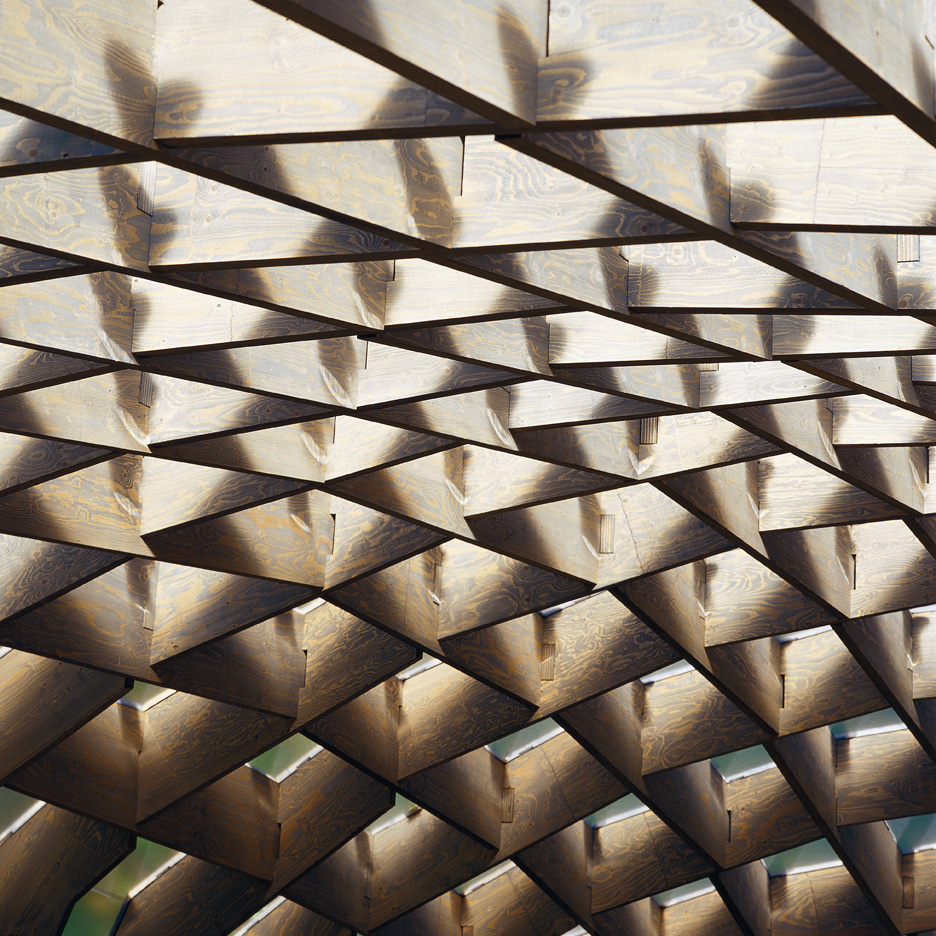
The canopy was built from a series of interlocking timber beams, the first time wood was used to construct a Serpentine Gallery Pavilion.
The gaps in the grid were filled in with panels of polycarbonate, each of which hosted a cylindrical lamp, giving the structure a spiky look on the outside.
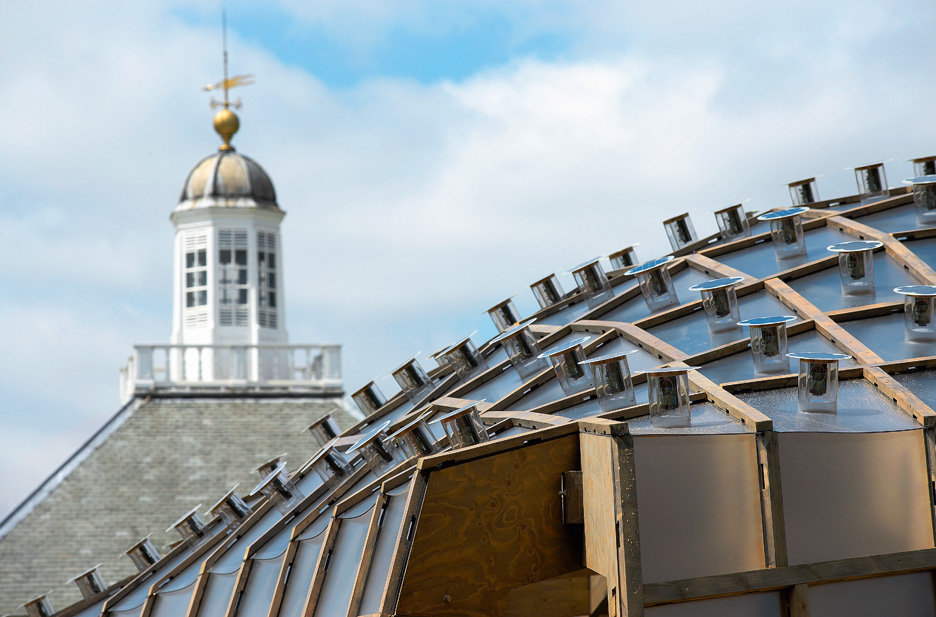
Inside, Siza and Souto de Moura's pavilion featured a simple cafe and seating area.
Here, the gallery hosted the first Park Nights – a series of music, film, dance and literature performances – which went on to become an important consideration for the design of future pavilions.
Subscribe to Dezeen's YouTube channel for the latest architecture and design movies
"The Park Nights programme became very exciting and so integral to the whole process," Peyton-Jones says.

This movie was filmed by Dezeen at the Serpentine Gallery in London. All images used in the movie and this story are courtesy of Serpentine Galleries.
Dezeen is looking back at each of the gallery's pavilions from 2000 to 2015 in a series of interviews. You can watch all the movies as we publish them on our YouTube playlist: