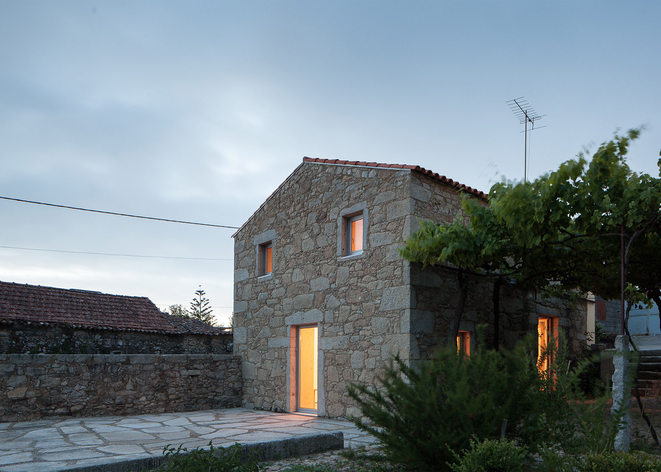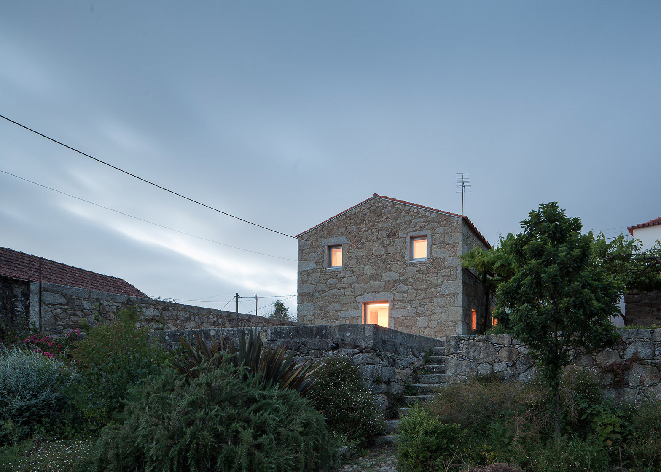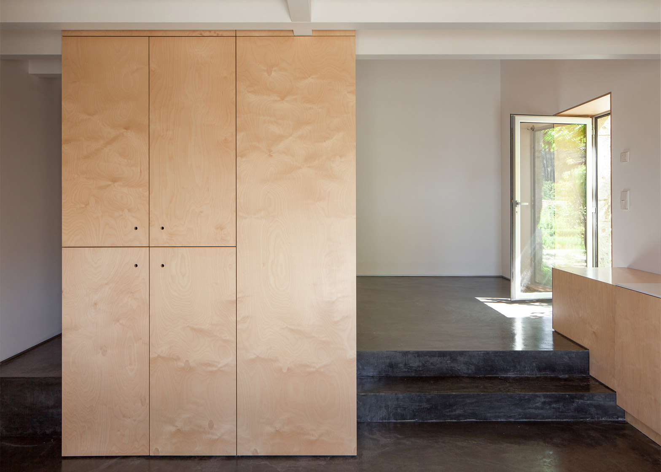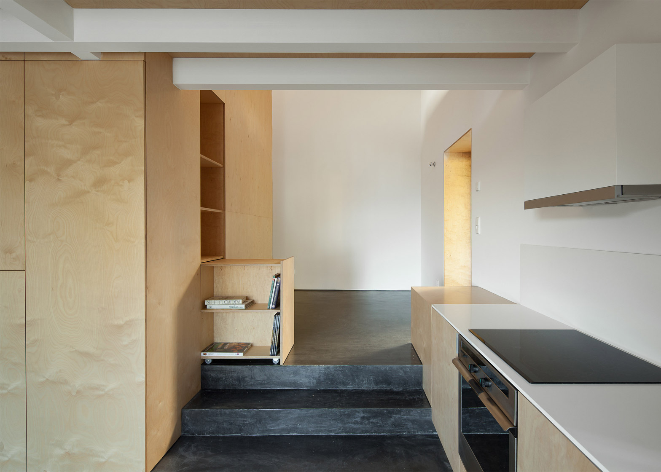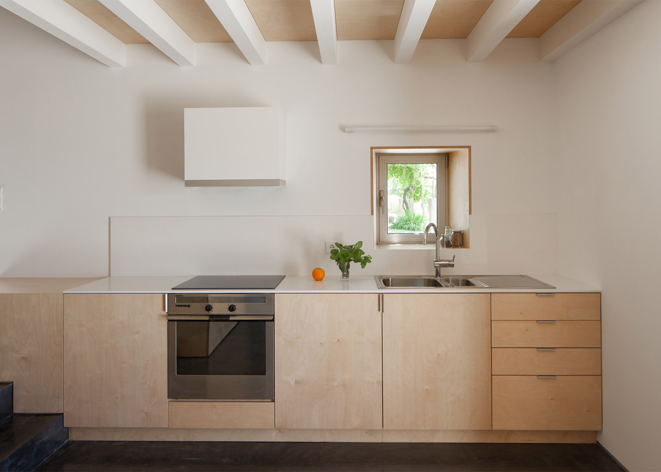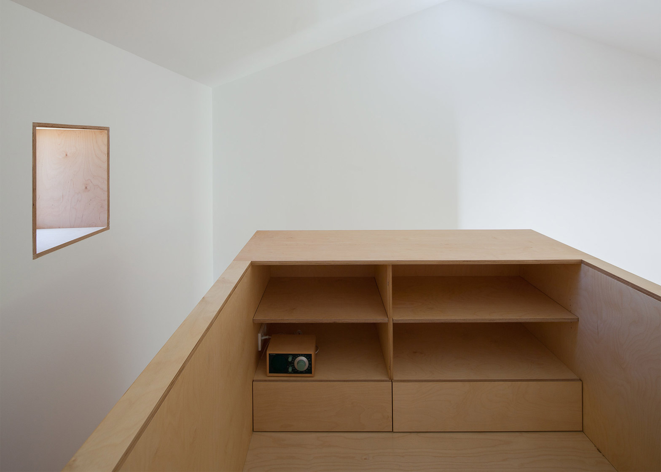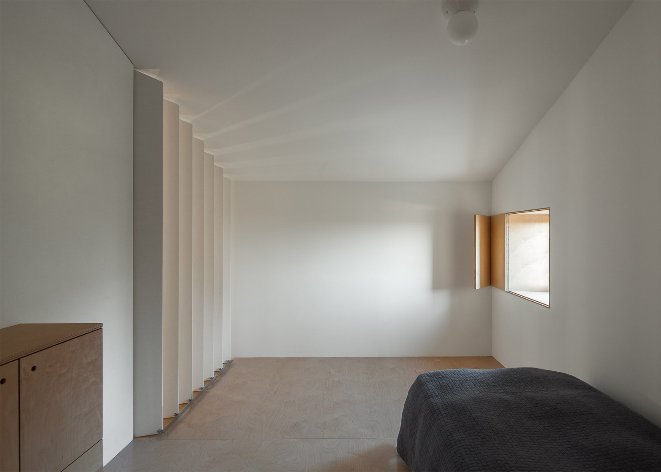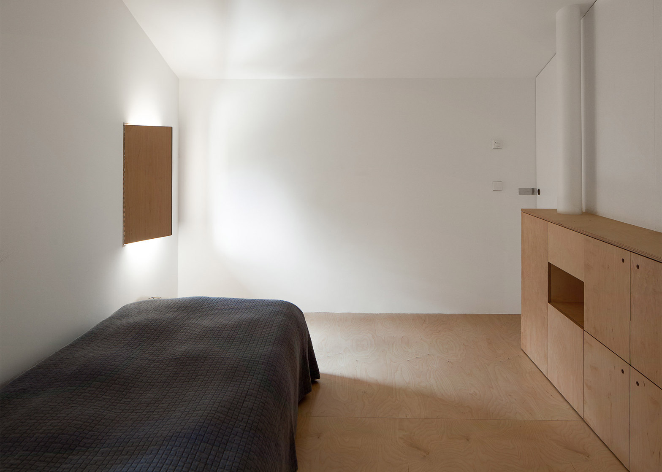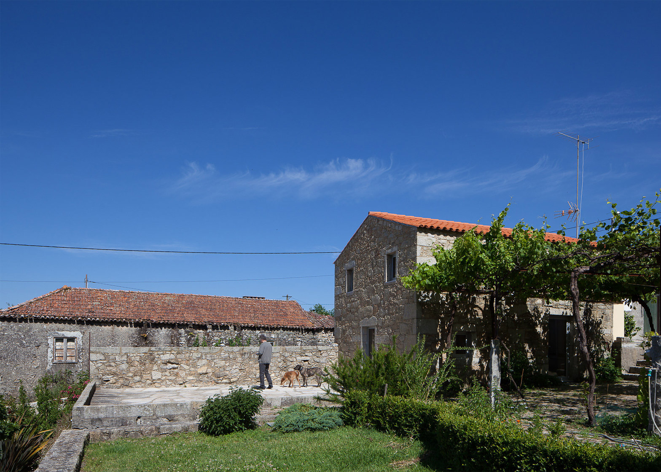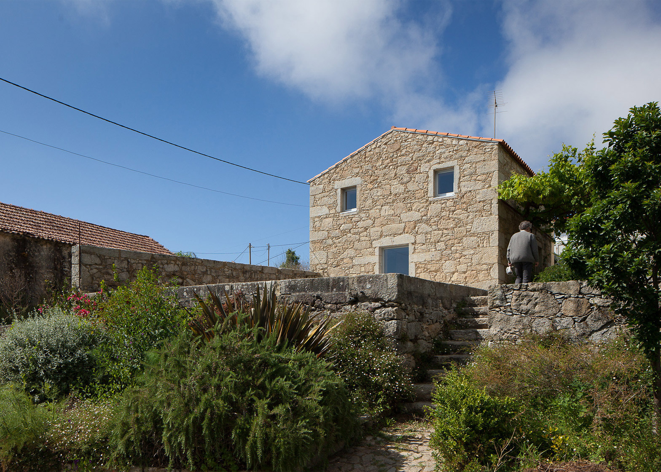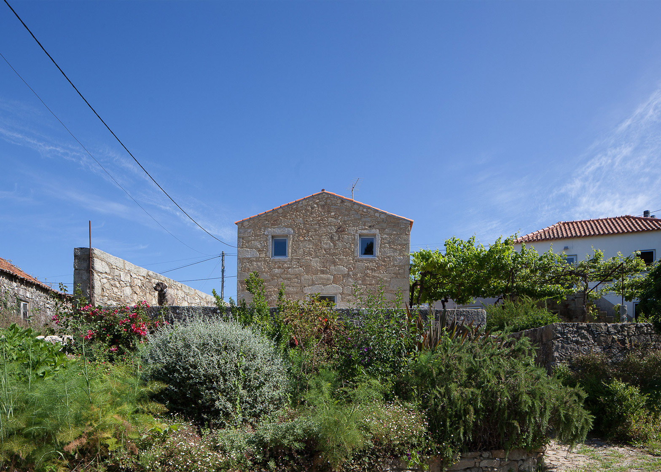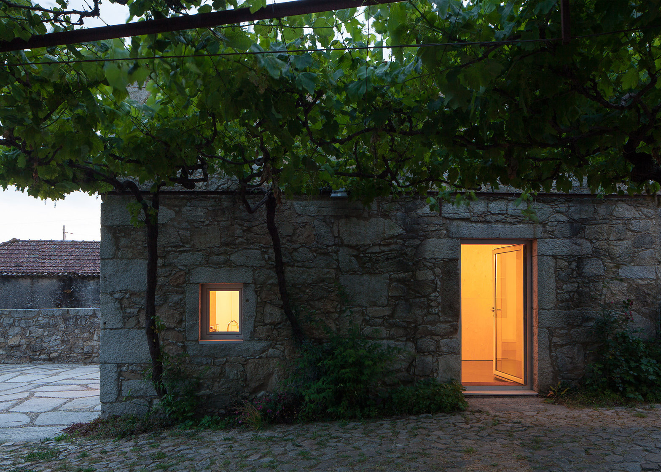Portuguese architects Sofia Parente and André Delgado have converted an old stone barn in Viana do Castelo into a compact two-storey residence (+ slideshow).
The architects – who have recently formed a studio named Par-Do – were tasked with completely overhauling the ageing building, which sits between a road and a vineyard on the outskirts of the Portuguese town.
Their approach involved inserting a new structure behind the traditional stone walls, leaving the exterior of the building largely unchanged. This made it possible to create rooms with straight walls.
The house's ground floor is stepped to follow the sloping topography of the site. The lowest section forms the cooking and dining space, while the upper section forms a living space with a double-height ceiling overhead.
A wooden box was added at the centre of the plan, acting as an informal partition between these ground floor spaces and supporting a mezzanine floor built above to create a bedroom.
"The project started with the perimeter pre-existing walls, to which we added the first floor and the multifunctional box," explained Parente and Delgado.
"The central wood box is the bounding piece of the different areas, incorporating several usages and furniture elements."
On the ground floor, these uses include a pantry storage area for the kitchen, a shelf in the living area, and a concealed bathroom. The box also frames the staircase, and accommodates a study mezzanine and a bedroom wardrobe on the upper floor.
"Due to the small size of the house, the secondary areas were condensed, making the main areas more open in relation with each other, and giving the internal space a more versatile use and clearer circulation," added the architects.
A limited budget prompted the use of low-cost materials, so the wooden box was constructed using birch plywood with a lacquered finish. The same material was chosen for the kitchen cabinetry, and to create wide frames around the door and window openings.
It was also used upstairs to create a series of rotating louvres that allow residents to open or close their bedroom to the living space below. This helps to bring in more light, as the room has only one small window.
Instead of leaving the material exposed in the bedroom, the team painted these elements white to camouflage with the walls.
The floor on this storey is also birch plywood, contrasting with the poured concrete surface on the level below.
"The chosen materials emphasize the luminosity and the neutral ambience of the open areas," added the architects.
Nogueiras House was completed earlier this year, and has an overall floor area of just 50 squares metres.
Photography is by José Campos.

