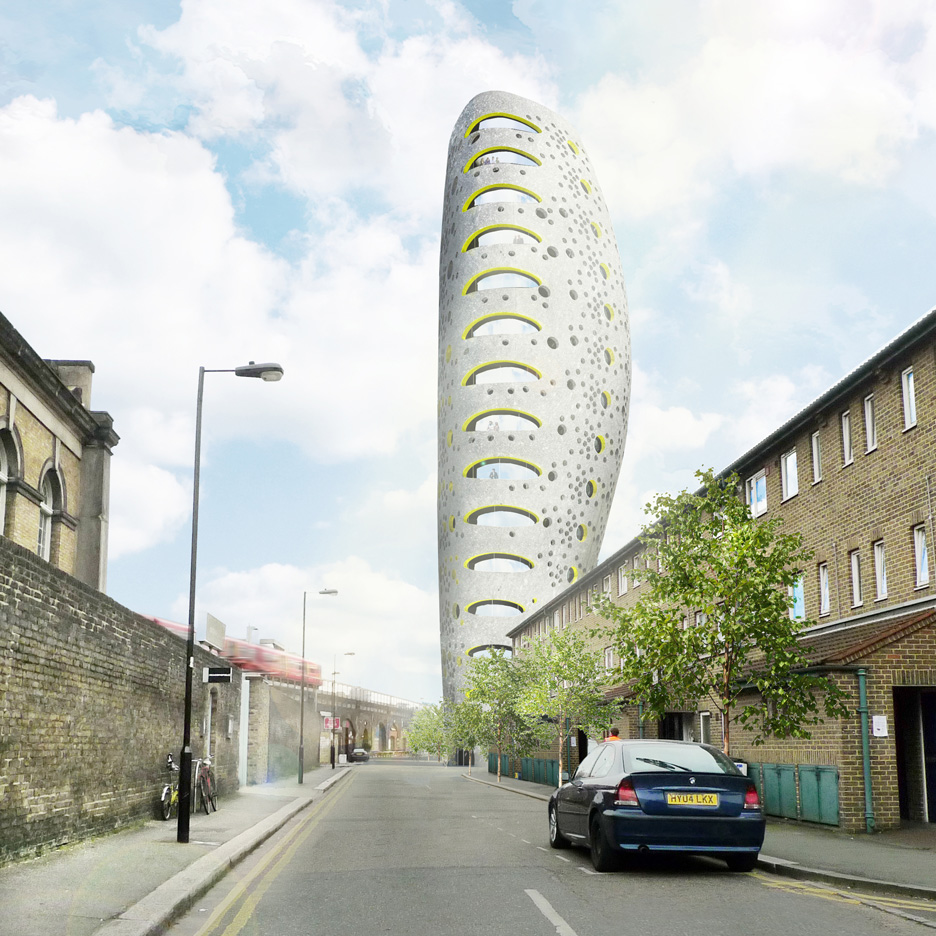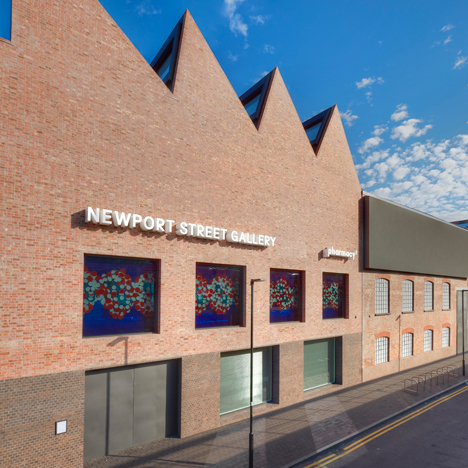Will Alsop plans bulging skyscraper next to Damien Hirst's south London gallery
Will Alsop's studio All Design has unveiled plans to build a skyscraper with a "highly unusual silhouette" beside Damien Hirst's recently completed Newport Street Gallery.
Envisioned as a bulging grey form with round windows and yellow detailing, the 15-storey residential tower will be located in Vauxhall, south London, on the same street as Hirst's new Caruso St John-designed art gallery.
According to All Design, this area is fast becoming a creative hub. It is also home to the Beaconsfield contemporary art gallery, as well as a music school and numerous shops that have taken over spaces beneath the railway arches.

Named The Beacon, the 1,735-square-metre tower will contain 12 homes, all with private terraces facing out over the city. Eleven of these will occupy an entire floor, and the 12th will be a two-storey penthouse featuring a roof terrace.
An exhibition gallery will be created on the ground floor to display the work of locals artists, while a children's play area will be among the amenities provided on the first floor.
"Its eye-catching appearance will announce Newport Street on south London's skyline, and the building will contribute significantly to the on-going regeneration of this fast-changing area," said the design team in a statement.

Alsop – whose previous projects include the Stirling Prize-winning Peckham Library and a housing development modelled on three fat chips – was commissioned to design the building on behalf of local organisation Newport Street Projects (NSP).
NSP partners Nina and Paul Boyd said: "Will Alsop's artistic flair and portfolio of outstanding architectural achievements convinced us that All Design had the ability to deliver a visionary scheme that would accelerate the transformation of Newport Street and the surrounding area."
"All has a passion and track record for regenerating communities in need which will be reflected in the end result," they added.
The project will also include the addition of 43 square metres of public space, including outdoor seating, trees and art installations.
There is currently no information about a time frame for the project.
Other recently unveiled London skyscraper projects include a pair of towers linked by a public swimming pool on the 14th floor and a "genuinely affordable" co-living building.