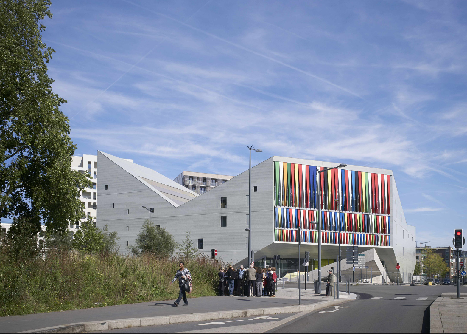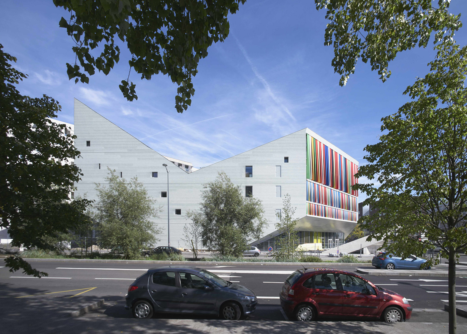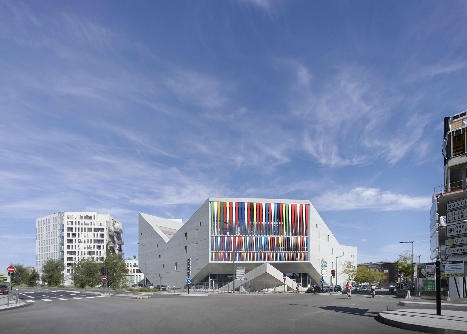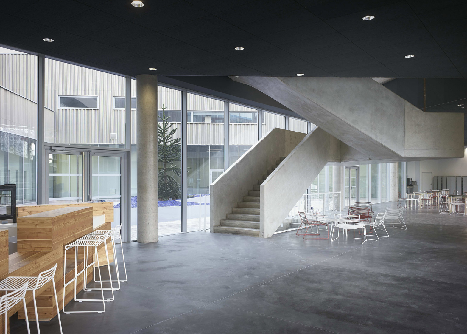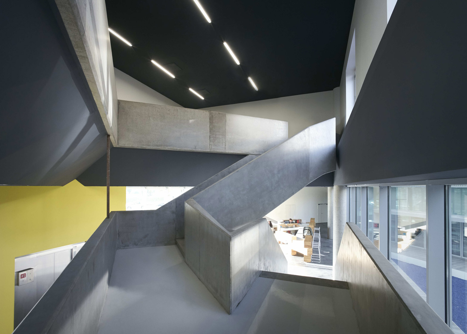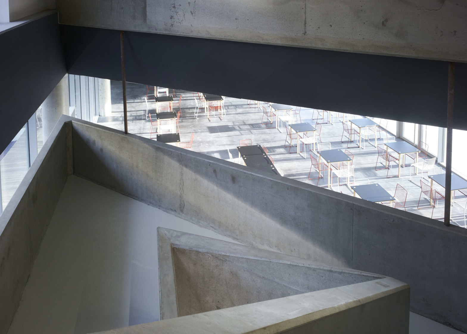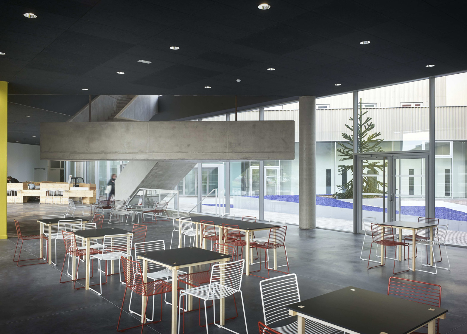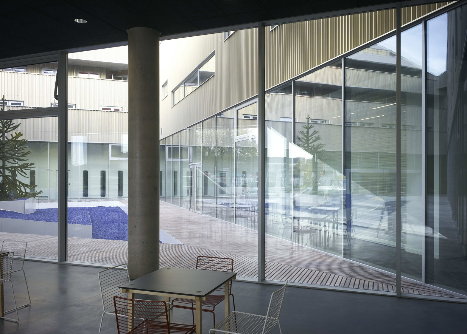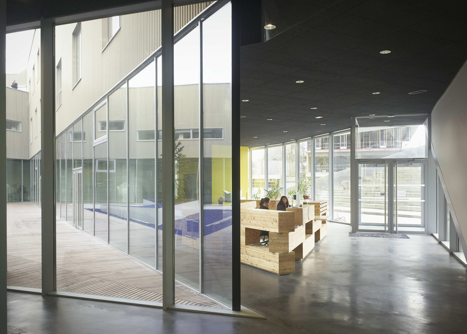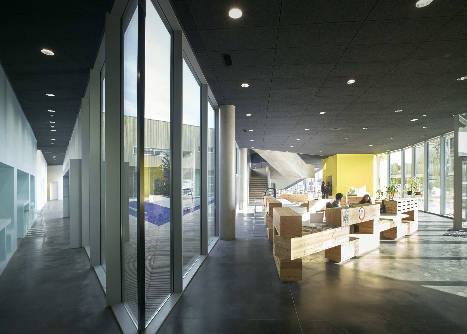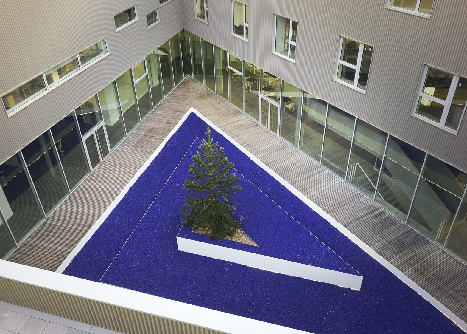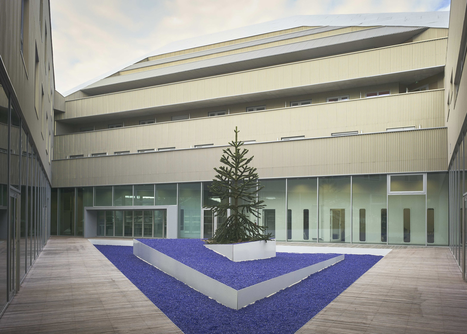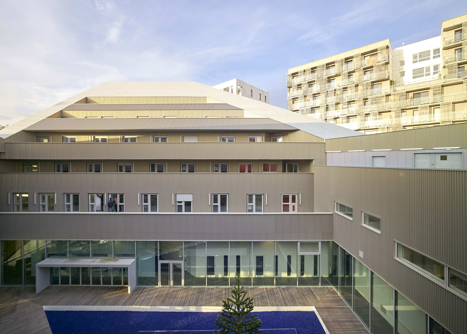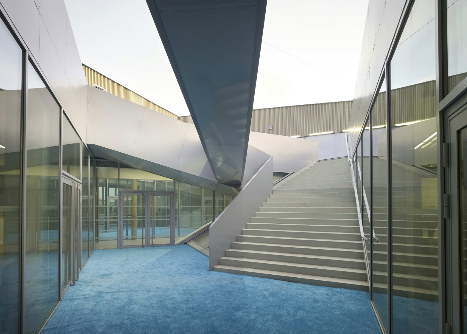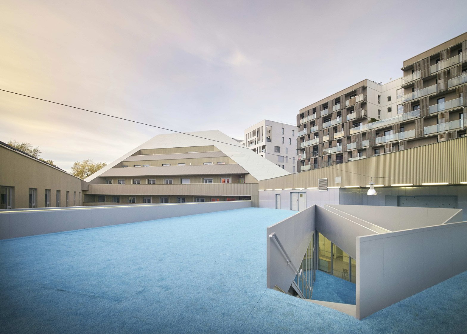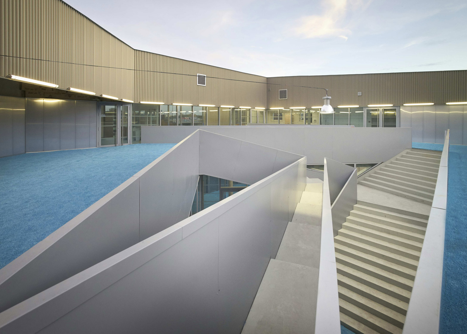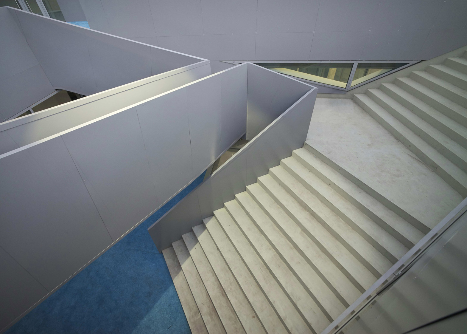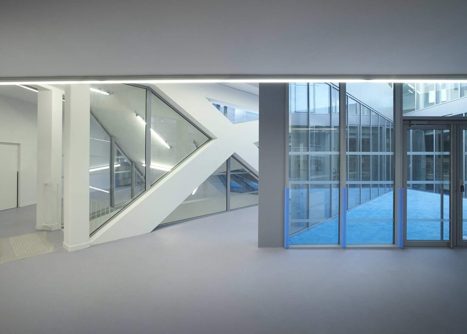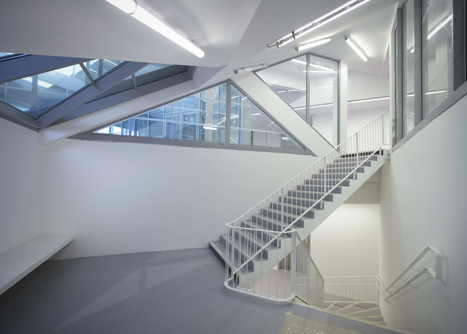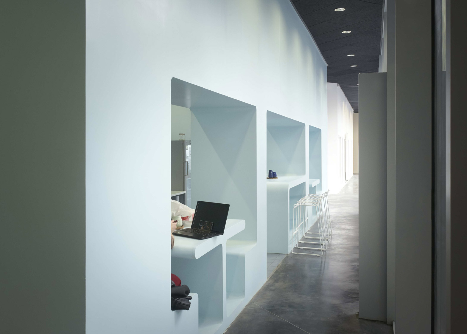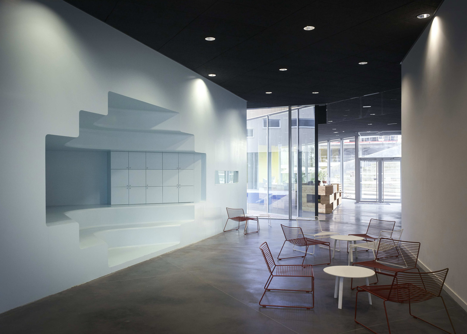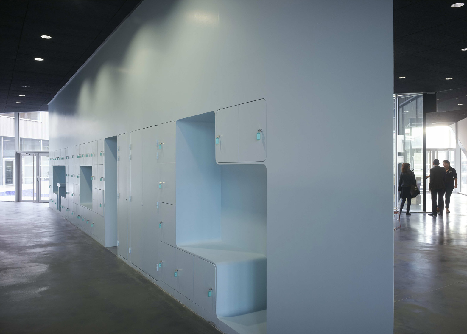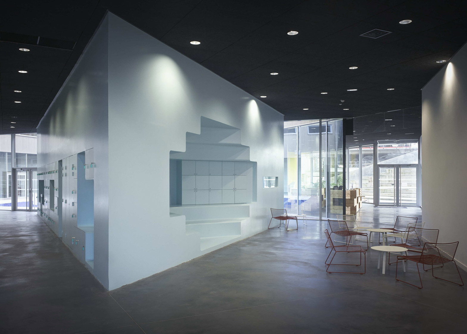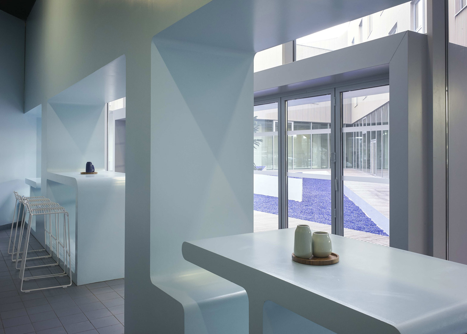Brightly coloured stripes cover one face of this bulky concrete community complex in Lille, which was designed by architect Julien De Smedt to host facilities for the "three ages of mankind" (+ slideshow).
Euralille Youth Center sits on a triangular site in the city's Porte de Valenciennes district. Its three corners accommodate a 70-cradle nursery, 200-bed youth hostel and community offices, while a triangular courtyard is located at its centre.
This programme is intended to support the city's residents "from nursery to nursing home" said Julien De Smedt, who won a competition to design the centre in 2011.
"The Euralille Youth Center is designed to accommodate the three ages of mankind, from birth, through adolescence, and into adulthood; a volume that captures the stages of human growth," he said.
"A basement crematorium would have completed the lifecycle, but we understand that this was not included!" he added.
The three corners of the building angle up from the pavement to reveal strips of glazing, which connect with public plazas by the street.
The central courtyard features a bed of purple gravel and a fir tree, which is designed as an area of reflection away from the hubbub of the city.
The gravel bed is shaped like an angular spiral, mimicking the form of the courtyard and the angular concrete staircases within.
One section of the building angles back from the courtyard to create rows of terraces, while another section features a blue roof terrace that offsets the pale concrete structure.
"Our project emerges from the idea of creating an urban catalyst, accommodating three distinct programmes on a triangular site," said the architect.
"By placing a program in each point of the triangle we offer maximum privacy while allowing them a closeness and continuity of space, organised around a garden, like a cloister of calm in the centre of the city."
Inside, the youth hotel features pastel blue niches that contain lockers and seating areas, while the office has a reception furnished with metal tables and chairs.
JDS has also recently completed a hump-shaped home in the Jura mountains, which is covered by a blanket of grass. Other projects include a Seoul office and housing block featuring a facade of cube-shaped balconies.

