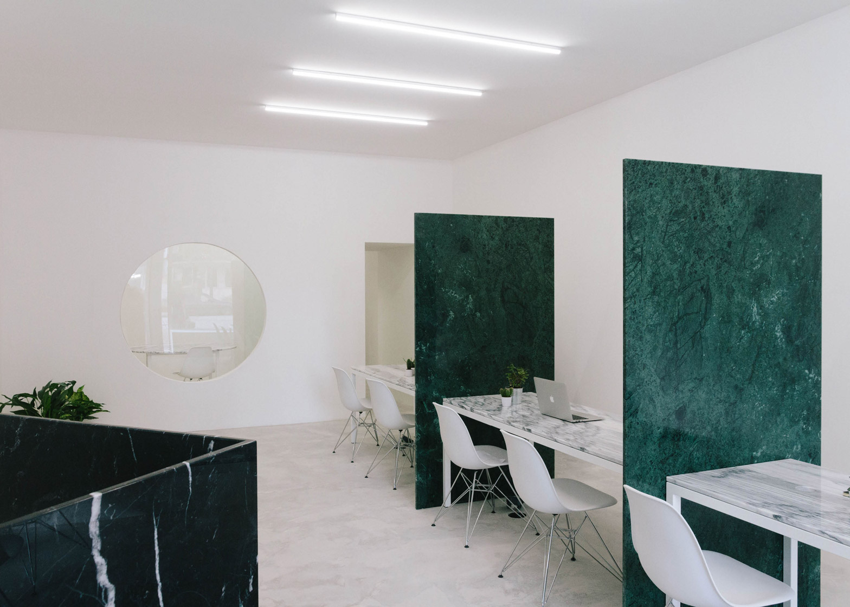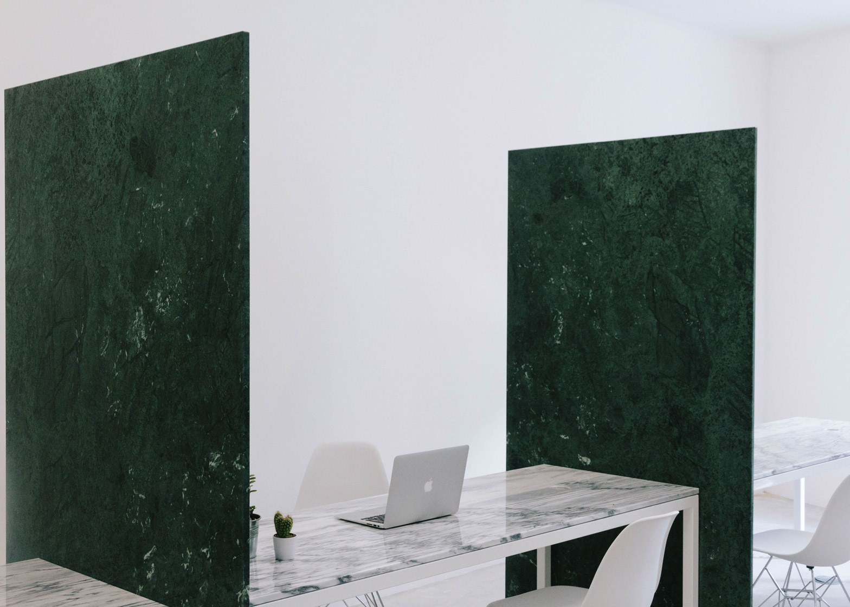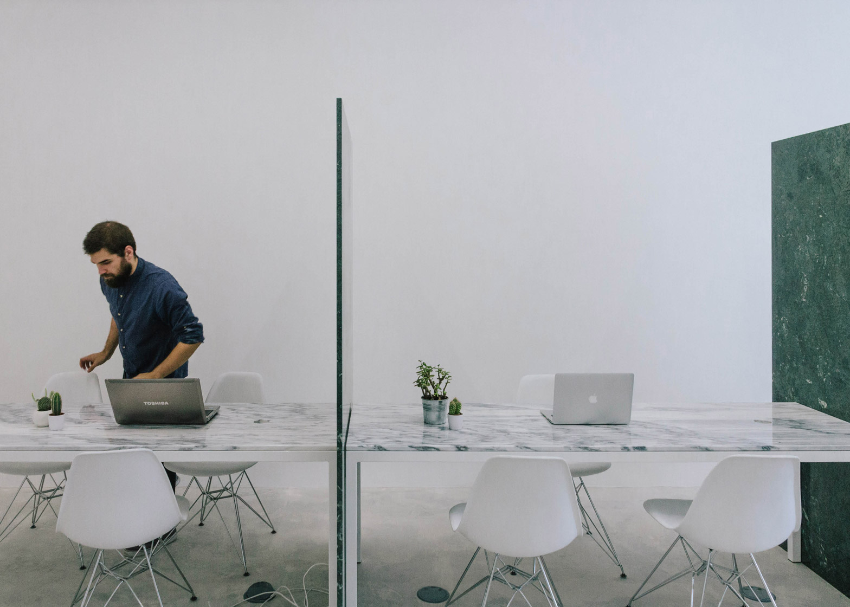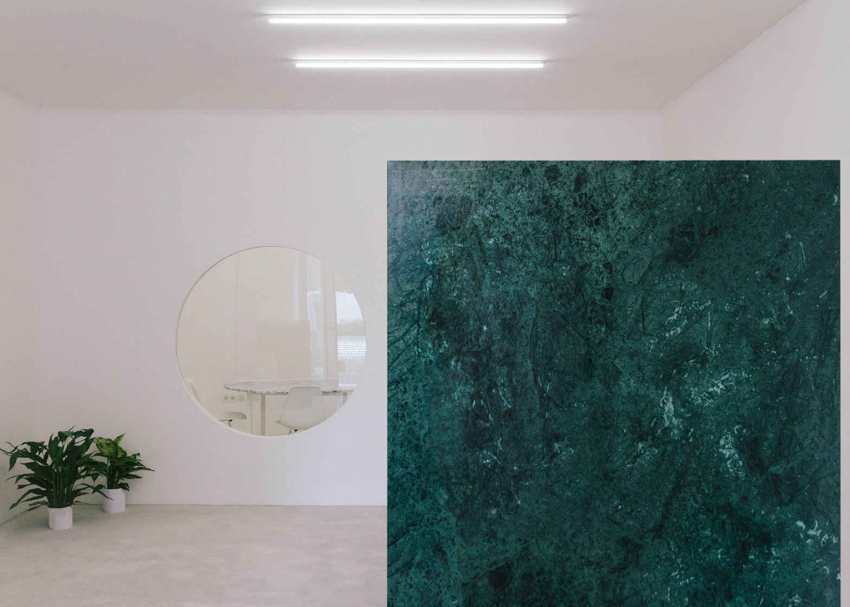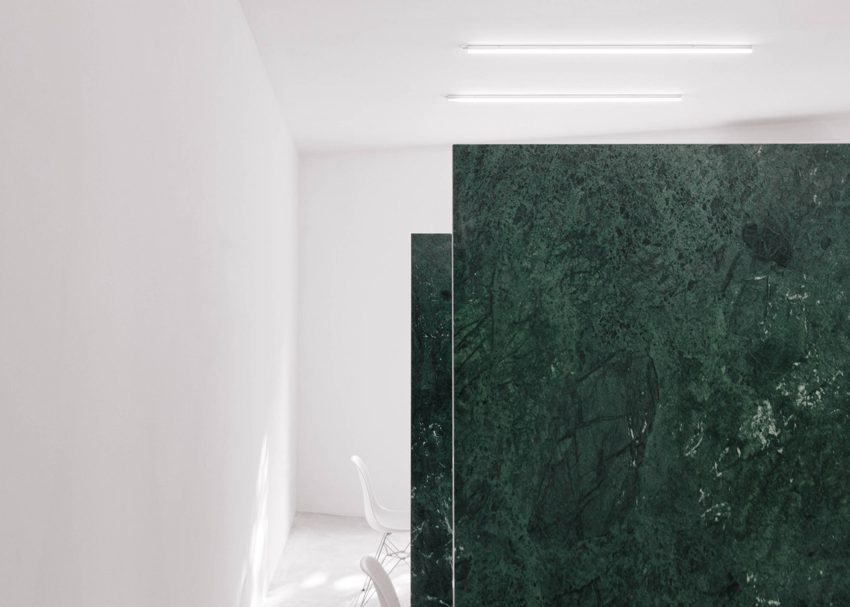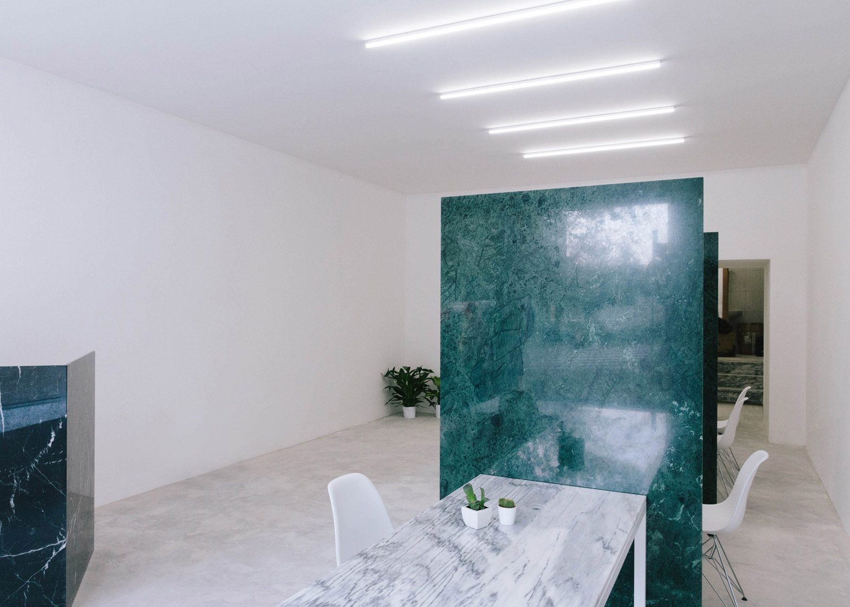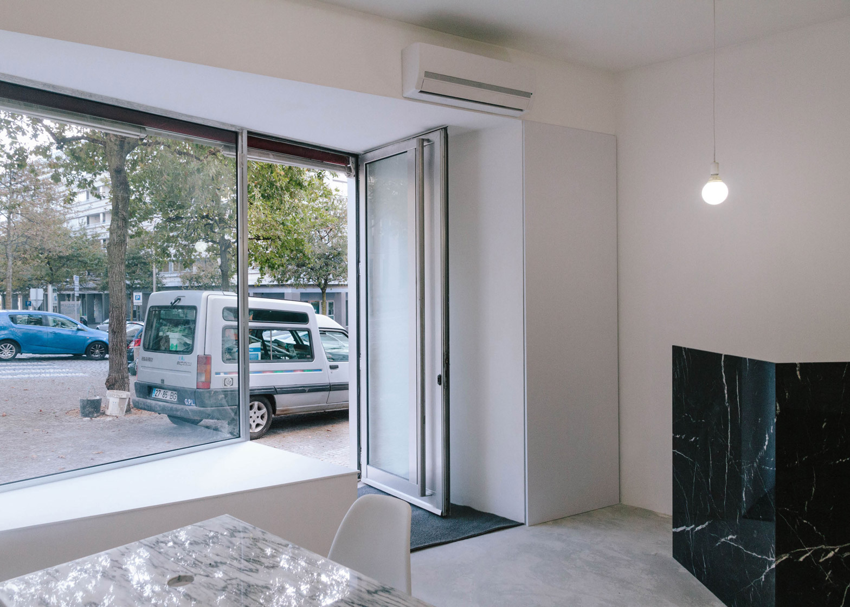Portuguese studio Fala Atelier has transformed an old clothing store in Porto into an estate agents, featuring partitions and furniture made from different types of marble (+ slideshow).
The old building had already been refurbished in the early 1990s, so minimal repairs were required. This allowed Fala Atelier to create a suitable space with the addition of just a few elements.
"The whole project was a struggle between the lack of time, budget and means available," explained architect Filipe Magalhães. "We wanted to run away from a complex project and to trust in a simple spatial organisation".
As marble is a relatively cheap material in Portugal, the studio opted to use different coloured slabs as the main design element. Grey marble creates desks, green marble form partitions between workstations, and black marble frames the reception deck.
"We used the marble because we knew we would have a very short budget and with it we could compensate the scarcity of the spatial composition," Magalhães told Dezeen.
"The company had a green logo in the same tone as the vertical stones so we tried to create a connection to their identity," he added. "Since this is the prototype for the future stores, it needed to include a certain didactic attitude."
A bathroom, storage area and meeting room are located towards the back of the store. A circular window allows a view into the meeting room, and also helps to bring natural light into the space.
"We added the window to balance the main room space – we needed some weight on the left to compensate the marble – but also to provide a requested view from the meeting room into the working area," Magalhães said.
"The form and dimension relate to the round table inside the meeting room, but also to some of our personal references."
The store is illuminated by strips of LED lights lining the ceiling and a single round bulb hanging above the reception desk.
Fala Atelier was established in 2013 and is led by Filipe Magalhães, Ana Luisa Soares and Ahmed Belkhodja. Earlier this year, the Porto-based studio gutted a Lisbon apartment to create bright open-plan home complete with sliding doors.
Photography is by Flávio Pires.

