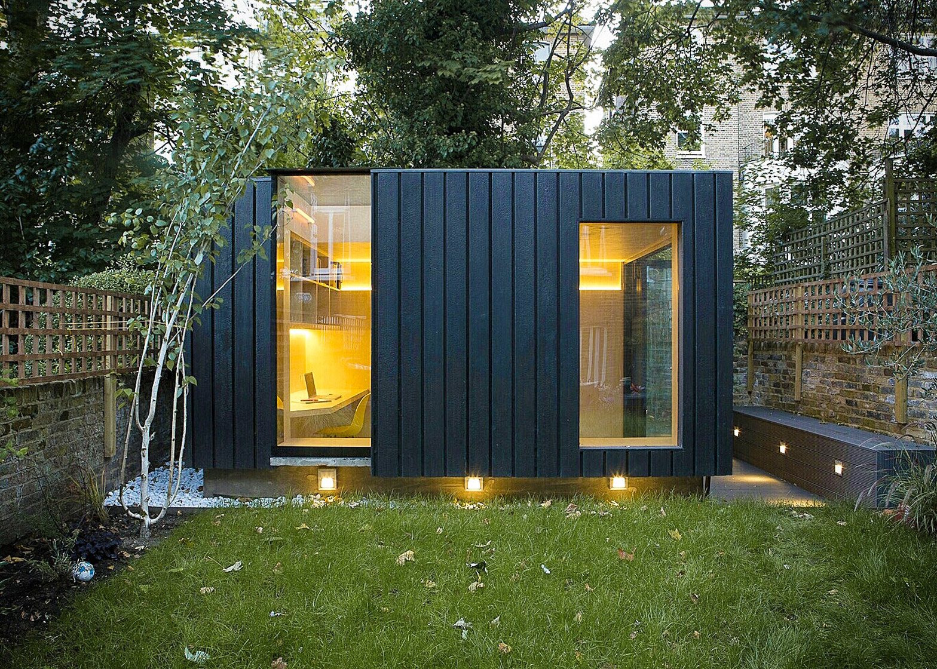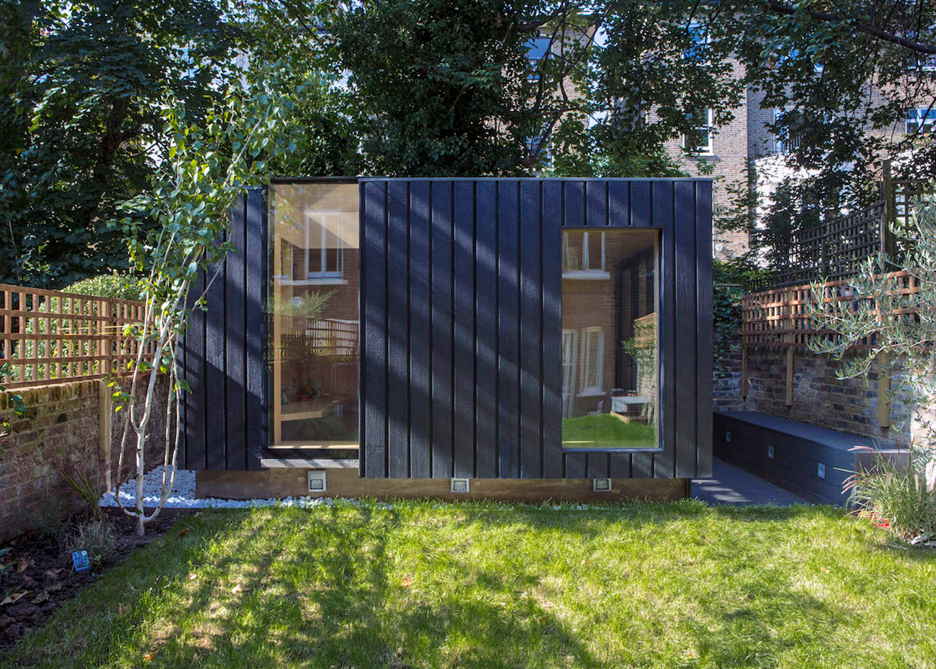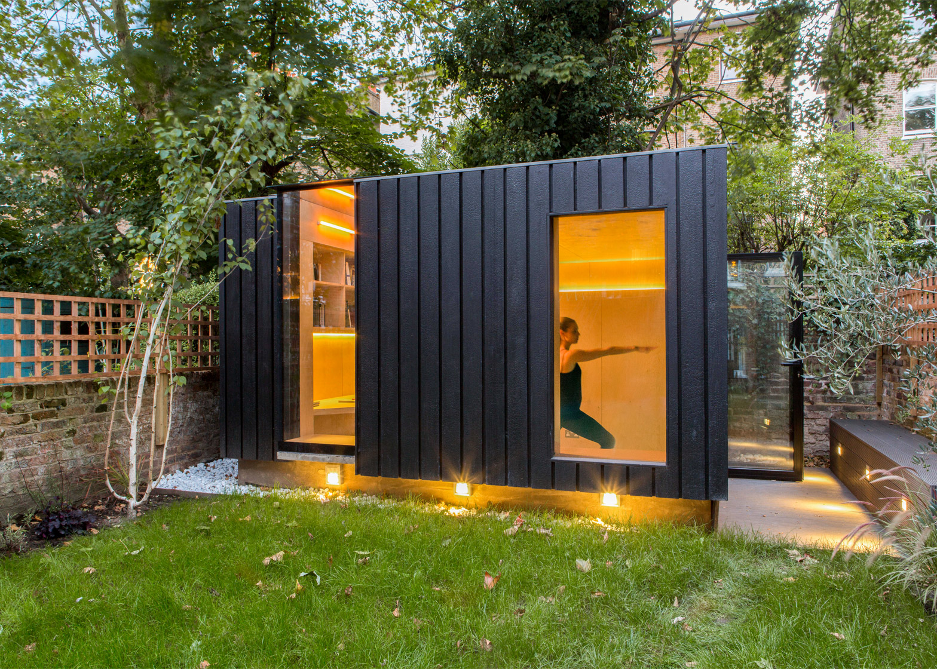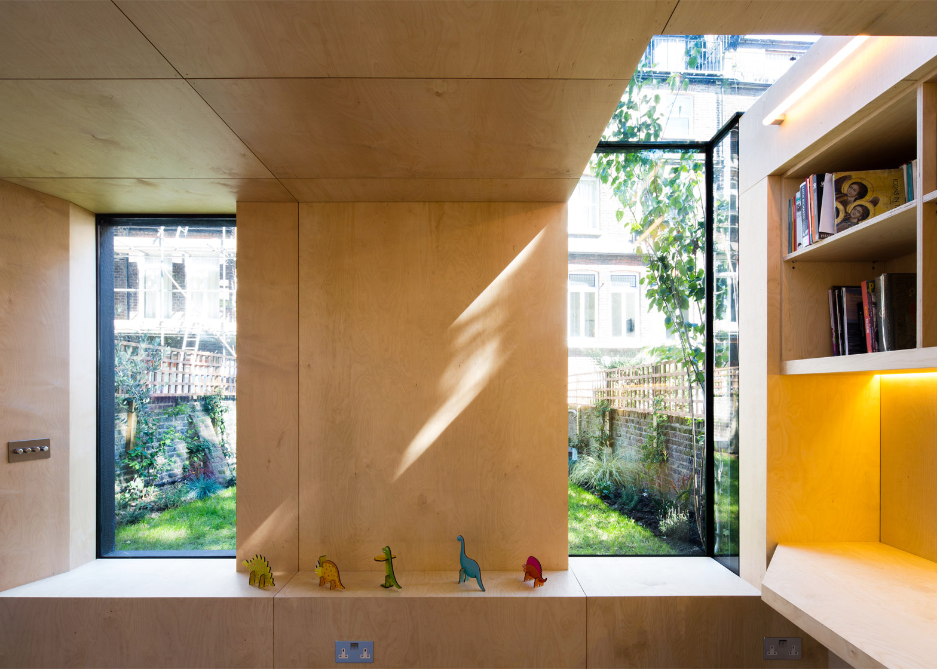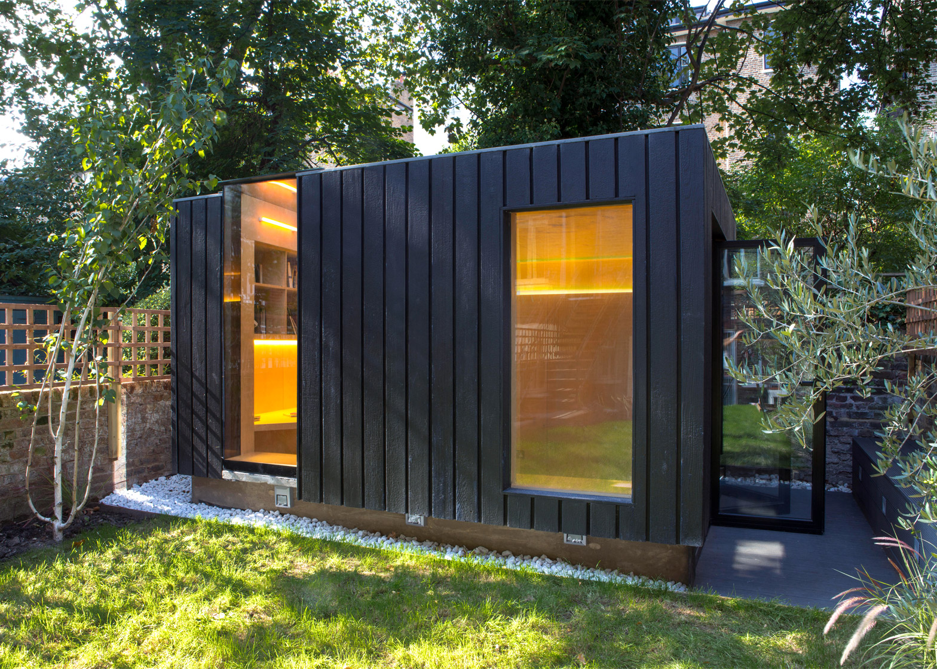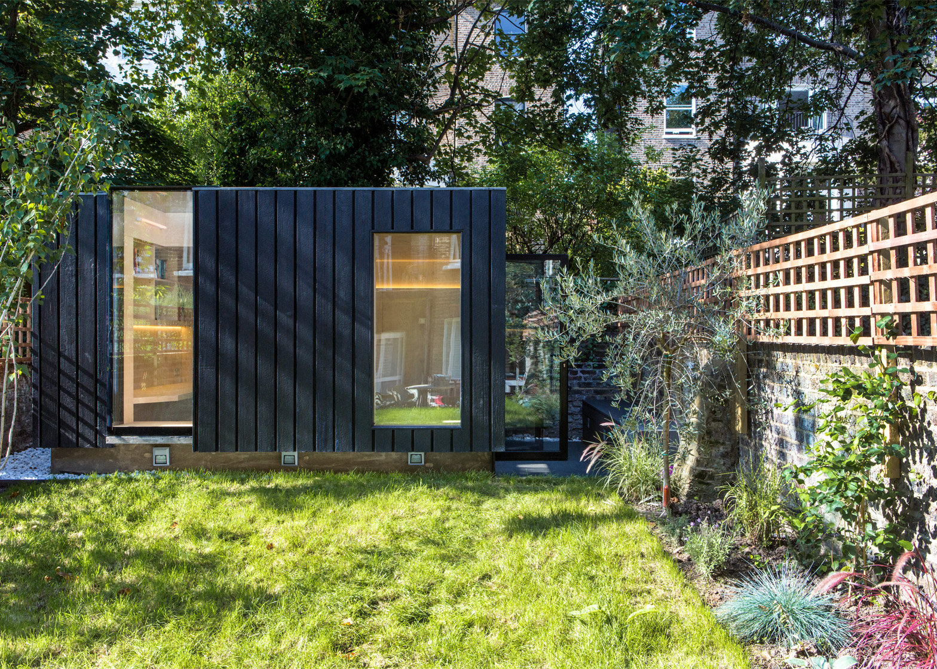Charred cedar clads the exterior of this garden room that architect Neil Dusheiko designed as an office-cum-yoga studio for a north London residence (+ slideshow).
Described by the architect as a "dark jewel", the 12-square-metre structure was designed to provide the clients with a workspace, a children's playroom and an area for practising yoga.
Situated at the end of the garden of a Victorian house in Camden, the design had to respond to the limitations of a conservation area, the close proximity of trees and surrounding neighbours.
"The clients wanted an additional space for their family away from the main house that was easily accessible that they could use in a variety of different ways," said London-based Neil Dusheiko, who also recently completed a house extension with a pop-up cinema room.
"We wanted the pavilion to sit quietly in the background and retain a bit of mystery," he told Dezeen. "It is this play of a 'dark box' in the garden, and the contrast of its square geometry in its natural setting that makes it work well."
The cedar planks that clad the building were charred using the traditional Japanese technique known as Shou Sugi Ban, which make them resistant to rot and fire.
The results of the process cannot be controlled, allowing for a richness of texture, colour and grain.
Two vertical windows break up the garden facing facade, emphasising the direction of the blackened wooden planks. One folds up over the roof to create a skylight.
"We called this project the Shadow Shed because of its play of light and shadow," said Dusheiko. "We have imagined it as a warm comforting space inside with a darker outer skin outside."
"At night, the black timber completely disappears in the darkness and the windows glow like lanterns in the garden," he added.
A light birch plywood interior contrasts the dark exterior. It was also used to create built-in furniture, including window seats, shelving and a desk.
To the side, a pair of glazed folding doors provides the entrance and further natural light. Facing the doors outside is a small deck space with a bench running along the garden wall.
Three types of artificial lighting are used to light the space for different activities. Colour changing fibre optics are arranged on the ceiling in a constellation-like pattern, while recessed LED strips and tube lighting are fitted by the window and in the ceiling.
The ground is excavated around the trees, allowing the shed to be slightly sunken into the earth to reduce its scale. A recessed concrete base – designed with the help of an arboriculturist – provides protection for the tree roots.
Norwegian studio Jarmund/Vigsnæs Architects previously designed a cabin for the end of a garden in Oslo that frames different views of its surroundings, while a garden studio by Serge Schoemaker also features a dark exterior and a light-filled interior.
Photography is by Agnese Sanvito.
Project credits:
Project team: Neil Dusheiko Architects
Structural engineer: Momentum
Planning consultant: Howard Sharp and Partners

