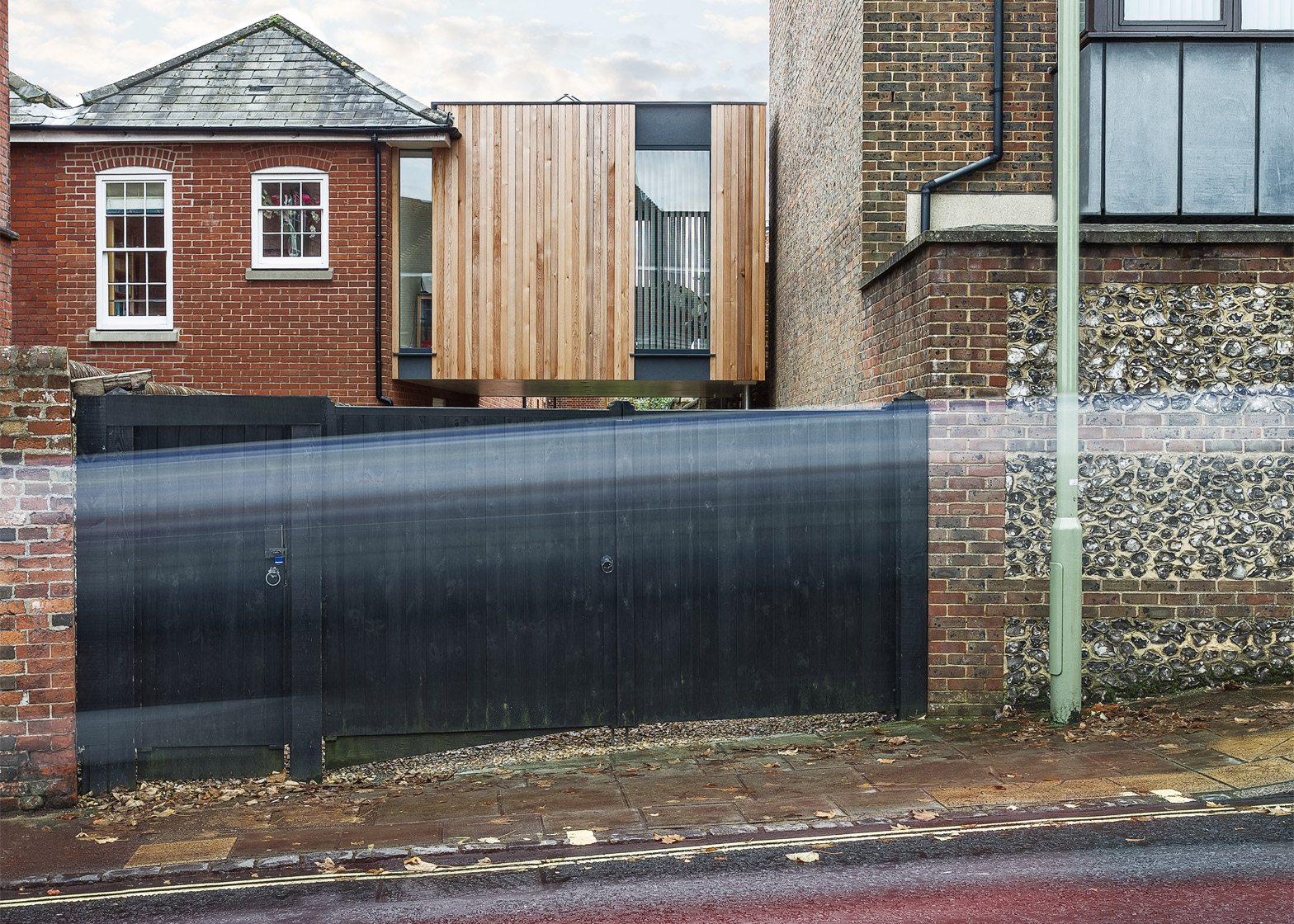British architect Adam Knibb has extended a house in a converted school in Winchester, England, by building a timber box above a seldom-used entryway.
Adam Knibb Architects was asked by the owner to find the best way to extend the house, which occupies the former toilet block of the Old St Swithun's School.
After the school relocated in 1929, the building became a library. But parts of it were sold off for residential use, which led to the creation of the property, named Austen House.
The owners were in need of more space and wanted a south-facing aspect, as well as better natural light. The lack of space in this urban site meant an unconventional proposal was the only option.
"It was conceived that, with an access way beside the property which only had to provide a right of passage for cars very occasionally, it was possible to build out and create a new room over the top of this space," Knibb explained.
The extension projects across the side passage at first-floor level, and is supported at the opposite end by two slender steel columns.
Due to its location within a conservation area, the structure had to satisfy planning regulations by being clearly distinguishable from the original building. This informed the use of timber cladding that contrasts with the existing brick facades.
The wooden cladding and the orientation of the narrow windows emphasises the verticality of the extension, which is visible from the nearby main road.
"When viewed from the road, the vertical timber cladding helps to draw your eye up over the gate through the new extension and to the sky beyond," Knibb told Dezeen.
"We used the materials for a similar effect along with adding a contrast to the horizontality of the brickwork within the surrounding existing buildings."
The timber pod was partly prefabricated off-site to allow a straightforward assembly and minimise disruption.
A glazed aperture further emphasises the division between the old and new structures, whilst helping to brighten the interior.
Windows on all three sides fill the new room with natural light and provide views out towards the surrounding neighbourhood. A skylight in the centre of the roof introduces more light and offers a perspective of the sky.
The threshold between the new room and the existing house is marked by a glazed door to the first-floor landing. A new entrance to the property was also added below the extension.
Adam Knibb also designed a pair of matching gabled homes in Winchester that feature large triangular windows under their pitched rooflines.
Photography is by Martin Gardner.

