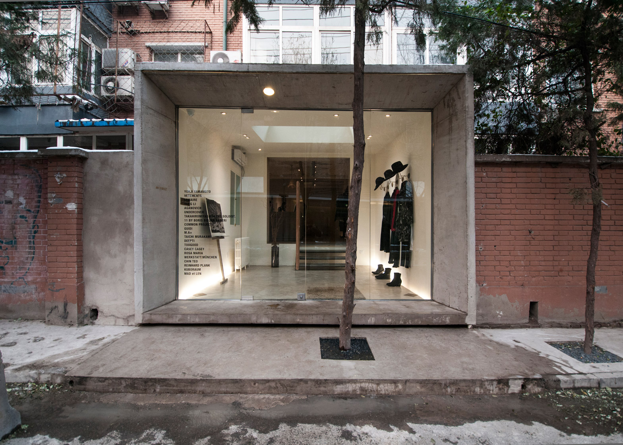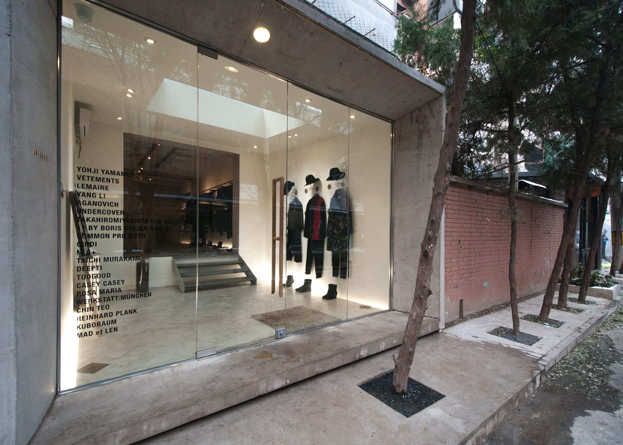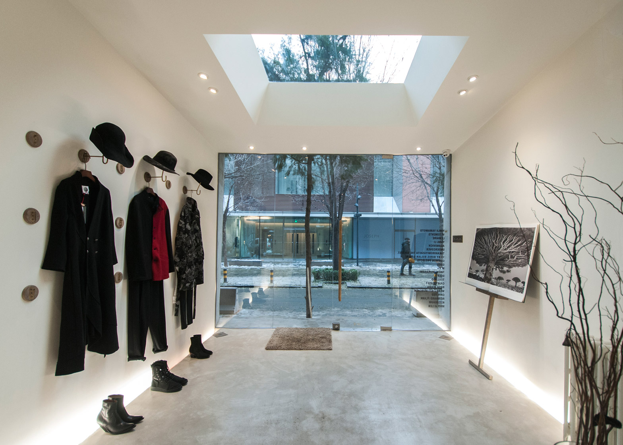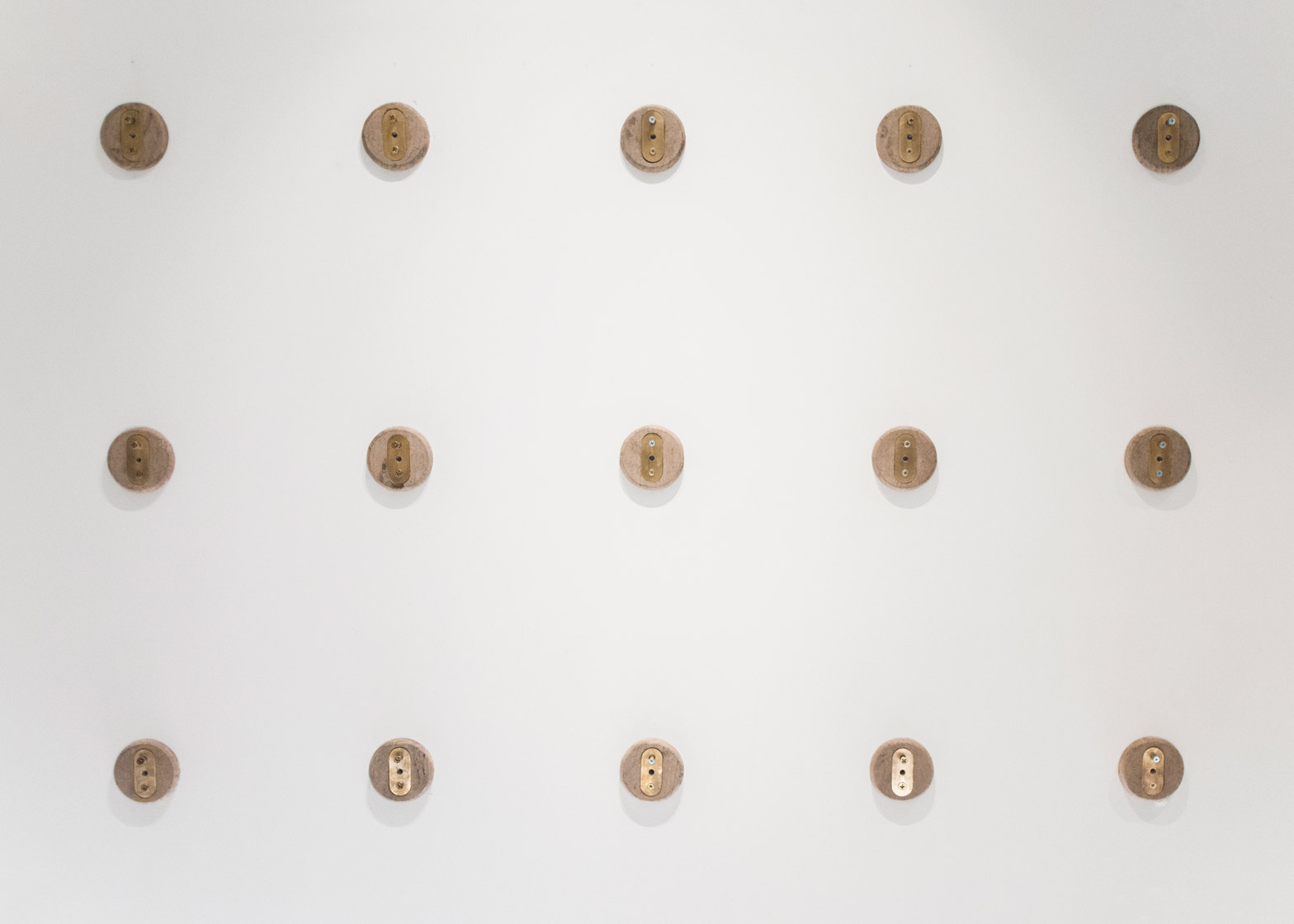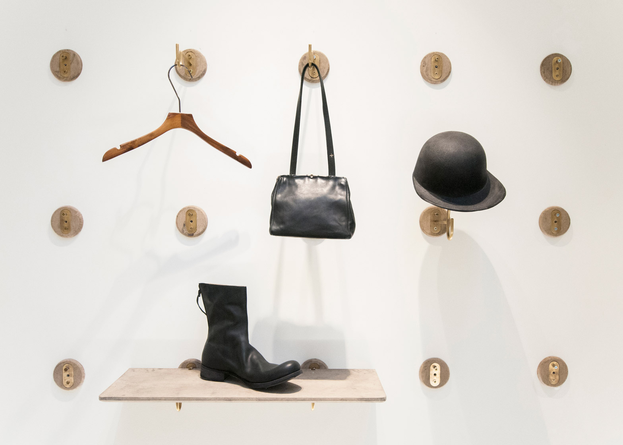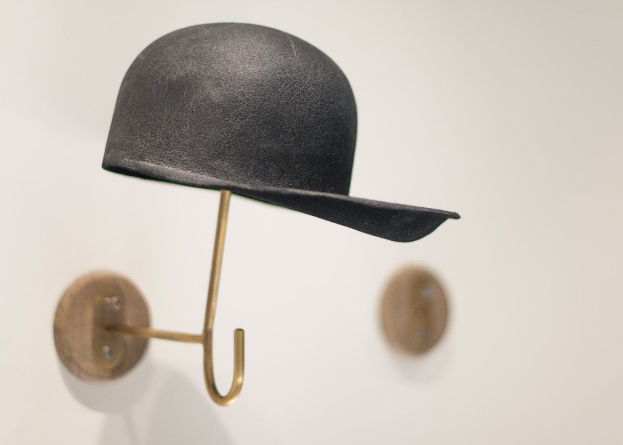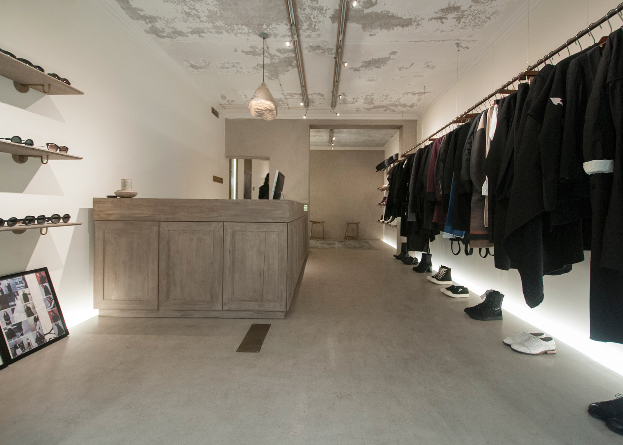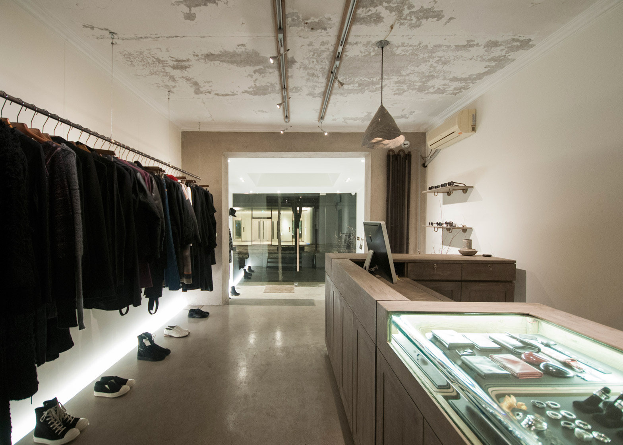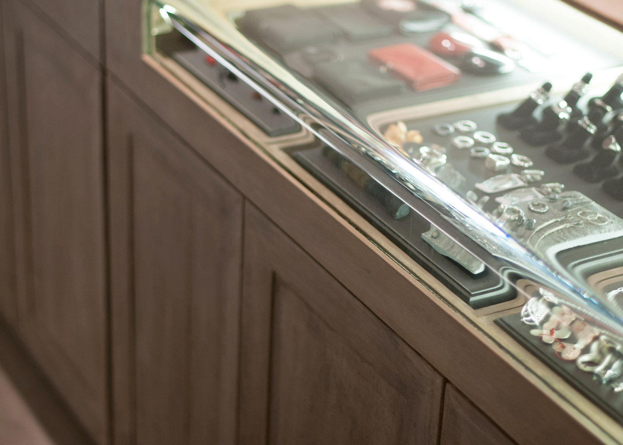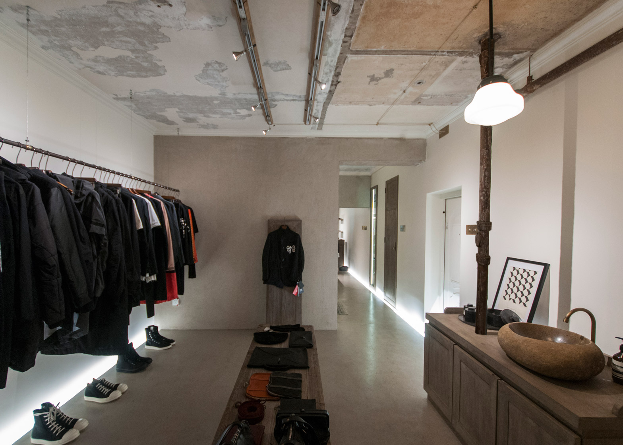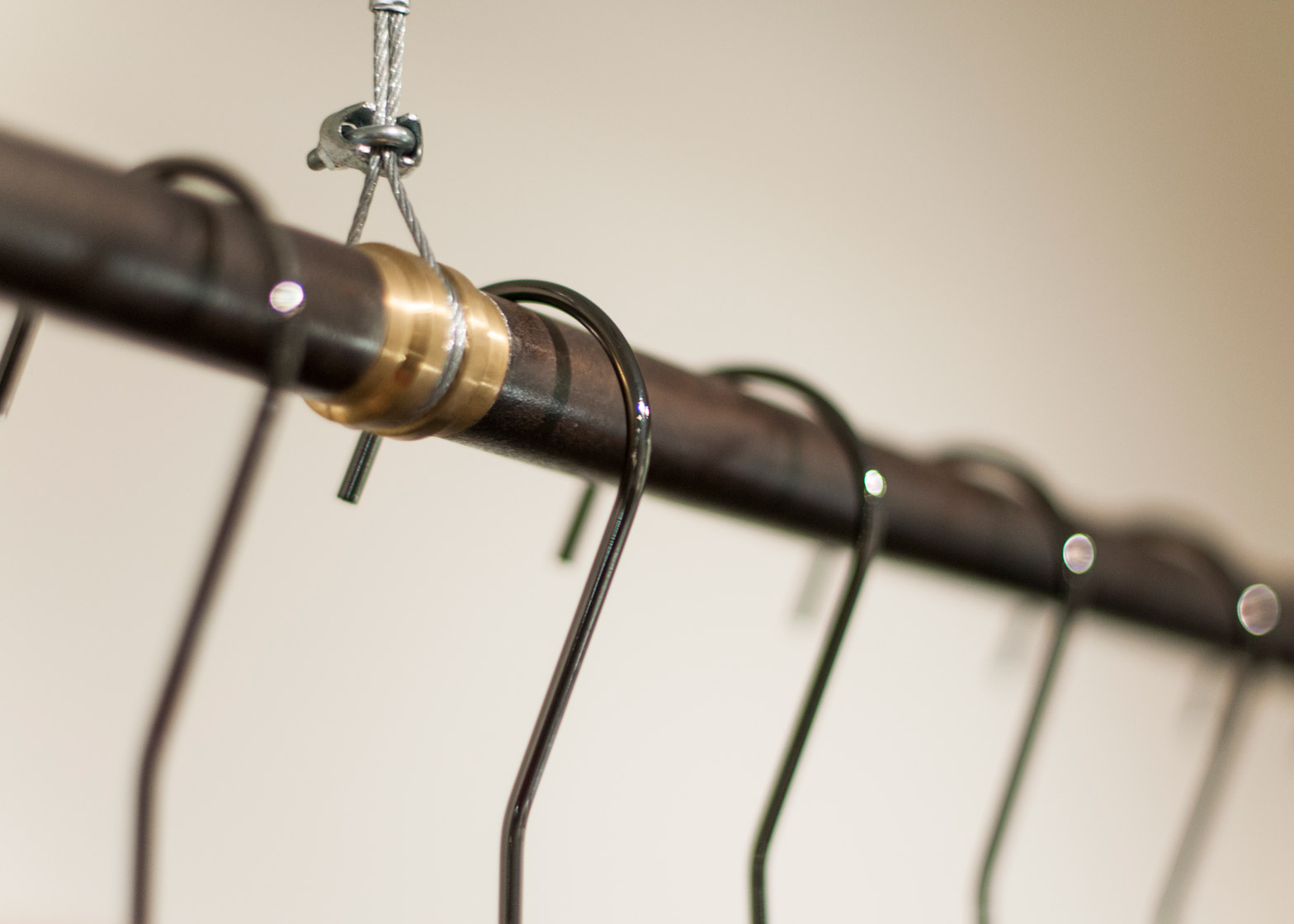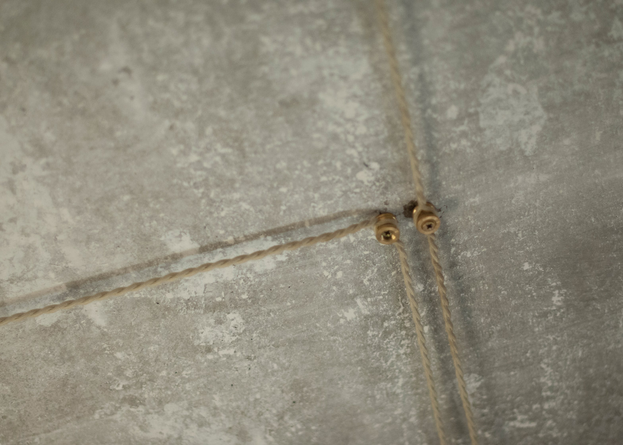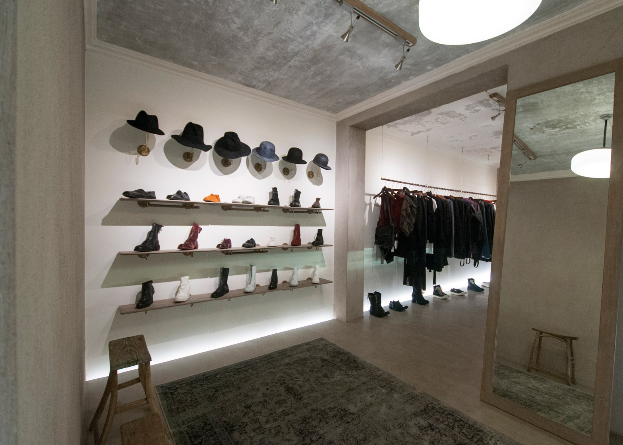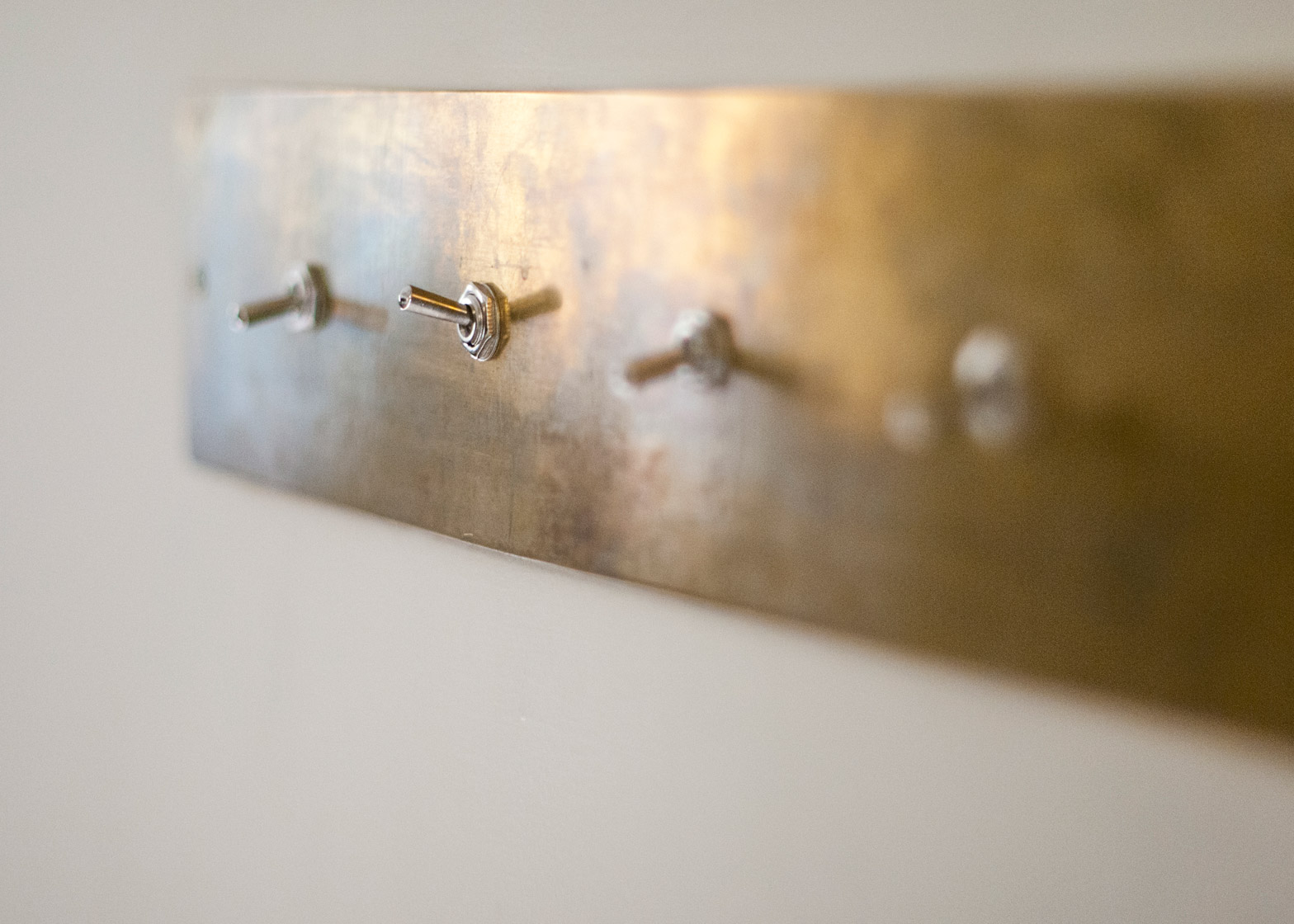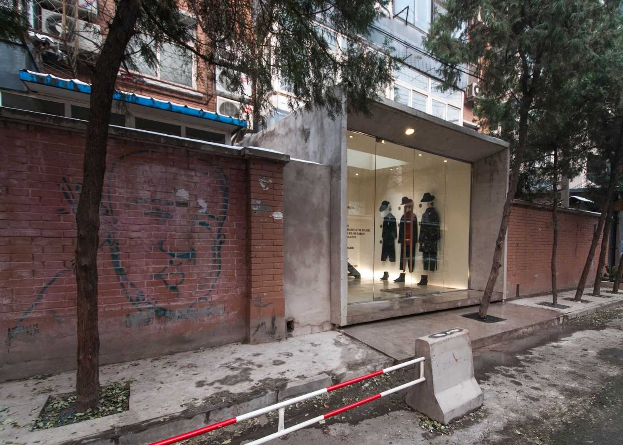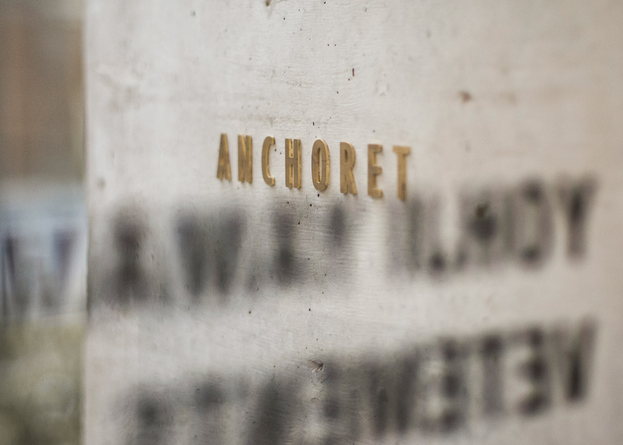A chunky concrete frame surrounds the glass shopfront of this boutique in Beijing's Chaoyang district, designed by local studio Speys (+ slideshow).
The multidisciplinary studio – which has offices in China and Poland – converted the office of an insurance company to create the Anchoret store, which stocks fashion by designers including Yohji Yamamoto and Faye Toogood.
Speys hoped to create a dialogue between the interior space and the items on show, and worked closely with the store owners to choose materials and fixtures.
"Consistency between the interior and displayed products was a key element for the Anchoret creators," said designer Filip Gałuszka.
"The cooperation with Anchoret was a deep process of searching for the right spatial relations, proper material pallets, unique details and production solutions".
Four glazed panels create an entirely transparent facade, framed on all four sides by the protruding concrete slabs.
Names of stocked designers are boldly displayed on the glass, while Anchoret's logo is applied to the concrete in small brass lettering.
Inside, the boutique is divided into four areas, each styled slightly differently. These include a light-filled reception space, a dressing room area, and men's and women's collection spaces.
All four spaces feature a series of custom-made wall display elements.
Brass hooks that support wooden shelves and bars can be screwed into the wooden wall-mounted bases, allowing the Anchoret owners to frequently change the composition of each display wall.
"A very important detail throughout the store is a hand-made wall display system that aims to give flexibility to the display hanging clothes, shoes, scarfs, purses and hats," added Gałuszka.
The first section of the store is situated at street level. Throughout the day, natural light passes through a large skylight and illuminates the room.
A small set of stairs leads to the womenswear floor where garments hang from a long steel rail. Jewellery is displayed within an illuminated glass-covered section of the wooden cash desk.
A space with changing rooms leads through to the menswear-dedicated area, where reclaimed wood was used to construct display tables. Here, a stone sinks with a curving brass tap sits on a wooden cabinet.
Photography is by Ludwik Kaizerbrecht.
Project credits:
Team: Filip Gałuszka, Hayger Chan, Onkit Wong, Kayuet Nicky
Furniture: JANG + Master Xiu + Brass Master

