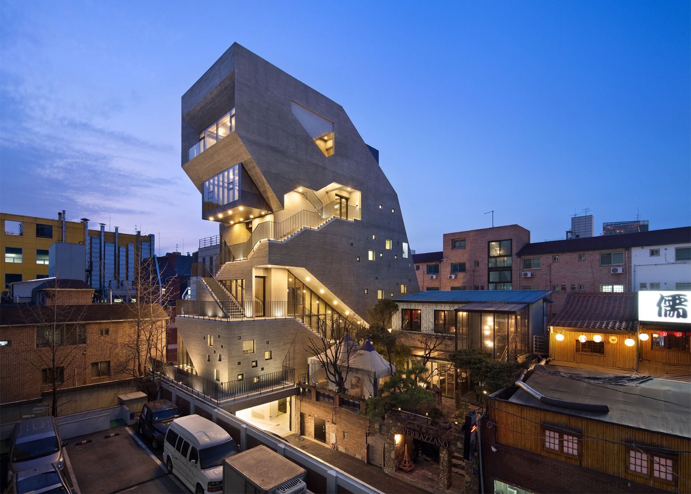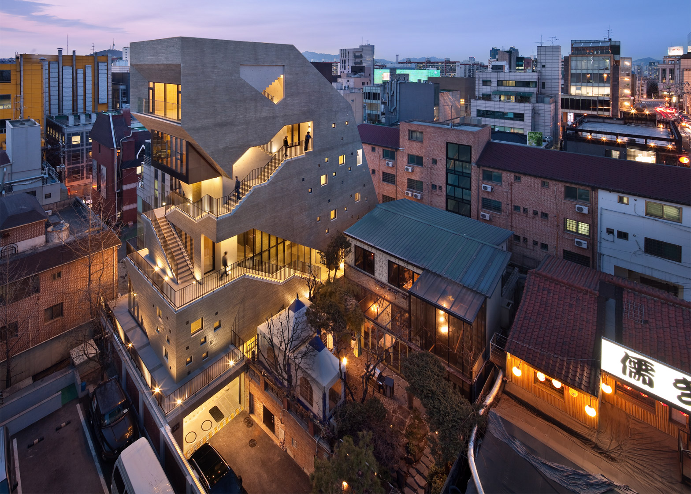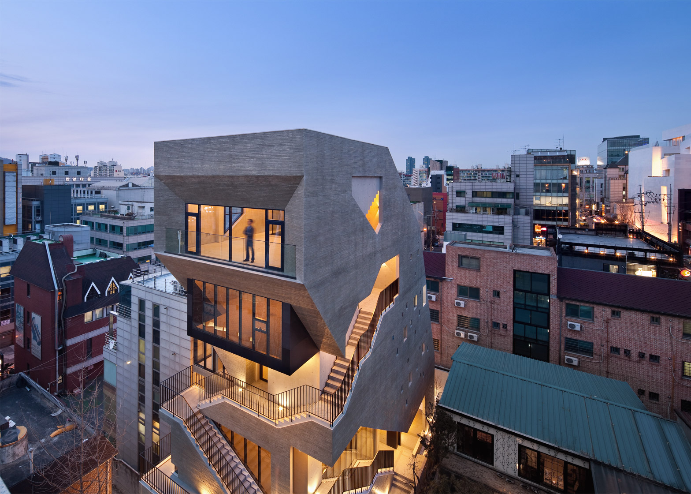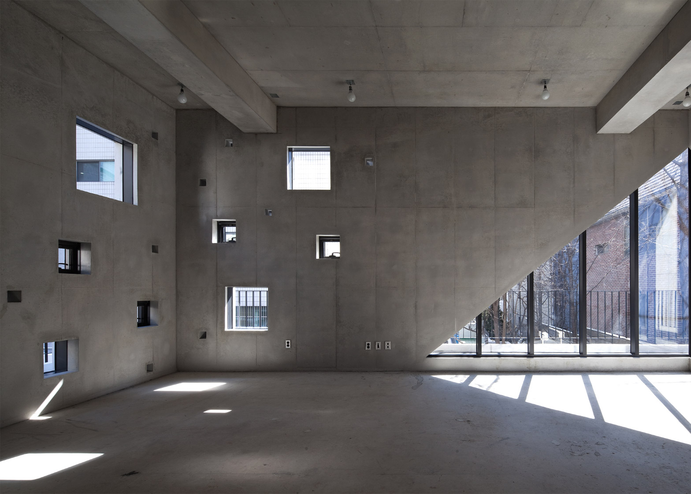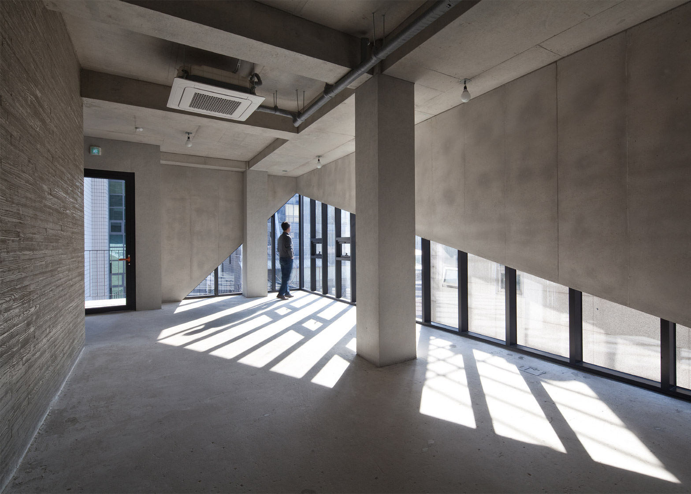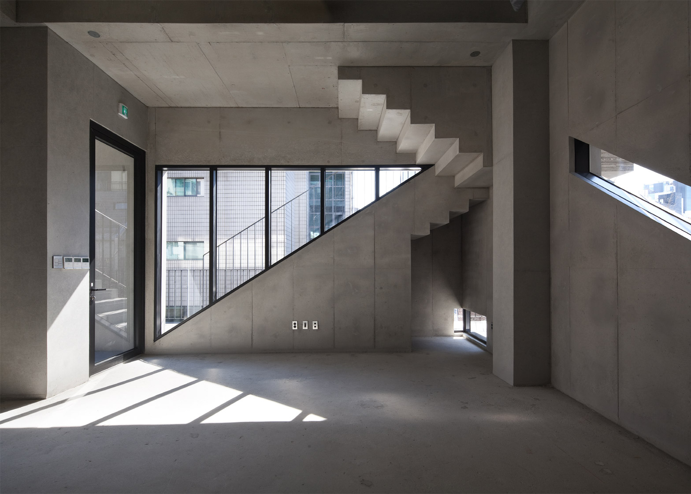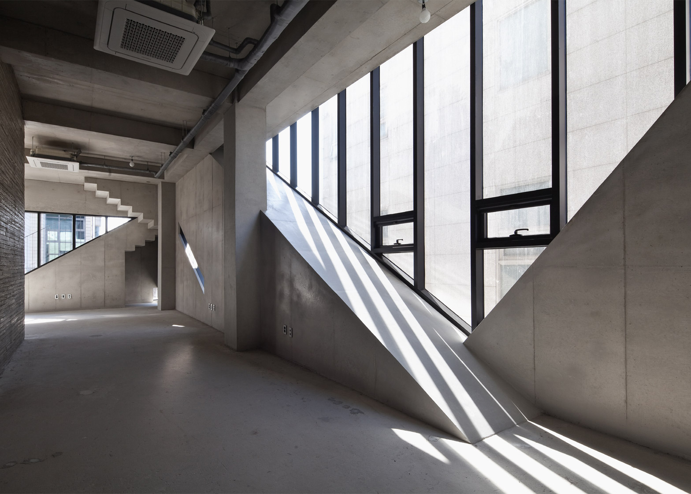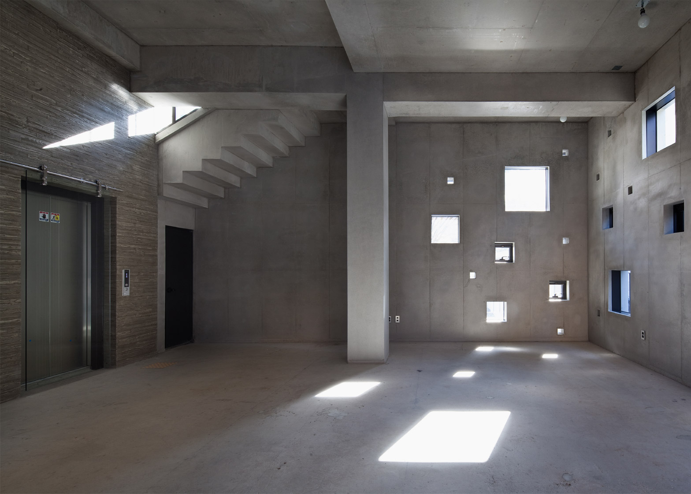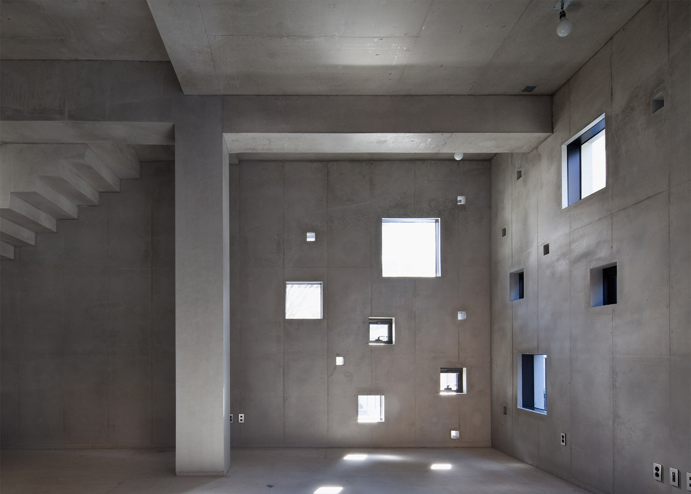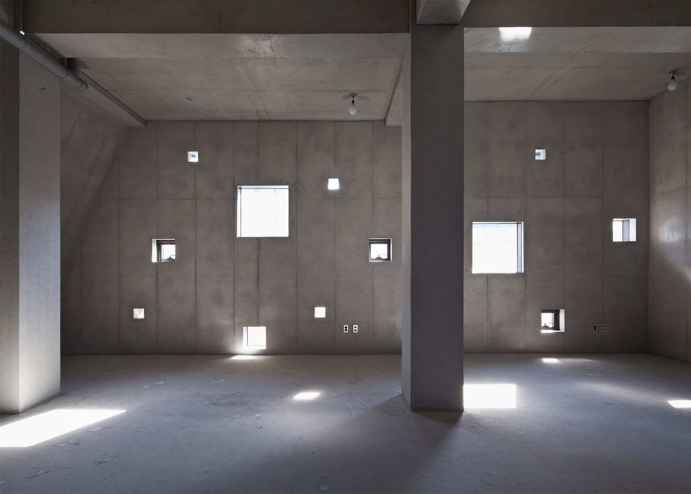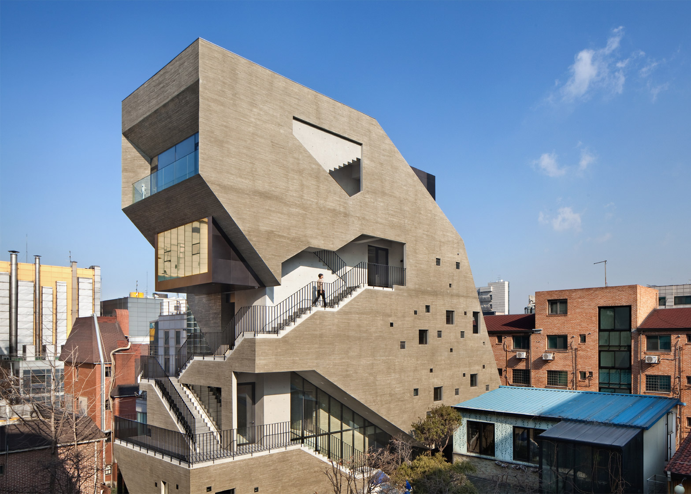A flight of stairs wraps around the exterior of this mixed-use concrete tower in Seoul's busy Gangnam district, freeing up prime rental space on the ground floor (+ slideshow).
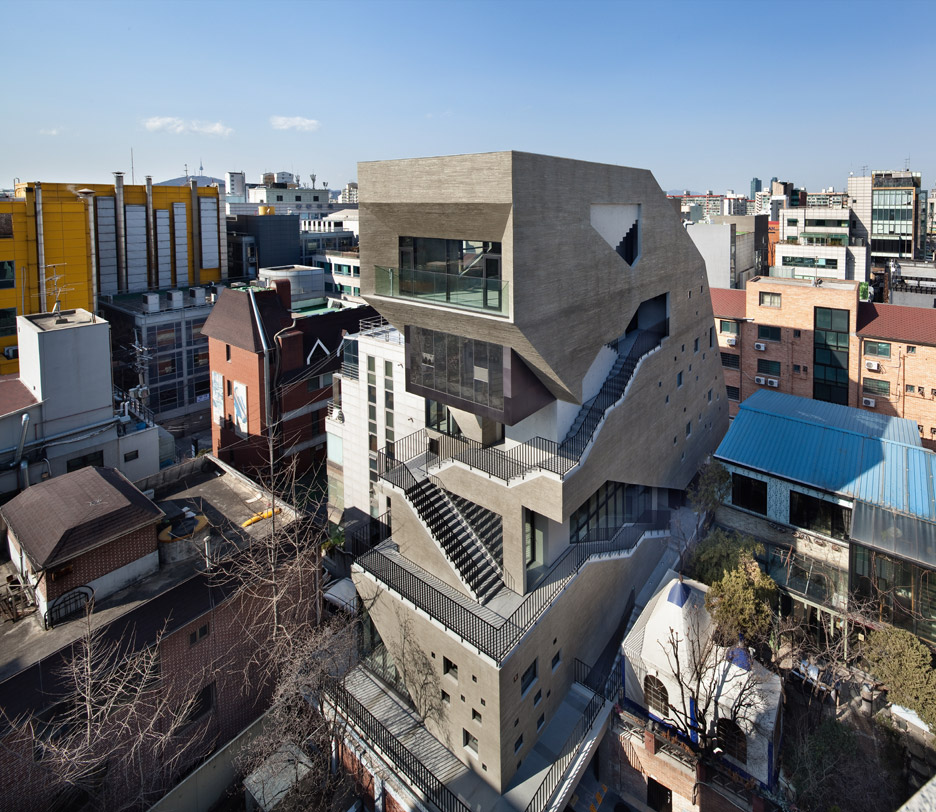
Designed by architect Sae Min Oh and his firm Bang by Min as a "three-dimensional street", the Interrobang building features a series of projections and recesses that create pockets of outdoor seating and terraces around the outside.
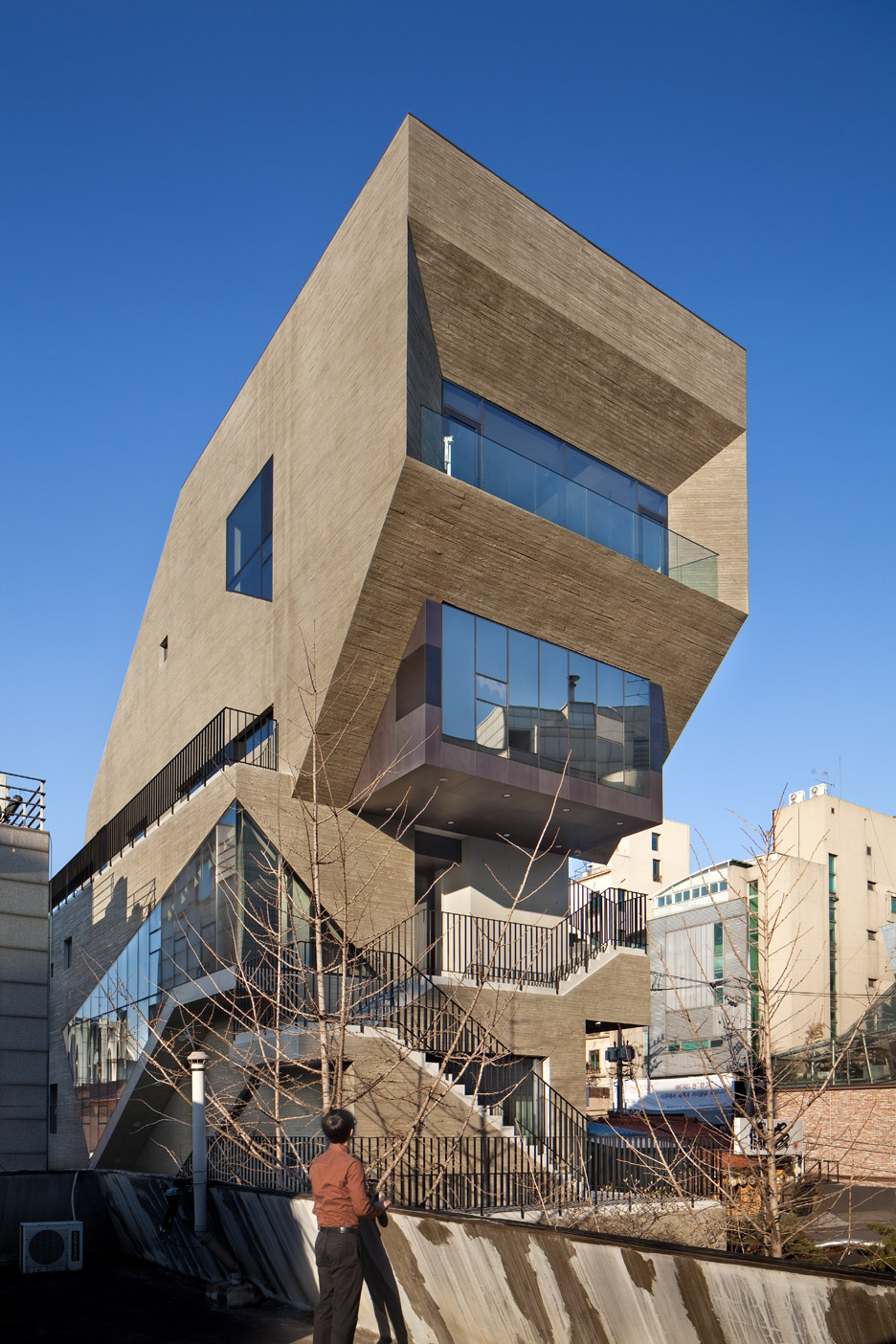
The building faces onto a busy road in the Cheongdam-dong ward of Gangnam, the South Korean capital's high-end shopping district. It contains six storeys, intended to host a mixture of offices, shops and cafes.
"Cheongdam-dong, which a part of urban district in Gangnam of Seoul, remained as a relatively inactive residential area," said Sae Min Oh.
"The building not only needs to respond with sensitivity to its surrounding environment but also establish itself as an unfamiliar landscape in order to invigorate the street itself."
The structure presents a mixture of exposed concrete and stainless steel surfaces, and a glazed box projects from its top.
The external stairs are designed to help the building act as a vertical continuation of the street and concrete benches are stationed along its course.
"The vertical reconfiguration of various programmes occupying the street was an attempt to create a three-dimensional street that would revitalise small-scale culture," said the architect.
"If the vertical extension of the street can create a mutual synergistic effect, it will provide the grounds for a chain reaction and a self-symbiosis of a programme with little difficulty," he added.
This feature is also intended to draw visitors and clients into the complex, which has a flexible internal layout to help accommodate potential renters.
Lifts, staircases and bathrooms are positioned to maximise the rental potential of the 875-square-metre interior.
Small circular and square windows are cut in the sides of the building, while its face features large glazed walls that take in views of the city.
The project is the recipient of this year's Seoul Architecture Prize.
Photography is by Joonhwan Yoon.
Project credits:
Architect: Sae Min Oh
Design team: Changwook Kwak, Hyunduck Yoo, Jihee Kang, Bora Kim, Jimin Lee
Construction: WITH Construction

