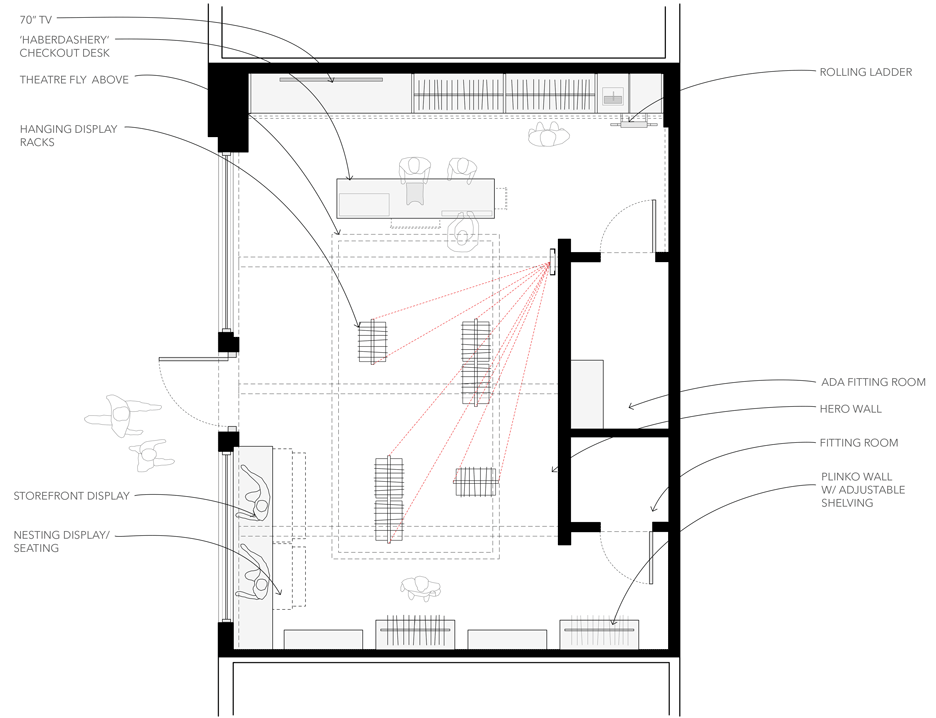Seattle running store by goCstudio has hanging racks that can be raised toward the ceiling
A women's athletic shop in Seattle by local firm goCstudio features a display system that can be elevated with a hand crank to make way for in-store events (+ slideshow).
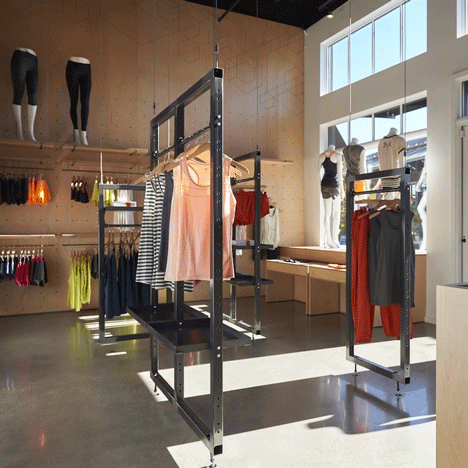
Encompassing 625 square feet (58 square metres), the Oiselle shop is located in University Village, an upscale shopping area in Seattle. It was built within an existing retail shell.
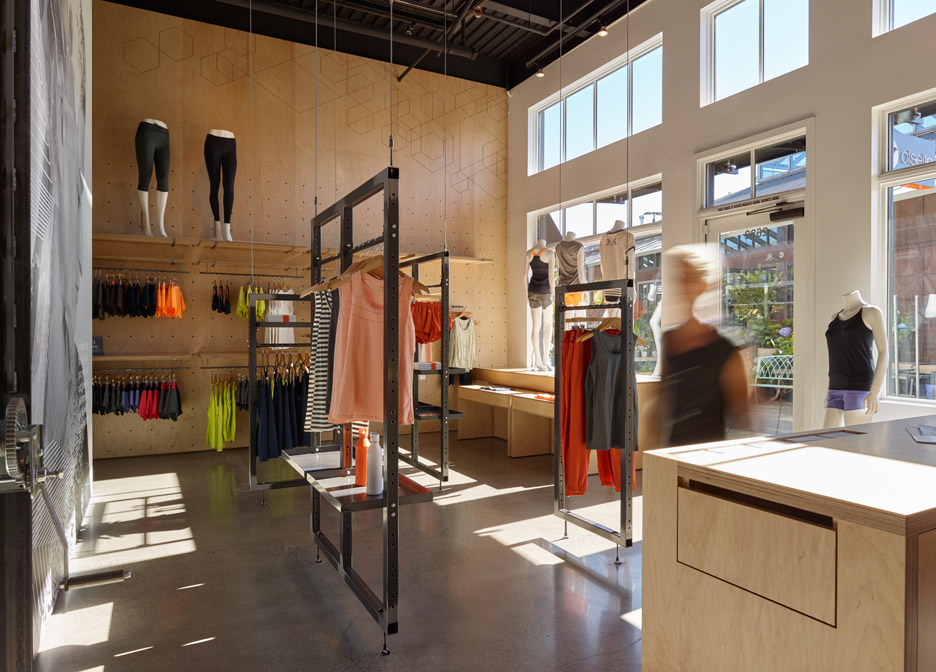
The boutique features metal racks, polished concrete flooring and plywood shelving, cabinetry and wall panels with a maple veneer.
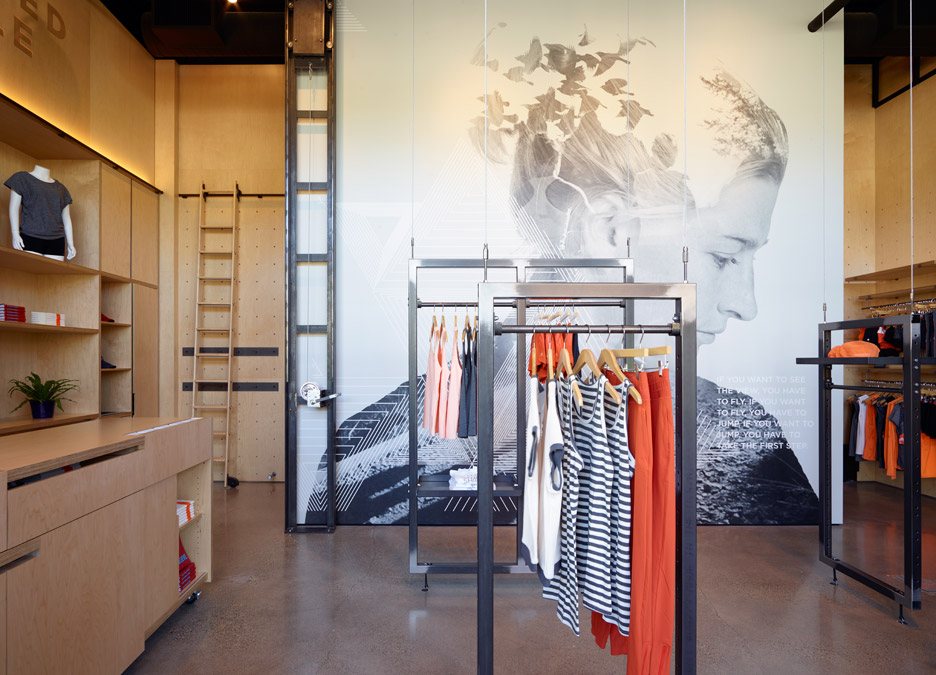
The space functions as a commercial space, but it also serves as a venue for running meet-ups, athlete signings, marathon-watching parties and other events.
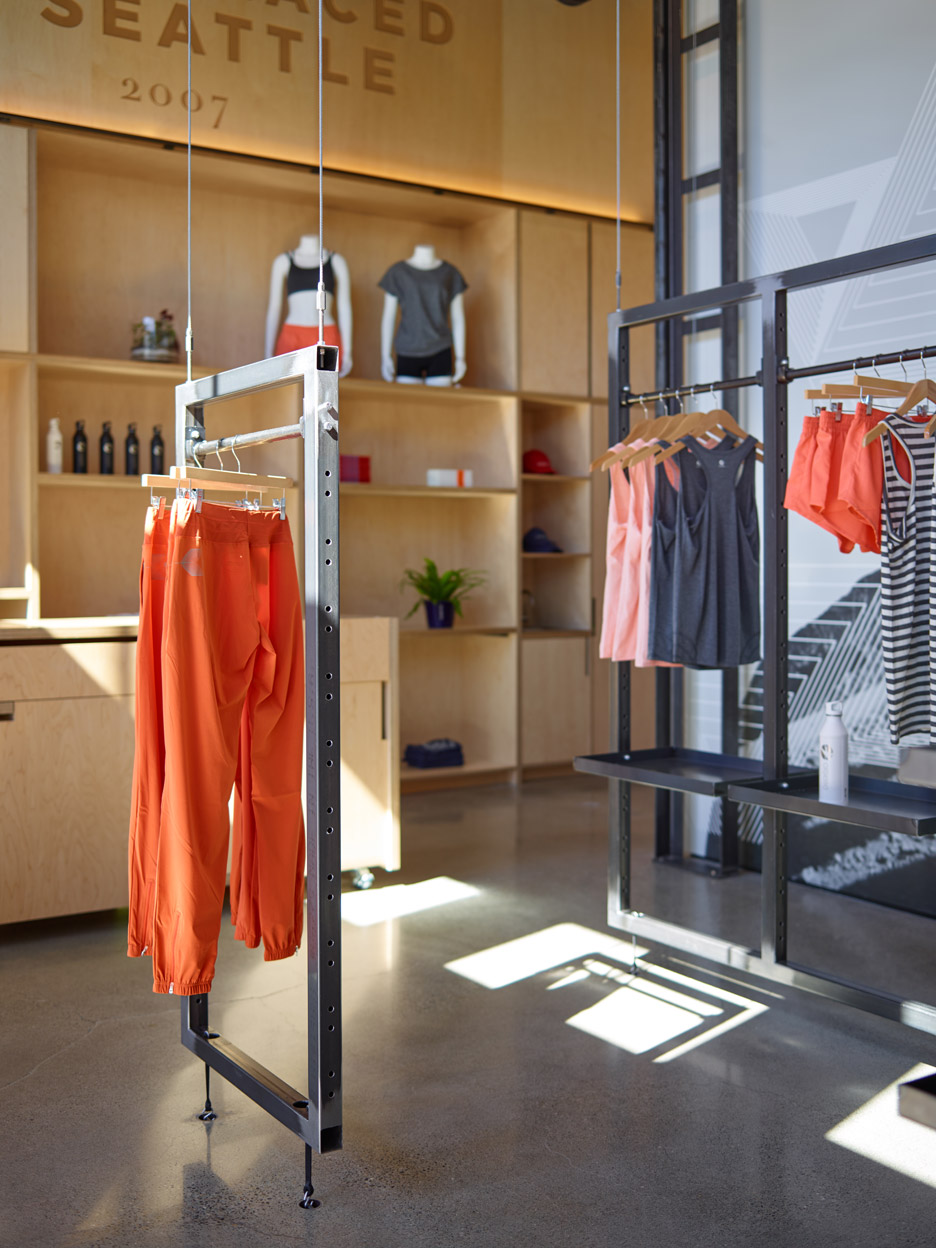
"Oiselle is a well-established Seattle company with a close-knit community of dedicated athletes," said goCstudio.
"The project brief proposed an interesting challenge: how to create a small but flexible flagship store that would simultaneously accommodate a seasonally changing selection of apparel and accessories as well as becoming a 'club house' of sorts for Oiselle's running community," said the firm.
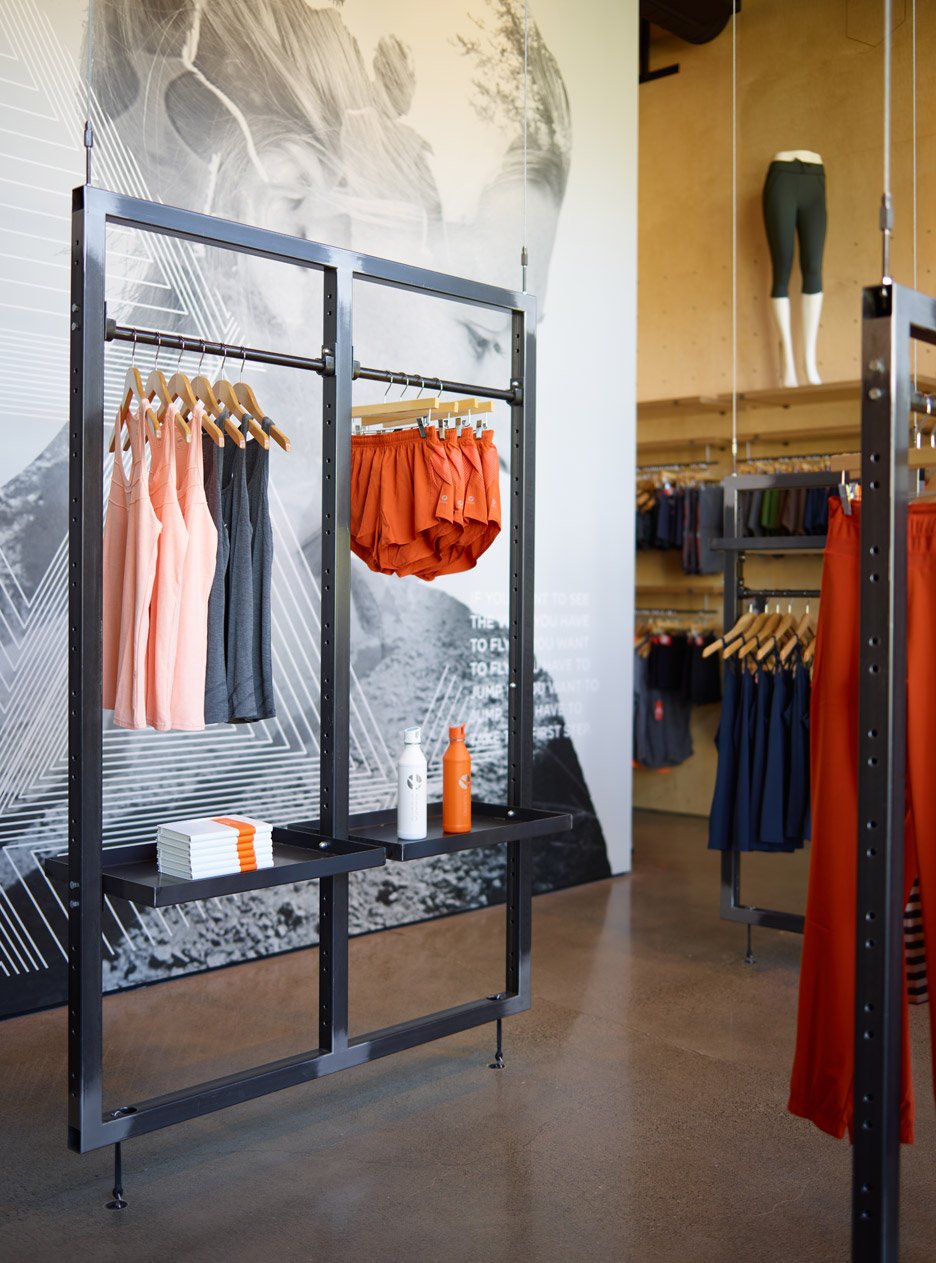
In response, the architect conceived four distinct design elements for the store: the Theatre Fly, the Haberdashery desk, the Plinko Wall, and the Hero Wall.
"These elements would seamlessly work together to transform the existing shell into a multi-functional space," said the firm.
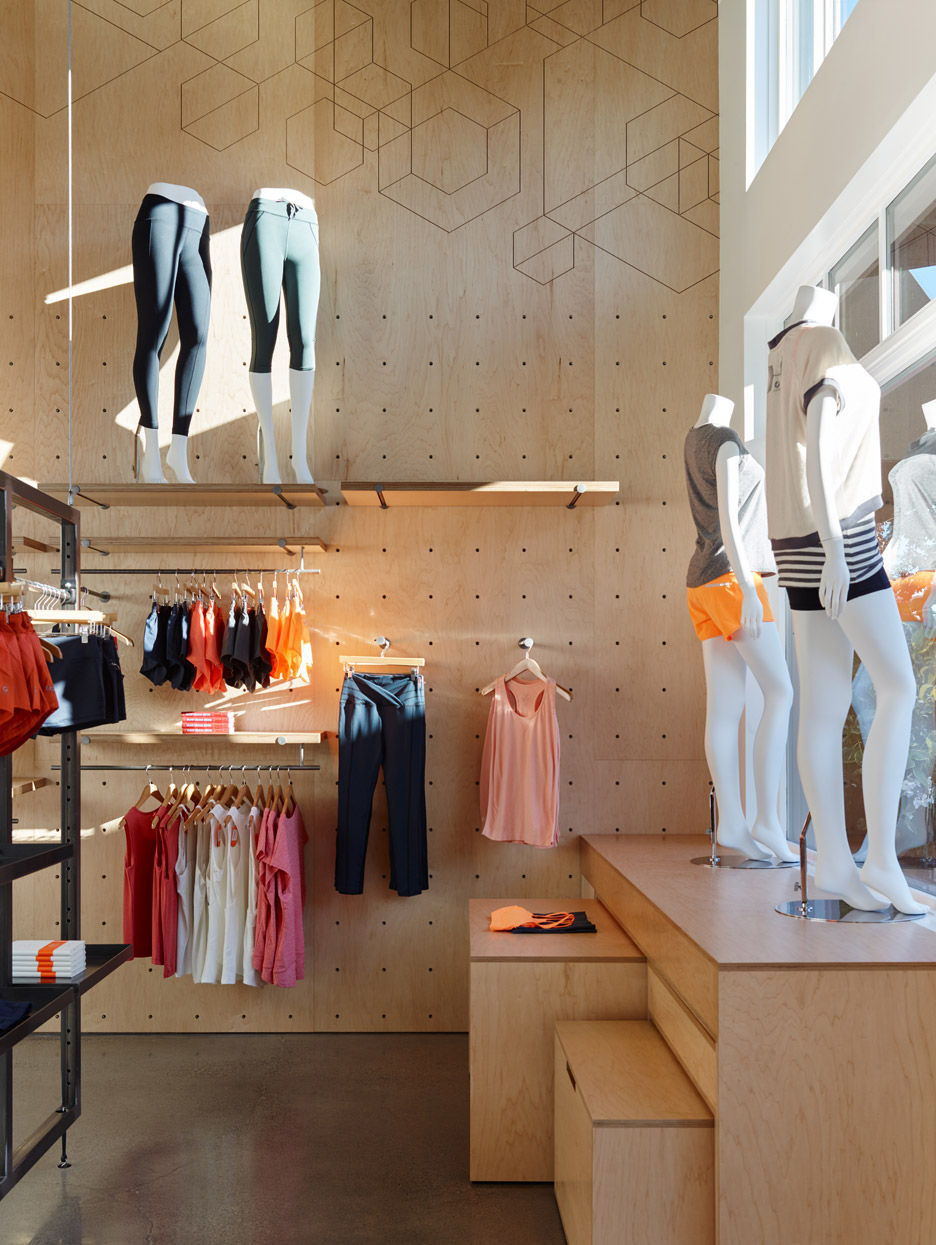
The Theatre Fly is a system that enables the shop to be easily transformed into an events venue. It consists of metal display racks hung from a frame that is mounted to steel ceiling beams.
The racks are manually elevated using a hand crank. Clothes are similarly raised and lowered from the ceiling at a sportswear shop in Tokyo.
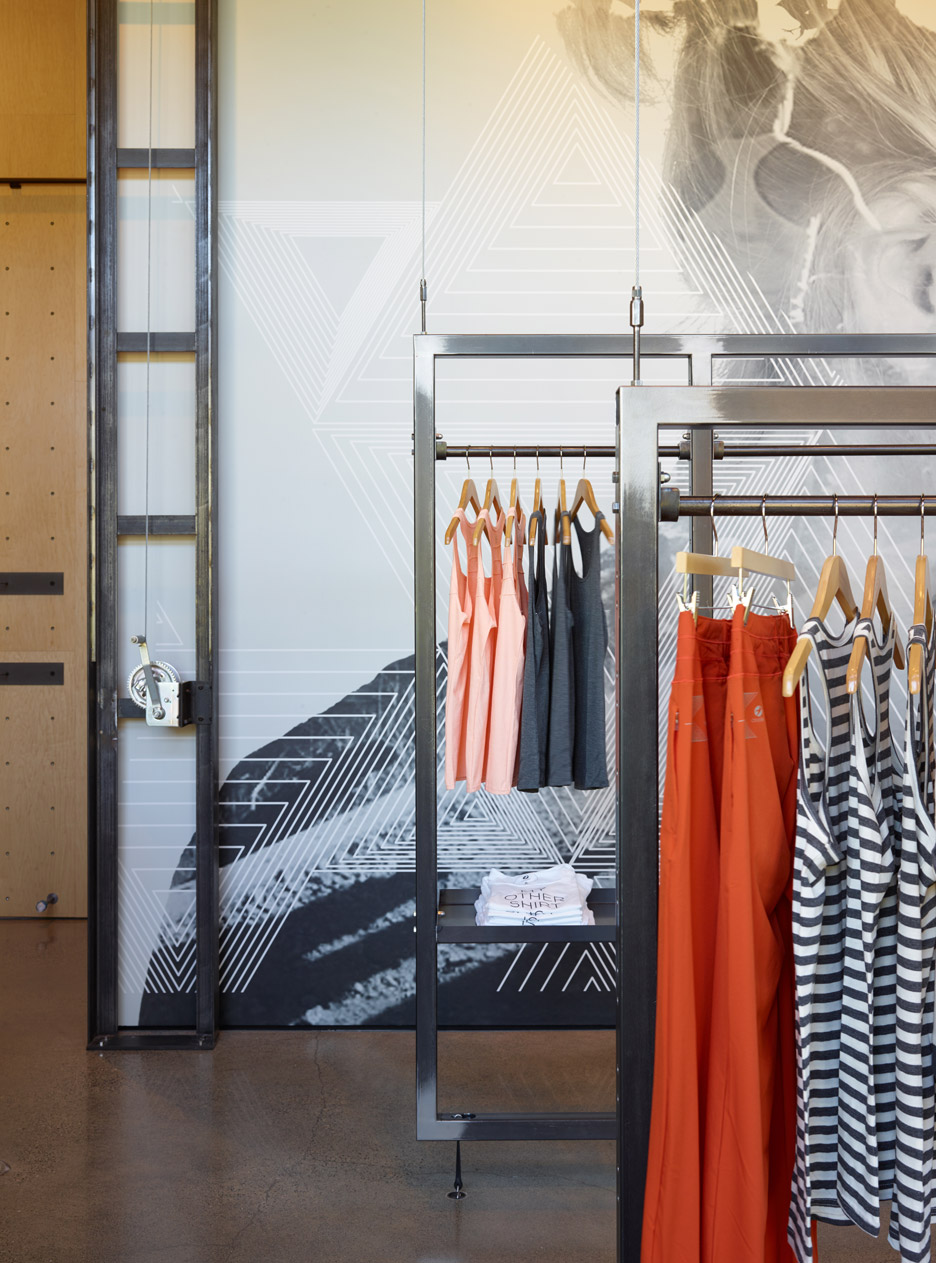
"When hosting events, the racks are able to be winched up to the ceiling to allow for a completely open plan below," the firm explained.
The Haberdashery desk features several sliders and drawers filled with accessories. When not in use, the desk closes up and rolls back into cupboards lining the north side of the store.
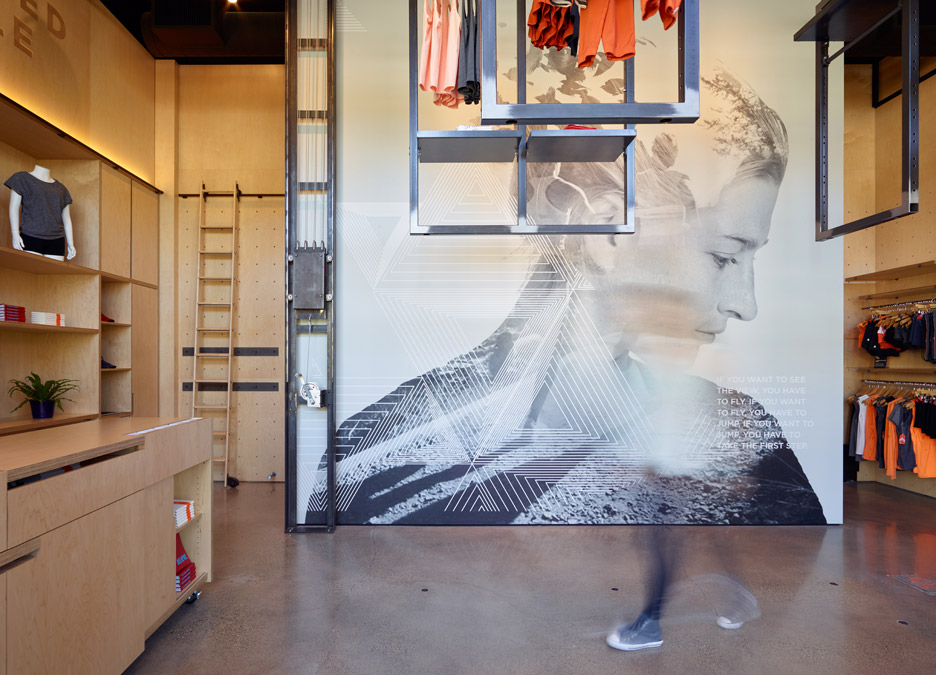
"The north wall cabinetry creates retail display and storage for back stock, as well as a staff closet," said the firm. "A small sink and faucet are provided for thirsty runners to refill their water bottles before or after a run."
The Plinko Wall is a custom wall finish that stretches across the southern and eastern walls of the shop.
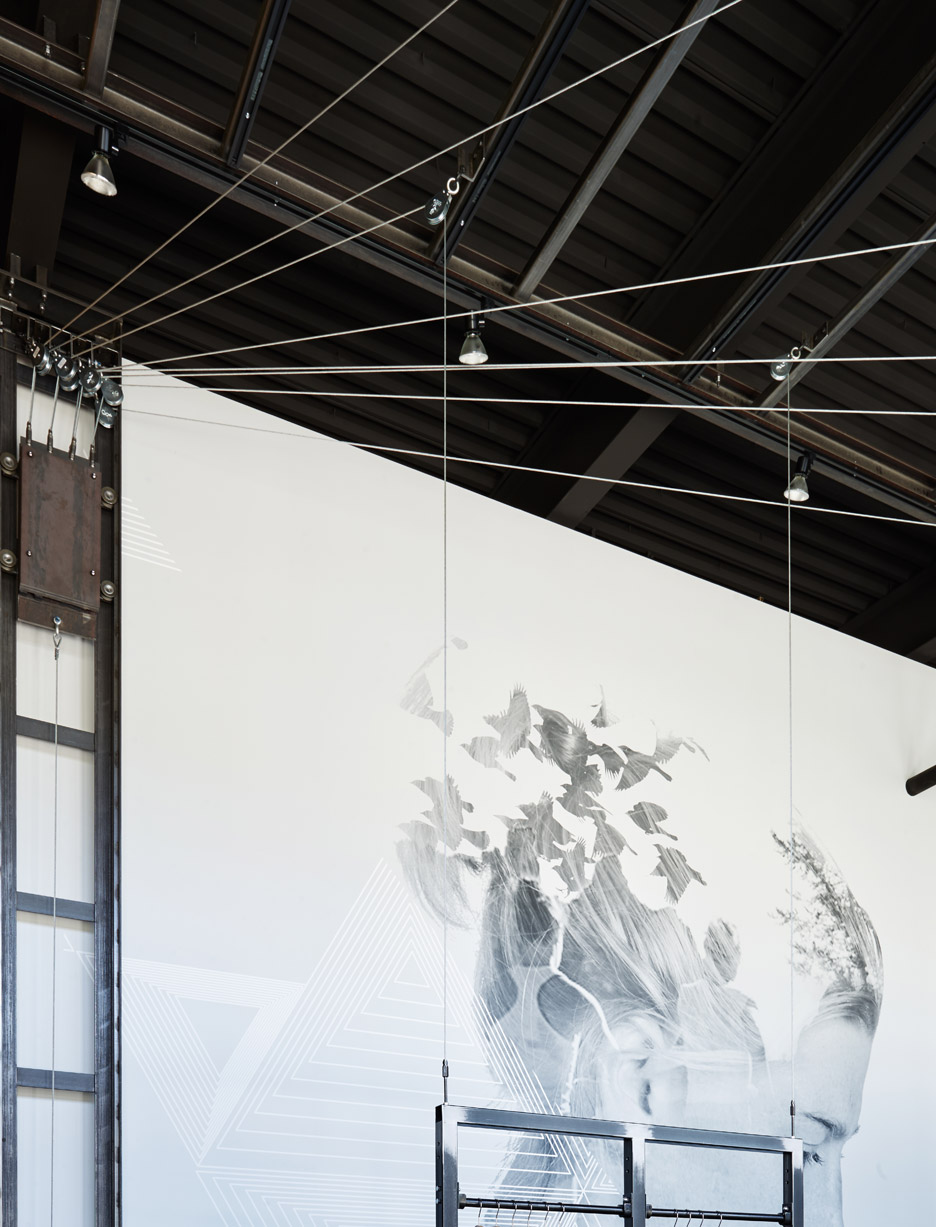
The surface is sheathed in CNC-machined (computer numerically controlled) plywood, with half-inch holes (13 millimetres) at eight inches on centre (203 millimetres). These form a flexible grid that can support various arrangements of shelves and rails.
Hidden behind each hole are tee nuts, sometimes called blind nuts, which further enable the different configurations.
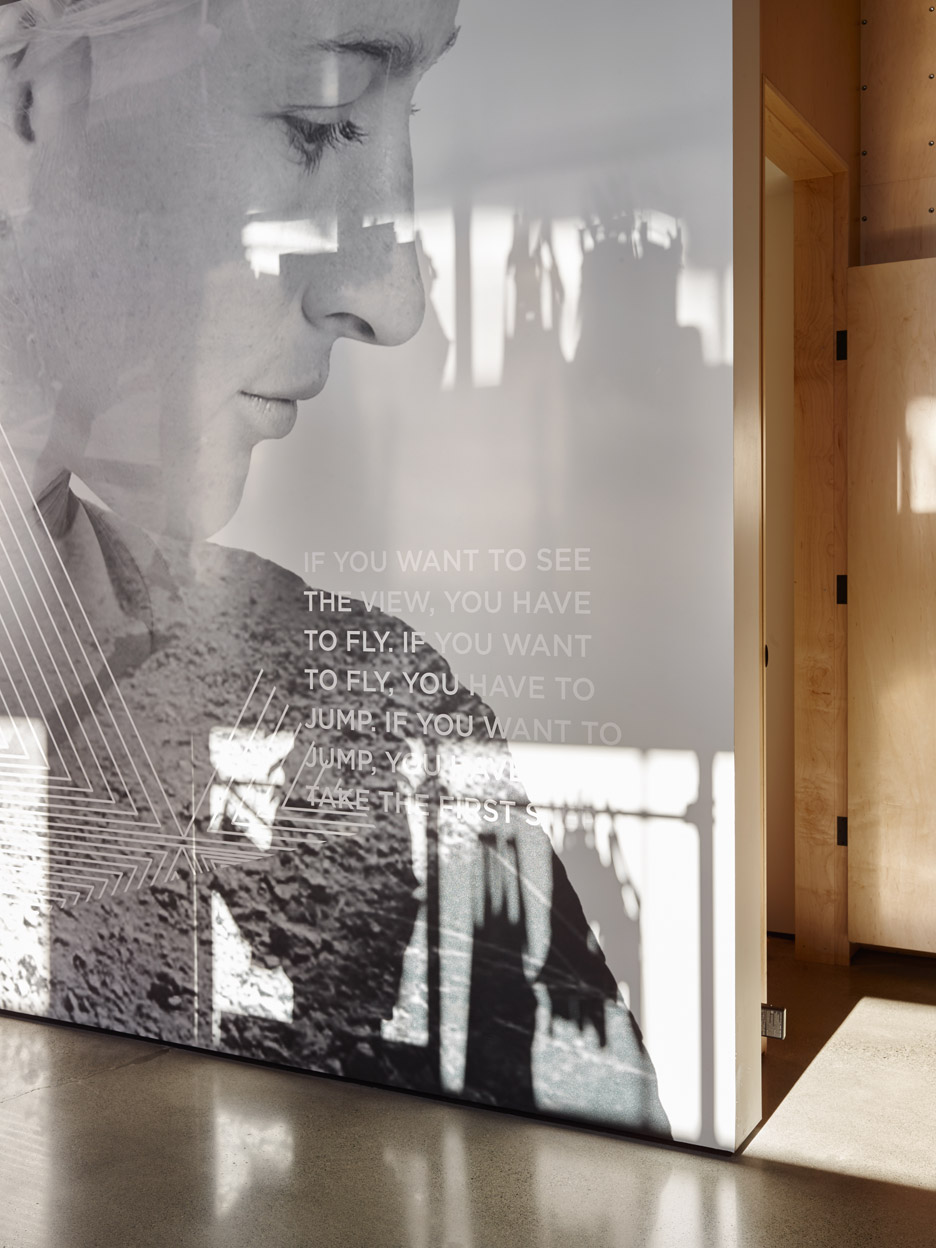
The Hero Wall serves as a visual backdrop for the store.
"A large-scale mural featuring one of Oiselle's professional athletes is fully revealed when the hanging racks are elevated during events," described the firm.
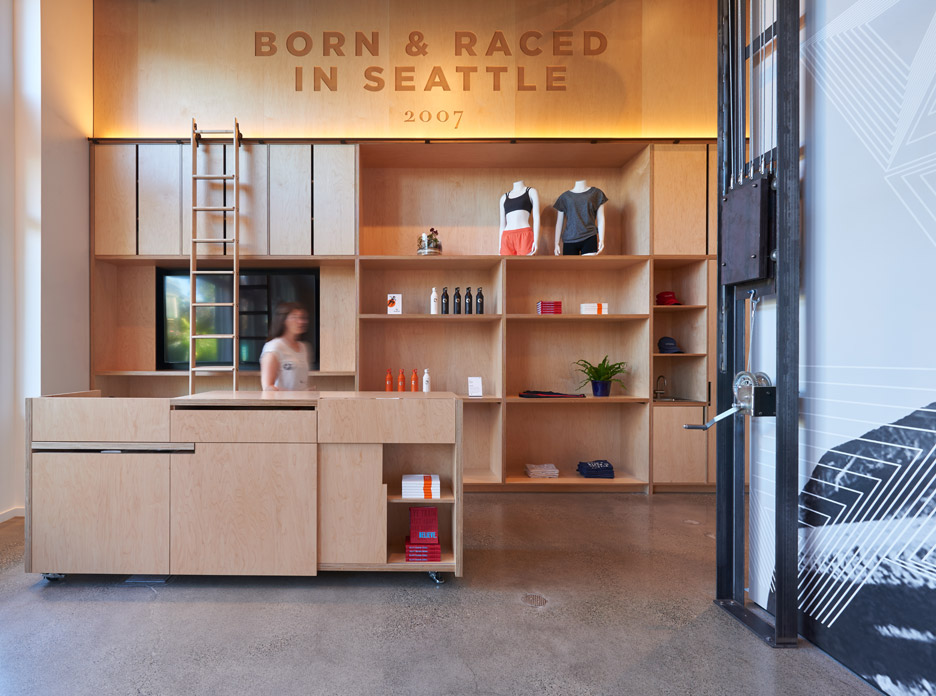
"The Hero Wall will be changed to reflect the brands seasonal focus, allowing the store to evolve inline with the brand over the years."
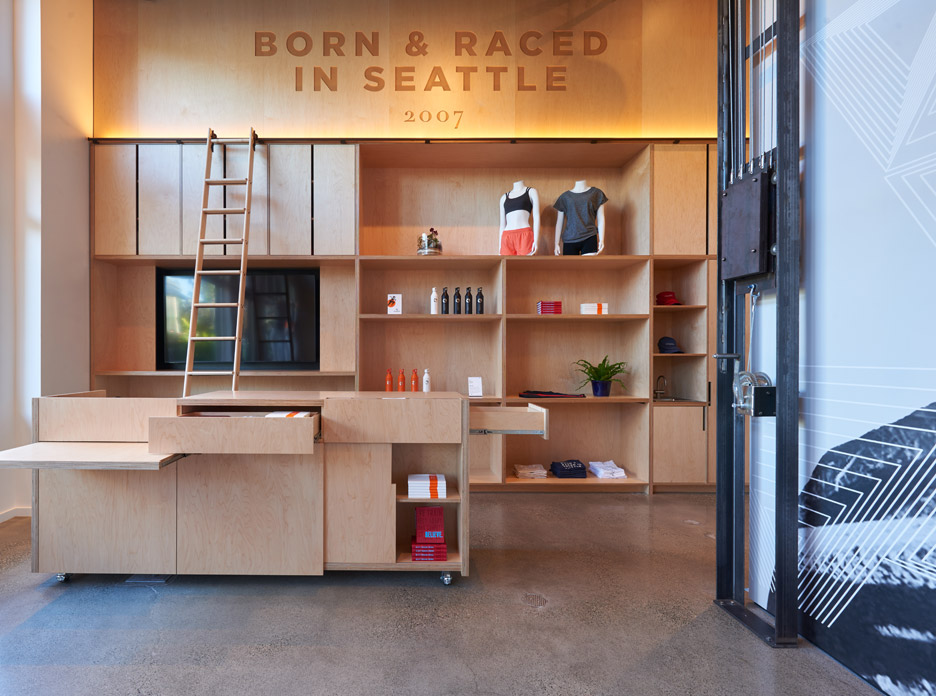
Based in Seattle, goCstudio was founded in 2012 by Jon Gentry and Aimée O'Carroll, both of whom worked for Olson Kundig Architects.
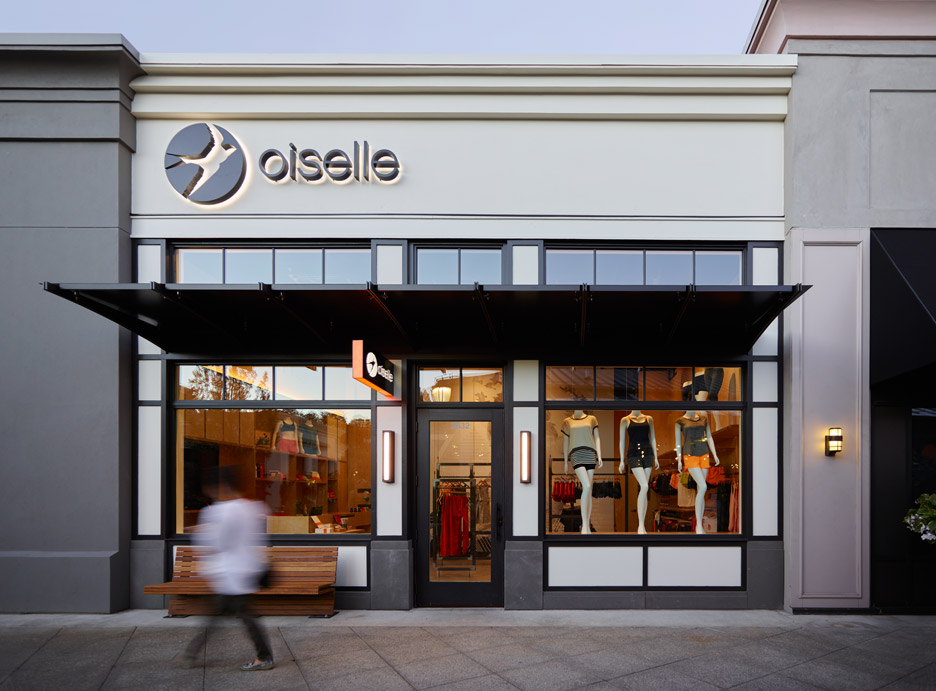
Other recent projects in Seattle include an eyewear shop by Best Practice Architecture that is intended to "toy with perception" and a high-end sneaker store by the same firm, in which shoes are displayed on bleachers.
Photography is by Kevin Scott.
Project credits:
Architect: goCstudio
Project Team: Jon Gentry, Aimée O'Carroll
Builder: Dolan Built
Engineer: J Welch Engineering, K|B Architectural Services
Fabrication of Theatre Fly: Metalworks & Design Studio
Lighting: KMJ-Design
Graphic Design: Turnstyle
