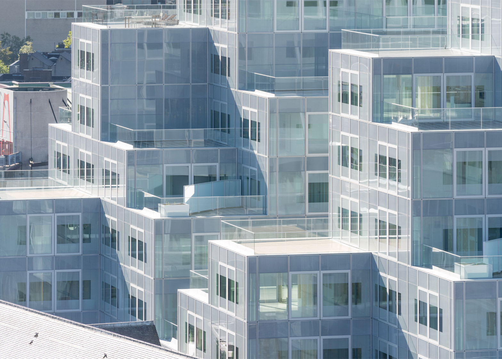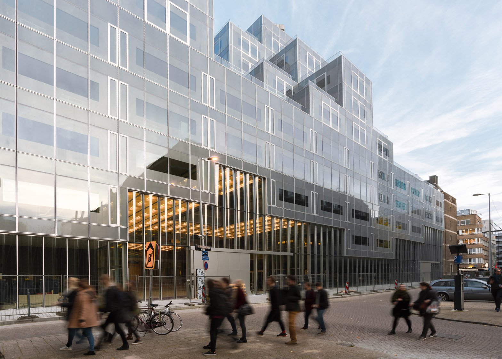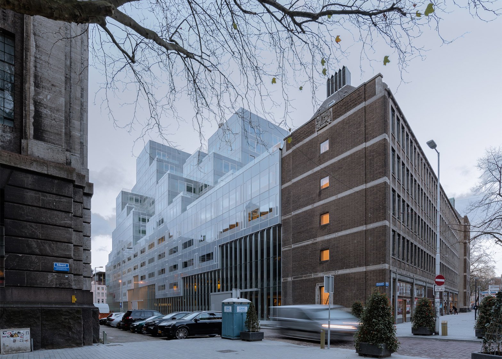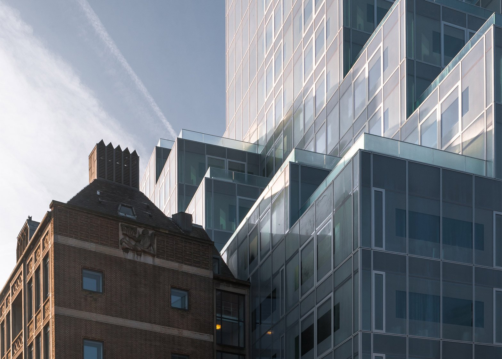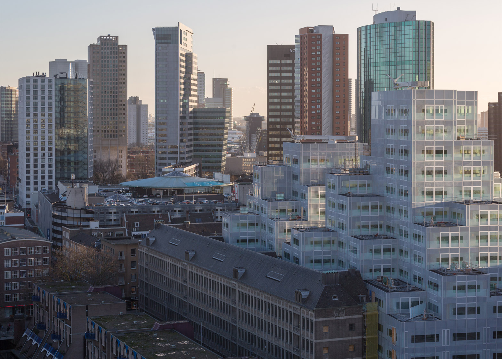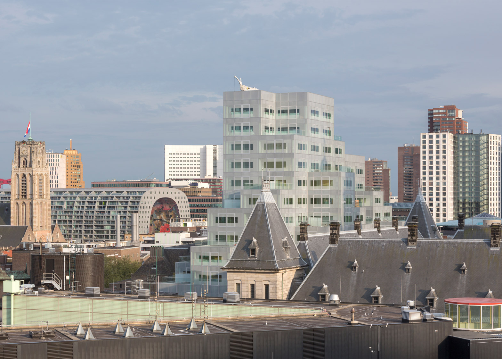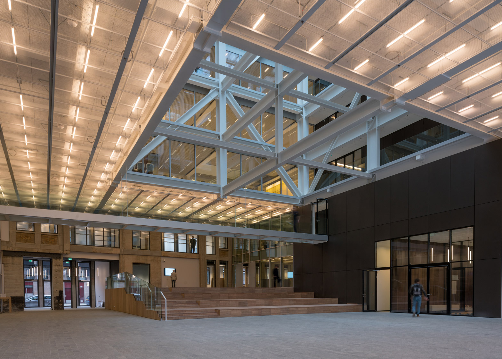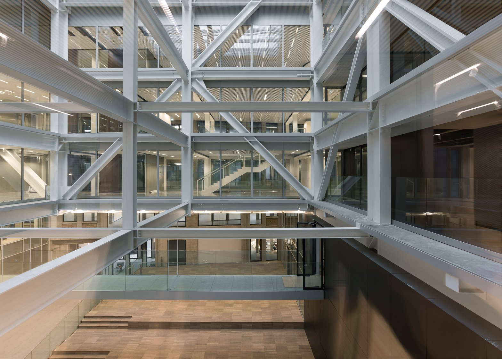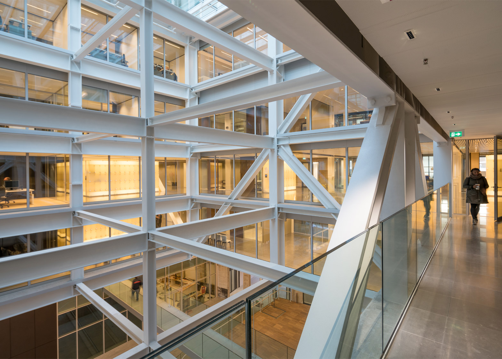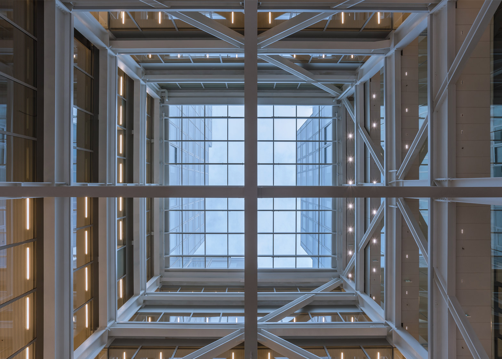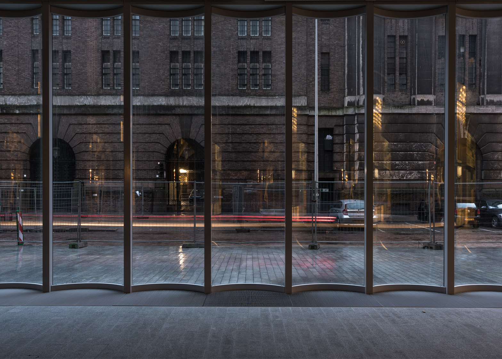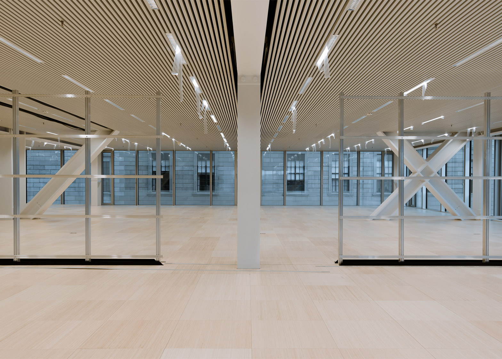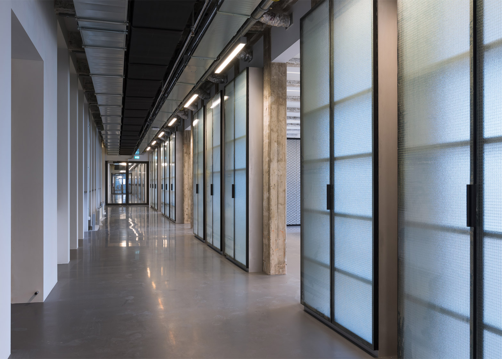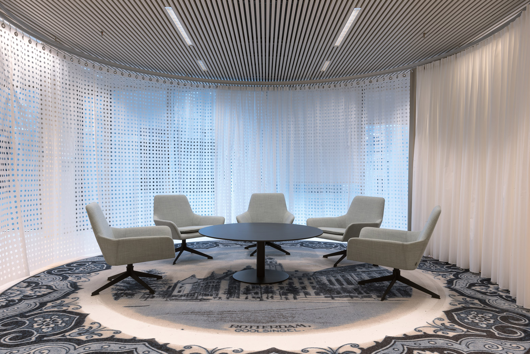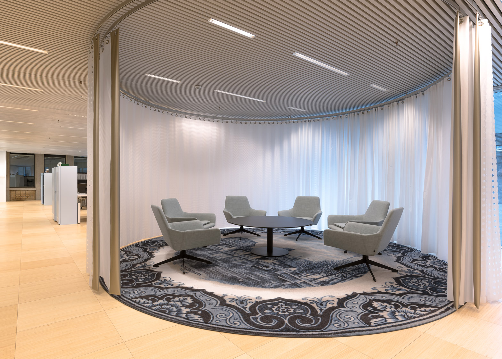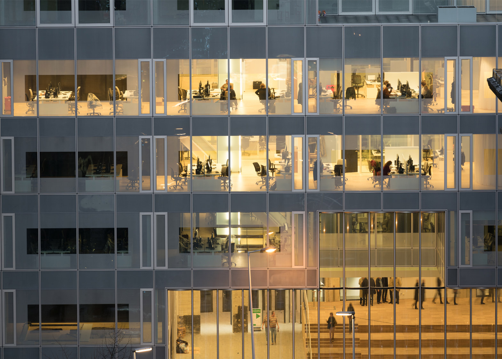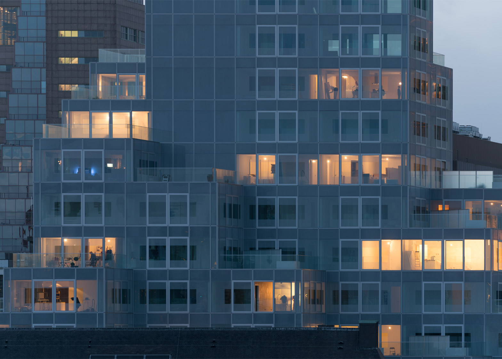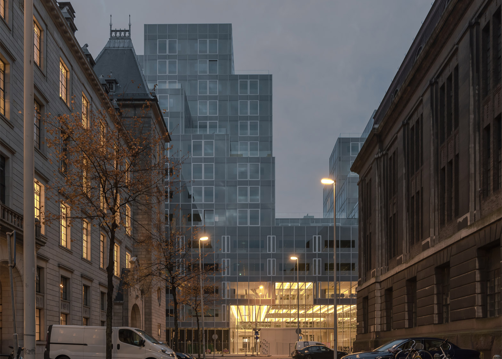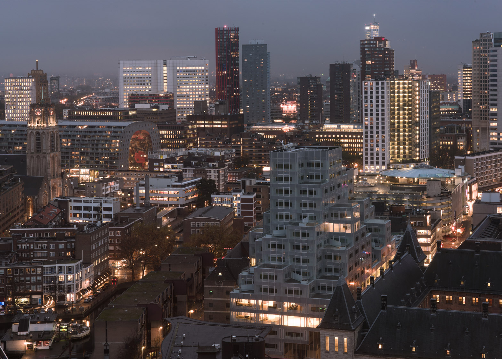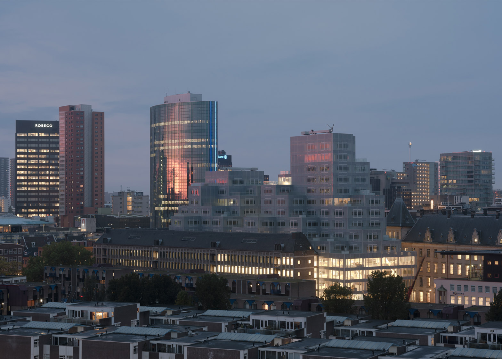OMA has merged a municipal office block from the 1950s with a pixellated steel and glass structure to create a new mixed-use building in Rotterdam's city centre (+ slideshow).
Located in the city's Laurenskwartier neighbourhood, not far from where the Rem Koolhaas-led firm is based, the Timmerhuis accommodates a range of uses, including a new city museum, council offices, apartments, shops and restaurants.
Unlike its more traditional brick-built neighbours, the 15-storey structure was designed to express its contemporary steel structure.
Its form is broken down into cuboidal modules, each measuring 7.2 metres wide, 7.2 metres deep and 3.6 metres high. This creates the pixellated appearance, which helps to break down the the overall scale.
The approach is not dissimilar to OMA's other recent addition to the Rotterdam skyline – the colossal De Rotterdam complex, made up of three connected but visually separate towers.
But according to OMA partner Reinier de Graaf, the difference here was the aim to avoid making a bold intervention, and to instead create a structure that integrates with the existing city fabric.
"Rather than adding another grand statement to Rotterdam's ecology of successive architectural convictions, the typical mass of Timmerhuis seeks to subtly negotiate between the architectures of the buildings surrounding it," he explained.
The steel structure adjoins the retained wing of the original 1950s building, which was built after the original Stadstimmerhuis – or municipal office – was destroyed during the bombing of Rotterdam in the second world war.
A wall that previously formed the building's facade is now incorporated into the interior of OMA's Timmerhuis. According to OMA, the two buildings "literally merge".
The complex contains a total of 48,400 square metres of floor space.
When OMA first won the competition for the project, the ground floor was expected to become a Stadswinkel, or "city shop", for public services. This part of the programme was later removed, so this level will now house a museum dedicated to local history.
Floors one to five are offices, creating 1,295 workspaces that will be entirely occupied by the Rotterdam municipality.
The nine floors above house a total of 84 apartments, with areas varying between 45 and 380 square metres. Thanks to the staggered form of the building, each home has its each rooftop patio.
A large car park is created in the basement, which offers a car sharing scheme for residents.
The large number of window walls in the building prompted the use of triple glazing, which keeps the structure very well insulated. According to the firm, it is the first mixed-use building in the Netherlands to achieve the highest BREEAM sustainability rating.
Photography is by Sebastian van Damme, Sebastian van Duivenbode and Ossip van Duivenbode.

