Revolution Precrafted recruits famous architects and designers to create prefab homes
Design Miami 2015: Revolution Precrafted is aiming to "democratise high-design and architecture" with prefab structures by over 30 famous designers including Tom Dixon, Marcel Wanders, Kengo Kuma and Zaha Hadid.
The new company launched by developer and art collector Robbie Antonio unveiled its first collection of limited-edition designs for prefabricated homes and pavilions during Design Miami last week.
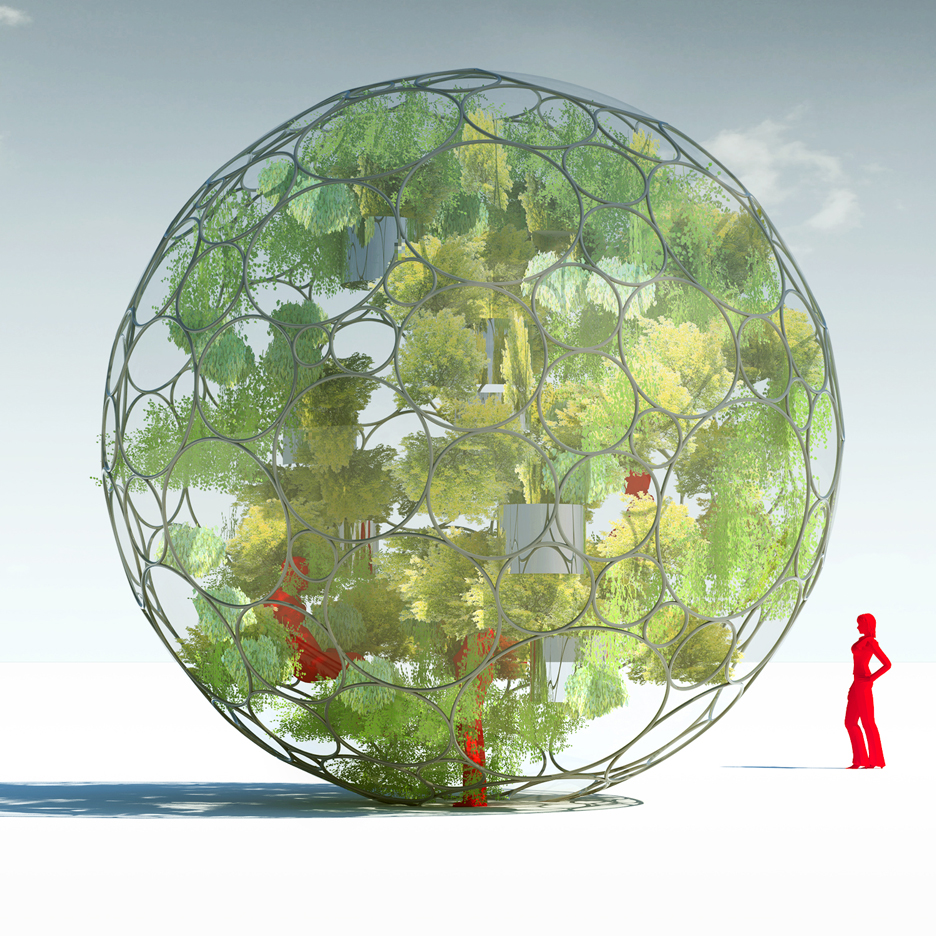
Revolution Precrafted aims to harness the benefits of prefabrication, which include low construction costs and build times, to make aspirational architecture more affordable and collectible.
"With a network of cutting-edge technologies and cost-efficient production systems, Revolution is democratising high-design and architecture by introducing designed spaces in exclusive collaboration with industry leading creatives," said the company.
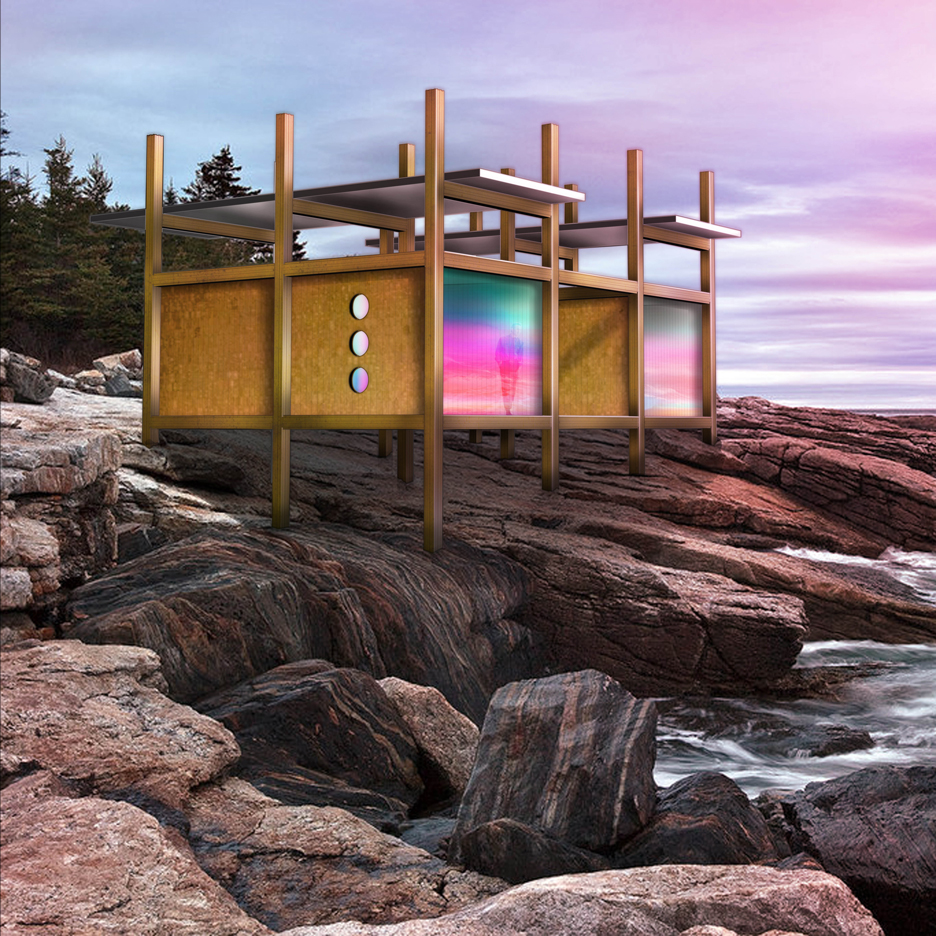
Among those who have created prefabricated house designs for Revolution Precrafted's range are LA architect Marmol Radzinger, British designer Tom Dixon, and Dutch designer Marcel Wanders.
SelgasCano, the Spanish architecture studio behind this year's Serpentine Pavilion, have also designed a house. There is also a design by American painter David Salle in collaboration with New York firm AA Studio, which recently overhauled a building in Tribeca to create a new creative hub.
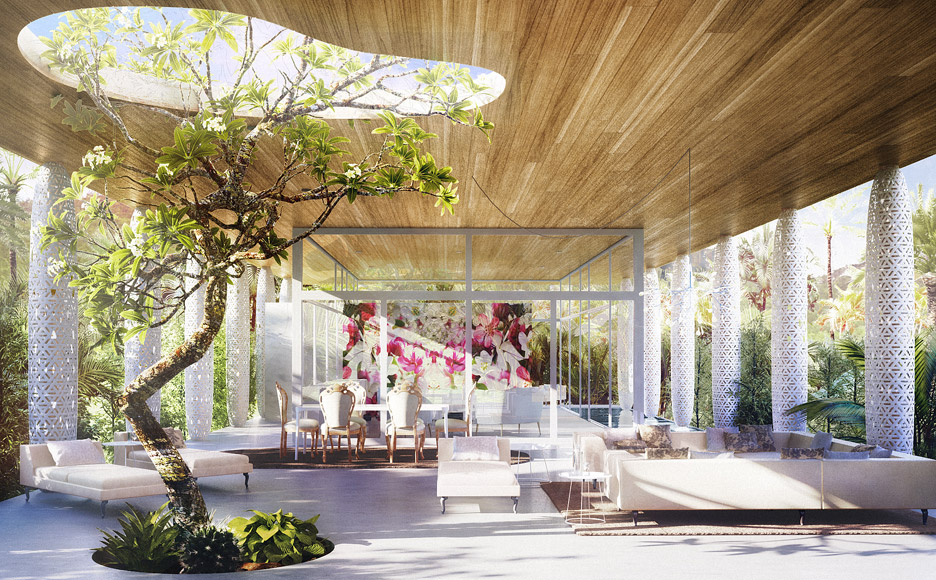
"The core appeal of prefabricated structures is the freedom from location and construction constraints; however, the result is often monotonous, homogenous design," said the company.
"Revolution Precrafted Properties reinvent this model by creating unique, high-design spaces that transcend geographic borders and excite the senses."
Architects Zaha Hadid and Patrik Schumaker, created the Volu Dining Pavilion for the company, which was shown at the Design Miami fair.

The clam-shell shaped structure is made from laser-cut and perforated steel surfaces, aluminium box sections and timber loops.
Other pavilion designers include London-based Ron Arad, Japanese architect Sou Fujimoto and Polish-American architect Daniel Libeskind.
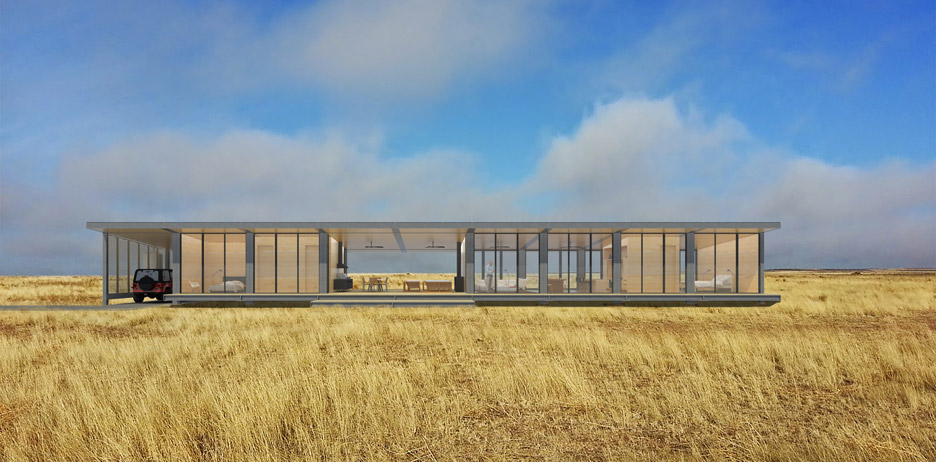
There are also pavilions by Brazilian design duo the Campana brothers, Japanese architect Kengo Kuma, German architect Jurgen Mayer H with Wallpaper magazine, LA architect Michael Maltzen, and Amsterdam architecture firm UNStudio.
The pavilions are expected to cost between $35,000 (£23,000) and $450,000 (£296,000), while the houses will start at $250,000 (£164,000), with the most expensive expected to exceed $450,000.
They are designed to be transportable should the owners wish to move them after they have been assembled, and are all between 50 and 250 square metres in size.
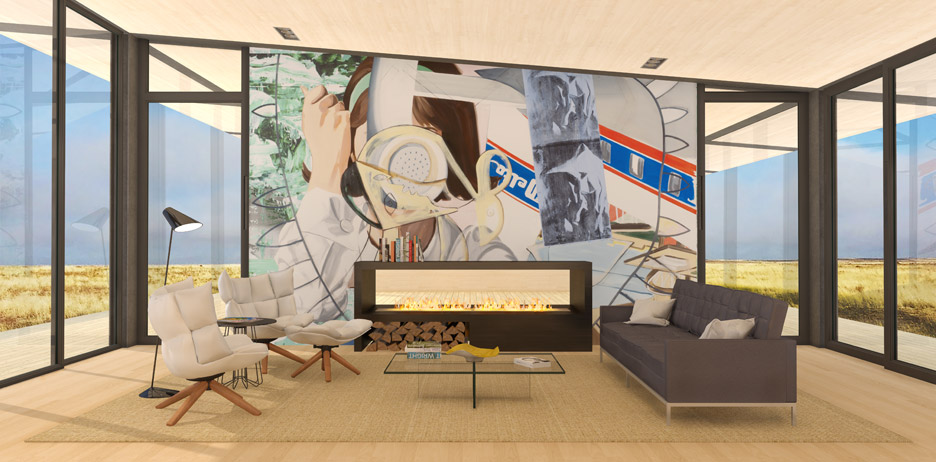
Libeskind's ReCreation Pavilion features a 3D-printed roof, which can be specified in custom colours and textures. According to the architect, the pavilion is intended as a creative refuge.
David Salle and AA Studio's residence – called the Desert Art House – was inspired by the landscape of West Texas and offers unobstructed views out, with an open-air breezeway that separates the living areas from the bedroom. Two end walls feature digital prints of paintings by Salle.
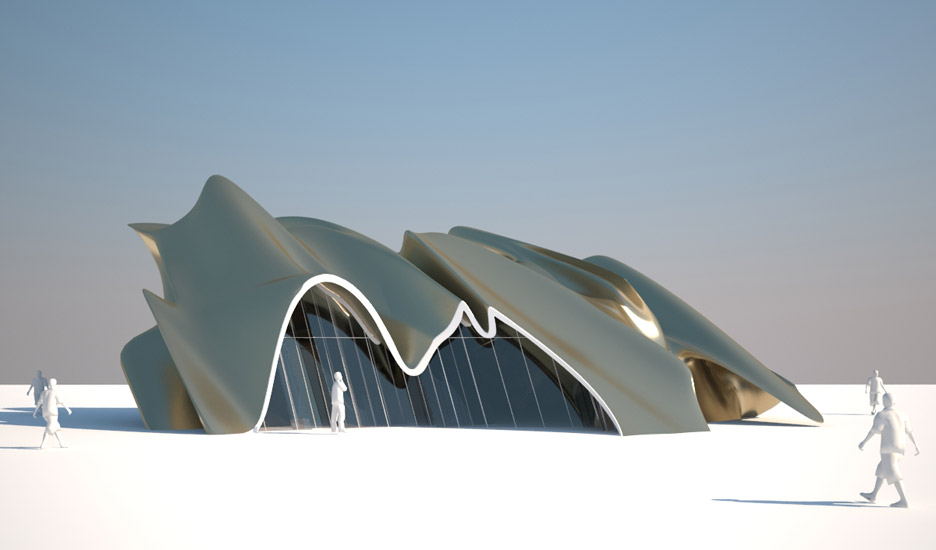
Wanders' prefab house is called the Eden Project. It features a large roof covering both indoor and outdoor living areas supported by columns wrapped in synthetic textiles which would be woven by artisans in whatever region the buyer chooses to place the home.
Sphere Greenhouse, by Sou Fujimoto, is designed to hold people and plants with seats that also serve as plant holders. The spherical design is meant to evoke the cosmos, according to Fujimoto.
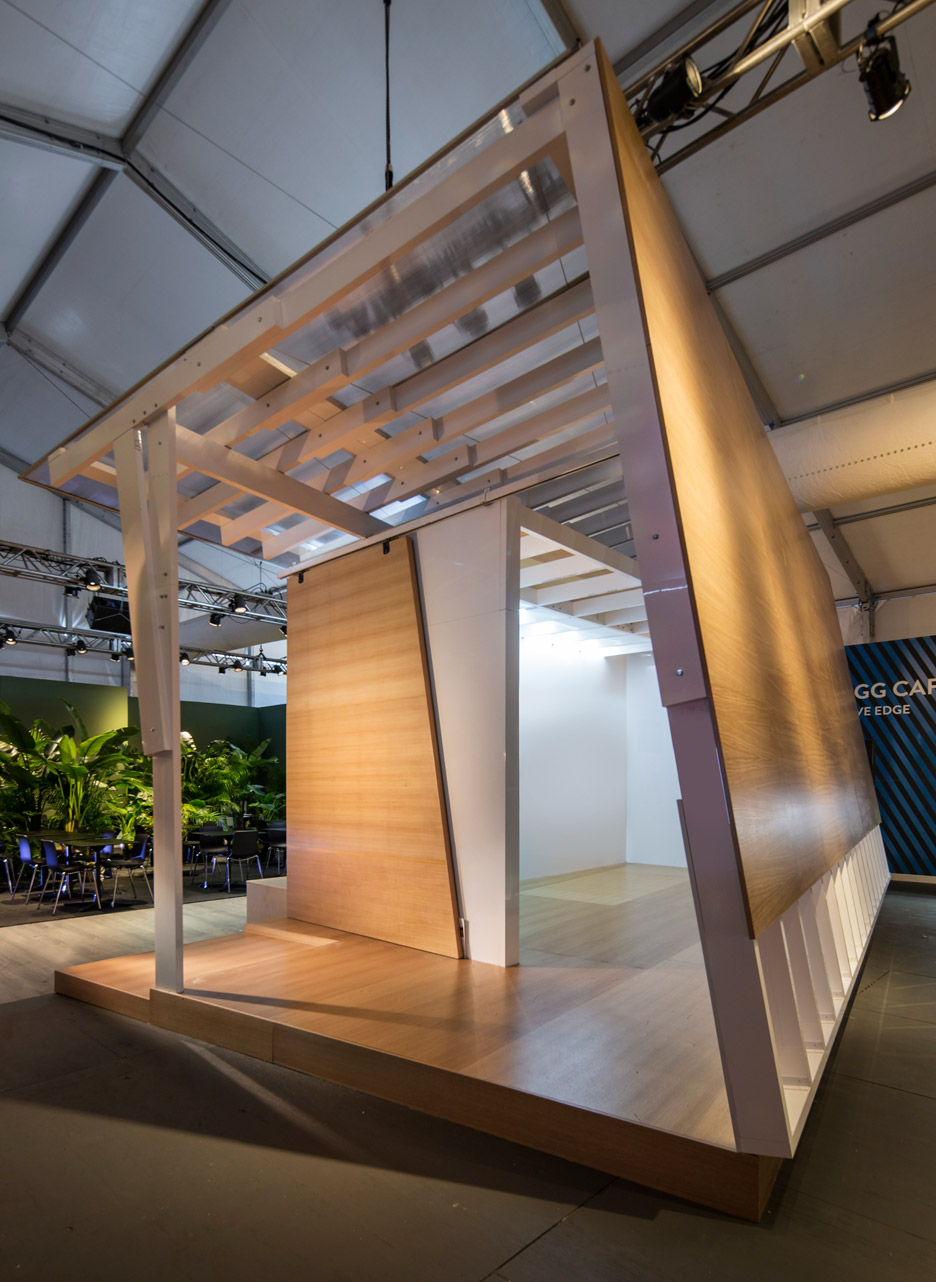
Block by Tom Dixon uses a kit of parts of stilts with metal infill panels. The interiors are covered entirely in cork, creating a contrasting softness compared with the rugged exterior.
The Model Art Pavilion by New York architects Gluckman Tang was also displayed at Design Miami. It is designed to fit in a shipping container and was conceived of as a transportable gallery with a tilted roof to protect the art from direct light.
Originally from the Phillippines, Robbie Antonio, 38, started off working for his father's firm Century Properties before founding his own company in New York. He specialises in "super-luxury" developments and collaborations with famous architects and celebrities.
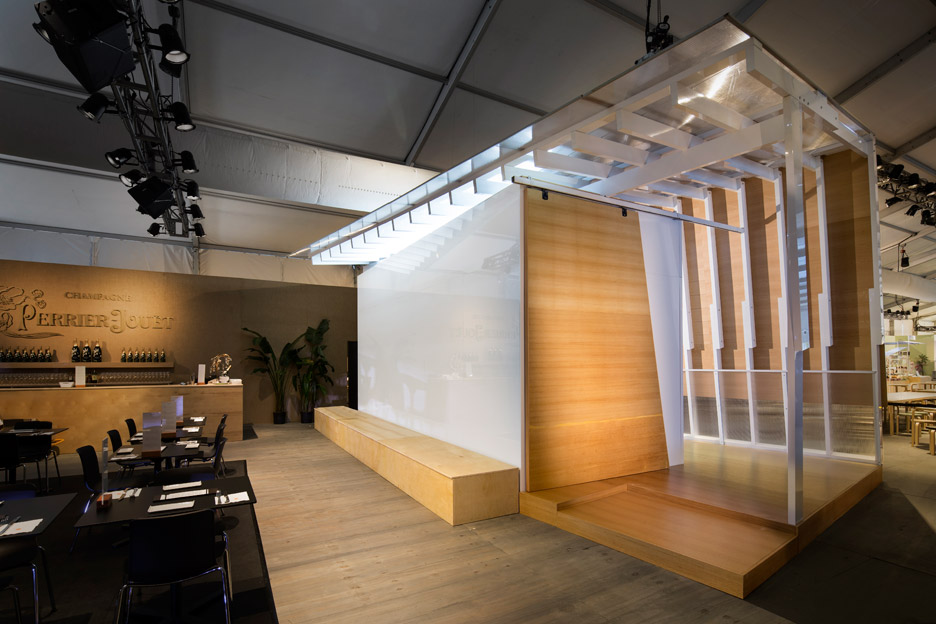
He also has a reputation as an art collector and has described his new company's prefab structures as "bespoke, architectural collectibles".
Revolution Precrafted intends to introduce additional designs at art and design events throughout 2016.
Architectural pavilions have become a fixture of art and design festivals and fairs. Recent examples include an entry folly made of architectural models at Design Miami, a white structure surrounded by curtains in Seoul, South Korea, and a steel and glass kiosk in Paris by the Bouroullec brothers.