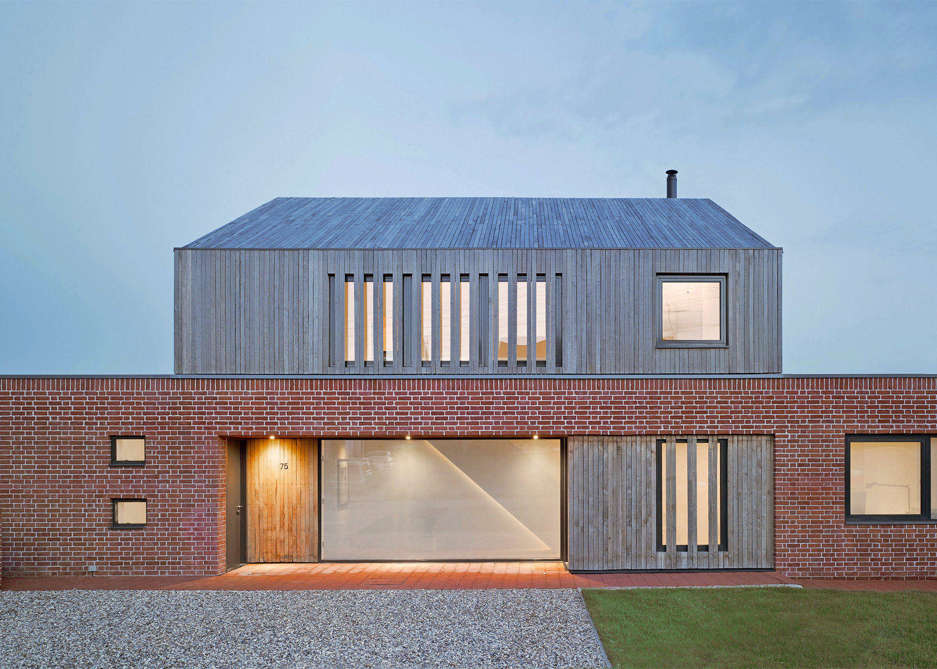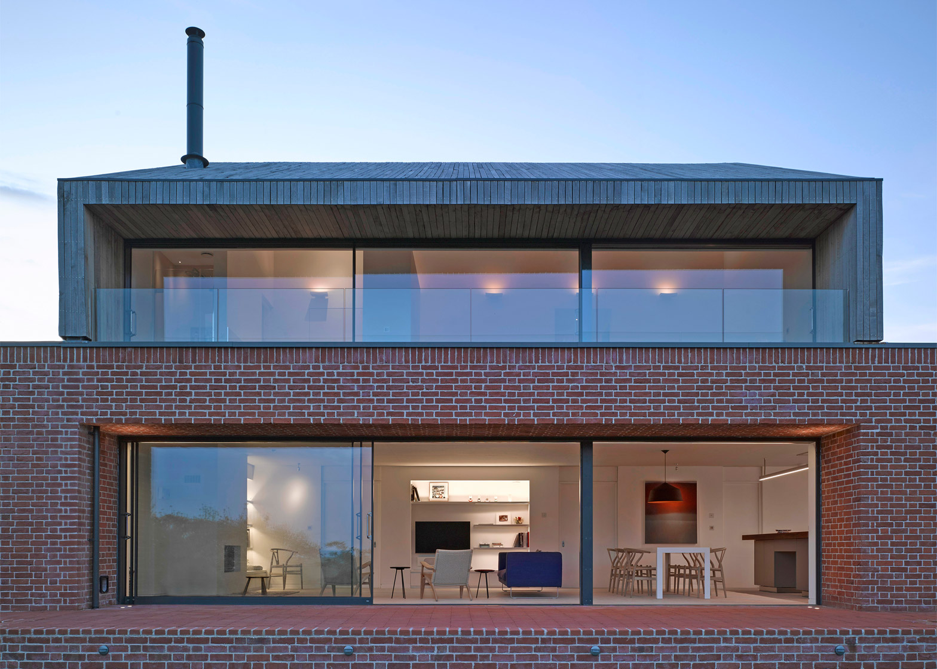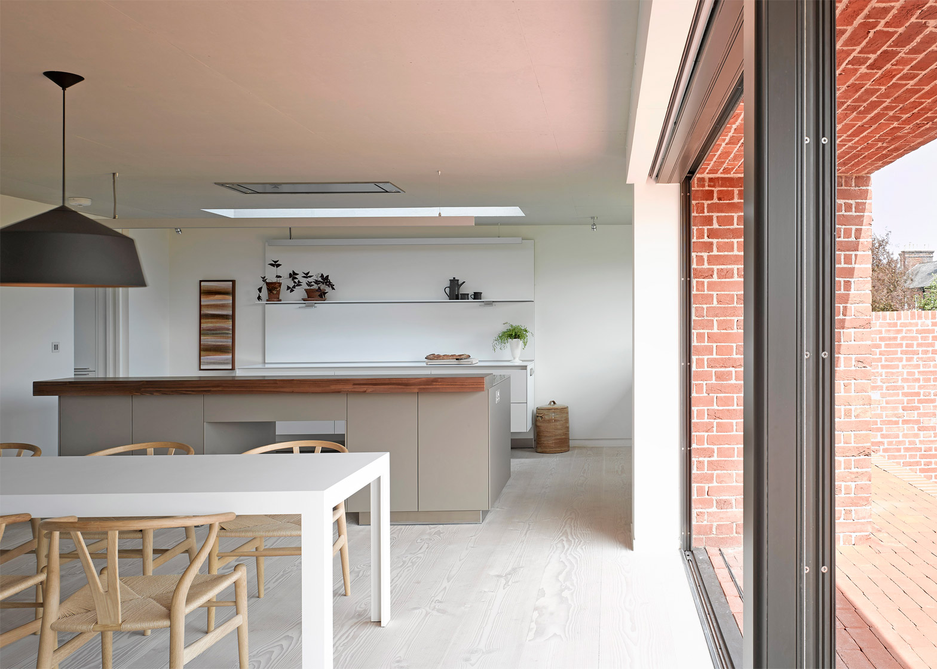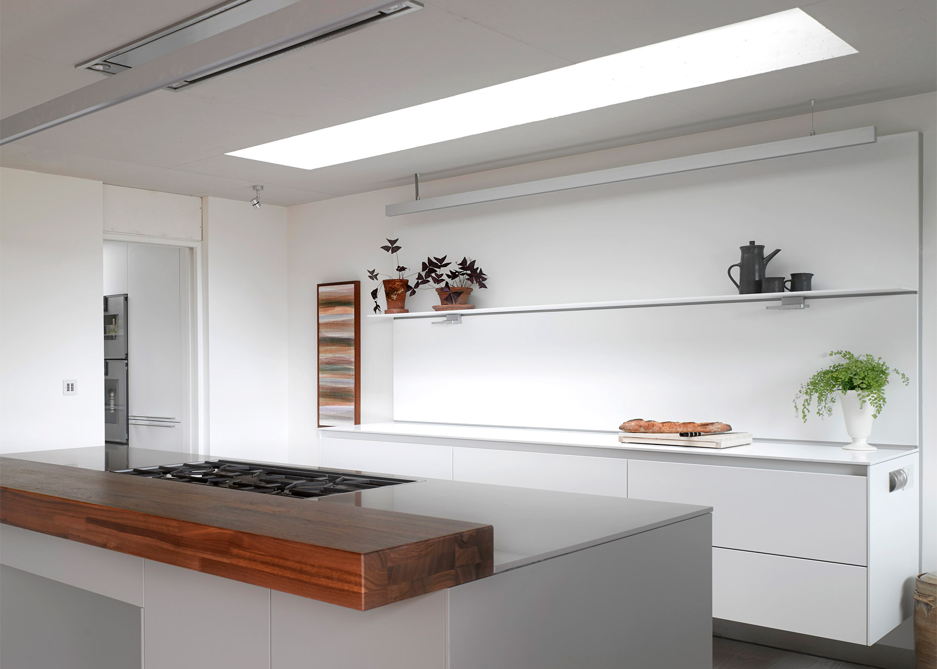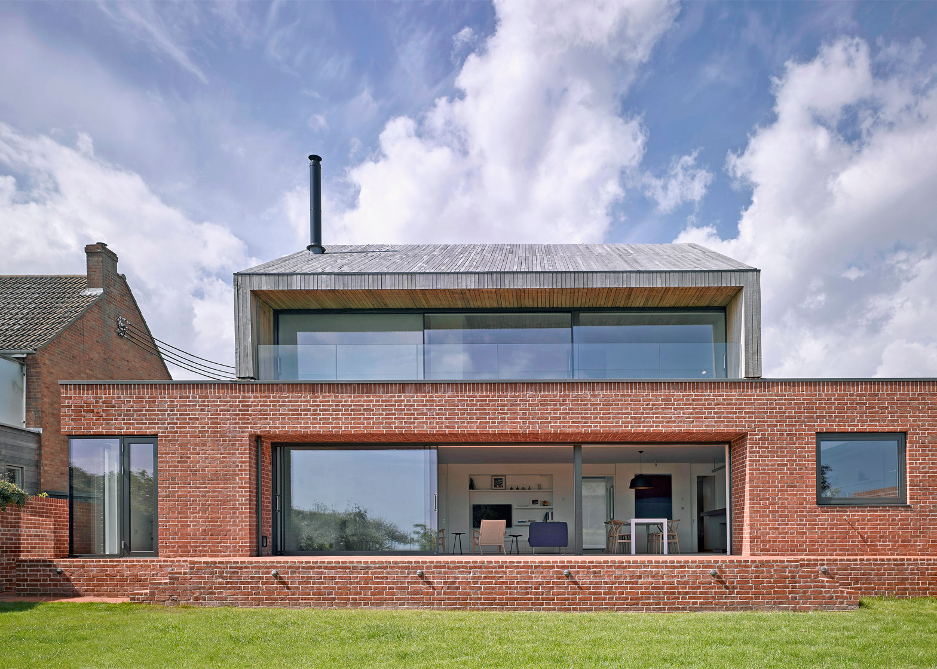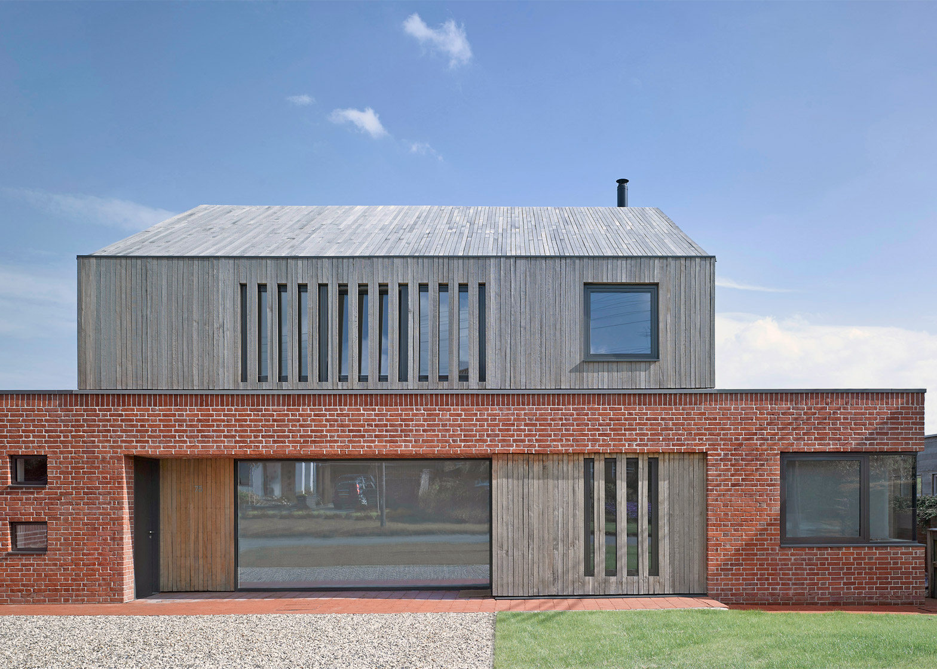A timber box with a pitched roof sits atop the handmade-brick ground floor of this house in the English village of Orford by London studio Nash Baker Architects (+ slideshow).
Broad Street House was designed by Nash Baker Architects for a site on a quiet street in the village, which is located in an Area of Outstanding Natural Beauty close to the Suffolk coastline.
The clients – a baker and a silversmith – required a four-bedroom house with two rooms on the ground floor that could be used to accommodate their respective work spaces.
An existing 1980s house on the site was removed to make way for the new building, which sits within the same envelope and is designed to complement the local architecture.
"We wanted to ensure that the architectural expression would be contemporary and of its time, whilst in its materiality being reflective of local vernacular traditions," architect and studio director Howard Nash told Dezeen.
"For this reason the building uses local handmade bricks to create a solid, plinth-like ground storey with a strong horizontal emphasis, above which sits an altogether lighter weathered-oak box."
Handmade bricks are becoming popular with architects for their variations of colour and texture. Other examples include an asymmetric house in Belgium and a canal-side development in London.
As the area around Broad Street House is prone to tidal flooding, the original ground floor level was raised using a concrete beam and block floor. Traditional cavity walls form the ground floor, while the first floor features a concrete slab supporting a timber-framed structure.
The ground floor volume is clad in the handmade bricks, laid in a variation of the traditional Monk bond and held together using a mortar made from locally sourced sand. Unbroken brick surfaces that extend across the recessed soffits are achieved by integrating bespoke steel lintels, which are concealed by the cladding.
At the front of the building, the solid brick facade is interrupted by a void containing a sheltered entrance and a translucent window. This allows a partial view of the staircase inside.
A larger opening at the rear of the building incorporates sliding glass doors that connect the open-plan living area with a terrace. Steps integrated into the brick wall lining the terrace lead down to a lawn.
The pitched-roof structure that houses the first-floor rooms is covered in oak boards that extend across the walls and roof, giving it a homogenous aesthetic. The width of the boards corresponds to the courses of the bricks, offering a degree of continuity between the otherwise contrasting elements.
"The first floor is conceived as a look-out and takes the form of a separate pavilion for the principal bedroom and bathroom, from which one can watch the sky, the stars and passing ships," Nash added.
The sliding glass wall that flanks the master suite is set back from the edge of the wooden structure, creating space for a balcony that extends along the full width of the room.
The architects used a muted material palette throughout the interior, with whitewashed Douglas fir floorboards and concrete ceilings on the ground floor providing subtle textures and natural details.
Nash Baker Architects' previous projects include abarn-like house covered in blackened timber, with wooden louvres shading large glazed surfaces.
Photography is by Nick Guttridge.

