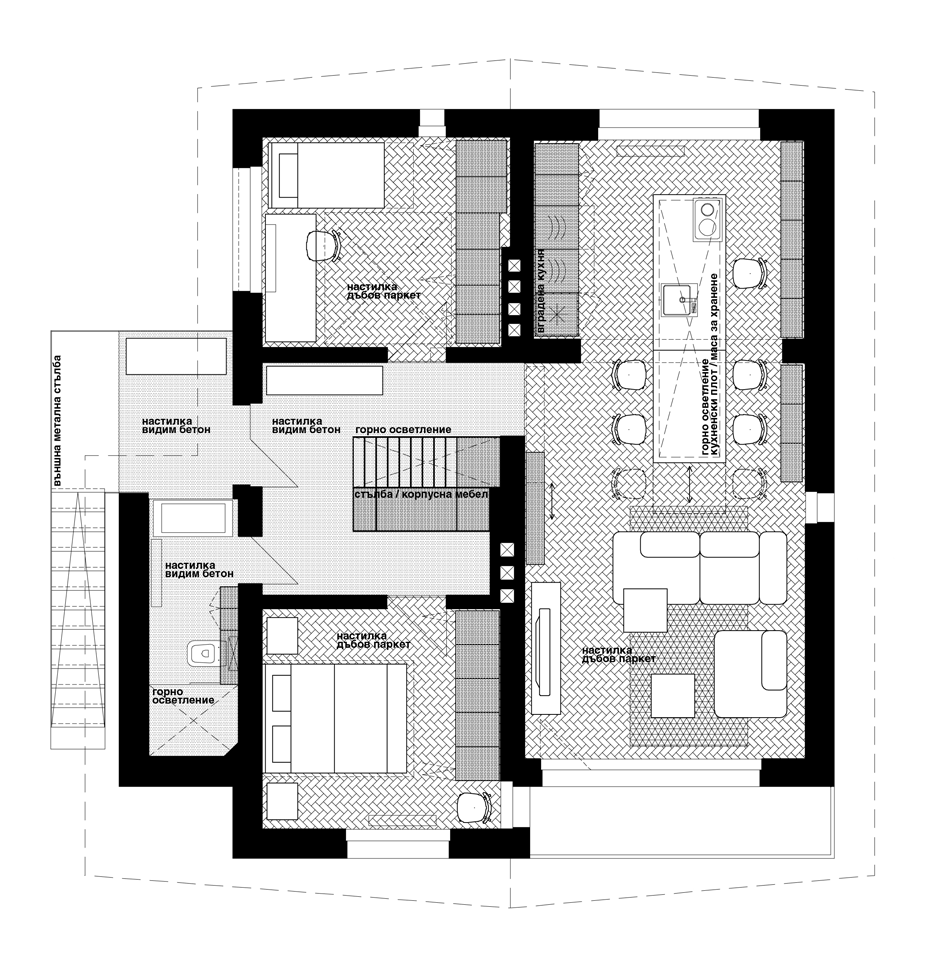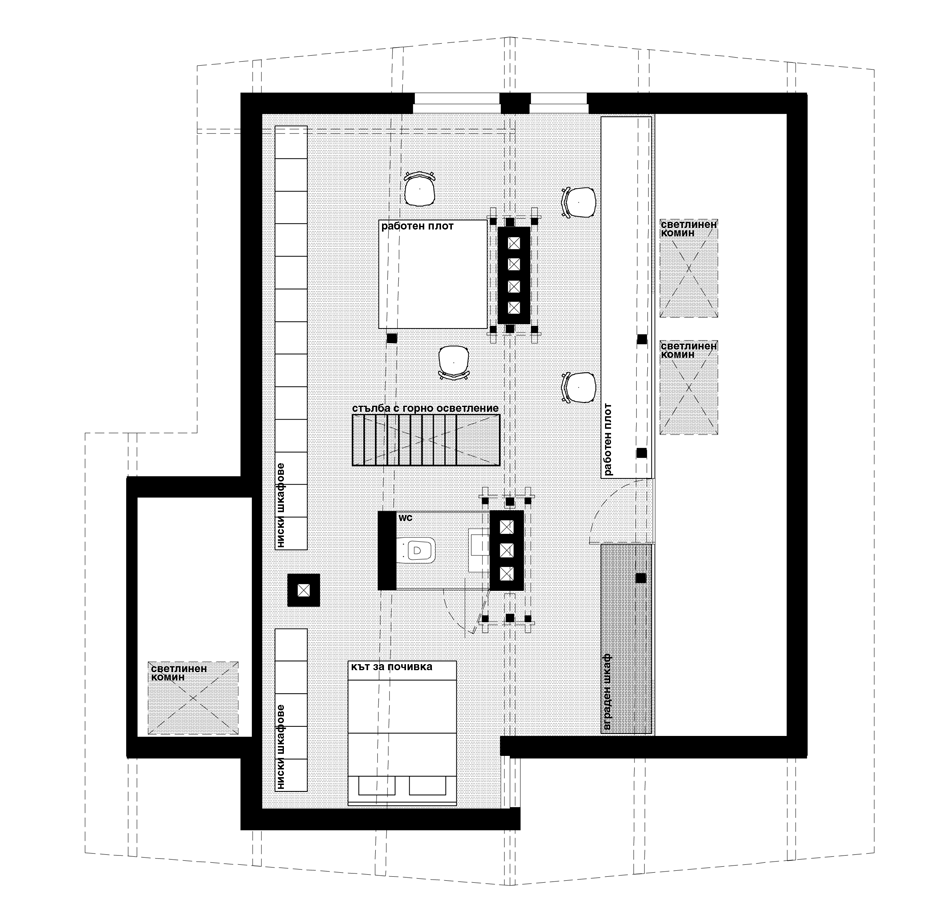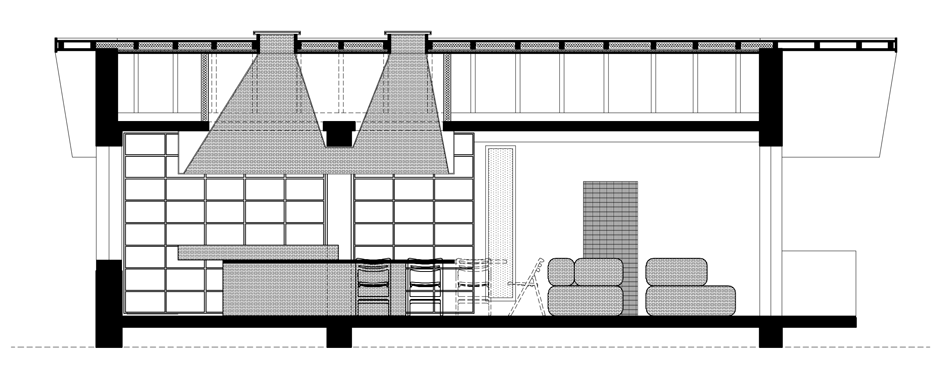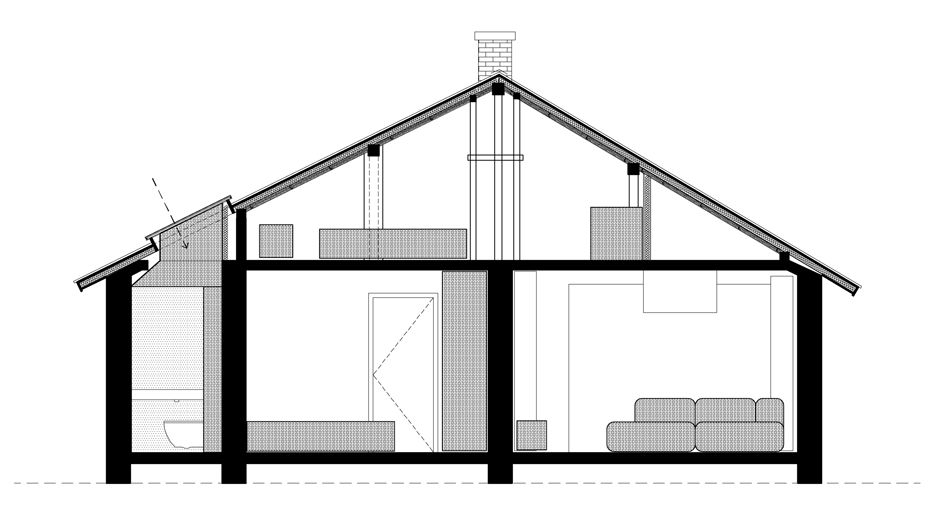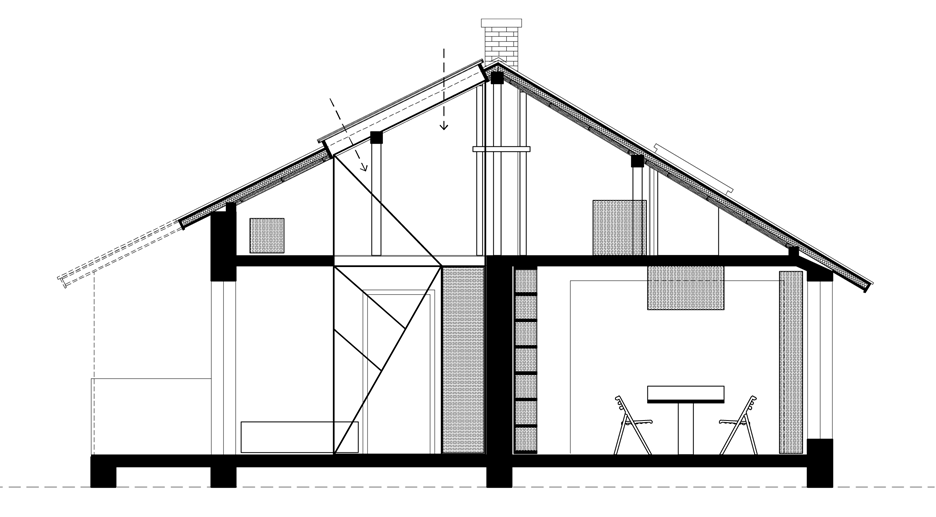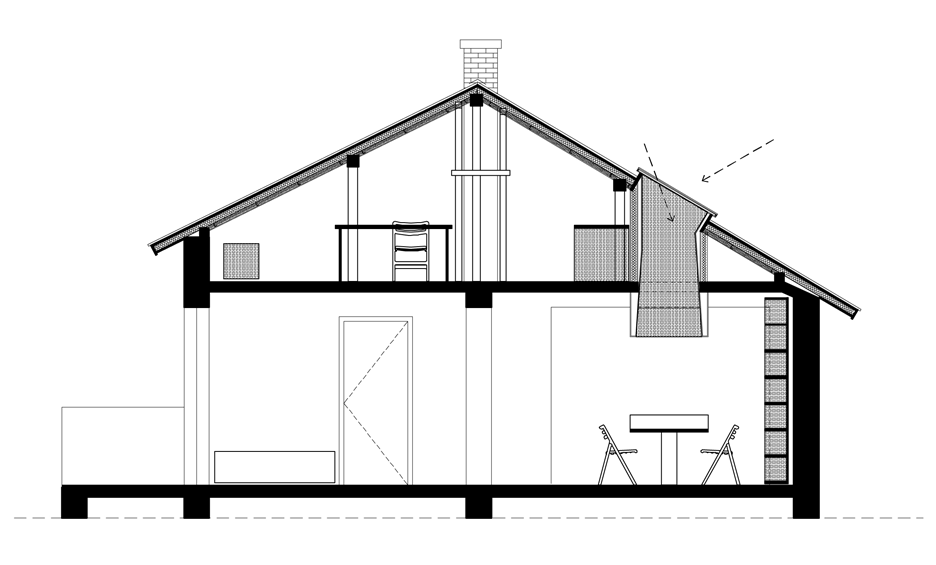DontDIY installs black wireframe staircase inside house and atelier in Sofia
A sculptural staircase made from slender steel rods connects the living spaces of this Bulgarian residence with an attic workplace used as a dressmaking studio (+ slideshow).
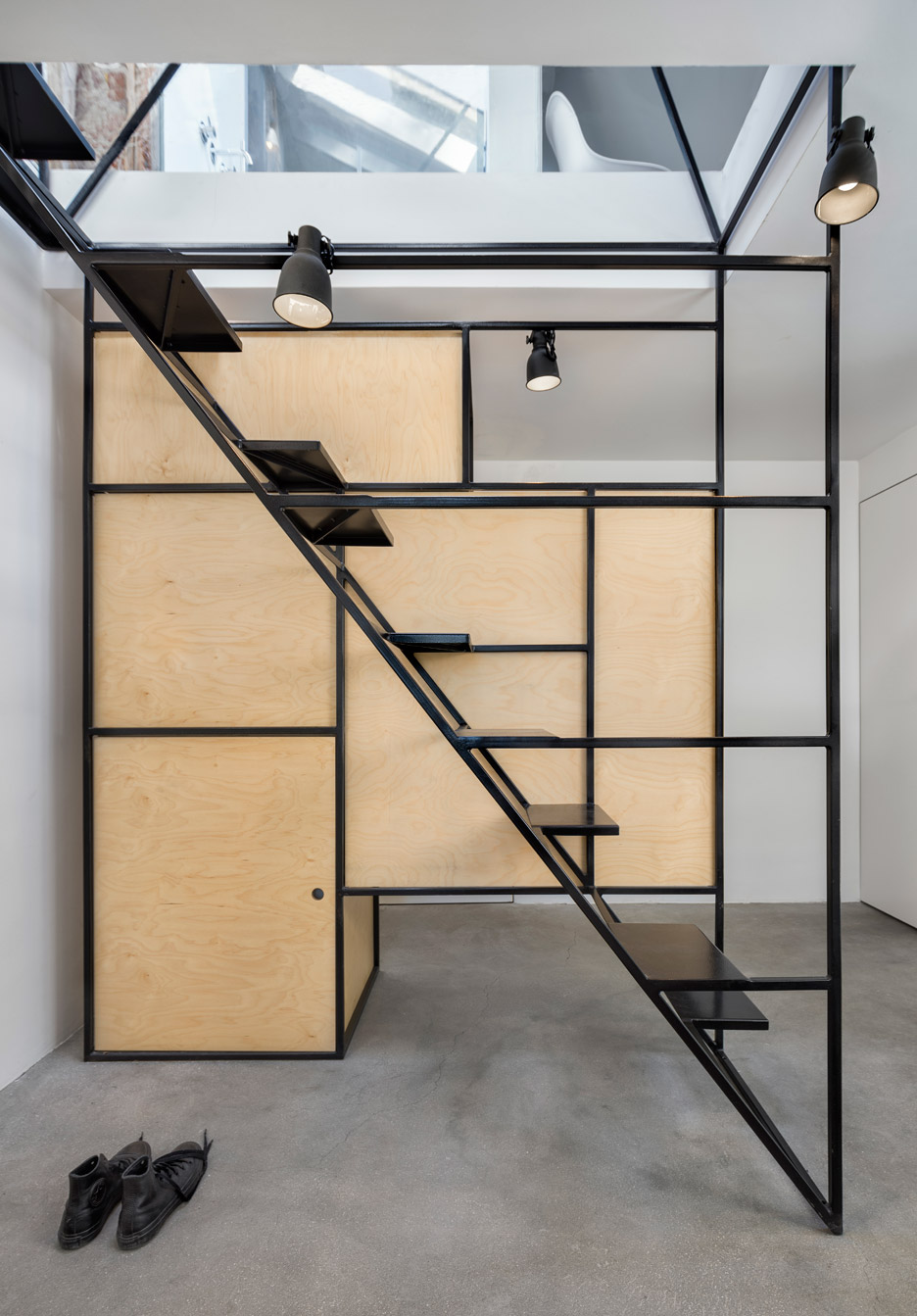
Architecture studio DontDIY was tasked with renovating the existing interior of the family residence located in Bankya, a small town on the outskirts of Sofia.
The brief also included a new workspace for the clients, who run local fashion brand Artelie.
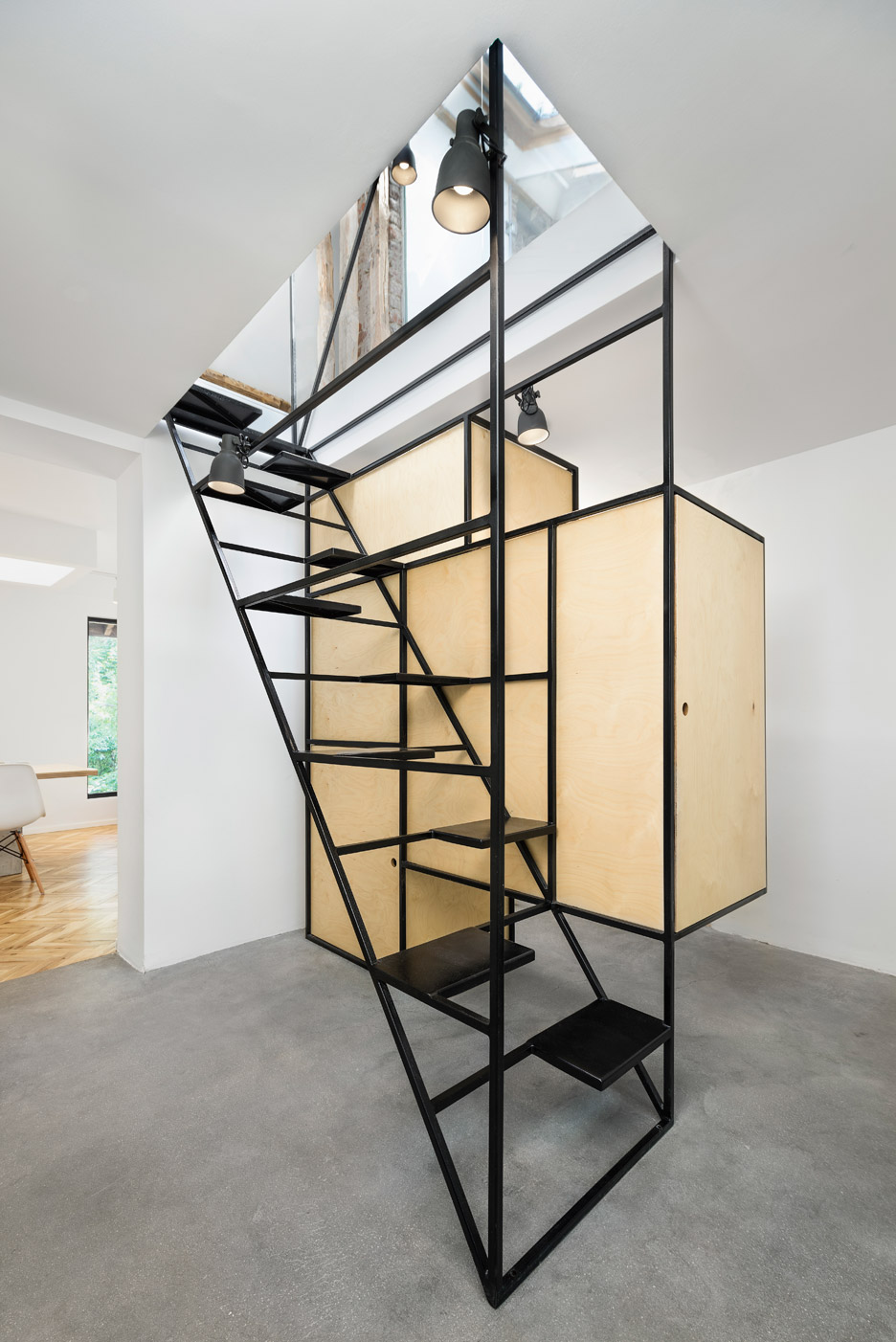
The architects wanted to mark the junction between the two floors of House A01 with a focal staircase. This structure incorporates a variety of storage solutions, but is designed to appear as lightweight as possible.
"The staircase was a great opportunity for us to design a piece with complex functional and design features," explained Svetoslav Michev, one of the four architects that make up DontDIY.
"It had to be compact and see-through, but it also had to be reliable, and it had to accommodate a wardrobe and a washing machine," he told Dezeen.
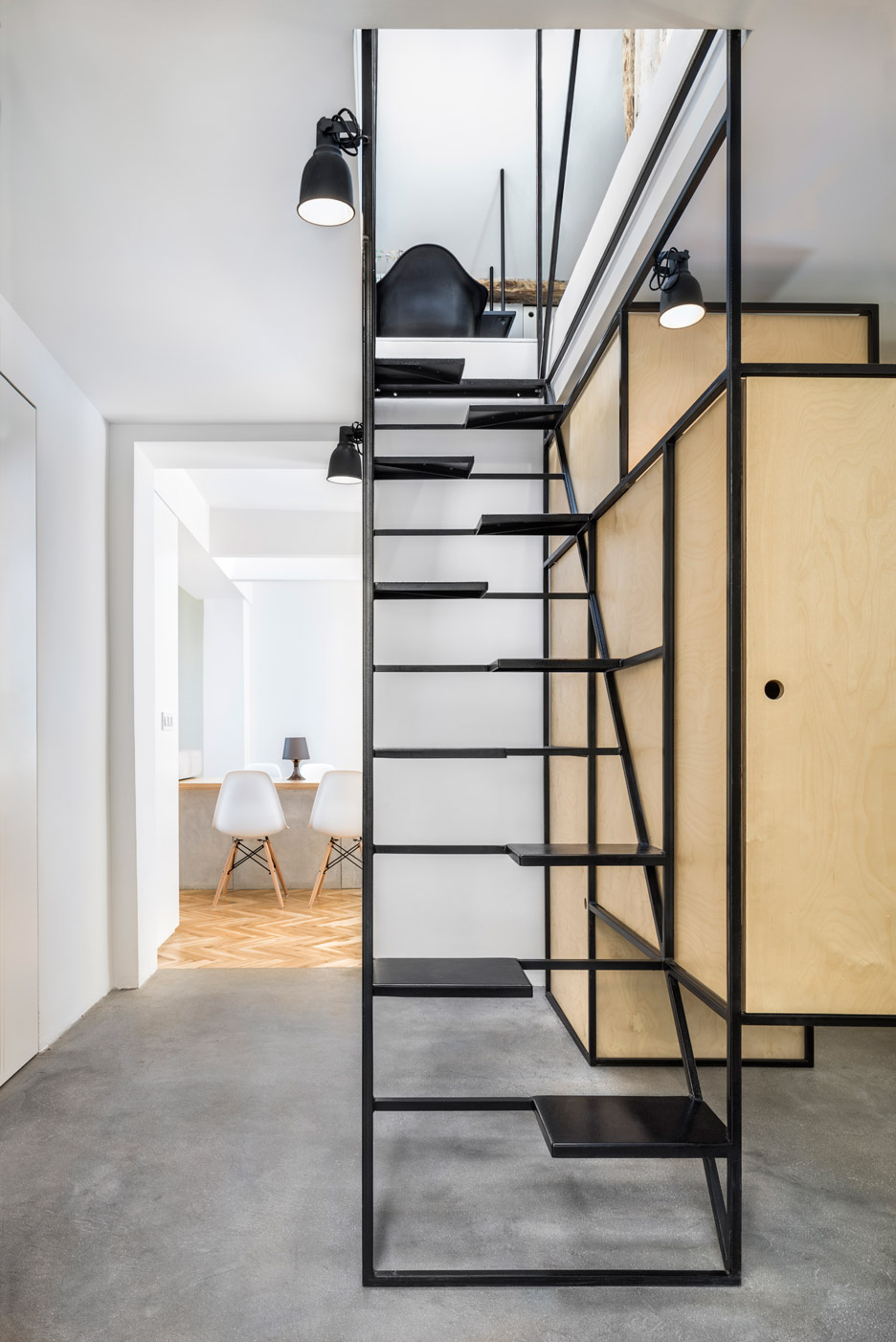
The structure has a wireframe aesthetic – not dissimilar to the staircases of Italian architect Francesco Librizzi.
The majority of the black-painted steel rods run horizontally or vertically to create a structural grid, but two run diagonally to support the alternating stair treads.
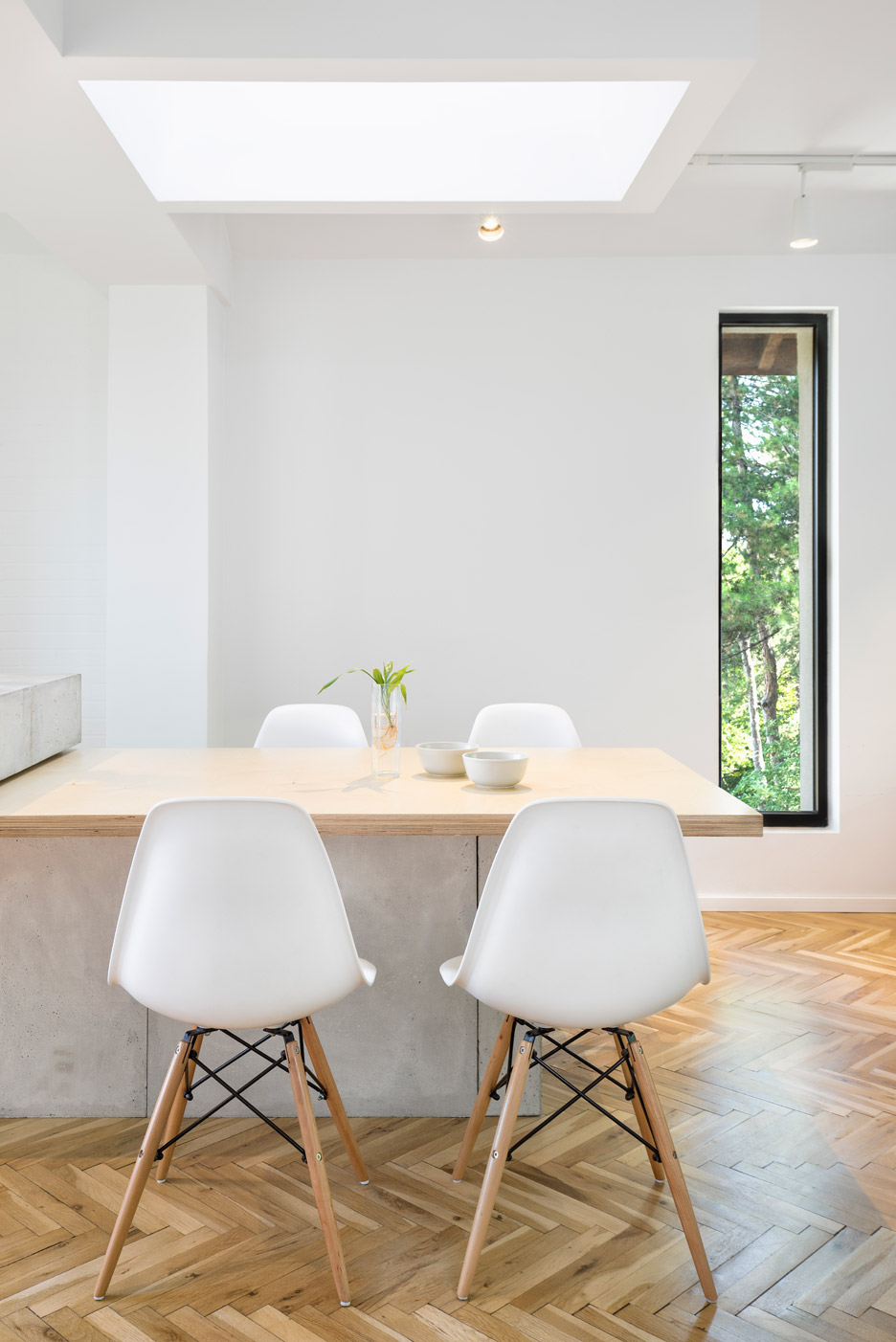
Plywood panels infill sections of the grid to form simple cupboards, which conceal hanging garments and the washing machine. Small circular holes function as handles, keeping the design as simple as possible.
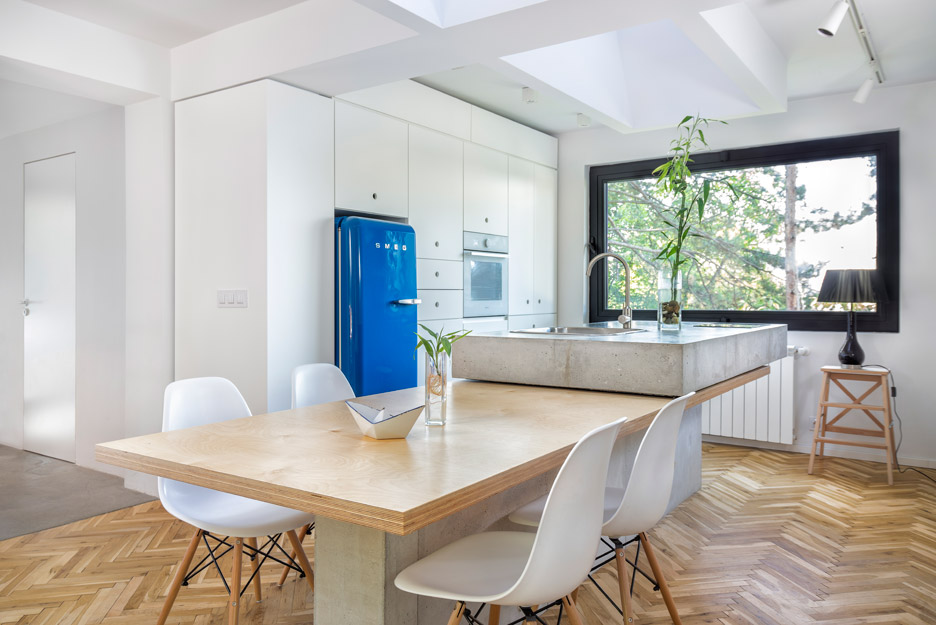
"We didn't want to overburden the room neither visually nor spatially," said Michev. "That is why we chose to use 20- by 20-millimetre hollow steel beams painted in black."
"This structure gave us some more possibilities – to attach small adjustable lights and to achieve a levitating wardrobe composition," he added.
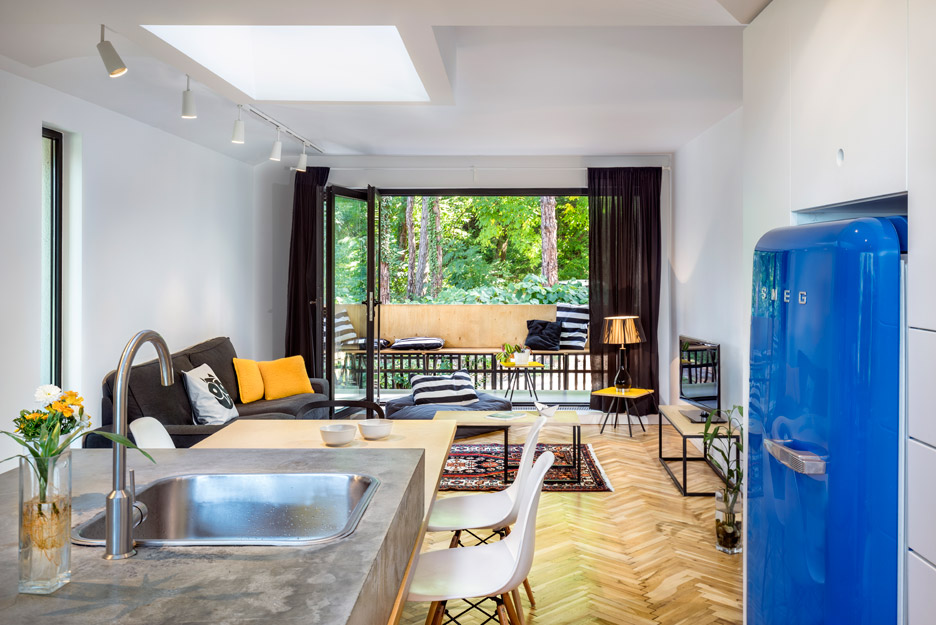
Doorways lead through from the vestibule to the three main rooms that make up the ground floor. The master bedroom is on one side, the children's room is opposite, and an open-plan living area extends across the space beyond.
Wooden parquet flooring was retained in all three of these rooms, contrasting with the concrete surface below the staircase.
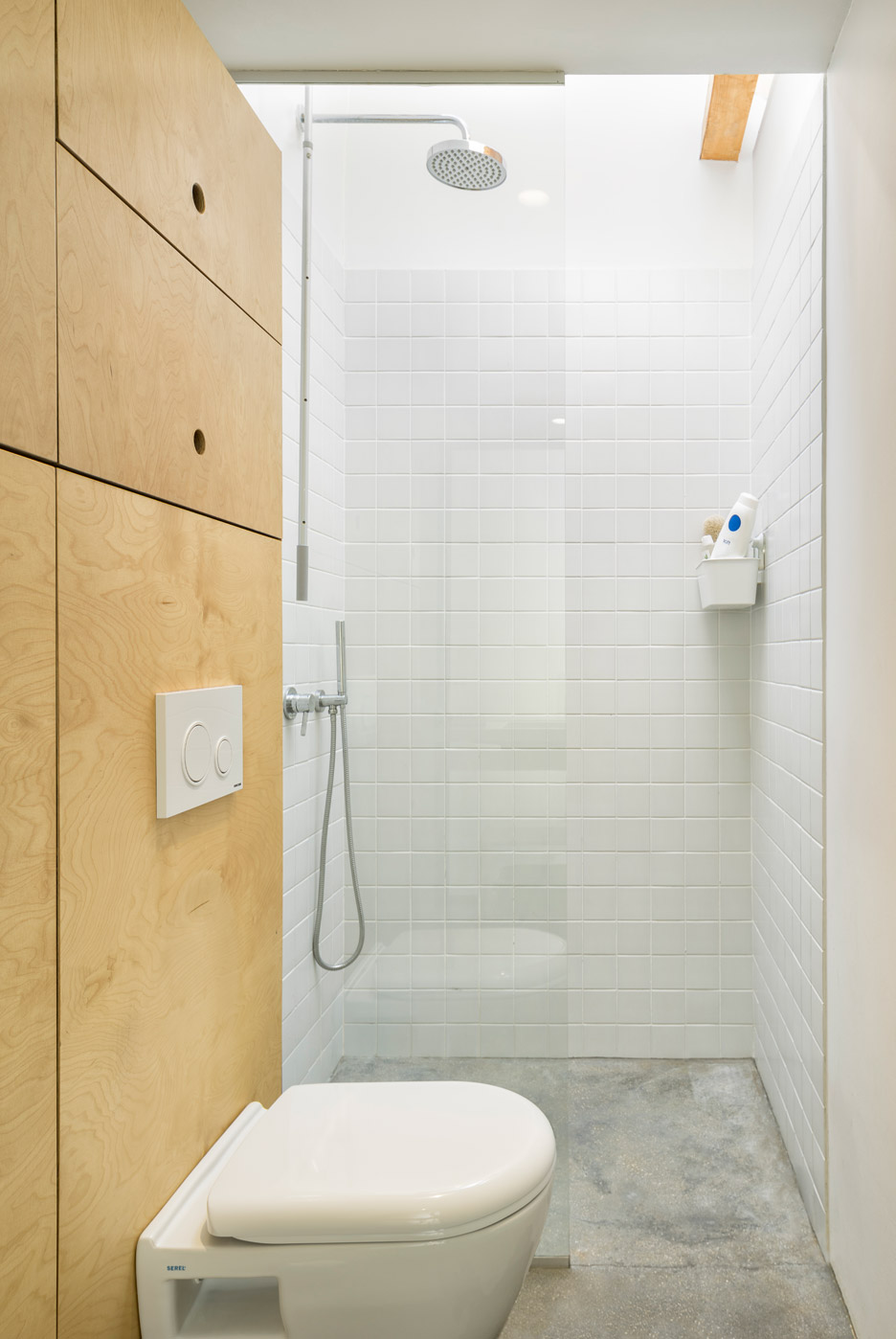
In the living room, DontDIY created a custom kitchen using a mixture of plywood and concrete. The concrete surface incorporating the sink appears to balance in a minor cantilever, illuminated by a skylight overhead.
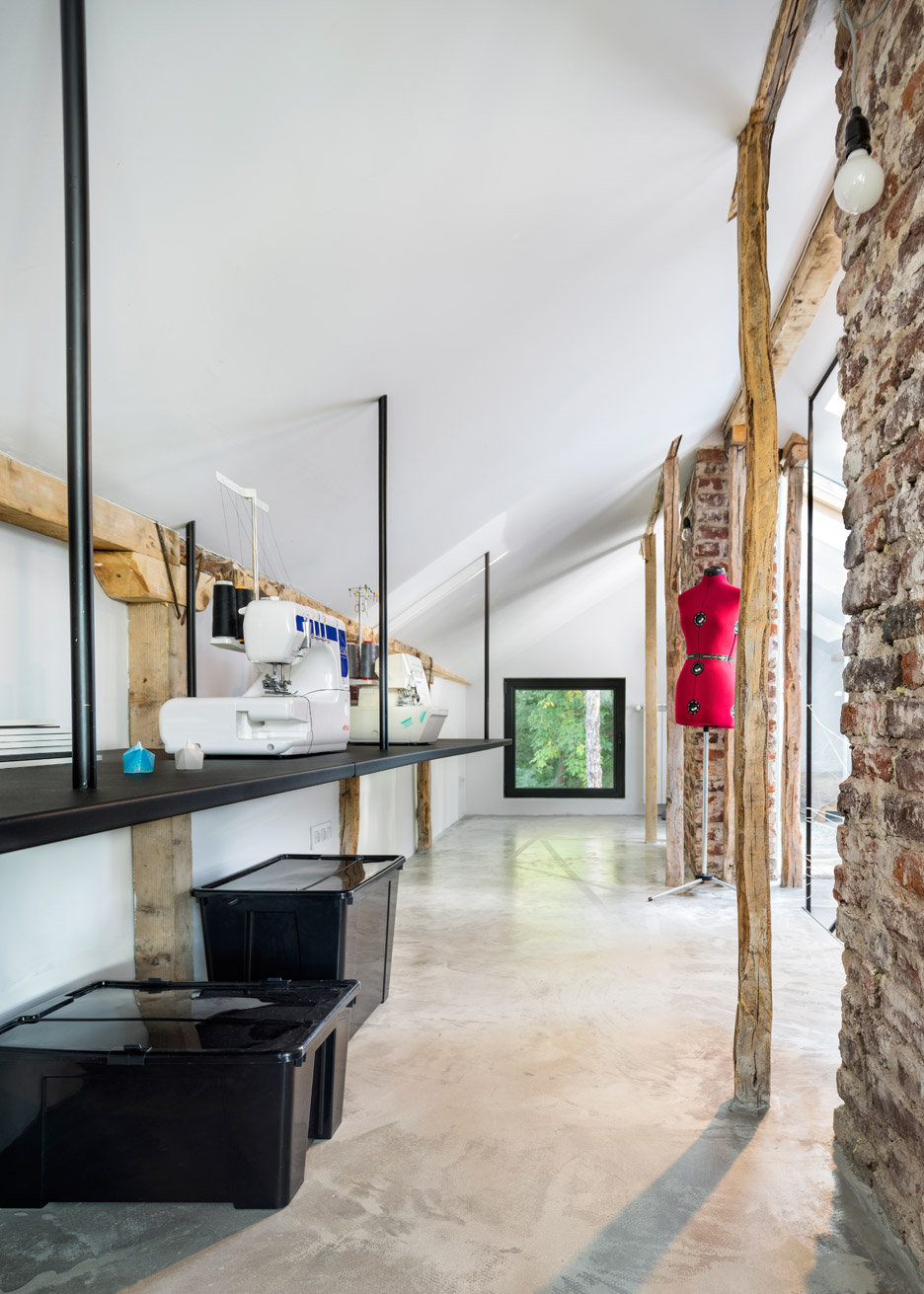
Cupboards here match the details of the staircase, and are replicated for both the bedroom wardrobes, as well as for a bathroom elsewhere on this floor.
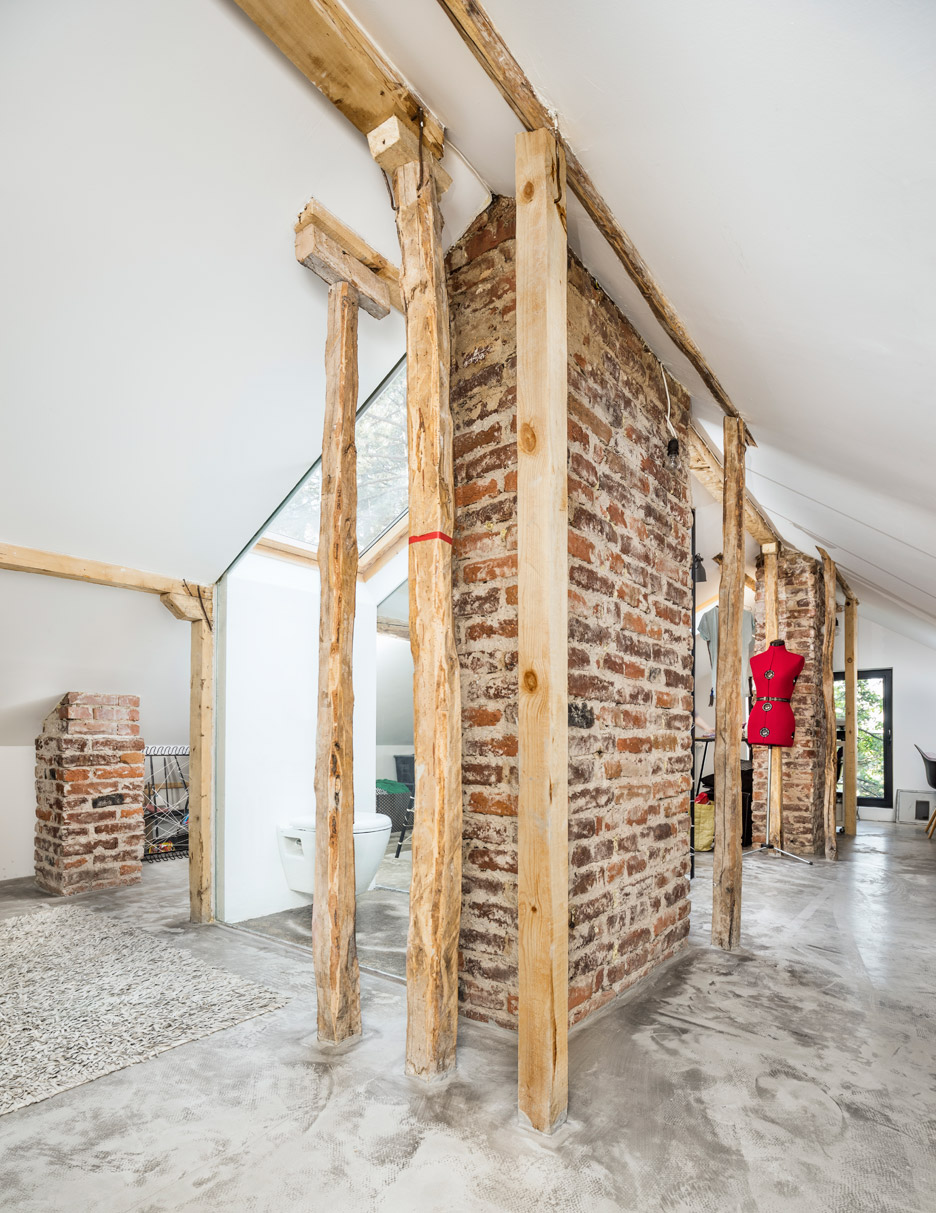
The attic atelier is left open to make it as flexible as possible, although part can be partitioned off to function as a guest bedroom.
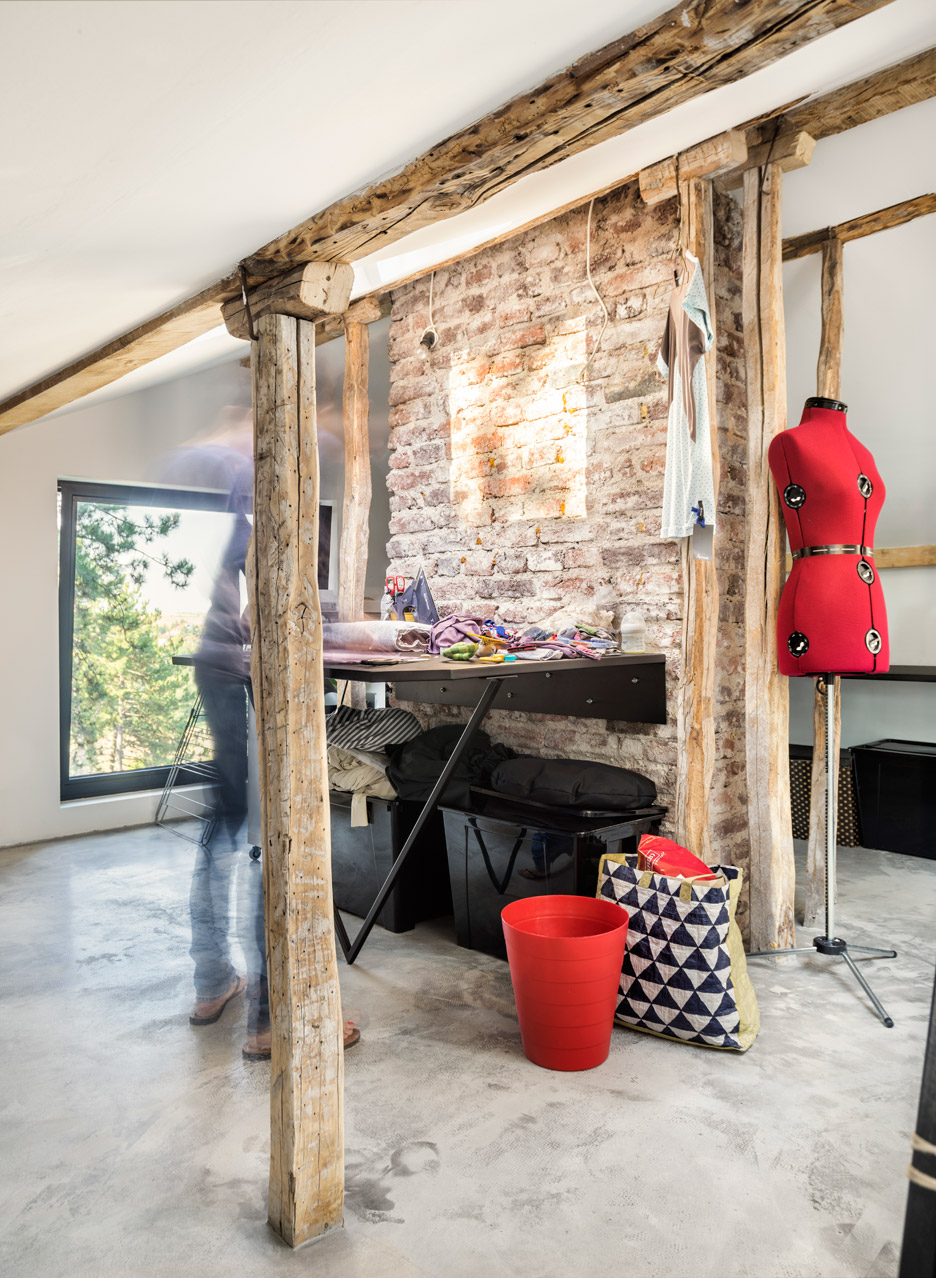
The original wooden structure and brick chimneys are preserved and left exposed, and the flooring is concrete. Angled roof windows bring in extra light, and also help to naturally divide up the space.
Photography is by Assen Emilov.
