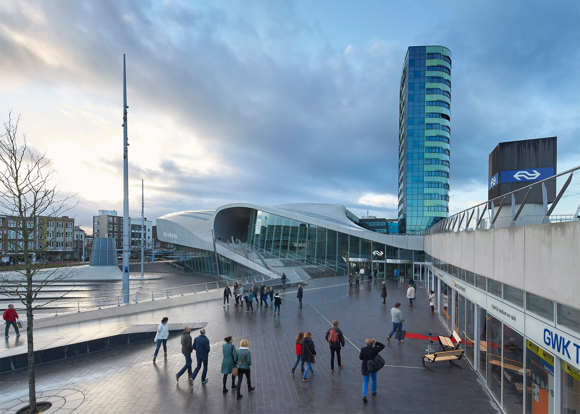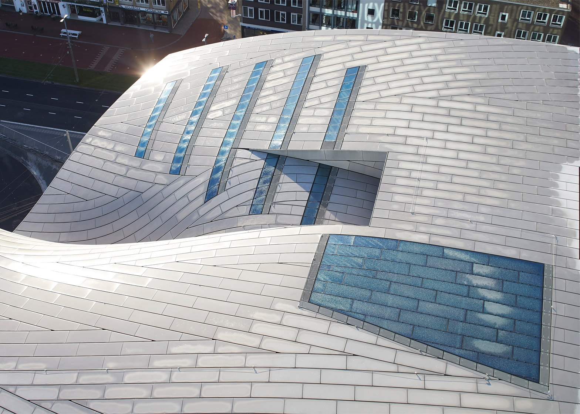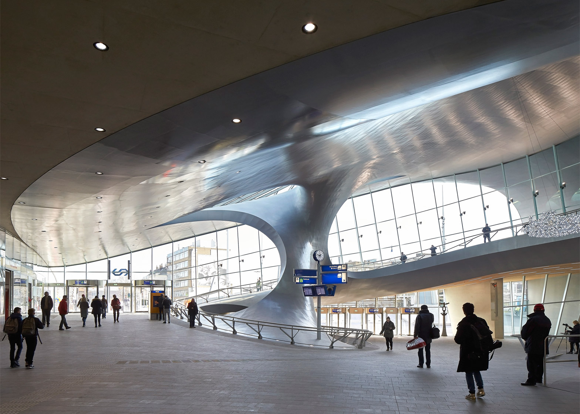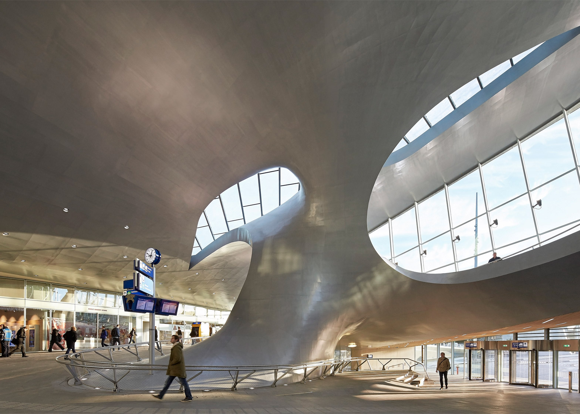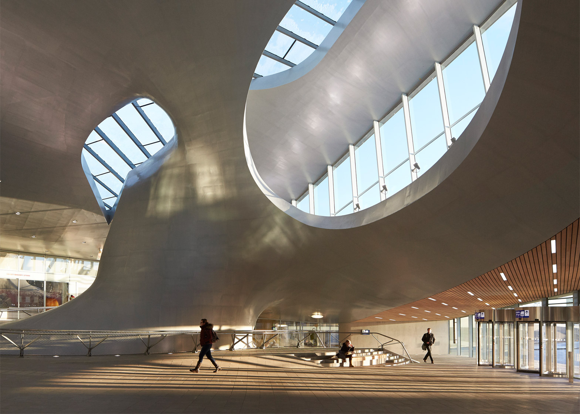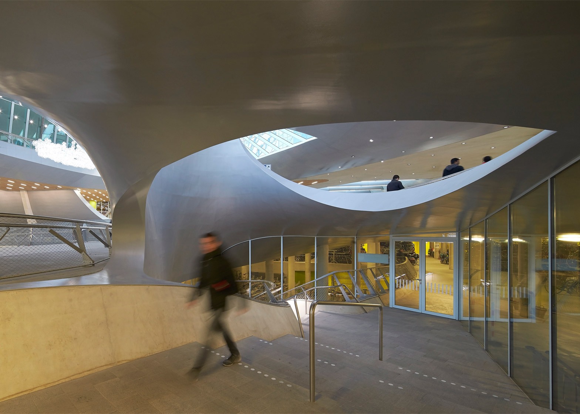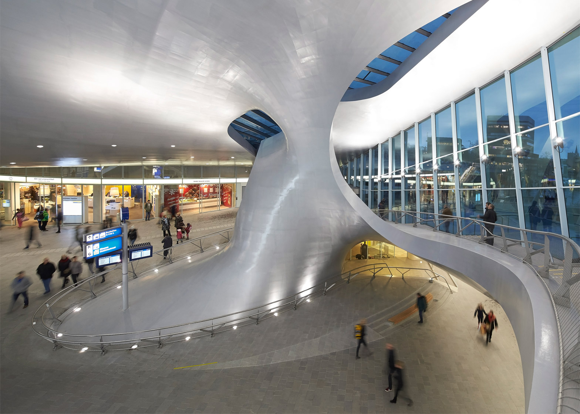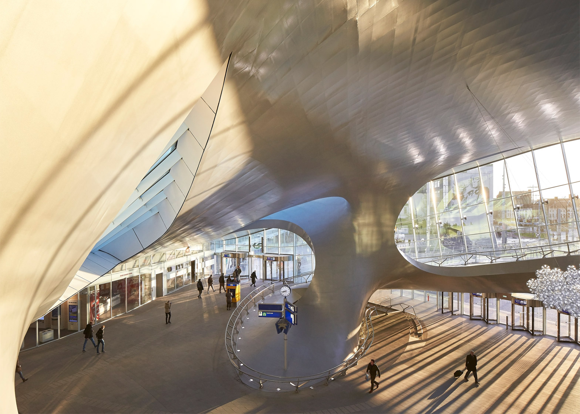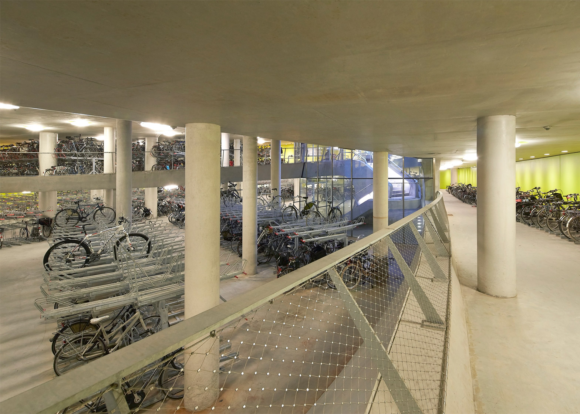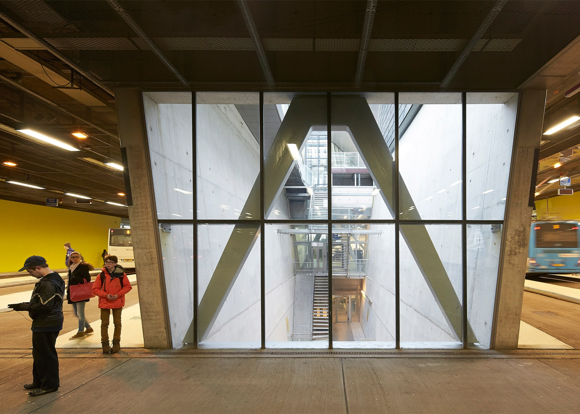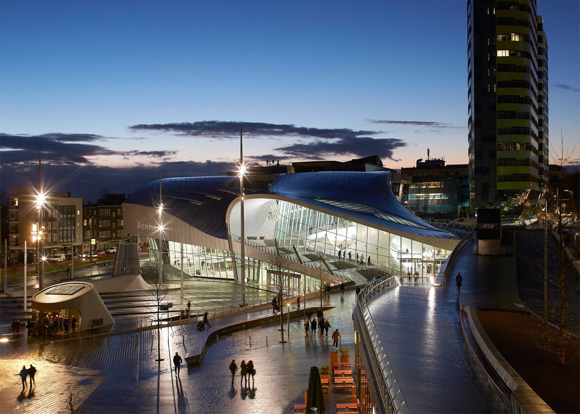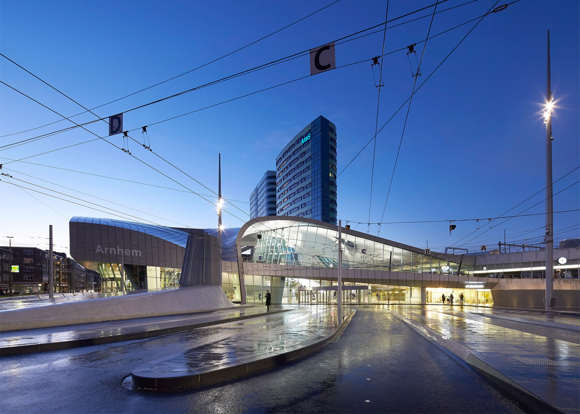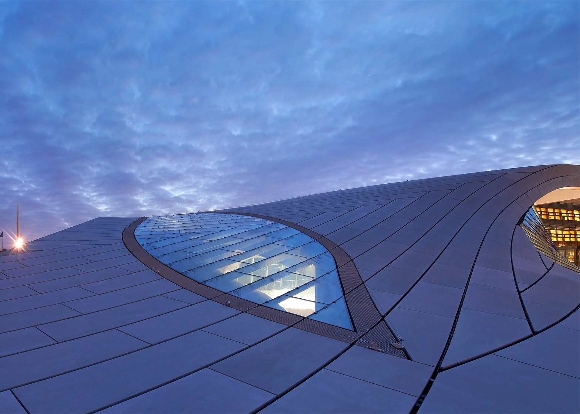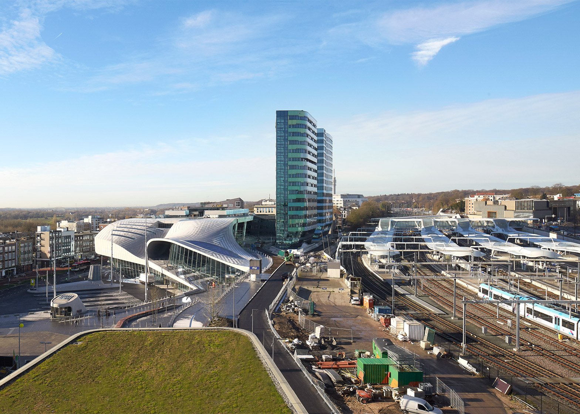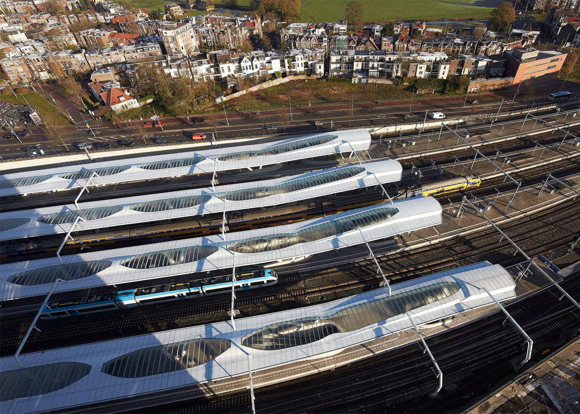These new pictures by photography duo Hufton + Crow reveal the curvaceous form of UNStudio's new transport terminal in Arnhem, the Netherlands (+ slideshow).
The £27 million Station Arnhem opened to the public last month, nearly 20 years after Amsterdam-based UNStudio won the competition to both design the new building and overhaul the surrounding public spaces.
The building's undulating form is intended to resemble a Klein Bottle – a three-dimensional shape that merges two Möbius strips together, creating a closed surface with only one side.
Boat-building techniques were used to construct it, using steel instead of concrete to make it more lightweight. The result is a 5,355-square-metre transfer hall with column-free spans of up to 60 metres wide.
The four-storey-high building replaces a 1950s train station that stood on the the site previously, and was completed in collaboration with engineering firm Arup.
It includes all of the waiting areas and facilities for trains, trams and buses, as well as numerous shops, restaurants, offices and a conference centre.
There are also two underground levels for bicycle storage and car parking.
"Arnhem Central is no longer just a train station. It has become a transfer hub," said architect and studio principal Ben van Berkel, whose other projects include Rotterdam's Erasmus Bridge and the Theatre de Stoep in Spijkenisse.
"We wanted to give a new and vital impetus to station design, so rather than merely designing the station around the activities and people flows that already took place there, the expanded architecture of the new transfer terminal directs and determines how people use and move around the building," he added.
Curved ground surfaces extend upwards to become walls and ceilings, as well as raised walkways. There are also large curved openings that have been infilled with glazing to create grand windows and skylights.
According to UNStudio, the building makes use of "V-walls" – an arrangement of load-bearing concrete that helps to balance out the load of the complex geometries.
The aim is for the station to accommodate up to 110,000 commuters per day by 2020.
The surrounding area area is also set to be transformed, with 160,000 square metres of offices, shops and a cinema complex.
Photography is by Hufton + Crow. Dezeen interviewed the duo earlier this year about the advantages of digital photography, and why retouching is just as important as shooting.

