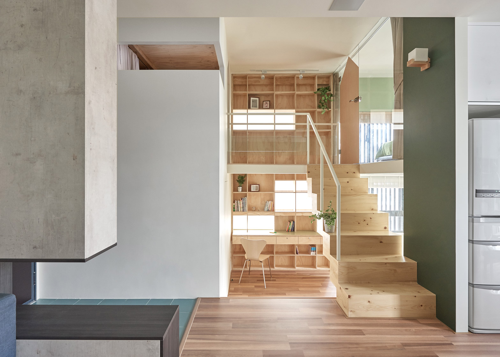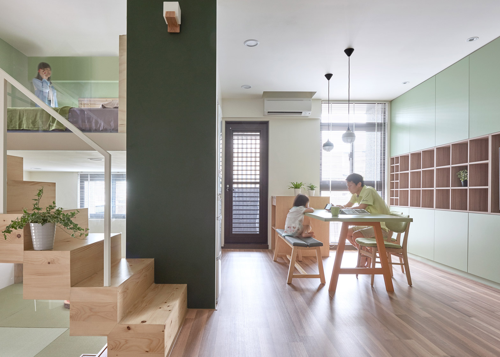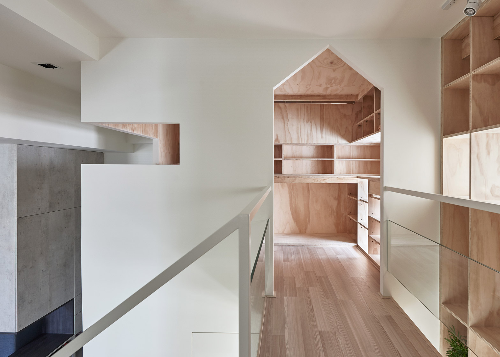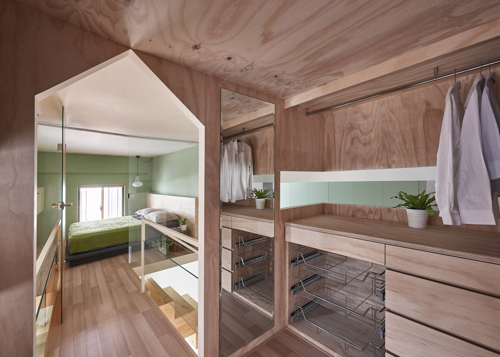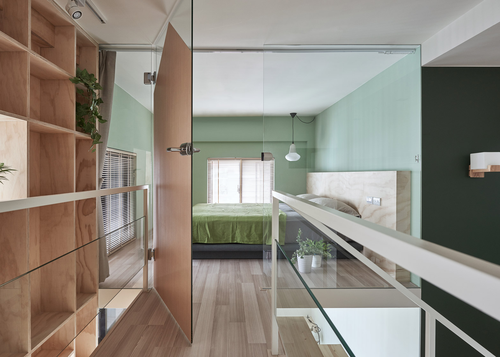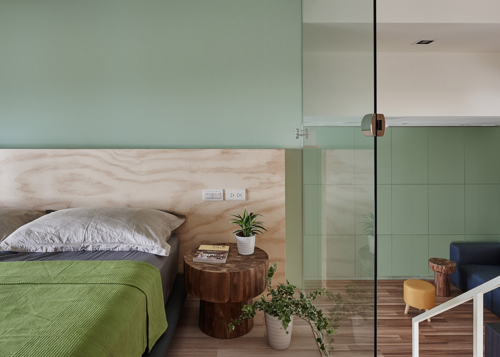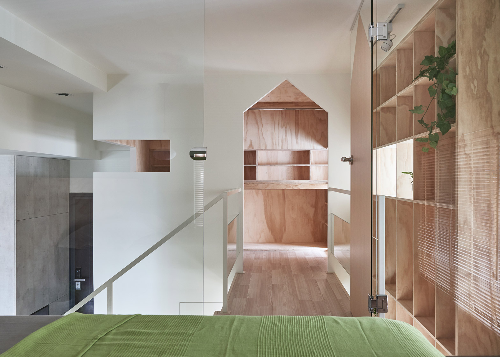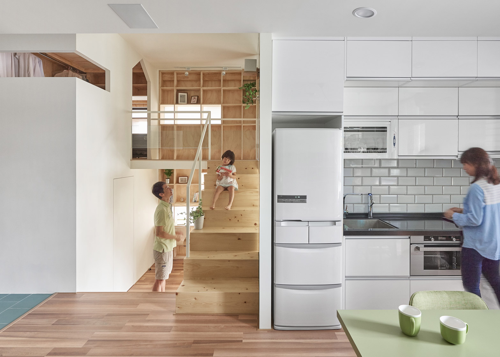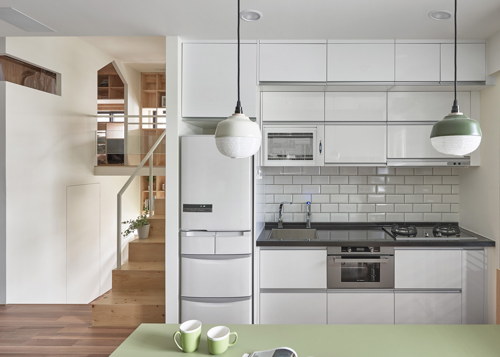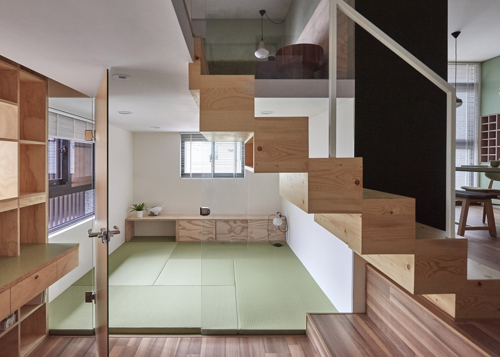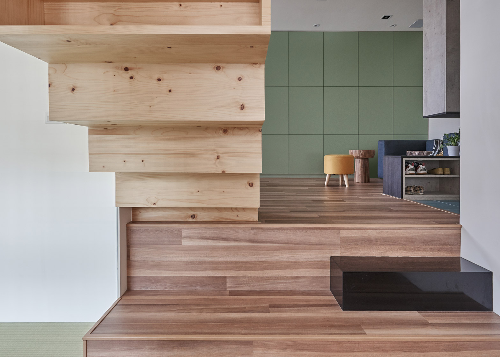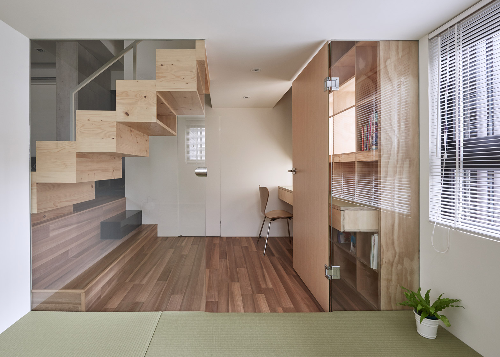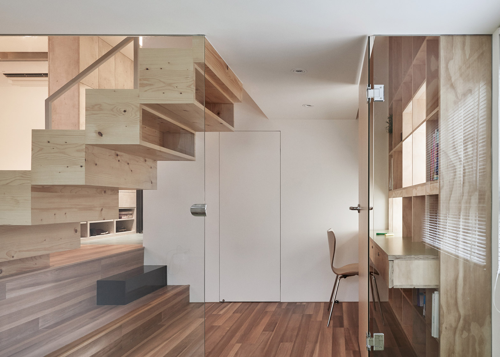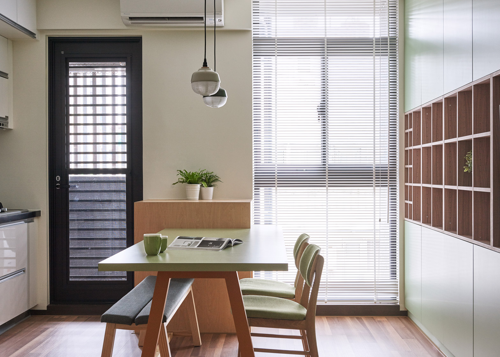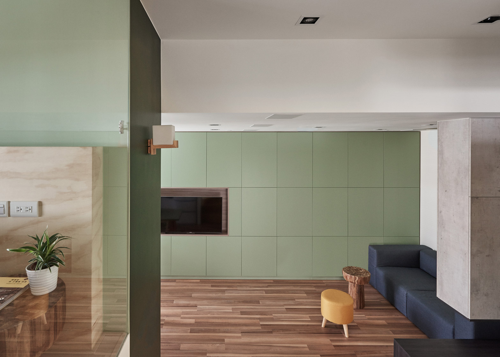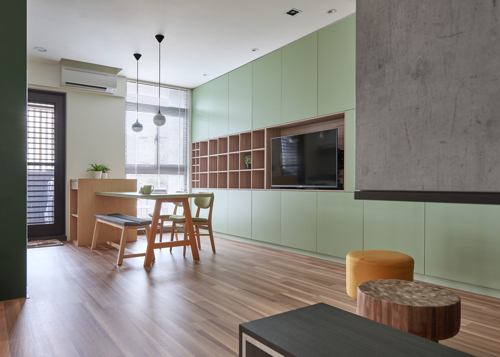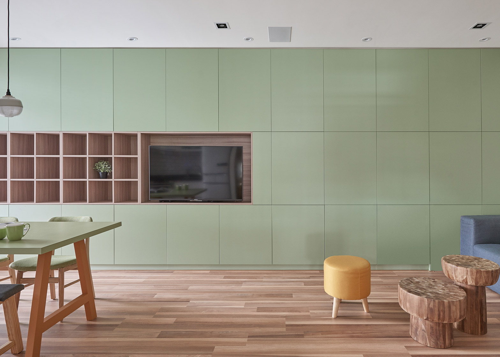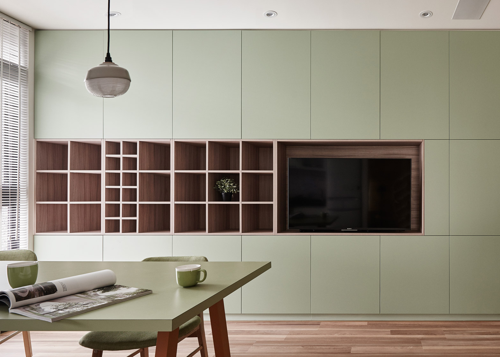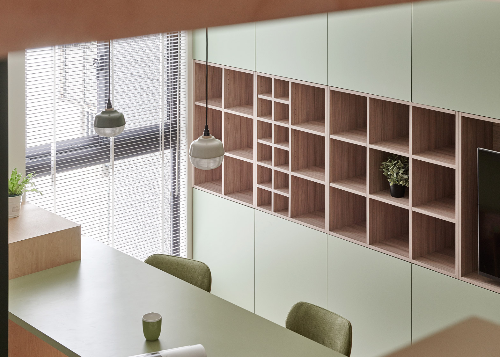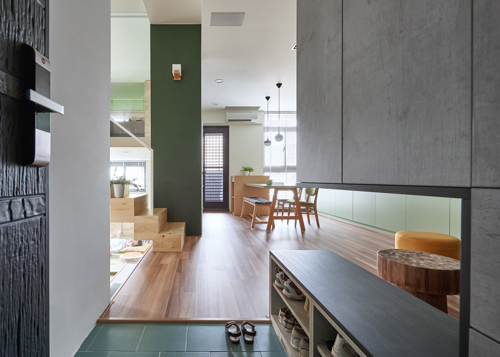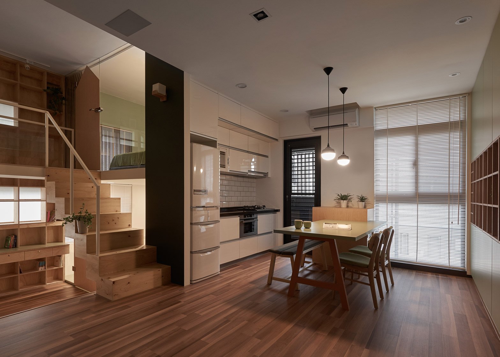A wooden bridge-like corridor connects a master bedroom to a walk-in wardrobe on the mezzanine level of this apartment in the Taiwanese city of Kaohsiung (+ slideshow).
Prior to Hao Studio's intervention, the property featured poorly connected rooms that received little natural light. The studio's aim was to transform the apartment into a family home by creating an upper level to house a second bedroom and storage space.
The additional upper level is divided by the bridge-like passage, accessed by a blocky staircase. A double-storey bookcase covers the wall behind, integrating shelves, windows and a desk.
"The two spatial functions of upstairs and downstairs compliment each other," said the architects.
"We transformed the space under the stairs into another aisle, and by creating bookshelves along the atrium wall of the bridge, we not only extended the spatial scale to eliminate the sense of pressure, but also extended the visual axis."
A house-shaped opening – similar to the doorways within Alts Design Office's Hazukashi House – leads through to the walk-in wardrobe. It is mirrored by a door including the same shape, which provides access to the master bedroom.
Natural light floods into the bedroom through a glass wall. As all storage is contained to the opposite room, the space remains minimal and airy.
Pine wood was used for joinery throughout the property, and also lines the walls and ceilings inside the wardrobe.
An open-plan kitchen, dining and living room is located on the lower floor, alongside another bedroom and the family bathroom.
Storage is hidden behind green-painted cupboard doors that match the traditional tatami mats in the downstairs bedroom. A more neutral-toned partition offers privacy from the apartment entrance and also provides space for residents to stow away their shoes.
"Each room seems independent but is actually closely connected," said the architects. "The consistent green tone gives rise to the spatial dialogue."
"The matcha-coloured green of the tatami is blended with the green colour of the wall in the master room, while the dark green colour of the blackboard is consistent with the green colour of the storage cabinet bottom," they continued.
Hao Studio also recently installed a play area in the kitchen of another family home to allow the client's children to spend more time with their parents.

