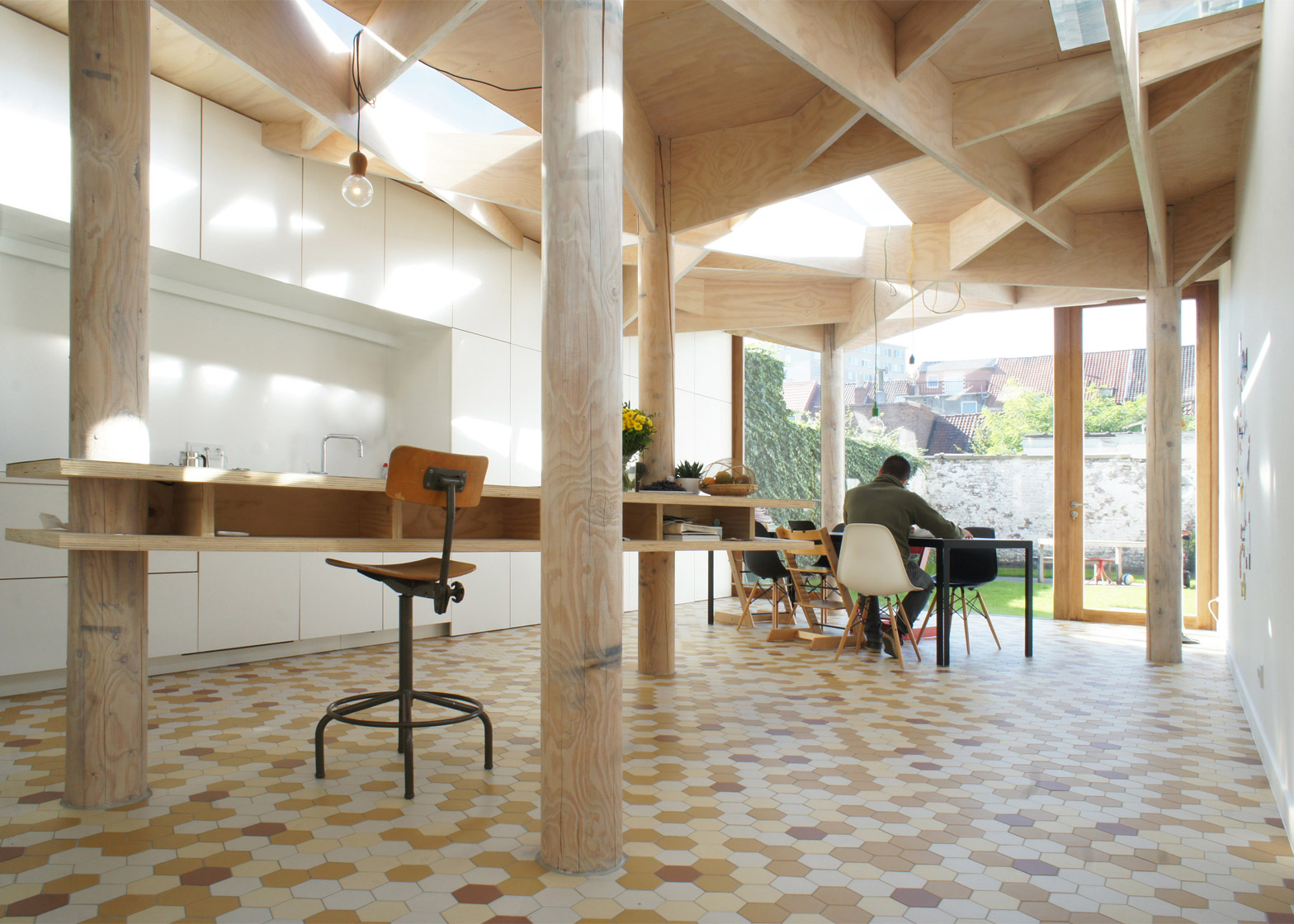Columns and struts modelled on tree trunks and branches frame this extension to a home in Ghent, designed by Atelier Vens Vanbelle to feel like a continuation of the garden.
Clients Hans and Delphine asked the local architecture studio to create an extension that would link with a small walled garden at the rear of their home.
Timber columns are dotted through the 250-square-metre space that provides a kitchen at ground level and a bathroom on the first floor.
Wooden fins radiate out from the top of each column, creating a geometric pattern of struts that support the roof. Glass inserts in the ceiling direct views to the sky, while a glazed wall directs views out into the garden.
"Hans and Delphine dreamed of a new kitchen, a new bathroom, and an airier and more open house," explained studio co-founders Maarten Vanbelle and Dries Vens.
"Hans wanted to read his newspaper in the sunlight, Delphine wanted a big garden."
Three rectangular skylights help to introduce light into the now land-locked rooms to the rear. Doorways to this chain of rooms are aligned with the extension's glass wall, offering views right through the building.
Below the columns, the kitchen floor is covered in hexagonal tiles in ochre, pastel yellow and white to echo the colours of autumnal leaves.
"Instead of building a kitchen, a space that evokes the feeling of an autumn stroll was designed," added the architects. "The light falls through a series of skylights subtly through the fin structure of the ceiling, the floor appears to be covered with leaves, and tree trunks make the hike through this space adventurous."
A long wooden work bench with a stainless steel top is mounted between two of the columns.
Glazed doors open onto the back garden, where a hexagonal brown paving stone is embedded in the lawn to create a patio.
A new bathroom with white polyester fittings is set on the first floor above parts of the kitchen and the existing living room. A glazed atrium cut through the moulded ceiling of the lounge frames views to the ground floor. The sides of the square opening are mirrored, maximising the reflection of light into the space below.
"What once was a dark house with small rooms, now is an oasis of light and space," said the architects, who have just completed a mirrored extension to a notary's office it completed five years ago – also intended to make the most of its natural setting.
"Hans may read his newspaper at ease in the sun, and Delphine thoroughly enjoys the autumn walk and her garden. Mission accomplished," they added.
Photography is by Atelier Vens Vanbelle.

