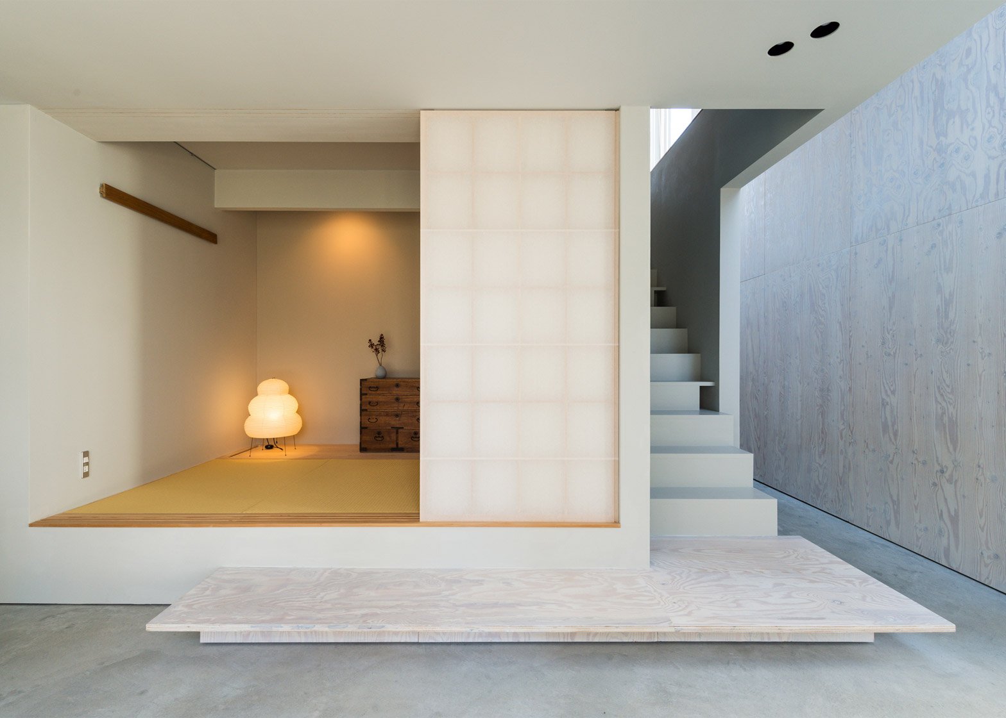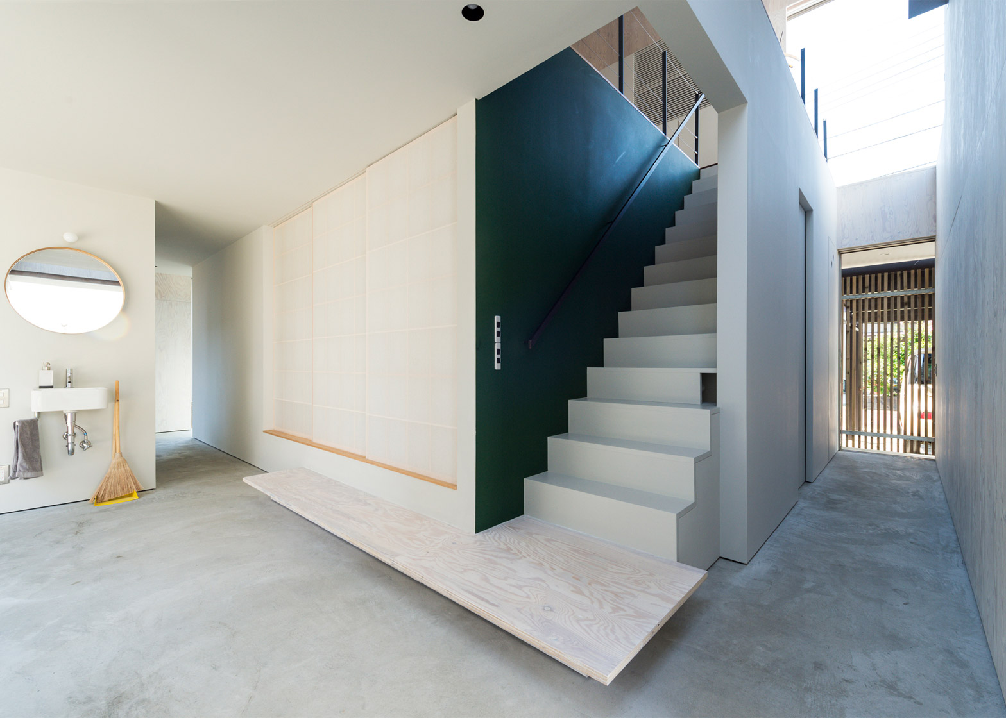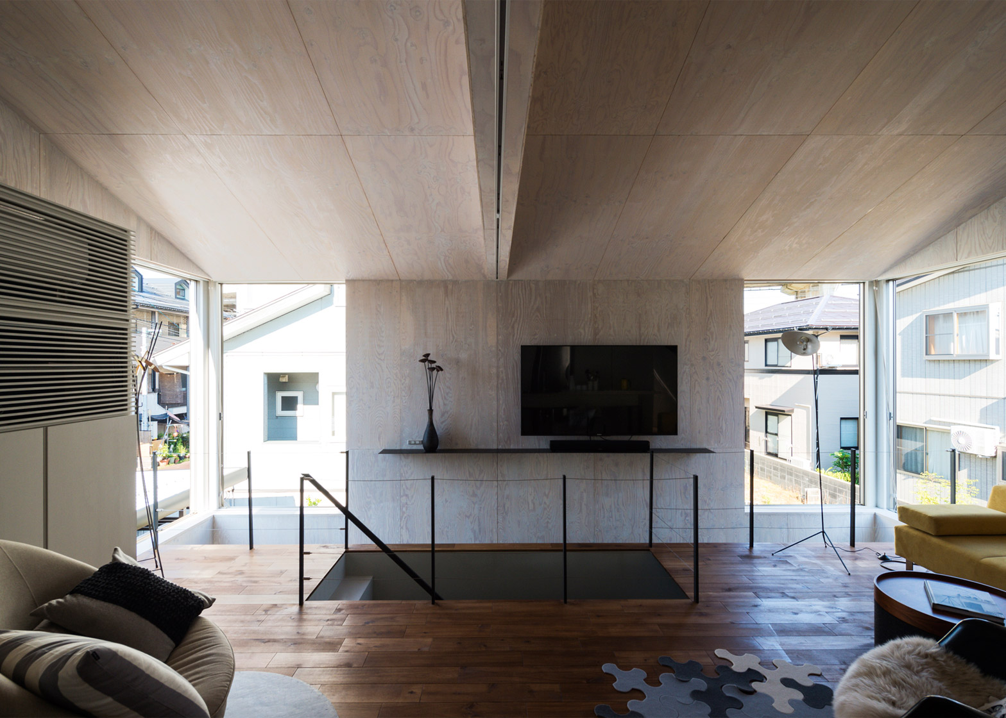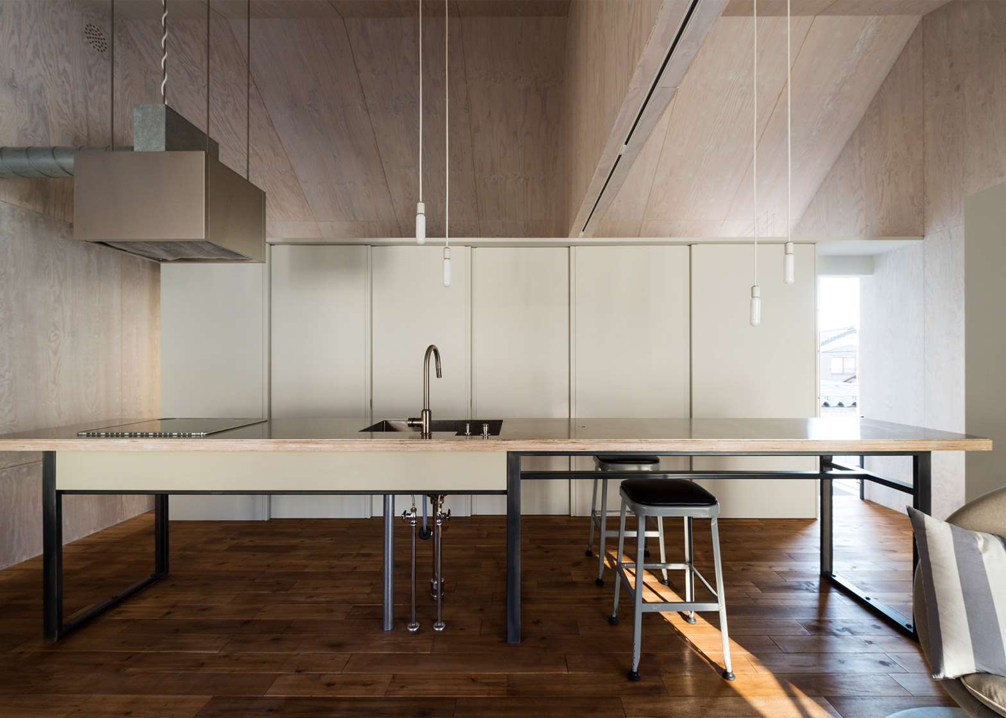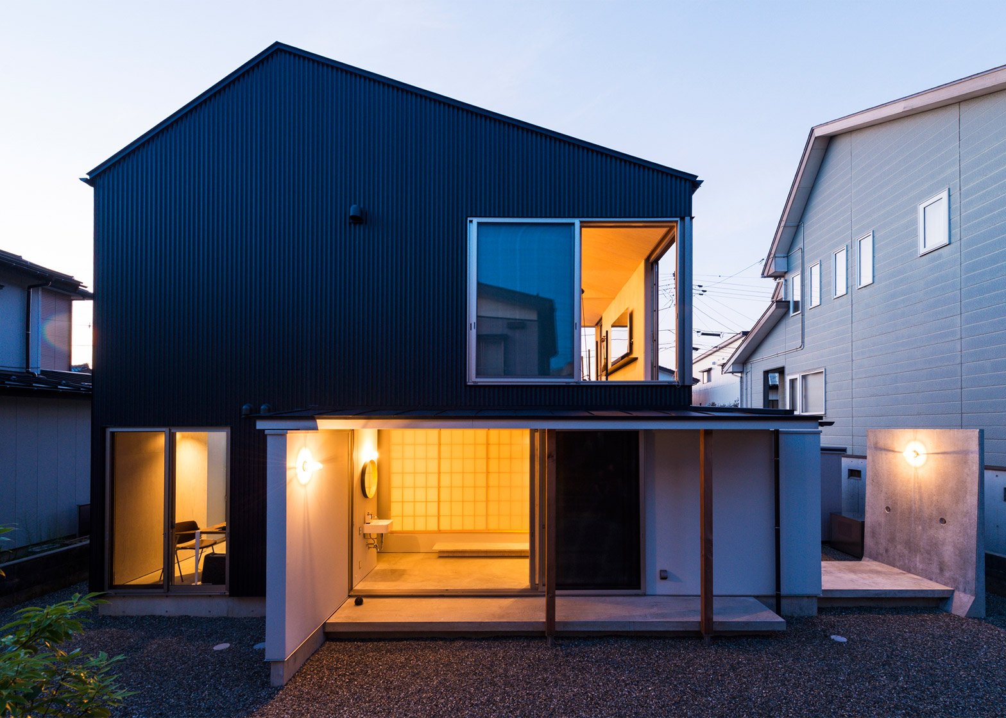A patio-like corridor surrounds the ground-floor rooms of this house by Takeru Shoji Architects, replicating a traditional space in Japanese farmhouses known as a doma (+ slideshow).
Go Bang House is a residence for a family of three, located in a semi-industrial area between factories and rice fields in Japan's Niigata Prefecture.
Takeru Shoji Architects designed the building to follow the model of a vernacular dwelling called a minka. These houses traditionally featured a split-level ground floor – a lower level with a floor of compacted earth, and a raised level covered in tatami mats.
Here, the four ground-floor rooms are grouped together and the doma extends around the outside. Some sections are double height, and high-level windows bring in light from above.
"On the ground floor, four rooms – master bedroom, walk-in-closet, Japanese-style room and a spare room – are assembled as a compact core of life and structure in the centre of the house," said Takeru Shoji Architects.
Rather than using compacted earth for the doma floor, the architects chose a screed. The space functions as a private terrace, accommodating a few furniture pieces and the clients' bicycles and motorcycle.
"The doma takes an important role for the circulation and extension of their activity," said the studio. "A variety of hobbies and their daily life are unfolded from the core to the open space in the site; from inside to outside."
Corrugated metal clads the building's exterior, while rooms inside either feature white-painted or exposed larch plywood walls.
"From the wall to the ceiling, larch plywood was carefully polished and dyed white," said the team. "This roughness of the larch plywood is too crude for the interior in a sense of touch, but too delicate for the exterior."
The staircase is painted in a contrasting shade of pale grey, and set against a dark green wall. It leads up to a living room that takes up the majority of the top floor.
A wooden counter spans the space, creating both a kitchen counter and a dining table. Pendant lights hang down from the ceiling on long flexes, while a television is positioned on a ledge above the staircase.
"We might feel as if we relaxed in a bower in the garden on the ground floor, on the other hand, as if we lived in a small floating garden on the first floor," added the team. "Such an open feeling and environment are created in the very middle of the industrial area."
Takeru Shoji Architects is based in Niigata. Other projects by the firm include a house with a cardigan-inspired wall and a residence with a hat-like form on top.
Photography is by Isamu Murai.
Project credits:
Architecture: Takeru Shoji Architects
Structural design: Tetsuya Tanaka Structural Engineers


