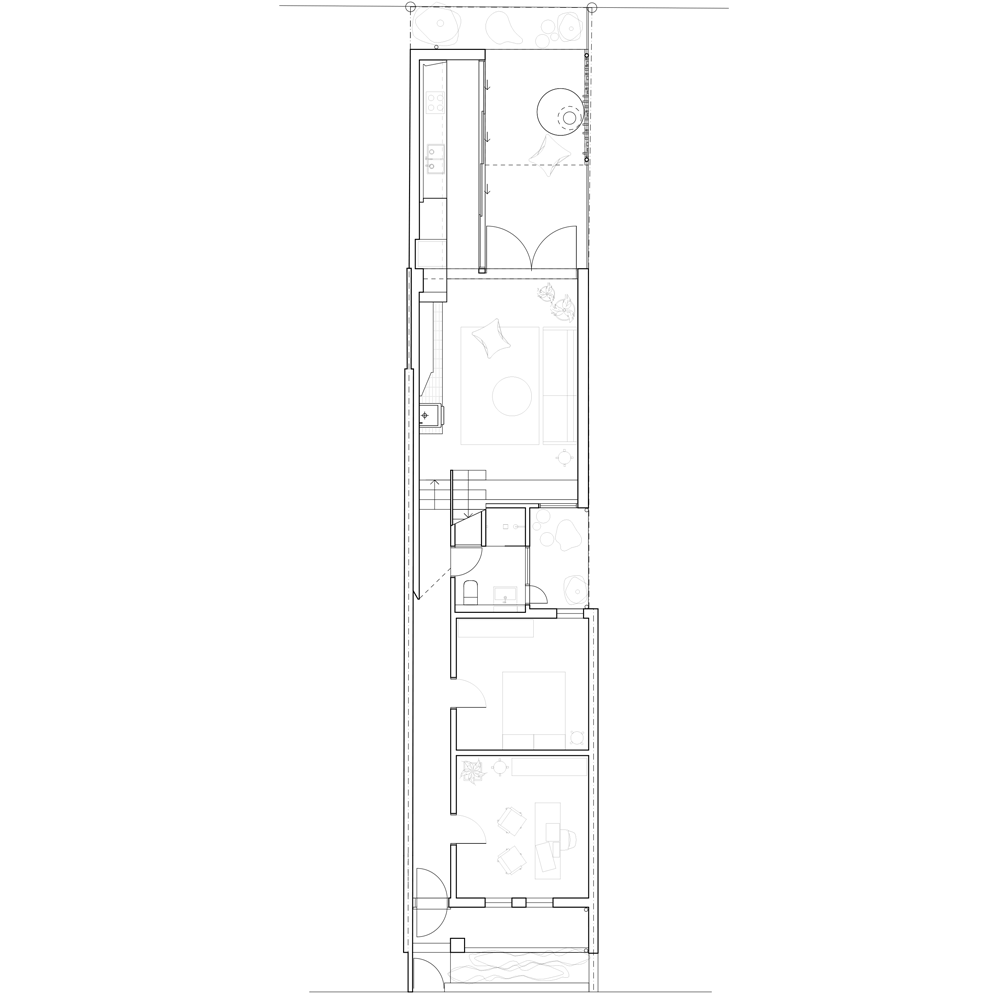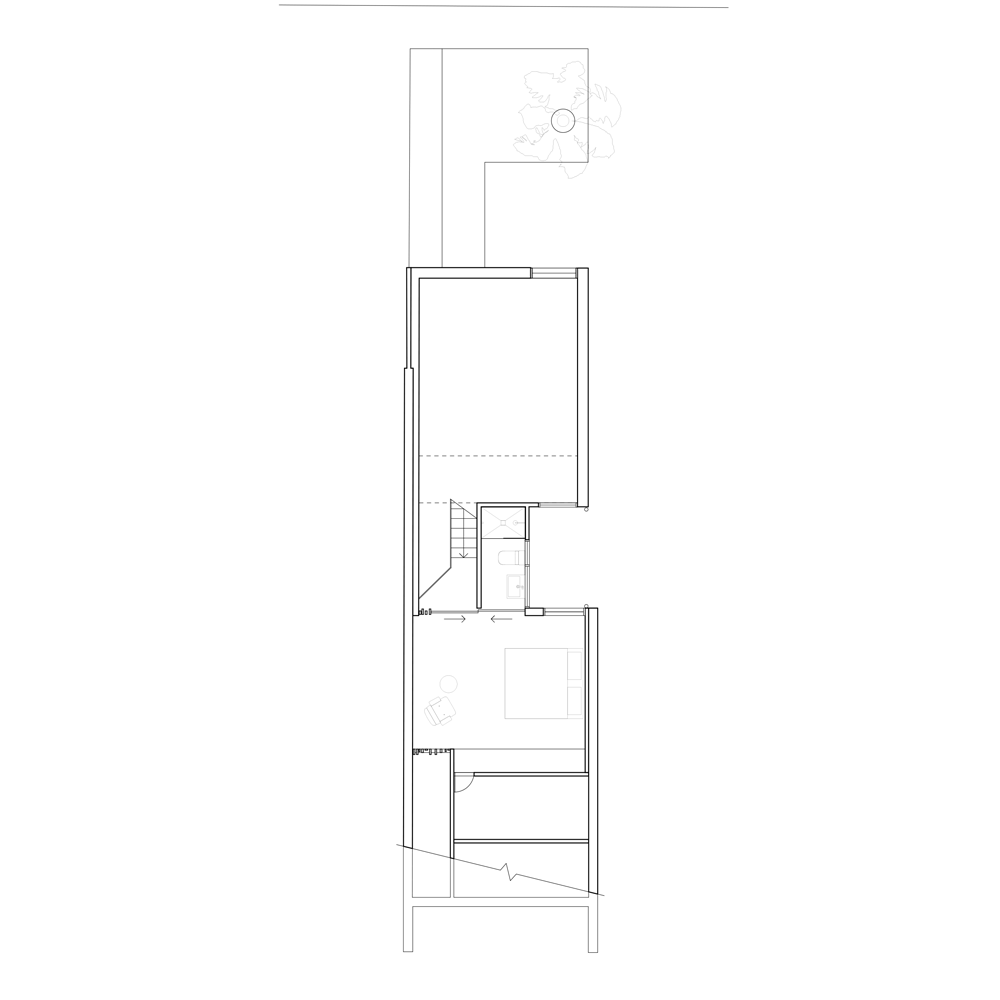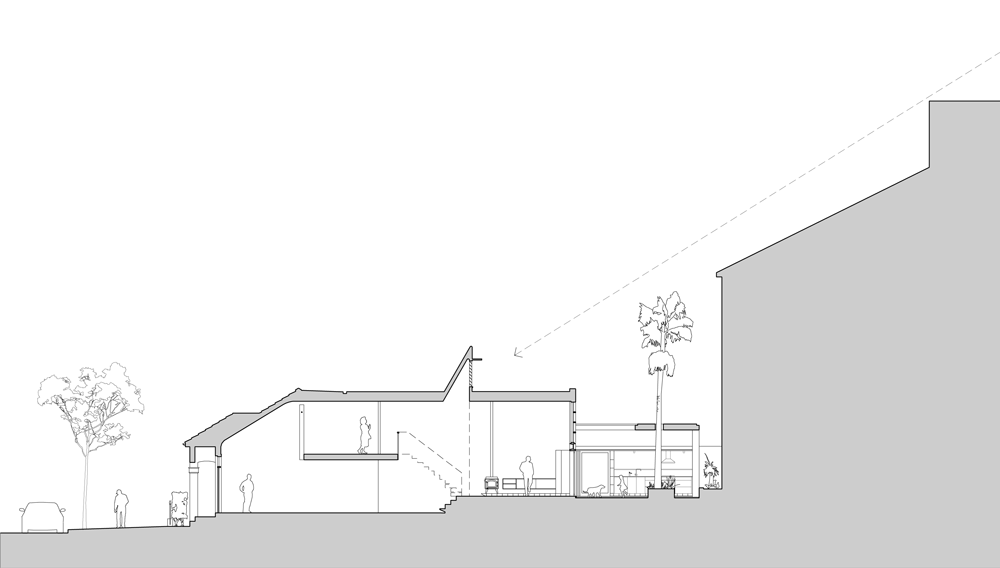David Boyle uses reclaimed brick to build extension to a Sydney terrace
Australian architect David Boyle chose recycled brick for this renovation and extension of a psychologist's house in Sydney, which creates a double-height living room, a mezzanine bedroom and a home office (+ slideshow).
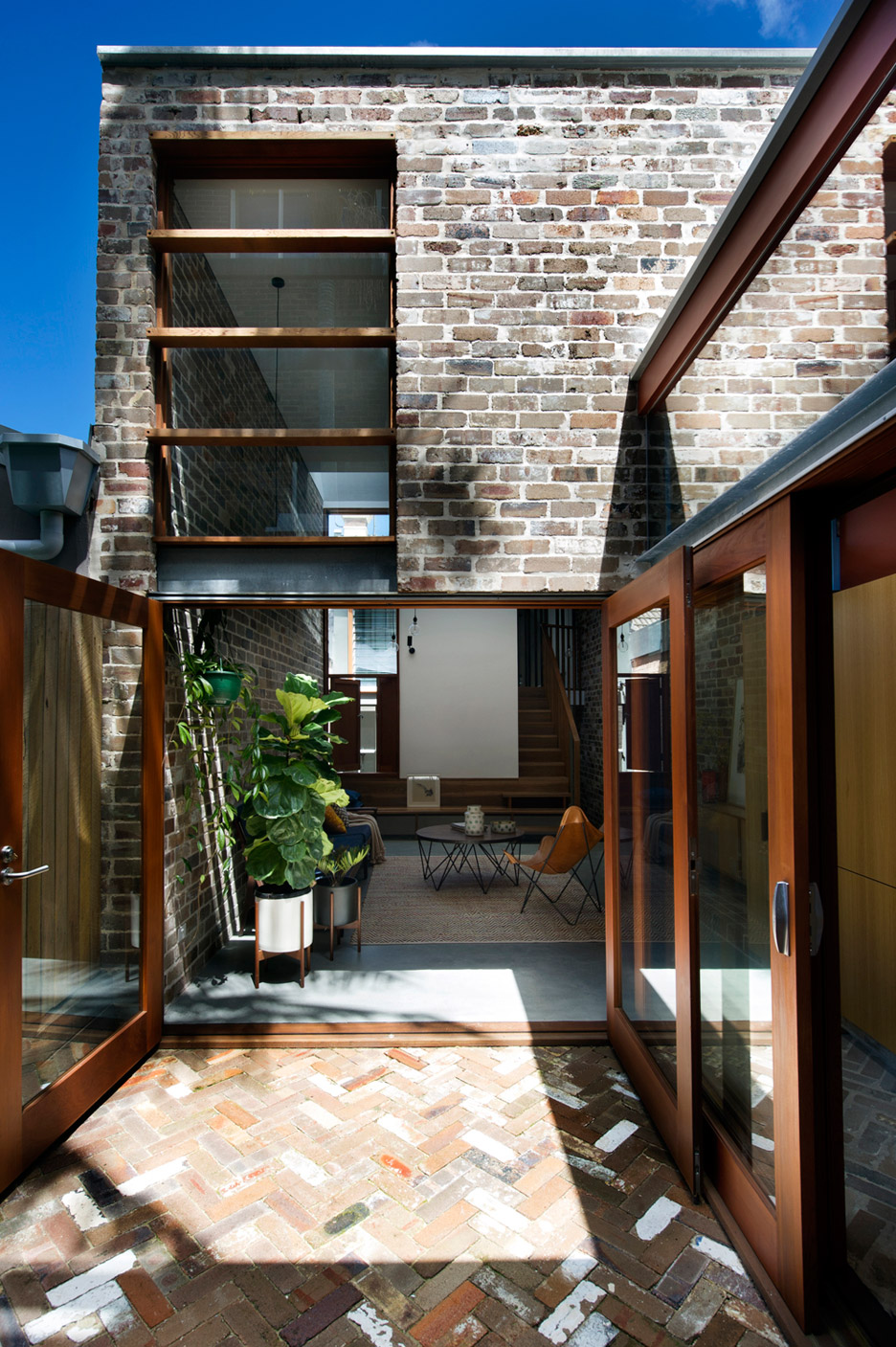
The house is hemmed in on all sides by other properties, resulting in a lack of sunlight. So Boyle's firm added a living area with high ceilings, skylights and glazed doors to help re-introduce light.
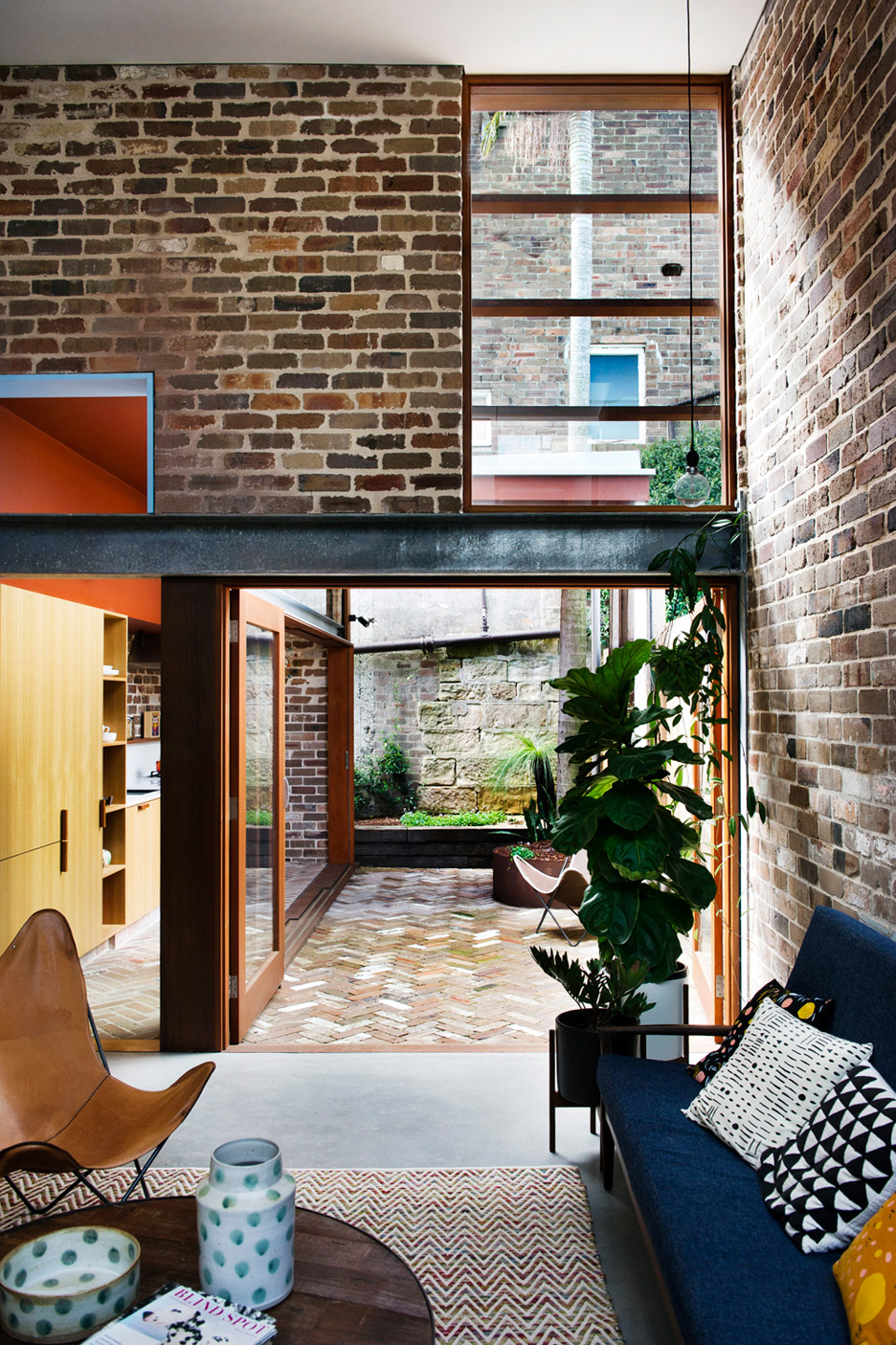
Named Walter Street Terrace, the property is set within a conservation area in Bondi Junction, an eastern suburb of Sydney.
Strict planning constraints dictated that the extension had to be concealed from the street, tucked away at the rear of the building.
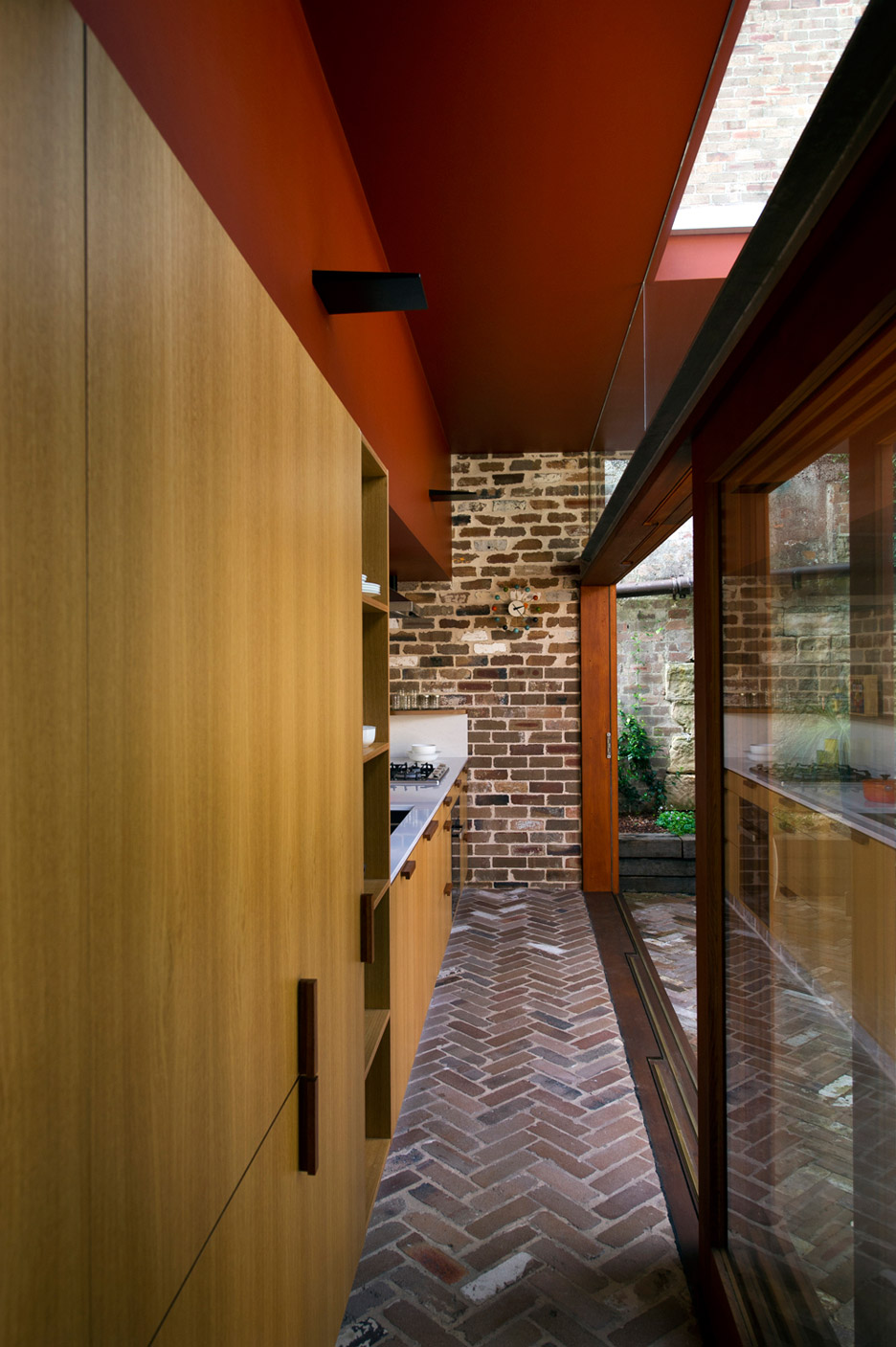
"This addition to a small workers cottage aims to make the most of this heavily constrained site," said David Boyle.
"A series of voluminous interlinked spaces have been added within the available building envelope to capture the light and extend the perception of each space."
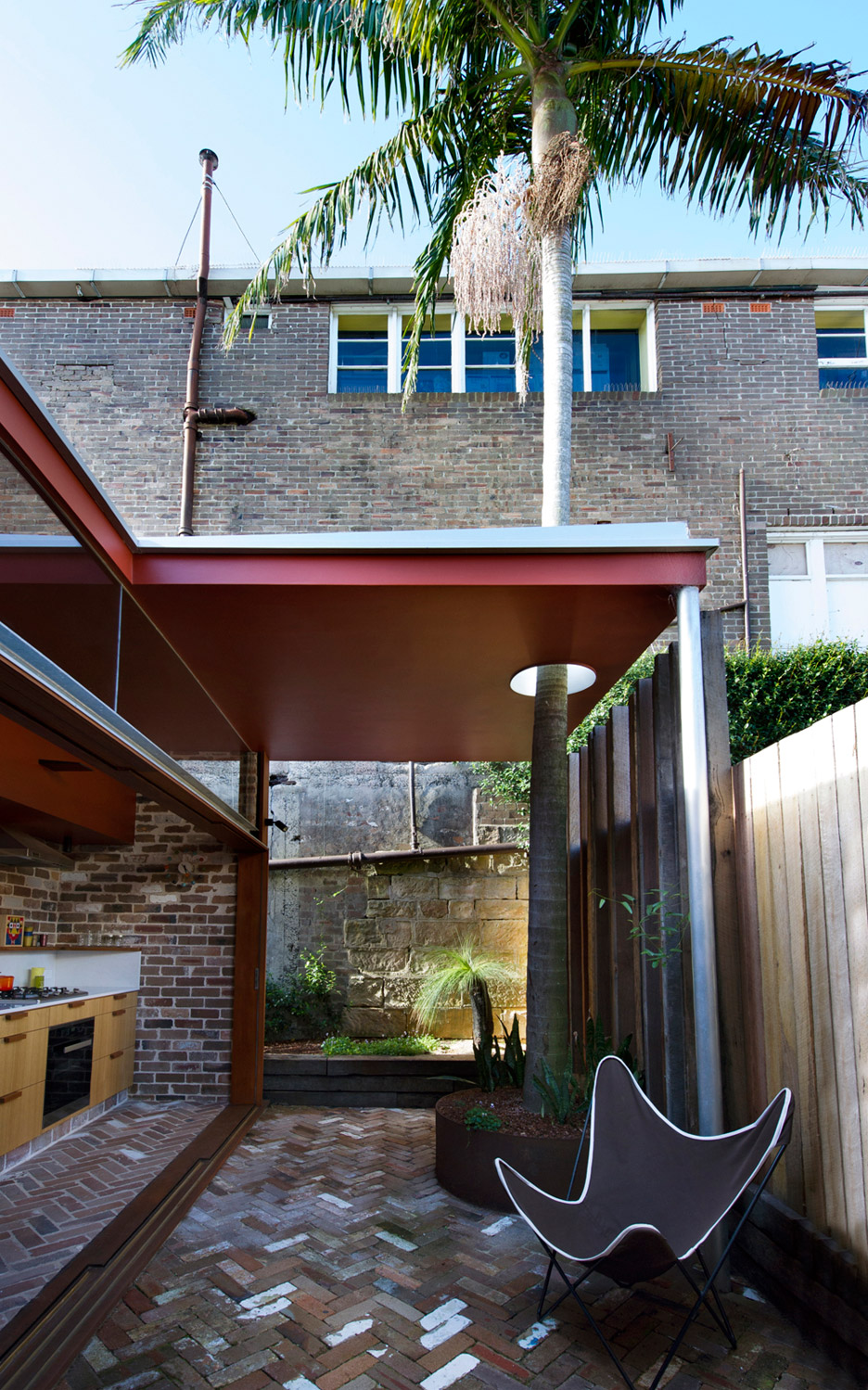
The reclaimed brick used to build the walls and pave the floors features worn paintwork, helping it to blend in with the existing architecture.
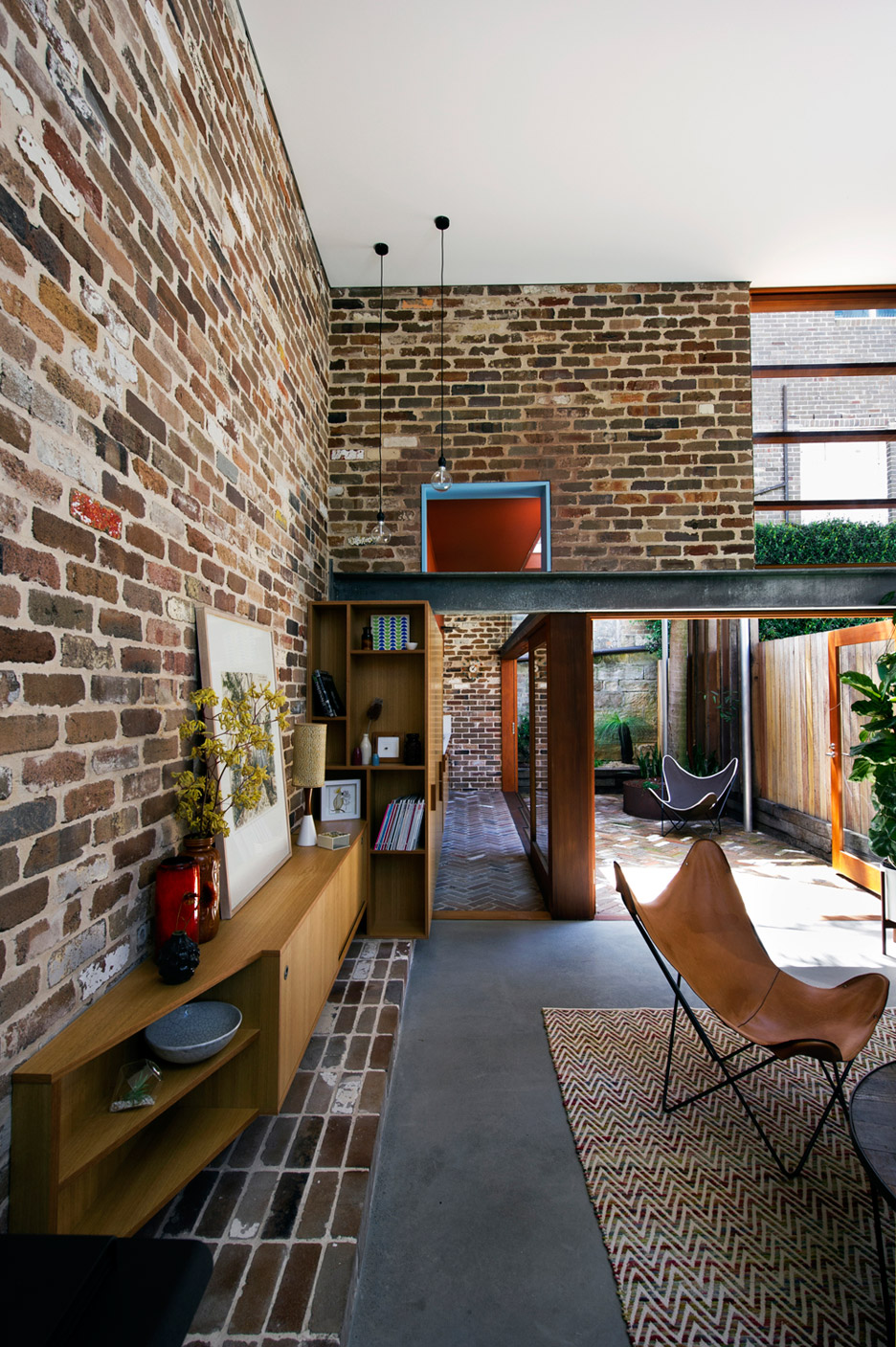
"The material palette is simple and robust, and blurs the boundaries between inside, outside and adjoining structures," said Boyle.
"Recycled brick walls and flooring link the house to the neighbouring wall, thereby blurring the extent of ownership and cadastral boundaries."
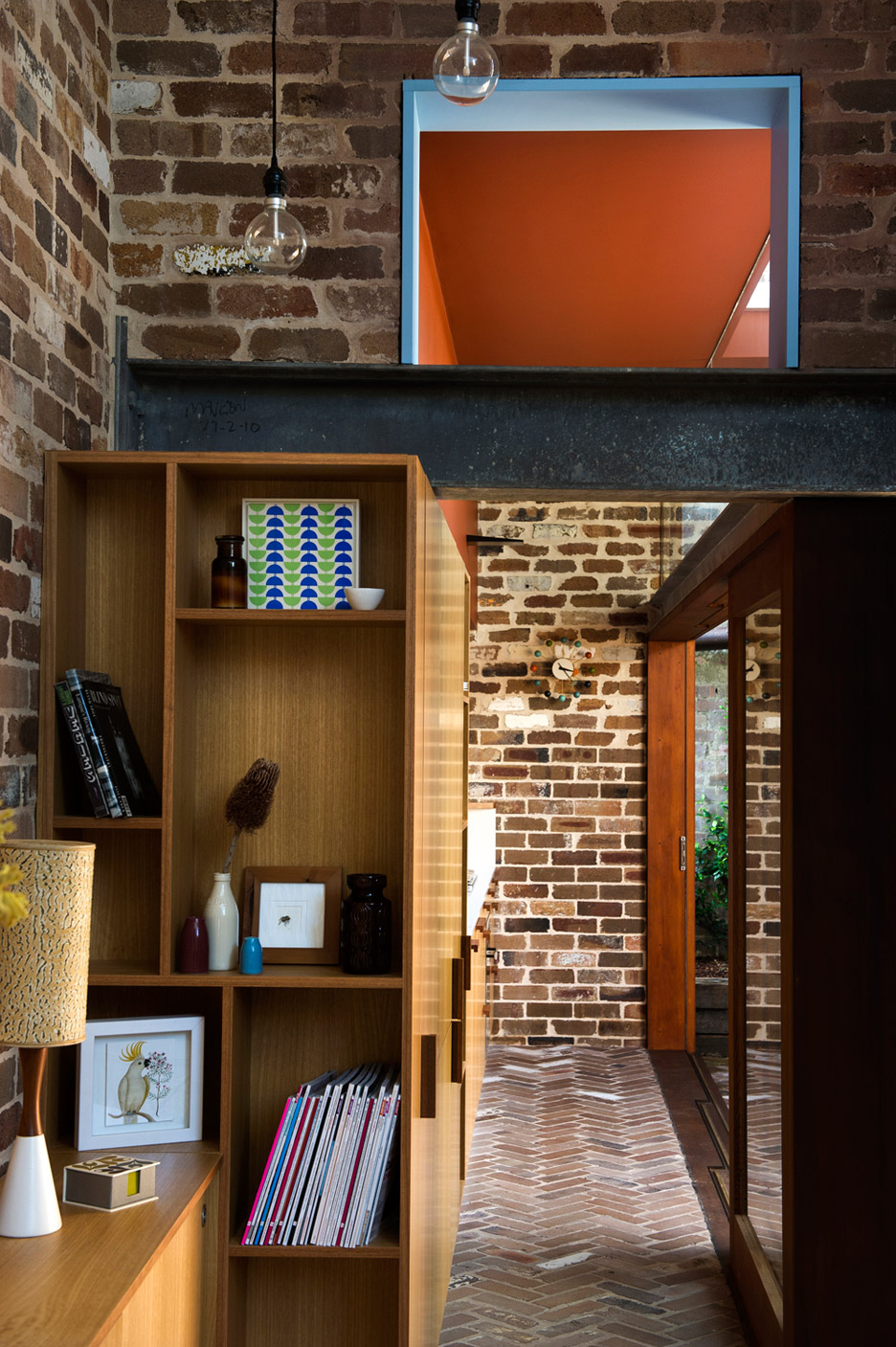
A mezzanine at the back of the living space hosts a new bedroom and bathroom, freeing up an existing ground-floor bedroom at the front of the house for an office where the client runs her psychology practice.
A narrow hallway with timber floors connects this existing part of the house with the living room – which doubles as a waiting room – at the rear. The mezzanine can be seen bridging the hallway.
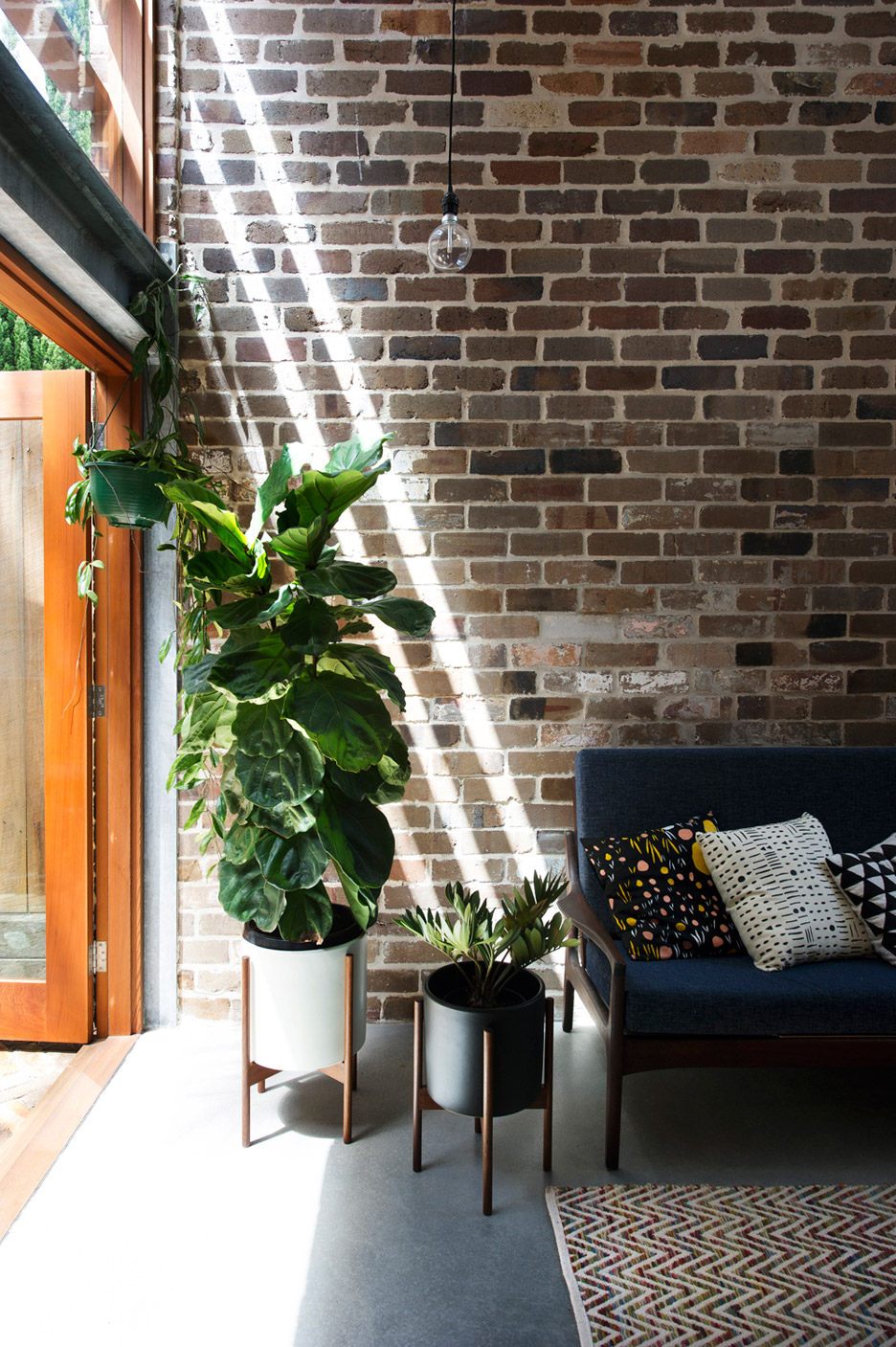
A timber staircase with a built-in bench links the lounge with the mezzanine, which is lit via an angled skylight. Large sliding doors at the top of the stairs mean this area can double as an extra sitting room.
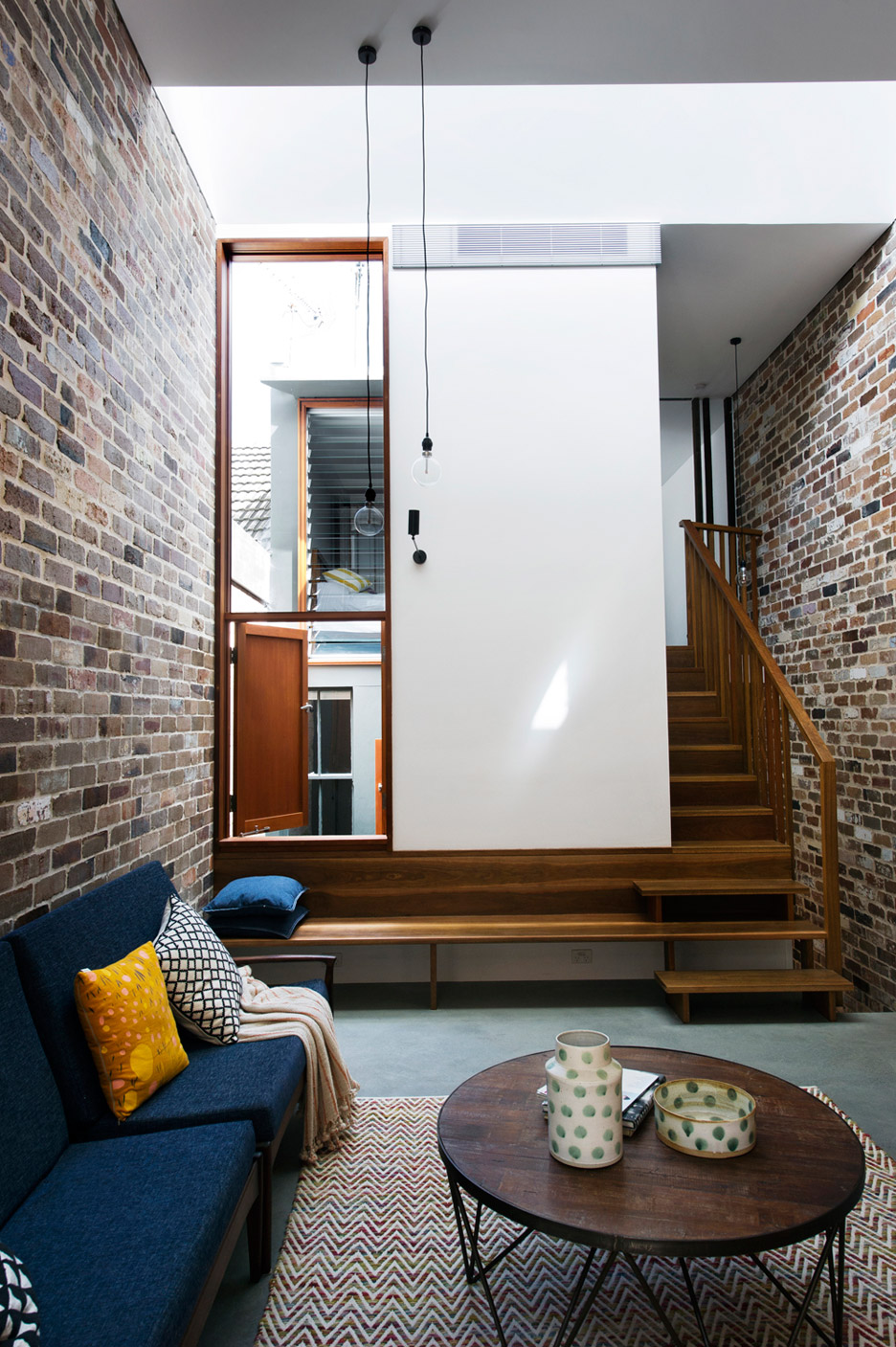
"The living room is the key to the house. It is built to both side boundaries making the most of the five-metre-wide site," said Boyle.
"An unexpected 4.3-metre-high ceiling adds much needed internal volume and visually link surrounding spaces."
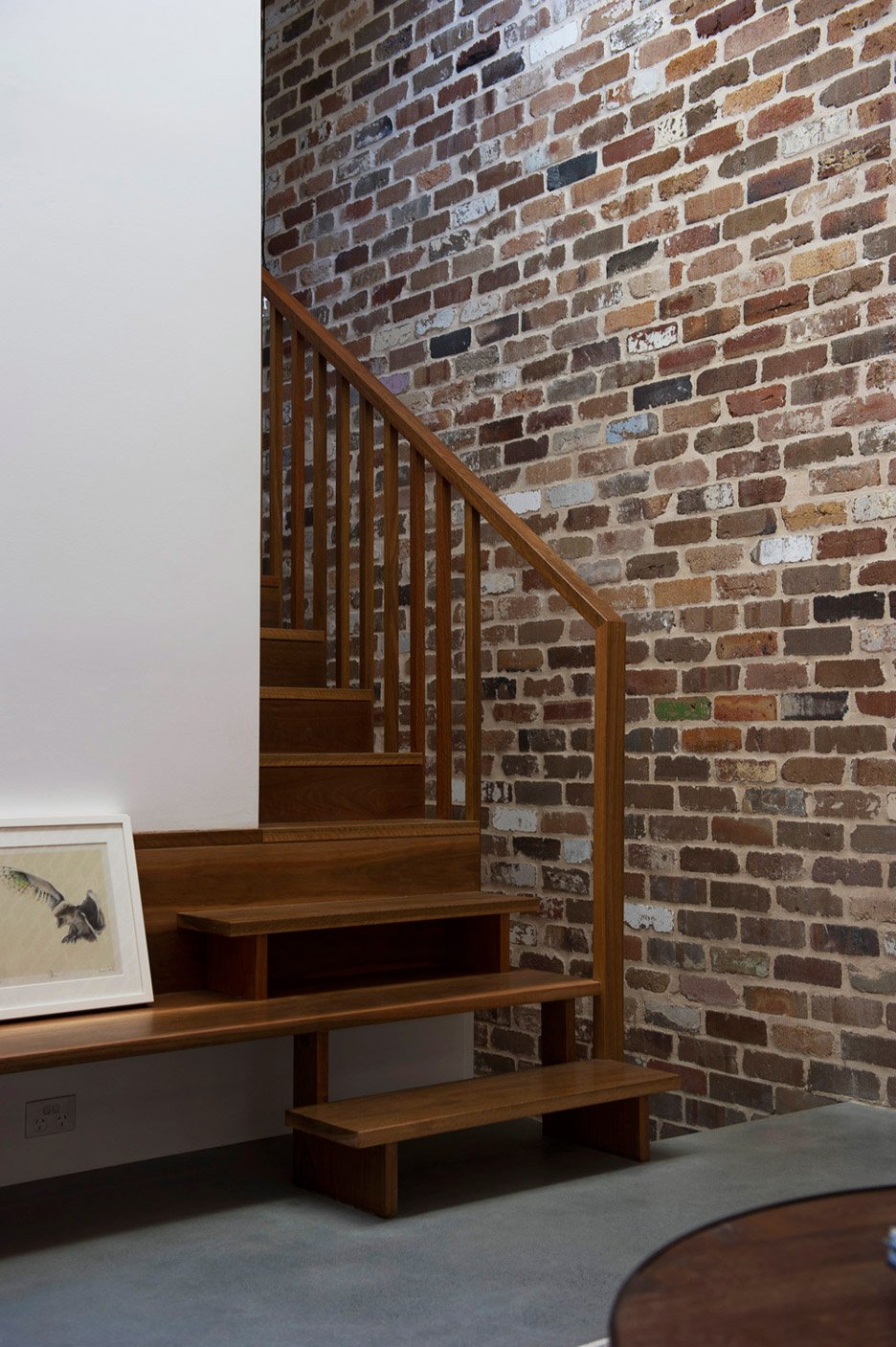
A high-level window set above a chunky I-beam in the living room is aligned with the glazed entrance to a further courtyard on the other side of the lounge.
This helps to draw in light from the north and helps to cross ventilate the living room.
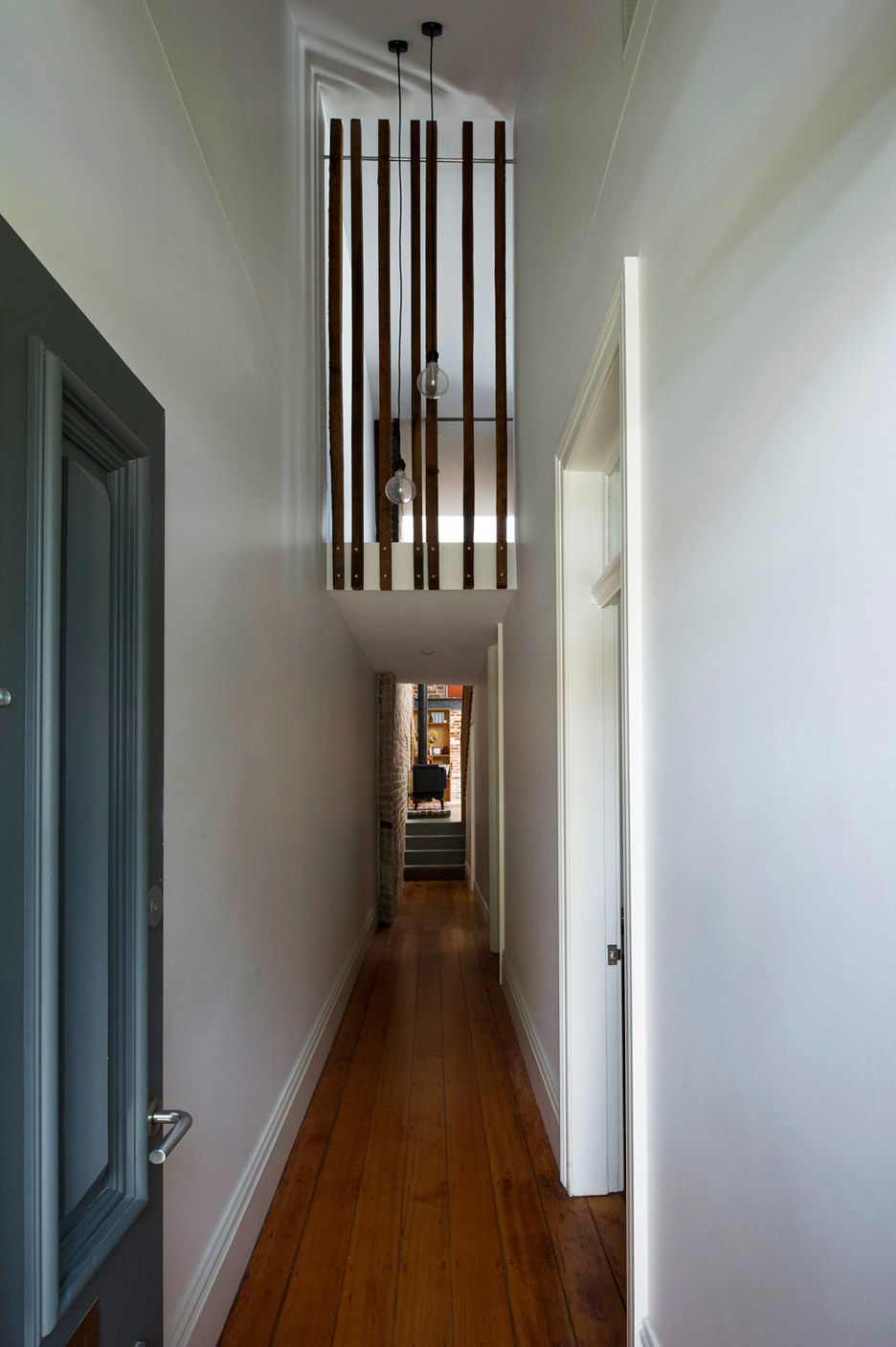
Cabinetry extends from the side of a small wood-burning stove in the living room into the galley kitchen, giving the two spaces a sense of continuity.
The floor of the kitchen is covered in the same brick paving as the patio, visually linking these two spaces.
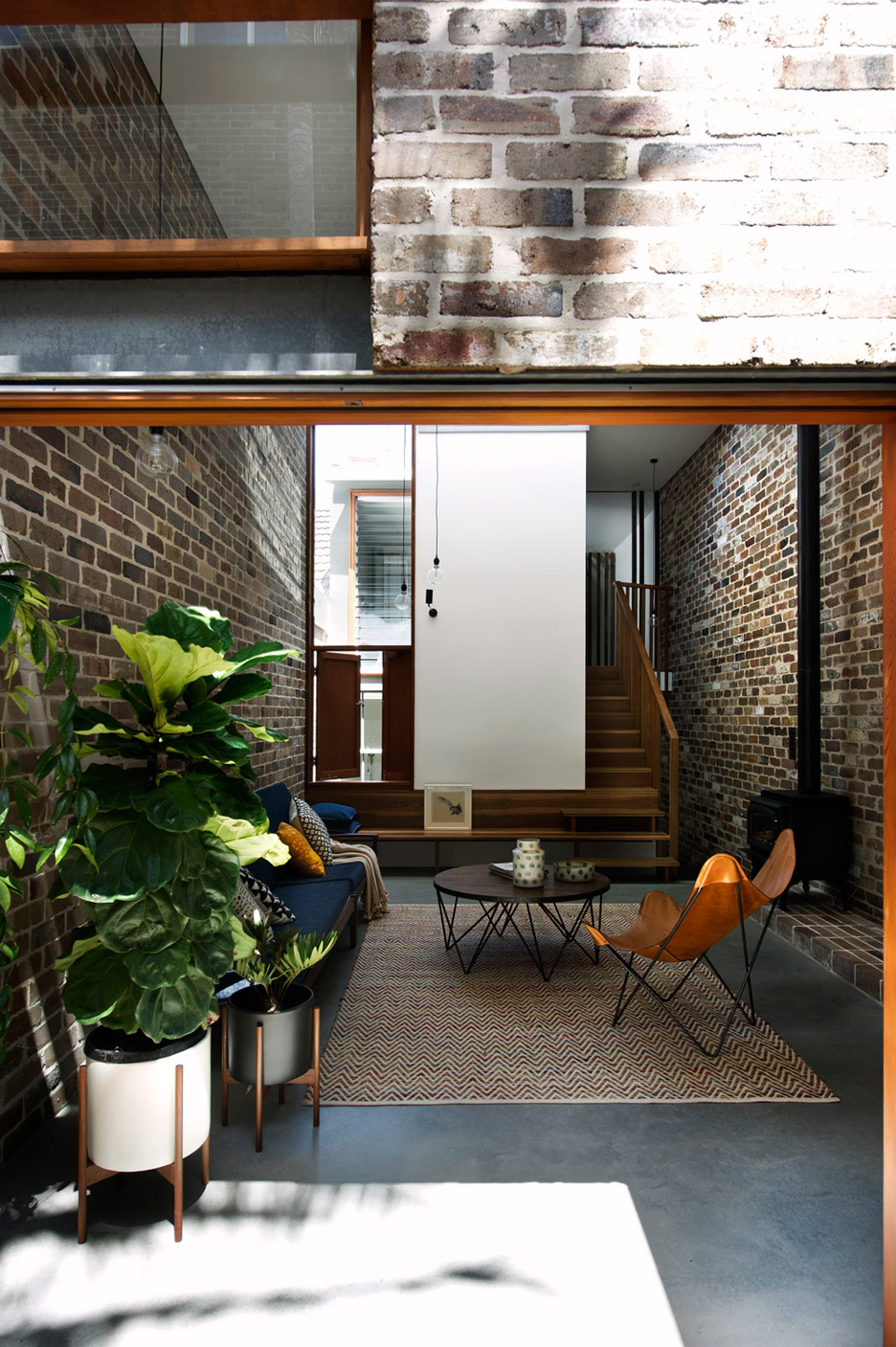
A tall palm tree grows through a circular opening in the red roof that extends from the kitchen to shelter the patio.
The project was commended in this year's Australian Institute of Architects awards, alongside a rammed-earth equestrian centre.
Photography is by Brigid Arnott.
Project credits:
Architect: David Boyle Architect
Structural: Targett Engineering
Hydraulic: Serrao Smith Consulting Engineers
Landscaping: Landscapes Unlimited
Builder: Jigsaw Constructions Pty Ltd, Eliot Bale
Joiner: Eastcoast Joinery
Stair and built-in seat: Rossmore Carpentry
