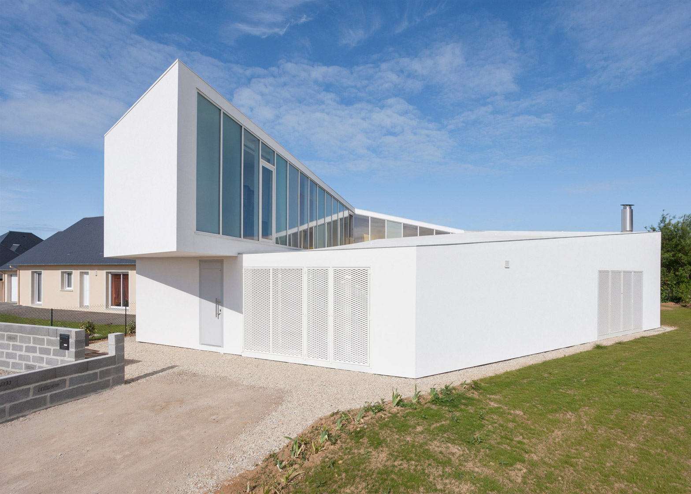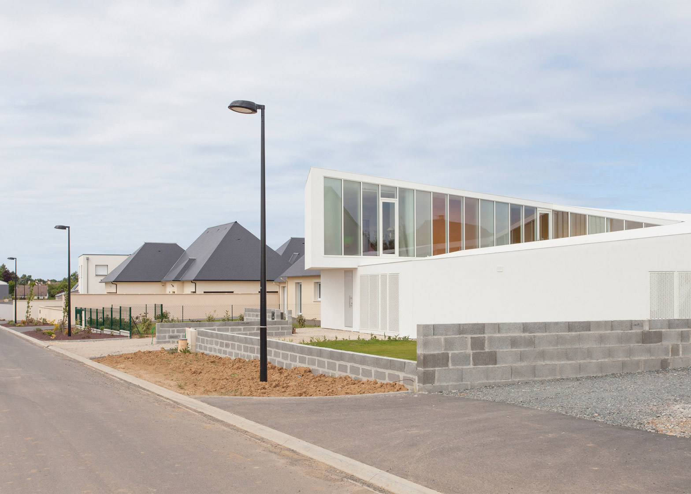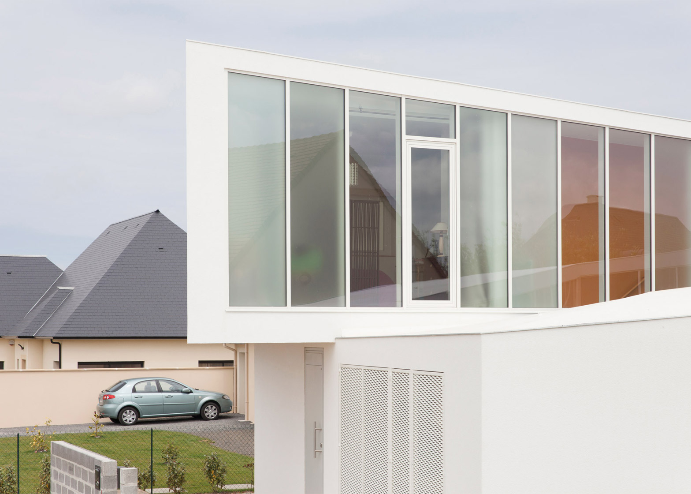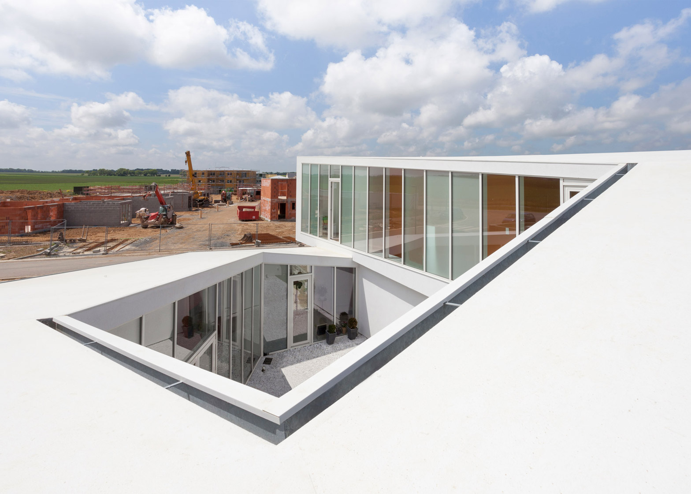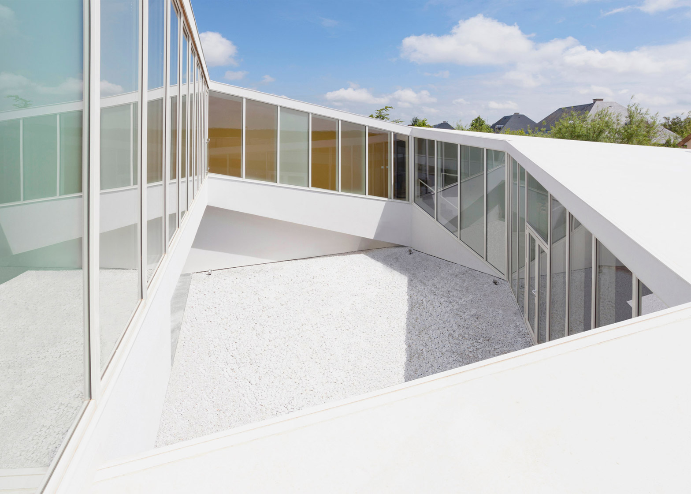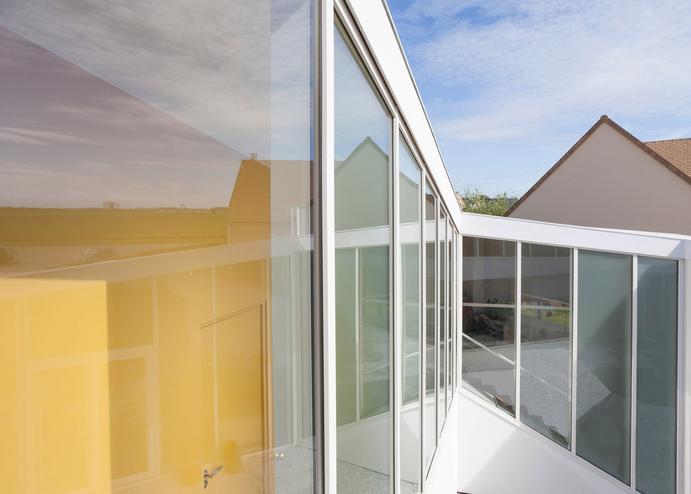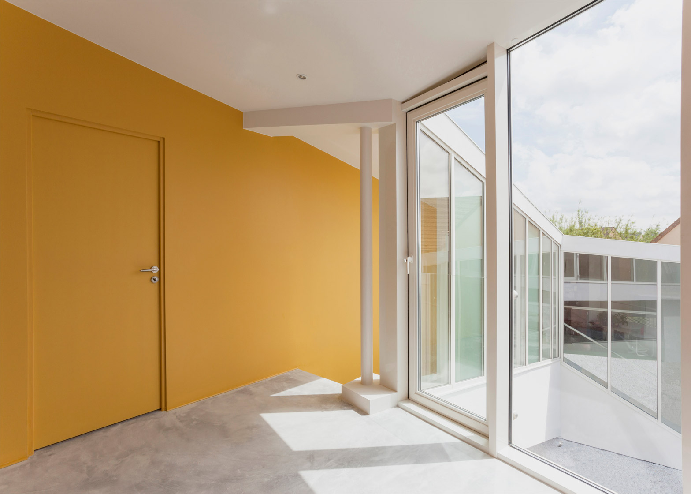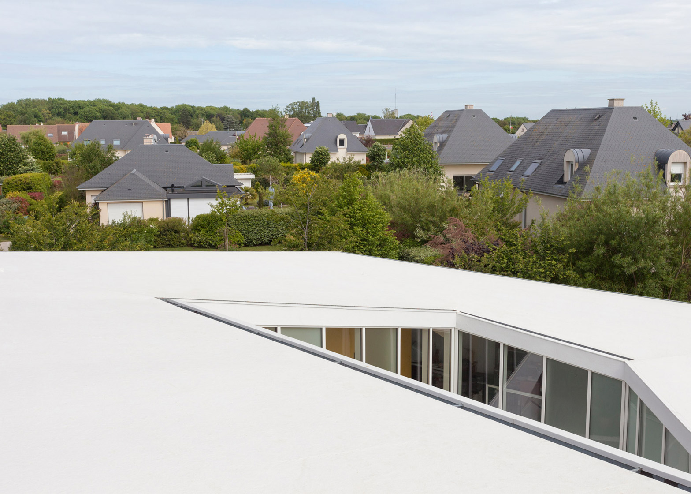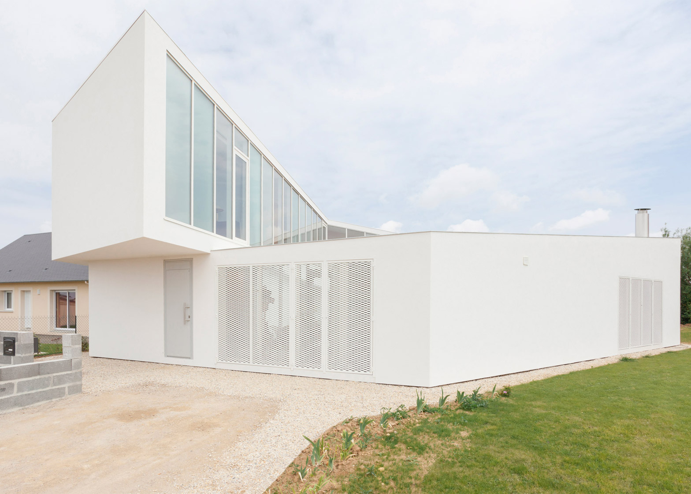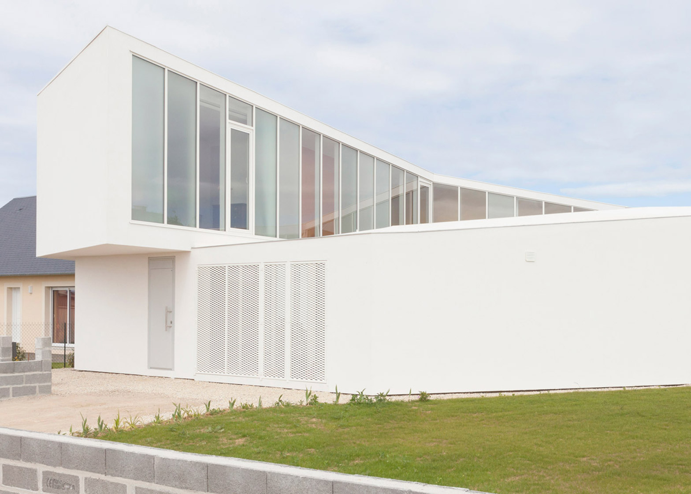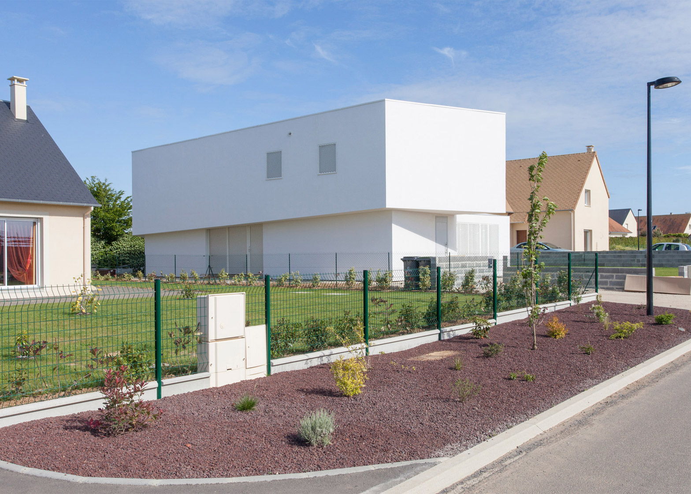This house near the French town of Caen spirals around an internal courtyard to provide privacy for the owners in an area surrounded by new homes (+ slideshow).
Maison Spirale was designed by Paris-based architects Nathanael Dorent and Mark Havasi for a retired couple who wanted a modern home with a patio.
It is in a newly developed area just outside Caen in Normandy, and was designed as an antithesis to the standard homes that surround it.
"The area was created by developers following a normative business plan, without the involvement of architects or urbanists," Dorent and Havasi told Dezeen.
"We are very critical of this type of urbanisation, which produces an architectural no-man's land, so the house was designed to be opposed to the homogenous landscape. It needed to express a different typology," they added.
The 149-square-metre house has an open-plan layout that wraps around the central courtyard, with rooms arranged on split levels to offer a gradual progression from the ground floor to the first floor.
The kitchen, dining area and living room are on one side of the ground floor, and a utility room, storage room and winter garden are on the other side.
A study, bathroom and guest bedroom are set a half level above the living area, and a second guest bedroom and the master bedroom are on the first floor, where there is also an atelier that can be used as a reading area or a children's playroom.
"By designing a gradual spiral, we avoided splitting the house into two levels, and were able to offer two circulation paths: a slow one with two series of steps leading up from the living area, and a fast one with the staircase at the entrance," said the architects.
Other examples of spiral-shaped homes include an extension to a rural French house, which was designed to create a more varied relationship with the garden, and a house in Japan with rooms that spiral up from a courtyard to a sloping roof terrace.
Windows cover the walls facing the courtyard of Maison Spirale to bring light into every part of the house and allow for views between the rooms. There are also a selection of windows on the exterior walls to offer views out to the surrounding area.
"We used vertical panes of glass rather than continuous glazing to give a sense of rhythm to the facade, and to incorporate some opaque sections that provide more privacy for different areas," said the architects.
The wall of glass for the master bedroom and atelier on the first floor faces south, attracting direct sunlight throughout the day. This light is reflected to the floor below to indirectly illuminate the living space.
"Normandy is not a very sunny region, so the way the house is designed allows for sunlight to reach every space," said the architects.
"The owners wanted the master bedroom to have the best view, and preferred to have the living room on the ground floor for a direct connection to the patio."
Concrete flooring runs throughout the house, and walls are painted different colours to differentiate the various spaces – red for the kitchen, yellow for the guest bedrooms and bathroom, and orange for the master bedroom.
The house's structure comprises reinforced concrete and concrete blocks, which allow the wide open spans inside.
"This construction method allowed the interior facade to be completely open to the patio – behind the glass you will only find a few very thin steel columns that support the roof," said the architects, who are now collaborating on another housing project together.
"At Nathanael Dorent Architecture, we often collaborate with different architects, artists or engineers to explore more diverse points of view and experience, and produce more interesting projects," added Dorent, whose other projects include an Op Art-inspired tile showroom in London, completed with architect Lily Jencks.
Photography is by Raphaël Bourelly.

