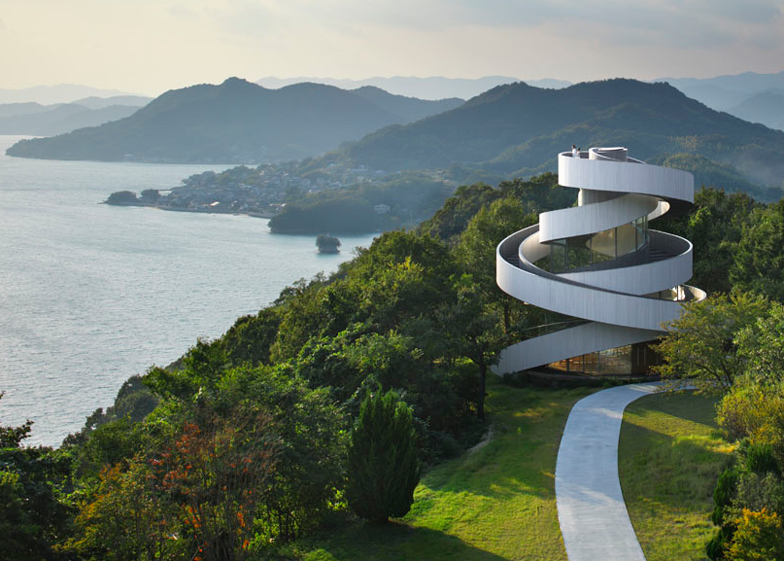A spectacular staircase can transform even the most average building, and this year we've seen them in a huge variety of materials and sizes. Dezeen editor Anna Winston chooses 10 of the best from 2015.
Ribbon Chapel by Hiroshi Nakamura
One of the most popular projects of the year, this Japanese wedding chapel is wrapped with two spiral staircases that meet to form a rooftop lookout point.
The 15.4-metre-tall structure designed by Hiroshi Nakamura is named for its twisting staircases, which cross paths at several points to provide support for each other. Find out more about Ribbon Chapel »
House in Ontinyent by Borja García
A concrete staircase with no balustrade ascends through this minimal house, which was added to a converted textile factory in Valencia, Spain.
The house was designed by local firm Borja Garcia Architects as a home for José Gandía-Blasco, director of the Spanish furniture brand Gandia Blasco, which now uses the factory as its head office. Find out more about House in Ontinyent »
CanopyStair by Thor ter Kulve and Rob McIntyre
Created by two gradates from London's Royal College of Art, CanopyStair straps around the trunk of a tree to form a spiral staircase, allowing climbers to reach the upper branches.
The modular wooden platforms are made from curved birch plywood, typically used to build small aircraft, and are bound to the tree using adjustable woven ratchet straps at staggered heights and orientations. Find out more about CanopyStair »
Milanese architect Francesco Librizzi created this unusual staircase out of a series of wooden boxes and platforms, supported by a slender blackened iron frame that creates graphic patterns.
The structure rises through a triple-height hall in a converted fisherman's cottage in Sicily. Find out more about Casa G »
Donmar Dryden Street by Haworth Tompkins
This brightly hand-painted wooden staircase is the centrepiece of a rehearsal and office building for one of London's most important theatre companies, the Donmar Warehouse.
London firm Haworth Tompkins revamped an old brick warehouse on Dryden Street, close to Covent Garden, adding the new staircase to connect its four storeys and create a "warm heart" for the building. Find out more about Donmar Dryden Street »
Thursford Barn by Lynch Architects
A tiny staircase is hidden inside a cupboard in this converted 18th-century barn in the English countryside.
Lynch Architects designed the stairs, which lead up to an equally dinky loft bedroom, after the traditional Norfolk winder stair, a steep winding flight of steps that is typical of buildings in the area. Find out more about Thursford Barn »
The Labyrinth by Supermachine Studio
Designed by Bangkok-based Supermachine Studiofor a spot near Thai coastal resort Bang Saen Beach, The Labyrinth is a concrete tower of interconnecting red staircases with nooks for an elevated game of hide and seek.
The project is nicknamed the 10 Cal Tower in reference to the number of calories expelled by a typical person ascending the stairs from base to summit. Find out more about The Labyrinth »
The outside of this boxed-in floating staircase at the centre of a homeware store in Berlin is painted black, creating a sharp contrast with the pale wood interior.
The sharp colour contrast reflects the transition between the shop's entirely black-painted ground floor and its pine-lined mezzanine gallery. Find out more about Bazar Noir »
Collection Lambert by Berger & Berger
This pure white concrete staircase features inside one of three additions by architecture studio Berger & Berger to a pair of French 18th-century mansions that were combined to form a new gallery.
Containing the collection of gallerist Yvon Lambert, the two mansions are now connected by an atrium with polished marble walls, which contains the new staircase. A four-metre-wide oculus brings in light from overhead. Find out more about Collection Lambert »
Contekst created this house in Pulle, near Antwerp, for two doctors who asked for a simple and calm interior with clear lines of connection between rooms and the existing garden.
The wooden staircase occupies the double-height reception area, and was designed to look as if it had been pulled out from the veneer-clad wall. It has a super-thin profile and is supported by a hidden steel structure. Find out more about Project Pulle »

