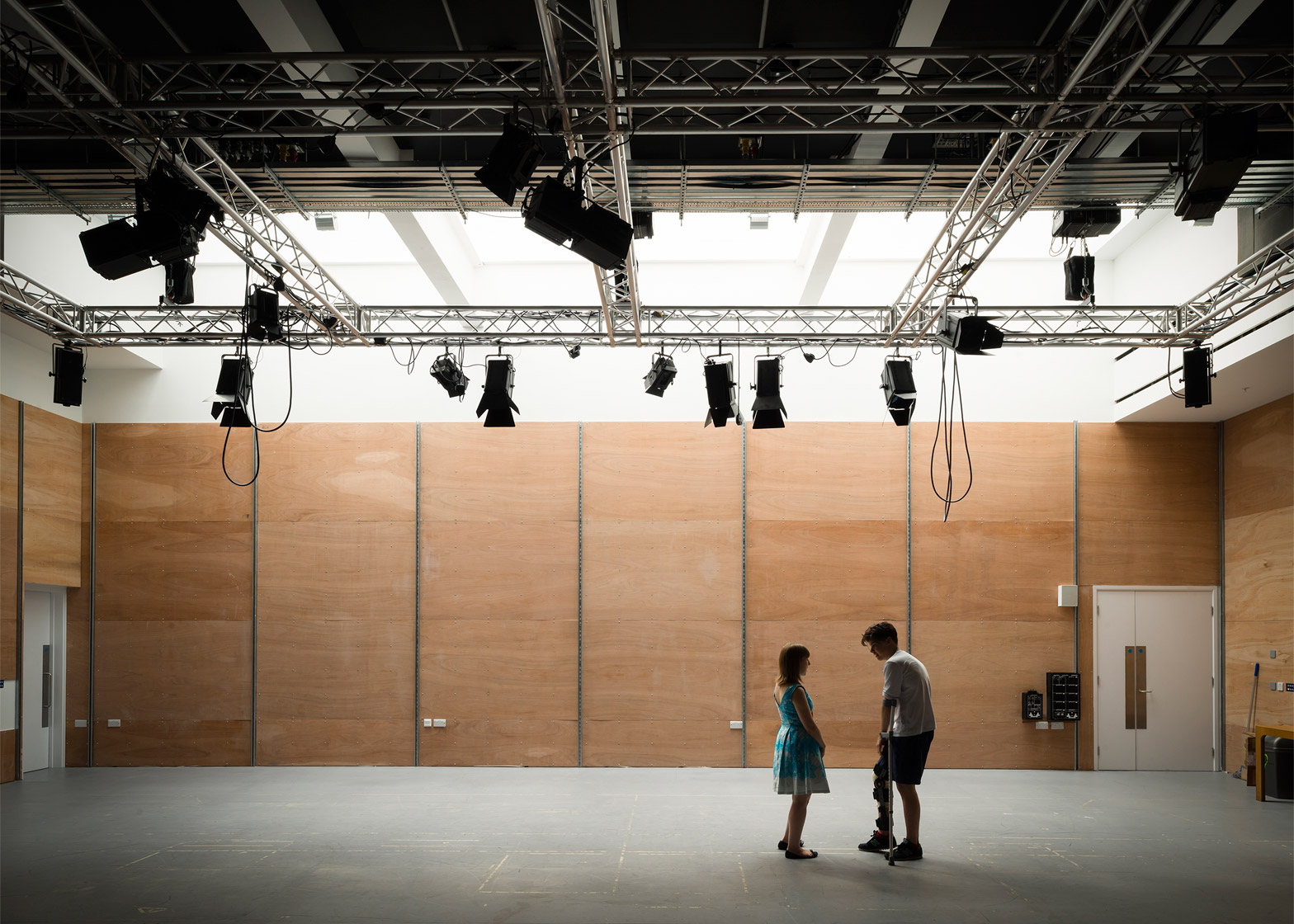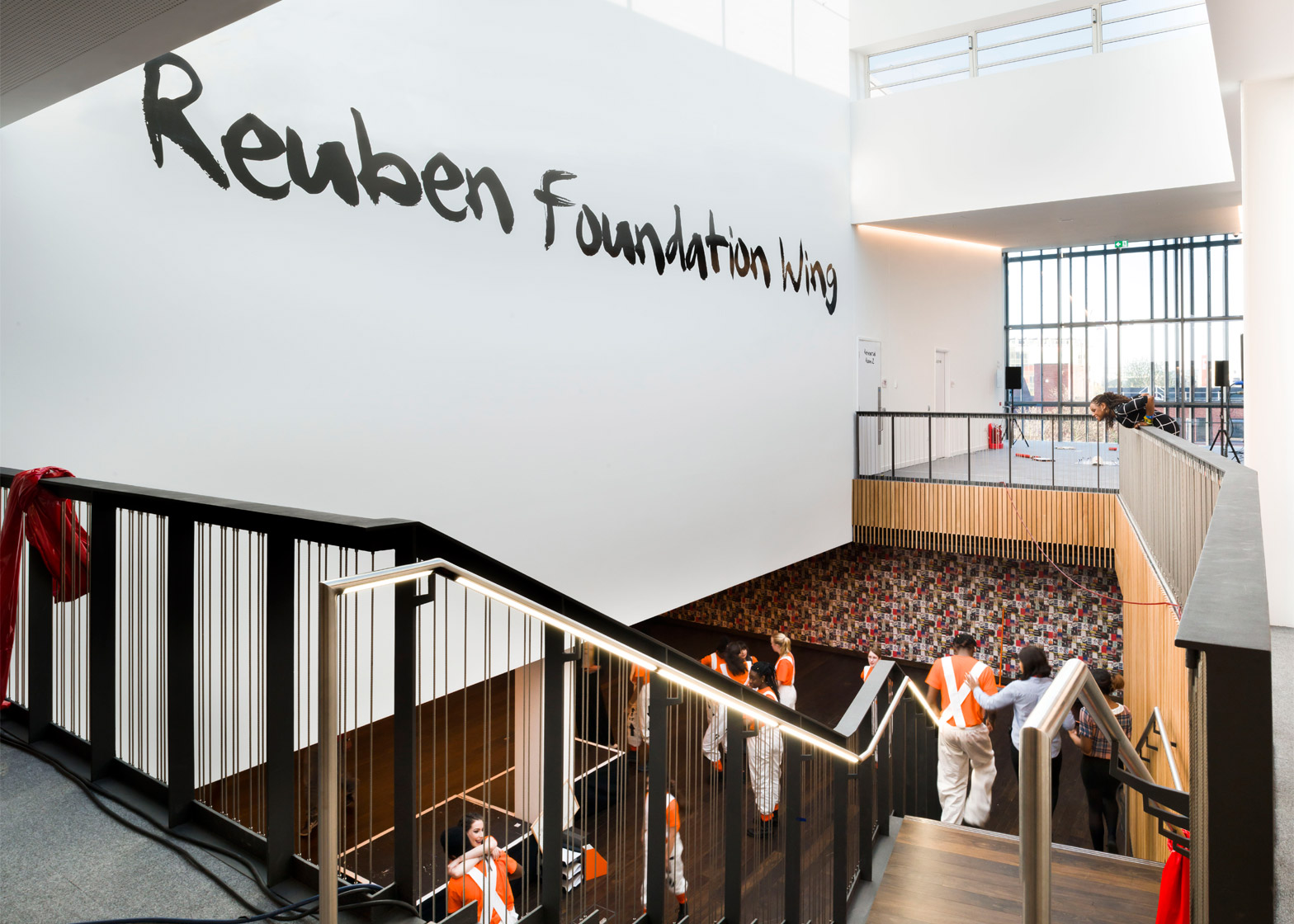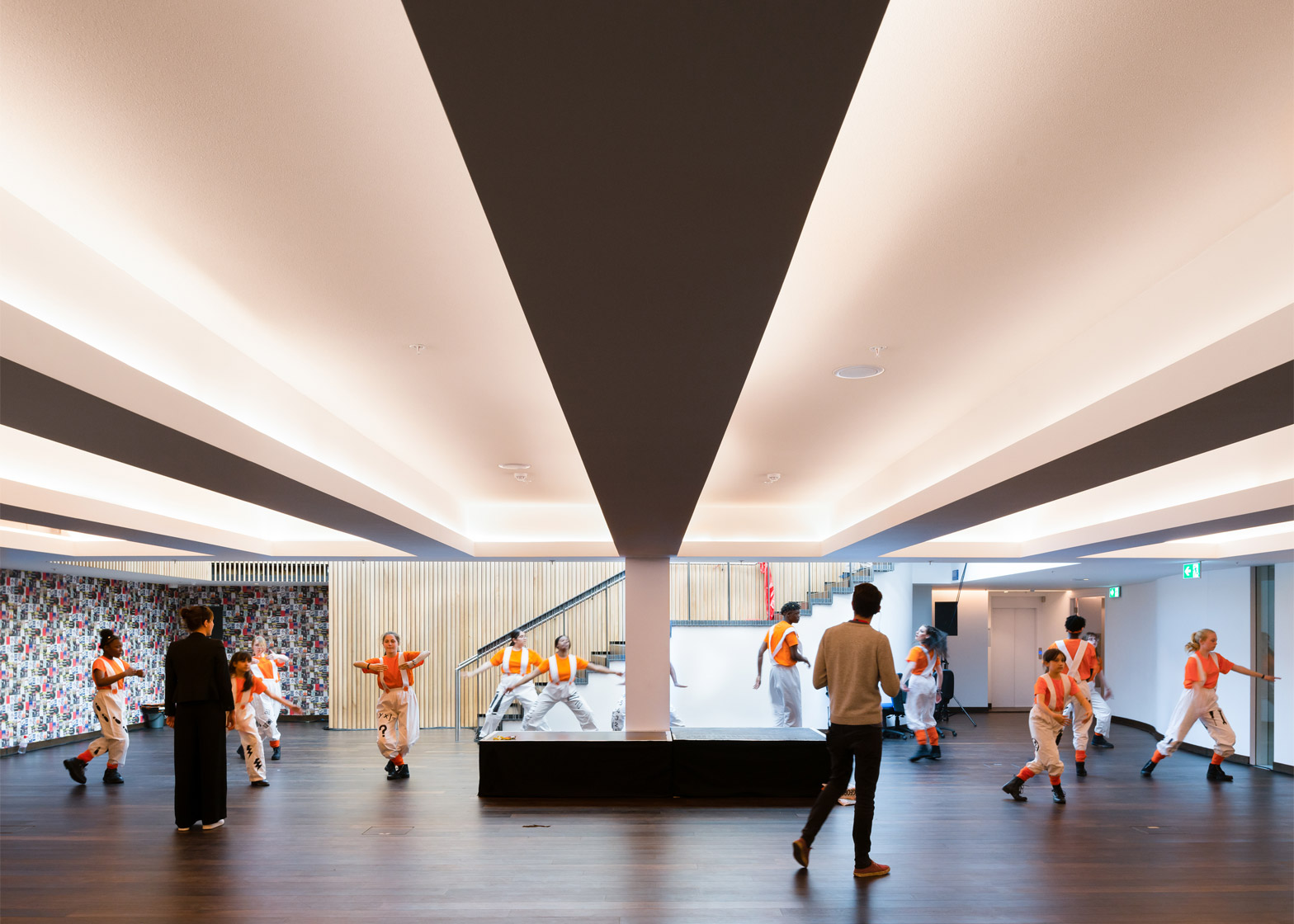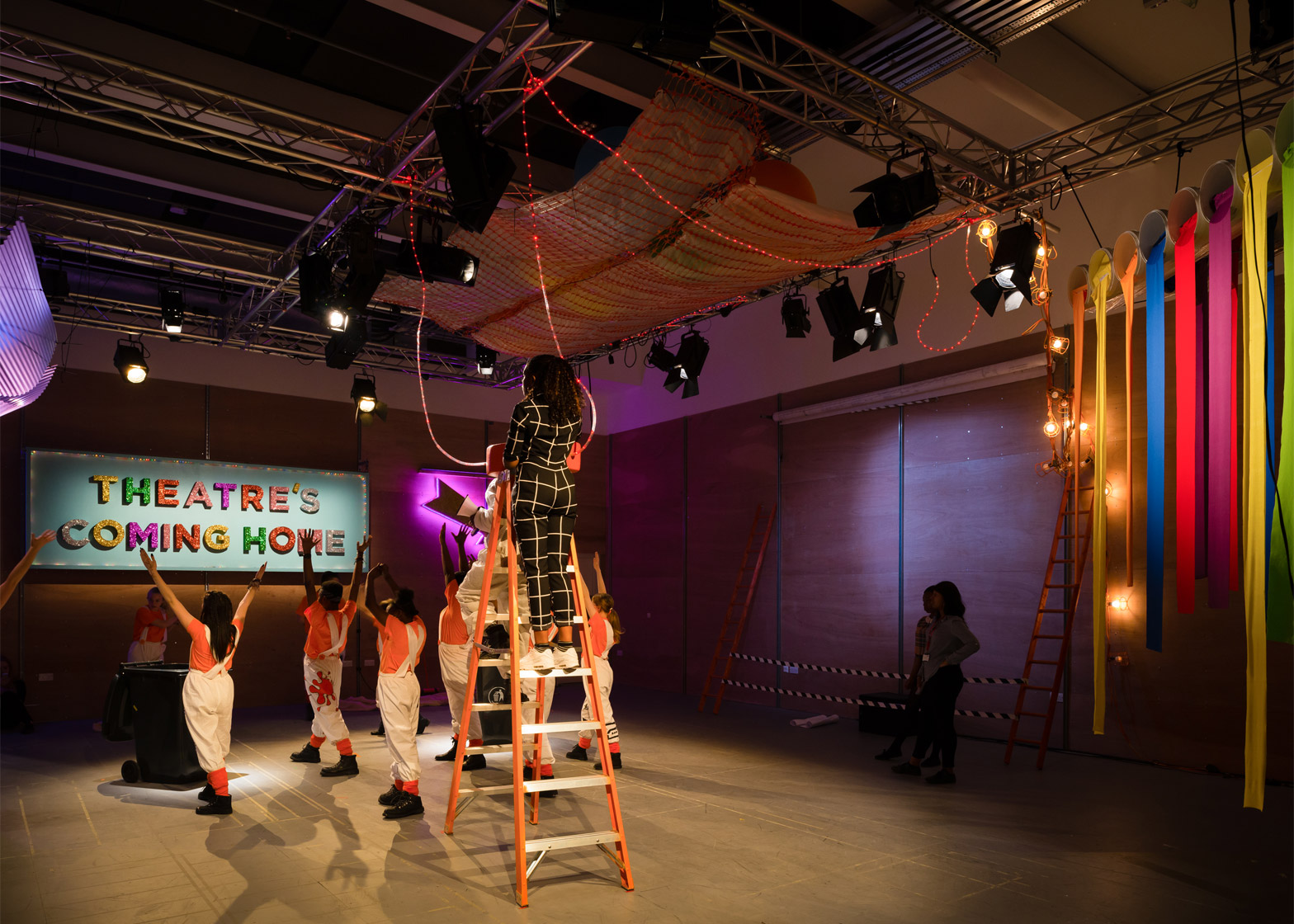London office Rick Mather Architects has completed an extension to the city's Lyric Hammersmith theatre, adding a new wing that houses facilities including studios for film, dance and theatre (+ slideshow).
The refurbishment and extension of the cultural facility located above a 1970s shopping mall has transformed it into what the project team describes as "London's first fully integrated producing and teaching theatre."
The new Reuben Foundation wing was completed by the studio of architect Rick Mather, who died in 2013 and was known for his involvement in the redevelopment of London's Southbank creative hub.
In addition to the various studios, the extension to the Lyric theatre houses a cinema, workshops, a recording studio, music practice rooms, offices and teaching spaces.
The architects also oversaw the refurbishment of the existing building and the renovation of the Kings Mall, completing a multi-phase project that began in 1998.
"The new wing, atop the shopping centre, was carefully designed to complement the existing building, and through simple and effective architectural strategies it reunifies the theatre with the bustling shopping street and public square below," said the architects in a project description.
A triple-height foyer provides a light-filled circulation space connecting the building's new amenities. It extends around the stage to connect with the existing lobby, bars and terraces, providing a seamless route back to the entrance on the ground floor.
The foyer is lined with vertical timber battens and flooded with light from the large south-facing windows. A mezzanine at stage level can be used as a rehearsal space and for other creative activities.
The dance studio features a circular opening in its ceiling that allows daylight to illuminate the interior. In contrast, the new rehearsal room and film studio nearby are entirely blacked out to create more practical environments for their users.
Renovations to the building's existing fabric included the refurbishment of the areas containing the bar, restaurant and public foyers, as well as the adjacent roof terrace.
The extension's exterior is distinguished by a cluster of cantilevered volumes that extend over the street. One of the boxes is clad in an eight-metre glass wall wrapped in a brise-soleil formed of undulating aluminium fins.
"Externally, at the high street elevation, the integration of the new lightweight construction with the existing heavy massing is articulated by a strong contrast of transparency and complexity against solidity and regularity," the architects added.
The white render covering the rest of the structure is interrupted by vertical windows, which give the surface a dynamic aesthetic that complements the adjacent brise-soleil.
Windows along the western facade are arranged in a stepped formation facing south to ensure offices and meeting rooms receive plenty of daylight.
Rick Mather Architects was also responsible for an extension to the Ashmolean Museum of Art and Archaeology in the English city of Oxford and an addition to the Virginia Musuem of Fine Arts in Richmond, Virginia.
It currently working on a new public square at the base of the city's Centre Point tower.
Photography is by Jim Stephenson.




