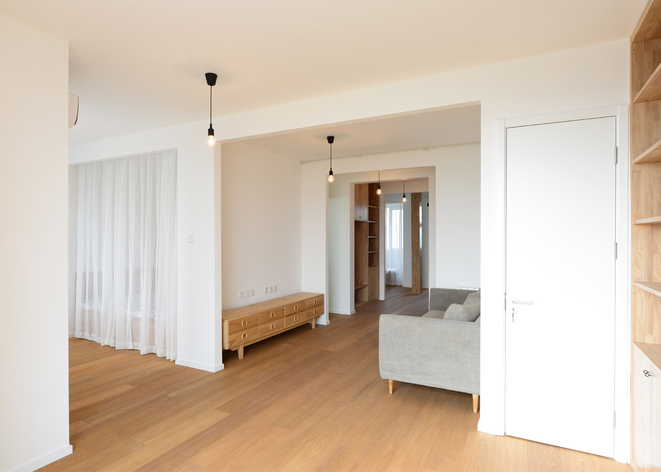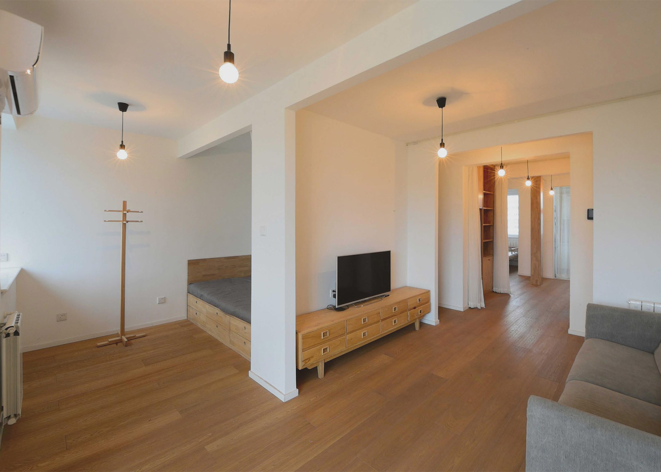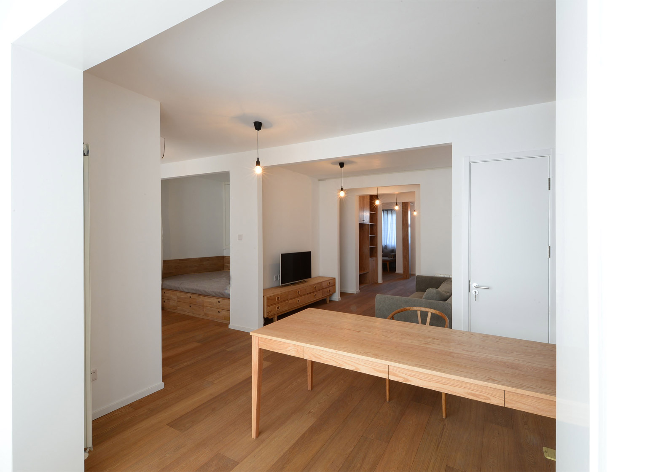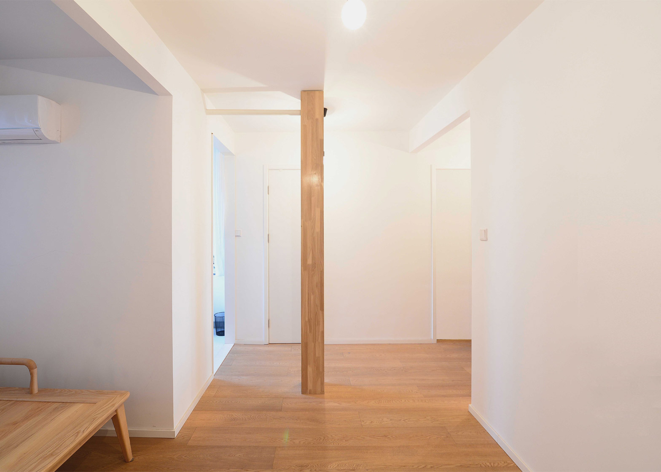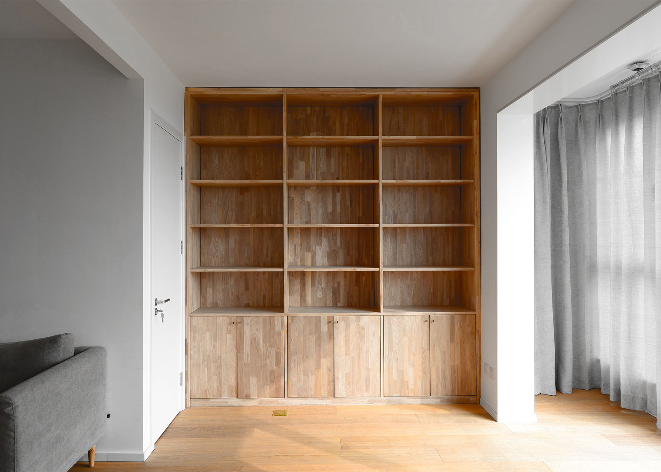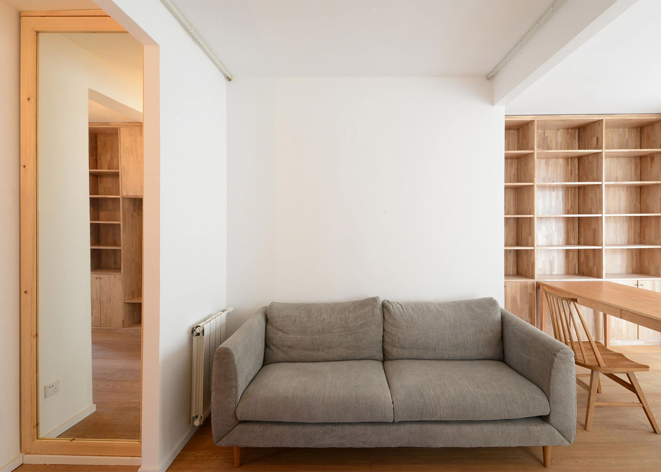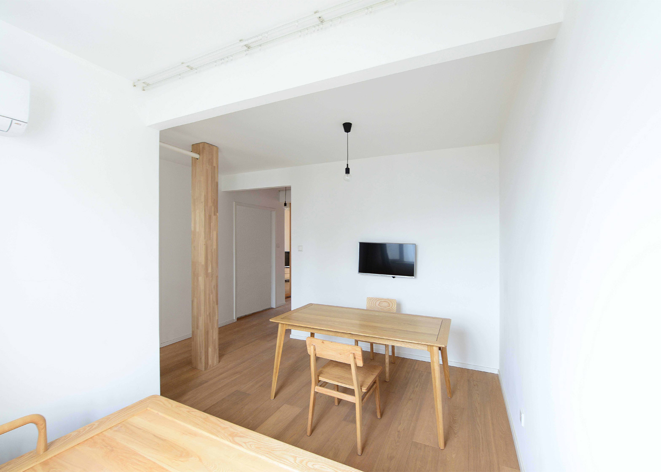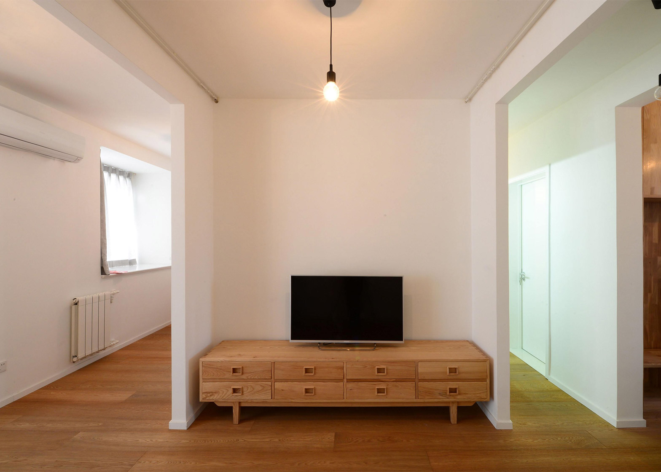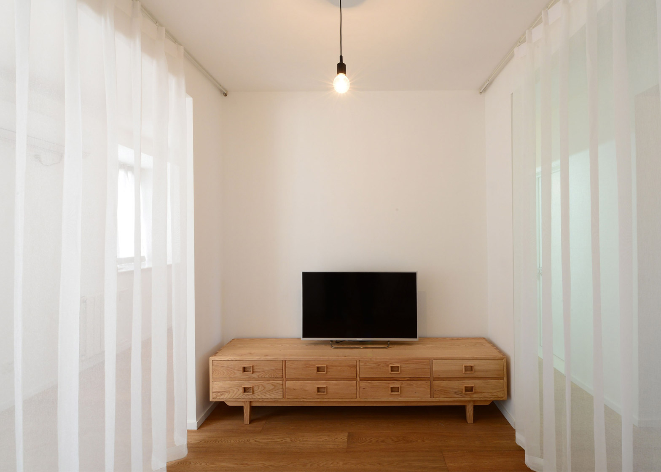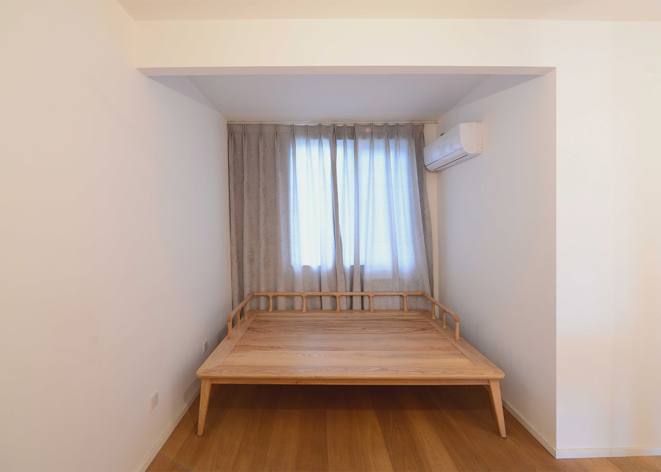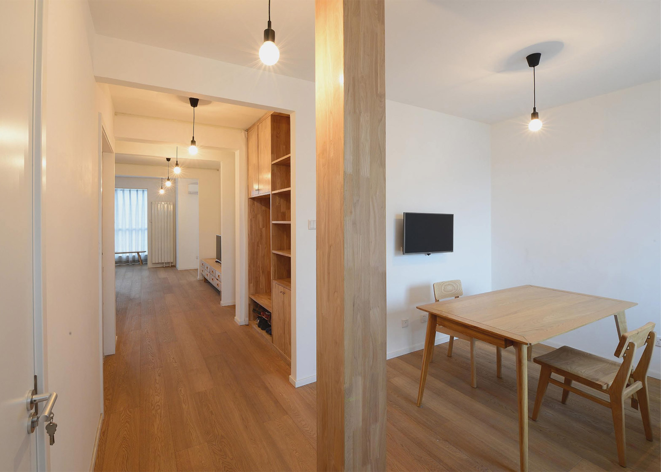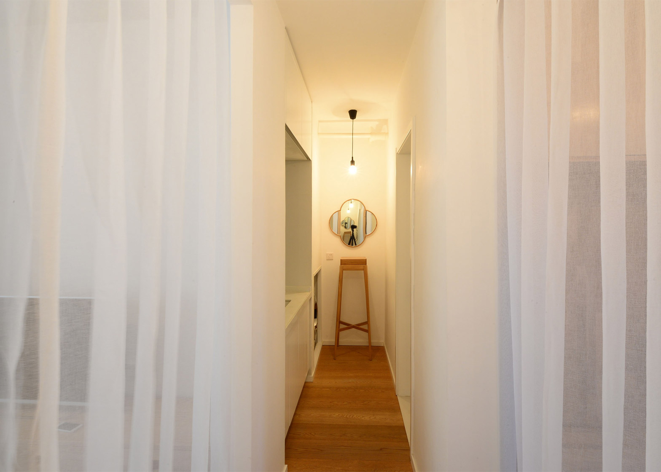Chinese architects Lee Chul and Liu Jing punched through the partitions of this small Beijing apartment to create a more open-plan layout with only one door (+ slideshow).
Chul renovated the 90-square-metre flat for his wife, who wanted a more flexible layout that would also create the illusion of greater space.
Walls were knocked through and the space redivided to decrease the scale of utility rooms such as the kitchen and bedrooms in favour of larger living areas. The bathroom is now the only room in the apartment with a door.
"The design tries to find a kind of open-plan living space to release the programme and traffic, and motivate more possibilities between user behaviour and living space," said Chul and Jing.
The project is named An Apartment Without Centre – a reference to the architects' desire to shift the focus from the living room as the heart of the home and create a more free-flowing space.
"Spatial organisation can influence people's behaviour," they said. "In the city most Chinese people live in apartments that are designed by commercial companies. In this kind of apartment most family life happens in the living room, which becomes the centre of gravity."
At first, the client's family didn't understand the desire for a more open-plan layout, Chul told Dezeen, because the concept is only just catching on in Beijing.
"Most Beijing people are not used to open-plan living, they think privacy is very important, especially in bedroom," he said.
"My wife's parents couldn't understand the design, but when they came into the new apartment they smiled and said: 'I know the apartment is no more 90 square metres, but I feel the space is more than 100 square metres'."
Chul said the influence for open-plan design is coming largely from architects educated outside of China, but that he believes its popularity will grow – even though it is already going out of fashion in other parts of the world.
"People will like this living style more and more," he said.
Different zones of the apartment are all linked, creating one continuous space where the only distinction between dining room, bedroom and lounge is through furniture.
The walls are painted white throughout to add to the illusion of space, while the floors and furniture are made from matching light-coloured timber to create a pared-back aesthetic.
Mismatched seats are arranged around a pair of wooden tables stationed at either end of the living space, which can be used as working or dining areas.
Other furniture is tucked away in nooks or against walls to create an obstacle-free living space along one side of the apartment.
Two beds with wooden frames are set into niches and secluded by fine translucent drapes at night. Further curtains hang between each section of the living space, allowing it to be segmented into a more traditional layout that provides a degree of privacy.
Recently, some UK architects have claimed the trend for open-plan living is on its way out, in favour of "broken-plan".
"Modern technology has consequences to our traditional living patterns and routines, and we are adapting to what is on offer,"architect Mary Duggan told Dezeen earlier this year. "Like it or not, there is greater independence between family members and more out-of-sequence operations. They need a suite of spaces to accommodate this, so our plans are starting to fragment."
Photography is by Liu Ching.

