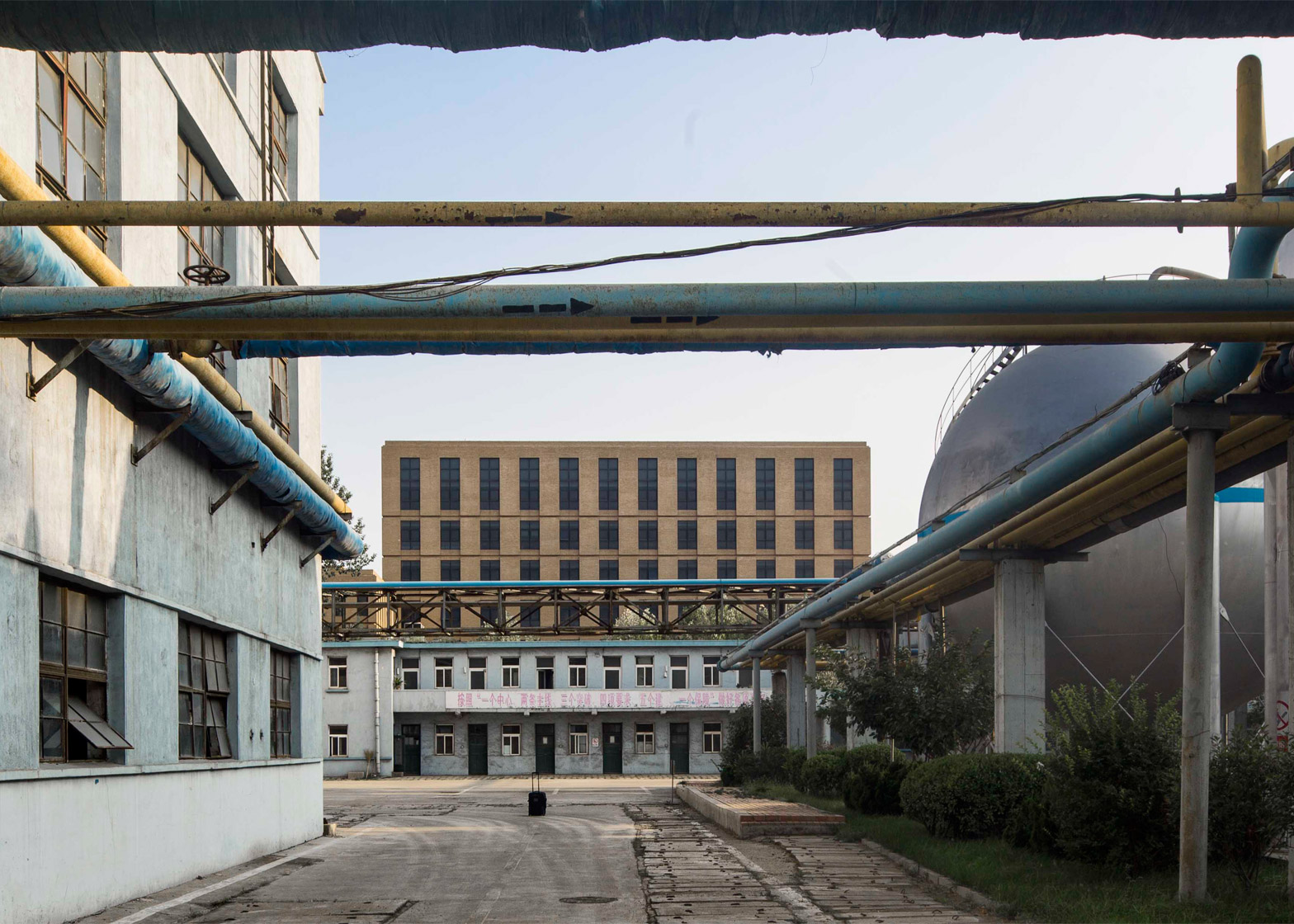Brick buildings surround a series of courtyards to offer "moments of respite and calm contemplation" at this administrative headquarters for a busy steelworks in Qingdao, China, by British firm Coffey Architects.
Coffey Architects developed the masterplan for the headquarters of Qingdao Iron and Steel Group, which is situated next to the company's steel plant.
Named Cloister, the project is the studio's largest to date and its first in China. Its previous work includes a sunken courtyard added to a Georgian house in London and a concrete dolls' house with removable rooms designed for a charity auction.
The Qingdao facility comprises buildings dedicated to sales, logistics, research, offices, sports and security, and was designed as a relaxing, contemplative environment that contrasts with the noise and industrial activity of the steelworks.
"The development provides a rare oasis in a heavily industrialised environment, oriented around a series of internal courtyards and connected by a cloister that expresses the social and environmental ambitions of the organisation,"explained Coffey Architects founder Phil Coffey.
Another key factor affecting the design was the region's climate, which ranges from hot and humid in the summer months to bitterly cold during winter. This informed the integration of north- and south-facing courtyards where workers can enjoy sunlight and shade at different times of year.
An elevated walkway wrapped in glass extends along the full length of the third floor, allowing the CEO to escort visitors through the building without ever needing to go outside.
The walkway has a slightly tapered section that recalls the shape of an ingot – the form the metal at the steelworks takes at the earliest stage of its processing.
The area below this walkway creates a cloister that gives the project its name. The cloister provides a sheltered path for workers to reach all of the amenities on the ground floor.
The walkway projects through the office building at the centre of the complex, emerging into view as it crosses the main atrium. It also carries services including power to the various buildings.
Power is produced at a local electricity generating plant, operated using waste heat from the steelworks. The glowing glazed path symbolises the transmission of this recovered energy and creates a clear visual link between the structures.
Brick and glass with a dark coating are used across the building's exteriors as they are able to withstand the dust and pollutants produced by the adjacent plant without looking constantly dirty.
"Cloister responds to its harsh setting thanks to robust materials and a sensitive understanding of how a significant number of people move around the development under changing conditions," added Coffey.
According to the architect, the design also fulfils the client's desire to demonstrate an environmental awareness through its layout and ecological performance.
The addition of the cloister, for example, helps distribute recovered heat from the steelworks throughout the buildings.
"Light, air and space are the driving concept of the masterplan," Coffey said.
"It is a figure-and-ground, solid-and-void relationship, where the spaces between buildings are as important as the buildings themselves, with the connecting element, the Cloister, expressing the social and environmental preoccupations of the practice."

