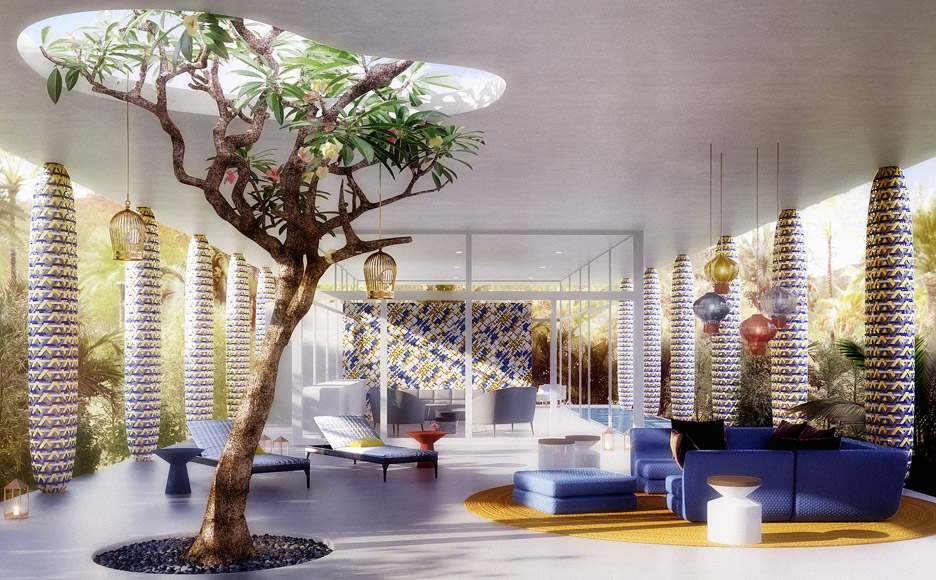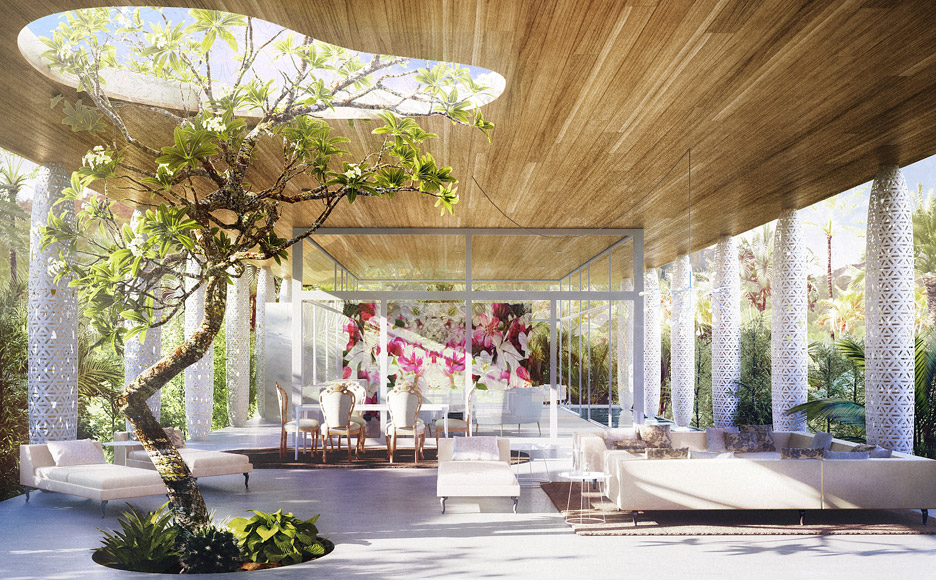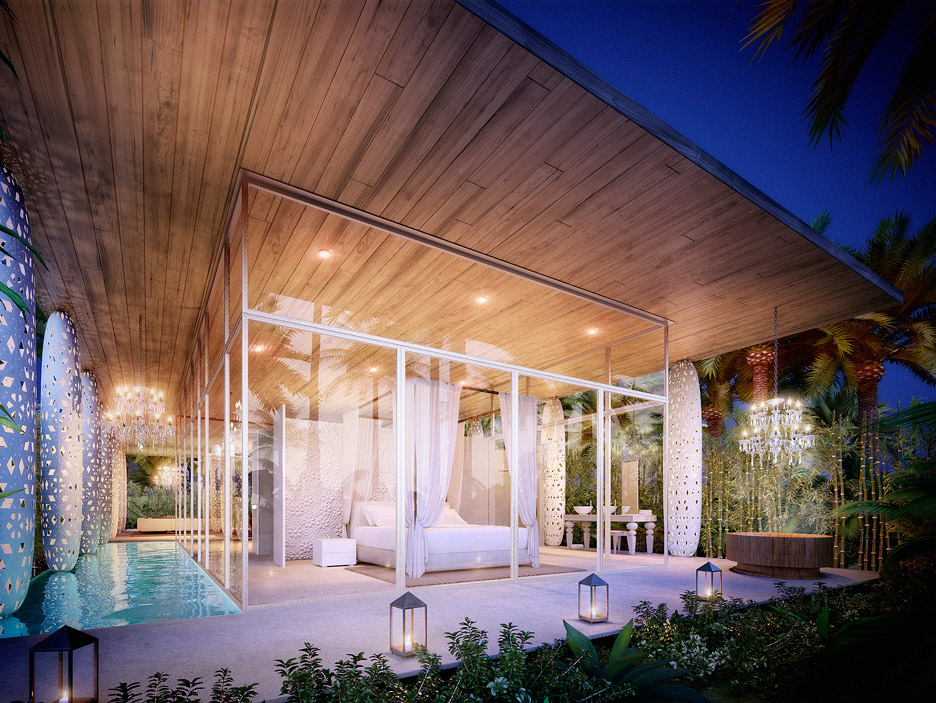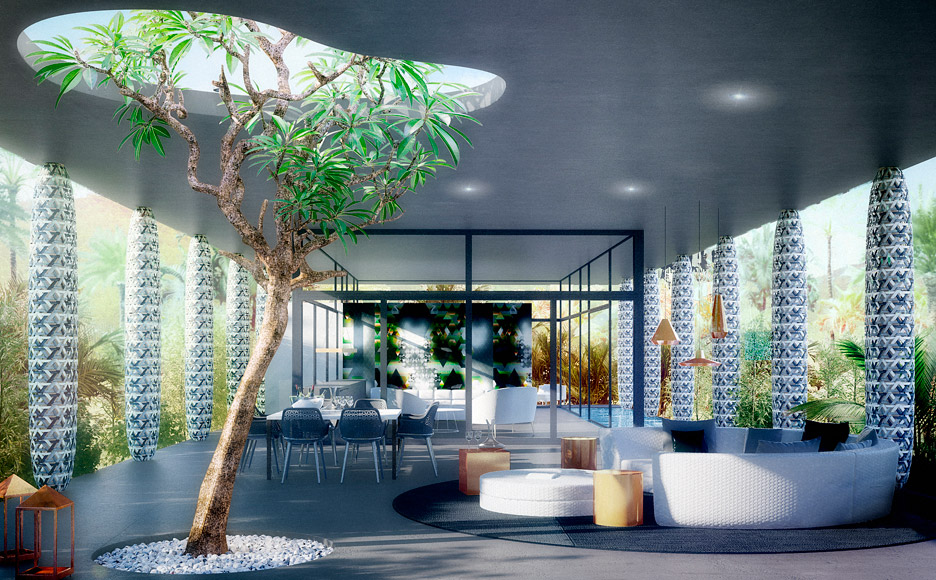Designers as architects debate is "f*cking opposite" of open-minded creativity says Wanders
Marcel Wanders has dismissed the ongoing debate about whether non-architects should design buildings as "an endless conversation about nothing" (+ interview + slideshow).

Wanders, who is the latest designer to work on a building project with plans for a prefabricated house, told Dezeen that the argument is a waste of time.
Getting caught up in the labels of architect and designer prevents creative people from "enjoying someone else's different opinion and trying to study and learn from it", he said.
His glass-walled prefab house was launched as part of Filipino developer Robert Antonio's Revolution Precrafted project at the 2015 Design Miami fair earlier this month. But Wanders refused to describe the design as "architecture".

"I don't want to go there because it's going to be an endless conversation about nothing," said Wanders, who spoke to Dezeen in Miami.
"I would love to not be in conflict with architects, so I won't call it architecture," he added. "I understand the sensitivities of it."
He joins a string of designers that have recently moved into building projects, including fellow Dutchmen Maarten Baas and Piet Hein Eek, along with Thomas Heatherwick, Dror Benshetrit, Karim Rashid and Nendo's Oki Sato.
Heatherwick and Benshetrit's comments about how designers approach architecture have stirred heated debates in the Dezeen comments section, while Eek recently said that most architects are "not interested" in construction.

"Creatives should be open minded, and we all think we're very open minded," Wanders told Dezeen. "But this kind of behaviour it proves the fucking opposite. It's crazy. We're so picky."
Wanders, 52, is one of the best-known Dutch furniture and interior designers, and co-founder of Amsterdam brand Moooi. A major exhibition of his work will open at New York's Friedman Benda gallery in 2016.
He told Dezeen he is not interested in what the architecture community thinks about his house design.
"According to architectural standards this house might be a piece of shit," Wanders said. "I don't fucking care, I made the house."
"[Architects] think they can do furniture all the time and it's fine, I don't have a problem with them," he continued. "It might be crappy furniture but it's their furniture, if they like it it's fine."

Wanders also believes that architects have become preoccupied by the exteriors of their buildings, and don't give as much thought to the interiors.
"I think architects design outside in," he said. "Or they design basically outside. They don't get in the building anymore."
"We don't make architecture, we make a home," Wanders said. "We start inside, we start with the human experience."

Read an edited version of the transcript from our interview with Marcel Wanders below:
Dan Howarth: How did you get involved in an architectural project?
Marcel Wanders: Robert Antonio, he's kind of a character. He's doing all these property developments and he came up with the idea that he wants to do pavilions. So he asked us if we wanted to do a pavilion, and we talked and talked.
To me the idea to do some crazy art pavilion was less interesting than to find a way to make a real prefab home. And so I kind of pushed it in that direction, which I think is super interesting. In the end we made a prefab home, which is going to launch in the Philippines.
Dan Howarth: What is the home like?
Marcel Wanders: We decided to make a 60-square-metre home, which is kind of small. One bedroom. And it can be done for a very nice price, so it's something easy to have. As it's in Asia, I thought it made real sense to make an extended roof.
If you enter it you feel the house is 200 square metres instead of 60. You have this inside/outside environment. The roof has pillars around it so you fill this space, then you put bamboo around it so you really feel inside/outside with this bamboo forest. The whole economy of the building is super smart, so it's really affordable for a big house.
We're not going to sell this only one by one, but make little parks. For a prefab home, the ground, the permit, the water, the sewage, the electricity, it's a bummer right? So if we can get that covered for people, it becomes really interesting.
We're going to build a little village and that's the prototype. It's going to be a bit of a community. We're going to organise the landscaping between the houses to include three metres bamboo. We used very little space but you really create intimacy and privacy.
Dan Howarth: Do you think you approached the project differently as a designer rather than an architect?
Marcel Wanders: It's not architecture. We don't make architecture, we make a home. We start inside, we start with the human experience, we start with the family, friends, how you're going to deal with them.
You enter through a corridor and boom, you're in this house of 200 metres with the glass spot in the middle, and it's got this beautiful webbing, poles around it.
So it doesn't have this typical outside style. It's not architecture in that way. It's really a place to live. It's not architecture, it's a home.
It is more an interior than architecture. You won't even see the outside. I mean you might build in different areas where there will not be bamboo and you have a lot of space, but the vision is a bit like that. So we designed it from the inside out and based on human experience.
Dan Howarth: As opposed to an architect who would design the shell and think about the inside afterwards?
Marcel Wanders: I think architects design outside in. Or they design basically outside. They don't get in the building anymore. We start inside. And in this case there is not a lot of outside. If we do it the way we want to do it then there's a lot of green around it and you'll hardly see the outside.
You get these two slabs and these beautiful half transparent poles and the glass, and you see the interior come alive.
I would love to not be in conflict with architects, so I won't call it architecture. I understand the sensitivities of it. Previously we did some lingerie and shawls and dresses, and I really thought you could not call it fashion, let's call it clothing.
Dan Howarth: So it's building rather than architecture?
Marcel Wanders: Or a house. I don't want to go there because it's going to be an endless conversation about nothing.
Dan Howarth: You're worried that people get tied up with labels?
Marcel Wanders: I don't want to make this a thing. According to architectural standards this house might be a piece of shit. It might be, I don't fucking care. I think it's a cool house. I'd rather talk about the house rather than why it's architecture or not.
Dan Howarth: The reason I ask is that we've published a couple of interviews with designers that have worked on architectural projects, and they said that they approach buildings in a different way to architects.
Marcel Wanders: Let's not call it architecture. Let's call it something else. [Architects] think they can do furniture all the time and it's fine, I don't have a problem with them. It might be crappy furniture but it's their furniture, if they like it it's fine.
Creatives should be open minded, and we all think we're very open minded. But this kind of behaviour it proves the fucking opposite. It's crazy. We're so picky.
Instead of enjoying someone else's different opinion and trying to study and learn from it... no no. I don't think it's necessary. If they want to do it it's also fine. I'd just rather not call it architecture.
Dan Howarth: Are there any other building or house projects you're thinking of working on off the back of this?
Marcel Wanders: A long time ago we were asked to do a big building in Mexico and we were in competition with a few big architects. Zaha Hadid was in it, Jean Nouvel was in it. We won that competition, so that was kind of tough. Then they could never build because the guy was working on a football stadium, and it took more and more time.
Dan Howarth: What was the project for?
Marcel Wanders: It was in Guadalajara. The idea was to make two towers, but we thought these towers were going to be kind of expensive. To put a bit of concrete in between was not going to raise the price so much. Then suddenly all these people living on each floor have a ground floor experience, so at the end we made slabs of floor that were super big.
Dan Howarth: Does this project have any similarities with the prefab house?
Marcel Wanders: In a way it's a bit of the same idea as what we are doing now. So a big floor area, housing it so you really have this outdoor experience. It was a fabric of layers, with glass houses here and there with space in between. Trees going through it. And then we cut a bit of a cloud shape out of it. The previous concept was way more about creating this fabric where you live with a ground floor experience outside.
The good thing about the house is that it has these large overhangs. During the day the building heats up, at night it gives the heat back. And in a way this one is also made for tropics, there's a reference to it.
So that's what we have done in architecture. Not architecture... I didn't say architecture!