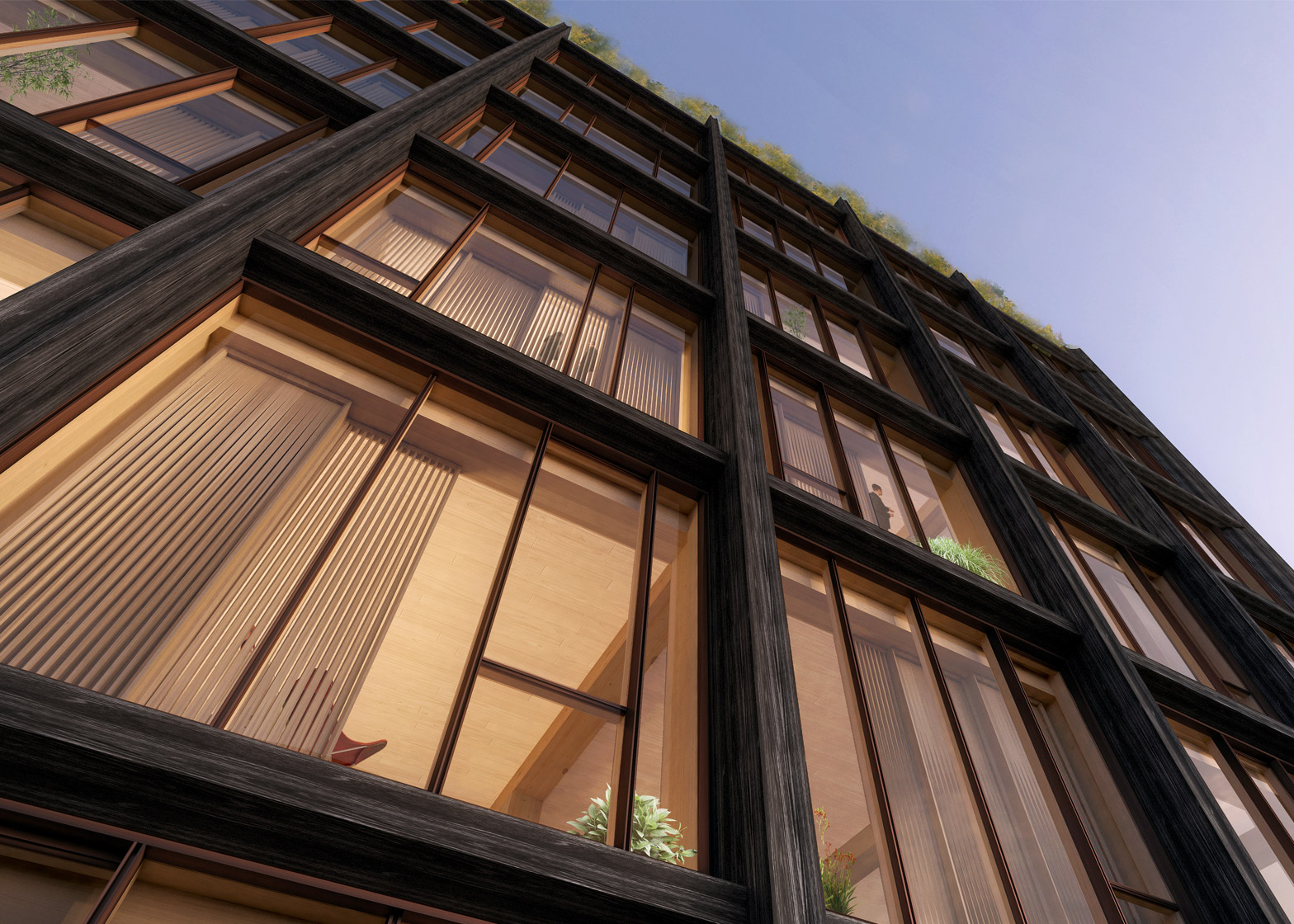SHoP Architects has designed a 10-storey residential tower in Manhattan that is set to become the city's tallest building constructed from structural timber.
Called 475 West 18th Street, the building is slated to rise in the Chelsea neighbourhood. It was designed by New York-based SHoP in collaboration with the engineering firm Arup and environmental consultancy Atelier Ten.
The building will sit opposite the High Line, the popular elevated park that has spurred a real-estate boom in the area. Projects by Zaha Hadid, Norman Foster, Kohn Pedersen Fox and other architects are now underway in the district.
SHoP's building – which will contain 15 apartments with two, three or four bedrooms – stands apart for its wooden structural system.
"To celebrate the unique nature of the project, the timber structure will be exposed where appropriate, exhibiting its natural beauty and strength," said the New York-based firm, which has also designed super-tall towers for Manhattan and Brooklyn.
"The extensive use of other wood products throughout will help set ambitious sustainability targets in design, construction and operation."
Wood is taking over from steel and concrete as the architectural wonder material of the 21st century, with new types of engineered timber allowing architects to build bigger and higher.
SHoP's building is intended to serve as a "model for the industry, demonstrating an innovative approach to construction by going beyond the typical, limited palette of materials and systems available for high-rise construction".
It will be the first in New York City to use modern mass wood systems and the tallest in the city to use structural timber, according to the firm. The project still needs to gain approval from the city's building department.
The design team aims to earn LEED Gold certification for the building, in addition to pursuing higher levels of sustainability not measured by the LEED system.
"As a renewable material, mass wood also acts to sequester carbon – approximately one ton of carbon per cubic metre – which offers an exciting new tool for designers," said SHoP.
The project is being backed by 130-134 Holdings, a New York-based developer.
In September, 475 West 18th Street was named one of two winners of America's first Tall Wood Building Prize, given by the US Department of Agriculture in partnership with the Softwood Lumber Board and the Binational Softwood Lumber Council.
The other winner is a 12-storey project in Portland, Oregon, by local firm Lever Architecture.
Firms applying for the award were required to submit designs for a building that rises at least 80 feet (24 metres) and incorporates mass timber or composite wood technologies.
The $3 million (£2 million) prize money was split between the two firms and is intended to fund research into the use of engineered wood or man-made composites in high-rise construction.
Other schemes for tall or mid-rise buildings made of structural timber have started to emerge in recent years, in what architects are called "the beginning of the timber age". Experts say wood could be cheaper and more sustainable than standard steel and concrete systems.
In March, Swedish studio Tham & Videgård Arkitekter unveiled plans for a row of high-rise apartment blocks constructed from timber that will tower over an old harbour in Stockholm.
Plans are also underway to build an 84-metre-tall wooden skyscraper in Vienna. Called HoHo Vienna, the tower was conceived by a team that includes local architecture firm Rüdiger Lainer and Partner.
In 2013, the Scandinavian firm CF Møller revealed a proposal for the Wooden Skyscraper – a timber-framed apartment tower that will rise 34 stories in Stockholm. It won a housing design competition and is planned for completion in 2023.
CF Møller foresees an increase in the use of structural wood for high-rise buildings. "The main reason it hasn't been done before is that concrete and steel have a big part of the market," the architect told Dezeen. "But now the building industry has started taking responsibility for the environment."

