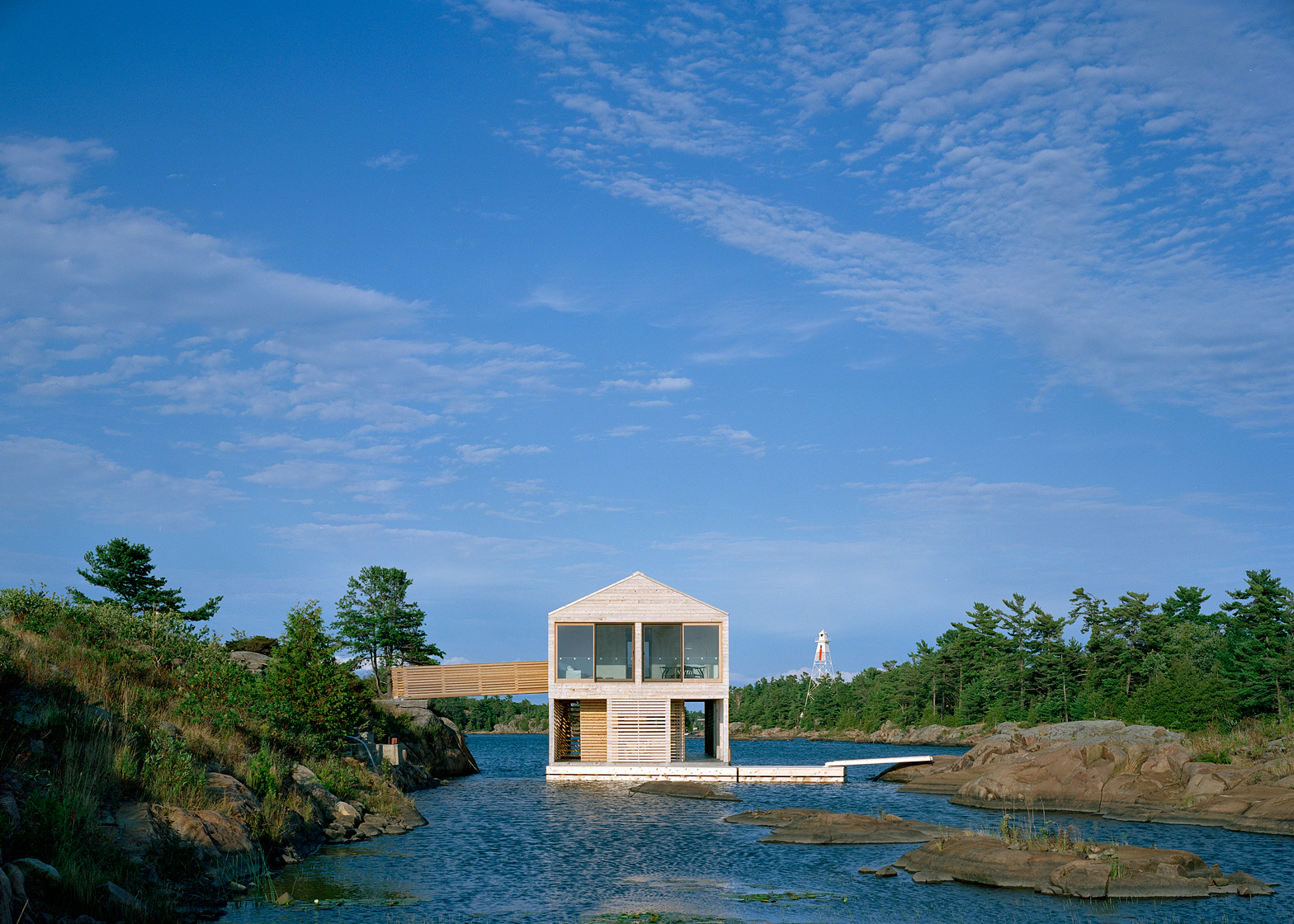Dezeen editor Anna Winston identifies 10 of the key architecture and design trends of 2015, including ocean plastic, floating buildings and "broken-plan" living.
Dezeen investigated the trend for floating architecture following a flurry of proposals ranging from housing developments on the canals of London to floating homes in Amsterdam and amphibious cities in China.
Architect Kunlé Adeyemi, whose projects include a floating school for a Lagos lagoon, told Dezeen that floating buildings were an opportunity to think about "living with water as opposed to fighting it and doing land reclamation." More about floating architecture »
Engineers and scientists have been trumpeting the beginning of the robot age for decades, but this year it finally felt like it might be dawning.
Austrian architect Wolf D Prix declared robotic construction and 3D printing to be the future of architecture, while Dutch designer Joris Laarman shared his plans to use robots to 3D print an entire Amsterdam footbridge in mid air.
We witnessed drones building complex woven structures, revealed plans for robot shopping delivery services, and discovered that robot-crane hybrids will be used to build BIG and Heatherwick's Google headquarters. More about robots in design and architecture »
Steven Holl's plan to build two huge structures in Copenhagen that connect 65 metres above the city's harbour via a cycle and pedestrian bridge were revived. But he wasn't the only architect trying to link skyscrapers.
Chinese firm MAD proposed a complex of towers for LA that would be linked by sky gardens on various levels, while Vietnamese firm Vo Trong Nghia designed three towers for Ho Chi Minh City that connect at the roof with bridges covered in greenery.
And we featured three different designs linked with elevated transparent swimming pools – one in London, one in India, and one in Paris. More about linked towers »
While crowdfunding platforms like Kickstarter have become established tools for designers to bring their products to market, 2015 was the year crowdfunded architecture moved beyond student projects and temporary popups.
This year saw the completion of the "world's first crowdfunded public infrastructure project" – the 400-metre-long Luchtsingle pedestrian bridge in Rotterdam – while Danish architecture firm BIG launched a campaign to fund the smoke-ring-blowing chimney for its Copenhagen power plant.
Other crowdfunded projects launched this year included the Lowline underground park proposal for New York and a floating swimming pool for London's River Thames. More about crowdfunding »
New innovations and techniques are turning engineered and laminated timber into the architectural wonder material of the 21st century. Architects told Dezeen it can beat steel and concrete on quality, sustainability and speed of construction.
The tallest wooden apartment block in Finland was named as the winner of the 2015 Finlandia Prize for Architecture, while work completed on a 33-metre-high apartment block in London's Shoreditch described as "the tallest building to use structural cross-laminated timber in Europe". More wooden buildings »
Another traditional material that enjoyed a revival this year was brick, but instead of pushing the boundaries, architects explored the possibilities offered by old techniques.
Handmade bricks, which provide wider variations of colour and texture than mass-produced stock, appeared in housing projects in the UK and the Netherlands. In Africa they were used as a means to tap into local skills and engage residents in community projects in Rwanda and Zambia, among others.
Expect to see a lot more handmade brick in 2016, with John Pawson's Living Architecture holiday retreat among the projects due for completion. More architecture featuring handmade bricks »
Ocean plastic, created by harvesting and melting down waste from the world's seas, was the breakthrough material of 2015.
Sports brand Adidas created trainers from the recycled material, while Pharrell Williams' third collection with fashion brand G-Star RAW included ocean plastic clothes.
London department store Selfridges hosted an exhibition dedicated to the material, while a 100-kilometre array of floating barriers designed by a 20-year-old inventor to clear the oceans of waste plastic was shortlisted for the 2015 Designs of the Year award. More about design with ocean plastic »
The ongoing refugee crisis, a number of major natural disasters, and a growing awareness of global inequality prompted designers and architects to turn their attention to humanitarian projects this year. Designs ranged from coats made form recycled tents that double as sleeping bags to earthquake emergency kits and Ebola isolation suits.
Design Academy Eindhoven creative director Thomas Widdershoven told Dezeen that students were now more interested in responding to real-world problems than making beautiful objects for collectors. More about humanitarian design »
Thomas Heatherwick was one of a handful of designers that dominated the news this year with architecture projects. "We just see everything as problems, whether it's [the Olympic] cauldron or a 4 million-square-foot development in Shanghai," he said during a talk in June.
New York-based designer Dror Benshetrit, who is designing an entire artificial island community in Turkey, told Dezeen that clients found his lack of formal architecture training refreshing. And Dutch designer Piet Hein Eek, who is working on a range of buildings, also sparked controversy when he said that most architects are "not interested" in construction. More on designers as architects »
UK architects told Dezeen that smartphones and tablets were changing the way people want their homes laid out, with a desire for private spaces spelling the end for open-plan living.
The new style of layout combines big shared spaces with small nooks, partial walls, sliding partitions and private offices and TV rooms instead of one-size-fits-all lounges. Mary Duggan of London-based Duggan Morris Architects described it as "broken-plan". More about broken-plan living »

