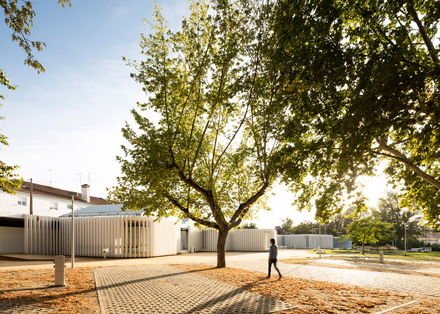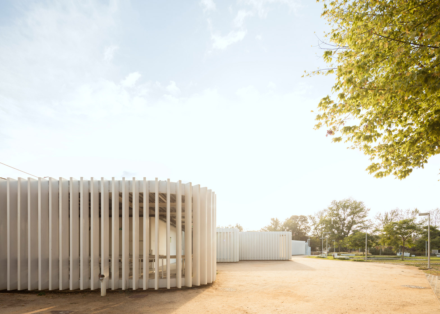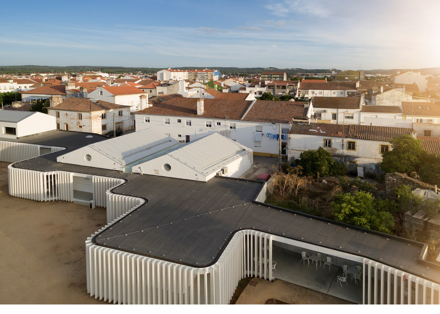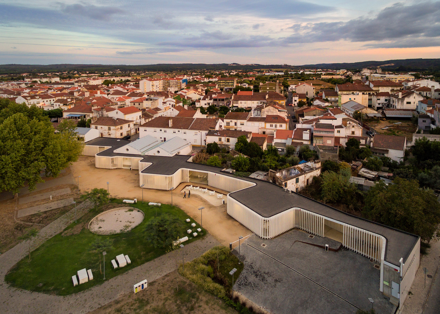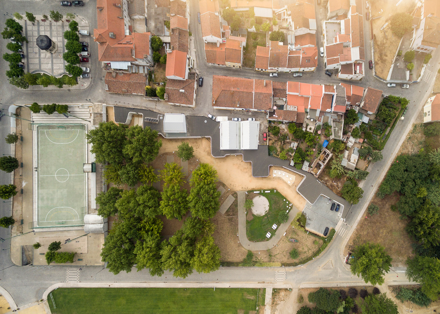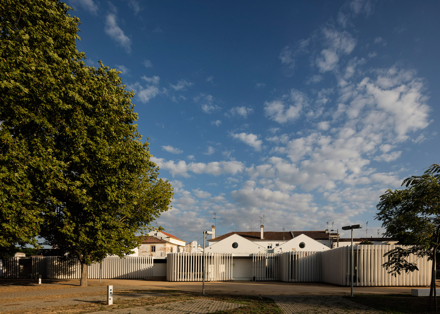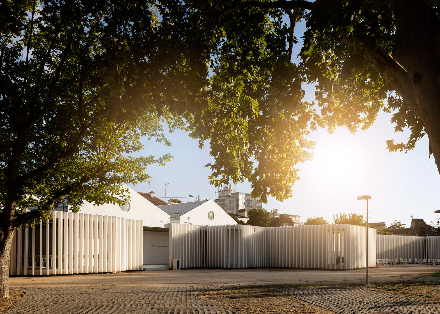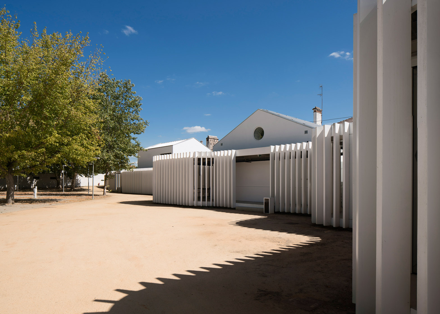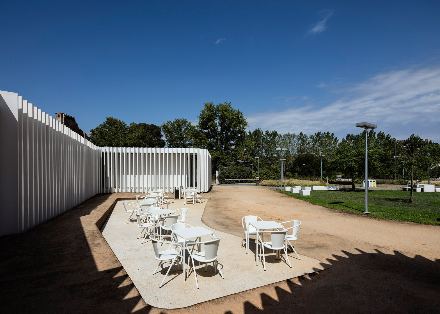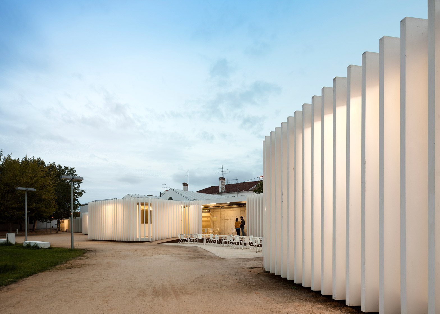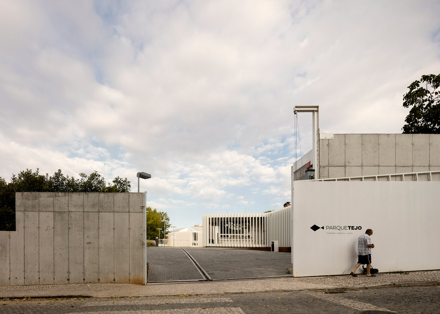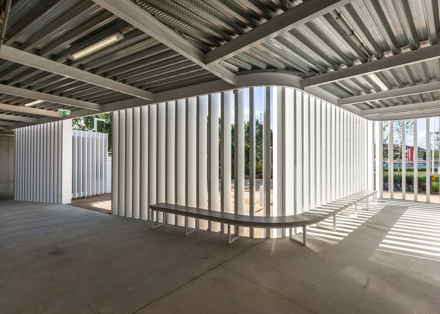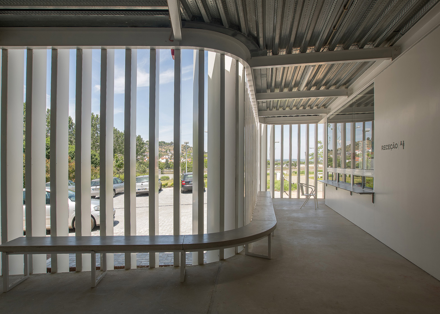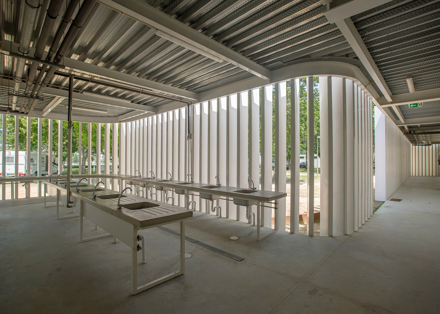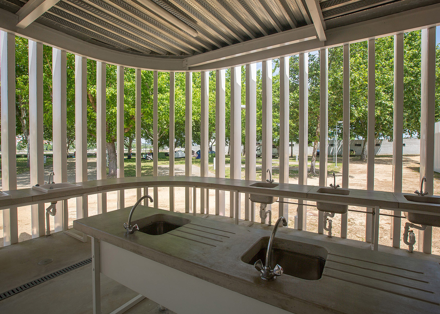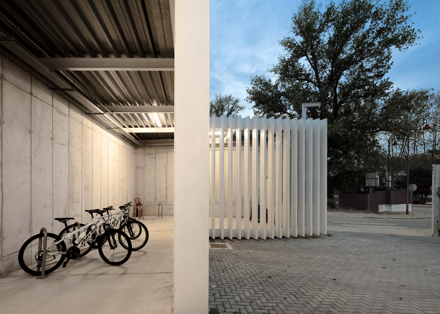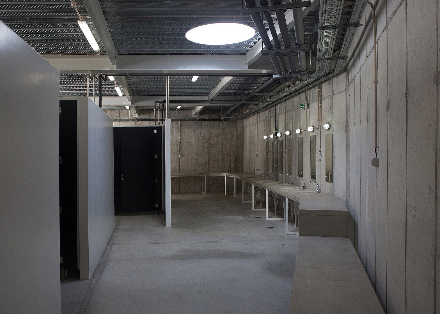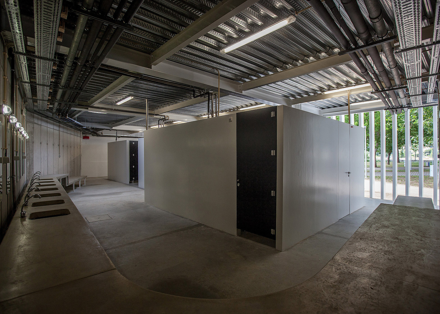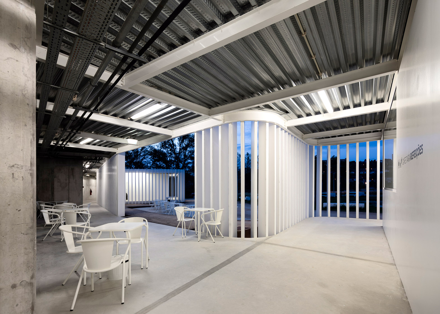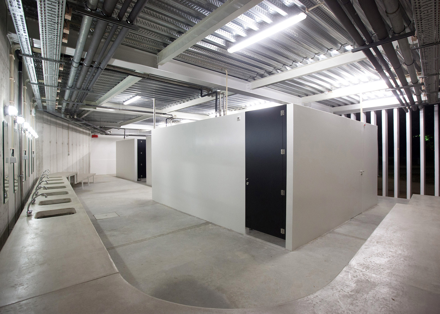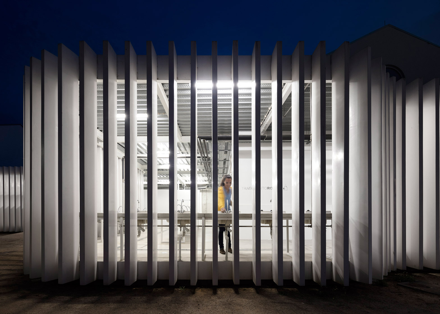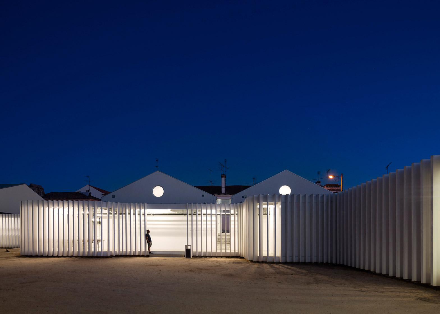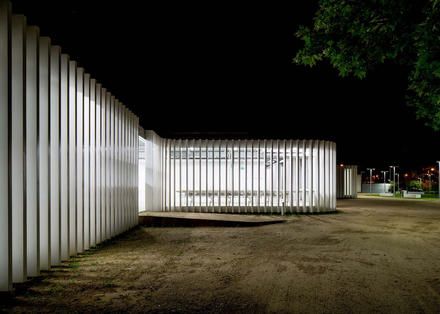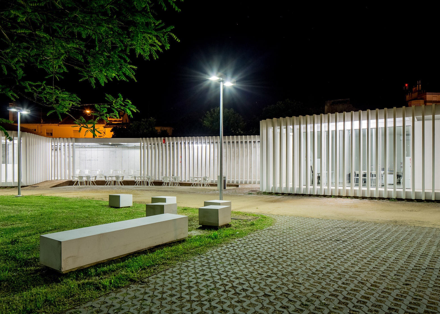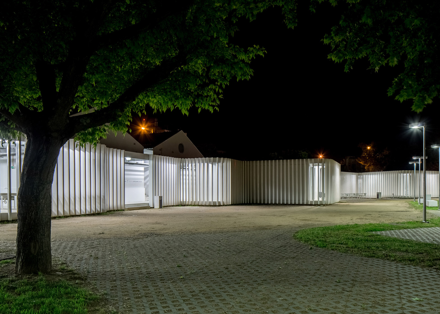A screen of vertical white louvres meanders around these facilities for campers in central Portugal, designed by Lisbon studio Atelier Rua (+ slideshow).
The campsite is situated on the other side of the river Tejo, also known as the Tagus, from the city of Abrantes.
Its previous facilities were housed in a string of separate buildings between a residential area to the south and the riverside to the north.
Atelier Rua's scheme links these existing buildings with a long unifying structure. This creates new covered spaces in the gaps and a connecting gallery that brings the total area to 6,950 square metres.
"The idea of this building was to embrace the back-sides of the preexisting buildings, defining a new edge for the small town where it stands," studio co-founder Luis Valente told Dezeen. "In a sense its 'liquid' shape occupies the left-over spaces in between the preexisting buildings."
"Its structure, open and permeable, allows a direct and constant relationship with the green surroundings throughout the whole extension of the building," he added.
The north facade is made from an open screen of vertical fibreglass-capped steel louvres, and snakes along to wrap both the old and new spaces.
The building is raised slightly off the ground, so is accessed via earth ramps and concrete steps that lead to large openings in the slats.
Fixed onto the outside of facia boards running around the base and top, the louvres are spaced at regular intervals along the length of the facade, splaying around curved corners.
"They form a veil or a screen that frames the river landscape to the north," said Valente.
The pitched roofs of the older buildings poke up above the single-storey addition. These house a reception area at the western end and a pair of communal spaces for relaxing, play or events in the middle.
In front of these rooms is a new cafeteria equipped with basic kitchen amenities, and seating for diners that spills out onto the unpaved space in front.
Bathrooms, showers and changing rooms are located further along, forming blocks that shelter long concrete counters punctured by a row of sinks.
More wash basins run along the slatted facade in front of the male showers, while the female bathing area is tucked away at the far easterly end of the building.
The changing areas also serve a public sports pitch on the site, and sheltered bike storage for visitors is provided.
Throughout the building, services running along the metal ceiling are left exposed. Internal walls are painted white or left as rough concrete to match the floor.
For other campsites, Snøhetta revived an old Norwegian boathouse to create a dormitory for children and Kevin Hirth has proposed a cloud-like viewing platform that floats among the trees in Colorado.
Project credits:
Architect: Atelier Rua
Structures: Pedro Viegas
Technical Team: Luis Silvestre e Ecoperfil

