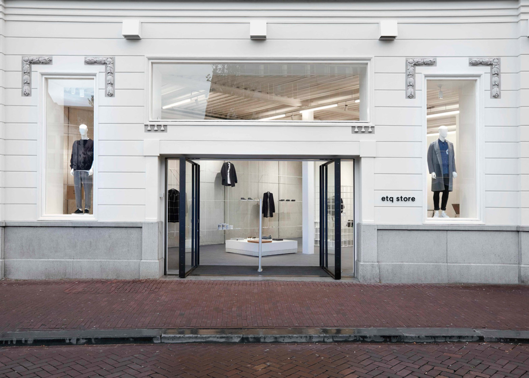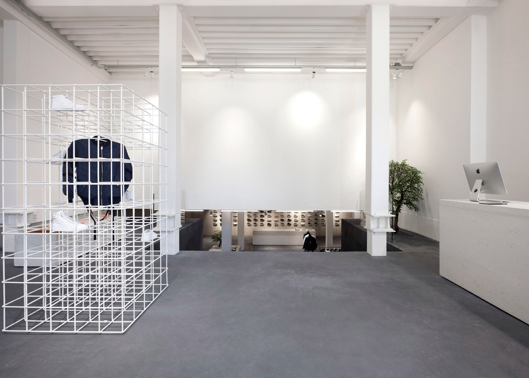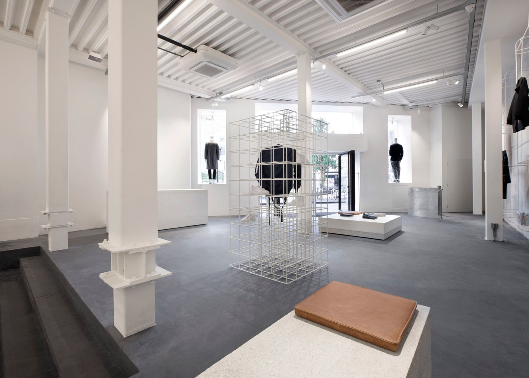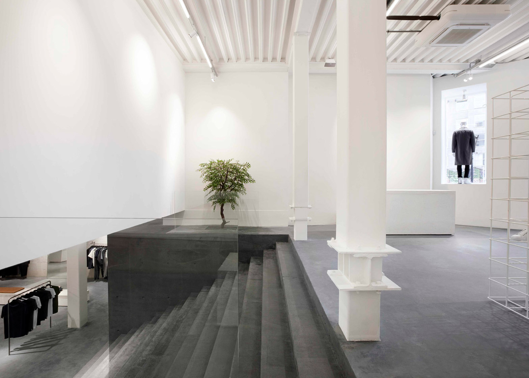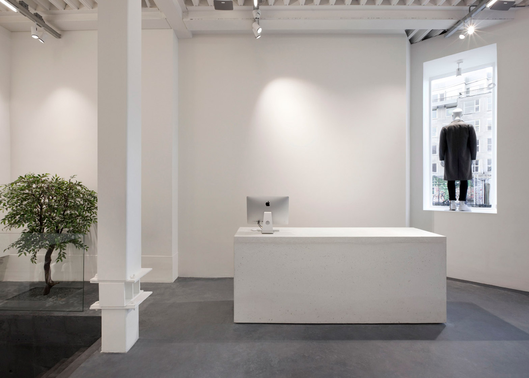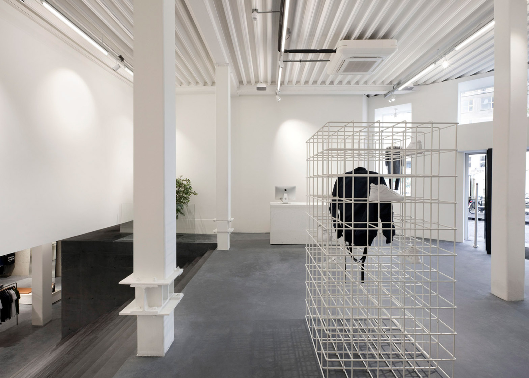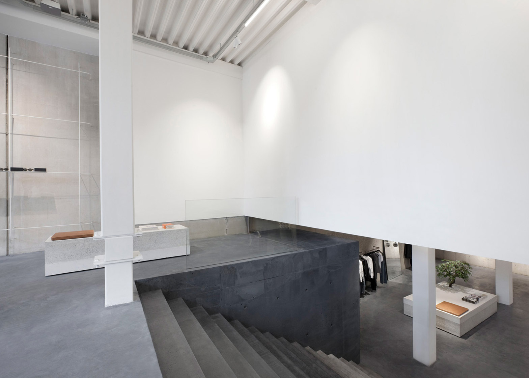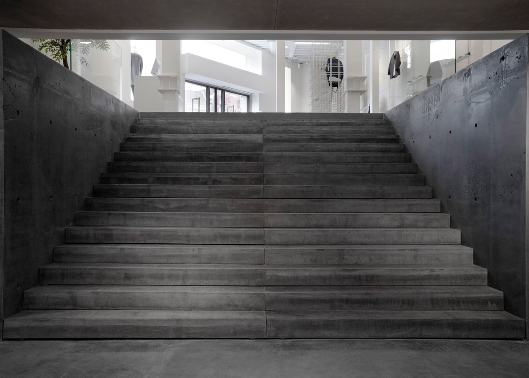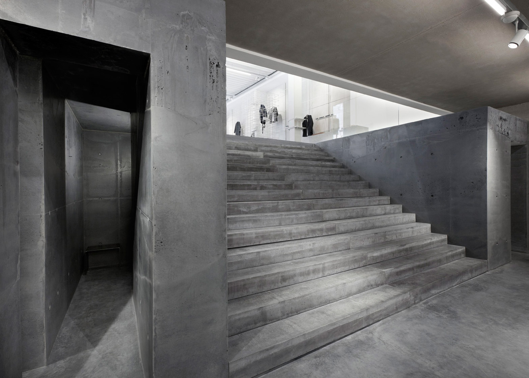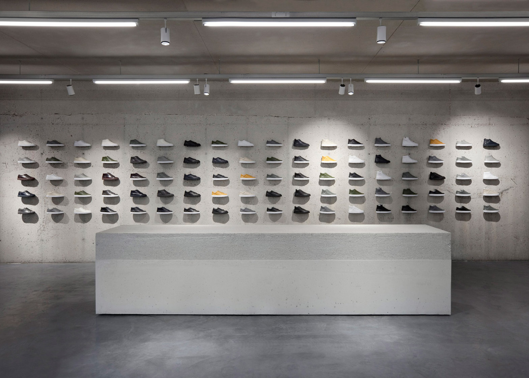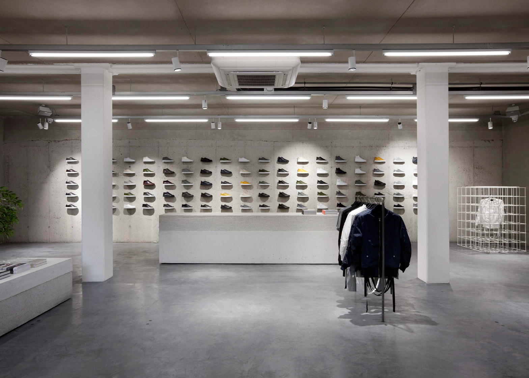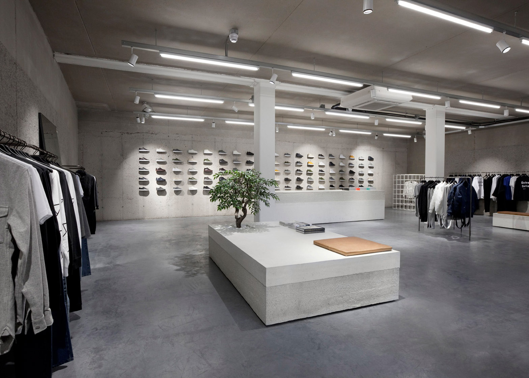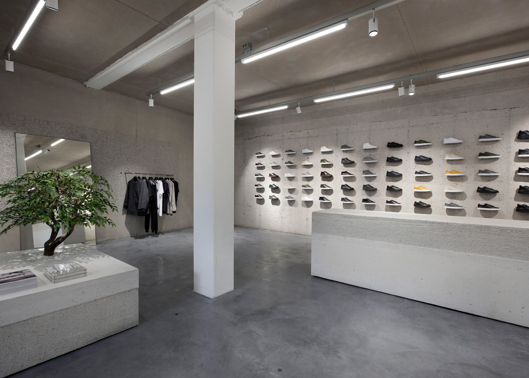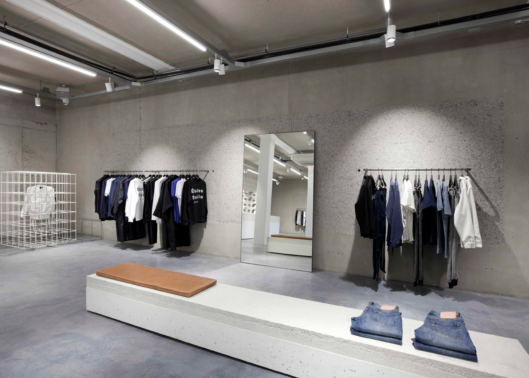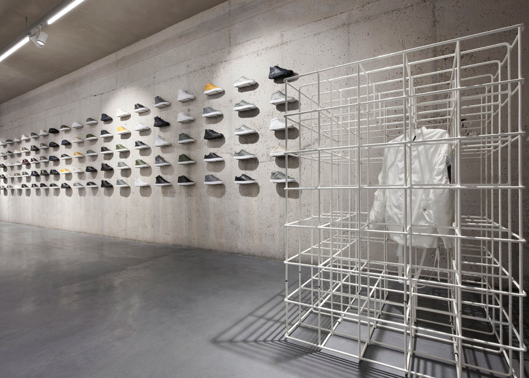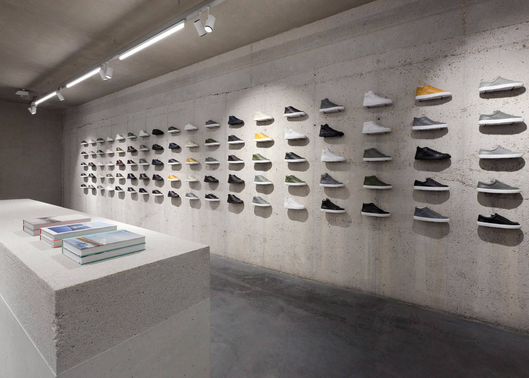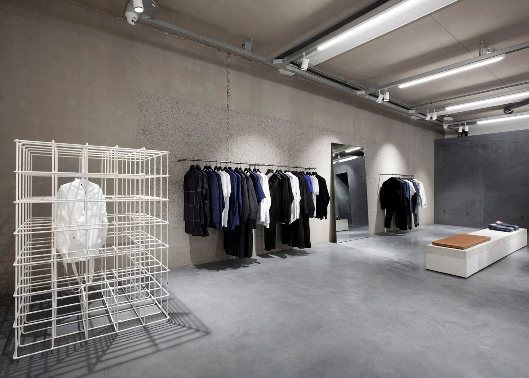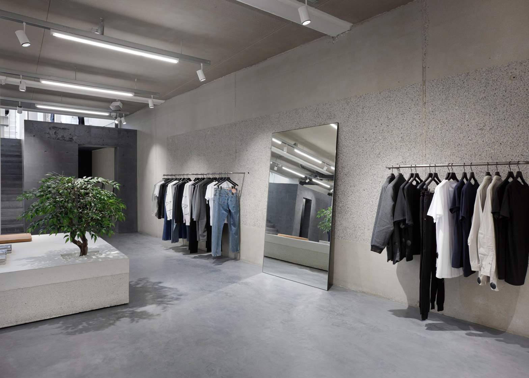Studio Jos van Dijk has transformed a canalside shop in Amsterdam into a multi-brand store for footwear label ETQ, adding a sneaker-lined wall, white metal display cages and heavy concrete furniture (+ slideshow).
ETQ originally approached Jos van Dijk with the idea of creating a shoe store for their brand. However, during the design process the concept switched from a mono-brand sneaker retailer to a multi-brand fashion store.
"ETQ saw the potential of the space and asked us to develop a constructive, conceptual and impressive design in order to make the shop more open and appealing," Jos van Dijk told Dezeen.
"Above all, they wanted us to create an architectural identity for the brand that is already successful in different parts of the world, mostly online."
"After the 3d drawings were presented, ETQ gained so much interest from international high-end fashion brands that they decide to switch the concept from a mono-brand sneaker store to a multi-brand fashion store under the name ETQ store, and so the briefing was slightly adjusted to allow capacity for other items," he explained.
Hoping to reflect the minimal, clean aesthetic favoured by the brand, the studio created a stripped-back space by removing existing details and embellishments within the building. Walls were sandblasted, and grey concrete used to cover the entire floor and staircase.
"During the design process minimalism and honesty in detail and materials became the ultimate challenge," said van Dijk. "But the most difficult part was getting rid of all unnecessary details."
On the ground floor, white concrete blocks are used to display accessories and magazines, while garments hang from a thin metal rail anchored into the concrete wall.
A set of grey-coloured concrete stairs leads down to the basement level. Here, 200 rods are used to display sneakers in a grid-like formation against the wall.
Due to the heavy concrete furniture – including a display unit weighing over 2,000 kilograms – the building's floor had to be reinforced and strengthened.
"The building's construction had to be strengthened dramatically to prevent the ground floor from collapsing under the pressure of furniture and lifting equipment," explained van Dijk.
Fitting rooms and a staff area are housed within additional concrete volumes, each of which is moulded to integrate with the floor.
Situated on the Singel canal in Amsterdam, the property was once home to the Roxy nightclub before being gutted by a fire in 1999.
Other projects in the Singel area include a home featuring one interior wall covered in plants, and an apartment with an interesting set of white steel stairs.

