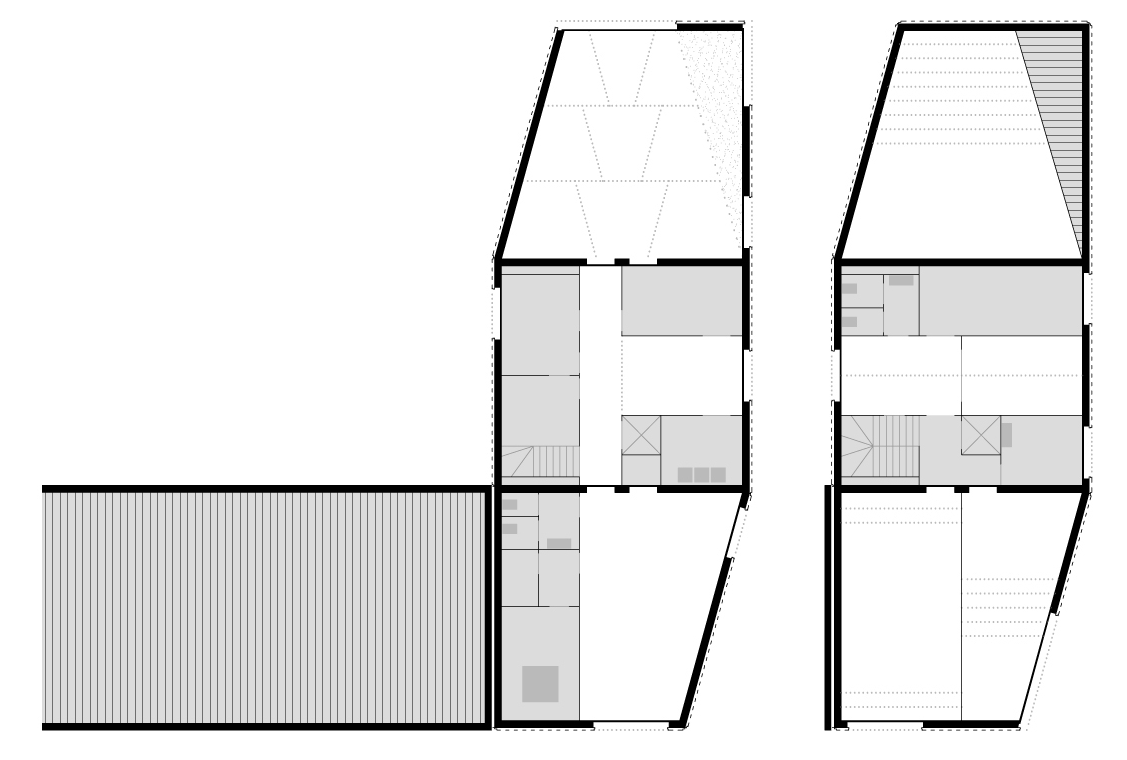Passivhaus community centre by Guillaume Ramillien Architecture is clad in grass and timber
Grass blankets the roof of this low-energy community centre by Guillaume Ramillien Architecture, which is set in the centre of a new development to the south-east of Paris (+ slideshow).
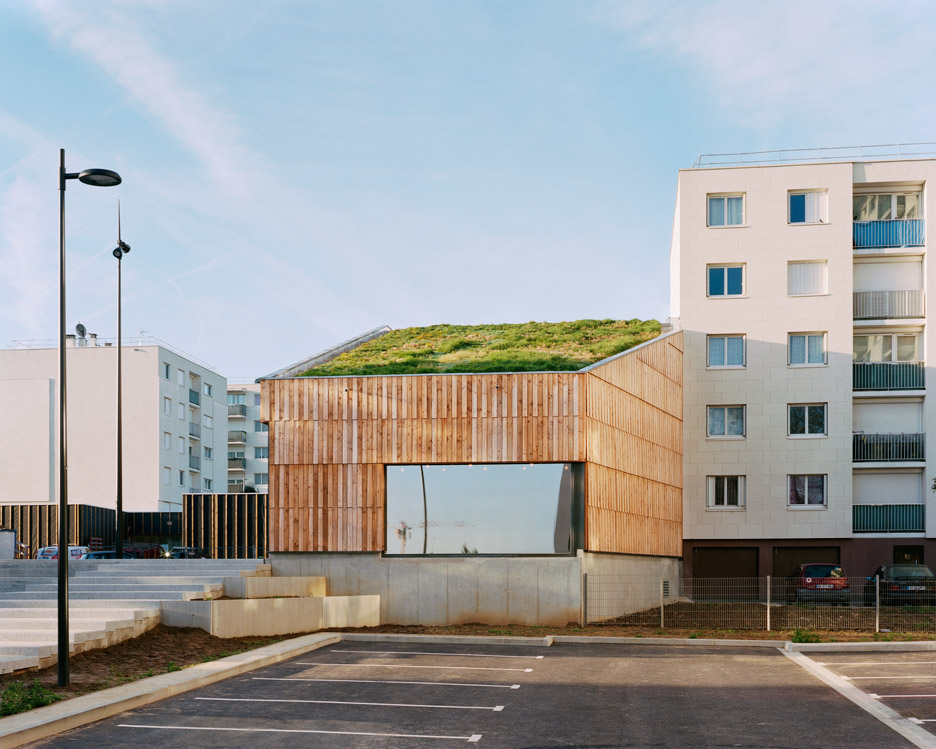
The Centre Socio Culturel Christian Marin serves a community of 700 houses currently under construction around a park in the Limeil-Brévannes suburb.
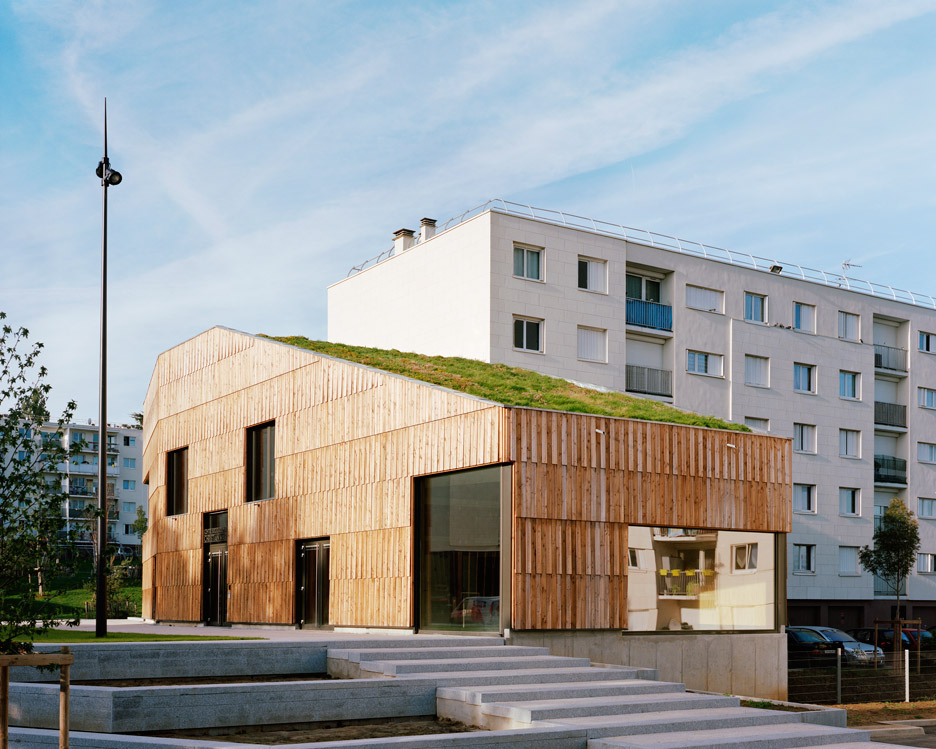
The Parisian architecture practice chose to clad the timber-framed building in a combination of larch and Douglas fir to distinguish the new structure from the existing structures on the plot. They likened the vertical pattern created by the different toned wood to those more often found on fabrics.
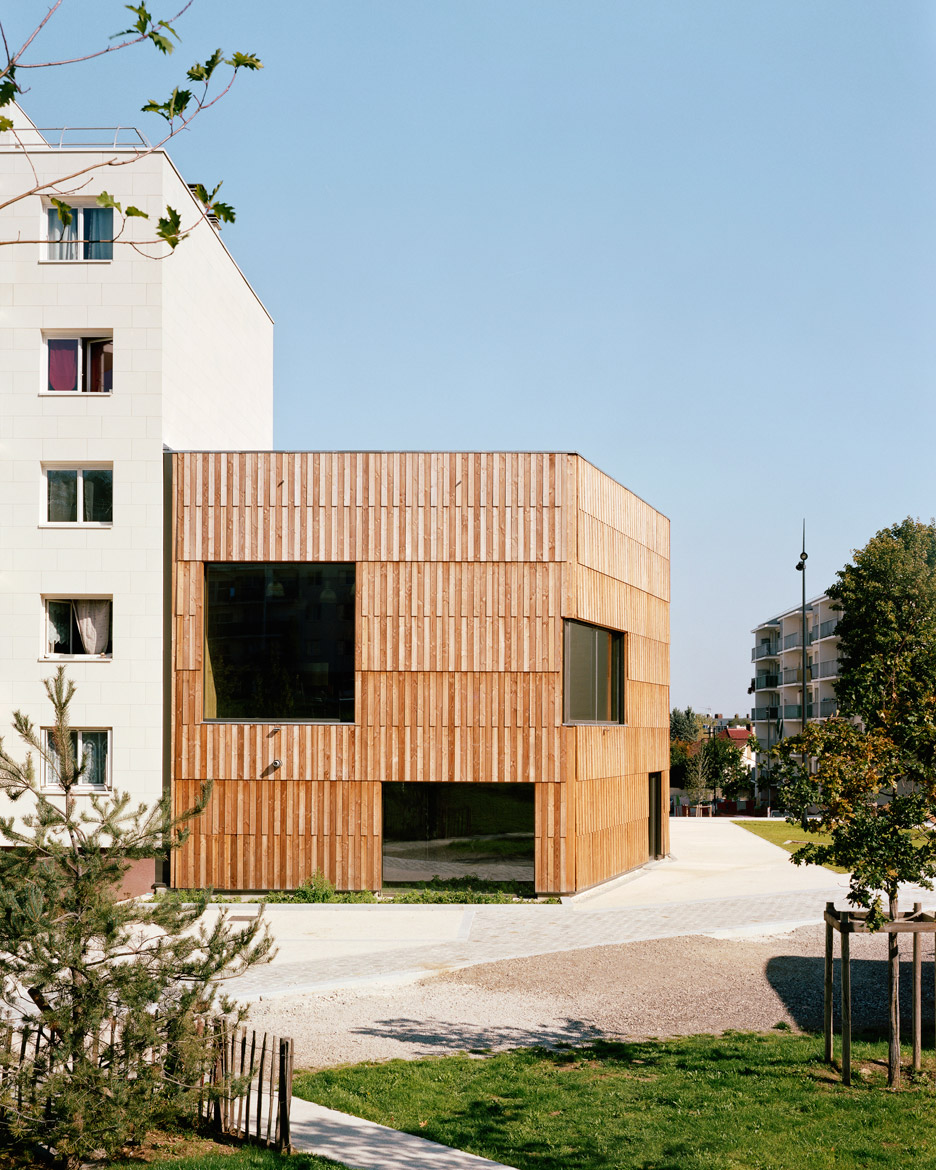
The wooden structure, which cost €925,000 (£680,000), is also intended to highlight the building's low energy consumption. It meets the requirements of a Passivhaus by using no more than 15 kWh/m2 per year for heating or cooling.
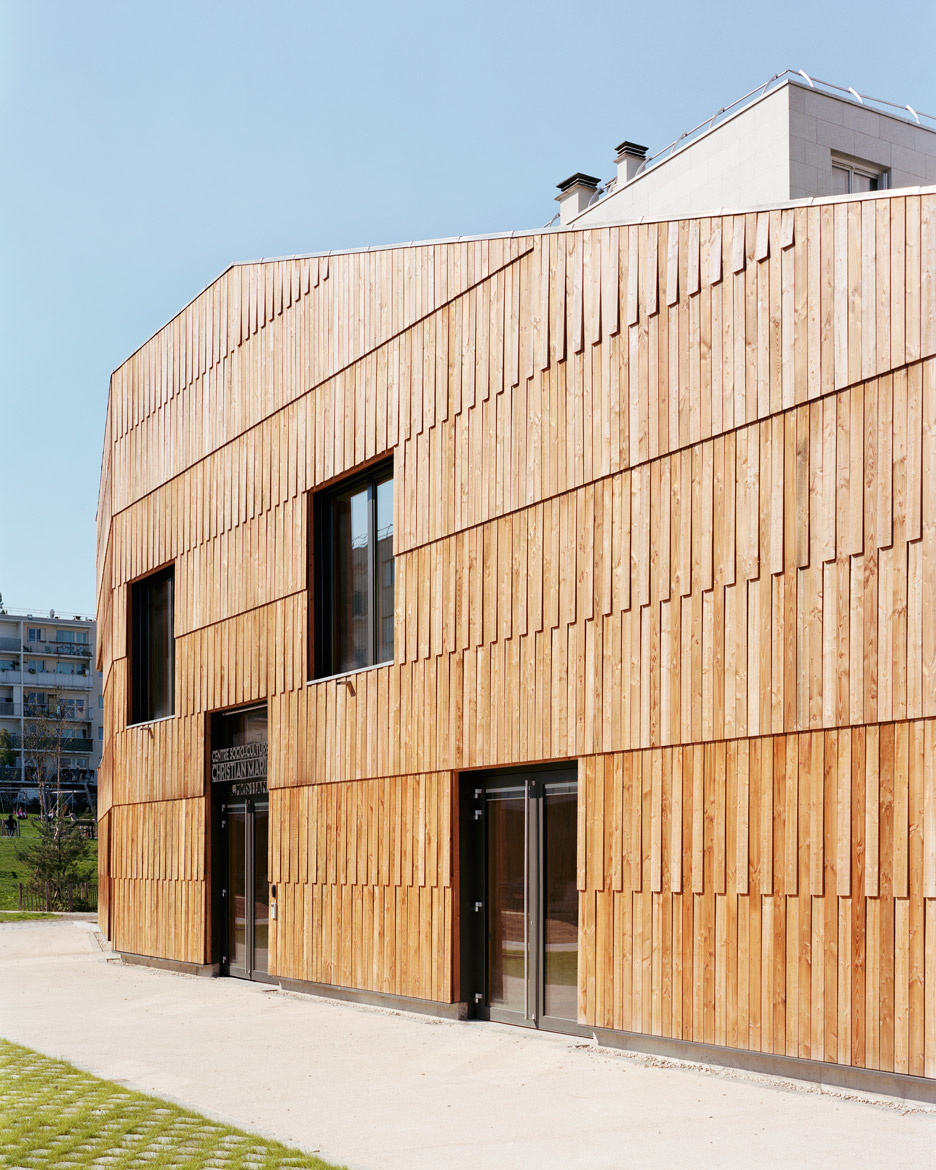
"The centre is the first glimpse we get of the Saint-Martin district from downtown, this public facility is a clear sign of the district's engagement to renovate and revalue itself," said the architects.
"This outside appearance is reminiscent of a textile pattern," they added, "thanks to the use of two different woods as well as a shading effect with light reflecting on each wood panel."
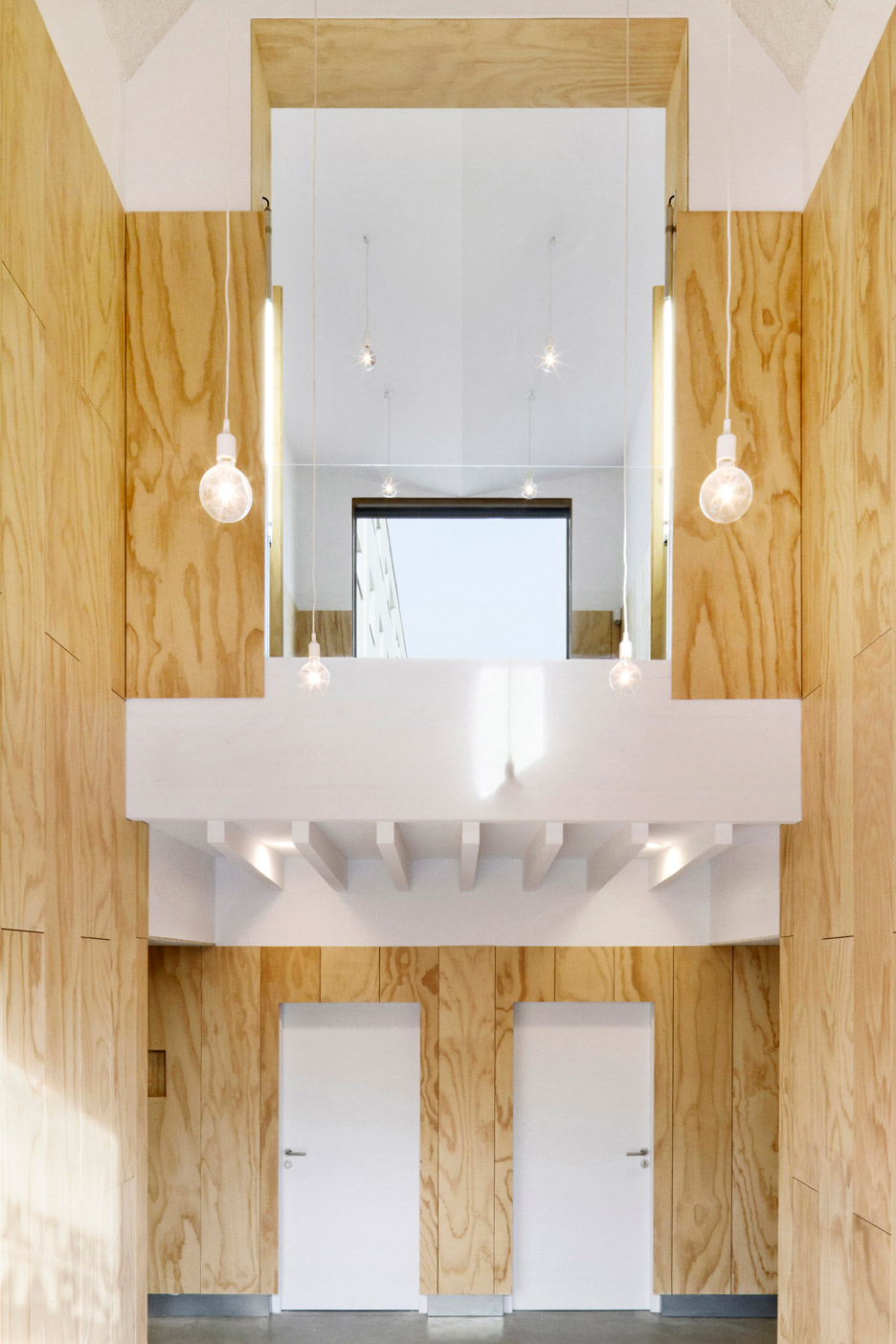
The building increases in size towards the back of the plot, expanding from a single storey at the front to a double-height block at the rear.
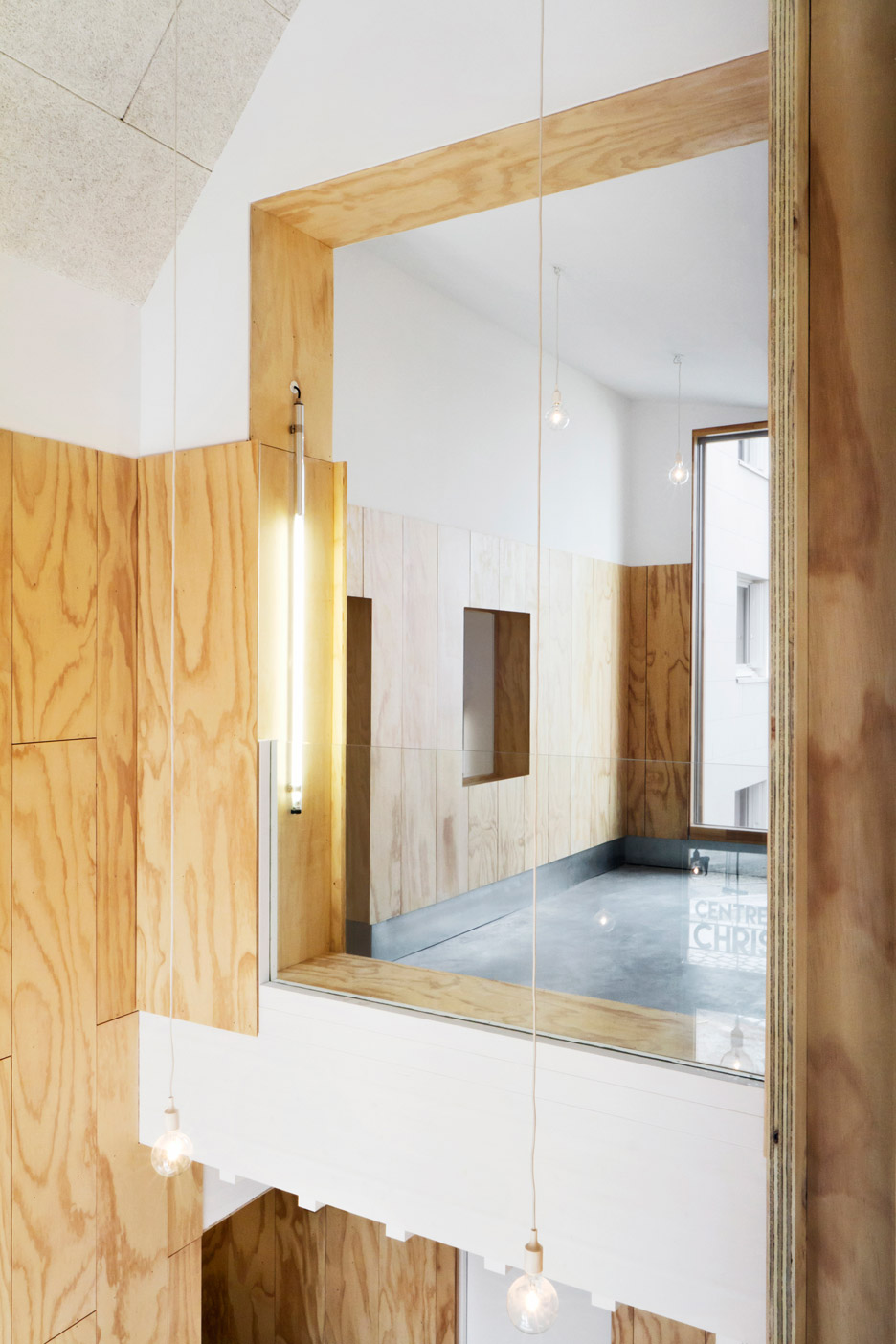
One side of sits against the windowless gable of a tall white block and is sheltered by a sloping roof that is covered in planting.
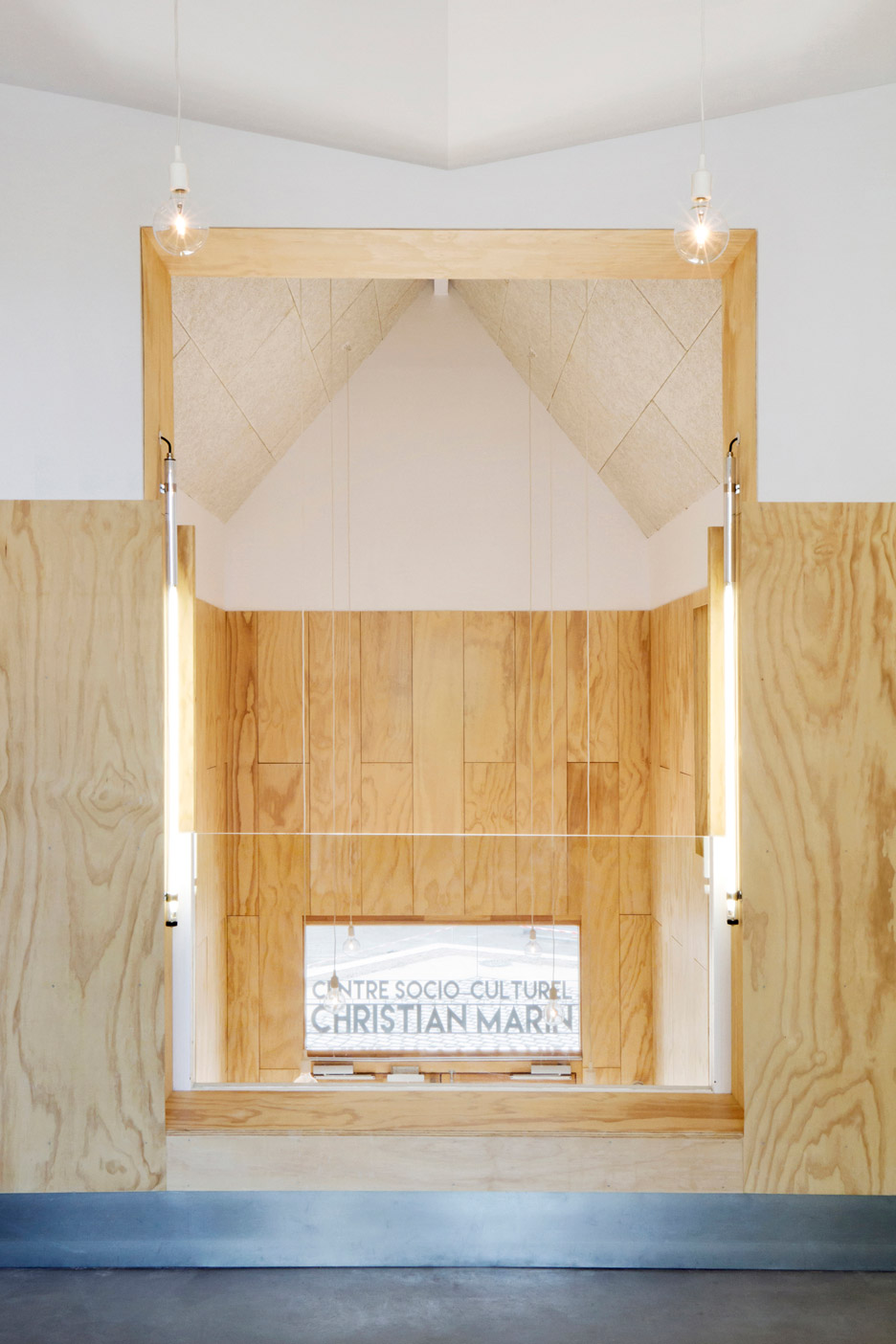
"The size of the project allows to bring back a balance between the human scale and the height of the buildings around them," explained Guillaume Ramillien Architecture. "The peculiarity of the building's outline is strengthened by its raw wood cladding."
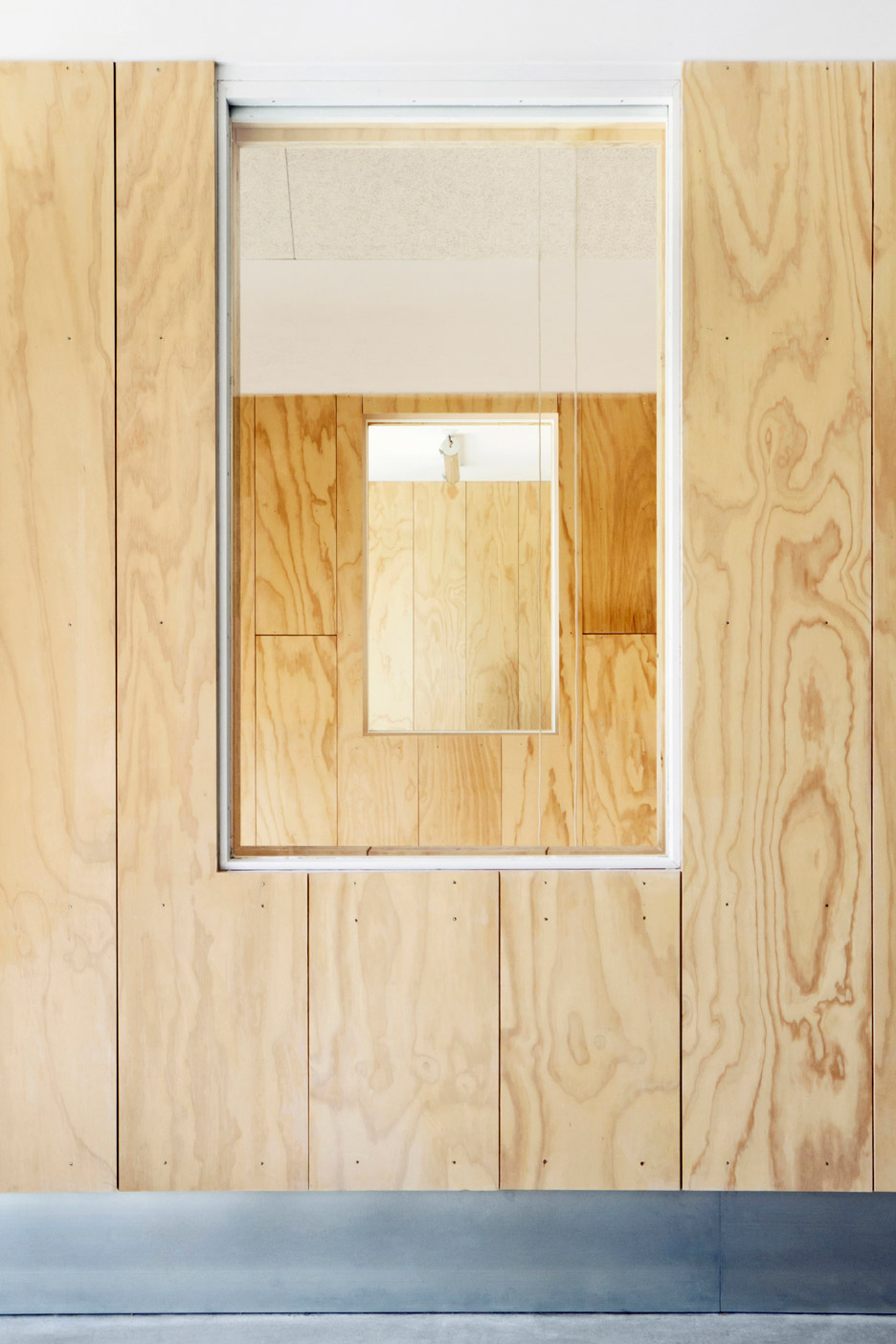
Large windows are staggered around three sides of the 385-square-metre building, giving glimpses into the four wood-panelled rooms within.
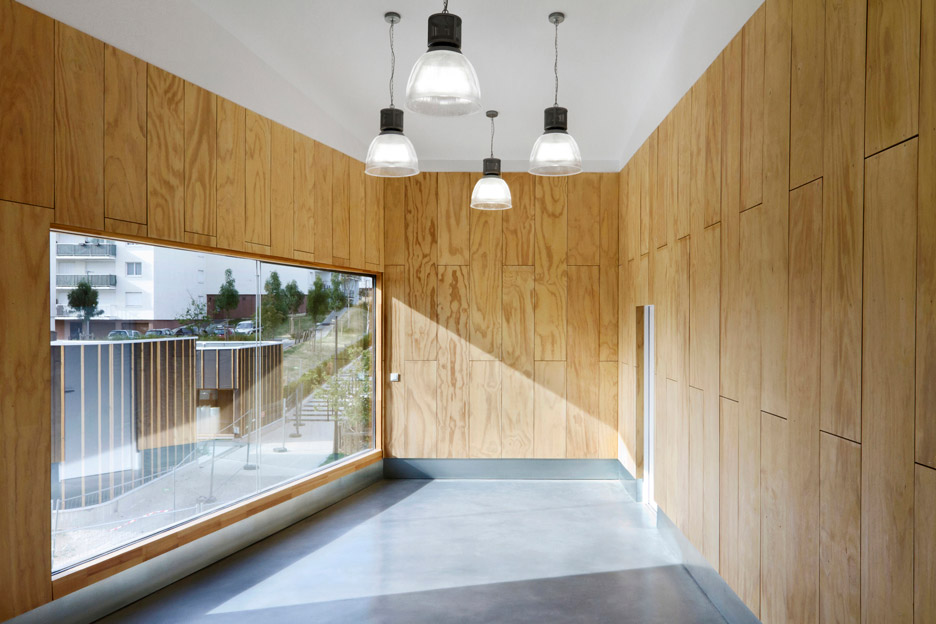
The rooms are arranged around an atrium and lit by large pendant lights. They are used to host activities for children as well as community meetings.
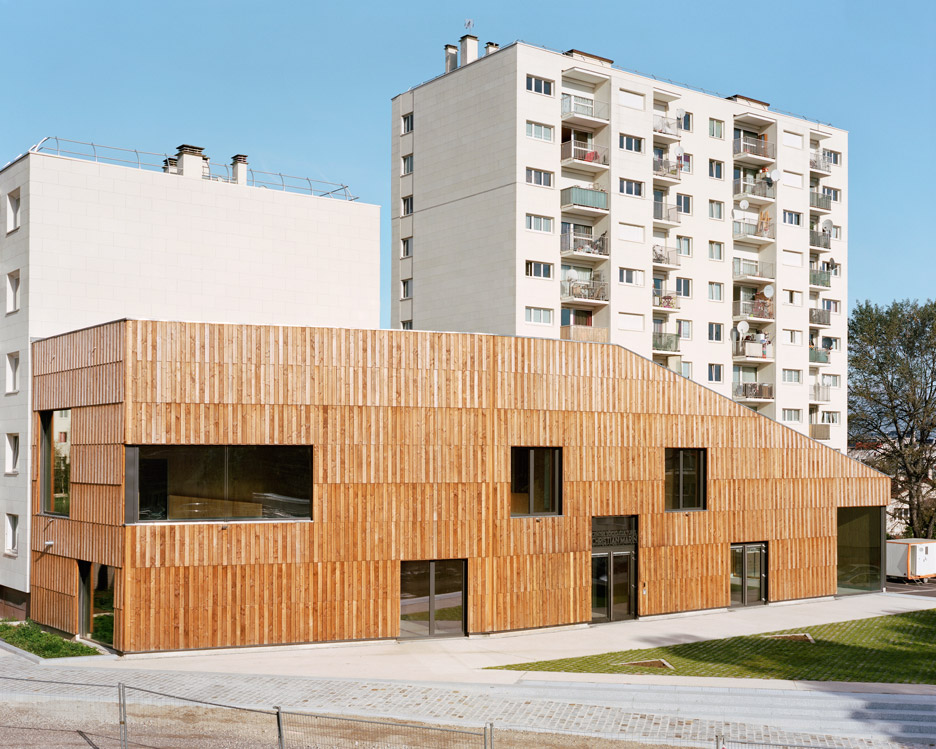
PK Arkitektar used the same combination of timber cladding and green roofs for a pair of holiday homes in Iceland, to indicate their low energy requirements as well as a helping them to blend into their rural setting.
Photography is by Pascal Amoyel.
Project credits:
Architect : Guillaume Ramillien Architecture
Collaborators : Thibault Girardi, Facundo Forchino
Engineering : Louis Choulet
Client : Ville de Limeil-Brévannes
Models: Guillaume Ramillien Architecture
